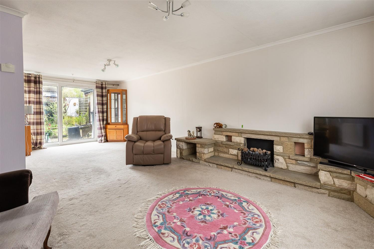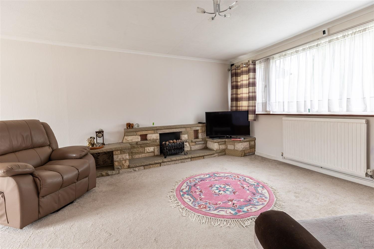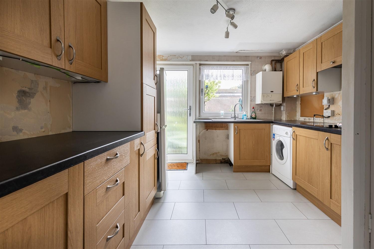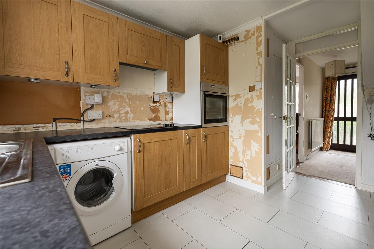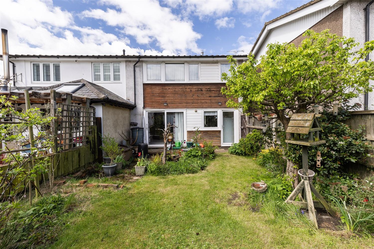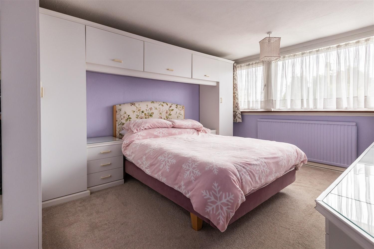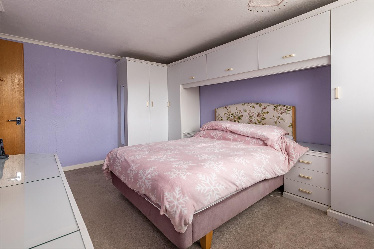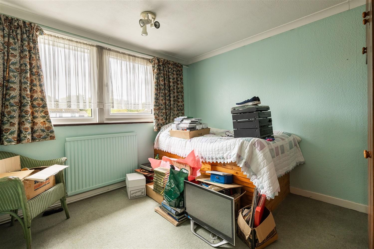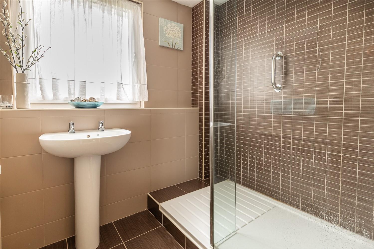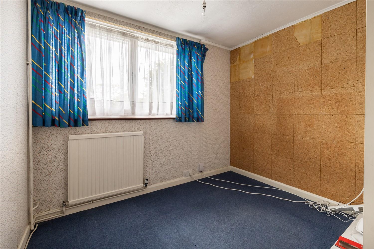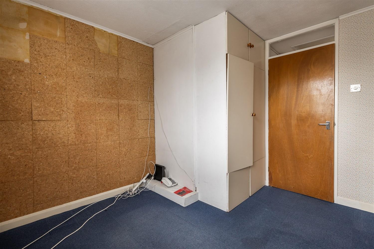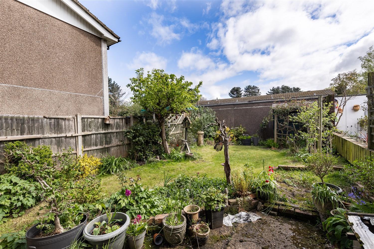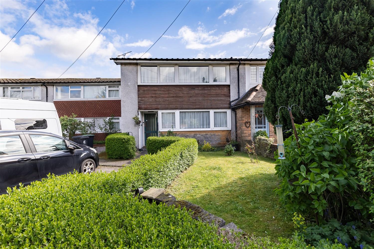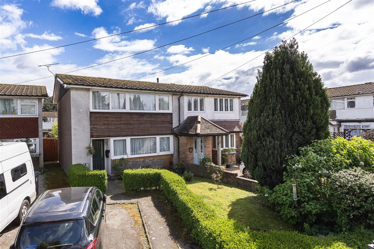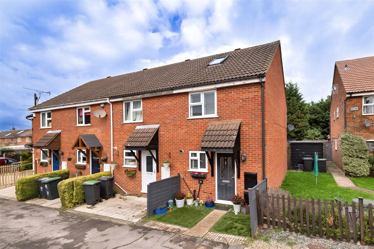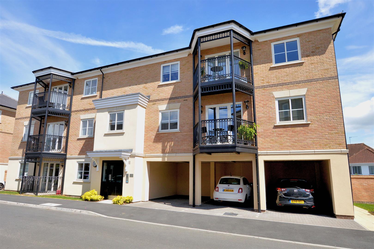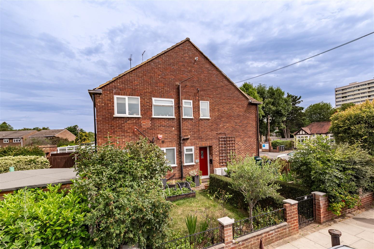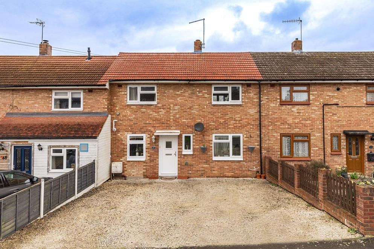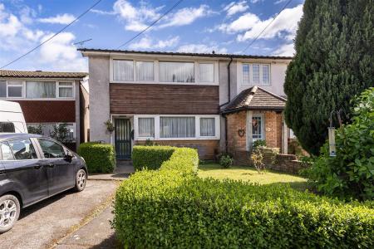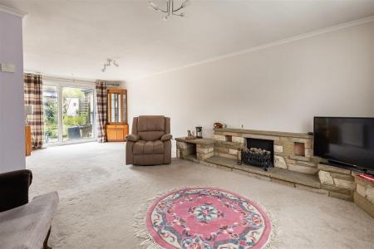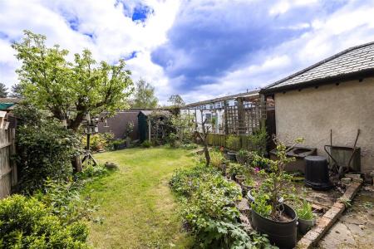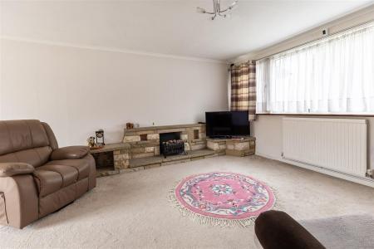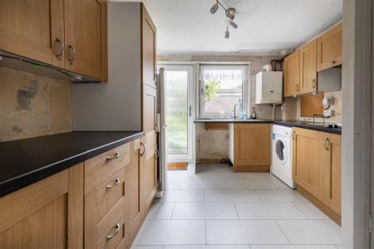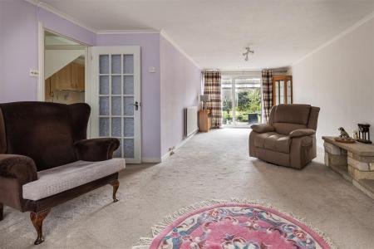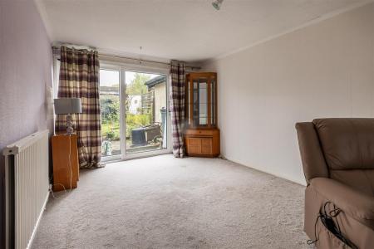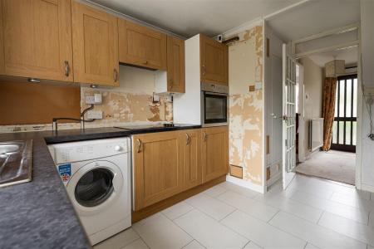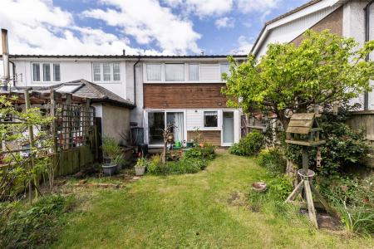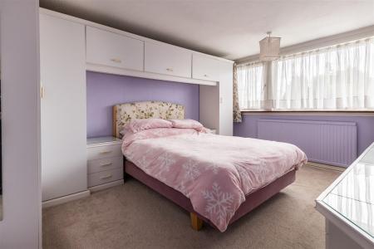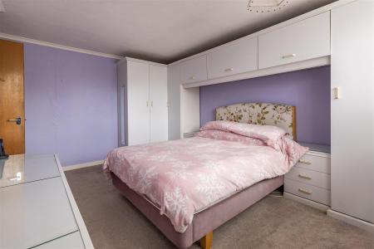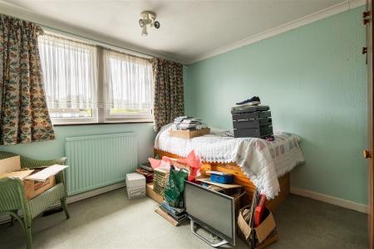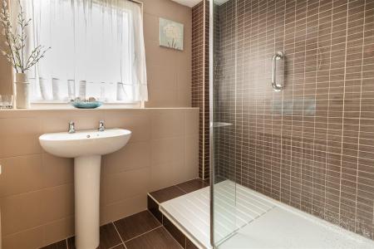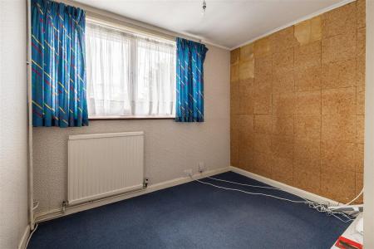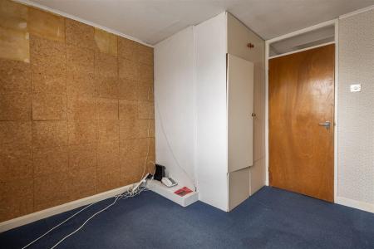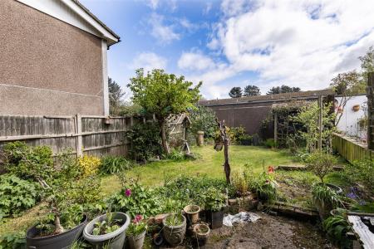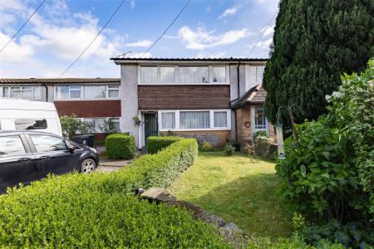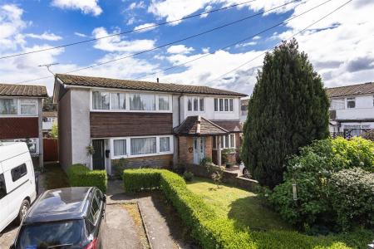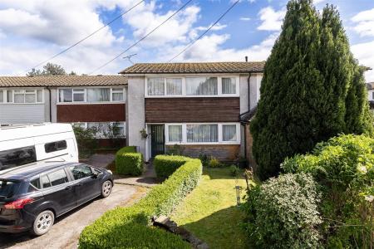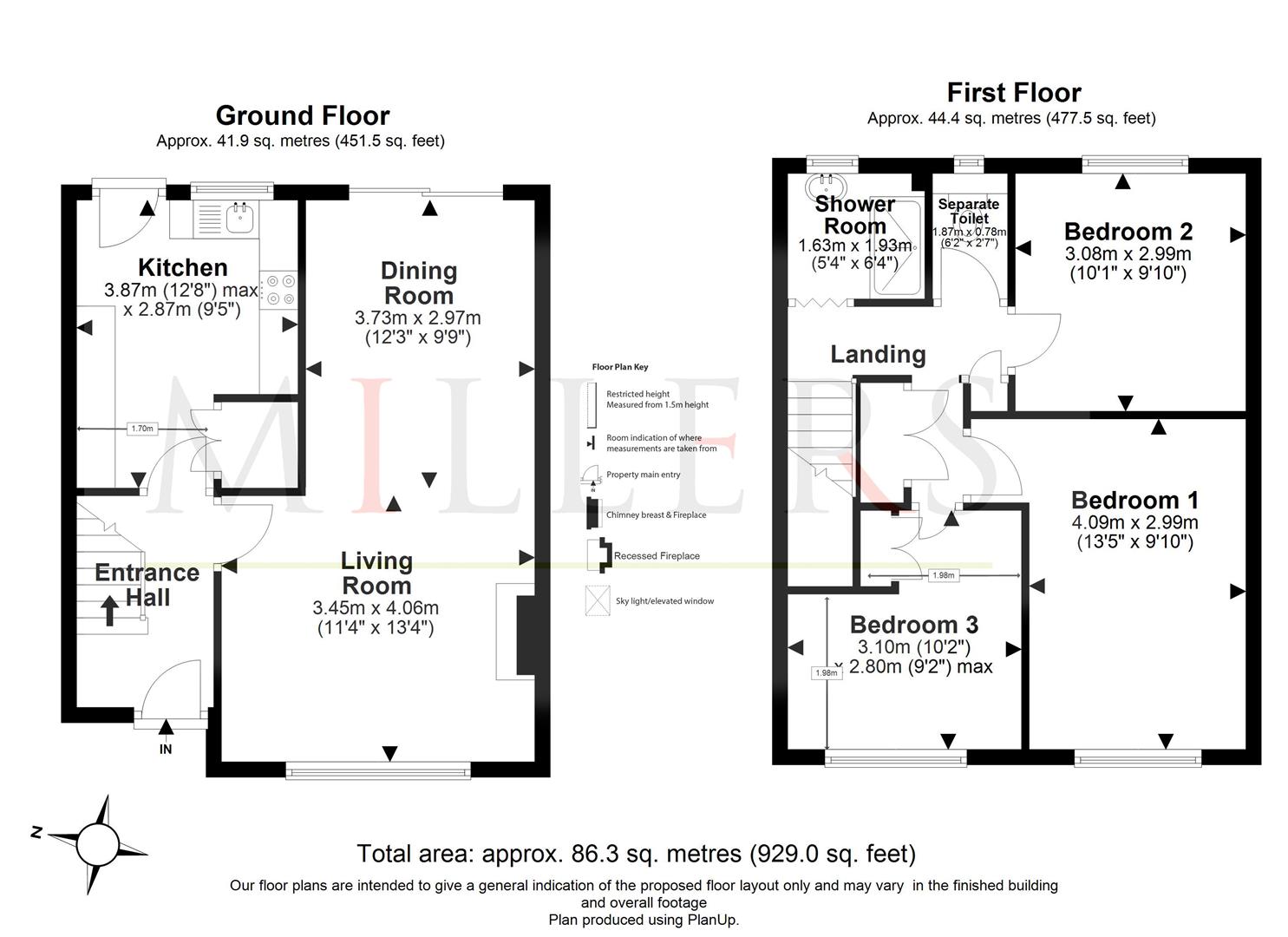- SEMI DETACHED PROPERTY
- THROUGH LOUNGE/DINER
- CHAIN FREE
- POPULAR VILLAGE LOCATION
- THREE BEDROOMS
- CLOSE TO VILLAGE SHOPS & PUB
- BORDERING ON EPPING FOREST
- GOOD TRANSPORT LINKS
- PRETTY FRONT AND REAR GARDENS
3 Bedroom Semi-Detached House for sale in Epping
* SEMI DETACHED HOME * POPULAR VILLAGE LOCATION * CHAIN FREE * THREE BEDROOMS * FRONT & REAR GARDENS * THROUGH LOUNGE/DINER *
We are pleased to offer this three bedroom semi detached family home offering generous accommodation and has no onward chain. The property is situated on the edge of Coopersale in a residential turning, within walking distance to the village shops, public house, primary school and woodland nature reserve.
The accommodation comprises an entrance hallway which leads to a through lounge/diner with patio doors to the rear garden and a kitchen which needs a little work and benefits with a door the rear garden. The first floor has three bedrooms, a shower room plus a separate WC.
Outside to the front is a great front lawn with mature trees and hedge borders. The rear garden has a patio are to the immediate rear and leads to a lawn area having well established shrub, flower and tree borders. There is side access.
Coopersale Village offers the feel of a rural location but is less than two miles to the larger market town of Epping which offers London access via a Central Line Tube Station. Coopersale is accessible to parts of Epping forest, the Essex Way and is a only a short drive to the M11 at Hastingwood giving access to Cambridge and the A414 connecting Chelmsford, Harlow and Hertford. AN INTERNAL VIEWING IS ESSENTIAL.
Ground Floor -
Entrance Hall -
Living Room - 3.45m x 4.06m (11'4" x 13'4") -
Dining Room - 3.73m x 2.97m (12'3" x 9'9") -
Kitchen - 3.87m x 2.87m (12'8" x 9'5") -
First Floor Landing -
Bedroom One - 4.09m x 2.99m (13'5" x 9'10") -
Bedroom Two - 3.08m x 2.99m (10'1" x 9'10") -
Bedroom Three - 3.10m x 2.80m (10'2" x 9'2") -
Shower Room - 1.93m x 1.63m (6'4" x 5'4") -
Separate Toilet - 1.88m x 0.79m (6'2" x 2'7") -
External Area -
Rear Garden - 11.48m x 6.63m (37'8" x 21'9") -
Front Garden -
Important information
Property Ref: 14350_33045834
Similar Properties
Redgrove House, Stonards Hill, Epping
2 Bedroom Flat | Guide Price £375,000
* FABULOUS PURPOSE BUILT APARTMENT * TWO BEDROOMS * GARAGE & PARKING * LONG LEASE TERM * MINUTES TO HIGH STREET & STATIO...
2 Bedroom Terraced House | Guide Price £375,000
* MODERN TERRACED HOME * NEWLY REFUBISHED THROUGHOUT * OPEN PLAN FAMILY AREA * FRONT DRIVEWAY * CHAIN FREE * REAR GARDEN...
2 Bedroom End of Terrace House | £365,000
** PRICE RANGE £365,000 TO £380,000 ** END OF TERRACE HOUSE * TWO DOUBLE BEDROOMS * FULLY OPEN-PLAN GROUND FLOOR * MODER...
2 Bedroom Flat | Guide Price £389,995
* MODERN DEVELOPMENT * FIRST FLOOR APARTMENT * TWO BEDROOMS * LOUNGE DINER WITH BALCONY * FULLY FITTED KITCHEN * EN-SUIT...
2 Bedroom Maisonette | Offers Over £390,000
* GROUND FLOOR MAISONETTE * TWO DOUBLE BEDROOMS * GARAGE & DRIVEWAY * 134 YEAR LEASE * OWN FRONT & REAR GARDEN * STUNNIN...
2 Bedroom Terraced House | Guide Price £400,000
* MIDDLE TERRACED * FAMILY ACCOMMODATION * STUNNING OPEN-PLAN KITCHEN DINER * OFF STREET PARKING * CLOSE TO ST ANDREWS P...

Millers Estate Agents (Epping)
229 High Street, Epping, Essex, CM16 4BP
How much is your home worth?
Use our short form to request a valuation of your property.
Request a Valuation

