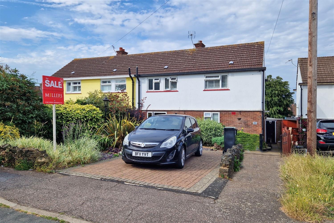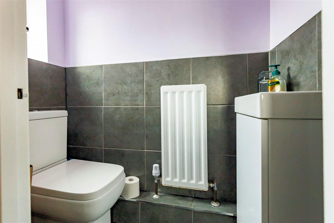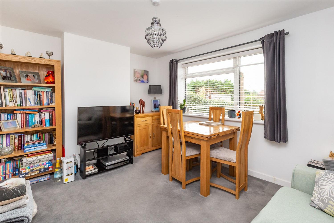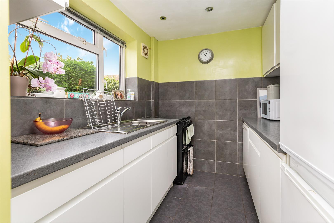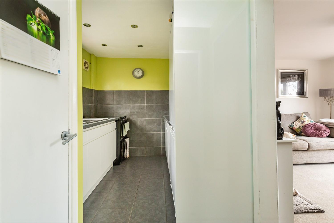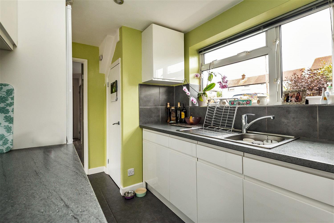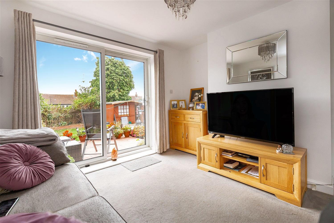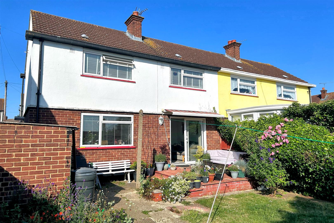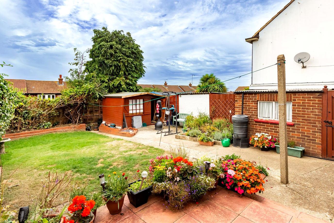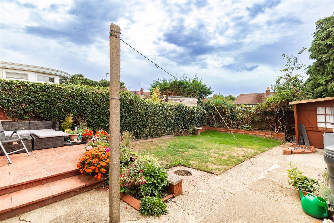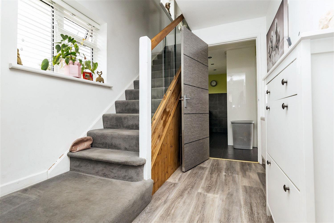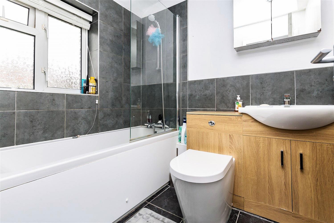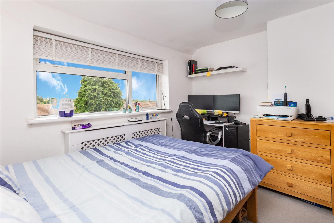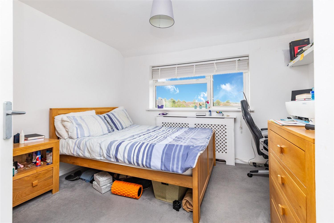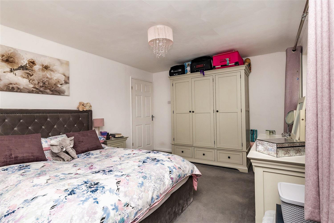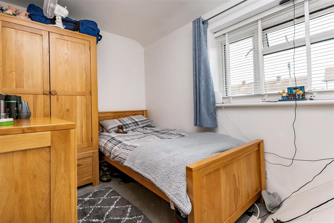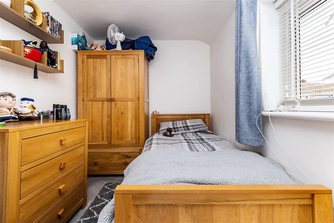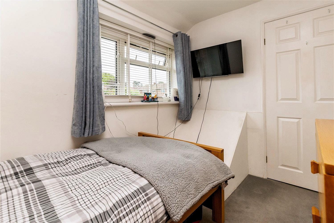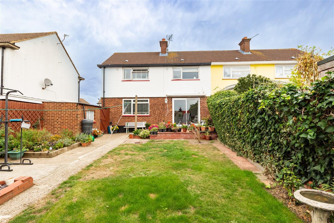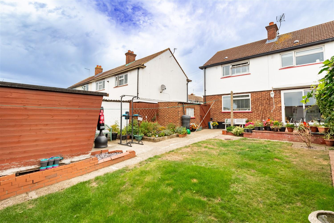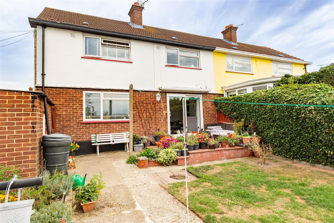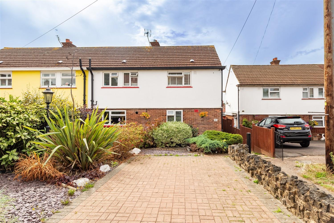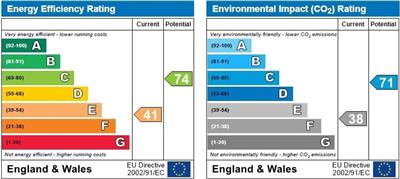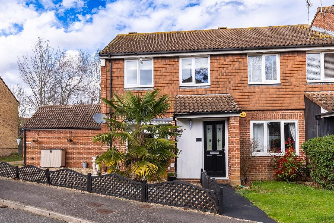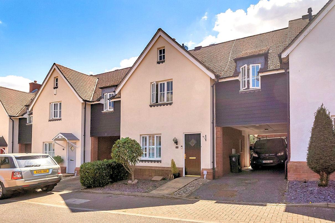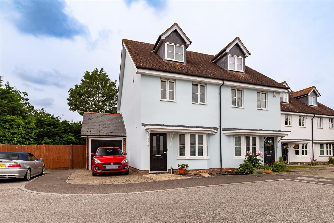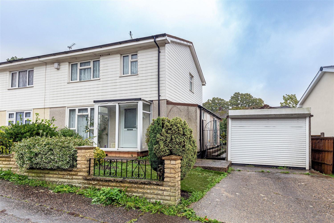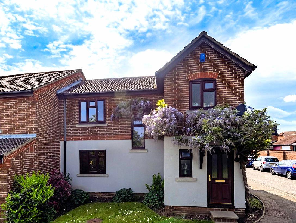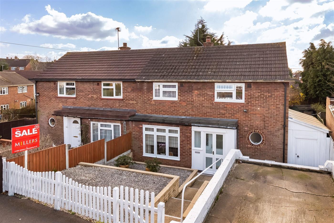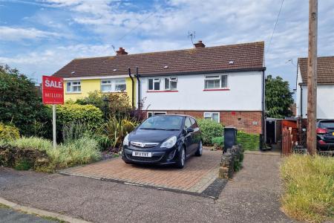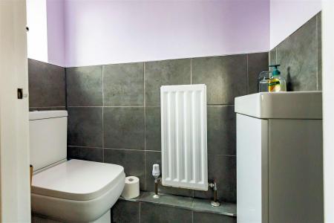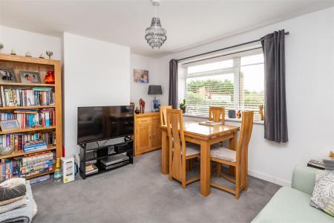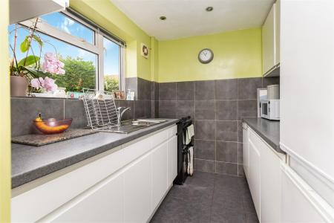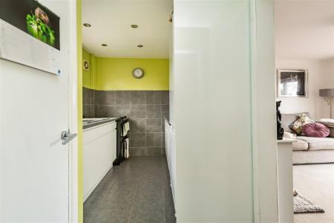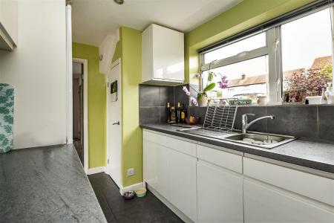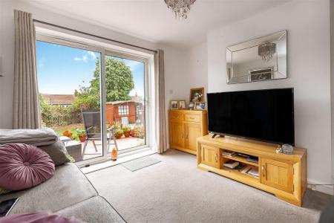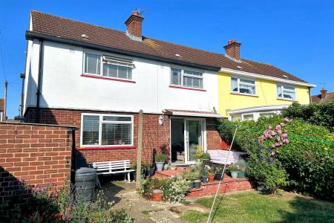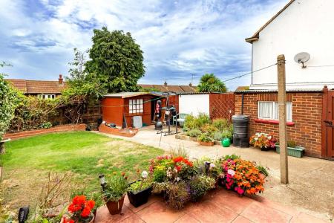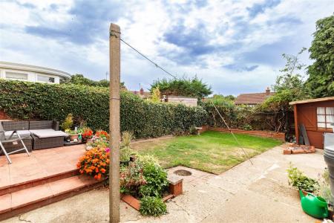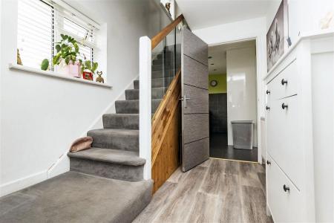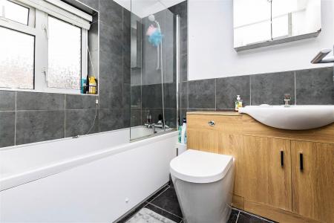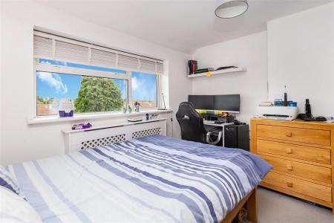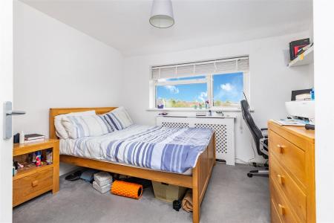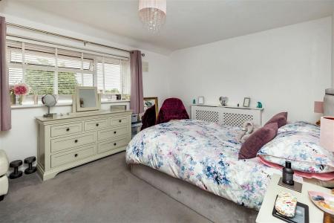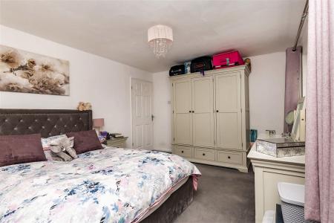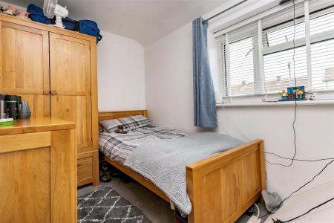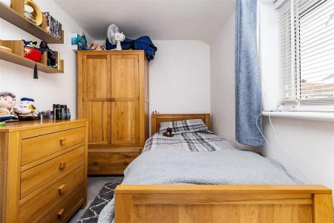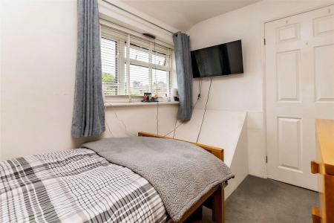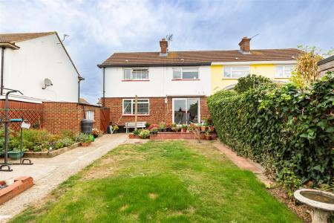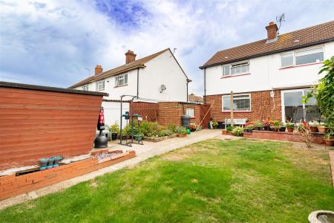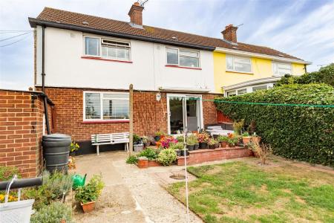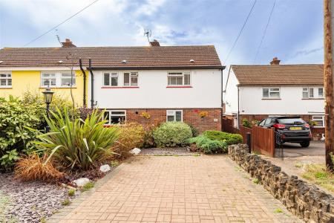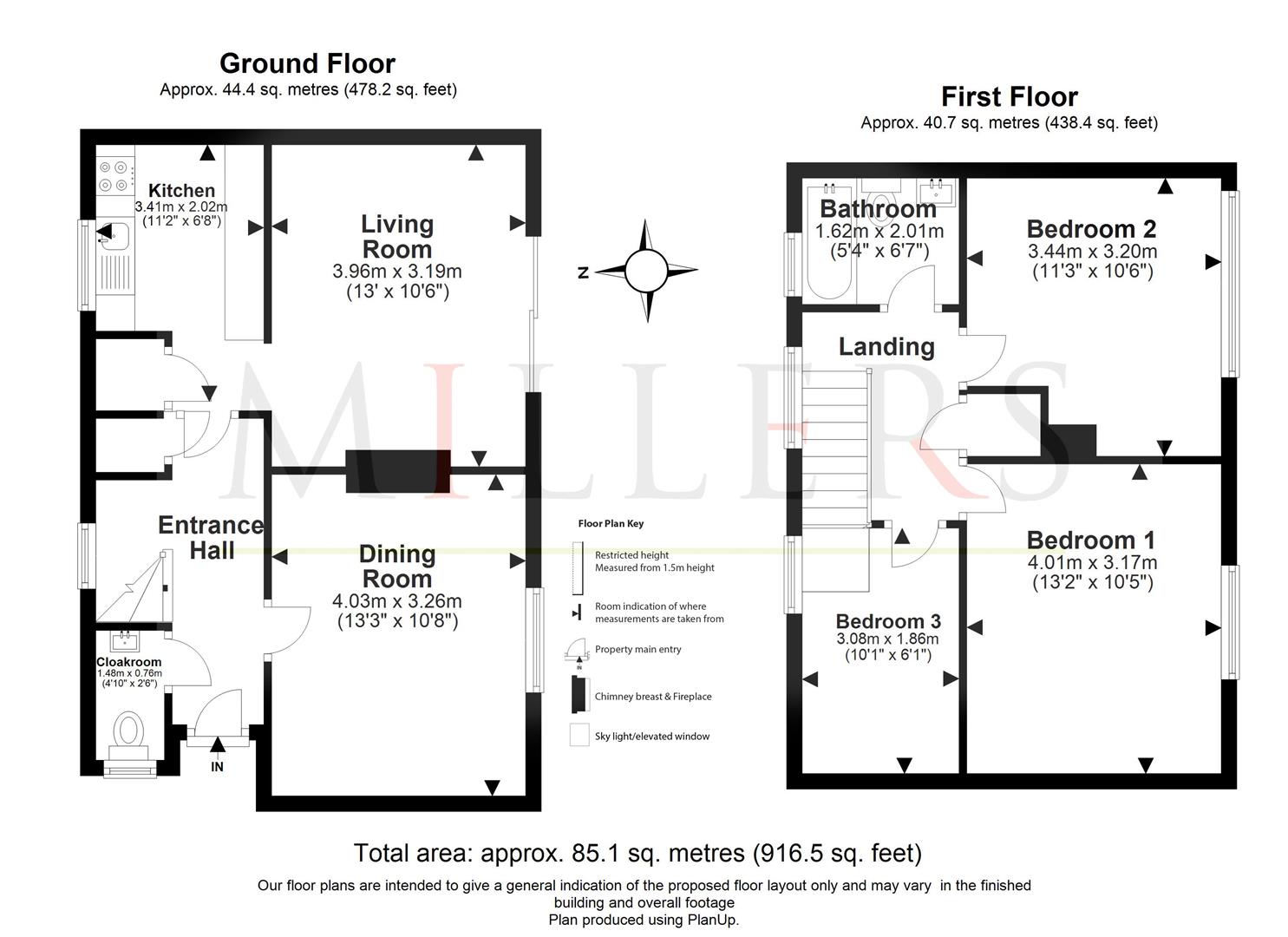- PRICE RANGE: £485,000 - £510,000
- CHAIN FREE SEMI DETACHED HOUSE
- TWO RECEPTION ROOMS
- NEWLY FITTED KITCHEN
- NEWLY FITTED BATHROOM
- GUEST CLOAKROOM WC
- SOUTH FACING GARDEN
- OFF-STREET PARKING
- THREE BEDROOM HOME
3 Bedroom Semi-Detached House for sale in Epping
* PRICE RANGE: £485,000 TO £510,000 * SEMI DETACHED HOUSE * TWO RECEPTION ROOMS * THREE BEDROOMS * DRIVEWAY PARKING * WELL PRESENTED * CHAIN FREE *
A well presented three bedroom semi-detached house offering family accommodation. The property is situated in a quiet cul-de-sac which is close to Epping primary school and the open countryside at Swaines Green, yet within easy reach of the High Street with its shops and bars, cafes and restaurants and Epping Station serving London.
The accommodation comprises an entrance hall leading to a dining room and separate living room with patio doors to the rear garden. There is a fitted kitchen with a range of white units and grey contrasting tiles and a slot in oven. Space for an upright fridge freezer and a pantry cupboard. The first floor has a three good size bedrooms, a family bathroom with a white three-piece suite and access to the loft for ample storage. There is a spacious rear garden which is mainly laid to lawn, is enclosed with wooden fencing and has a wooden storage shed and side access to the front and parking.
Beaconfield Road is located within a short walk of the High Street with its shops, bars, cafes and restaurants. It is also within close proximity to Swaines Green and arable farmland. Parts of Epping Forest are within walking distance as is the Town Tube Station. Schooling is provided at ESJ Epping St Johns Comprehensive school and Epping Primary School. Transport links area available at the M25 at Waltham Abbey and the M11 at Hastingwood or the A414 to Chelmsford.
Ground Floor -
Entrance Hall -
Cloakroom Wc - 1.47m x 0.76m (4'10" x 2'6") -
Dining Room - 4.03m x 3.26m (13'3" x 10'8") -
Kitchen - 3.41m x 2.02m (11'2" x 6'8") -
Living Room - 3.96m x 3.19m (13'0" x 10'6") -
First Floor -
Landing -
Bedroom One - 4.01m x 3.17m (13'2" x 10'5") -
Bedroom Two - 3.44m x 3.20m (11'3" x 10'6") -
Bedroom Three - 3.08m x 1.86m (10'1" x 6'1") -
Family Bathroom - 2.01m x 1.63m (6'7" x 5'4) -
Exterior Area -
Rear Garden - 14.02m x 13.11m (46' x 43') -
Driveway - 6.44 x 3.26 (21'1" x 10'8") -
Important information
Property Ref: 14350_32956357
Similar Properties
2 Bedroom Semi-Detached House | Offers in excess of £475,000
* SEMI DETACHED HOME * MODERN PROPERTY * TWO RECEPTION ROOMS * OPEN PLAN KITCHEN & BREAKFAST ROOM * UTILITY & CLOAKROOM...
3 Bedroom Link Detached House | Guide Price £475,000
* MEWS STYLE DEVELOPMENT * THREE BEDROOMS * OPEN PLAN LIVING * GARAGE & CARPORT * BEAUTIFULLY PRESENTED * We are pleased...
3 Bedroom Semi-Detached House | Guide Price £470,000
* MODERN SOUGHT AFTER DEVELOPMENT * THREE BEDROOMS * TWO BATHROOMS * GOOD SIZE REAR AND SIDE GARDENS * GARAGE AND OFF ST...
3 Bedroom Semi-Detached House | £489,995
* SEMI DETACHED HOUSE * THREE BEDROOMS * THREE RECEPTION ROOMS * FAMILY ACCOMMODATION * WALK TO TUBE STATION * GARAGE &...
3 Bedroom Semi-Detached House | £499,995
SEMI DETACHED HOUSE * THREE BEDROOMS * TWO RECEPTION RROOMS * DRIVEWAY & PARKING * POPULAR VILLAGE LOCATION * WESTERLY F...
2 Bedroom Semi-Detached House | £500,000
* PRICE RANGE £500,000 TO £515,000 * DOUBLE BEDROOMS * SOUTH WEST FACING GARDEN * OFF STREET PARKING * SEMI DETACHED * A...

Millers Estate Agents (Epping)
229 High Street, Epping, Essex, CM16 4BP
How much is your home worth?
Use our short form to request a valuation of your property.
Request a Valuation
