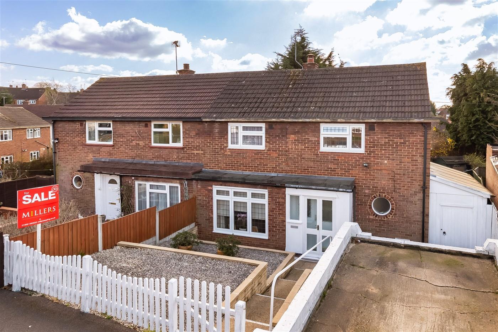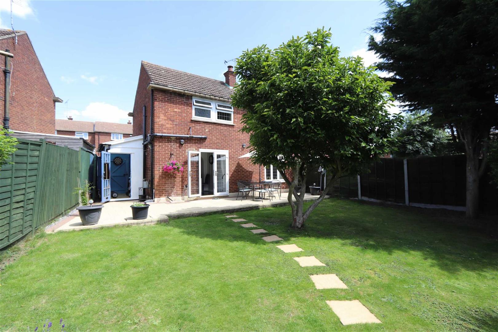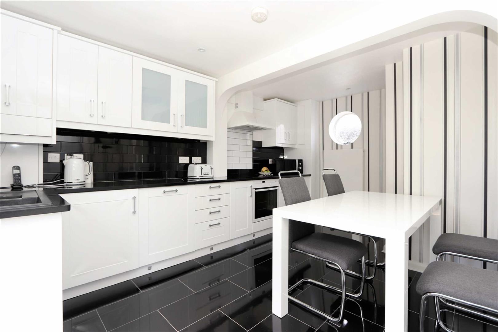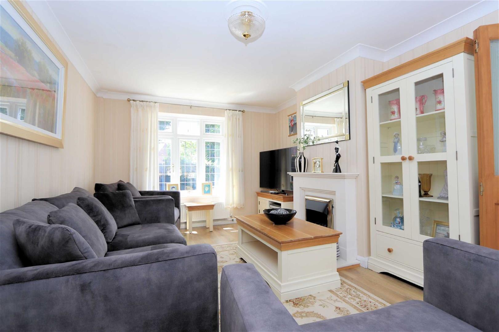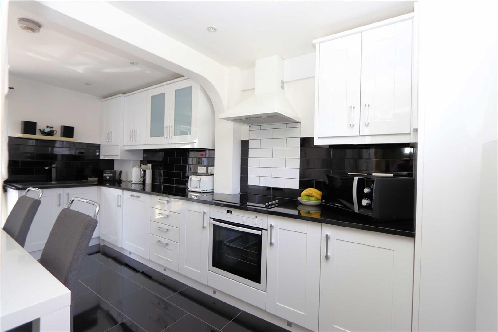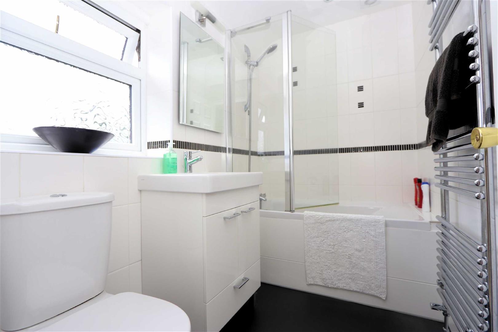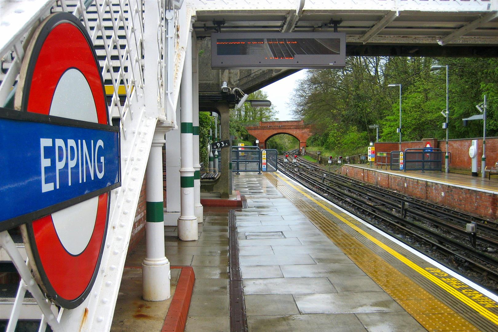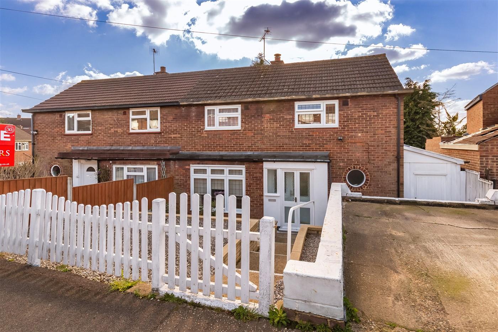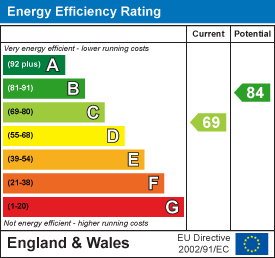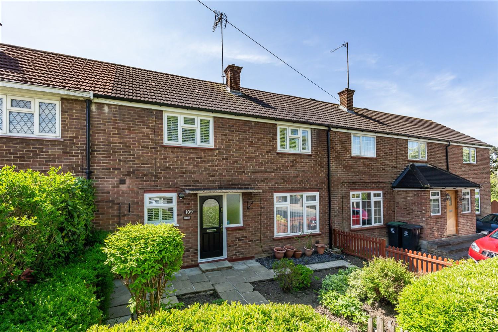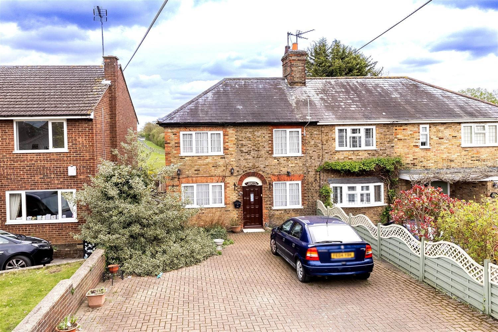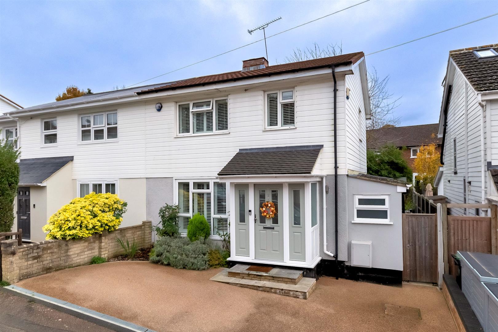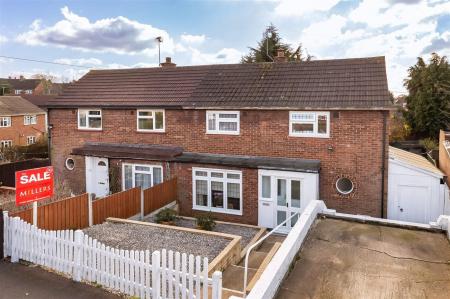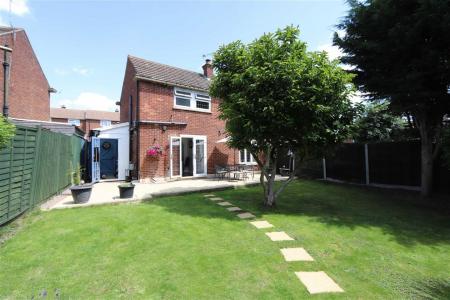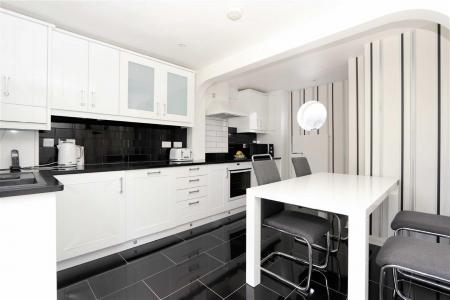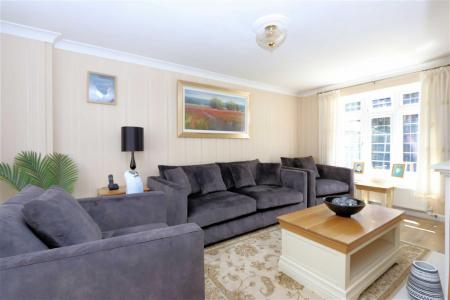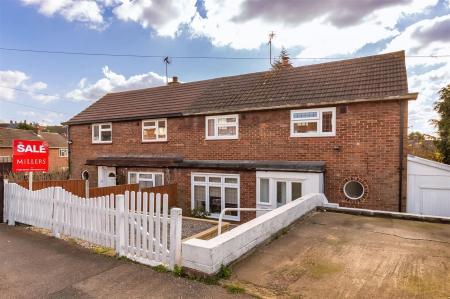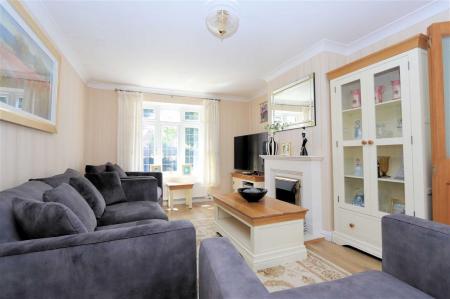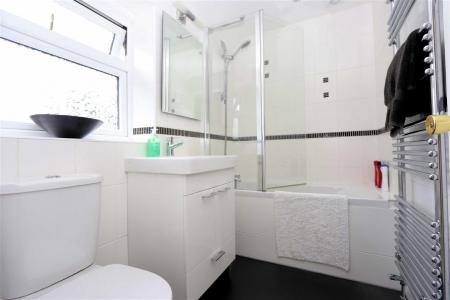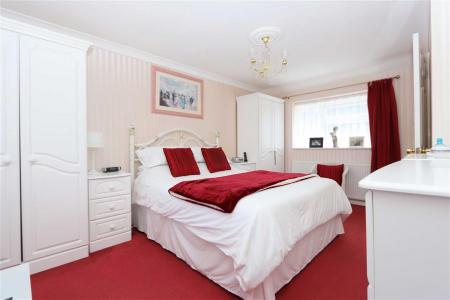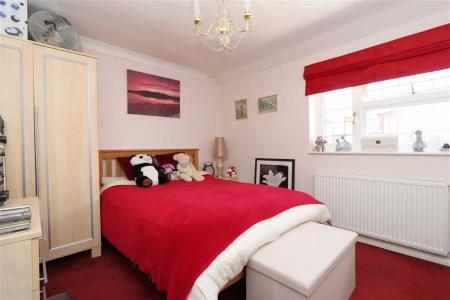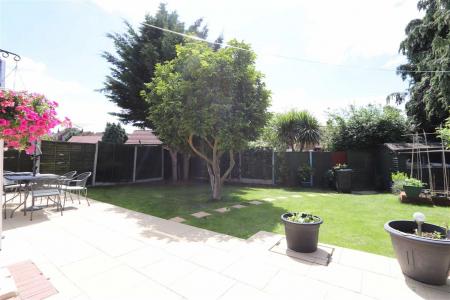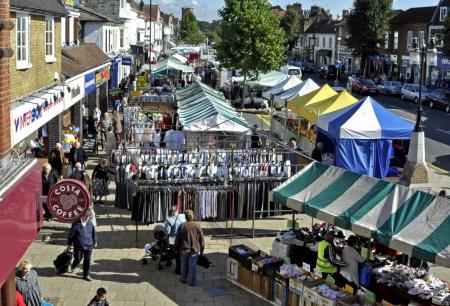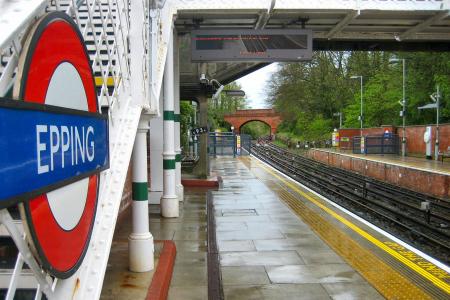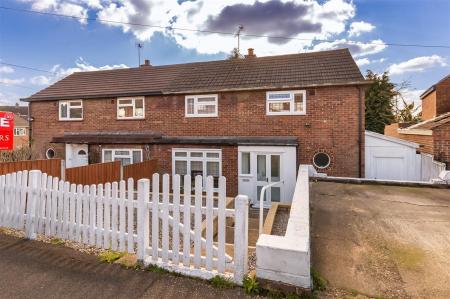- PRICE RANGE £500,000 TO £515,000
- WHITE SANITARY WARE
- DOUBLE GLAZED WINDOWS
- SEMI DETACHED HOUSE
- OFF ROAD PARKING
- GAS CENTRAL HEATING
- FEATURE FIREPLACE
- POTENTIAL TO EXTEND STP
- HIGH GLOSS FITTED KITCHEN
2 Bedroom Semi-Detached House for sale in Epping
* PRICE RANGE £500,000 TO £515,000 * DOUBLE BEDROOMS * SOUTH WEST FACING GARDEN * OFF STREET PARKING * SEMI DETACHED *
A two bedroom semi-detached property located within a short walk of Epping High Street, Epping Primary School and the open countryside at Swaines Green. The property is situated in a popular residential through road and offers off street parking on a raised driveway.
The accommodation comprises an entrance hall leading to a modern fitted kitchen dining room benefitting with a white, high gloss kitchen and contrasting black work surfaces. There is access from the via French patio doors to the rear garden which is South Westerly facing. The living room has a feature fireplace and wooden flooring and leads off the entrance hall. The first floor has two double bedrooms and a modern three-piece bathroom suite with white sanitary ware. The rear garden is mainly laid to lawn, has a patio area and a side access. This well presented home has been modernised and well maintained by the current owners and in internal viewing is strongly recommended.
Beacon field Way is Conveniently situated for Epping Primary School and ESJ Epping St Johns. The busy High street that offers a wide array of shops, restaurants, cafes and bars is also within walking distance and Epping also provides great transport links to London via the Tube Station on the central line and road links to Cambridge at Hastingwood on the M11 and M25 at Waltham Abbey. The property also has the potential to extend the accommodation as carried out by the closest neighbours (subject to terms and planning).
Ground Floor -
Entrance Porch - 1.93m x 0.61m (6'4" x 2') -
Living Room - 5.08m x 3.23m (16'8" x 10'7") -
Kitchen Dining Room - 4.52m x 3.20m (14'10" x 10'6") -
First Floor -
Bedroom One - 4.52m x 3.18m (14'10" x 10'5") -
Bedroom Two - 3.20m x 2.97m (10'6" x 9'9") -
Bathroom - 2.26m x 1.45m (7'5" x 4'9") -
Exterior Area -
Rear Garden - 13.11m x 11.58m (43' x 38') -
Side Access -
Storage Area -
Garden Shed -
Driveway Parking -
Important information
Property Ref: 14350_32081350
Similar Properties
2 Bedroom Terraced House | £500,000
PRICE RANGE £500,000 TO £525,000 * MODERN GATED DEVELOPMENT * TWO BEDROOMS * PERFECT STARTER HOME * PRIVATE PARKING * CL...
3 Bedroom Terraced House | £500,000
** GUIDE PRICE £500,000 - £525,000 ** MID TERRACE FAMILY HOME ** EXCELLENT DECORATIVE ORDER THROUGHOUT ** KITCHEN/BREAKF...
3 Bedroom Semi-Detached House | Guide Price £500,000
* SEMI DETACHED HOUSE * THREE BEDROOMS * THREE RECEPTION ROOMS * OFF STREET PARKING * POPULAR VILLAGE LOCATION * WESTERL...
3 Bedroom Semi-Detached House | £514,995
* SEMI DETACHED HOUSE * THREE BEDROOMS * THREE RECEPTION ROOMS * GARAGE & OFF STREET PARKING * POPULAR VILLAGE LOCATION...
3 Bedroom Semi-Detached House | £524,995
* SEMI DETACHED HOUSE * THREE BEDROOMS * TWO RECEPTION AREAS * POTENTIAL TO REMODEL or EXTEND (STP) * VILLAGE LOCATION *...
3 Bedroom Semi-Detached House | Offers in region of £525,000
* SEMI DETACHED HOUSE * THREE BEDROOMS * REFURBISHED ACCOMMODATION * TWO RECEPTION AREAS * STUNNING CONDITION * WALK TO...

Millers Estate Agents (Epping)
229 High Street, Epping, Essex, CM16 4BP
How much is your home worth?
Use our short form to request a valuation of your property.
Request a Valuation
