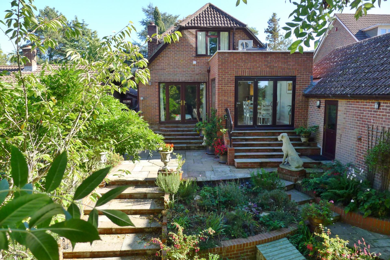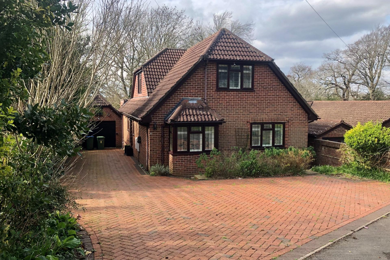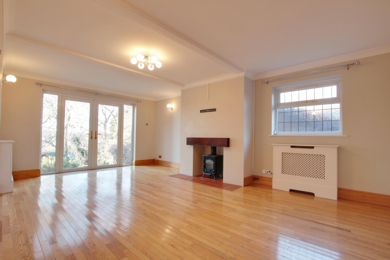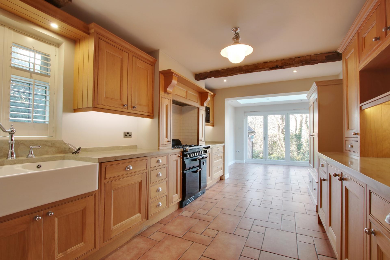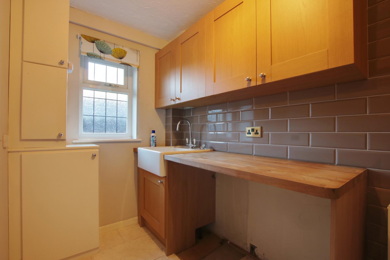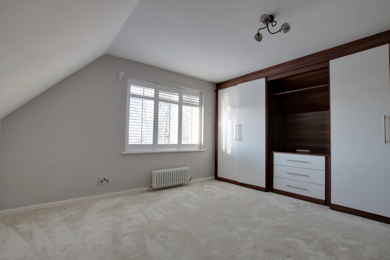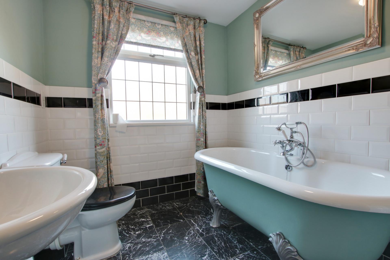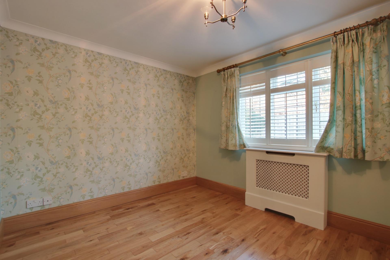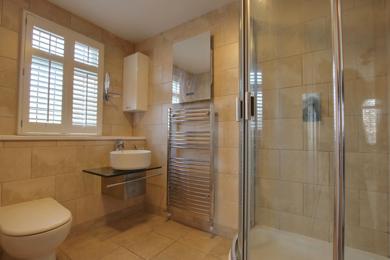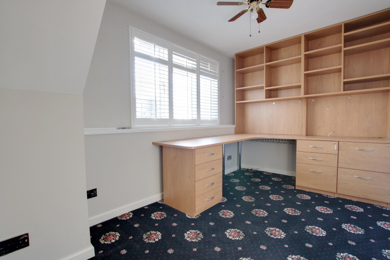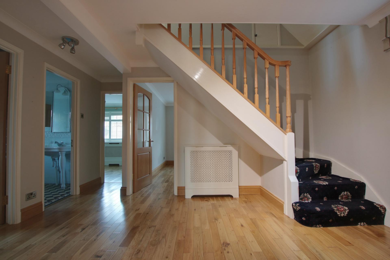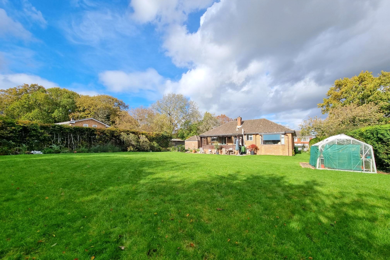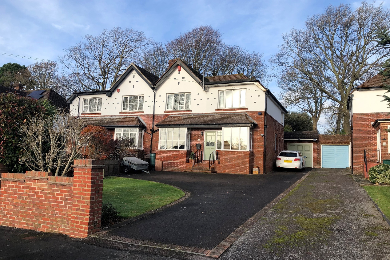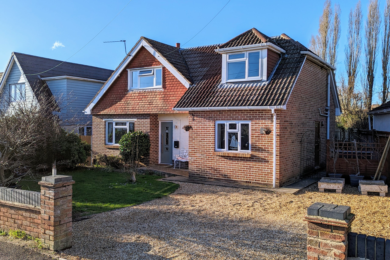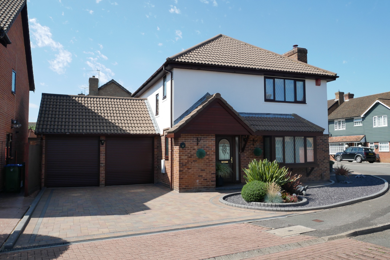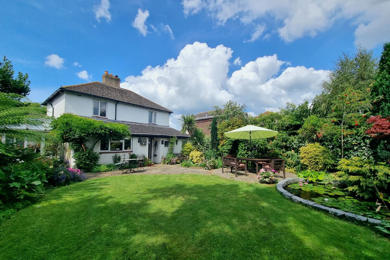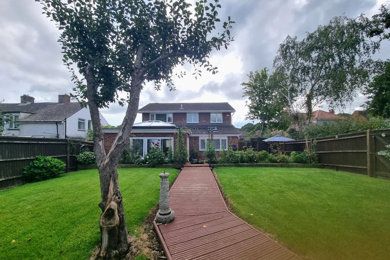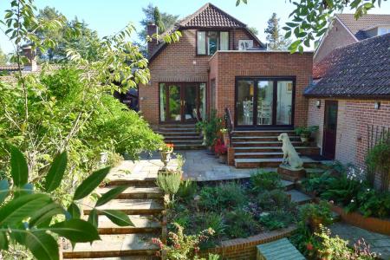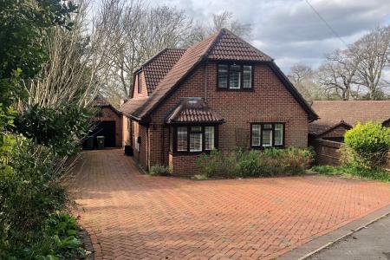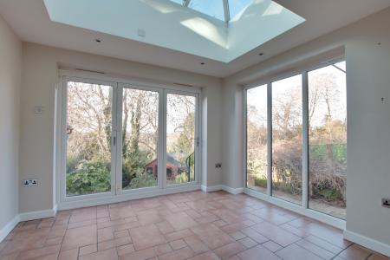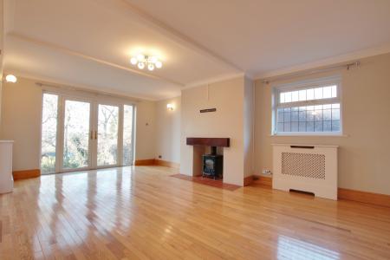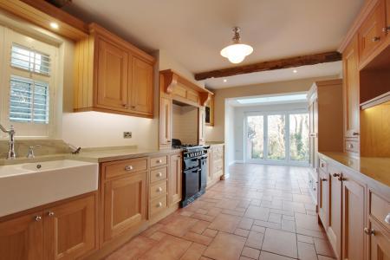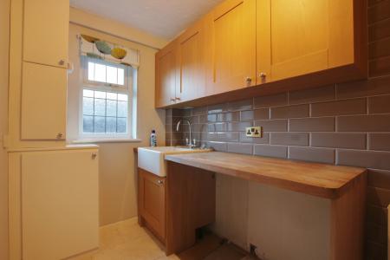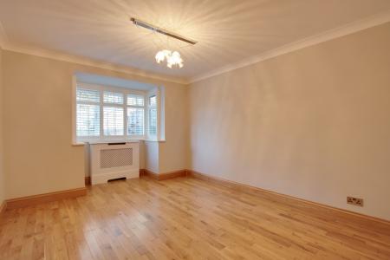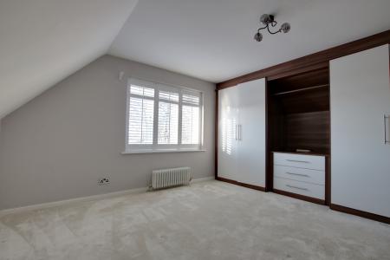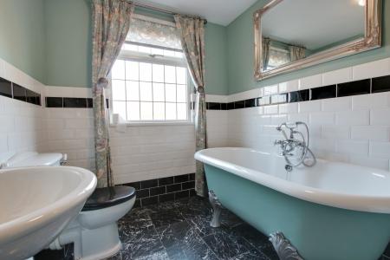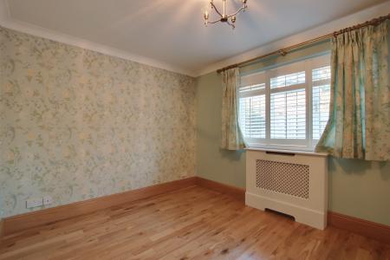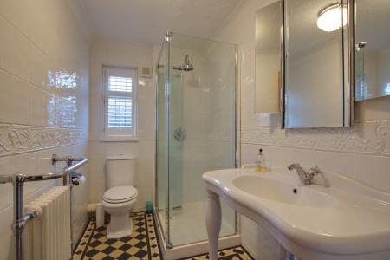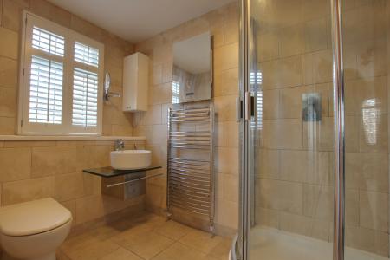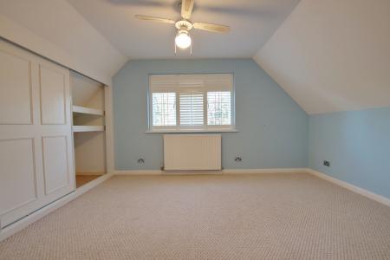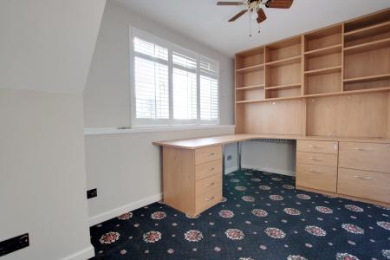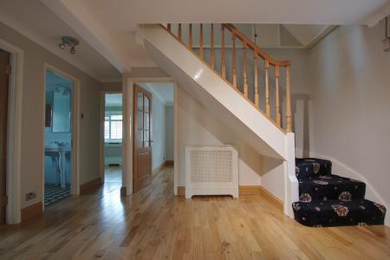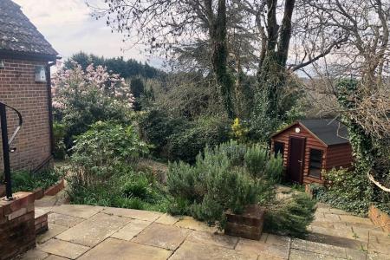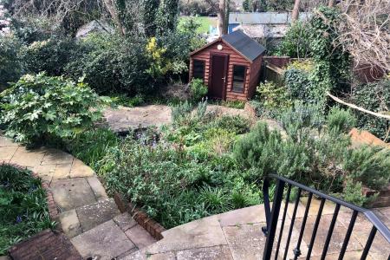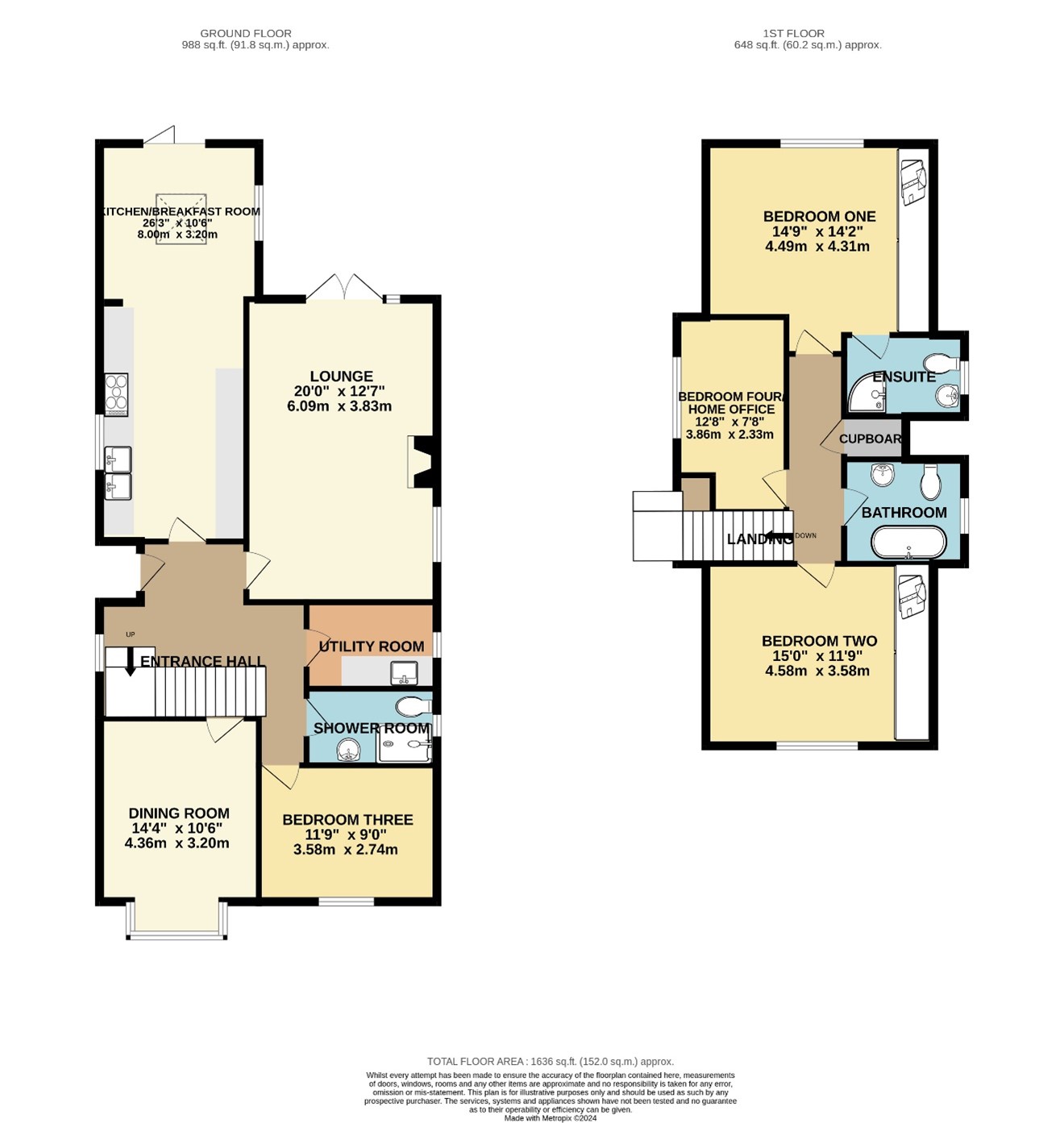- DETACHED CHALET HOME
- CUL DE SAC LOCATION
- THREE/FOUR BEDROOMS
- NO FORWARD CHAIN
- KITCHEN/BREAKFAST ROOM
- LOUNGE & DINING ROOM
- EN-SUITE, FAMILY BATHROOM & G/F SHOWER ROOM
- AMPLE OFF-ROAD PARKING & GARAGE
- LANDSCAPED REAR GARDEN
- EPC RATING C
4 Bedroom Detached House for sale in Fareham
GUIDE PRICE £575,000-£600,000. NO FORWARD CHAIN. A well-presented three/four bedroom detached chalet home located in a small cul-de sac within the sought after area of Catisfield. The property briefly consists of an entrance hall with oak flooring and staircase. The kitchen has been extended to provide a large kitchen/breakfast room with a double glazed roof lantern and full height picture window overlooking the rear garden. There is a separate lounge and dining room, ground floor bedroom and shower room with WC. A utility room completes the ground floor accommodation. On the first floor, three bedrooms can be found the master bedroom benefitting from its own en-suite shower room and a family bathroom. The property benefits from double glazing and has gas central heating, there is ample off road parking, a large single GARAGE and a landscaped rear garden. As sole agents we would like to recommend an early inspection to avoid disappointment.
ENTRANCE HALL
Double glazed window to front elevation. Stairs to first floor with oak balustrade and spindles. Radiator with decorative cover. American white oak flooring and skirting boards. Doors to:
LOUNGE
Double glazed French doors to rear garden and double glazed window to side elevation. Two radiators with decorative covers. Chimney breast with coal effect cast iron gas stove. Coved and textured ceiling. Wooden flooring.
KITCHEN/BREAKFAST ROOM
The kitchen has been extended providing a beautifully light kitchen/breakfast room which overlooks the rear garden. The extension consists of full length double glazed windows and bi-fold doors leading on to the rear garden with a double glazed roof lantern. The kitchen has a double butler sink set into Corian work tops with waste disposal unit under. Range of solid oak fronted wall and base level units. Built-in and concealed dishwasher. Multi fuel 'Rangemaster' cooker to remain with attractive extractor hood and surrounds. Fitted larder cupboard. Tiled flooring with underfloor heating. The extension provides an excellent space for a dining table enjoying views of the rear garden.
DINING ROOM
Double glazed bay window to front elevation with plantation style shutters. American white oak flooring and skirting boards. Radiator with decorative cover.
BEDROOM THREE
Double glazed window to front elevation with plantation style shutters. American white oak flooring with skirting boards. Radiator with decorative cover.
UTILITY ROOM
Double glazed window to side elevation. Butler sink set into oak work tops. Plumbing for washing machine base. Wall level units. Tiled flooring. Radiator.
SHOWER ROOM
Double glazed window to side elevation with plantation style shutters. Tiled shower cubicle. Low level WC. Large ornate bathroom sink with triptych mirror over. Heated chrome towel rail. Extractor fan. Tiled floor.
FIRST FLOOR
LANDING
Access to loft space. Airing cupboard housing hot water cylinder with shelving. Doors to:
BEDROOM ONE
Double glazed window to rear elevation. Comprehensive range of built-in wardrobes with sliding doors. Radiator. Wall mounted air conditioning unit. Door to:
EN-SUITE
Double glazed window to side elevation with plantation style shutters. Corner shower cubicle. Low level WC with enclosed cistern. Table top sink unit set onto a glass floating table. Heated chrome towel rail. Tiled walls and floor. Extractor fan.
BEDROOM TWO
Double glazed window to front elevation with plantation style shutters. Full width range of built-in wardrobes with sliding doors. Radiator.
BATHROOM
Double glazed window to side elevation with plantation style shutters. Freestanding roll top Victorian style bath with mixer taps and shower attachment over. Low level close couple WC. Pedestal wash hand basin. Chrome heated towel rail. Electric shaver point. Part tiled walls and tiled floor.
BEDROOM FOUR/HOME OFFICE
Double glazed window to side elevation. Radiator. Range of desks and drawers and storage, ideal for a work from home office.
OUTSIDE
The property is approached over a block paved driveway which provides parking to the front and to the side of the house. The driveway runs alongside the house and leads to the large detached single garage which has a remote control electric roller shutter door. A door leads from the garage to the rear garden.
The rear garden has been professionally landscaped to provide a tiered garden with Indian stone paving. A sweeping stone staircase leads to the lower garden which has a large patio area. There are raised mature flower and shrub borders and an ornamental pond with waterfall.
AGENTS NOTE
The elevated rear elevation photograph was taken in 2018.
COUNCIL TAX
Fareham Borough Council. Tax Band E. Payable 2023/2024. £2,410.95.
Important information
This is a Freehold property.
Property Ref: 2-58628_PFHCC_632793
Similar Properties
BLACKBROOK HOUSE DRIVE, FAREHAM
3 Bedroom Detached Bungalow | £575,000
NO FORWARD CHAIN. A superb and rare opportunity to purchase this three bedroom detached bungalow standing on a plot of j...
THE CAUSEWAY, DOWN END, FAREHAM
4 Bedroom Semi-Detached House | £565,000
An immaculate four bedroom extended semi-detached house located within the highly sought after area of Down End and with...
LOCKS HEATH PARK ROAD, LOCKS HEATH
4 Bedroom Detached House | £565,000
A deceptively spacious three/four bedroom chalet style property located within the sought after area of Locks Heath. The...
4 Bedroom Detached House | £585,000
A beautifully presented four bedroom detached family home which has undergone a comprehensive programme of improvements...
3 Bedroom Detached House | £595,000
NO FORWARD CHAIN. This charming three bedroom extended detached cottage is located within a highly regarded road in Stub...
4 Bedroom Detached House | £595,000
This extended four bedroom detached house is sitting on a generous plot within the popular village of Funtley. The inter...

Pearsons Estate Agents (Fareham)
21 West Street, Fareham, Hampshire, PO16 0BG
How much is your home worth?
Use our short form to request a valuation of your property.
Request a Valuation
