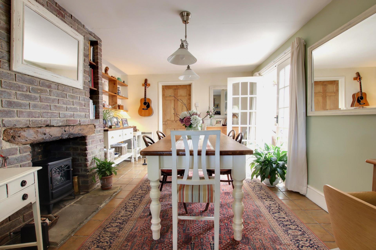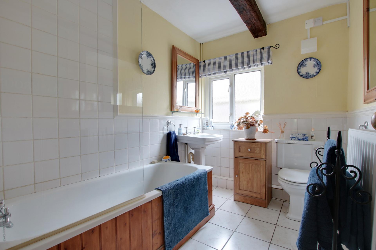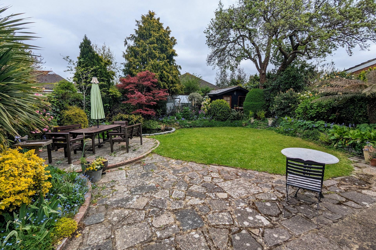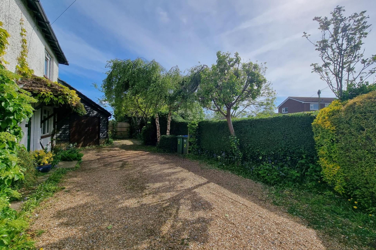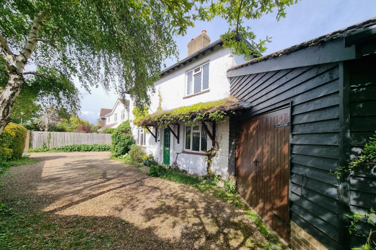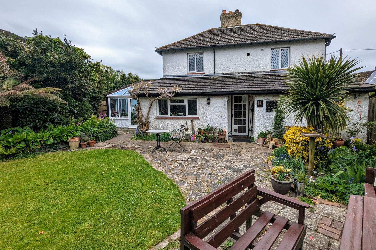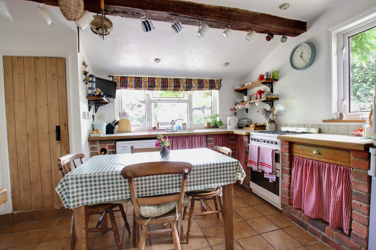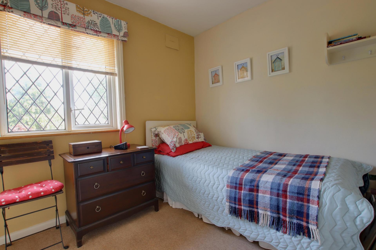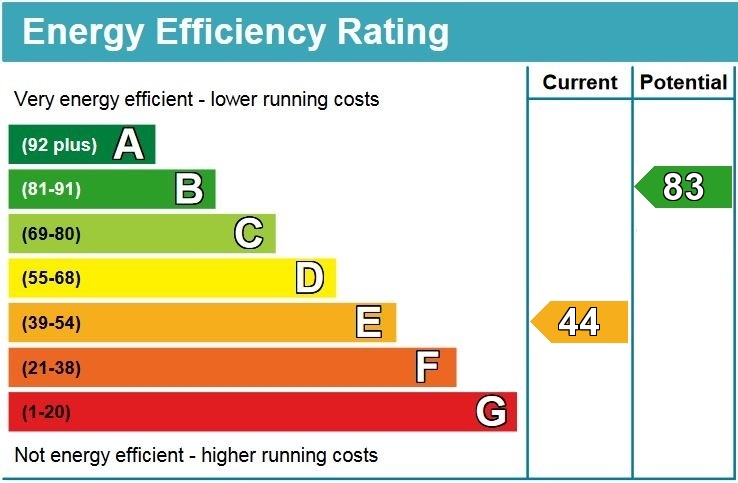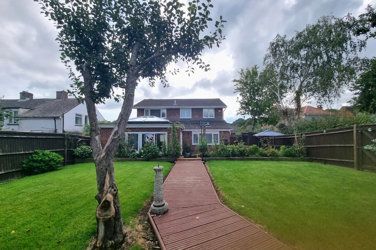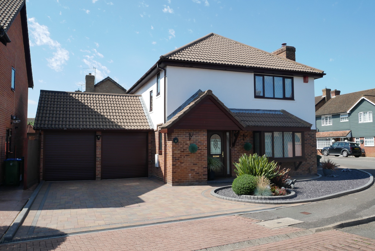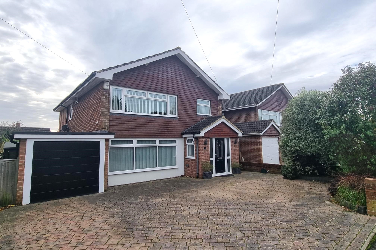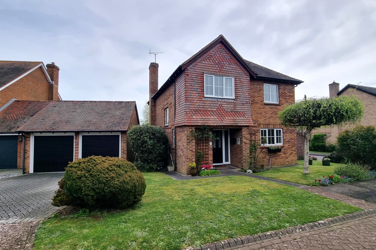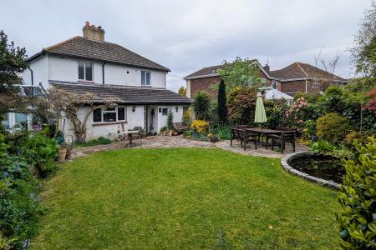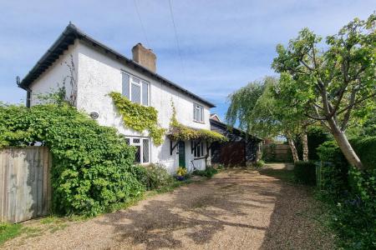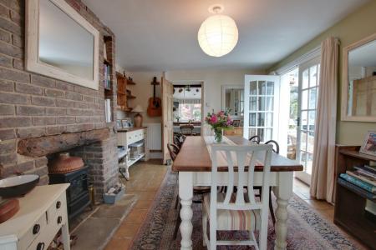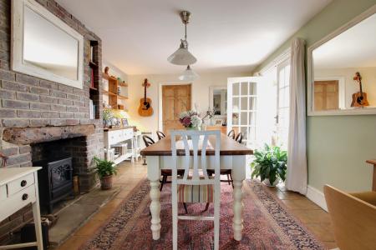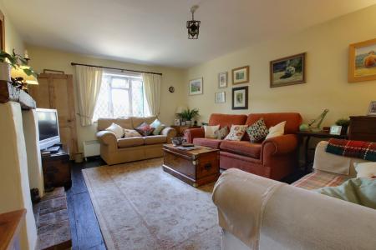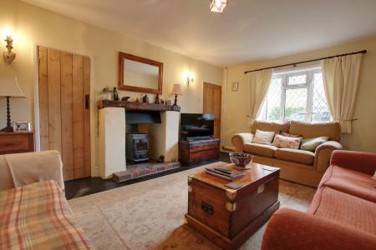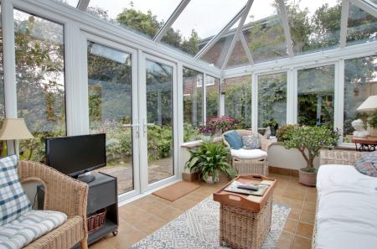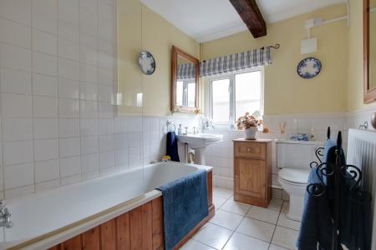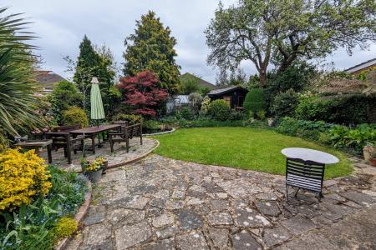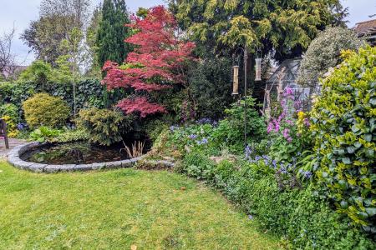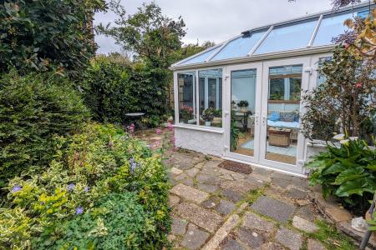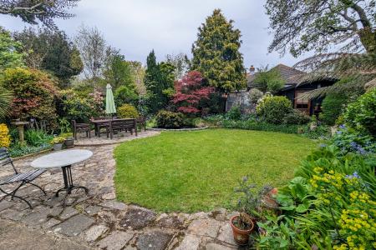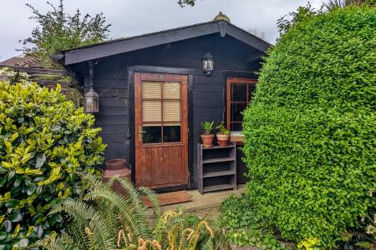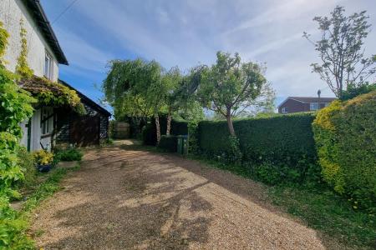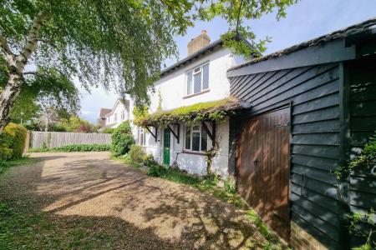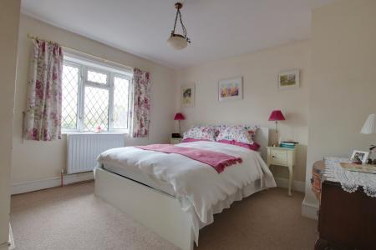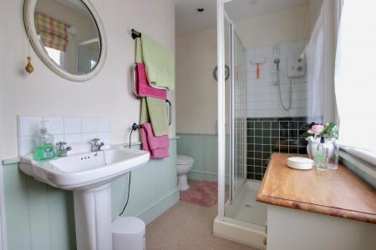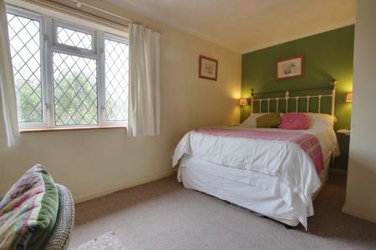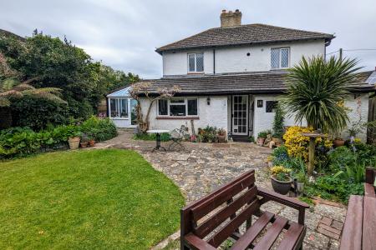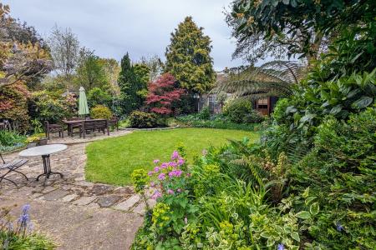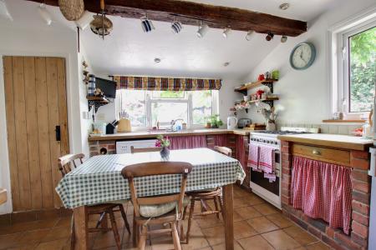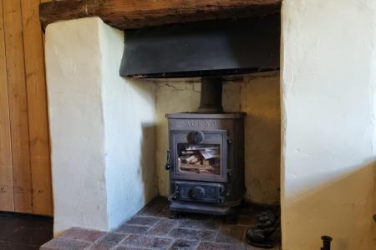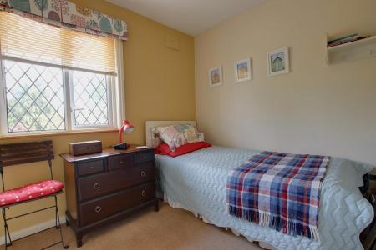- EXTENDED DETACHED COTTAGE
- NEW GAS BOILER AND HEATING SYSTEM
- THREE BEDROOMS
- NO FORWARD CHAIN
- TWO RECEPTION ROOMS & CONSERVATORY
- KITCHEN/BREAKFAST ROOM
- EN-SUITE & DOWNSTAIRS BATHROOM
- DRIVEWAY PARKING & GARAGE
- PRIVATE REAR GARDEN
- EPC RATING E
3 Bedroom Detached House for sale in Fareham
DESCRIPTION
NO FORWARD CHAIN. This charming three bedroom extended detached cottage is located within a highly regarded road in Stubbington and within a short distance of the village centre. The property has just been greatly improved with the installation of a new gas boiler and radiator heating system and an update in insulation throughout. The well-presented internal accommodation, which hosts a variety of character and charm comprises; entrance hall, 16’ lounge with a multi-fuel stove, 16’ dining room, conservatory with a new double glazed vaulted roof, country style fitted kitchen/breakfast room, rear lobby, bathroom, whilst a utility completes the ground floor. To the first floor, there are three bedrooms and an en-suite shower room to the main bedroom. Outside, there is driveway parking, garage (16’ x 22’) and a beautifully well-stocked private rear garden. Viewing is highly recommended by the sole agents to appreciate the property on offer.
ENTRANCE HALL
Obscure front door. Part panelled walls. Radiator. Tiled flooring.
DINING ROOM
Double glazed window to the front aspect. Double doors to the conservatory and door to kitchen. Smooth ceiling. Feature brick chimney breast with a slate hearth. Radiator. Tiled flooring.
CONSERVATORY
Clear glass roof with blue roof glass. Double glazed windows to the rear and side aspect. Double glazed French doors leading to the rear garden. Tiled flooring.
KITCHEN/BREAKFAST ROOM
Double glazed window to the rear and side aspect. Beamed ceiling. Larder cupboard. Traditional country style fitted kitchen with a brick base and tiled worktops. Inset stainless steel sink and drainer. Space for cooker, fridge/freezer and dishwasher. Extractor fan. Wall mounted heater.
REAR LOBBY
Doors to the rear garden. Beamed ceiling. Staircase rising to the first floor. Single glazed windows to the rear aspect. Radiator. Quarry tiled flooring.
UTILITY
Double glazed window to the rear aspect. Smooth ceiling with a vaulted ceiling. Space for washing machine and tumble dryer. Tiled flooring. Extractor fan.
BATHROOM
Double glazed obscure window to the side aspect. Beamed ceiling. Suite comprising; bath with shower over and screen. Low level WC and wash hand basin. Radiator. Part tiled walls. Tiled flooring.
LOUNGE
Double glazed window to the front aspect. Smooth ceiling. Multi-fuel ‘Morso’ stove with a wooden mantlepiece above and brick hearth. Understairs storage cupboard. Exposed floorboards. Two radiators.
FIRST FLOOR LANDING
Loft access. Doors to:
BEDROOM ONE
Double glazed window to the front aspect. Smooth ceiling. Radiator.
EN-SUITE
Double glazed window to the rear aspect. Smooth ceiling. Suite comprising; shower cubicle, wash hand basin and low level WC. Part tiled and panelled walls. Storage cupboard. Radiator. Extractor fan. Laundry cupboard with 'Logic' gas boiler and shelving.
BEDROOM TWO
Double glazed window to the front aspect. Fitted wardrobe. Radiator.
BEDROOM THREE
Double glazed window to the rear aspect. Feature panelled wall. Fitted wardrobe. Radiator.
OUTSIDE
There is ample driveway parking with mature hedging to the front. Open covered porch. Side gated pedestrian access to both sides of the property and access to the garage.
Garage: Double doors. Personal door leading to the rear garden. Double glazed window to the rear and side aspect. Power and light. Storage in the pitch of the roof.
This most impressive beautifully stocked rear garden has a courtyard style side garden opening up onto the main garden with a patio and seating area. Well-stocked and mature shrubs, borders and trees. Laid to lawn area. Outside tap and light. Greenhouse. Timber summerhouse located in the corner of the garden, which benefits from power and light.
COUNCIL TAX
Fareham Borough Council. Tax Band E. Payable 2024/2025. £2,521.93.
Important information
This is a Freehold property.
Property Ref: 2-58628_PFHCC_668871
Similar Properties
4 Bedroom Detached House | £595,000
This extended four bedroom detached house is sitting on a generous plot within the popular village of Funtley. The inter...
4 Bedroom Detached House | £595,000
NO FORWARD CHAIN. An excellent opportunity to purchase this four bedroom detached house situated to the west of Fareham...
4 Bedroom Detached House | £585,000
A beautifully presented four bedroom detached family home which has undergone a comprehensive programme of improvements...
4 Bedroom Detached House | £599,950
This substantially extended four bedroom detached house is located within the ever popular Uplands development, just nor...
4 Bedroom Detached House | £600,000
A well-presented four bedroom detached family home located in a cul-de-sac position within this popular development clos...
4 Bedroom Detached House | £600,000
An individual detached family home located within an established and sought after cul de sac to the north of Fareham tow...

Pearsons Estate Agents (Fareham)
21 West Street, Fareham, Hampshire, PO16 0BG
How much is your home worth?
Use our short form to request a valuation of your property.
Request a Valuation



