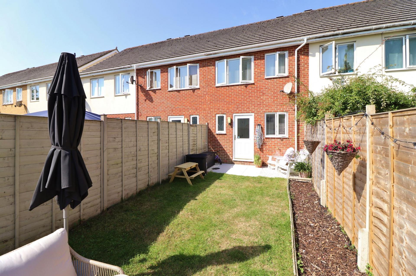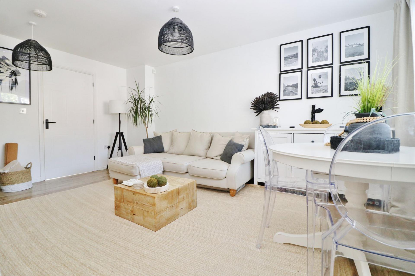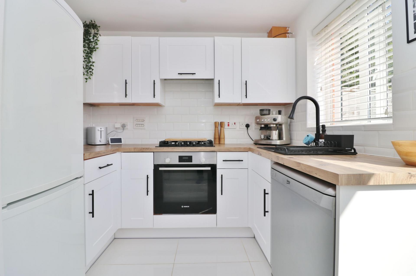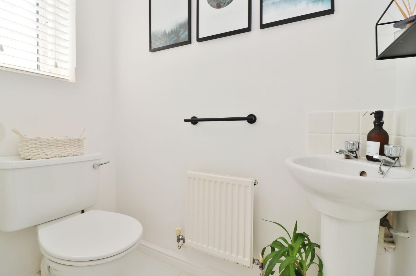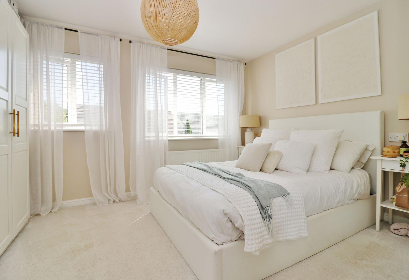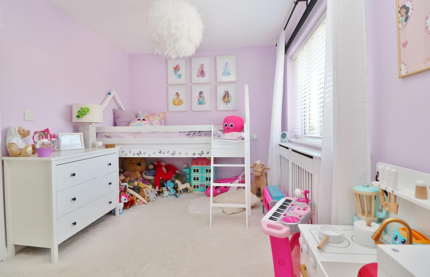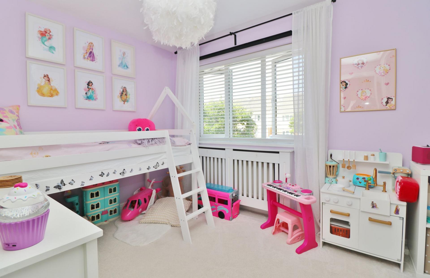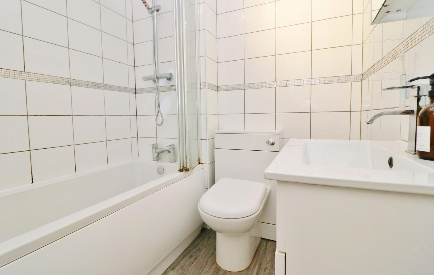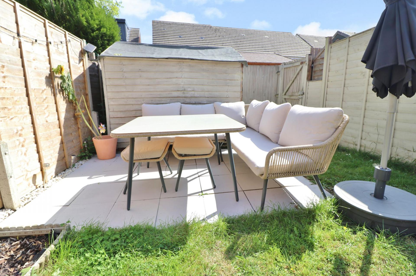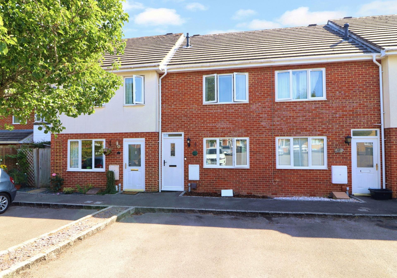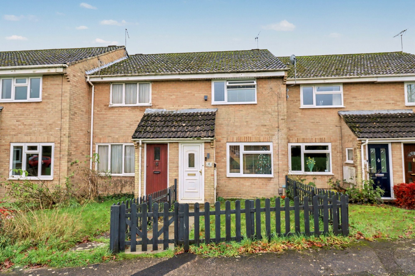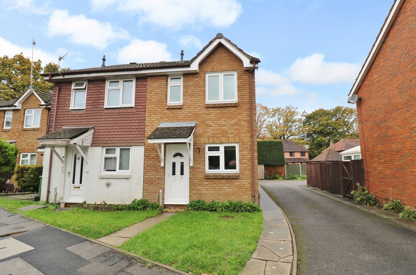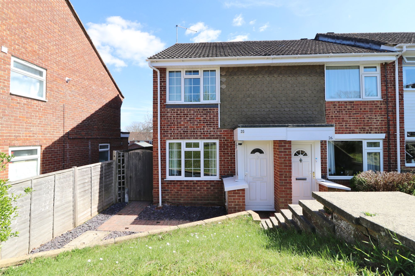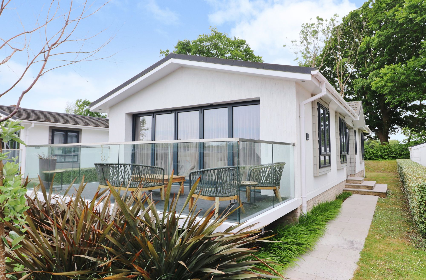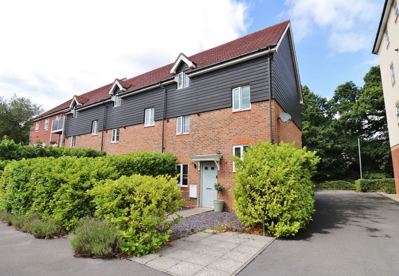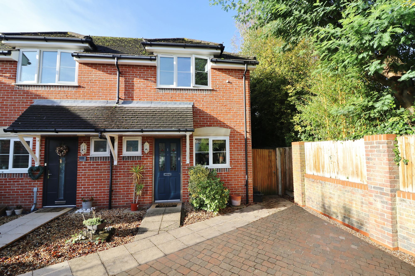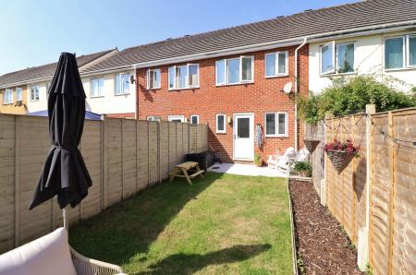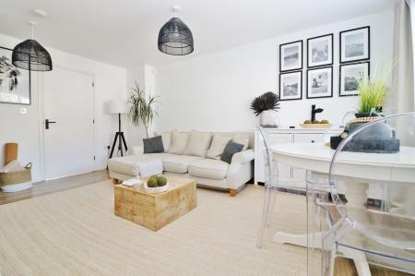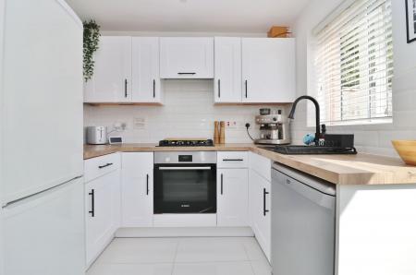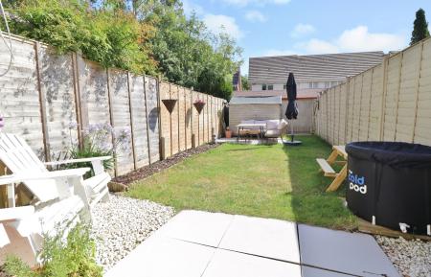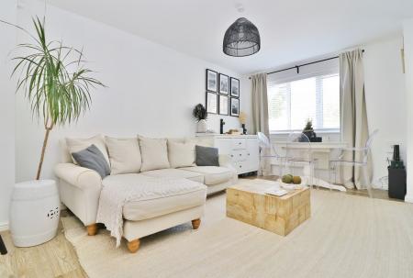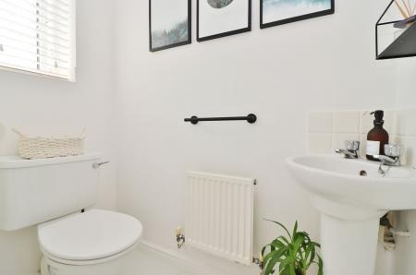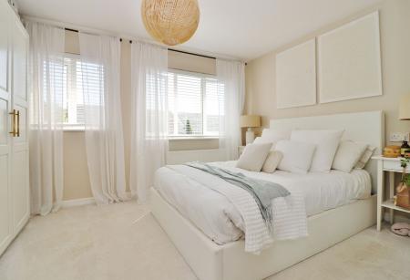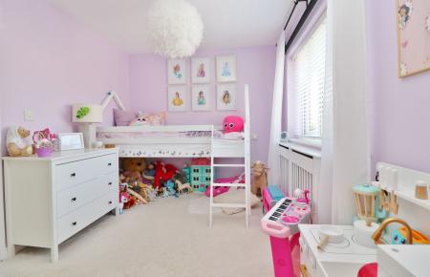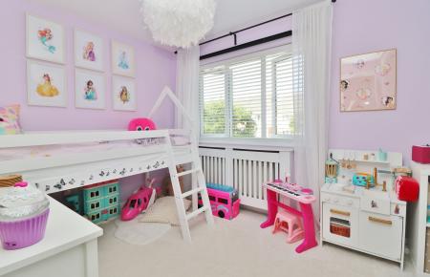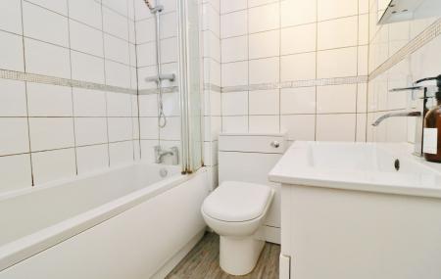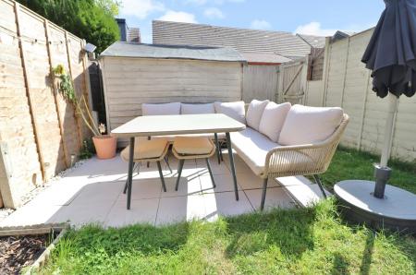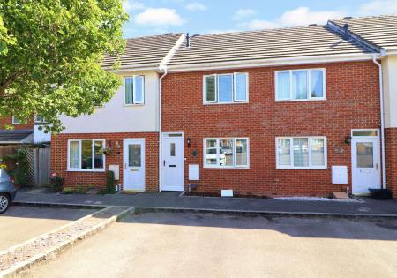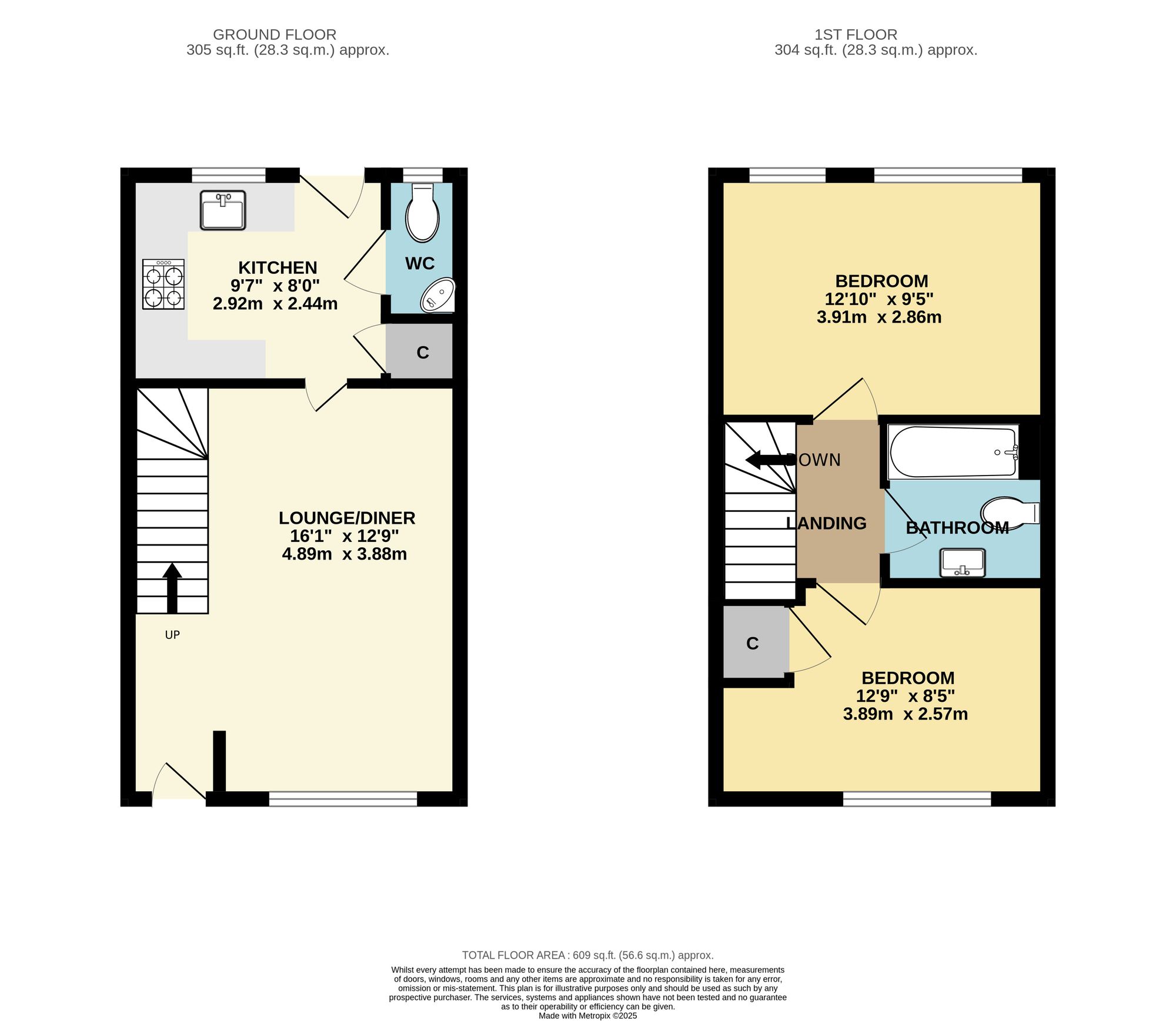- TWO DOUBLE BEDROOMS
- BEAUTIFULLY PRESENTED THROUGHOUT
- LOUNGE/DINER
- MODERN KITCHEN & BATHROOM
- GROUND FLOOR WC
- LANDSCAPED REAR GARDEN
- ALLOCATED PARKING
- FREEHOLD
- EPC GRADE C
- WINCHESTER CITY COUNCIL BAND C
2 Bedroom Terraced House for sale in Fareham
INTRODUCTION
Offering beautifully presented accommodation throughout, this two double bedroom home benefits from an attractive, landscaped rear garden and allocated parking.
Internally, the ground floor comprises a well-proportioned lounge/diner, modern fitted kitchen and a cloakroom, whilst on the first floor there are two double bedrooms and a modern bathroom.
LOCATION
The property is situated in a cul-de-sac position with a small play park nearby and easy access to Sawpit Copse. The property is also within walking distance of Whiteley Shopping Village offering a large range of shops and restaurants.
DIRECTIONS
Upon entering Acanthus Court from Bluebell Way, the property can be found towards the end on the right hand side.
GROUND FLOOR
The bright and spacious lounge/diner faces the front of the property and has stairs leading to the first floor.
The modern kitchen has a window to the rear and has been fitted with a range of wall and base units with a built-in oven and gas hob with extractor over, as well as appliance space for a free-standing fridge/freezer and dishwasher.
There is a utility cupboard to one side with space and plumbing for a washing machine, as well as a door leading out to the rear garden and access to the modern cloakroom.
FIRST FLOOR
The good size master bedroom has two windows overlooking the rear garden, whilst the second bedroom has a window to the front and a built-in cupboard.
The modern family bathroom comprises a panel enclosed bath with shower and screen over, vanity wash hand basin and a WC.
OUTSIDE
To the front of the property there are 1.5 parking spaces.
The beautifully landscaped rear garden has a paved patio area, leaving the rest of the garden mainly laid to lawn with an additional seating area towards the end, a storage shed and gated, rear pedestrian access.
ADDITIONAL INFORMATION
There is an estate charge of approx. £400 - £450 per annum, which is reviewed and paid every six months. September 2025 payment was £205, next payment due in March 2026.
BROADBAND
Fibre to the cabinet broadband (part-fibre connection) is available with download speeds of up to 76 Mbps and upload speeds of up to 15 Mbps. Information has been provided by the Openreach website.
SERVICES
Gas, water, electricity and mains drainage are connected. Please note that none of the services or appliances have been tested by White & Guard.
Energy Efficiency Current: 71.0
Energy Efficiency Potential: 88.0
Important Information
- This is a Freehold property.
- The annual service charges for this property is £450
- This Council Tax band for this property is: C
Property Ref: 7b5c18ae-3940-450a-8f79-35f0d71ee9da
Similar Properties
2 Bedroom Terraced House | £275,000
Benefitting from an attractive, southerly facing rear garden and a garage in a block, this well-presented, two bedroom h...
2 Bedroom Semi-Detached House | £275,000
Offered with no forward chain, this beautifully presented, two bedroom home has been thoughtfully refurbished, including...
2 Bedroom End of Terrace House | Offers in excess of £270,000
This extended, end of terrace home benefits from an attractive rear garden and a garage in a nearby block. The well-pres...
2 Bedroom Park Home | £280,000
Offered for sale with no forward chain and enjoying views to the front across the River Hamble, this immaculately presen...
2 Bedroom End of Terrace House | Guide Price £280,000
This well-presented, two bedroom, end of terrace home briefly comprises an integral garage and utility room on the groun...
Spring Gardens, Hedge End, SO30
2 Bedroom End of Terrace House | Offers in excess of £280,000
Situated in a small cul-de-sac, this two double bedroom home comes with an attractive, rear garden and parking for two c...

White & Guard (Hedge End)
St John Centre, Hedge End, Hampshire, SO30 4QU
How much is your home worth?
Use our short form to request a valuation of your property.
Request a Valuation
