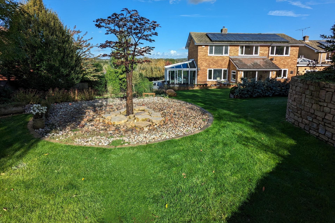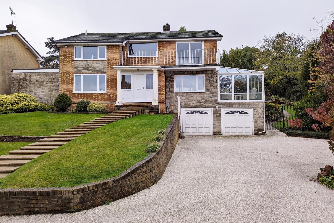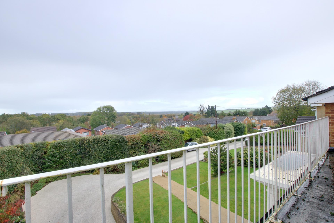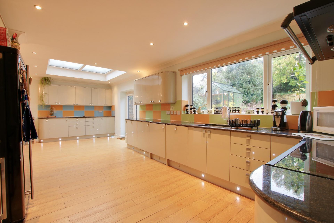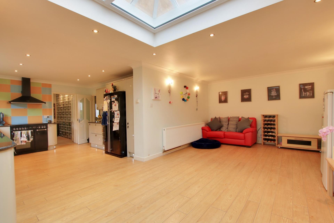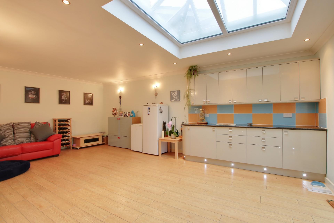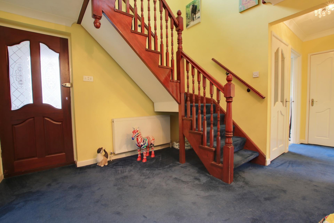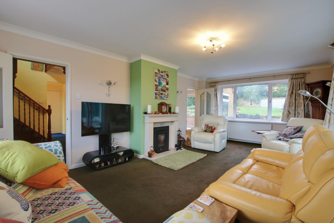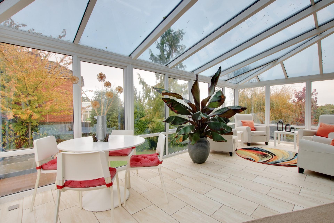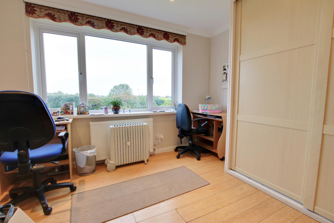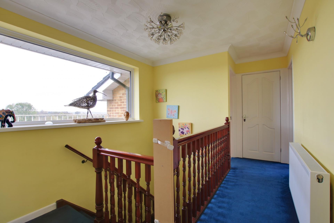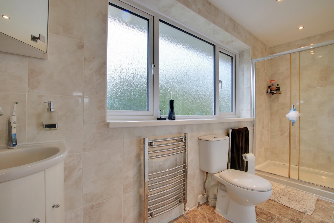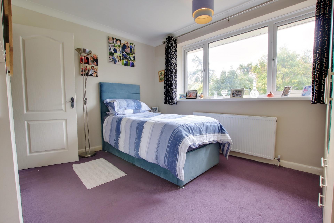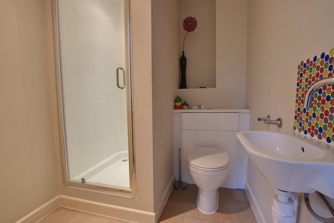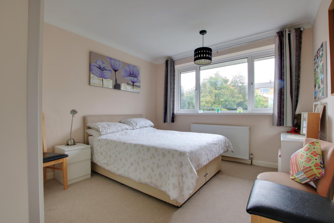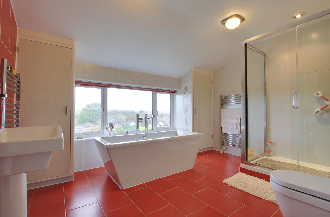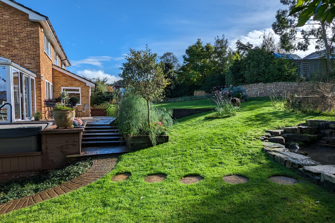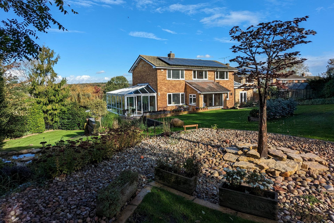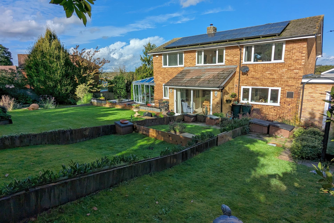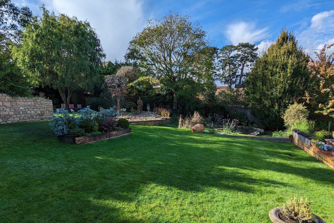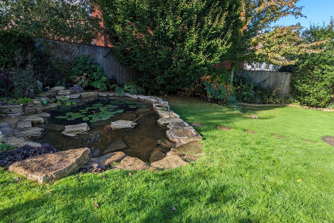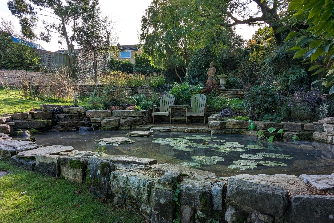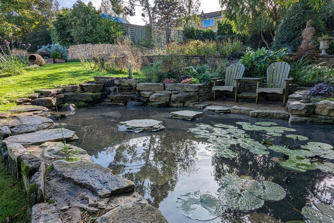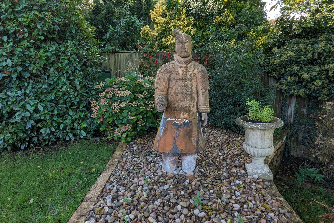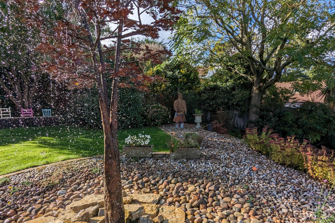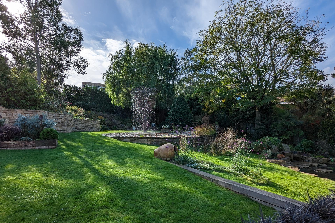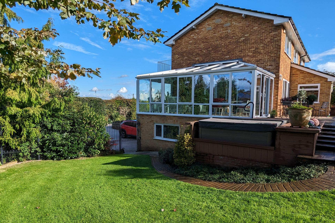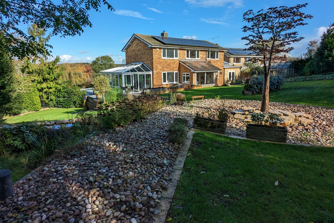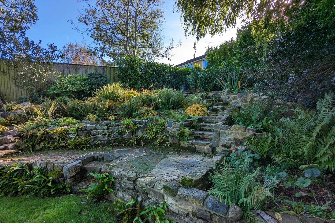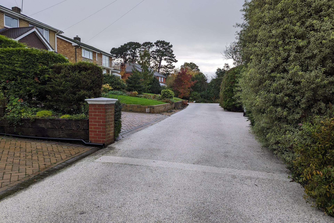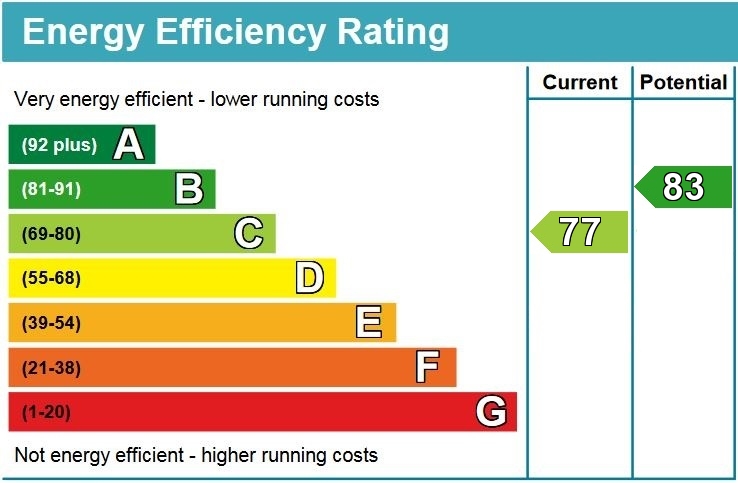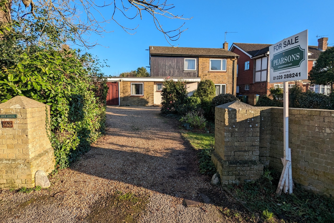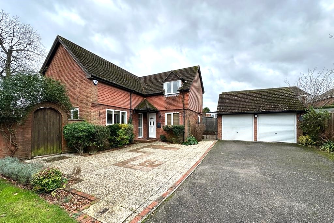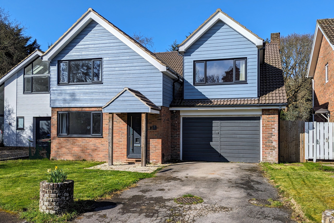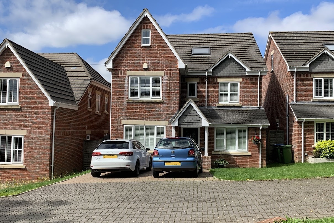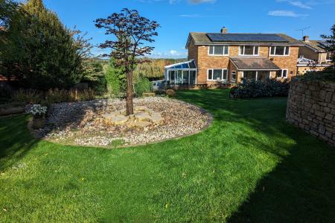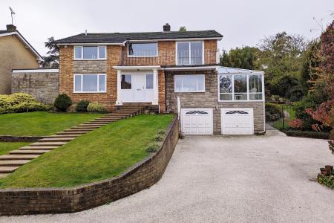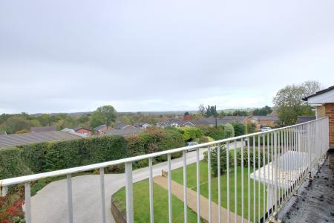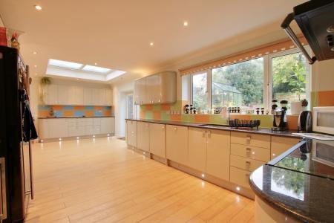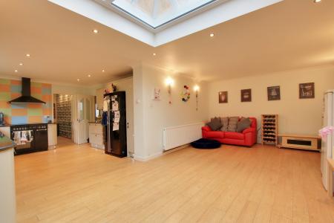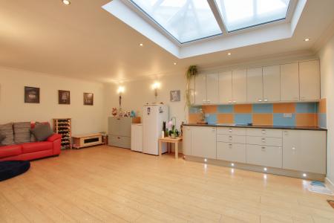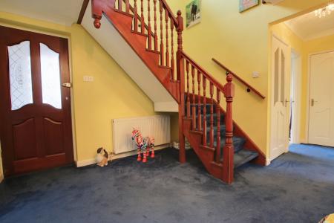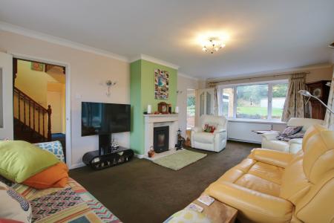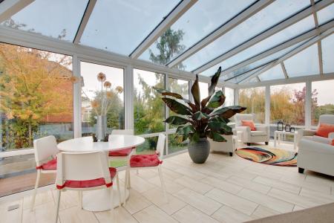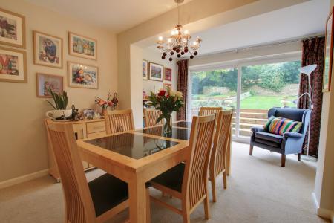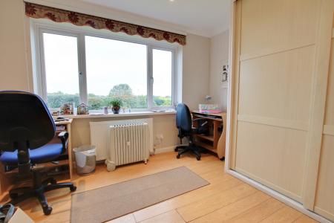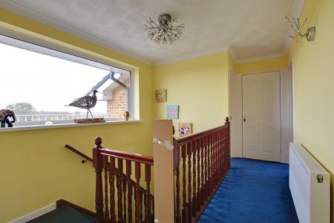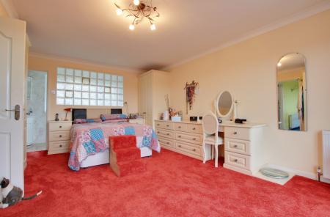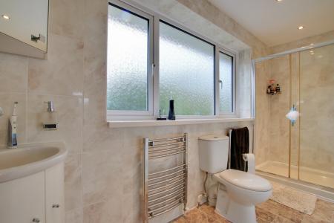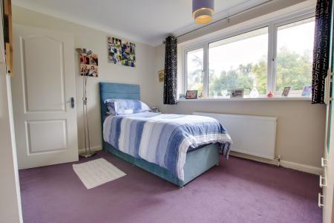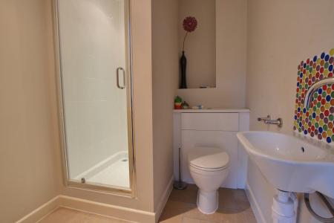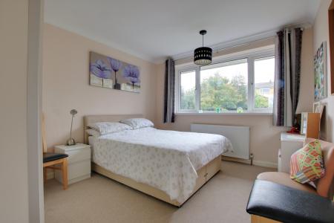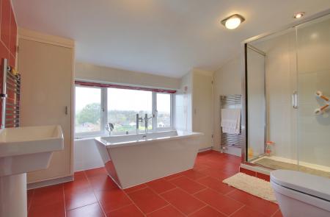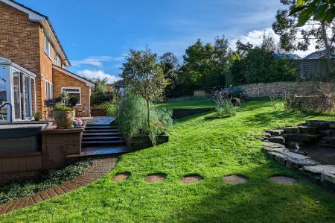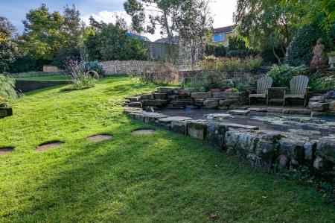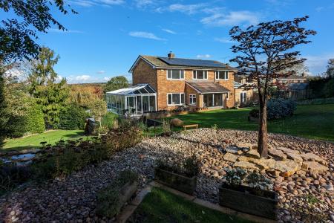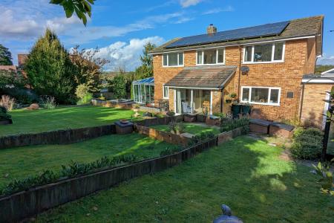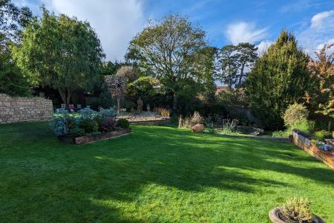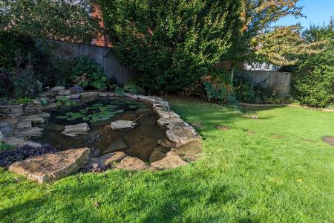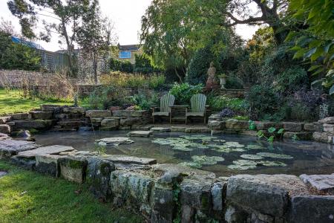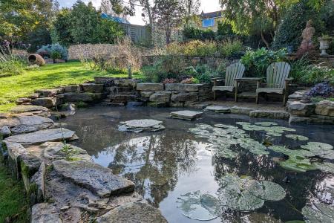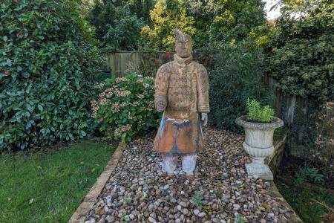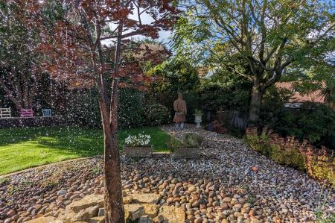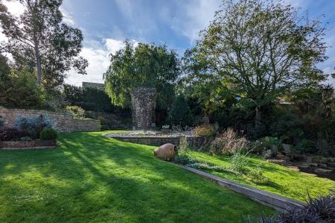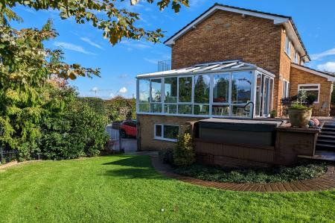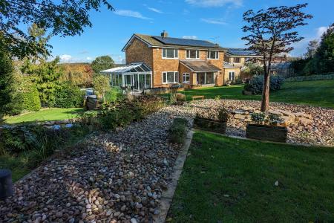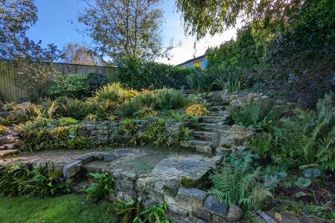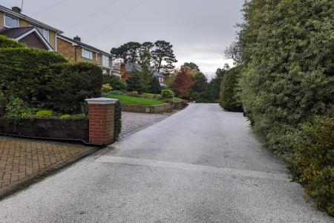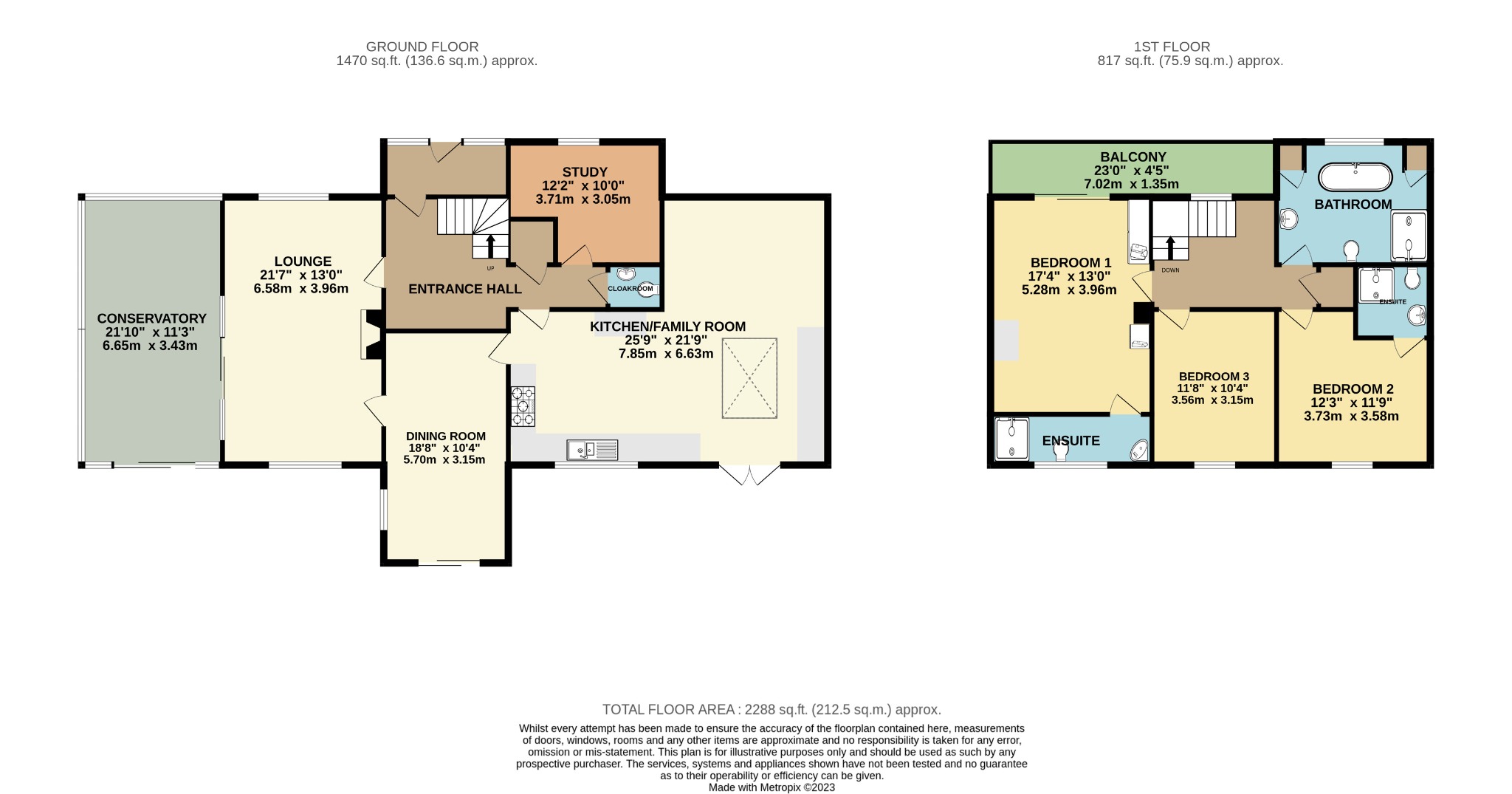- SUBSTANTIAL DETACHED HOME
- LARGE GARDEN PLOT
- 25' BY 21' 'L' SHAPED KITCHEN/FAMILY ROOM
- THREE BEDROOMS
- IMPRESSIVE CONSERVATORY
- TWO RECEPTION ROOMS
- EN-SUITE
- LUXURY BATHROOM
- DOUBLE GARAGE
- EPC RATING C
3 Bedroom Detached House for sale in Fareham
DESCRIPTION
A substantial three bedroom detached home with a large garden plot measuring .41 of an acre, to the north of Fareham town centre. The property, which has many features throughout, is approached by a 50 metre long resin driveway which provides ample off road parking and in turn leads to a DOUBLE GARAGE. The entrance hall leads to a lounge and an impressive double glazed conservatory enjoying 180 degree views of the garden and surrounding area. There is a separate dining room, study, 25’ by 21’ ‘L’ shaped kitchen/family room and a cloakroom. On the first floor, three bedrooms can be found, two en-suite shower rooms and a luxury four piece bathroom. Bedroom one has its own balcony and enjoys far-reaching views to the north. A particular feature of the property is the well-maintained rear garden which is mainly laid to lawn and has many features throughout including a bespoke water feature and natural garden pond. The property benefits from having its own solar panels which not only reduce the annual electricity bill but also produces a useful source of income. The solar panels also have battery packs. As sole agents, we would highly recommend an early inspection of this fabulous family home.
DOUBLE GLAZED DOOR
Leading to:
ENTRANCE PORCH
With two double glazed windows to front elevation. Radiator. Door to:
ENTRANCE HALL
Stairs to first floor. Radiator. Feature glass block wall to dining room. Storage cupboard. Doors to:
LOUNGE
Dual aspect with double glazed windows to front and rear elevation. Chimney breast with log burner with feature fireplace surrounds. Coved and skimmed ceiling. Two radiators. Double glazed sliding doors to:
CONSERVATORY
A wonderful conservatory with 180 degree views of the garden to the rear and views to the north. The conservatory has a double glazed clear glass roof. Tiled flooring. Double glazed patio doors leading to the rear garden.
DINING ROOM
Double glazed patio doors to garden. Double glazed window to side elevation. Radiator. Door to:
KITCHEN/FAMILY ROOM
A most impressive ‘L’ shaped room.
KITCHEN AREA
The kitchen area has double glazed windows to rear elevation. There is an inset one and a half bowl sink unit set into a granite work surface with cupboards under. Further range of wall and base level units with granite work tops and splash back tiling. Multi-fuel ‘range’ style cooker with five ring gas burner and double oven beneath and cooker hood over. Built-in and concealed dishwasher. Space for fridge/freezer. Inset ceiling spotlights. Plinth LED lighting. Wood effect flooring leading through to:
FAMILY ROOM
With double glazed French doors leading to garden and double glazed roof lantern providing natural ample light. Wood effect flooring. Radiator.
CLOAKROOM
Low level close coupled WC. Pedestal wash hand basin. Splash back tiling.
STUDY
Double glazed window to front elevation. Radiator. Coved and skimmed ceiling. Inset ceiling spotlights. Wood effect flooring. Built-in storage cupboard.
FIRST FLOOR
LANDING
Galleried style landing with double glazed window to front elevation. Radiator. Coved and textured ceiling. Doors to:
BEDROOM ONE
Double glazed patio doors leading to balcony which has far-reaching views to the north. Built-in bedroom furniture including wardrobes, chests of drawers, bedside cabinets and dressing table. Two radiators. Coved and skimmed ceiling. Door to:
EN-SUITE
Double glazed window to rear elevation. Double shower cubicle. Low level close coupled WC. Corner vanity unit with wash hand basin and storage beneath. Heated chrome towel rail. Two radiators. Tiled floor and walls. Inset ceiling spotlights.
BEDROOM TWO
Double galzed window to rear elevation. Coved and textured ceiling. Radiator. Door to:
EN-SUITE
Low level close coupled WC. Enclosed shower cubicle. Wash hand basin with splash back tiling. Heated chrome towel rail. Inset ceiling spotlights. Extractor fan. Access to loft space.
BEDROOM THREE
Double glazed window to rear elevation. Radiator. Coved and textured ceiling.
BATHROOM
Double glazed window to front elevation. Luxury bathroom with double ended freestanding bath with central mixer taps. Double walk-in shower cubicle. Low level close coupled WC. Wash hand basin. Tiled floor and walls. Two heated chrome towel rails. Extractor fan.
OUTSIDE
The property is approached via a 50 metre resin coated driveway which provides ample off road parking and in turn leads to:
DOUBLE GARAGE
Accessible via twin up and over doors.
REAR GARDEN
A true gardener’s delight, the rear garden is a particular feature of this wonderful property and has a large patio area adjacent to the house with sunken hot tub. The majority of the garden can be found mainly laid to lawn with well-stocked flower and shrub borders, a bespoke water feature, large garden pond and replica Chinese terracotta figurine. Towards the end of the garden there is a large raised rockery with a stepped path, planted with herbaceous plants and ferns.
COUNCIL TAX
Fareham Borough Council. Tax Band F. Payable 2023/2024. £2,849.31.
Important information
This is a Freehold property.
Property Ref: 2-58628_PFHCC_671841
Similar Properties
4 Bedroom Detached House | £695,000
NO FORWARD CHAIN. A rare and superb opportunity to purchase this three/four bedrooms detached house, which occupies a ge...
4 Bedroom Detached House | £675,000
This well-proportioned four bedroom detached house is located within one of Fareham’s most prestigious addresses and is...
5 Bedroom Detached House | £675,000
A much improved and extended five bedroom detached family home located within a small cul-de sac situated on a large gar...
5 Bedroom Detached House | £760,000
A substantial detached family home located within a select cul de sac position consisting of three further properties of...
6 Bedroom Detached House | £795,000
NO FORWARD CHAIN. A wonderful opportunity to purchase a substantial detached family home (approx 2700 sq ft), which was...
4 Bedroom Detached House | £795,000
This stunning four bedroom extended detached house is located within one of Fareham’s most prestigious addresses and mus...

Pearsons Estate Agents (Fareham)
21 West Street, Fareham, Hampshire, PO16 0BG
How much is your home worth?
Use our short form to request a valuation of your property.
Request a Valuation
