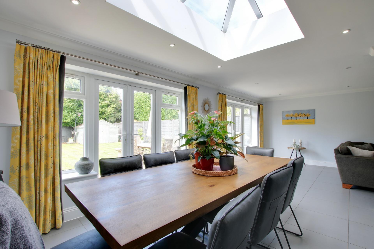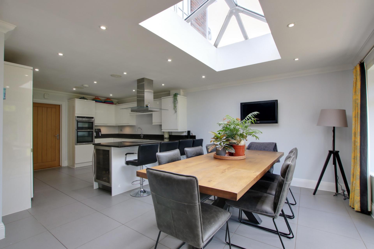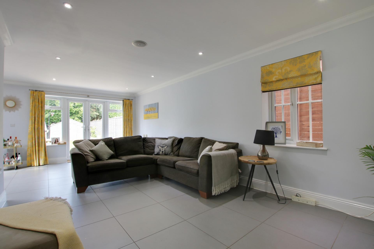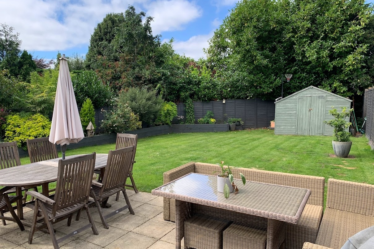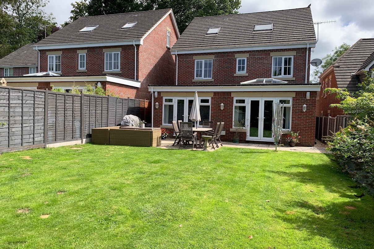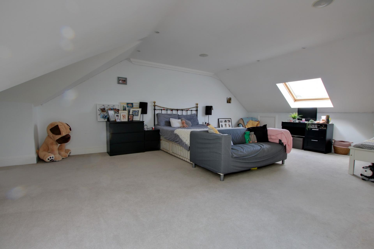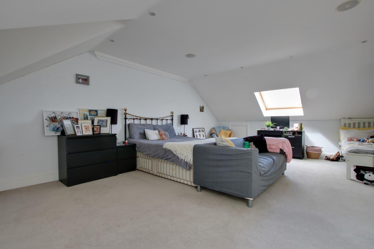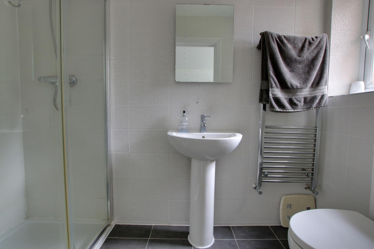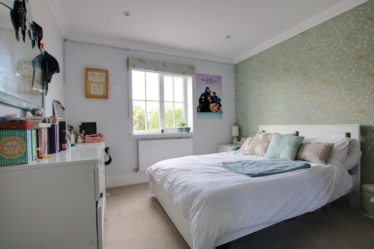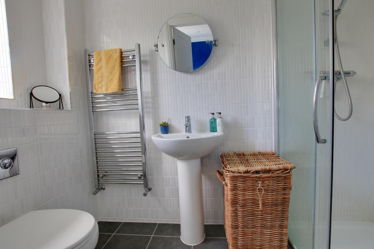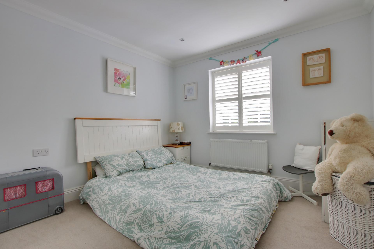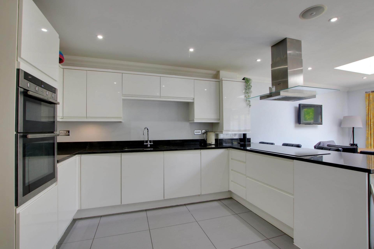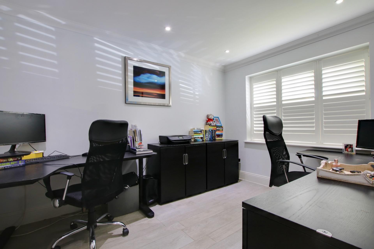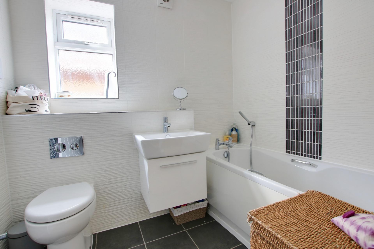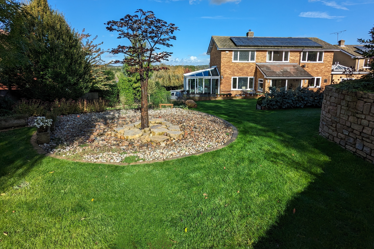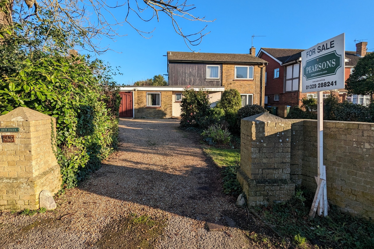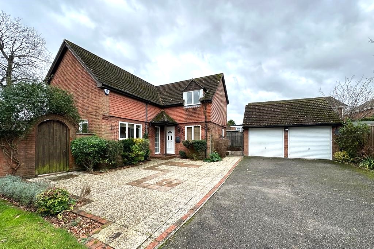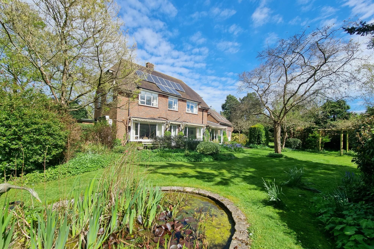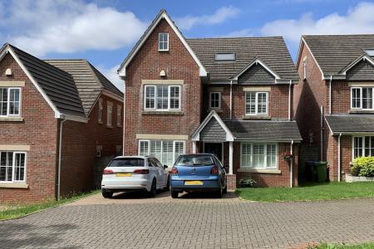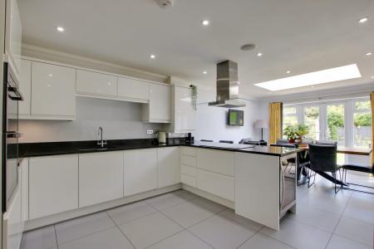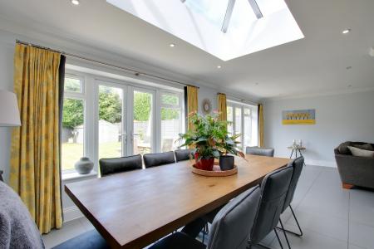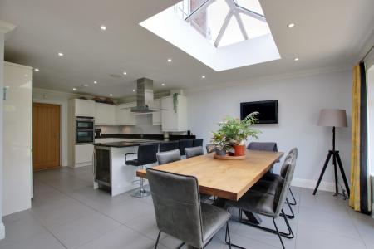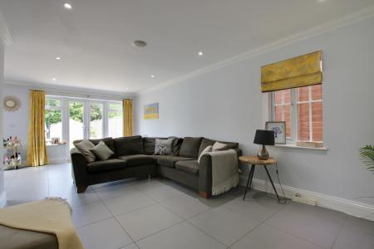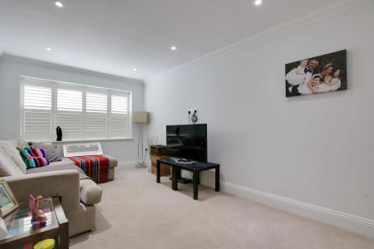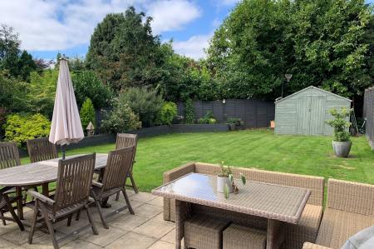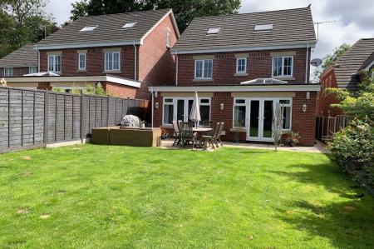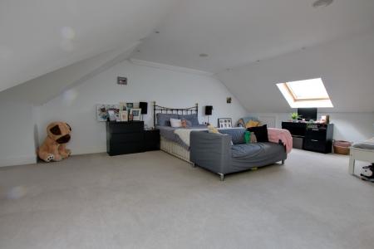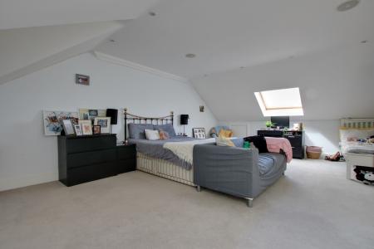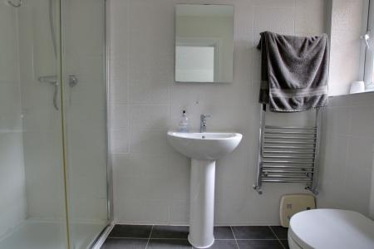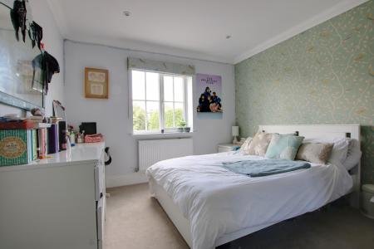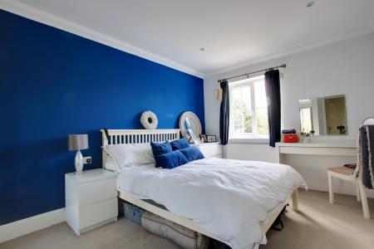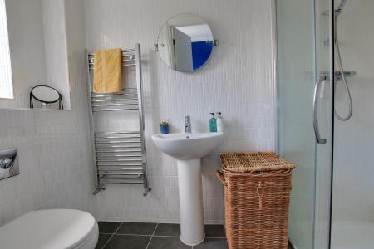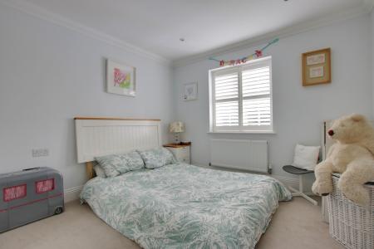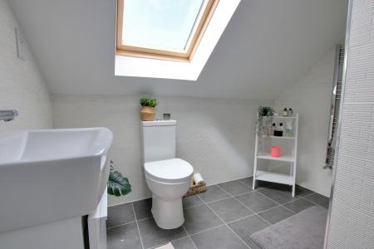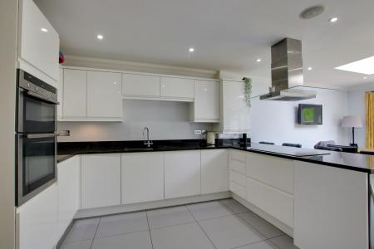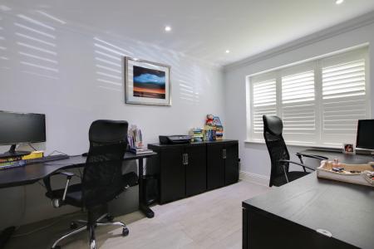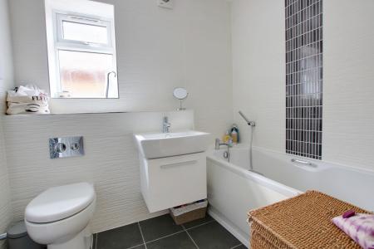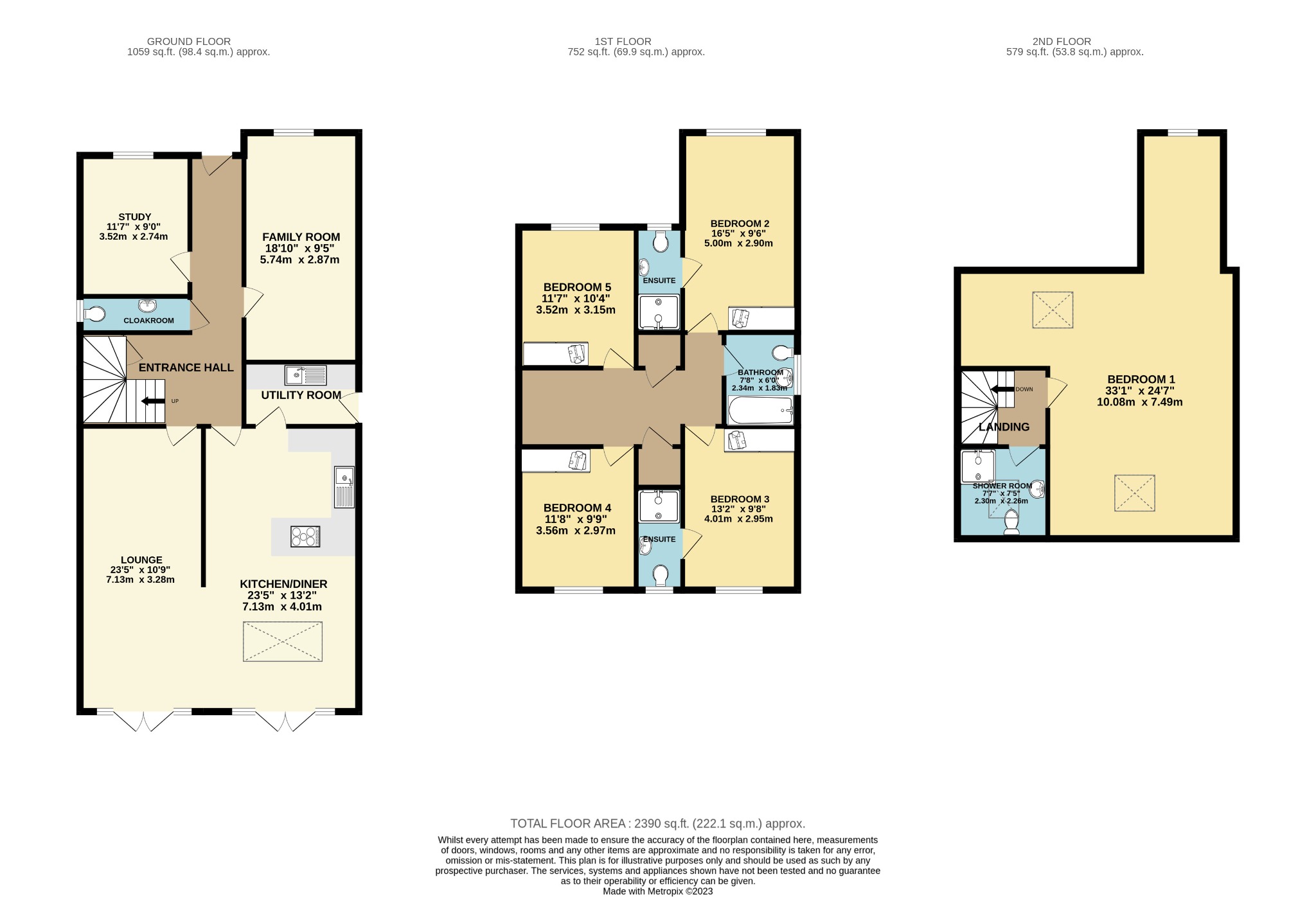- SUBSTANTIAL DETACHED FAMILY HOME
- SELECT CUL-DE-SAC POSITION
- FIVE BEDROOMS
- LARGE OPEN PLAN KITCHEN/DINER
- FAMILY ROOM
- STUDY
- FOUR BATHROOMS
- OFF ROAD PARKING
- GENEROUS WESTERLY ASPECT REAR GARDEN
- EPC RATING B
5 Bedroom Detached House for sale in Fareham
DESCRIPTION
A substantial detached family home located within a select cul de sac position consisting of three further properties of similar size which were constructed approximately 10 years ago. The property’s accommodation is laid out over three floors and consists of; a large open plan ‘U’ shaped kitchen/diner and lounge which has a double glazed lantern roof and double glazed French doors leading directly onto the garden. A study, family room, utility and cloakroom complete the ground floor accommodation. On the first floor, there are four double bedrooms, two with en-suites and a three piece family bathroom. Whilst on the second floor, the large master bedroom and a shower room are located. The property benefits from double glazing, has underfloor heating on the ground floor and radiators to first and second floor. There is off-road parking for three vehicles and a generous size westerly aspect rear garden. As sole agents, we would highly recommend an early inspection.
DOUBLE GLAZED DOOR TO:
ENTRANCE HALL
Understairs storage cupboard. Tiled floor with underfloor heating. Coved and skimmed ceiling. Doors to:
CLOAKROOM
Double glazed window to side elevation. Low level WC with enclosed cistern. Wash hand basin with storage beneath. Tiled floor. Inset ceiling spotlights. Extractor fan.
FAMILY ROOM
Double glazed window to front elevation with plantation style shutters. Coved and skimmed ceiling with inset ceiling spotlights. Underfloor heating.
STUDY
Double glazed window to front elevation with plantation style shutters. Coved and skimmed ceiling. Inset ceiling spotlights. Tiled flooring with underfloor heating.
LOUNGE
Double glazed window and double glazed French doors leading to garden. Coved and skimmed ceiling. Tiled flooring with underfloor heating. Open plan to:
KITCHEN/DINER
An impressive room with double glazed windows and French doors leading to garden and double glazed roof lantern allowing ample natural light.
KITCHEN AREA
With an integrated sink unit set into granite worktops, which continue to provide ample work surface and preparation area. A range of wall and base level units. Built-in and concealed dishwasher. Space for American style fridge/freezer. Built-in wine fridge. Double oven with cupboards under and over. Peninsula work surface with fitted five ring ceramic hob and cooker hood over, incorporating a breakfast bar, which divides the remainder of the room which has ample area for dining table and further seating.
UTILITY ROOM
Double glazed door to outside. Stainless steel single drainer sink unit. Plumbing for washing machine and tumble dryer. Wall and base level units. Tiled flooring.
FIRST FLOOR LANDING
Staircase to second floor. Storage cupboard and airing cupboard housing 300L hot water tank with shelving. Doors to:
BEDROOM TWO
Double glazed window to front elevation with plantation style shutters. Radiator. Inset ceiling spotlights. Coved and skimmed ceiling. Built-in wardrobe. Door to:
EN-SUITE
Double glazed window to front elevation. Shower cubicle. Pedestal wash hand basin. Low level close coupled WC. Inset ceiling spotlights. Extractor fan. Heated chrome towel rail. Part tiled walls and tiled floor.
BEDROOM THREE
Double glazed window to rear elevation. Coved and skimmed ceiling. Radiator. Built-in wardrobes. Door to:
EN-SUITE
Double glazed window to rear elevation. Shower cubicle. Pedestal wash hand basin. Low level WC. Tiled walls and floor. Heated chrome towel rail. Inset ceiling spotlights. Extractor fan.
BEDROOM FOUR
Double glazed window to rear elevation. Built-in wardrobe. Coved and skimmed ceiling.
BEDROOM FIVE
Double glazed window to front elevation with plantation style shutters. Built-in wardrobe. Coved and skimmed ceiling.
BATHROOM
Double glazed window to side elevation. Panel enclosed bath with mixer taps and shower attachment over. Vanity unit with wash hand basin and storage beneath. Low level close coupled WC with enclosed cistern. Heated chrome towel rail. Electric shaver point. Extractor fan. Tiled walls and flooring. Inset ceiling spotlights.
SECOND FLOOR LANDING
Access to loft space. Doors to:
BEDROOM ONE
A large spacious bedroom which is irregular in shape and offers the possibility to define certain areas of the room, for example a dressing area and a relaxing seating area. There are double glazed ‘Velux’ windows to both front and rear, plus a further double glazed window to front. There are three radiators. Access to eaves storage space providing further storage.
SHOWER ROOM
Double glazed ‘Velux’ window to rear elevation. Vanity unit with wash hand basin and storage beneath. Low level close coupled WC. Double shower cubicle. Heated chrome towel rail. Extractor fan.
OUTSIDE
Off-road parking is available to the front of the property for two vehicles with a further parking space opposite.
The attractive westerly aspect rear garden has a patio area adjacent to the house. The remainder of the garden can be found mainly laid to lawn with raised flower and shrub borders. The garden is fence enclosed, has a large garden shed, outside light points and gated side pedestrian access.
COUNCIL TAX
Fareham Borough Council. Tax Band E. Payable 2023/2024. £2,410.95.
Important information
This is a Freehold property.
Property Ref: 2-58628_PFHCC_525890
Similar Properties
3 Bedroom Detached House | £750,000
A substantial three bedroom detached home with a large garden plot measuring .41 of an acre, to the north of Fareham tow...
4 Bedroom Detached House | £695,000
NO FORWARD CHAIN. A rare and superb opportunity to purchase this three/four bedrooms detached house, which occupies a ge...
4 Bedroom Detached House | £675,000
This well-proportioned four bedroom detached house is located within one of Fareham’s most prestigious addresses and is...
6 Bedroom Detached House | £795,000
NO FORWARD CHAIN. A wonderful opportunity to purchase a substantial detached family home (approx 2700 sq ft), which was...
4 Bedroom Detached House | £795,000
This stunning four bedroom extended detached house is located within one of Fareham’s most prestigious addresses and mus...
5 Bedroom Detached House | £800,000
Pollard House is a substantial and distinctive five bedroom detached family home situated on a generous garden plot meas...

Pearsons Estate Agents (Fareham)
21 West Street, Fareham, Hampshire, PO16 0BG
How much is your home worth?
Use our short form to request a valuation of your property.
Request a Valuation


