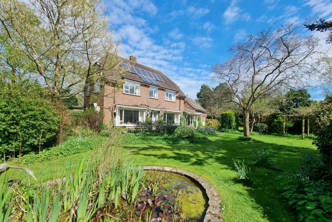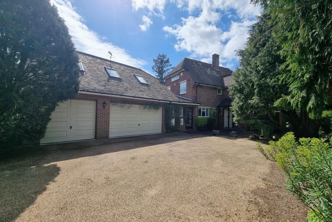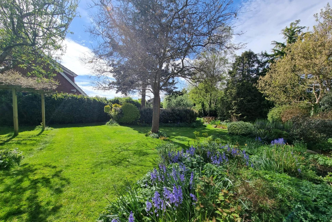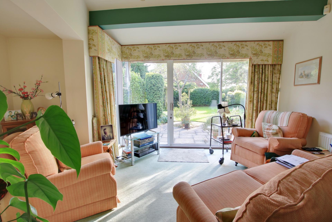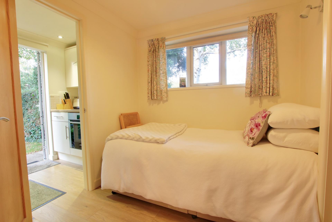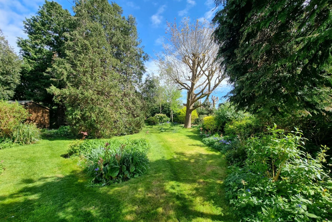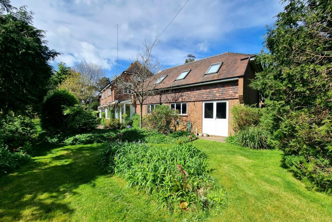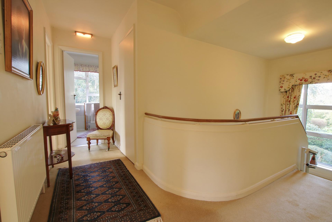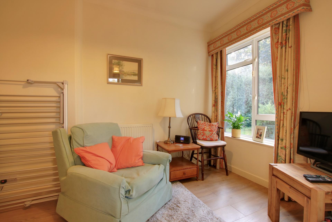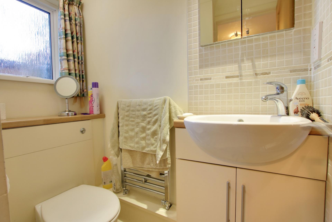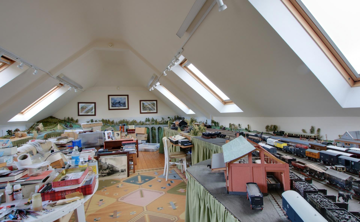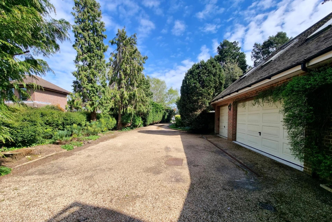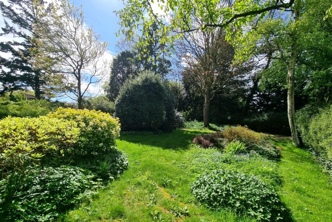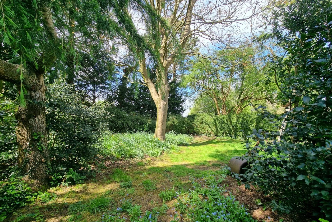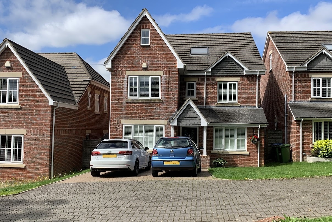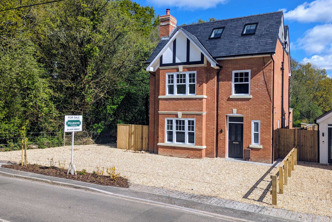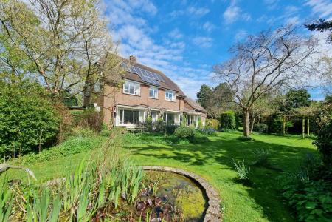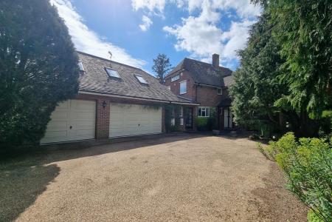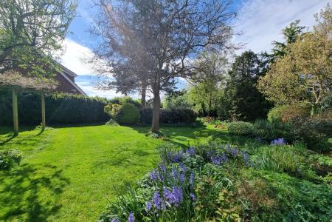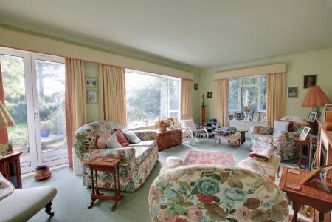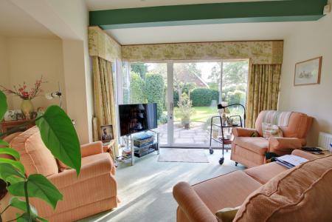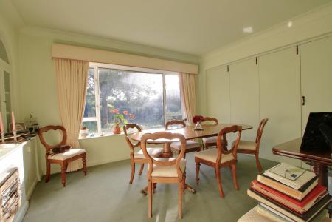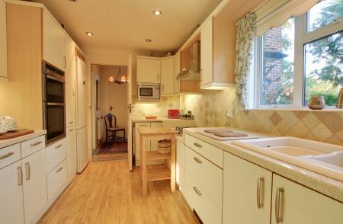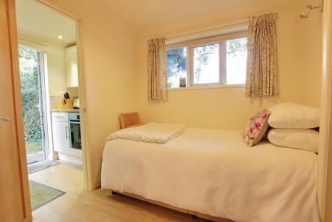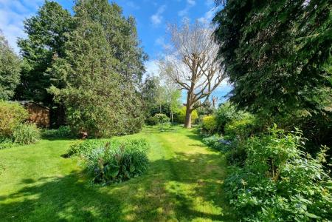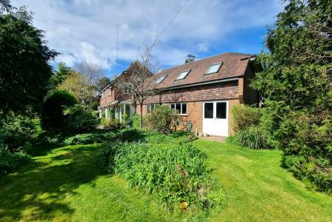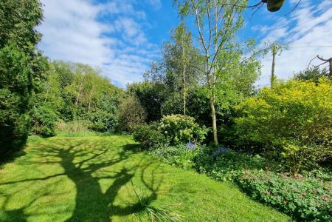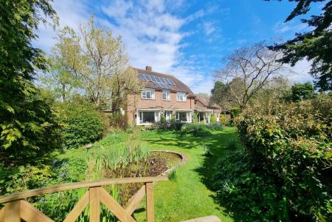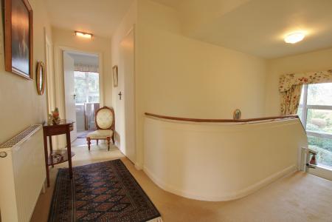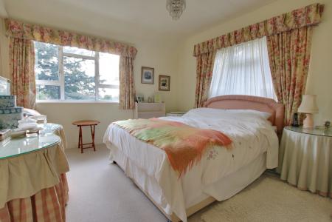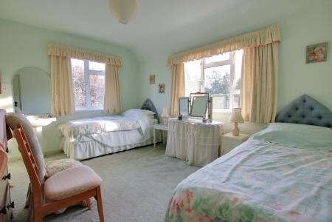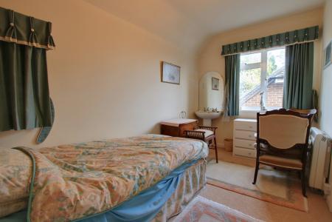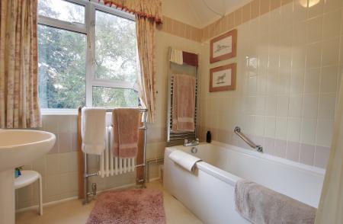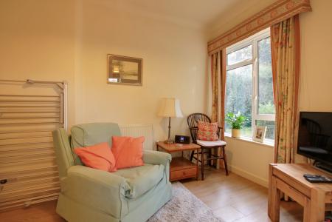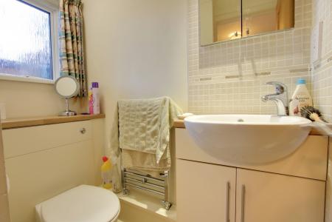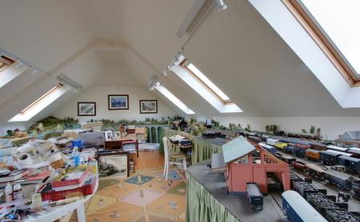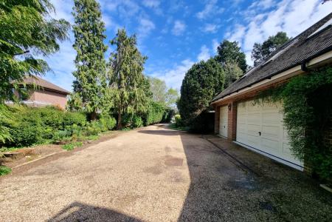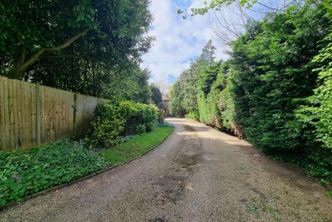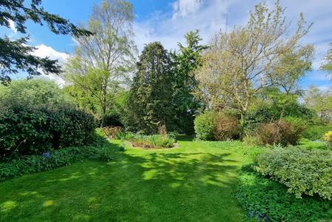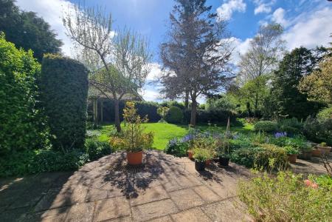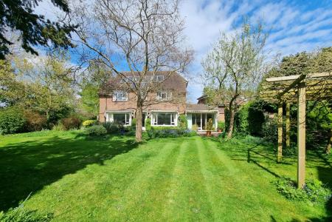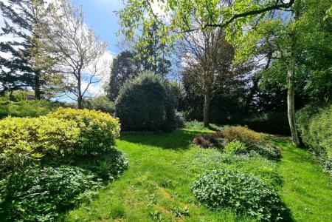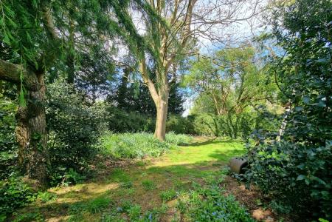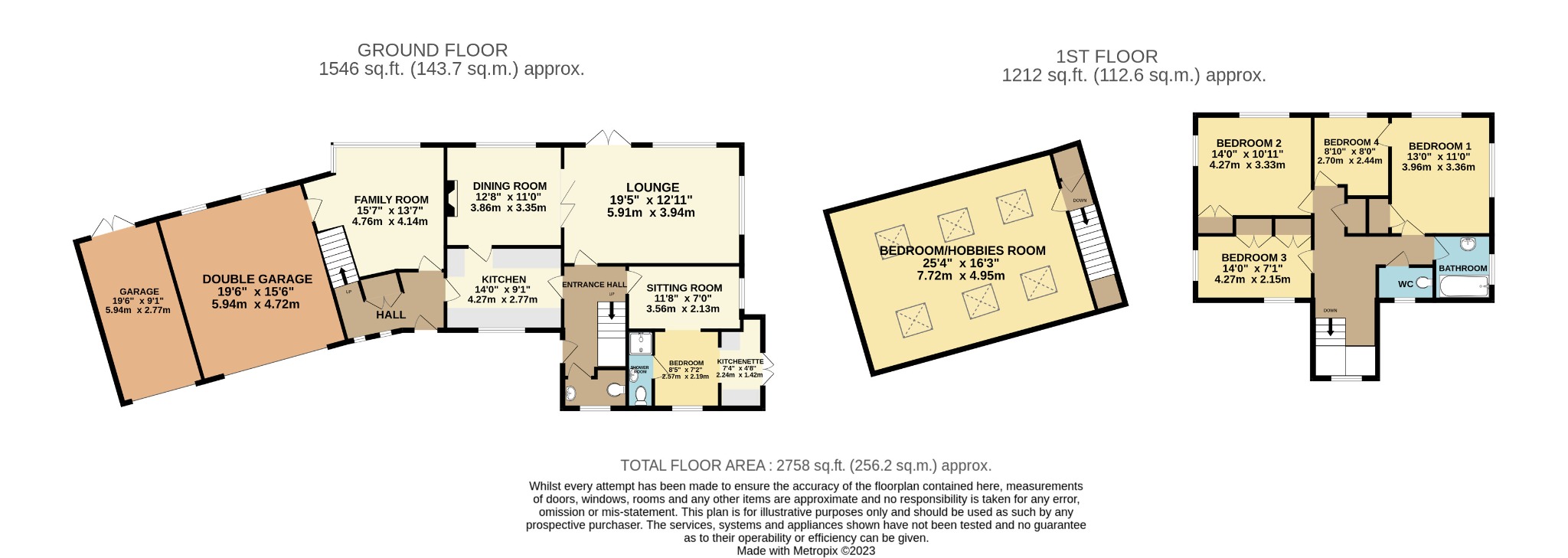- IMPRESSIVE INDIVIDUAL FAMILY HOME
- PLOT IN EXCESS OF HALF AN ACRE
- FIVE BEDROOMS
- FOUR RECEPTION ROOMS
- TWO BATHROOMS
- FITTED KITCHEN
- AMPLE PARKING
- DOUBLE AND SINGLE GARAGE
- EXTENSIVE GARDENS AND GROUNDS
- EPC RATING D
5 Bedroom Detached House for sale in Fareham
DESCRIPTION
Pollard House is a substantial and distinctive detached family home situated on a generous garden plot measuring in excess of half an acre (approximately 0.57 acres). The house stands at the end of a long drive and enjoys a good degree of privacy. The generous and versatile living accommodation extends to approximately 2750 square feet and includes on the ground floor, reception hall with staircase rising to the main landing, lounge, dining room, fitted kitchen, family room with vaulted ceiling, lobby, sitting room, kitchenette and a bedroom with en-suite shower room. On the first floor, there is an attractive landing with curved balustrade, four bedrooms, family bathroom and separate WC. In addition, there is a large first floor hobbies/games room measuring approximately 25’ x 16’. Subject to obtaining any necessary planning consents, this room could be converted to an additional bedroom with en-suite facilities and drainage has been provided to assist with any future conversion. Outside, the property has ample parking on a long drive, together with a DOUBLE and SINGLE GARAGE. The extensive gardens and grounds enjoy a good degree of privacy and are a particular feature of this property. In addition, A significant benefit is the installation of solar panels which are owned outright and provide free energy. Viewing is strongly recommended.
ENTRANCE DOOR
Leading to:
HALL
‘Amtico’ flooring. Staircase rising to the first floor. Built-in understairs storage cupboard with light. Door leading to the sitting room (see Agent’s Note). Radiator.
CLOAKROOM
Double glazed window to side elevation. Low level WC with concealed cistern. Hand basin with cupboard below. Chrome heated towel rail. Tiled floor.
LOUNGE
Double glazed windows to side and rear elevations and double glazed French doors opening onto the rear garden. Gas coal effect fire in stone surround with matching hearth. Fitted bookshelves. Two radiators. Bifold doors leading to:
DINING ROOM
Double glazed window to rear elevation. Radiator. Arched display alcoves with cupboards beneath.
KITCHEN
Double glazed window to front elevation. ‘Keller’ kitchen with range of fitted kitchen units including base cupboards with drawers and matching wall units. Roll edge working surfaces with inset one and a half bowl ceramic sink unit. Five burner gas hob with extractor hood over. Electric double oven. Integrated ‘Neff’ dishwasher and integrated ‘Bosch’ microwave. Freestanding ‘Bosh’ fridge/freezer to remain. Chest of drawers. Pull-out larder. Plinth heater. Door to:
LOBBY
Additional door leading to front elevation. Secondary staircase giving access to:
GAMES ROOM
This versatile living space extends over the three garages and has drainage connected. Subject to obtaining any necessary planning consents, this large area could easily be converted to a bedroom with an en-suite, Three radiators. Six ‘Velux’ roof windows. Exposed timber floor. Access to roof void with soil and vent pipe connected.
KITCHENETTE
Range of built-in cupboards. Single drainer stainless steel sink unit. Built-in microwave. Electric hob and oven with extractor hood above. Roll edge working surfaces with tiled surrounds. Freestanding washing machine to remain. Double glazed French doors to garden.
BEDROOM
Double glazed window to front elevation. Wood effect flooring. Radiator. Fitted chest of drawers and opening to lounge. Door to:
SHOWER ROOM
Double glazed window to front elevation. Low level WC with concealed cistern. Hand basin with cupboard below. Built-in shower cubicle with fitted shower. Wood effect flooring.
SITTING ROOM
Double glazed window overlooking the garden. Wood effect flooring. Built-in double wardrobe. Radiator.
SMALL LANDING AREA
Built-in storage cupboard. Double glazed window overlooking the garden.
GARDEN ROOM
With vaulted ceiling. Two radiators. Double glazed bay window with sliding doors opening onto the rear garden. Door to built-in understairs storage cupboard.
MAIN STAIRCASE
With curved oak balustrade leading to the:
FIRST FLOOR
LANDING
Double glazed window to front elevation. Radiator.
SEPARATE WC
Double glazed window to front elevation. Low level WC. Radiator.
BEDROOM ONE
Dual aspect double glazed windows to side and rear elevations. Built-in storage cupboard. Interconnecting door to bedroom four.
FAMILY BATHROOM
Double glazed window to side elevation. Suite of panelled bath with shower above and pedestal hand basin. Chrome heated towel rail./radiator. Tiled walls.
BEDROOM TWO
Double glazed windows to side and rear elevation. Built-in double wardrobe. Pedestal hand basin.
BEDROOM THREE
Double glazed window to side elevation. Built-in airing cupboard with insulated hot water tank and fitted emersion heater. Built-in double wardrobe. Additional storage cupboards.
BEDROOM FOUR
Double glazed window to rear elevation. Radiator.
OUTSIDE
The property is approached over a long drive which is flanked by lawned areas and mature hedging providing a high degree of privacy. The drive opens out to provide parking in front of the house and three garages.
COUNCIL TAX
Fareham Borough Council. Tax Band G. Payable 2023/2024. £3,287.67.
Important information
This is a Freehold property.
Property Ref: 2-58628_PFHCC_639461
Similar Properties
6 Bedroom Detached House | £795,000
NO FORWARD CHAIN. A wonderful opportunity to purchase a substantial detached family home (approx 2700 sq ft), which was...
4 Bedroom Detached House | £795,000
This stunning four bedroom extended detached house is located within one of Fareham’s most prestigious addresses and mus...
5 Bedroom Detached House | £760,000
A substantial detached family home located within a select cul de sac position consisting of three further properties of...
FUNTLEY ROAD, FUNTLEY - BRAND NEW HOME
5 Bedroom Detached House | £850,000
NO FORWARD CHAIN. A rare opportunity to purchase this most impressive BRAND NEW five bedroom double bay fronted detached...
6 Bedroom Detached House | £895,000
Ranvilles Lodge is a substantially extended six bedroom detached house located within one of Fareham’s most prestigious...
5 Bedroom Detached House | £925,000
NO FORWARD CHAIN. This attractive and substantial five bedroom detached family house is located in a sought after non-es...

Pearsons Estate Agents (Fareham)
21 West Street, Fareham, Hampshire, PO16 0BG
How much is your home worth?
Use our short form to request a valuation of your property.
Request a Valuation
