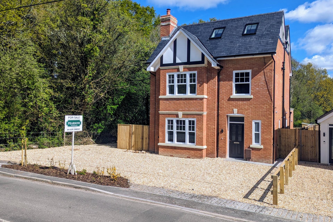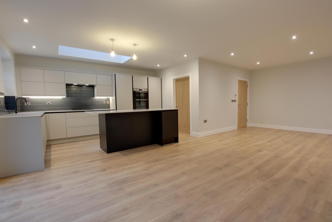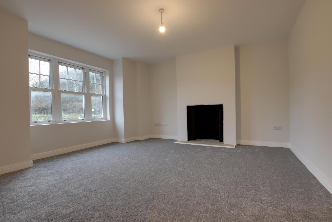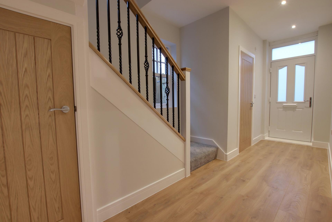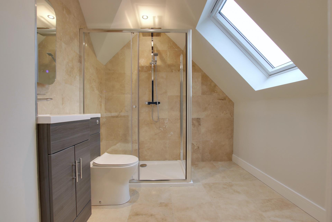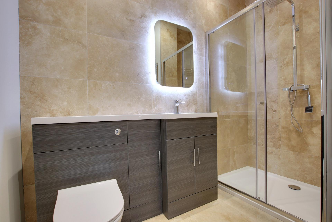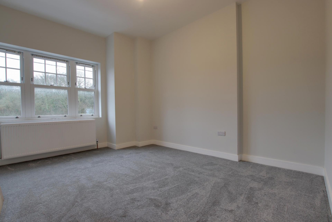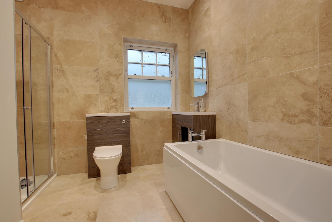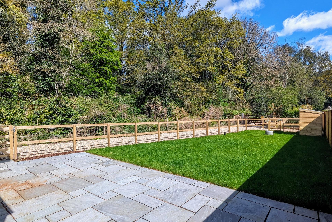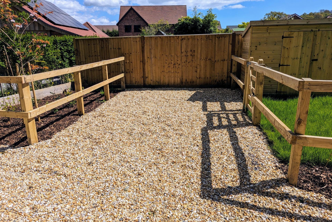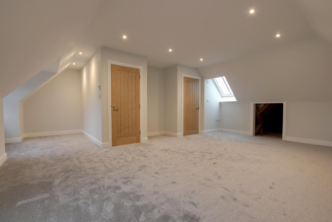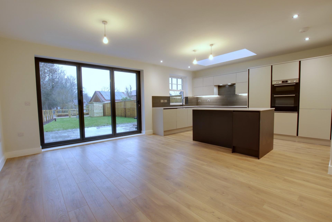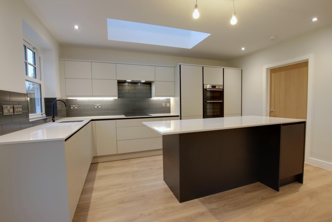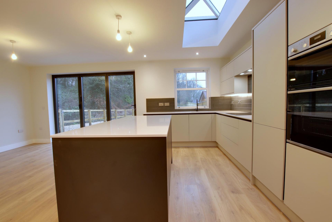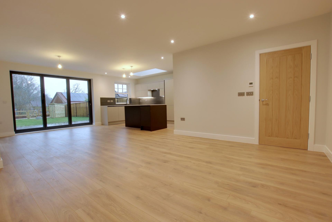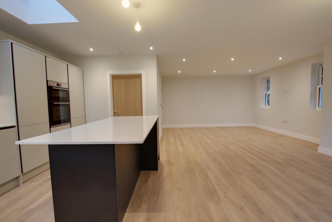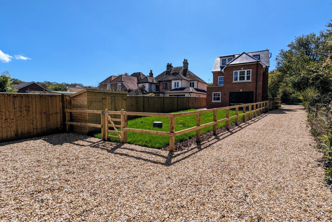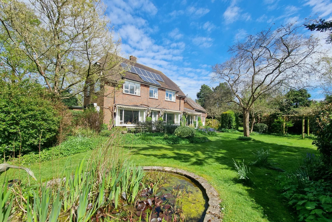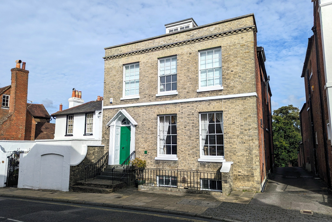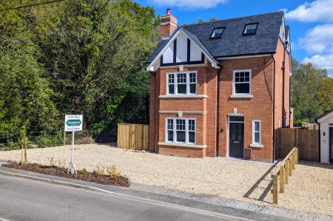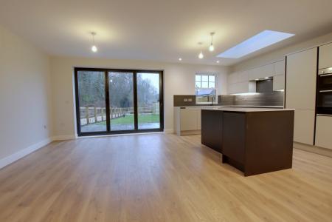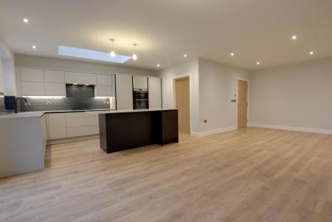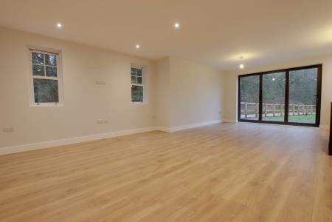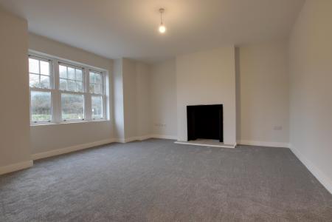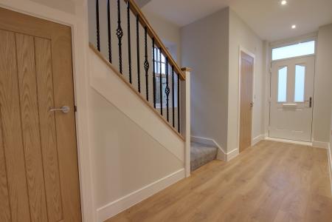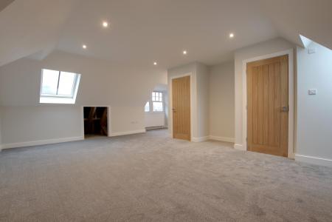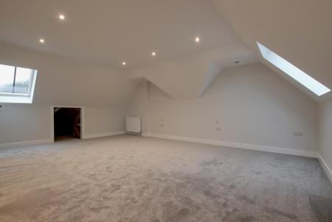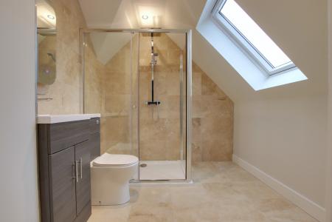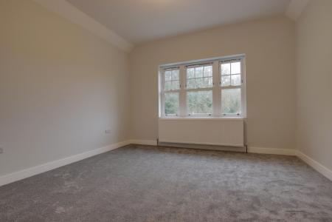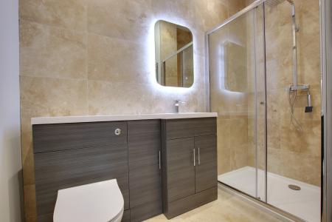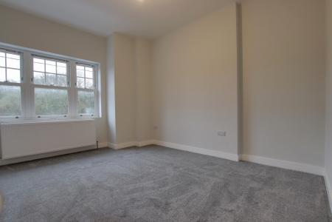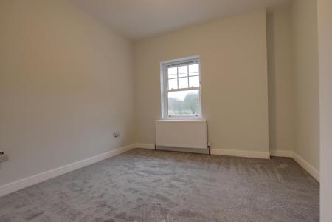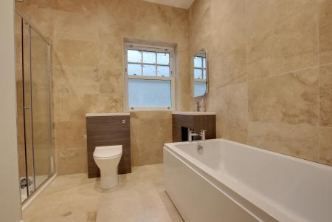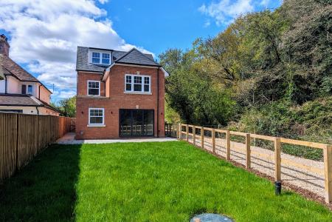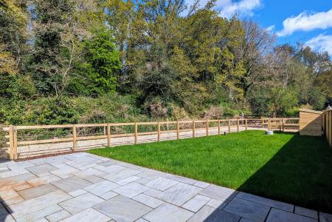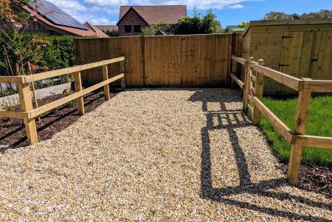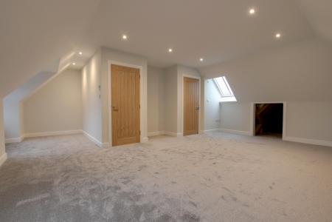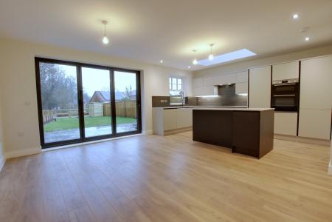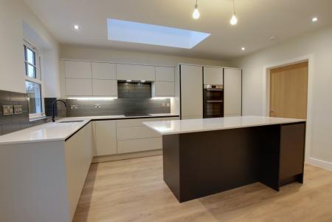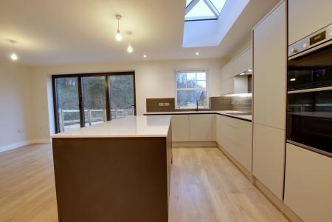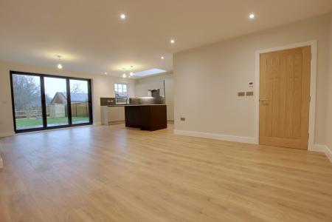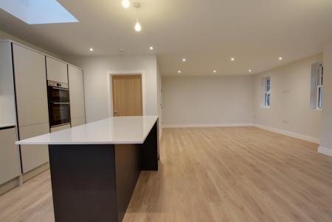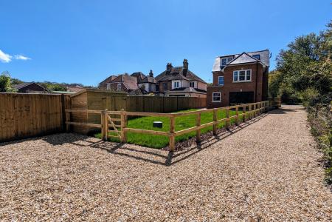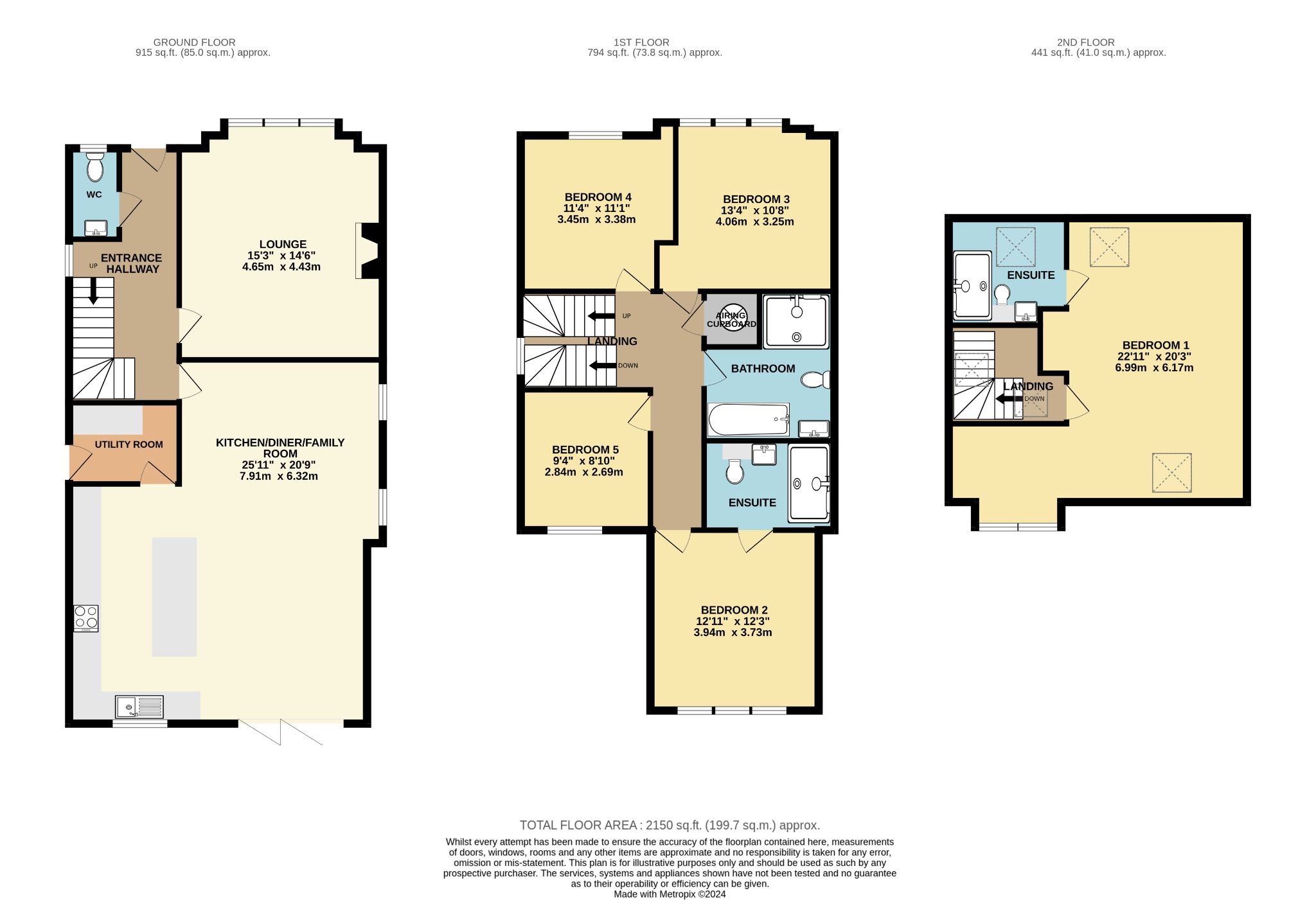- IMPRESSIVE BRAND NEW DETACHED HOUSE
- NO FORWARD CHAIN
- FIVE BEDROOMS
- LOUNGE
- KITCHEN/DINER/FAMILY ROOM
- FAMILY BATHROOM & TWO EN-SUITES
- UTILITY ROOM
- OFF-ROAD PARKING
- PRIVATE REAR GARDEN
- EPC RATING TBC
5 Bedroom Detached House for sale in Fareham
DESCRIPTION
NO FORWARD CHAIN. A fantastic and rare opportunity to purchase this most impressive BRAND NEW five bedroom double bay fronted detached house located within the highly regarded village of Funtley. The property has been finished to a high specification throughout and benefits from a 10 year ‘Advantage’ building warranty. The well-designed spacious internal accommodation, which is arranged over three floors comprises; entrance hall, cloakroom, lounge with a wood burning stove (to be fitted) and a stunning open plan 25' kitchen/diner/family room with bi-folding doors onto the rear garden and a utility room. To the first floor, there are four bedrooms, four piece suite bathroom and en-suite shower room to bedroom two. To the second floor, there is a substantial 22' dual aspect main bedroom with the benefit of an en-suite shower room. The property is warmed by an air source heat pump with underfloor heating to the ground floor and has double glazed sash windows. Outside, there is off-road parking to the front, additional parking space to the rear (see agents note) and a private rear garden. Viewing is strongly recommended by the sole agents.
ENTRANCE HALL
Double glazed obscure composite front door. Smooth ceiling with inset spotlighting. Double glazed sash window to the side aspect. Staircase rising to the first floor. Wood effect flooring with underfloor heating.
CLOAKROOM
Double glazed obscure sash window to the front aspect. Smooth ceiling with inset spotlighting. Extractor fan. Concealed low level WC. Wash hand basin with storage beneath. Continuation of the flooring from the entrance hall with underfloor heating.
LOUNGE
Three double glazed sash windows to the front aspect. Smooth ceiling. Chimney breast with wooden surround and recess for the wood burning stove (to be fitted). Underfloor heating.
KITCHEN/DINER/FAMILY ROOM
KITCHEN AREA
Double glazed sash window to the rear aspect. Smooth ceiling with inset spotlighting with two feature hanging pendants over the breakfast bar. Double glazed roof lantern. Wall and base matte effect units with quartz work surfaces over and tiled splashback. Inset 'Franke' sink with a tongue and groove drainer. Under unit lighting. Four ring induction hob with extractor above. Fitted 'Bosch' oven and grill and combination oven. Integrated dishwasher. Space for integral fridge/freezer. Central island with breakfast bar with matching work surfaces and units beneath. Continuation of the flooring with underfloor heating.
DINING/FAMILY AREA
Double glazed bi-folding doors leading to the rear garden. Two double glazed sash windows to the side aspect. Smooth ceiling with inset spotlighting. Continuation of the wooden flooring with underfloor heating.
UTILITY ROOM
Double glazed door to the side aspect. Smooth ceiling with inset spotlighting. Extractor fan. Wall units with work surface beneath. Space for washing machine, tumble dryer and tall fridge/freezer. Continuation of the flooring from the kitchen/diner/family room with underfloor heating.
FIRST FLOOR LANDING
Double glazed obscure sash window to the side aspect. Smooth ceiling with inset spotlighting. Staircase rising to the second floor. Radiator. Airing cupboard with unvented pressurised water cylinder.
BEDROOM TWO
Three double glazed sash windows to the rear aspect. Smooth ceiling. Radiator.
EN-SUITE
Smooth ceiling with inset spotlighting. Extractor fan. Large walk-in shower cubicle. Vanity unit with wash hand basin and concealed low level WC. Heated towel rail. Part tiled walls. Tiled flooring.
BEDROOM THREE
Three double glazed sash windows to the front aspect. Smooth ceiling. Radiator.
BEDROOM FOUR
Double glazed sash window to the front aspect. Smooth ceiling. Radiator.
BEDROOM FIVE
Double glazed sash window to the rear aspect. Smooth ceiling. Radiator.
BATHROOM
Double glazed obscure sash window to the side aspect. Smooth ceiling with inset spotlighting. Extractor fan. Four piece suite comprising; large shower cubicle, bath, wash hand basin with storage beneath and low level WC. Heated towel rail. Part tiled walls. Tiled flooring.
SECOND FLOOR LANDING
'Velux' skylight to the side aspect and a double glazed 'Velux' roof lantern. Smooth ceiling. Door to:
BEDROOM ONE
Dual aspect with a 'Velux' skylight to the front and rear aspect. Two double glazed sash windows to the rear aspect. Smooth ceiling with inset spotlighting. Two radiators. Access to eaves storage.
EN-SUITE
Double glazed 'Velux' skylight to the front aspect. Smooth ceiling with inset spotlighting. Suite comprising; large shower cubicle, vanity unit with wash hand basin and concealed low level WC. Heated towel rail. Part tiled walls and tiled flooring.
OUTSIDE
To the front of the property, there is shingled driveway parking. Outside light and power. Side gated pedestrian access to both sides leading to the rear garden.
The property also benefits from an additional parking space to the rear, which is accessible via the singled access road alongside the property (see agents note).
The rear garden has an initial Indian sandstone patio area. Side gated pedestrian access to both sides leading to the front of the property. The garden will be laid to lawn. Ranch style fencing with newly planted hedging. The air source heat pump is also located to the side of the property.
AGENTS NOTE
The shingle access road alongside the property is owned by No. 178, No’s. 172, 174 and 176 have a right of way across this shingled access road.
The property has a private sewage, which is a 'Klargester' bio-efficient sewage treatment plant.
COUNCIL TAX
TBC.
Important information
This is a Freehold property.
Property Ref: 2-58628_PFHCC_674983
Similar Properties
5 Bedroom Detached House | £800,000
Pollard House is a substantial and distinctive five bedroom detached family home situated on a generous garden plot meas...
6 Bedroom Detached House | £795,000
NO FORWARD CHAIN. A wonderful opportunity to purchase a substantial detached family home (approx 2700 sq ft), which was...
4 Bedroom Detached House | £795,000
This stunning four bedroom extended detached house is located within one of Fareham’s most prestigious addresses and mus...
6 Bedroom Detached House | £895,000
Ranvilles Lodge is a substantially extended six bedroom detached house located within one of Fareham’s most prestigious...
5 Bedroom Detached House | £925,000
NO FORWARD CHAIN. This attractive and substantial five bedroom detached family house is located in a sought after non-es...
6 Bedroom Semi-Detached House | £970,000
An elegant Georgian town house dating from the early 19th century and situated in a prominent position within the conser...

Pearsons Estate Agents (Fareham)
21 West Street, Fareham, Hampshire, PO16 0BG
How much is your home worth?
Use our short form to request a valuation of your property.
Request a Valuation
