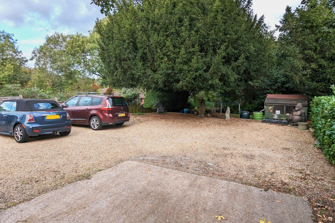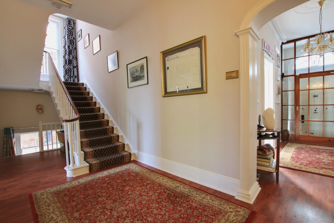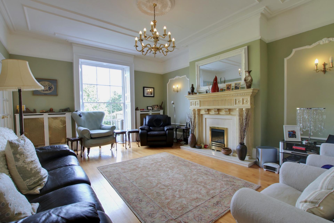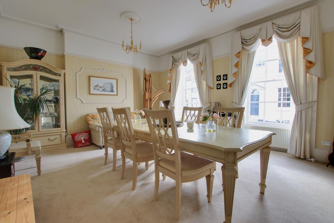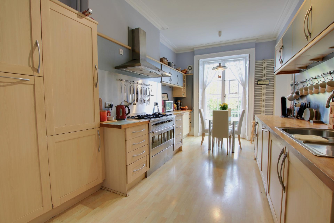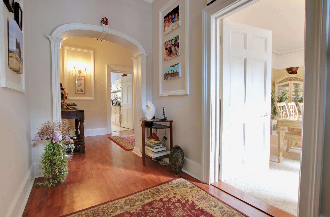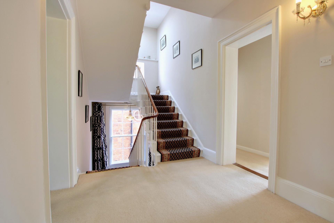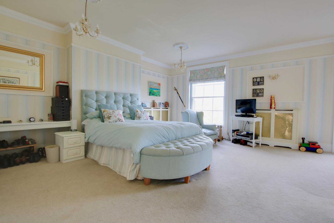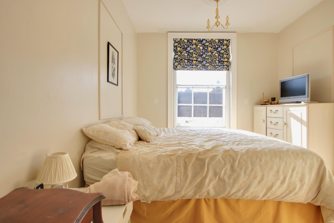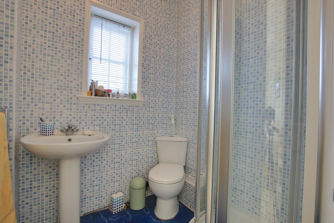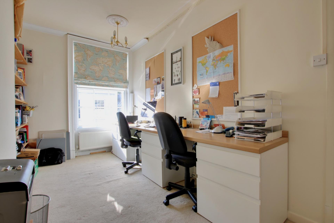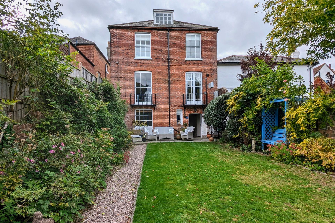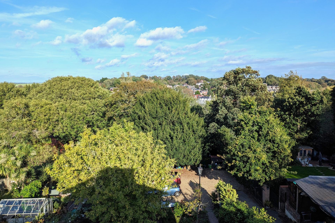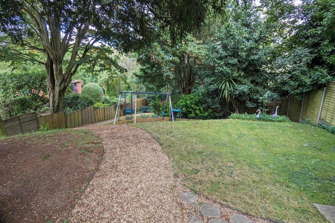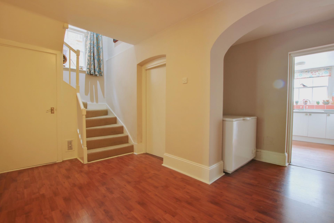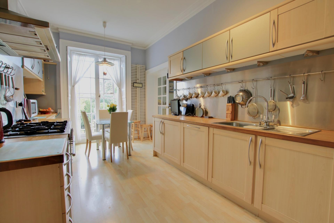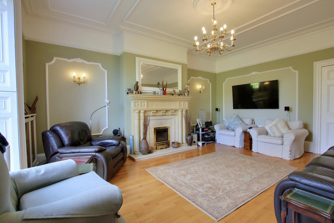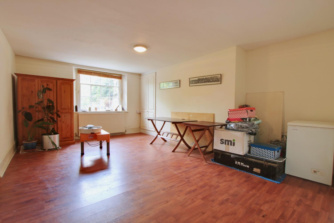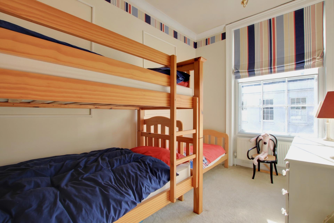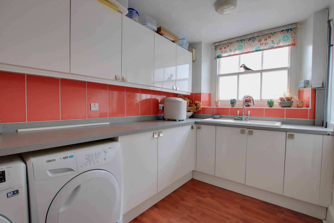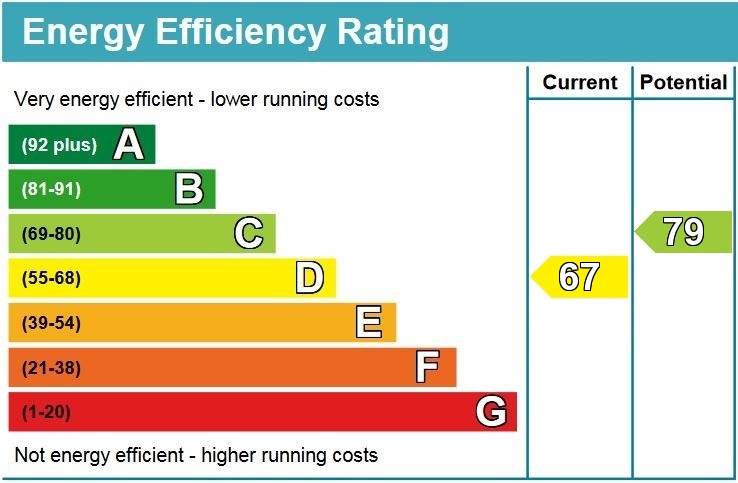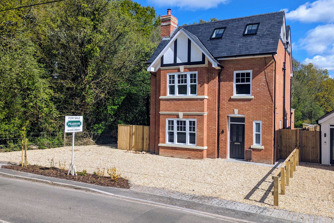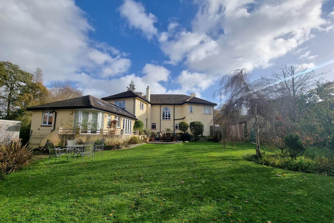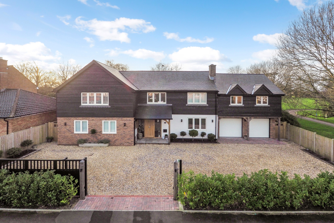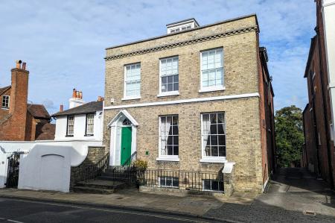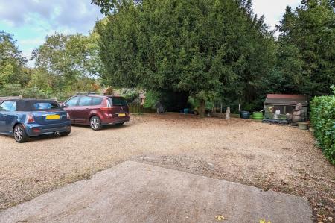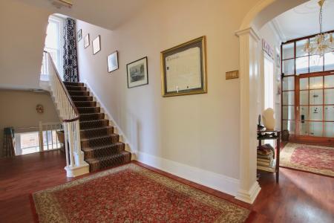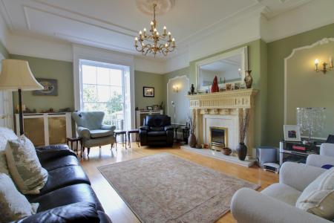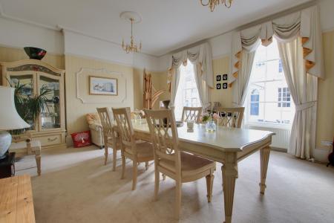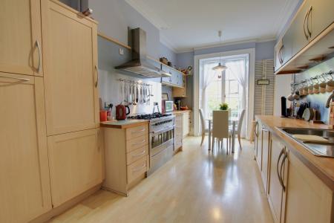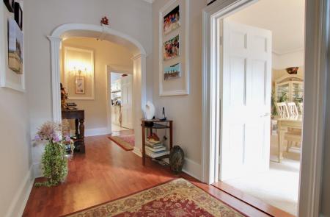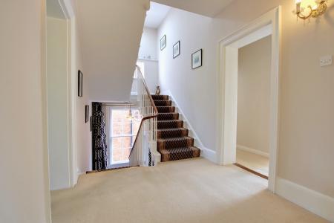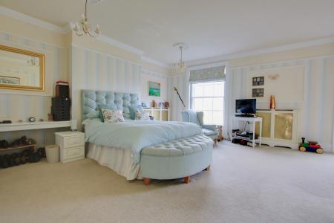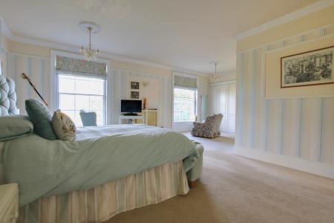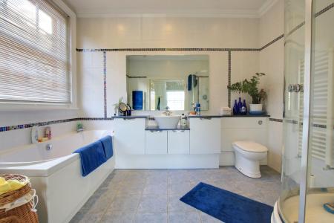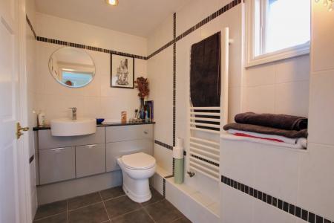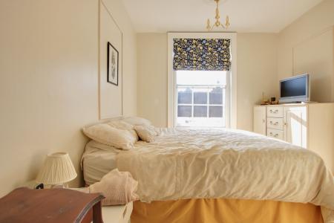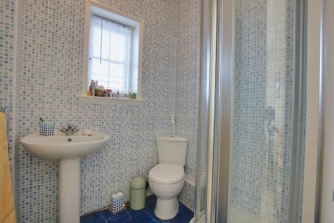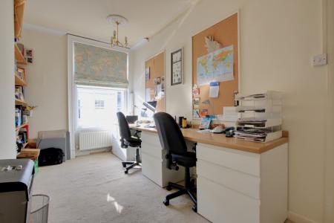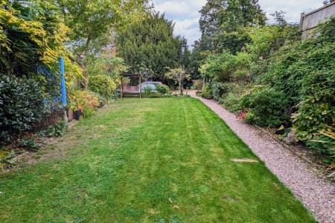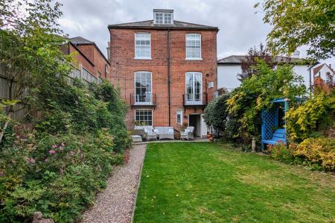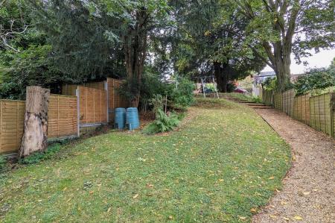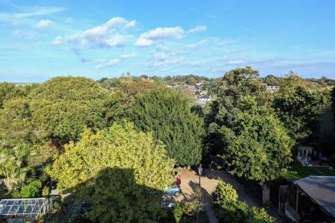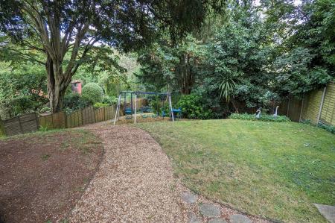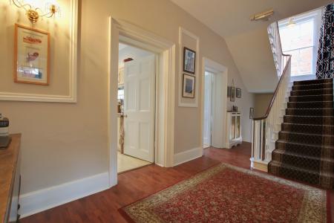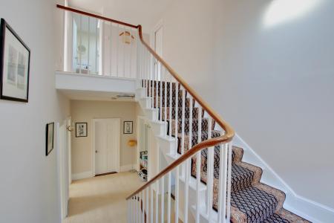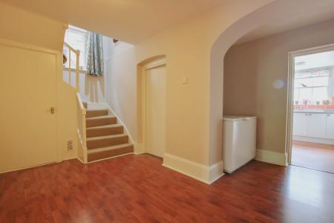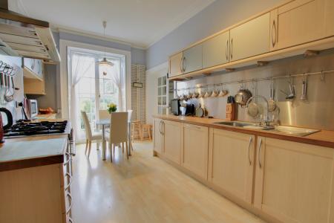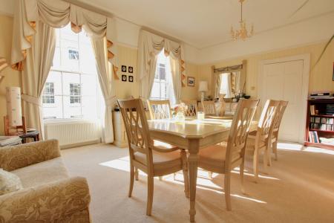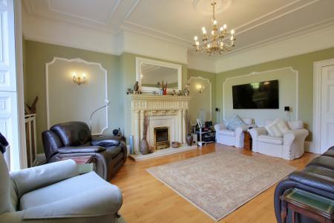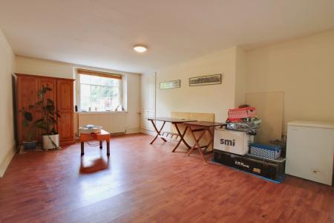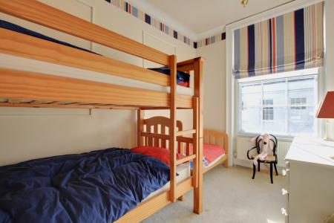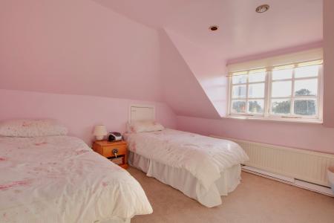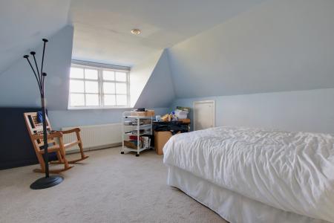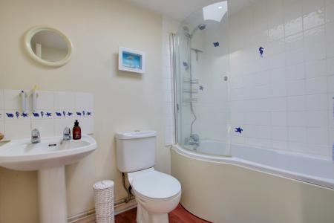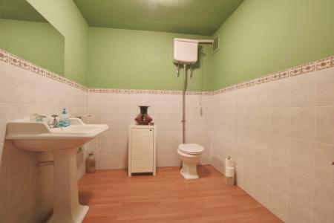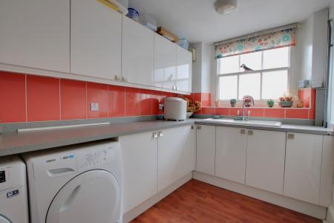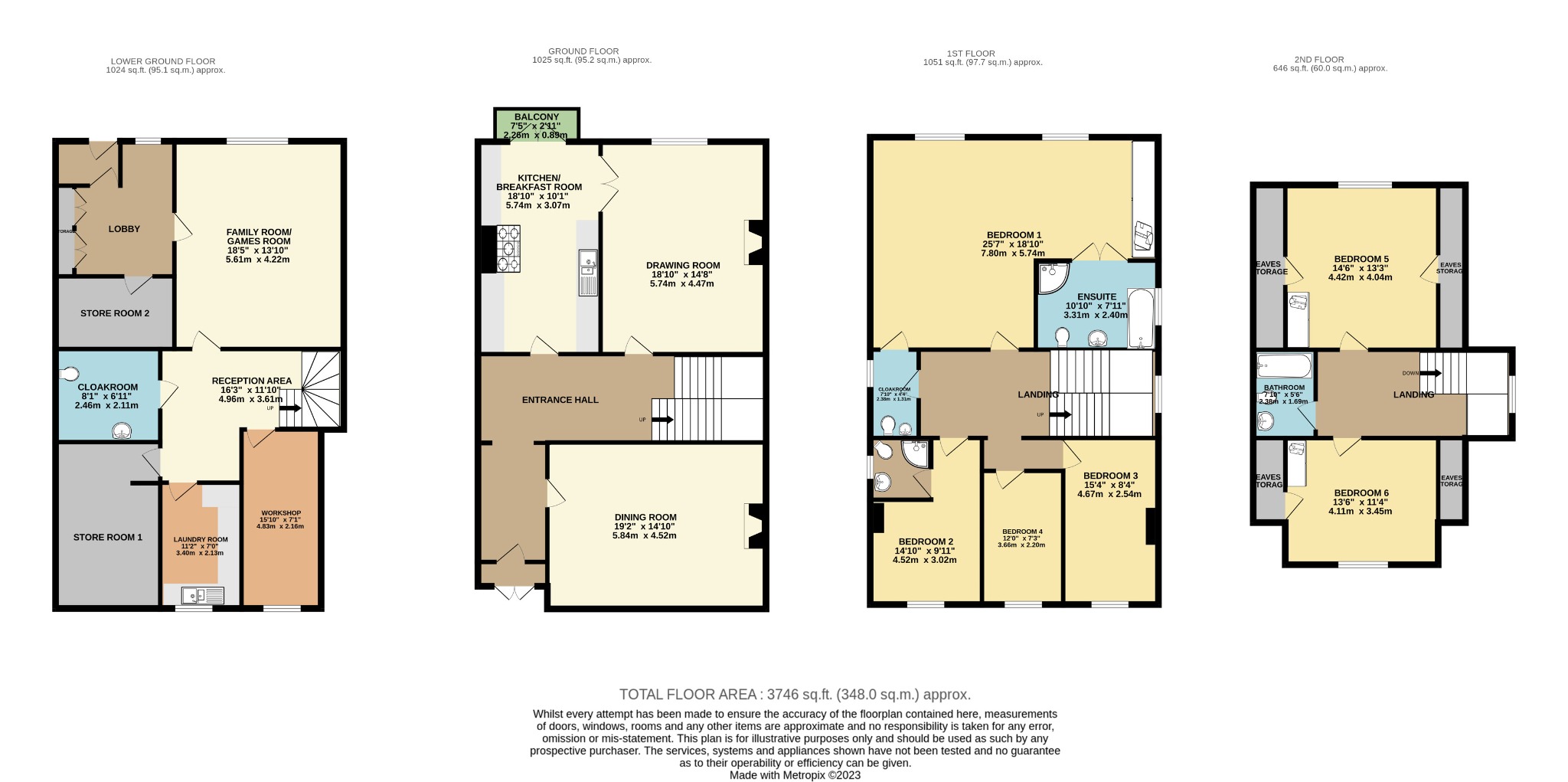- ELEGANT GEORGIAN TOWN HOUSE
- TOWN CENTRE LOCATION
- SIX BEDROOMS
- THREE RECEPTION ROOMS
- KITCHE/BREAKFAST ROOM
- TWO EN-SUITES & FAMILY BATHROOM
- LAUNDRY ROOM
- APPROX A 1/4 GROUNDS
- SUBSTANTIAL PRIVATE PARKING
- EPC RATING D
6 Bedroom Semi-Detached House for sale in Fareham
DESCRIPTION
An elegant and substantial Georgian town house dating from the early 19th century and situated in a prominent position within the conservation area of the highly regarded High Street in Fareham. This Grade II listed property has its extensive living accommodation arranged over four floors with the lower ground floor having immediate access onto the rear garden. The house possesses enormous charm and character in the form of wonderful high ceilings, sash windows and ceiling cornices. The living accommodation includes; six bedrooms, two with en-suite facilities, family bathroom, fitted kitchen/breakfast room, large dining room, drawing room, generous reception hall with attractive staircase leading to all floors, family room/games room, laundry room and two ancillary storage rooms and two separate WC’s. Outside, the property has delightful gardens and grounds amounting to approx a ¼ acre, together with substantial private parking area set behind electric gates.
Double doors with glazed fan light above incorporating lantern light.
ENTRANCE PORCH
With glazed door leading to:
ENTRANCE HALL
This elegant reception hall incorporates an ornate feature arch, panelled walls. Cornicing. Two radiators, one with cover. Original staircase leading to the lower floor and first floor. Doors leading off to all principal rooms.
DINING ROOM
Two Georgian sash windows with shutters to front elevation. Cornicing. Picture rail. Two ceiling roses and 11’ skirting boards.
DRAWING ROOM
This impressive principal reception room is centered around an ornate Georgian style fireplace with gas coal effect fire inset. Large Georgian sash window with shutters to rear elevation. Two radiators with covers. Ornate ceiling with cornicing and ceiling rose. Picture rail. Wood effect laminate flooring. Double doors leading to:
KITCHEN/BREAKFAST ROOM
French doors leading to balcony with wrought iron railings. Attractive ceiling cornicing. Vertical radiator. Range of fitted kitchen units including base cupboards with drawers and matching wall units. Beach block worktops with areas of stainless steel splashback. Inset one and a half bowl sink unit with mixer tap and additional filtered drinking water tap. Range style dual fuel cooker with stainless steel canopy style extractor above. Integrated larder fridge and integrated dishwasher. Wine rack. Pull out storage cupboards. Wood effect laminate flooring.
LOWER FLOOR
Accessible via staircase from main entrance hall.
RECEPTION AREA
Built-in understairs storage cupboard. Radiator.
WORKSHOP
Sash window with obscured glass to front elevation. Built-in electric meter cupboard. Radiator. Work bench incorporating storage cupboards and drawers.
LAUNDRY ROOM
Sash window to front elevation with obscured glass. Range of modern kitchen units including base cupboards with marble effect working surfaces over. Matching wall cupboards. Inset ceramic one and a half bowl sink unit with mixer tap. Under unit space for washing machine and tumble dryer.
STORAGE ROOM 1
Extractor fan. Wall mounted gas meter. Radiator. Wood effect flooring.
CLOAKROOM
This generous room has a suite of WC with high level cistern and large pedestal hand basin. Partially tiled walls. Extractor fan. Wood effect laminate flooring.
FAMILY ROOM/GAMES ROOM
Georgian style sash window overlooking the rear garden. Built-in storage cupboard. Door to:
LOBBY
With built in airing cupboard with pressurised ‘Mega-Flow’ hot water tank. Built-in double wardrobe. Window overlooking the rear garden, Wood effect laminate flooring. Door to rear porch and door to second storage room with shelving.
STORAGE ROOM 2
REAR PORCH
With wall mounted ‘Worcester’ gas boiler serving the central heating and domestic hot water and rear door opening directly onto the rear garden.
FIRST FLOOR LANDING
Secondary glazed Georgian style sash window at half landing level. Return staircase to second floor landing with window to half landing with additional skylight window above.
SEPARATE WC
Window to rear elevation. Low level WC with concealed cistern. Circular hand basin with cupboard beneath. Heated towel rail. Tiled walls and floor and door leading to:
BEDROOM ONE
This impressive master bedroom has wonderful proportions with two secondary glazed Georgian style windows overlooking the rear garden and beyond. Two radiators with covers. Extensive fitted bedroom furniture including wardrobes, dressing table, drawers and cupboards. Coved ceiling. Picture rail and double doors leading to:
EN-SUITE BATHROOM
Georgian style sash window to side elevation. Double ended bath. Large corner shower cubicle with fitted shower. Low level WC with concealed cistern. Circular sink unit with cupboards below and to the sides. Heated towel rail. Tiled floor.
BEDROOM TWO
Secondary glazed Georgian style sash window to front elevation. Radiator. Door to:
EN-SUITE SHOWER ROOM
Window to side elevation. Corner shower cubicle with fitted shower. Low level WC and pedestal hand basin. Tiled walls. Heated towel rail.
BEDROOM THREE/STUDY
Secondary glazed Georgian style sash window to front elevation. Radiator. Built-in storage cupboard.
BEDROOM FOUR
Secondary glazed Georgian style sash window to front elevation. Radiator.
SECOND FLOOR LANDING
Secondary glazed window on half landing to side elevation. Skylight window. Doors leading to:
BEDROOM FIVE
Window to front elevation. Radiator. Access to eaves storage area. Fitted double wardrobe with adjoining shelving.
BEDROOM SIX
Window to rear elevation with far reaching views over the surrounding area. Radiator. Access to eaves storage area. Fitted double wardrobe with adjoining shelving.
BATHROOM
Skylight window. White suite of panelled bath with shower attachment and fitted shower screen. Low level WC and pedestal hand basin. Heated towel rail. Wood effect laminate flooring.
OUTSIDE
The property is approached over steps that are flanked by wrought iron railings and lead to the front door.
To the side of the property, there is a driveway, which provides access to the rear gardens and extensive parking facilities which are approached through electrically operated gates. There is also an additional pedestrian gate.
At the rear of the property, there is a lawned garden with shrub borders to each side and a gravel path that leads to an extensive gravel driveway. Immediately behind the house, there is a paved patio.
The gravel parking area provides space for parking numerous vehicles and there is additional access beyond this area to a further garden, which includes a garden shed and steps leading down to further lawned areas shaded by mature trees and at the bottom a circular paved patio.
COUNCIL TAX
Fareham Borough Council. Tax Band G. Payable 2023/2024. £3,287.67.
Important information
This is a Freehold property.
Property Ref: 2-58628_PFHCC_639039
Similar Properties
5 Bedroom Detached House | £925,000
NO FORWARD CHAIN. This attractive and substantial five bedroom detached family house is located in a sought after non-es...
6 Bedroom Detached House | £895,000
Ranvilles Lodge is a substantially extended six bedroom detached house located within one of Fareham’s most prestigious...
FUNTLEY ROAD, FUNTLEY - BRAND NEW HOME
5 Bedroom Detached House | £850,000
NO FORWARD CHAIN. A rare opportunity to purchase this most impressive BRAND NEW five bedroom double bay fronted detached...
5 Bedroom Detached House | £1,100,000
This substantial and impressive Art Deco family home stands on a generous and established plot to the west of the town c...
5 Bedroom Detached House | £1,100,000
A substantial and impressive detached five bedroom house sitting on a plot measuring in excess of 1/3 of an acre and tuc...
6 Bedroom Detached House | £1,250,000
An impressive five/six bedroom detached house located on the outskirts of the ever popular Uplands development with the...

Pearsons Estate Agents (Fareham)
21 West Street, Fareham, Hampshire, PO16 0BG
How much is your home worth?
Use our short form to request a valuation of your property.
Request a Valuation

