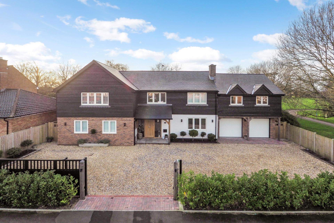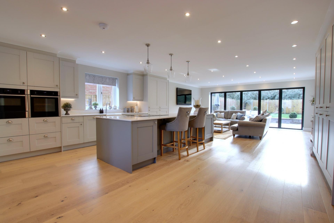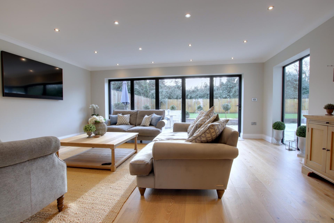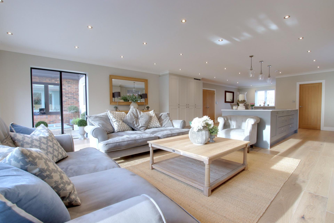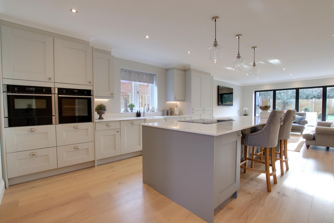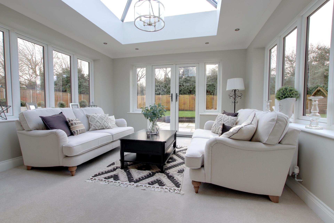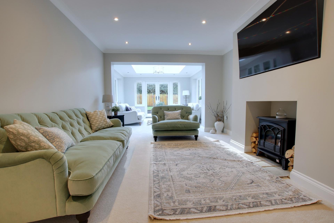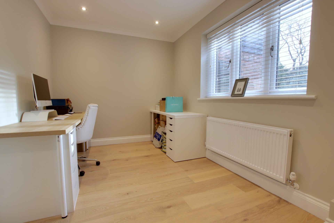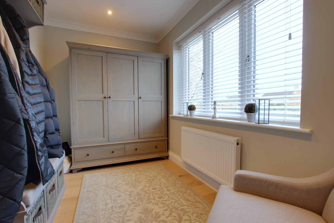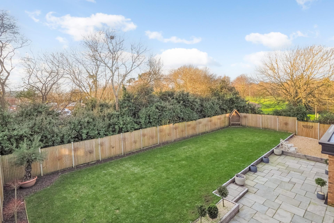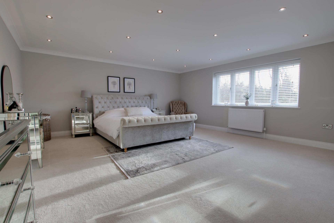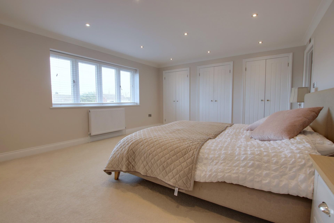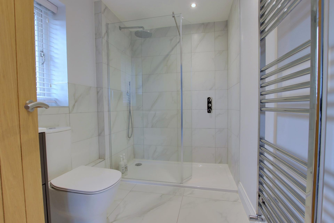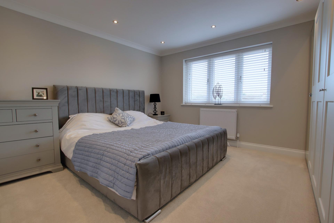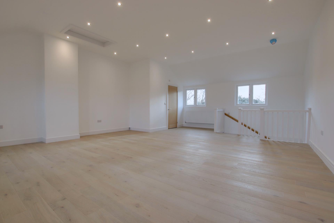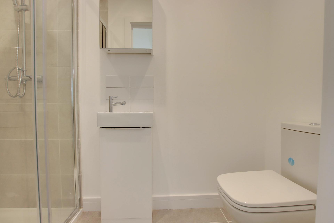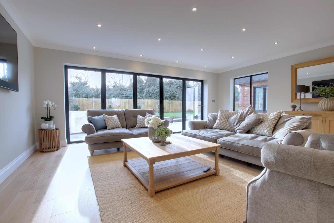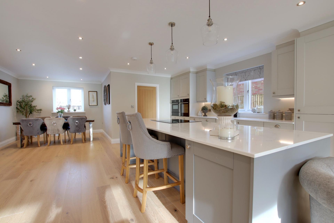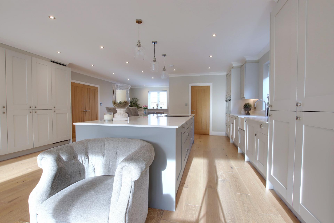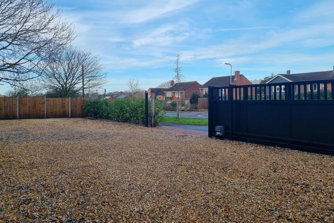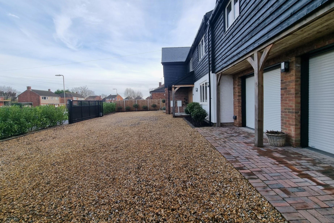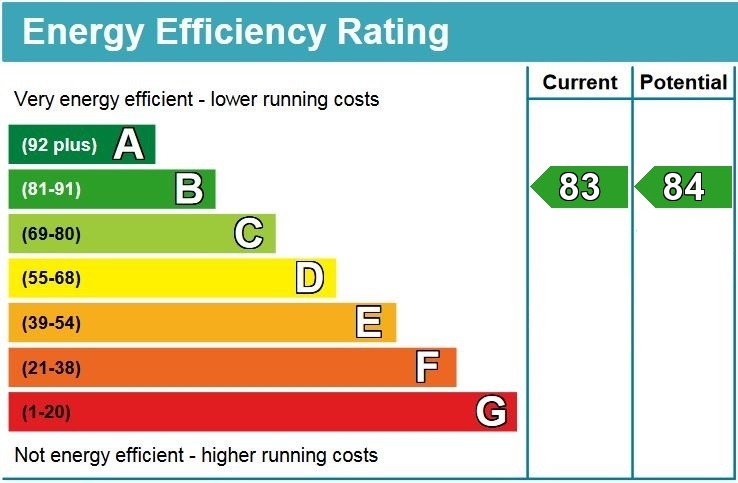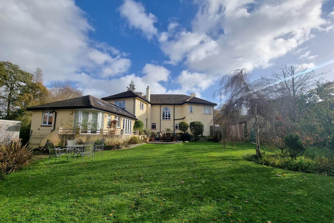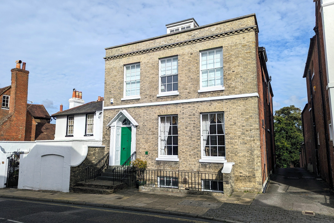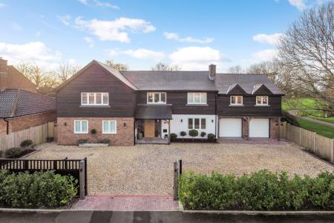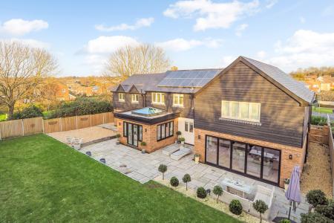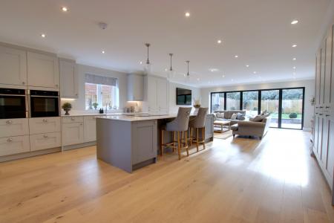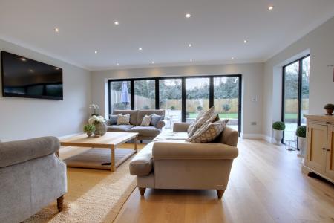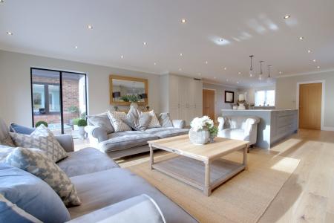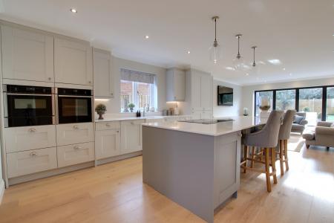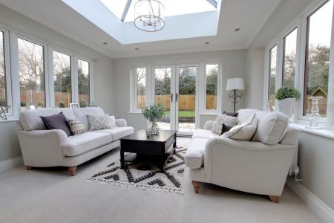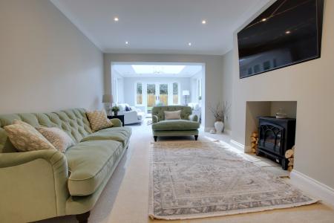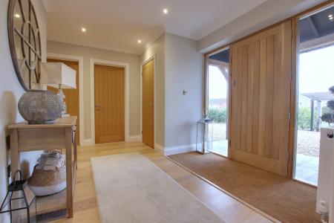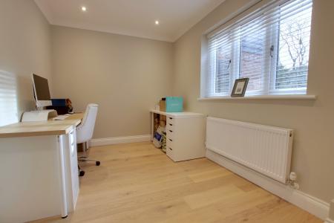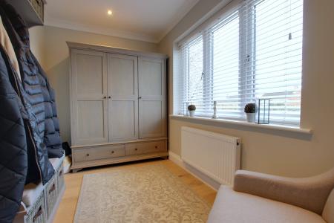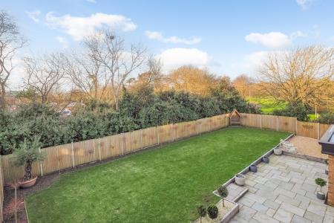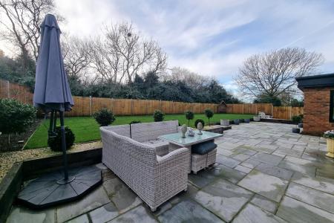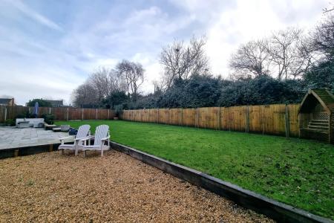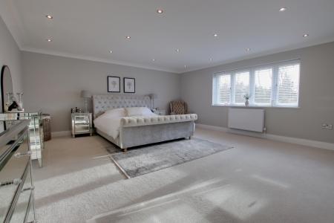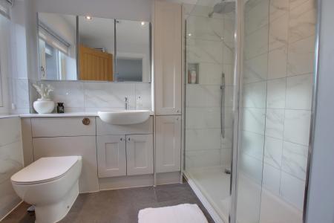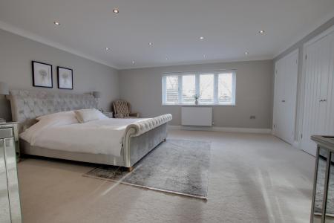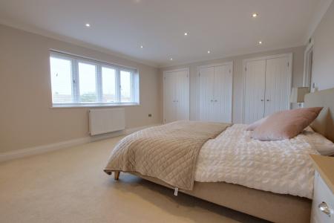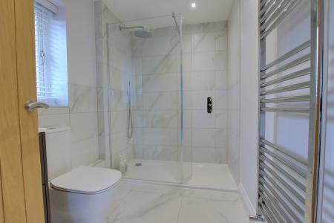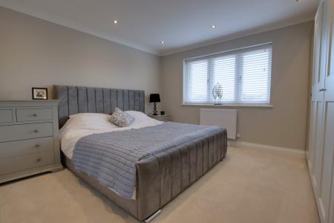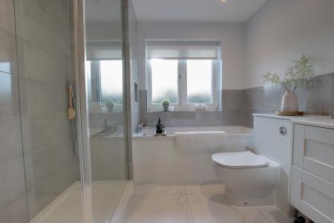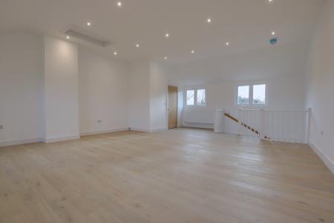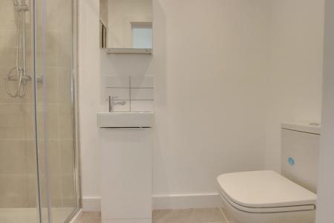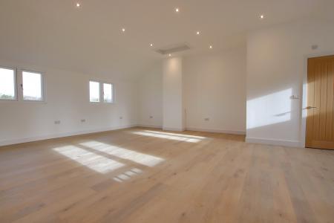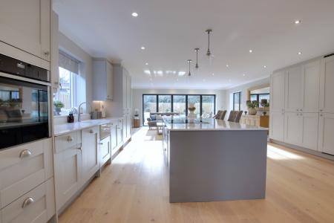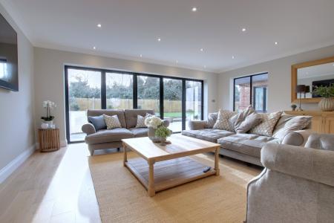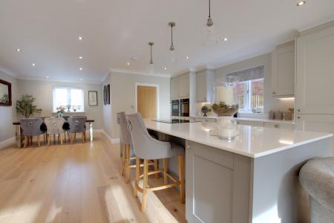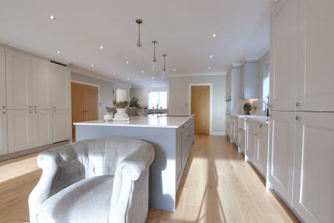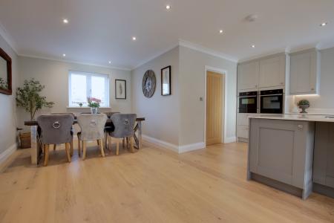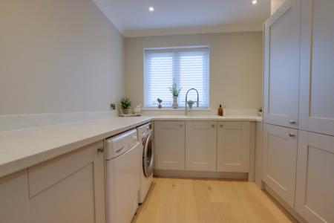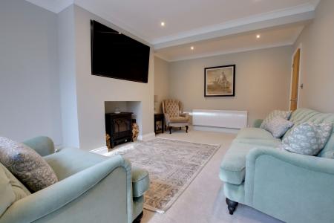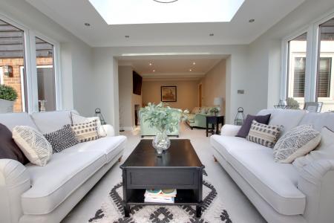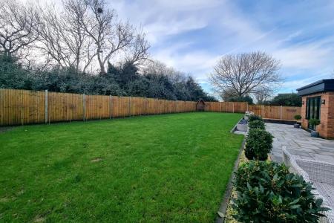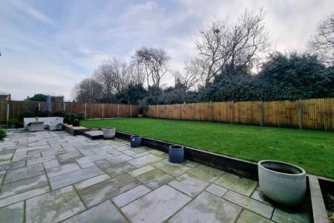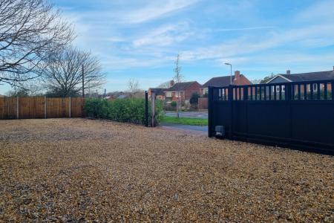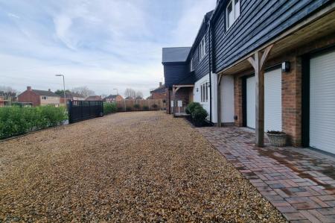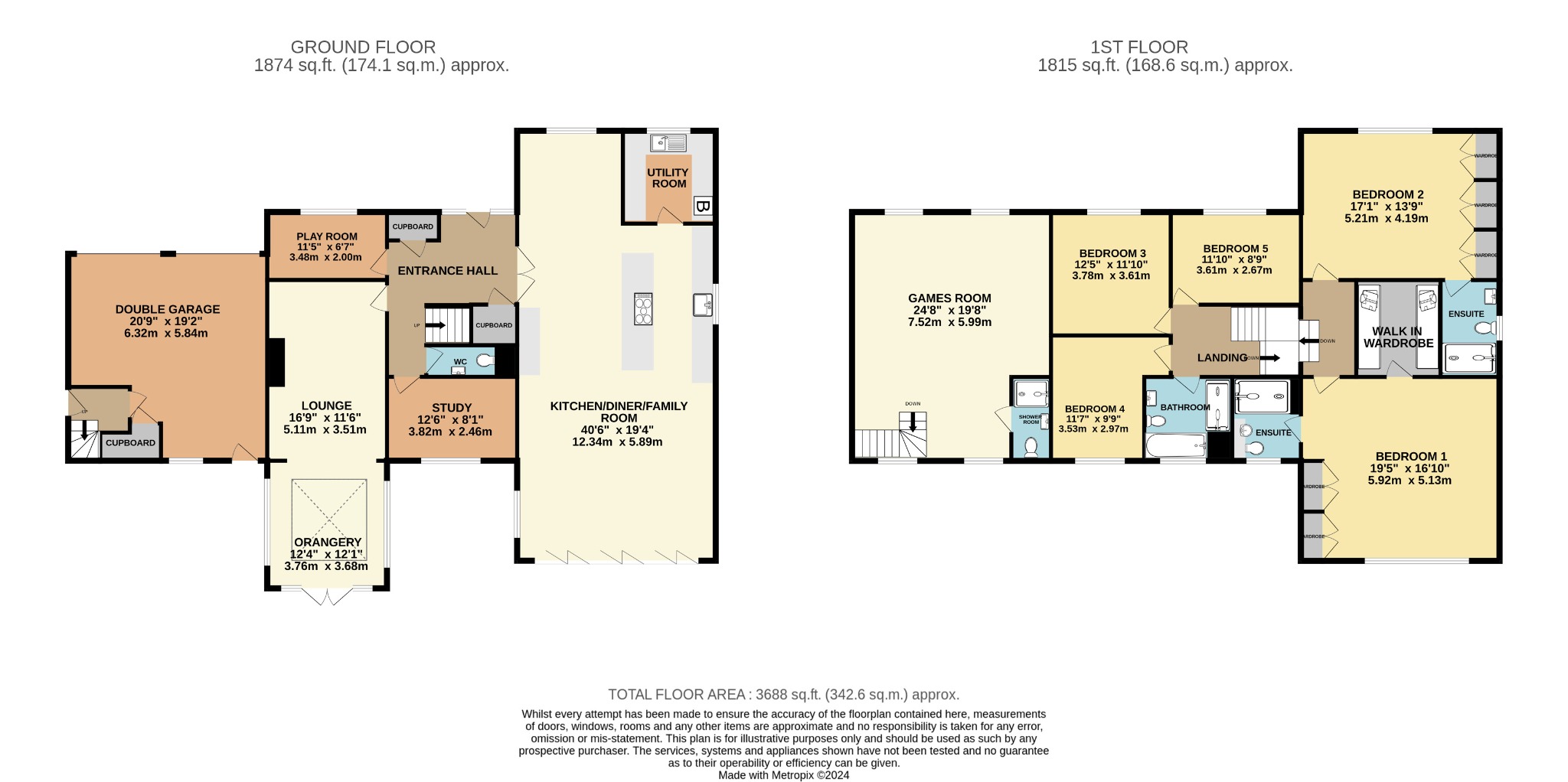- IMPRESSIVE DETACHED HOUSE
- LOCATED WITHIN THE UPLANDS DEVELOPMENT
- FIVE/SIX BEDROOMS
- KITCHEN/DINER/FAMILY ROOM
- STUDY, PLAY ROOM, LOUNGE & ORANGERY
- THREE EN-SUITES & FAMILY BATHROOM
- HOME OFFICE/BEDROOM SIX ABOVE THE GARAGE
- AMPLE DRIVEWAY PARKING
- PRIVATE SOUTHERLY FACING REAR GARDEN
- EPC RATING B
6 Bedroom Detached House for sale in Fareham
DESCRIPTION
An impressive, substantial and imposing five/six bedroom detached house located on the outskirts of the ever popular Uplands development. The living accommodation is arranged over two floors and extends to in excess of 3,600 sq ft. The house has undergone an extensive program of improvements to create a truly wonderful individual family home. The beautifully presented and well-designed internal accommodation comprises; entrance hall, cloakroom, 40’ open plan modern fitted kitchen/diner/family room with underfloor heating and 15’ bi-folding doors onto the rear garden. Study, play room and a lounge opening onto an orangery with a double glazed roof lantern. To the first floor, there are five bedrooms, two with en-suite shower rooms, main bedroom benefiting from a walk-in wardrobe and the remaining three bedrooms share a four piece suite family bathroom. Outside, the property is approached through an electric gate, providing access to ample driveway parking and a double garage. Above the double garage and with its own entrance and stairwell, there is a versatile 24’ home office/bedroom six, which has a modern fitted shower room. There is also an enclosed and private southerly facing landscaped rear garden. Viewing is highly recommended by the sole agents.
ENTRANCE HALL
Oak front door. Two tall double glazed windows to the front aspect. Understairs storage cupboard. Staircase rising to the first floor. Two radiators. Shoe cupboard. Engineered oak flooring.
CLOAKROOM
Concealed low level WC and wash hand basin. Heated towel rail. Part panelled walls. Continuation of the flooring from the entrance hall.
LOUNGE/ORANGERY
Double glazed roof lantern and double glazed windows to the rear and side aspect. Double glazed French doors leading to the rear garden. Three radiators. Media wall with recess for a TV and tiled hearth beneath.
PLAY ROOM
Double glazed window to the front aspect. Radiator. Continuation of the flooring from the entrance hall.
STUDY
Double glazed window to the rear aspect. Radiator. Continuation of the flooring from the entrance hall.
KITCHEN/DINER/FAMILY ROOM
KITCHEN AREA
This wonderful open plan room has double glazed window to the side aspect. Three hanging pendant lights over the breakfast bar. Matching wall and base units with quartz worktops and upstand. Inset ‘Blanko’ butler sink with a ‘Quooker’ three in one hot tap. Five ring ‘Neff’ induction hob and ‘Neff’ pop up extractor fan. ‘Neff’ fan assisted multi-functional oven and ‘Neff’ combination oven above with a plate warmer drawer beneath. Integrated tall fridge. ‘Bosch’ dishwasher. Pull out domestic and recycling bin units. Underunit lighting. Additional tall units with fridge/freezer. Continuation of the flooring from the entrance hall with underfloor ‘wet’ heating system.
DINING/FAMILY AREA
Dual aspect with 15’ bi-folding aluminium doors leading to the rear garden, tall double glazed window to the side aspect and double glazed window to the front aspect. Continuation of the flooring from the kitchen area with underfloor ‘wet’ heating system.
UTILITY
Double glazed window to the front aspect. Wall and base units with marble effect worktops and upstand. Inset sink and drainer. Space for washing machine and tumble dryer. ‘Worcester’ boiler within wall unit. Continuation of the flooring from the kitchen/diner/family room with underfloor ‘wet’ heating.
FIRST FLOOR LANDING
Loft access. Doors to:
BEDROOM ONE
Double glazed window to the rear aspect. Two fitted double wardrobes. Radiator.
WALK-IN WARDROBE
Smooth and coved ceiling with inset spotlighting.
EN-SUITE
Double glazed obscure window to the rear aspect. Smooth ceiling with inset spotlighting. Extractor fan. Walk-in shower cubicle. Vanity unit with wash hand basin and concealed low level WC. Heated towel rail. Mirrored wall units. Part tiled walls. Tiled flooring with electric underfloor heating.
BEDROOM TWO
Double glazed window to the front aspect. Smooth and coved ceiling with inset spotlighting. Three fitted double wardrobes. Radiator.
EN-SUITE
Double glazed obscure window to the side aspect. Extractor fan. Walk-in shower cubicle. Wash hand basin and low level WC. Mirrored wall units. Heated towel rail. Part tiled walls. Tiled flooring with electric underfloor heating.
BEDROOM THREE
Double glazed window to the front aspect. Radiator.
BEDROOM FOUR
Double glazed window to the rear aspect. Radiator.
BEDROOM FIVE
Double glazed window to the front aspect. Radiator.
BATHROOM
Double glazed obscure window to the rear aspect. Extractor fan. Four piece suite comprising shower cubicle, bath, low level WC and wash hand basin. Heated towel rail. Part tiled walls. Tiled flooring with electric underfloor heating.
OUTSIDE
The property is approached via an electric gate with laurel hedge either side. Open covered Oak framed porch with outside lighting and power. Ample driveway parking. Side gated pedestrian access to both sides of the property.
DOUBLE GARAGE: Twin electric roller garage doors. Double glazed window to the rear aspect. Personal door leading to the rear garden. Power and light. Door leading to the stairwell rising to the first floor.
The southerly aspect, private rear garden has a large Indian sandstone patio extending the full width of the house with outside power and lighting. The majority of the garden is laid to lawn with bay and ‘Flamingo’ trees and is fully enclosed enjoying a good degree of privacy.
HOME OFFICE/BEDROOM SIX
Separate ground floor entrance with staircase rising to the first floor. Door leading to the garage. Radiator.
The dual aspect home office/bedroom six is located on the first floor with two double glazed windows to the front and two double glazed windows to the rear aspect. Wood effect laminate flooring. Radiator.
SHOWER ROOM
Suite comprising; shower cubicle, wash hand basin and low level WC. Part tiled walls. Tiled flooring. Extractor fan.
AGENTS NOTE
The property benefits from solar panels located on the rear roof elevation.
COUNCIL TAX
Fareham Borough Council. Tax Band E. Payable 2023/2024. £2,410.95.
Important information
This is a Freehold property.
Property Ref: 2-58628_PFHCC_673638
Similar Properties
5 Bedroom Detached House | £1,100,000
This substantial and impressive Art Deco family home stands on a generous and established plot to the west of the town c...
5 Bedroom Detached House | £1,100,000
A substantial and impressive detached five bedroom house sitting on a plot measuring in excess of 1/3 of an acre and tuc...
6 Bedroom Semi-Detached House | £970,000
An elegant Georgian town house dating from the early 19th century and situated in a prominent position within the conser...

Pearsons Estate Agents (Fareham)
21 West Street, Fareham, Hampshire, PO16 0BG
How much is your home worth?
Use our short form to request a valuation of your property.
Request a Valuation
