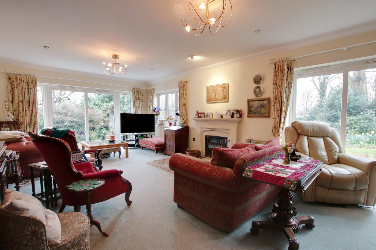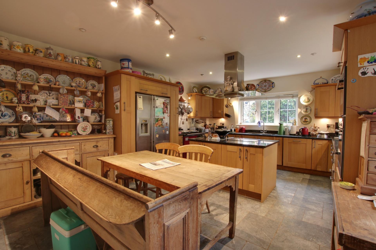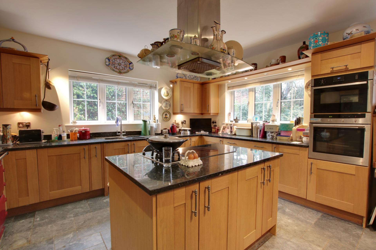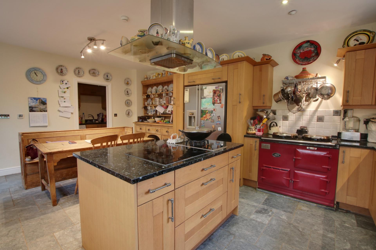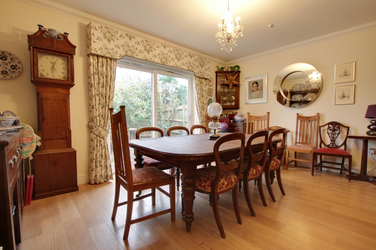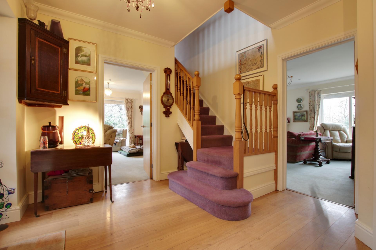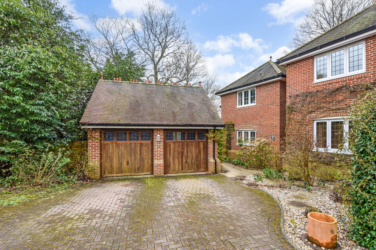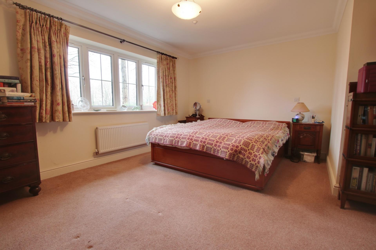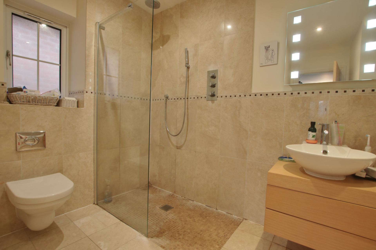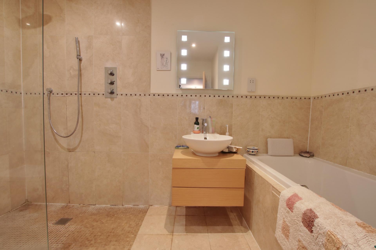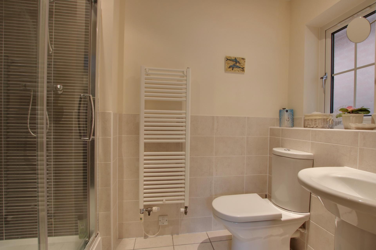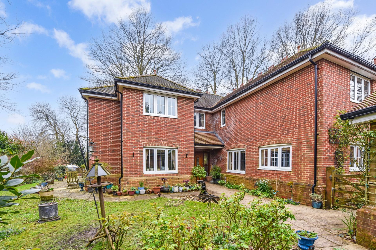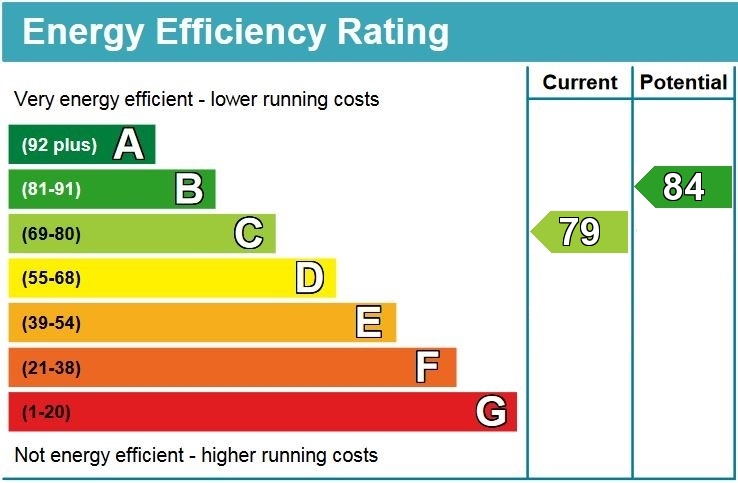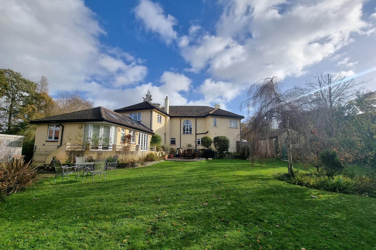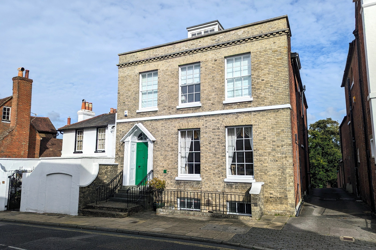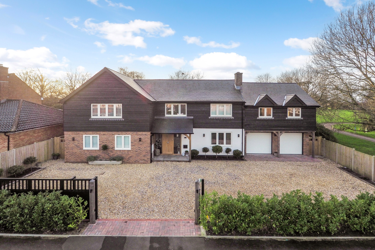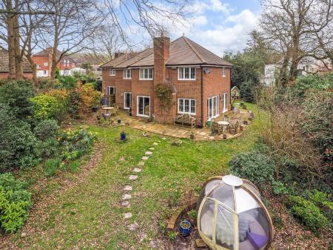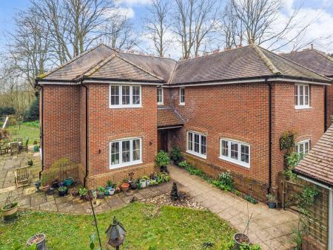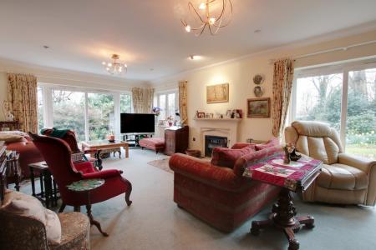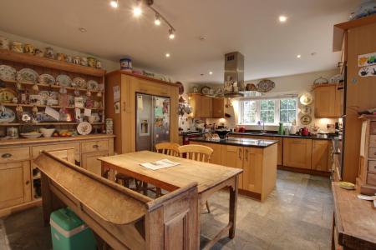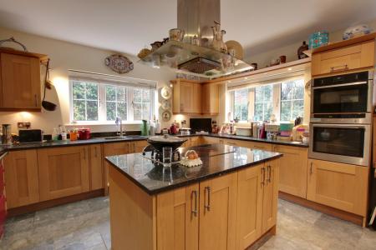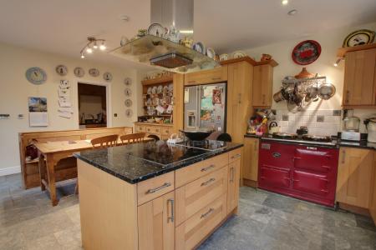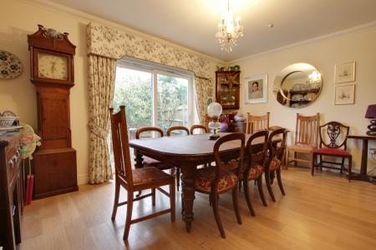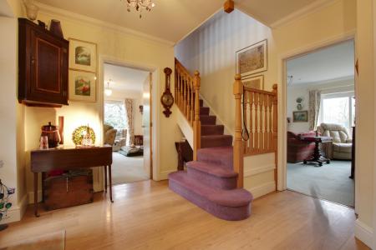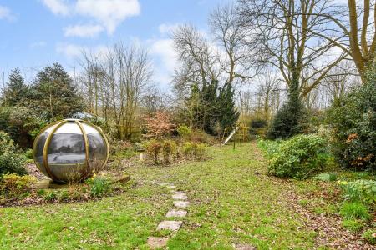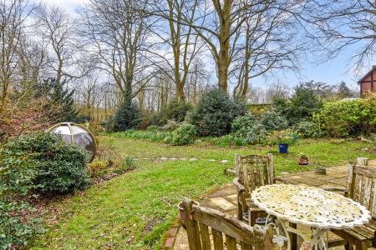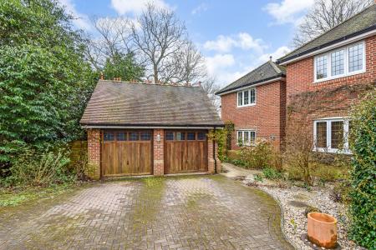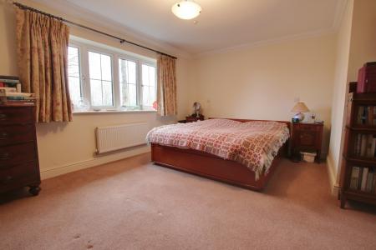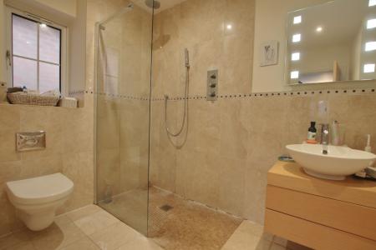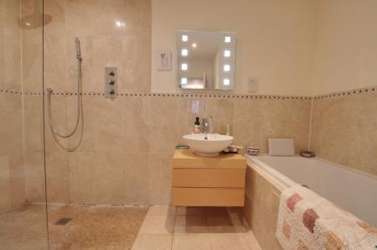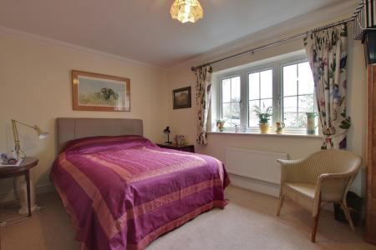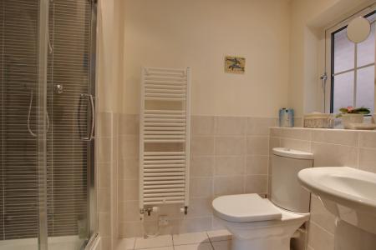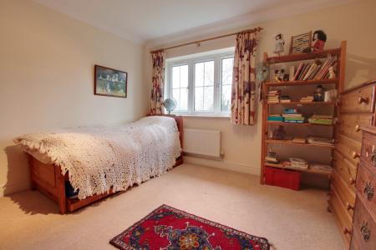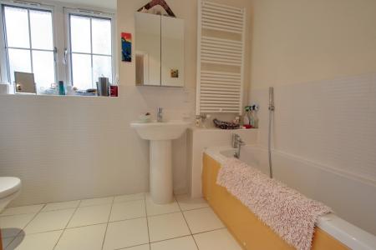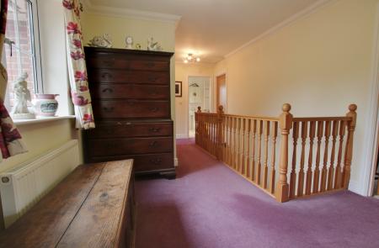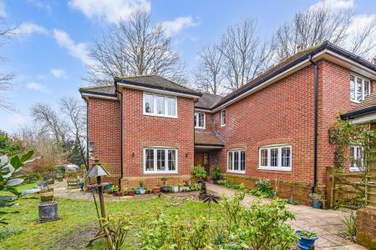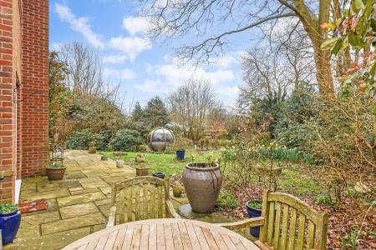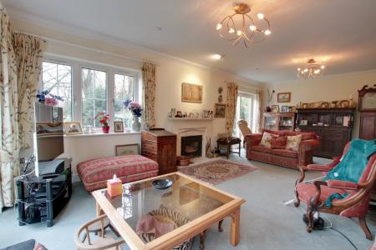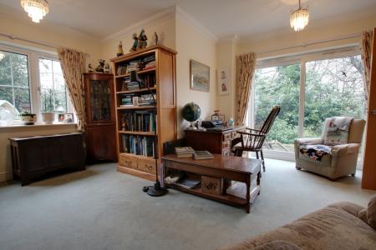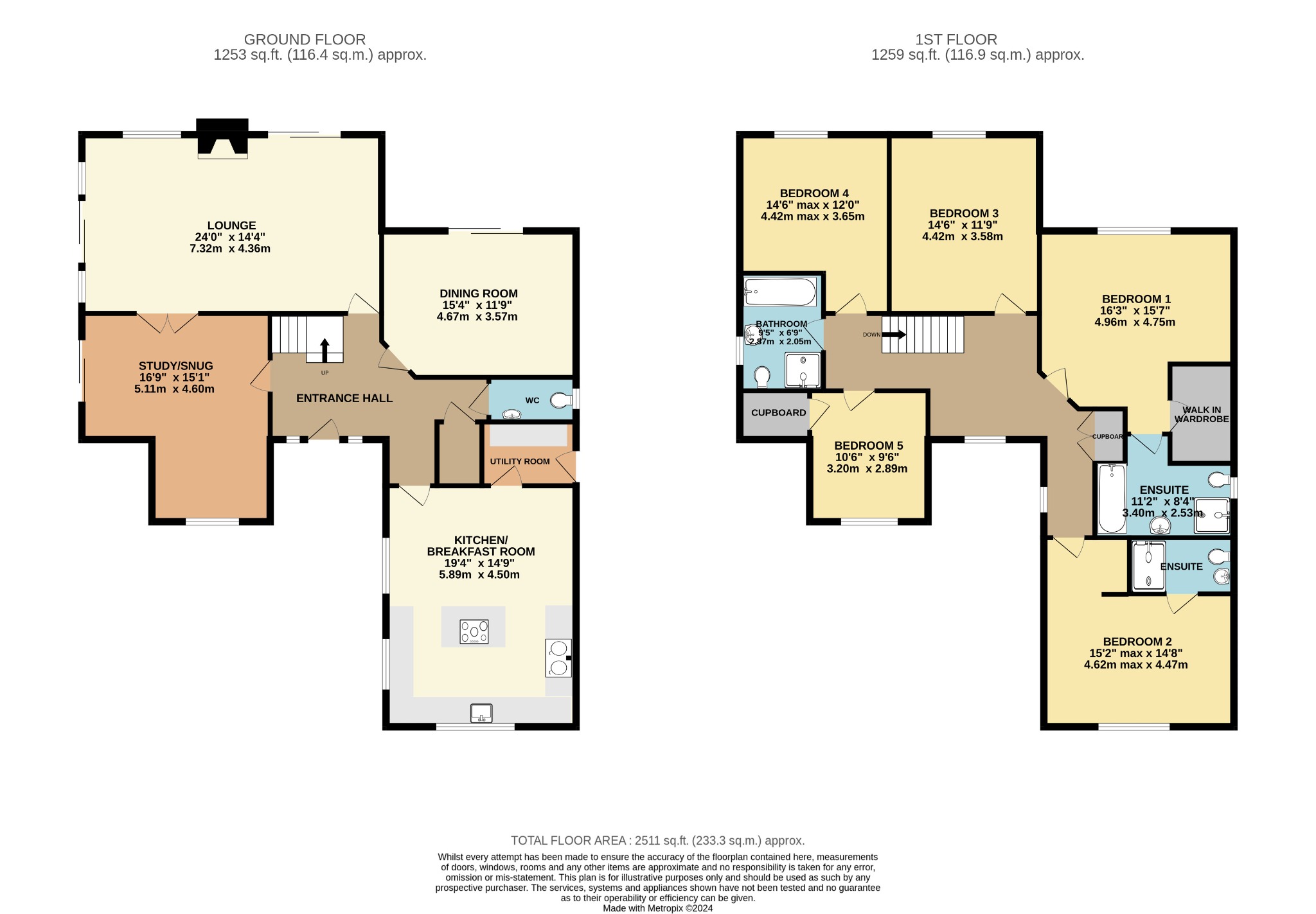- SUBSTANTIAL DETACHED FAMILY HOME
- PLOT MEASURING IN EXCESS OF 1/3 OF AN ACRE
- FIVE BEDROOMS
- THREE RECEPTION ROOMS
- THREE BATHROOMS
- 19' KITCHEN/BREAKFAST ROOM
- UTILITY ROOM
- DETACHED GARAGE
- GENEROUS REAR GARDEN
- EPC RATING C
5 Bedroom Detached House for sale in Fareham
DESCRIPTION
A substantial and impressive detached five bedroom house sitting on a plot measuring in excess of 1/3 of an acre and tucked away at the end of a small development consisting of just four houses within walking distance of Wickham Square and its amenities. The property’s accommodation briefly comprises; spacious entrance hall, lounge, separate dining room and generous snug/study. The 19’ kitchen/breakfast room has a comprehensive array of built-in units and is complemented by the separate utility. A cloakroom completes the ground floor accommodation. On the first floor, five bedrooms can be found, bedroom one having its own walk-in wardrobe and four piece en-suite. Bedroom two also benefits from its own en-suite shower room, whilst the remaining bedrooms share the four piece family bathroom. The property benefits from double glazing and is warmed by gas central heating and has underfloor heating throughout the ground floor. There is off road parking to the driveway, a detached garage and generous size rear garden. As sole agents, we would highly recommend an early inspection.
DOUBLE GLAZED DOOR
Leading to:
ENTRANCE HALL
Spacious entrance hall with stairs to first floor. Coved and skimmed ceiling. Laminate flooring with underfloor heating. Large storage cupboard. Doors to:
CLOAKROOM
Double glazed window to side elevation. Low level close coupled WC. Wash hand basin. Part tiled walls. Tiled floor. Coved and skimmed ceiling.
LOUNGE
Two sets of double glazed patio doors leading to garden and double glazed window to rear allowing ample natural light. Feature fireplace with ‘Di Lusso’ woodburner set into a natural Bath stone fireplace. Coved and skimmed ceiling. Underfloor heating. Double doors to study.
DINING ROOM
Double glazed patio doors to rear garden. Coved and skimmed ceiling. Laminate flooring with underfloor heating.
STUDY/SNUG
Double glazed window to front elevation and double glazed patio doors to garden. Coved and skimmed ceiling. Double doors to lounge. Underfloor heating.
KITCHEN/BREAKFAST ROOM
Double glazed windows to front and side elevation. Extensive range of wall and base level units with granite work surface over. Twin sink unit with integrated drainer. Gas fired two oven Aga. Central island with four ring induction hob with a side gas wok burner. Built-in eye level double oven with cupboards under and over and extractor hood above. Built-in and concealed ‘Bosch’ dishwasher. Tiled flooring with underfloor heating. Ample space for breakfast table. Door to:
UTILITY ROOM
Double glazed door to garden. Stainless steel single drainer sink unit with cupboard under. Plumbing for washing machine and space for tumble dryer. Wall mounted gas boiler. Tiled flooring with underfloor heating.
FIRST FLOOR
LANDING
Spacious ‘L’ shaped landing with two double glazed windows to front elevation. Access to loft space. Double width airing cupboard with shelving. Doors to:
BEDROOM ONE
Double glazed window to rear elevation with views over the garden. Radiator. Coved and skimmed ceiling. Walk-in wardrobe. Door to:
EN-SUITE
Double glazed window to side elevation. Four piece en-suite with walk-in shower cubicle with monsoon shower head over. Panel enclosed bath. Table top wash hand basin with storage beneath. Low level close coupled WC with enclosed cistern. Tiled floor and part tiled walls. Heated towel rail.
BEDROOM TWO
Double glazed window to front elevation. Recess suitable for wardrobes. Radiator. Coved and skimmed ceiling. Doors to:
EN-SUITE
Double glazed window to side elevation. Low level close coupled WC. Double shower cubicle. Pedestal wash hand basin. Tiled floor. Part tiled walls. Heated towel rail.
BEDROOM THREE
Double glazed window to rear elevation overlooking the rear garden. Radiator. Coved and skimmed ceiling.
BEDROOM FOUR
Double glazed window to rear elevation overlooking the garden. Radiator. Coved and skimmed ceiling.
BEDROOM FIVE
Double glazed window to front elevation. Radiator. Coved and skimmed ceiling. Large built-in storage cupboard.
BATHROOM
Double glazed window to side elevation. Panel enclosed bath with mixer taps and shower attachment over. Separate shower cubicle. Pedestal wash hand basin. Low level close coupled WC. Tiled floor and part tiled walls. Heated towel rail.
OUTSIDE
The property benefits from off road parking to the driveway which in turn provides access to:
DOUBLE GARAGE
Accessible via twin up and over doors with power and light.
The rear garden is a particular delight and can be found mainly laid to lawn with well-stocked flower and shrub borders. There is a variety of mature trees and shrubs and provides a woodland setting towards the rear of the garden. A rotating garden sphere pod is a further feature and somewhere you can sit and enjoy the surroundings.
AGENT'S NOTE
There is a management charge in respect of the private road which serves the four properties in Copperwood payable in the sum of £40 per month, to cover gardening, insurance and a sinking fund.
COUNCIL TAX
Fareham Borough Council. Tax Band G. Payable 2023/2024. £3,505.67.
Important information
This is a Freehold property.
Property Ref: 2-58628_PFHCC_676627
Similar Properties
5 Bedroom Detached House | £1,100,000
This substantial and impressive Art Deco family home stands on a generous and established plot to the west of the town c...
6 Bedroom Semi-Detached House | £970,000
An elegant Georgian town house dating from the early 19th century and situated in a prominent position within the conser...
5 Bedroom Detached House | £925,000
NO FORWARD CHAIN. This attractive and substantial five bedroom detached family house is located in a sought after non-es...
6 Bedroom Detached House | £1,250,000
An impressive five/six bedroom detached house located on the outskirts of the ever popular Uplands development with the...

Pearsons Estate Agents (Fareham)
21 West Street, Fareham, Hampshire, PO16 0BG
How much is your home worth?
Use our short form to request a valuation of your property.
Request a Valuation


