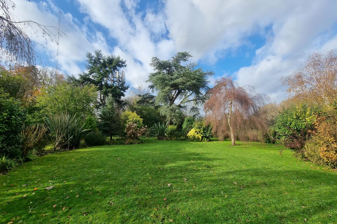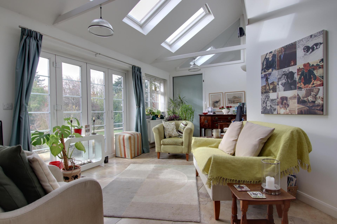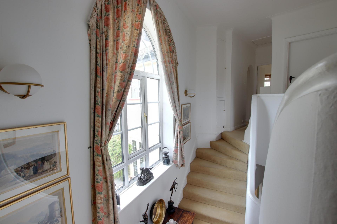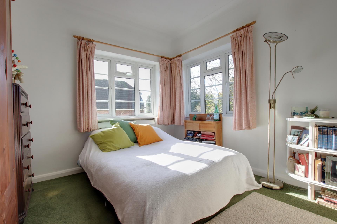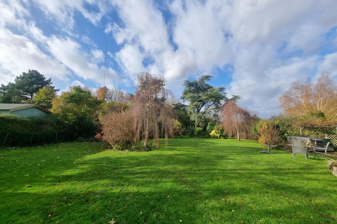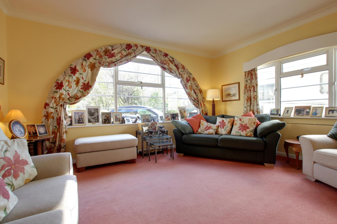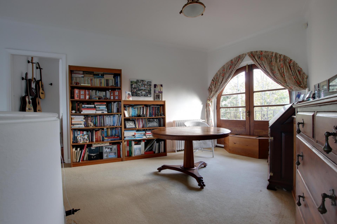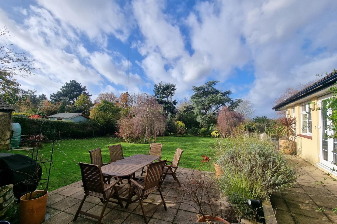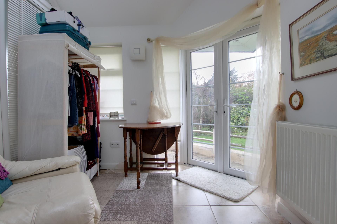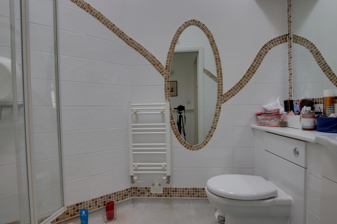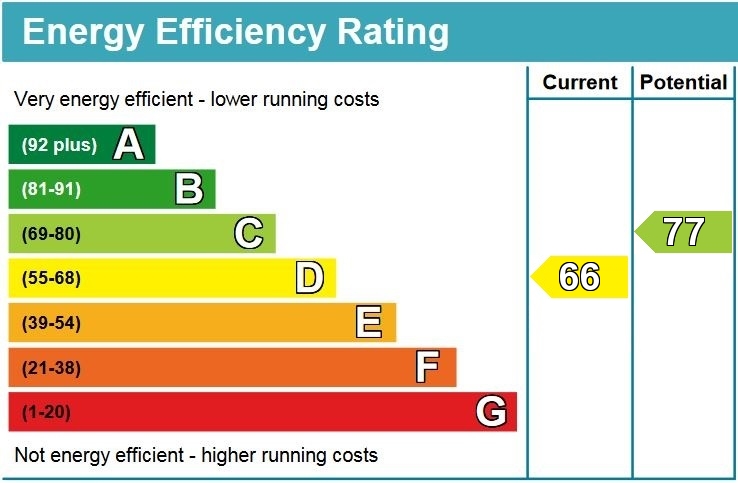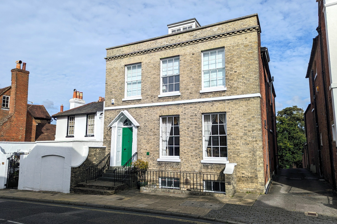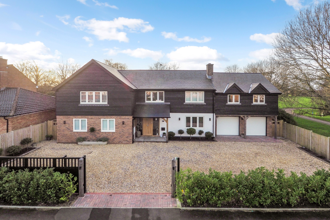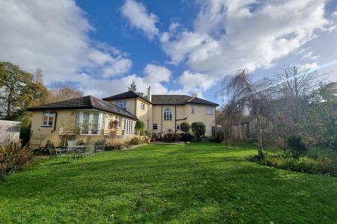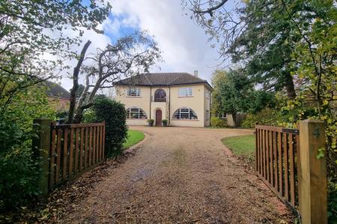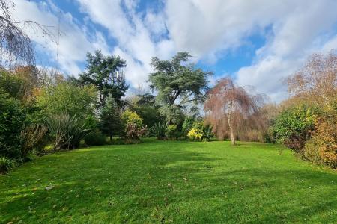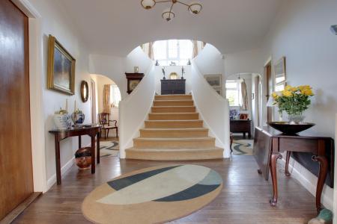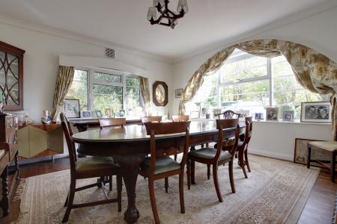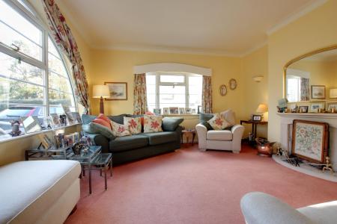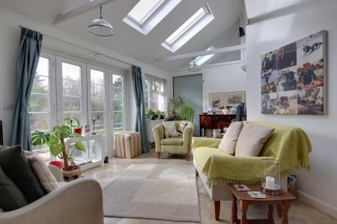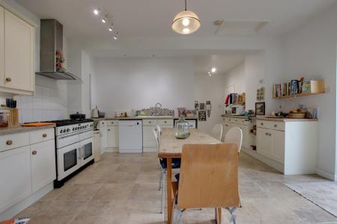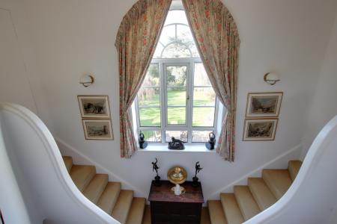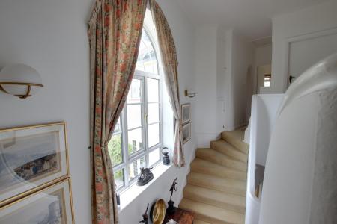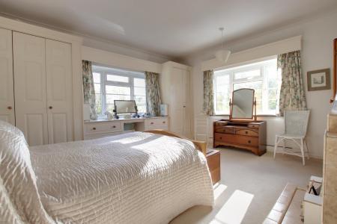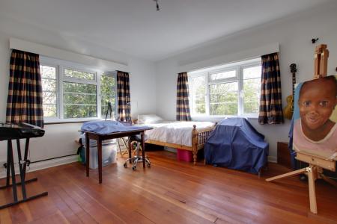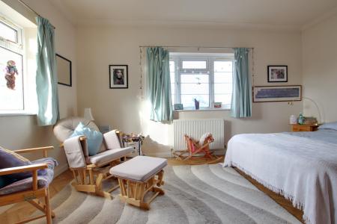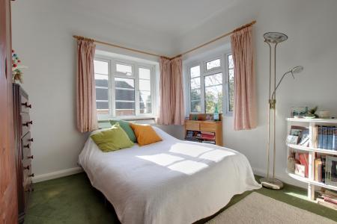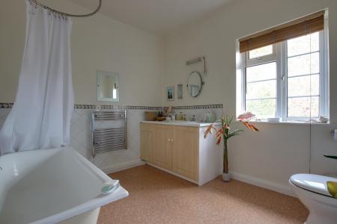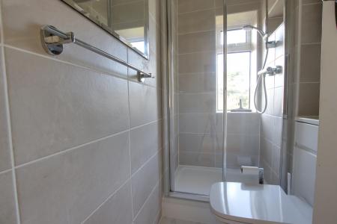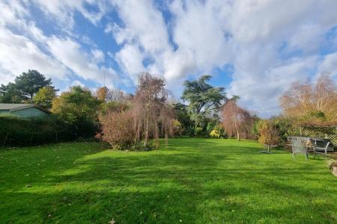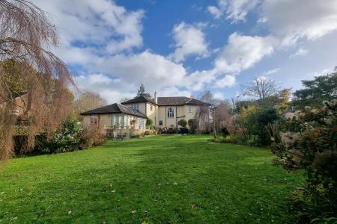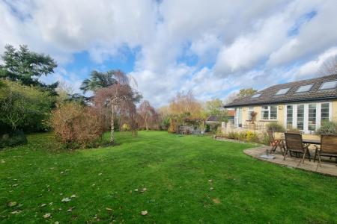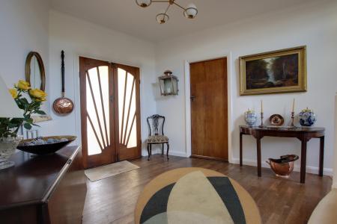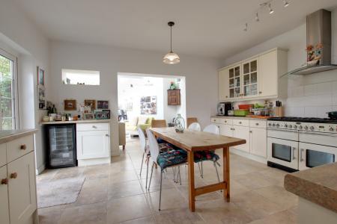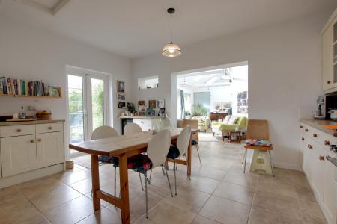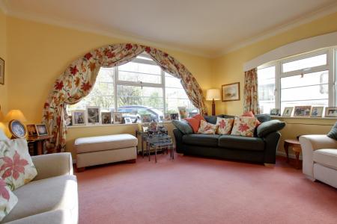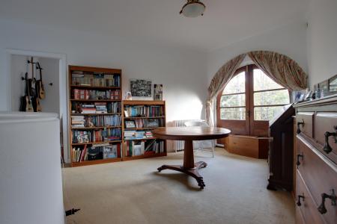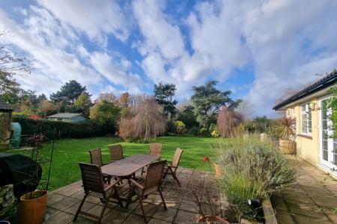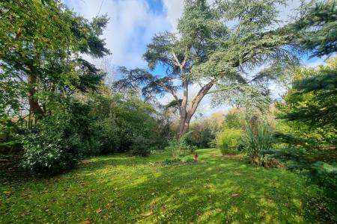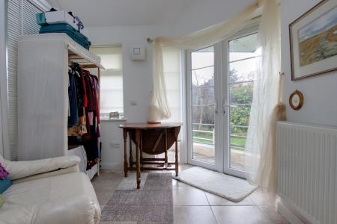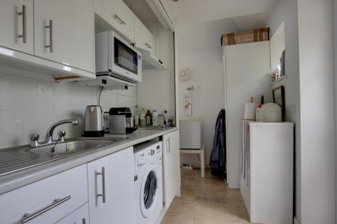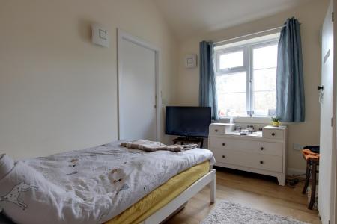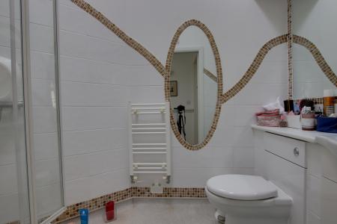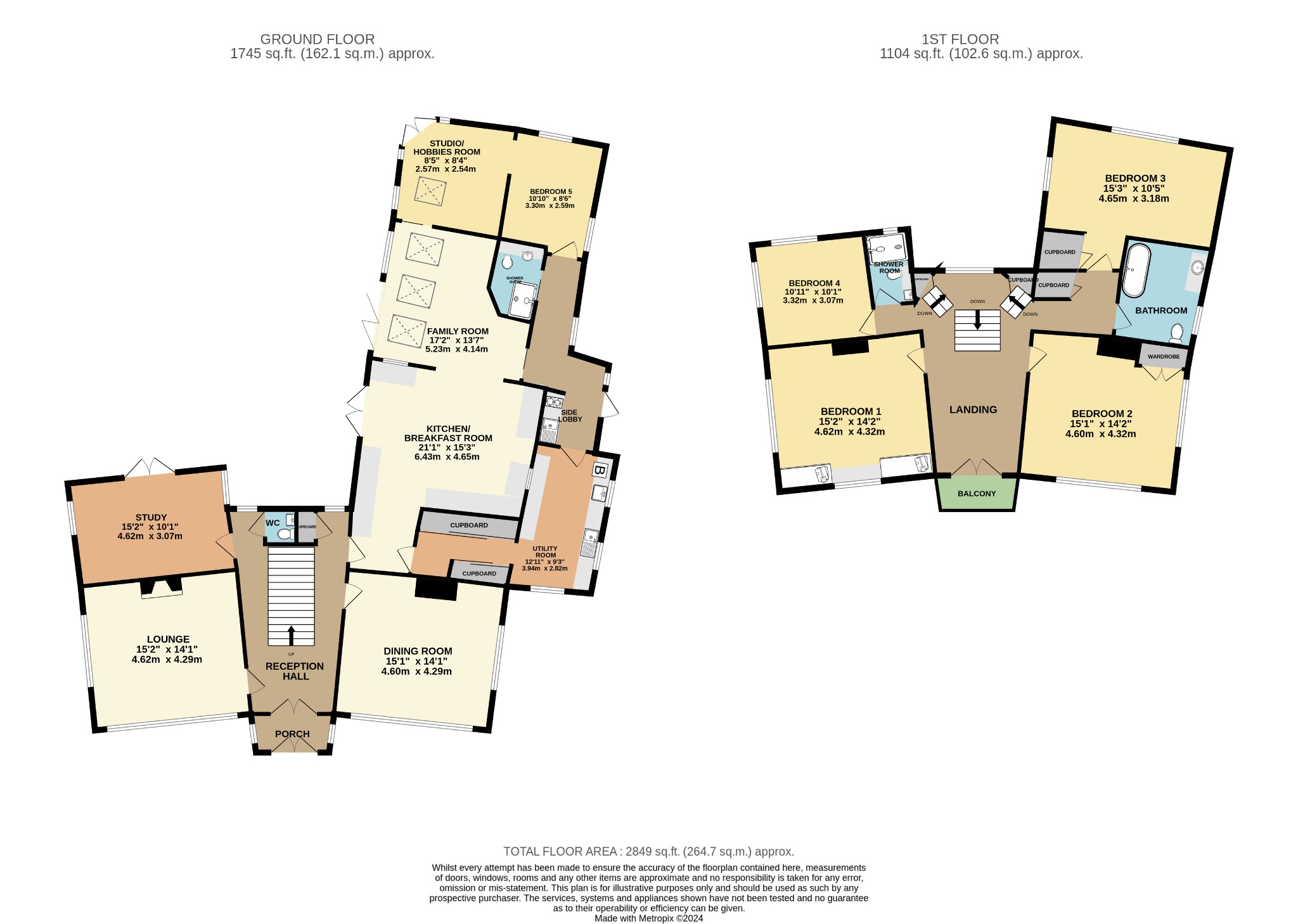- SUBSTANTIAL ART DECO FAMILY HOME
- GENEROUS PLOT
- FIVE BEDROOMS
- FIVE RECEPTION ROOMS
- KITCHEN/BREAKFAST ROOM
- UTILITY ROOM
- TWO SHOWER ROOMS & FAMILY BATHROOM
- AMPLE DRIVEWAY PARKING & GARAGE
- DELIGHTFUL GARDENS
- EPC RATING D
5 Bedroom Detached House for sale in Fareham
DESCRIPTION
This substantial and impressive Art Deco family home stands on a generous and established plot to the west of the town centre. The house has a host of attractive architectural features both internally and externally synonymous with the period. The extended living accommodation briefly comprises; large reception hall with grand sweeping staircase, lounge, impressive dining room, generous study, open plan kitchen/breakfast room linking with a light and airy family room with vaulted ceiling, utility room and extensive storage cupboards within a linking hallway. The ground floor living accommodation also includes a fifth bedroom, a downstairs wet room/shower room and a studio/hobbies room. On the first floor, there is a stunning landing with balcony, four bedrooms, shower room and family bathroom. Imaginatively designed, this wonderful family home must be viewed to be appreciated. Outside, there is ample driveway parking, a single garage and delightful gardens.
DOUBLE DOORS LEADING TO:
ENTRANCE PORCH
Original double doors to:
RECEPTION HALL
This stunning entrance to the home has wonderful lines of symmetry with, as its focal point, a grand sweeping staircase which divides into two as it approaches the first floor landing. Double glazed windows to rear elevation. Built-in understairs storage cupboard. Original four column cast iron radiator. Hardwood flooring.
CLOAKROOM
Original low level WC and pedestal hand basin. Extractor fan.
LOUNGE
Open fireplace with limestone surround. Original four column cast iron radiator. Large double glazed arched front window and additional double glazed window to side elevation to give a wonderfully light and airy feel in both the mornings and afternoons.
DINING ROOM
This impressive room is ideal for formal dining and entertaining. Large double glazed arched front window and additional double glazed window to side elevation. Original four column cast iron radiator. Hardwood flooring.
STUDY
Two double glazed windows to side elevations and double glazed French doors opening onto the rear garden.
KITCHEN/BREAKFAST ROOM
This comprehensively fitted kitchen is open plan to the adjoining family room providing the ideal space for modern family living. Range of fitted kitchen units incorporating base cupboards with drawers and matching wall units. Inset one and a half sink unit. Space for fridge and dishwasher. Ceramic floor tiles. Space for ‘Rangemaster’ dual fuel cooker with extractor hood above. Opening to:
FAMILY ROOM
This light and airy room has a vaulted ceiling with four ‘Velux’ roof windows. Double glazed bi-folding doors open onto the garden terrace. Tiled floor. Two glazed pocket doors providing additional access to the adjoining rooms.
A linking corridor with useful larder style storage to each side gives access to:
UTILITY ROOM
Two double glazed windows to side elevation and double glazed window to front elevation. Butler sink unit. Wall mounted combination ‘Baxi’ boiler serving the central heating and domestic hot water. Range of base units and drawers with worktops over. Space for washing machine together with space for additional kitchen appliances. Door leading to:
SIDE LOBBY
A separate side entrance leads directly to the rear garden. Additional kitchen facilities.
WET ROOM/SHOWER ROOM
Vaulted ceiling with ‘Velux’ roof window. Low level WC with concealed cistern. Hand basin with cupboards below. Shower area with fitted shower and shower screen. Heated towel rail. Fitted wall mirror with lighting above.
BEDROOM FIVE
Vaulted ceiling with additional mezzanine storage area. Wood effect flooring. Double glazed window to rear elevation and door to:
STUDIO/HOBBIES ROOM
Double glazed French doors opening onto the raised garden terrace. Vaulted ceiling. Tiled floor. Two double glazed windows to side elevation.
FIRST FLOOR LANDING
Impressive feature landing with large double glazed arched window providing wonderful views over the rear garden. Double doors leading to balcony. Original four column cast iron radiator.
BEDROOM ONE
Dual aspect with double glazed windows to front and side elevations. Unique cast iron radiator. Fitted bedroom furniture. Tiled fireplace.
BEDROOM TWO
Double glazed windows to front and side elevations. Unique cast iron radiator. Exposed timber floor. Built-in double wardrobe. Tiled fireplace.
INNER LANDING
With built-in linen cupboard.
BEDROOM THREE
Dual aspect with double glazed windows to side and rear elevations. Built-in wardrobe. Radiator.
BEDROOM FOUR
Dual aspect with double glazed windows to side and rear elevations. Unique cast iron radiator.
BATHROOM
Double glazed window to side elevation. Original clawfoot cast iron bath with shower above. Sink unit with cupboards below and low level WC.
SHOWER ROOM
Double glazed window to rear elevation. Built-in shower cubicle with fitted shower. Low level WC. Hand basin. Tiled walls. Mirror with sensor light.
OUTSIDE
The property is approached over a gravel driveway with brick edging which opens out to provide ample parking and turning space and further access to:
DETACHED SINGLE GARAGE: Side access leads to the rear garden which is a real feature of this property.
The garden is predominantly laid to lawn with an abundance of shrubs and plants and mature trees, which provide a good degree of privacy. Immediately behind the property, there is a raised garden terrace. The gardens themselves provide the perfect backdrop to the house with views of Titchfield Village and beyond.
COUNCIL TAX
Fareham Borough Council. Tax Band G. Payable 2023/2024. £3,287.67.
Important information
This is a Freehold property.
Property Ref: 2-58628_PFHCC_610054
Similar Properties
5 Bedroom Detached House | £1,100,000
A substantial and impressive detached five bedroom house sitting on a plot measuring in excess of 1/3 of an acre and tuc...
6 Bedroom Semi-Detached House | £970,000
An elegant Georgian town house dating from the early 19th century and situated in a prominent position within the conser...
5 Bedroom Detached House | £925,000
NO FORWARD CHAIN. This attractive and substantial five bedroom detached family house is located in a sought after non-es...
6 Bedroom Detached House | £1,250,000
An impressive five/six bedroom detached house located on the outskirts of the ever popular Uplands development with the...

Pearsons Estate Agents (Fareham)
21 West Street, Fareham, Hampshire, PO16 0BG
How much is your home worth?
Use our short form to request a valuation of your property.
Request a Valuation


