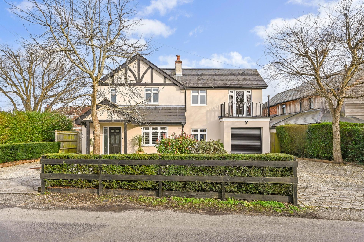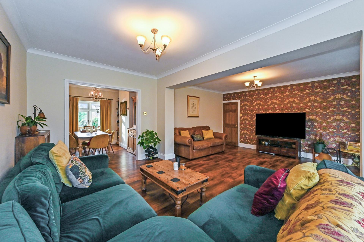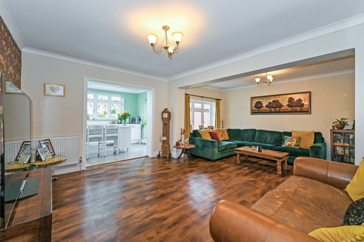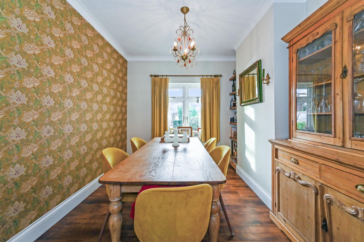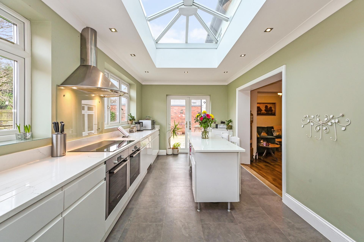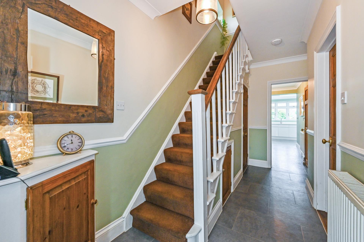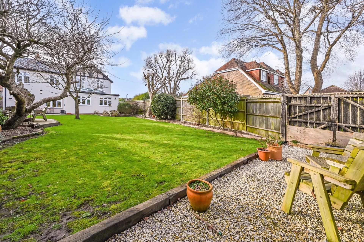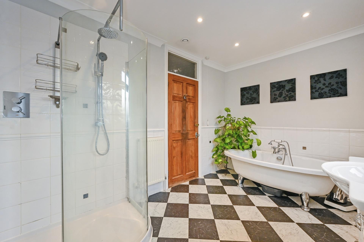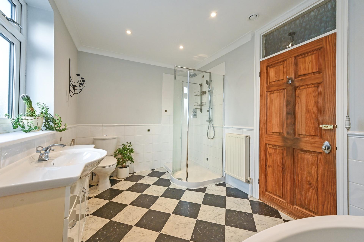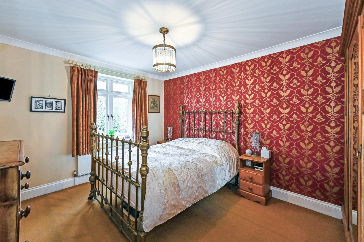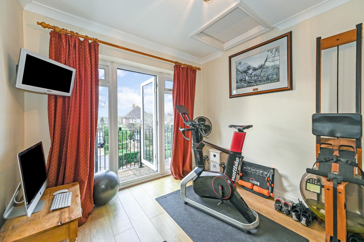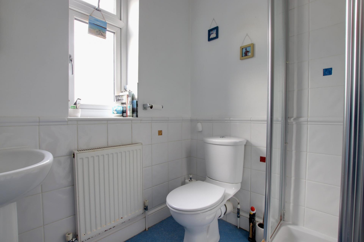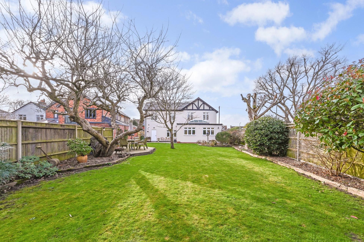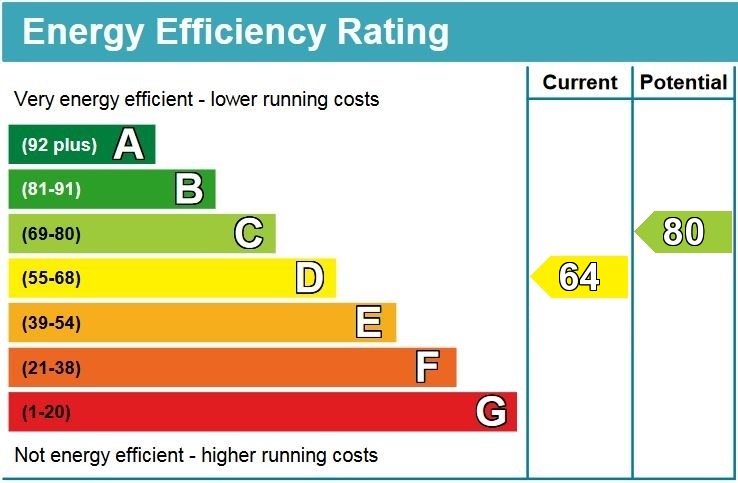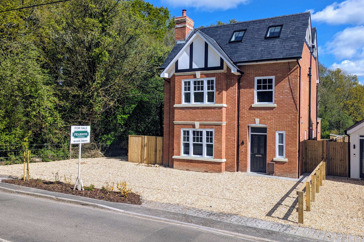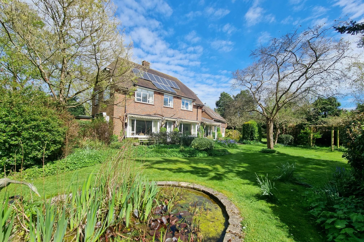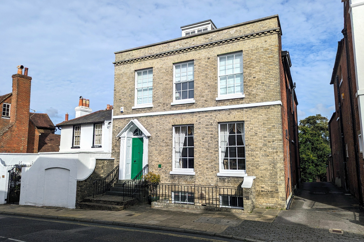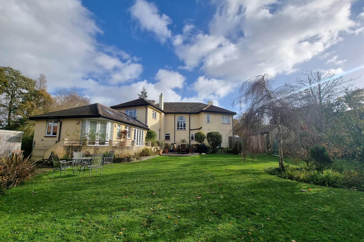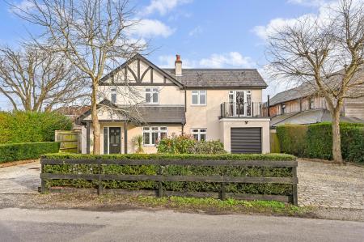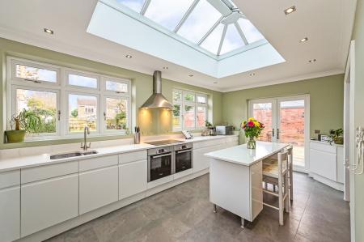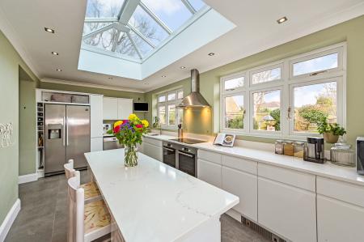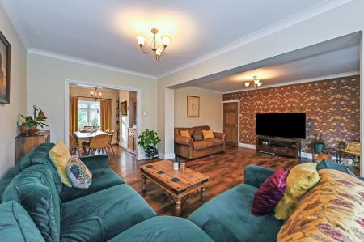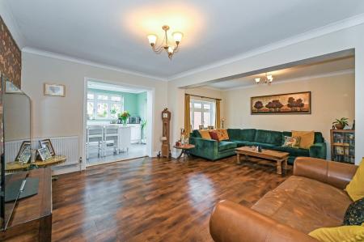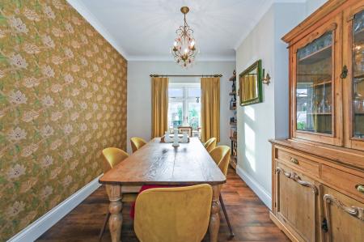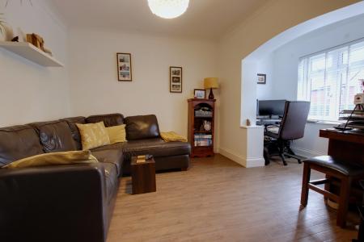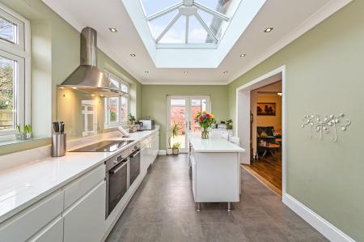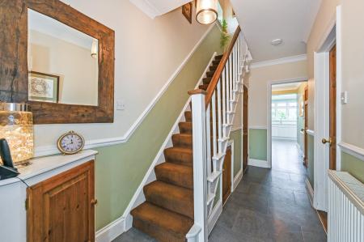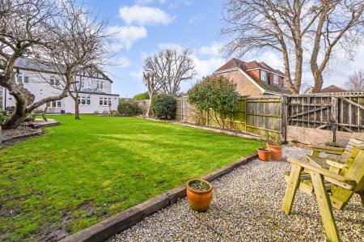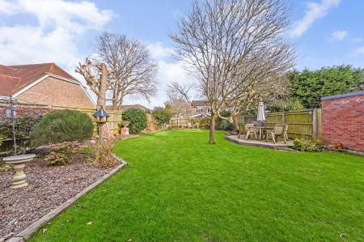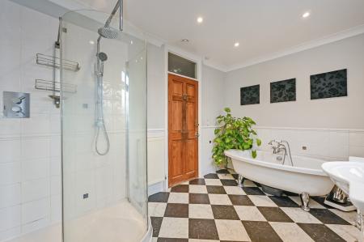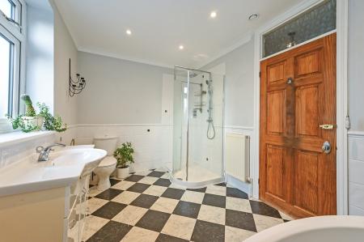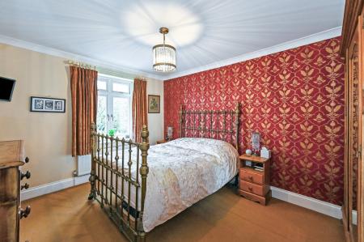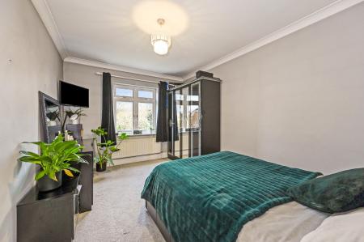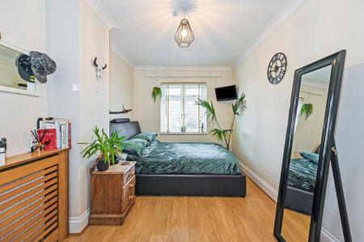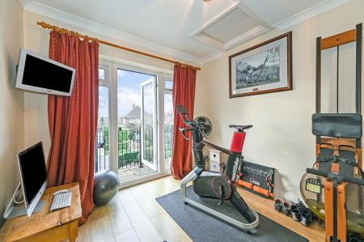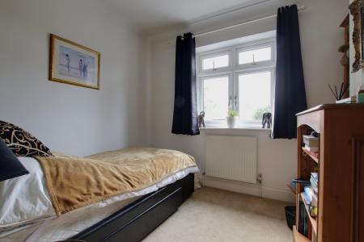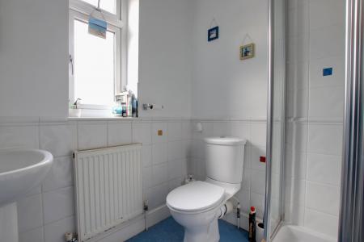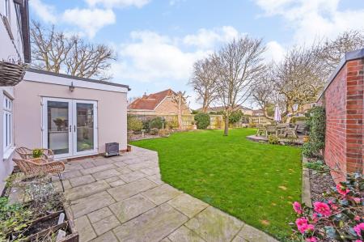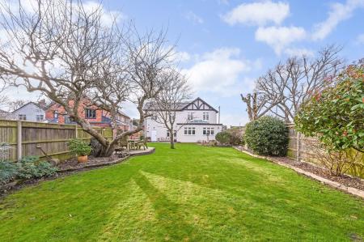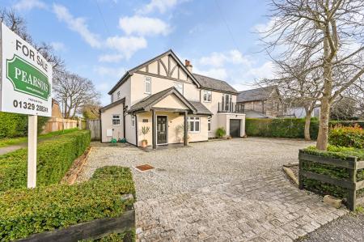- SUBSTANTIALLY EXTENDED DETACHED HOUSE
- ONE OF FAREHAM'S MOST PRESTIGIOUS ADDRESSES
- SIX BEDROOMS
- NO FORWARD CHAIN
- LOUNGE, DINING ROOM AND & FAMILY ROOM
- KITCHEN/BREAKFAST ROOM
- FAMILY BATHROOM & SHOWER ROOM
- DRIVEWAY & GARAGE
- SIZEABLE REAR GARDEN
- EPC RATING D
6 Bedroom Detached House for sale in Fareham
DESCRIPTION
Ranvilles Lodge is a substantially extended six bedroom detached house located within one of Fareham’s most prestigious addresses and is offered for sale with NO FORWARD CHAIN. The well-presented and versatile internal accommodation comprises; porch with cloak cupboard, hallway, cloakroom, 21’ lounge, dining room, stunning open plan modern fitted kitchen/breakfast room with double glazed roof lantern and separate utility room. To the first floor, there are six bedrooms (four double), family bathroom and a shower room. Outside, there is a sweeping in and out driveway providing ample parking, 29’ garage and a sizeable and mature well-maintained rear garden. Viewing is highly recommended by the sole agents to appreciate the location on offer.
PORCH
Double glazed front door. Tall double glazed window to the front aspect. Double glazed window to the side aspect. Smooth and coved ceiling with inset spotlighting and skylight. ‘Parquet’ flooring. Cloak cupboard.
HALLWAY
Staircase rising to the first floor. Smooth and coved ceiling. Dado rail. Radiator. ‘Karndean’ tile effect flooring.
CLOAKROOM
Low level WC and wash hand basin. Smooth ceiling with inset spotlighting. Extractor fan. Continuation of the flooring from the hallway.
FAMILY ROOM
Double glazed window to the front aspect. Smooth and coved ceiling. Radiator. Wood effect ‘Karndean’ flooring.
LOUNGE
Double glazed window overlooking the rear garden. Smooth and coved ceiling. Two radiators. ‘Karndean’ wood effect flooring. Opening to the kitchen/breakfast room and dining room.
DINING ROOM
Double glazed window to the front aspect. Smooth and coved ceiling. Radiator. Continuation of the flooring from the lounge.
KITCHEN/BREAKFAST ROOM
Double glazed French doors to the rear garden. Twin double glazed windows overlooking the rear garden. Smooth and coved ceiling with inset spotlighting and the impressive double glazed roof lantern. Matching wall and base handle less units with quartz worktops and upstand. Inset ‘Franke’ sink and drainer. ‘AEG’ five ring induction hob with a glass splashback and extractor hood over. Twin ‘Bosch’ multi-functional ovens. Space for fridge/freezer and dishwasher. Island/breakfast bar with matching units and worktop. Radiator. Continuation of the flooring from the entrance hall.
UTILITY
Double glazed window to the front aspect. Stable door leading to the rear garden. Wall mounted ‘Alpha’ boiler. Space and plumbing for washing machine and tumble dryer. Vinyl flooring.
FIRST FLOOR LANDING
Smooth and coved ceiling. Double glazed window to the side aspect. Doors to:
BEDROOM ONE
Double glazed window to the rear aspect. Smooth and coved ceiling. Radiator.
BEDROOM TWO
Double glazed window to the rear aspect. Smooth and coved ceiling. Radiator.
BEDROOM THREE
Double glazed window to the rear aspect. Smooth and coved ceiling. Radiator.
BEDROOM FOUR
Double glazed door onto the balcony. Twin double glazed windows to the front aspect. Smooth and coved ceiling. Radiator.
BEDROOM FIVE
Double glazed window to the front aspect. Smooth and coved ceiling. Radiator.
BEDROOM SIX
Double glazed window to the rear aspect. Smooth and coved ceiling with loft access. Radiator.
BATHROOM
Double glazed obscure windows to the front aspect. Smooth and coved ceiling with inset spotlighting. Suite comprising; roll top bath, shower cubicle, low level WC and wash hand basin with storage beneath. Part tiled walls. Vinyl flooring. Radiator.
SHOWER ROOM
Double glazed obscure window to the front aspect. Smooth and coved ceiling with inset spotlighting. Suite comprises; shower cubicle, low level WC and wash hand basin.
OUTSIDE
To the front of the property, there is a sweeping in and out driveway. Open covered porch. Side gated pedestrian access leading to the rear garden.
GARAGE: Electric roller garage door. Twin double glazed windows to the side aspect. Door leading to the rear garden. Power and light.
The sizeable well-maintained rear garden is a particular feature of the property and must be viewed to be appreciated. There is an initial Indian sandstone patio with outside lighting and water tap. Side gated pedestrian access leading to the front garden. Laid to lawn rear garden with shrubs, borders and trees. Additional Indian sandstone seating area. At the bottom of the garden, there are double gates (see agents note).
AGENTS NOTE
No. 23 has a vehicular right of way along the path to the left hand side of the property for access to the rear double gates.
COUNCIL TAX
Fareham Borough Council. Tax Band G. Payable 2023/2024. £3,287.67.
Important information
This is a Freehold property.
Property Ref: 2-58628_PFHCC_671458
Similar Properties
FUNTLEY ROAD, FUNTLEY - BRAND NEW HOME
5 Bedroom Detached House | £850,000
NO FORWARD CHAIN. A rare opportunity to purchase this most impressive BRAND NEW five bedroom double bay fronted detached...
5 Bedroom Detached House | £800,000
Pollard House is a substantial and distinctive five bedroom detached family home situated on a generous garden plot meas...
6 Bedroom Detached House | £795,000
NO FORWARD CHAIN. A wonderful opportunity to purchase a substantial detached family home (approx 2700 sq ft), which was...
5 Bedroom Detached House | £925,000
NO FORWARD CHAIN. This attractive and substantial five bedroom detached family house is located in a sought after non-es...
6 Bedroom Semi-Detached House | £970,000
An elegant Georgian town house dating from the early 19th century and situated in a prominent position within the conser...
5 Bedroom Detached House | £1,100,000
This substantial and impressive Art Deco family home stands on a generous and established plot to the west of the town c...

Pearsons Estate Agents (Fareham)
21 West Street, Fareham, Hampshire, PO16 0BG
How much is your home worth?
Use our short form to request a valuation of your property.
Request a Valuation
