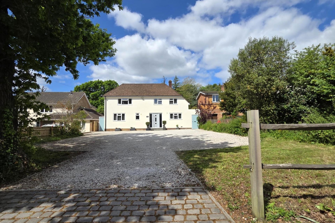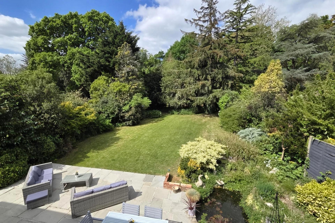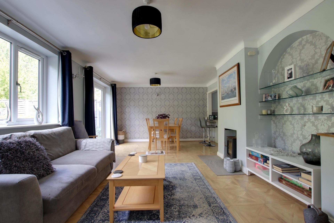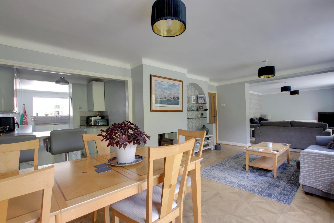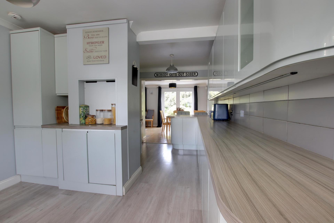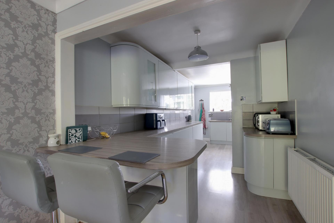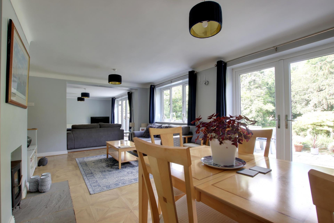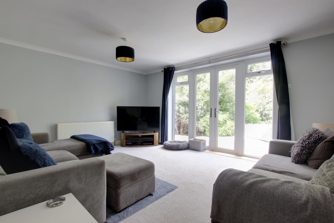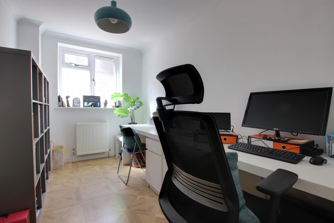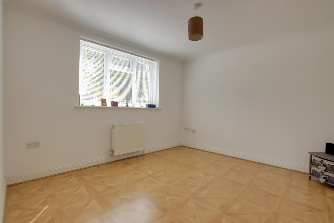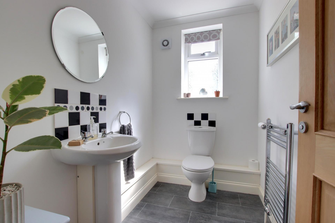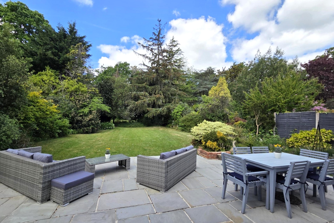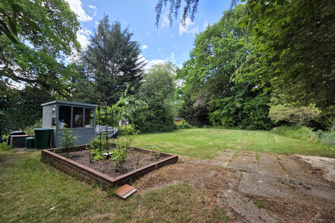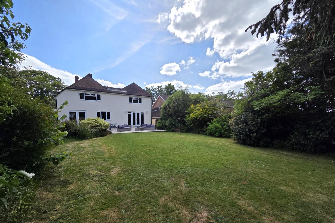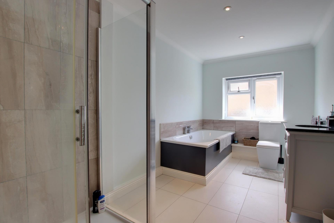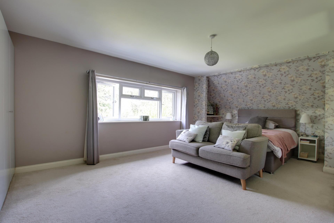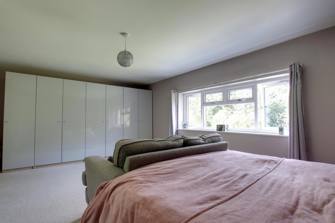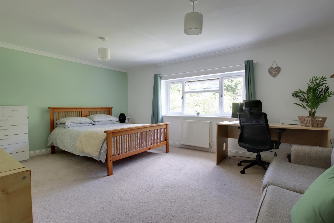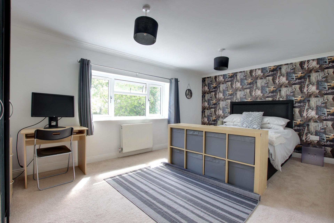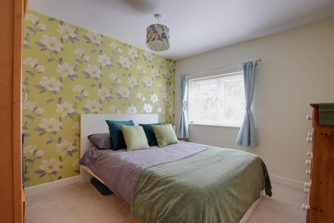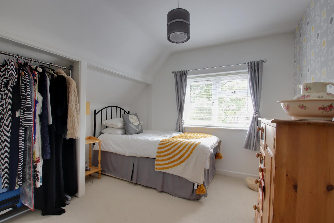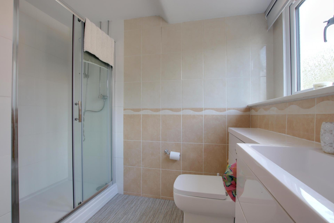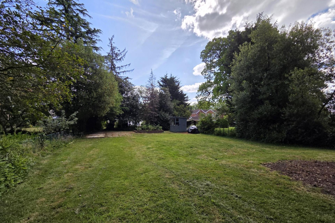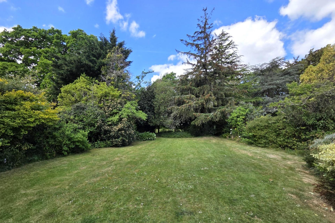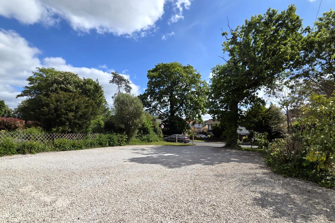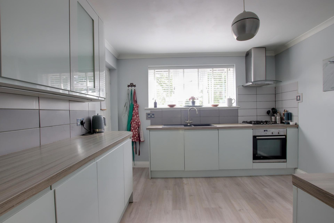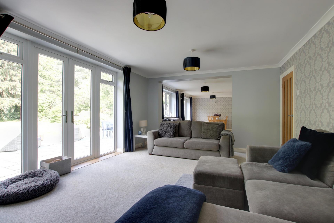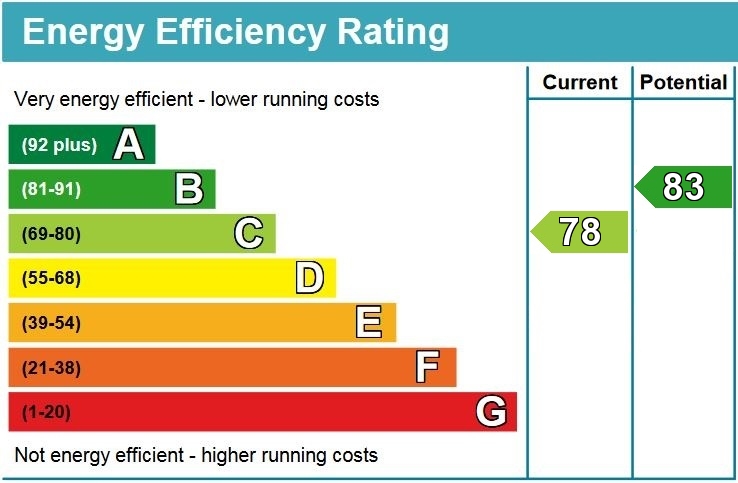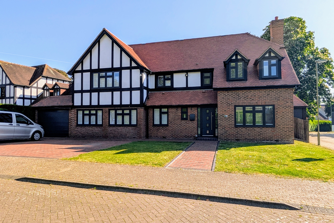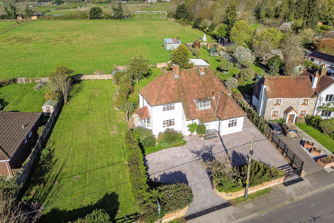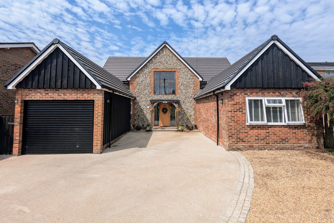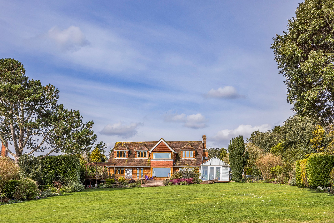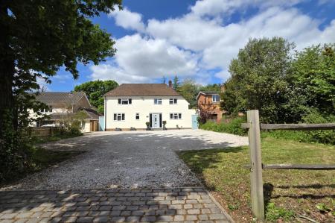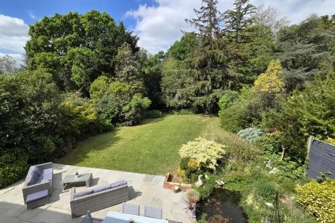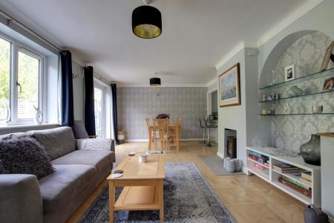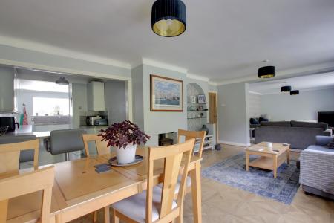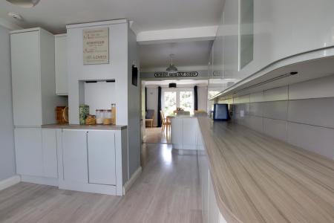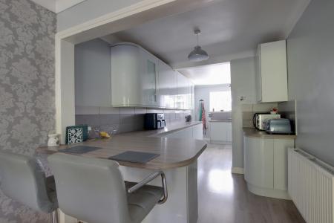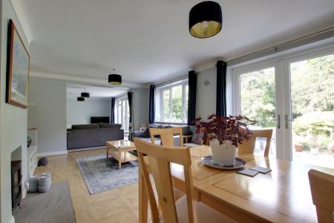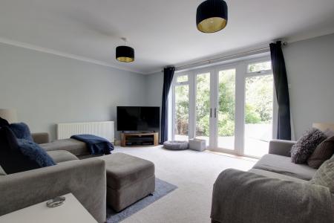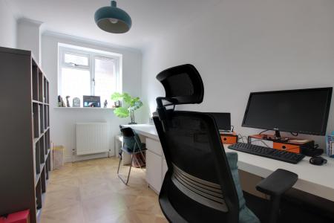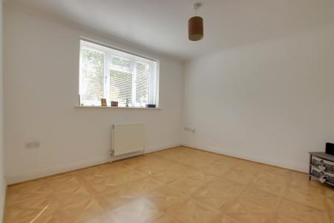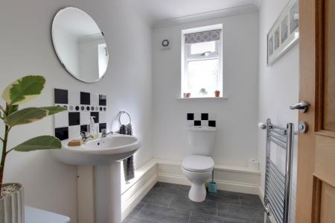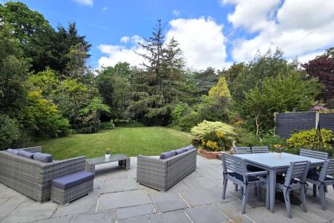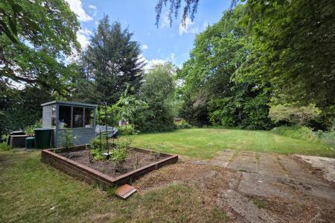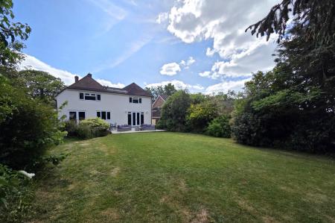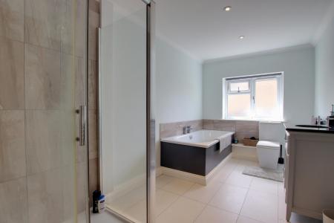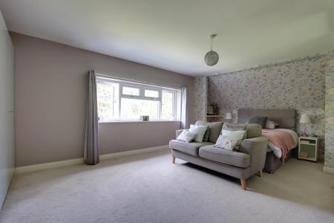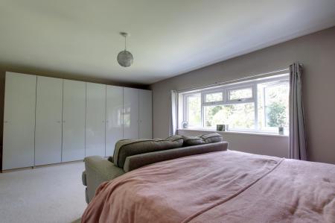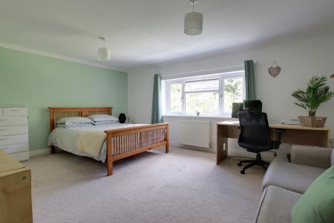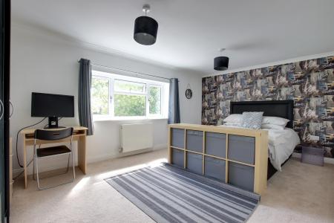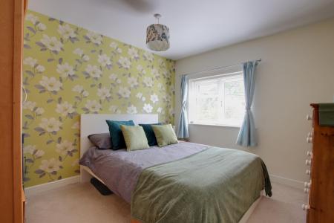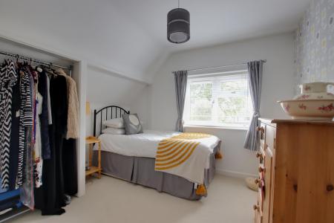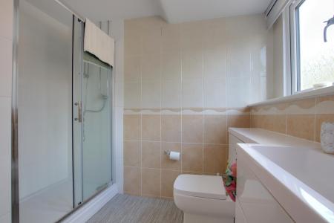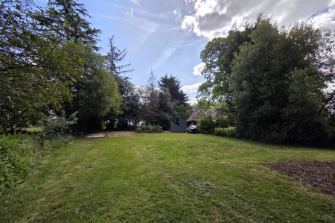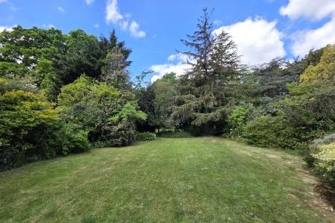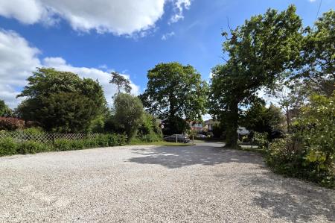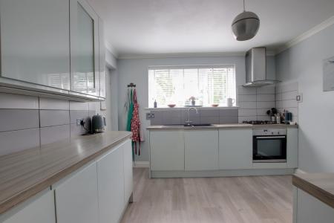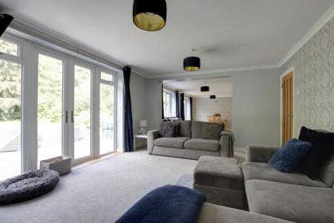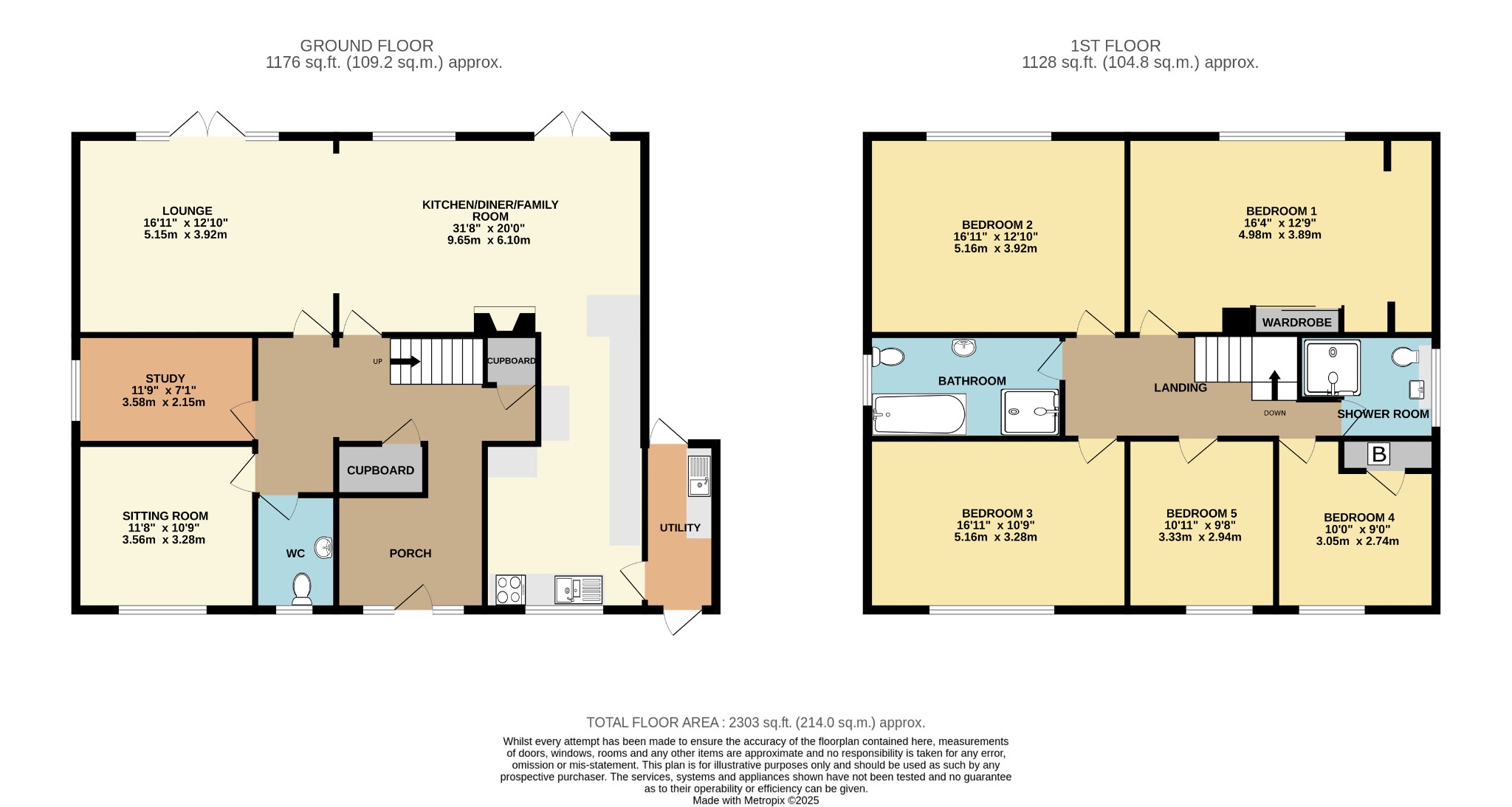- AN IMPRESSIVE FAMILY HOME
- OCCUPYING ONE OF THE BEST PLOTS IN PARK LANE
- FIVE DOUBLE BEDROOMS
- MUCH IMPROVED BY THE CURRENT OWNER
- TWO SEPARATE RECEPTION ROOMS
- OPEN PLAN KITCHEN/DINER/FAMILY ROOM
- TWO BATHROOMS
- PLOT EXTENDS TO APPROX ONE THIRD OF AN ACRE
- EXTENSIVE PARKING
- EPC RATING C
5 Bedroom Detached House for sale in Fareham
DESCRIPTION
This substantial and imposing detached family house occupies one of the best plots within this highly regarded location. The property has been much improved and significantly extended by the current owner to create a wonderful family home. The well-proportioned and versatile living accommodation, which extends to approximately 2300 sq ft, comprises; entrance hall, inner hall, cloakroom, sitting room, study, lounge with French doors opening onto the garden, open plan kitchen/diner/family room, utility room, five double bedrooms, large family bathroom and additional shower room. The property stands on a particularly generous and well-established plot which extends to approximately one third of an acre (0.32 acres) with large areas of lawned garden and an extensive sun terrace providing the perfect space for al-fresco dining and entertaining. To the front of the property, there is also extensive space for parking cars, boats, or a camper van. Viewing is highly recommended by the sole agents to appreciate the property on offer.
DOUBLE GLAZED FRONT DOOR
Leading to:
ENTRANCE HALL
With further access to:
INNER HALL
Staircase leading to the first floor. Built-in understairs storage cupboard. Large built-in cloaks/shoe cupboards. Radiator.
CLOAKROOM
Double glazed window to front elevation. Low level WC. Hand basin. Wood effect flooring. Heated towel rail.
SITTING ROOM
Double glazed window to front elevation. Radiator. Wood effect flooring.
STUDY
Double glazed window to side elevation. Radiator. Wood effect flooring.
LOUNGE
Double glazed French doors opening onto the rear garden. Radiator. Opening to:
OPEN PLAN KITCHEN/DINER/FAMILY ROOM
FAMILY AREA
A multi-fuel stove provides the focal point to this area and there are double glazed windows and double glazed French doors opening onto the rear garden.
DINING AREA
Ample space for dining table and chairs and opening to:
KITCHEN
A ‘Wren’ kitchen with gloss grey units incorporating base cupboards with drawers and matching wall units. Extensive work tops with tiled surrounds, incorporating breakfast bar. Inset one and a half bowl sink unit with mixer tap. Built-in ‘Bosch’ dishwasher. Built-in fridge. Electric oven and hob. Double glazed windows to front elevation and door leading to:
UTILITY ROOM
Doors to both the front and rear and including a single drainer sink unit. Space for washing machine and American style fridge/freezer. Tiled floor. Radiator.
FIRST FLOOR
LANDING
Access to boarded loft with light. Two radiators. Doors off.
SHOWER ROOM
Double glazed window to side elevation. Built-in shower cubicle with fitted shower. Low level WC with concealed cistern. Hand basin with cupboard below. Radiator/heated towel rail.
BEDROOM ONE
Double glazed window to rear elevation. Built-in wardrobe range. Radiator.
BEDROOM TWO
Double glazed window to rear elevation. Radiator.
BEDROOM THREE
Double glazed window to front elevation. Radiator.
BEDROOM FOUR
Double glazed window to front elevation. Radiator.
BEDROOM FIVE
Double glazed window to front elevation. Built-in airing cupboard housing ‘ideal’ gas boiler which serves the central heating and domestic hot water. Storage recess.
FAMILY BATHROOM
This particularly generous family bathroom includes a built-in shower cubicle. Double ended bath. Sink unit with cupboard below and granite work top. Chrome heated towel rail. Tiled floor.
OUTSIDE
The property is approached over a generous gravel driveway providing ample space for parking vehicles and turning.
The westerly facing rear garden is a particular feature of this property including a substantial sandstone garden terrace immediately behind the property with two large lawned areas beyond, trees and mature shrubs and plants. The garden also has two ponds and a timber garden shed.
COUNCIL TAX
Fareham Borough Council. Tax Band E. Payable 2025/2026. £2,645.56.
Important Information
- This is a Freehold property.
Property Ref: 2-58628_PFHCC_693122
Similar Properties
5 Bedroom Detached House | Offers in excess of £875,000
NO FORWARD CHAIN. A substantial detached family home located within a prime position, just to the west of Fareham town c...
4 Bedroom Detached House | £850,000
‘Fairways’ is an impressive individual detached house set in almost 1/3 of an acre and occupying an enviable semi-rural...
4 Bedroom Detached House | £782,500
This impressive four bedroom detached family home has undergone an incredible transformation with extensive improvements...
4 Bedroom Detached House | £950,000
This beautifully presented individual four bedroom detached house is located in a private and secluded off-road position...
5 Bedroom Detached House | £1,350,000
NO FORWARD CHAIN.‘Hilltops’ is an imposing detached residence occupying a truly magnificent elevated setting with comman...

Pearsons Estate Agents (Fareham)
21 West Street, Fareham, Hampshire, PO16 0BG
How much is your home worth?
Use our short form to request a valuation of your property.
Request a Valuation
