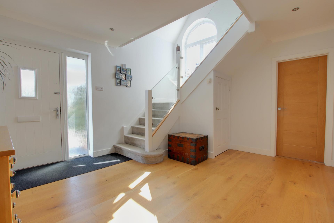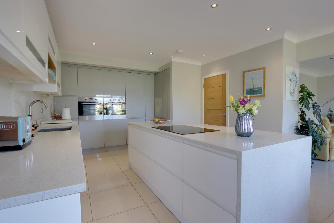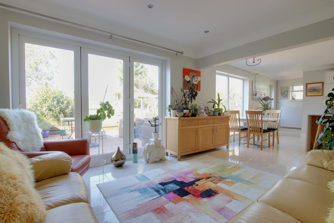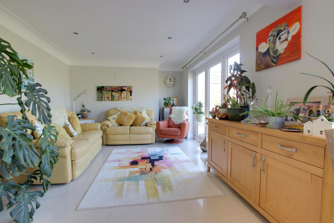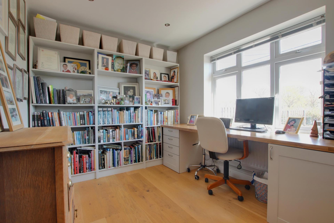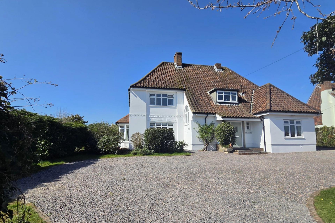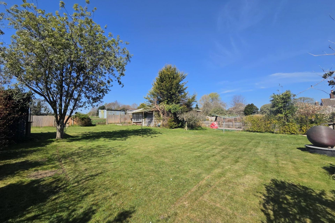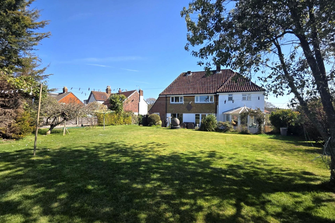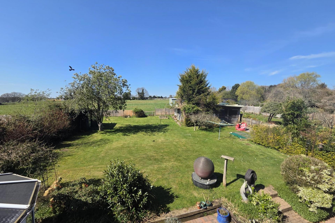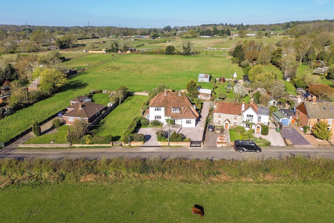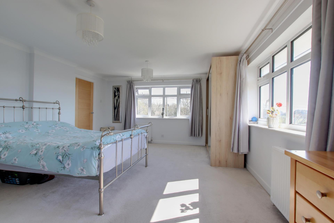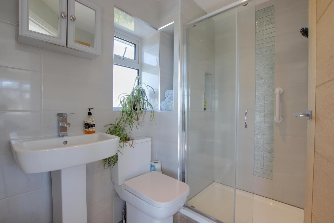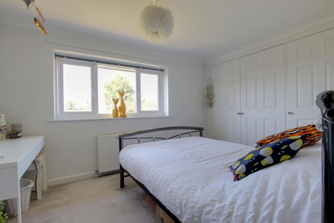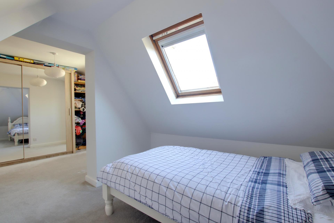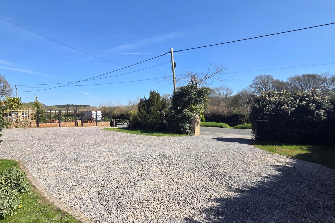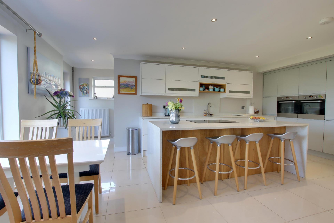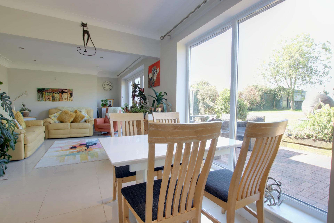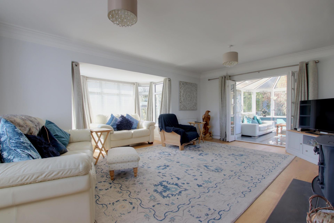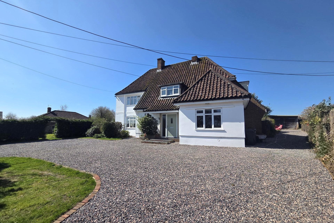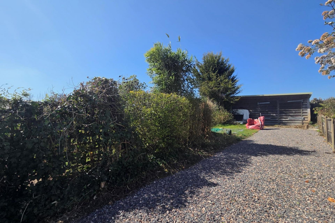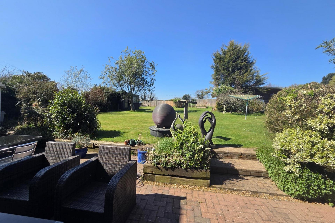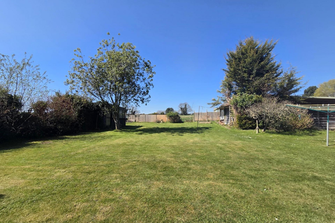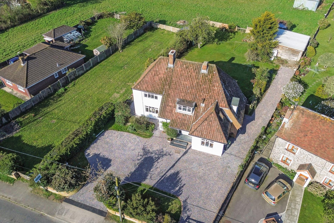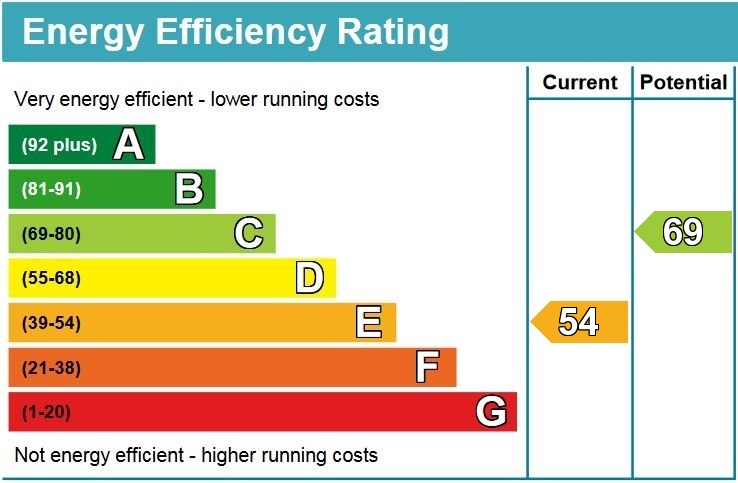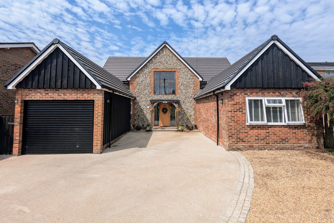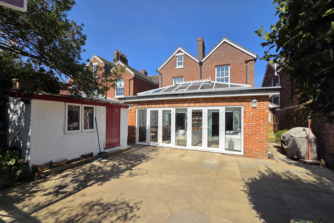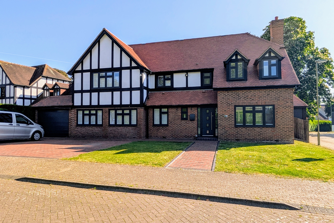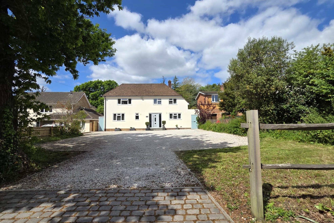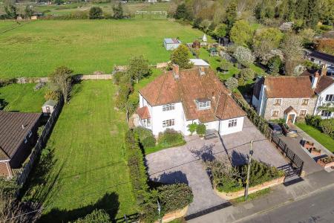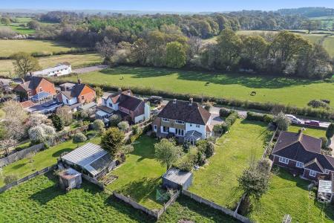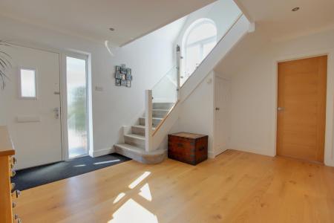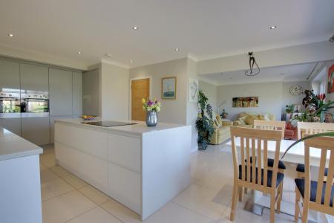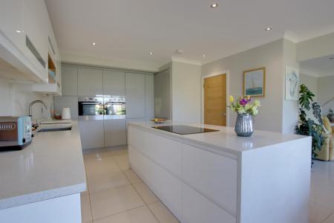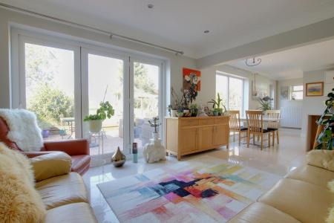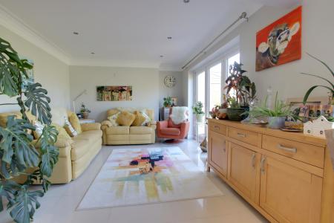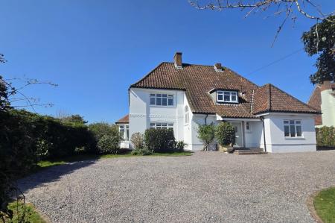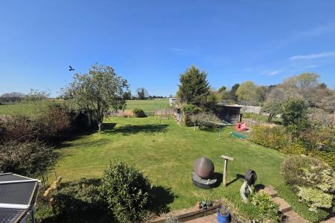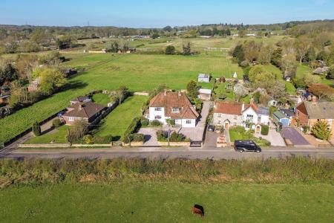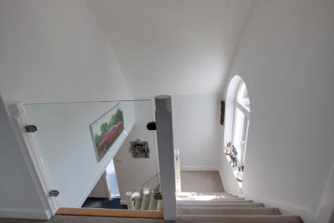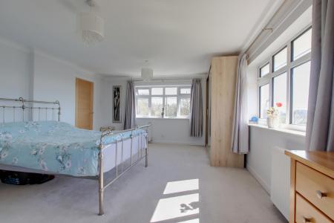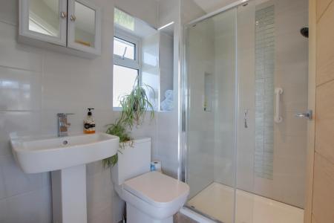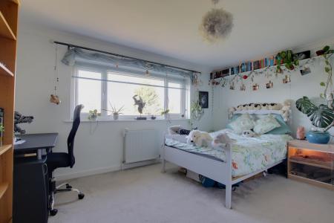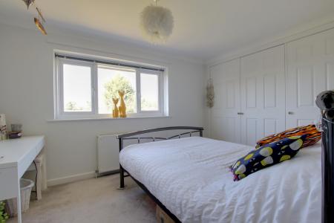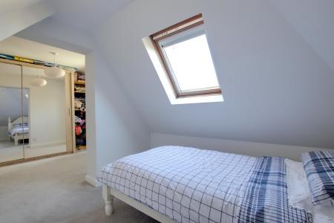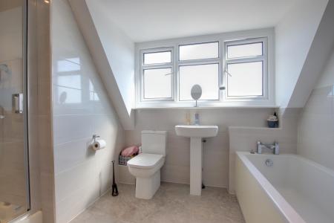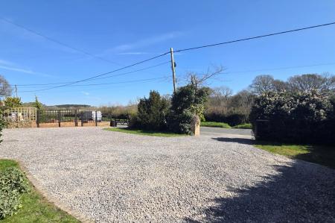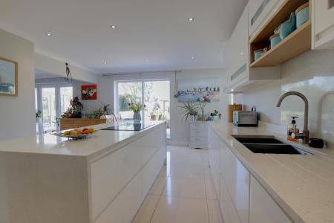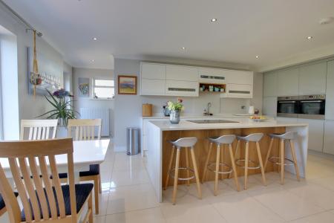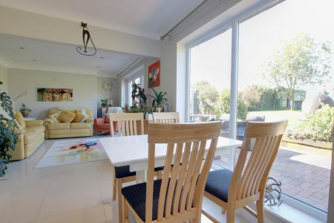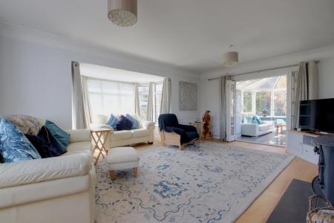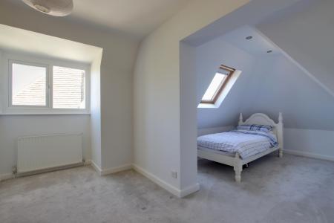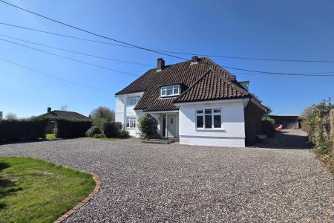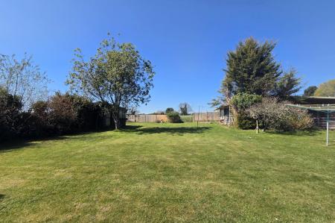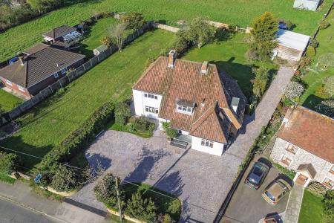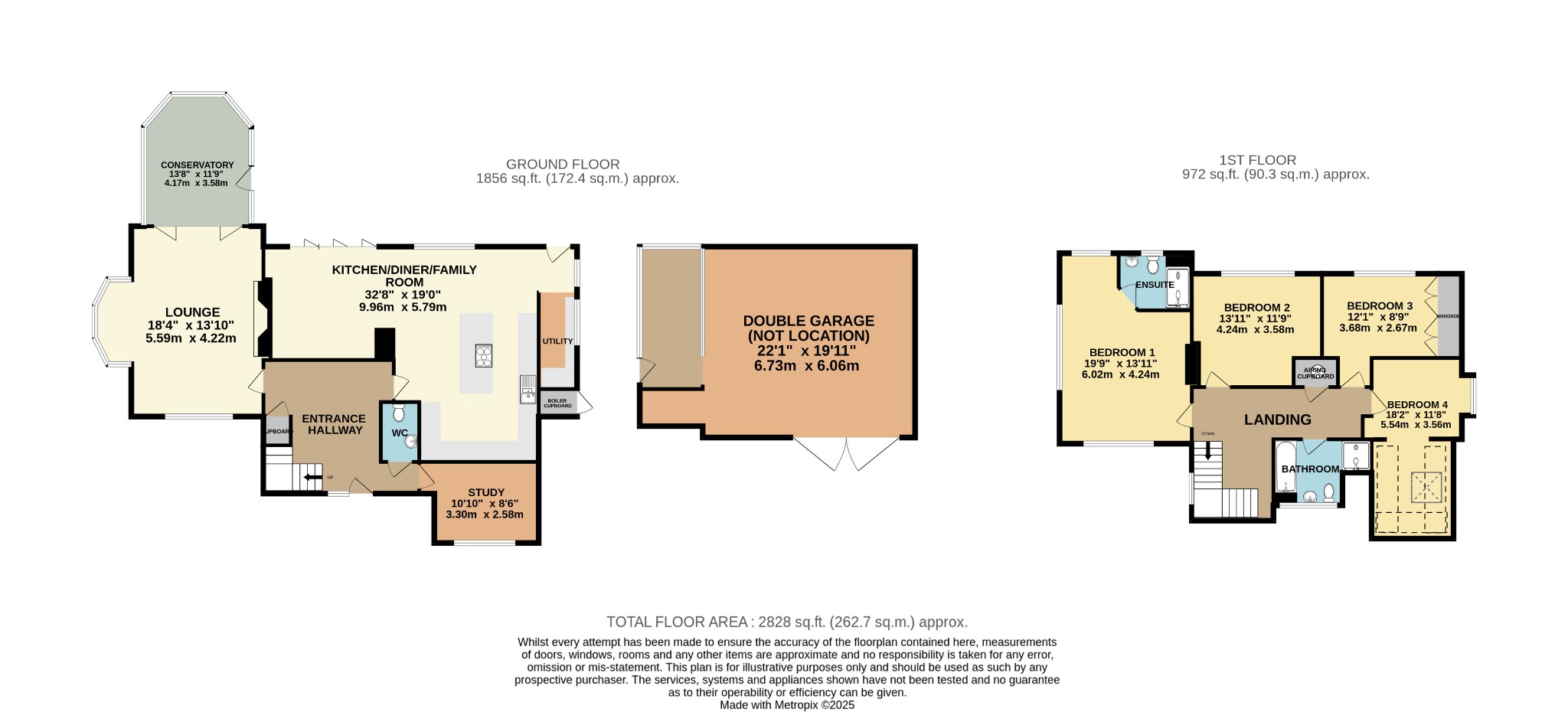- DETACHED HOUSE
- NO FORWARD CHAIN
- SET IN ALMOST 1/3 OF AN ACRE
- FOUR BEDROOMS
- STUDY & TRIPLE ASPECT LOUNGE
- OPEN PLAN KITCHEN/DINER/FAMILY ROOM
- EN-SUITE & FAMILY BATHROOM
- AMPLE DRIVEWAY PARKING & DETACHED DOUBLE GARAGE
- GENEROUS GARDENS
- EPC RATING E
4 Bedroom Detached House for sale in Fareham
DESCRIPTION
‘Fairways’ is an impressive individual detached house set in almost 1/3 of an acre and occupying an enviable semi-rural location overlooking neighbouring farmland to both the front and rear. The property has well-planned and generous living accommodation which includes; entrance hall, cloakroom, study, triple aspect lounge, conservatory, open plan kitchen/diner/family room, utility room, four bedrooms, en-suite shower room and a family bathroom. Outside, there are generous gardens, ample driveway parking and a detached double garage which could also be used as a gym or home office.
COMPOSITE DOUBLE GLAZED FRONT DOOR LEADING TO:
RECEPTION HALL
This generous entrance hall has a staircase rising to the first floor with glass balustrading. Engineered oak flooring. Recess ceiling lights. Radiator. Built-in understairs storage cupboard.
CLOAKROOM
Low level WC. Hand basin. Tiled flooring.
KITCHEN/DINER/FAMILY ROOM
This impressive open plan room includes; a comprehensively fitted kitchen with a range of modern kitchen units including wall and base units. Quartz worktops. Large island unit with quartz countertop incorporating breakfast bar and additional drawers for storage and ceramic hob. Inset one and a half bowl sink unit. Integrated fridge/freezer and dishwasher. Two electric ovens. Ample space for dining table and chairs. Recessed ceiling lights. Double glazed fixed pane picture window overlooking the rear garden. Opening to:
FAMILY AREA
Double glazed bi-fold doors opening onto the rear garden. Large format floor tiles. Recessed ceiling lights. Radiator.
UTILITY ROOM
Double glazed window to side elevation. Quartz worktops. Sink unit with mixer tap. Space for washing machine. Floor and wall cupboards. Large format floor tiles.
LOUNGE
Large double glazed bay window to side elevation and double glazed window to front elevation. Wood burning stove with slate hearth. Engineered oak flooring. Two radiators. Bi-fold doors leading to the conservatory.
CONSERVATORY
Double glazed windows to side and rear elevations. Large format floor tiles. Double glazed door leading to the rear garden.
STUDY
Double glazed window to front elevation. Engineered oak flooring. Radiator.
FIRST FLOOR LANDING
Built-in airing cupboard with pressurised hot water tank serving the central heating and domestic hot water. Radiator.
BEDROOM ONE
Triple aspect with double glazed windows to front, side and rear elevations. Two radiators.
EN-SUITE SHOWER ROOM
Double glazed window to rear elevation. Built-in shower cubicle with fitted shower. Low level WC. Pedestal hand basin. Tiled floor and walls. Chrome heated towel rail.
BEDROOM TWO
Double glazed window to rear elevation. Radiator.
BEDROOM THREE
Double glazed window to rear elevation. Built-in wardrobe range with further access to additional eaves storage. Radiator.
BEDROOM FOUR
This ‘L’ shaped room has a ‘Velux’ roof window. Access to additional eaves storage. Double glazed window to side elevation. Radiator.
FAMILY BATHROOM
Double glazed window to front elevation. Panelled bath. Low level WC. Pedestal hand basin. Built-in shower cubicle with fitted shower. Tiled floor and walls.
OUTSIDE
The property is approached over a gravel drive, which provides ample space for parking and turning. The drive continues to the side of the property, providing additional parking space and access to:
DETACHED DOUBLE GARAGE (MEASURING APPOX. 22' X 20')
This could also be used as a gym or home office.
The gardens area a particular feature of the property being predominantly laid to lawn with established shrubs and trees. Immediately behind the property, there is a herringbone design brick patio providing an ideal area for alfresco dining and entertaining. The garden backs onto farm land providing an attractive and peaceful rural backdrop.
COUNCIL TAX
Winchester City Council. Tax Band G. Payable 2025/2026. £3,692.99.
Important Information
- This is a Freehold property.
Property Ref: 2-58628_PFHCC_687828
Similar Properties
4 Bedroom Detached House | £782,500
This impressive four bedroom detached family home has undergone an incredible transformation with extensive improvements...
5 Bedroom Detached House | £775,000
NO FORWARD CHAIN. This delightful period house has been sympathetically refurbished and extended with care taken to reta...
5 Bedroom House | Offers Over £700,000
This impressive Grade II listed five bedroom period property is located within the highly sought after conservation area...
5 Bedroom Detached House | Offers in excess of £875,000
NO FORWARD CHAIN. A substantial detached family home located within a prime position, just to the west of Fareham town c...
5 Bedroom Detached House | £900,000
This substantial and imposing detached family house occupies one of the best plots within this highly regarded location...
4 Bedroom Detached House | £950,000
This beautifully presented individual four bedroom detached house is located in a private and secluded off-road position...

Pearsons Estate Agents (Fareham)
21 West Street, Fareham, Hampshire, PO16 0BG
How much is your home worth?
Use our short form to request a valuation of your property.
Request a Valuation


