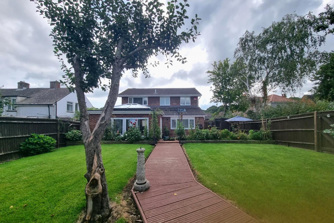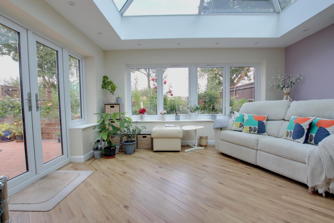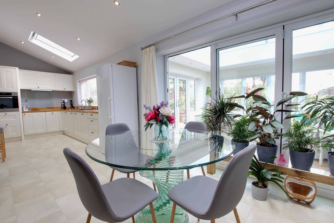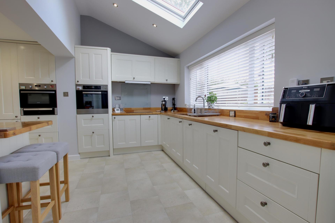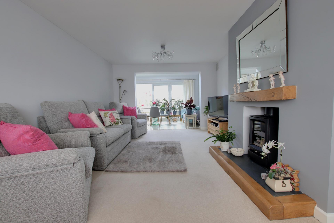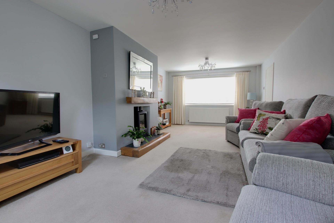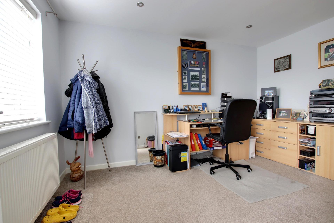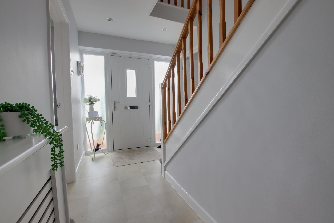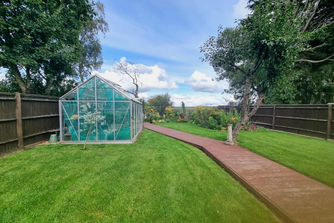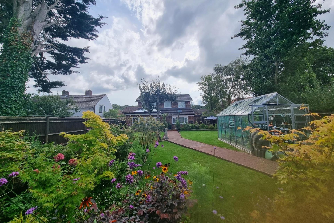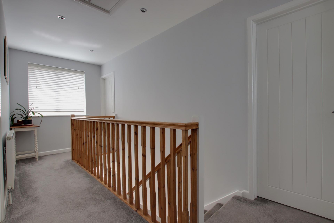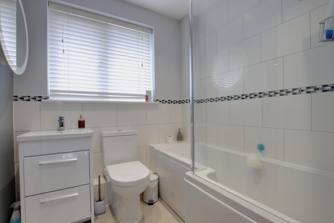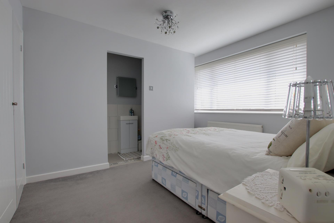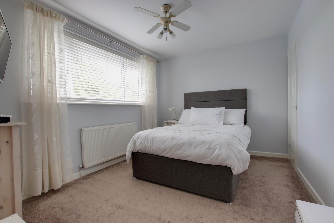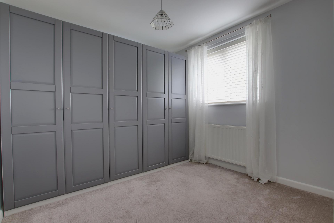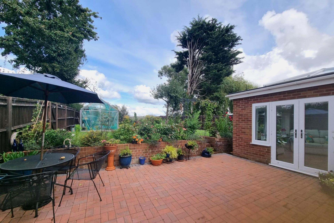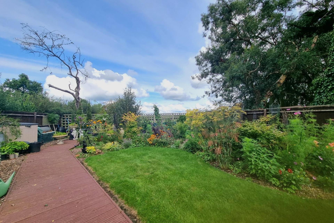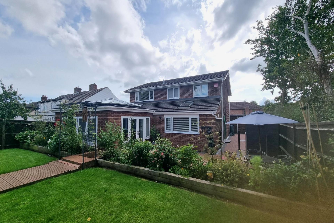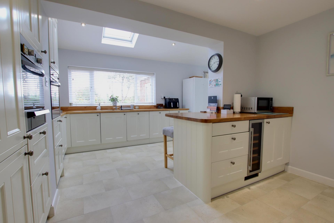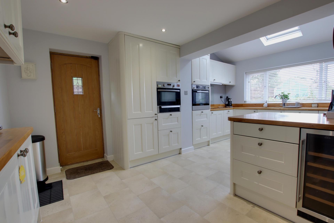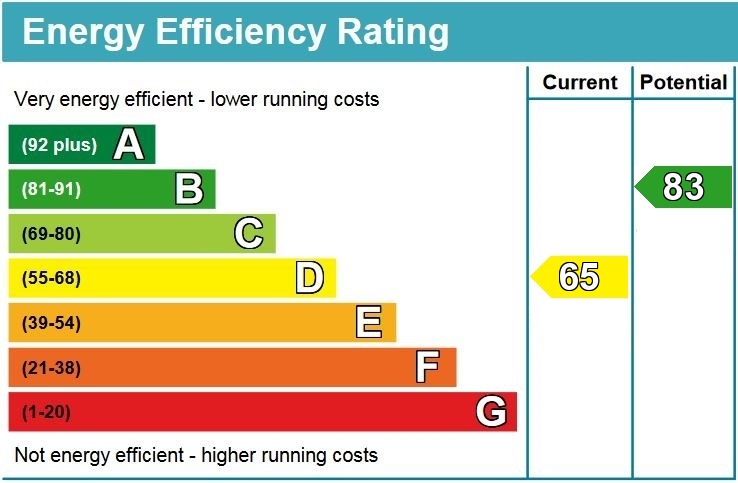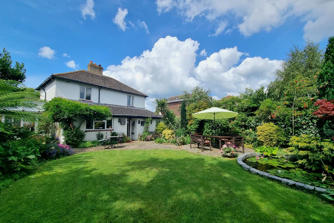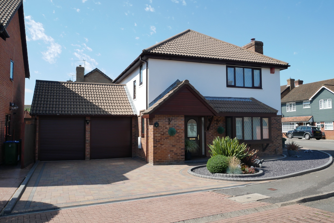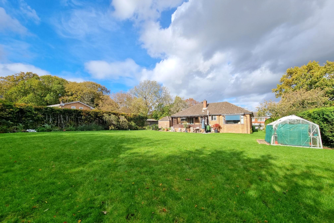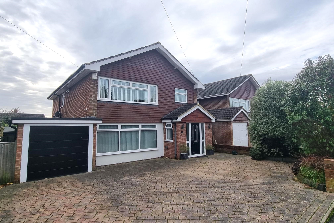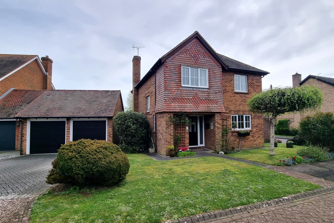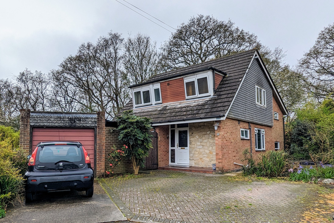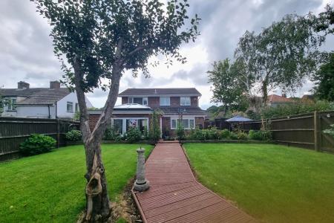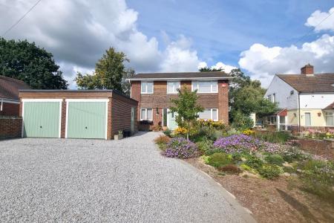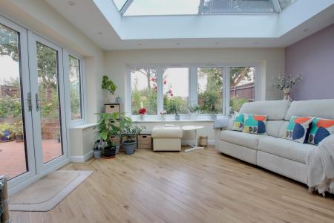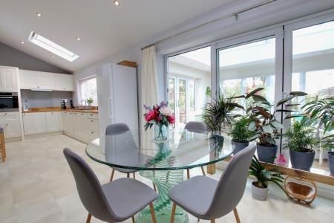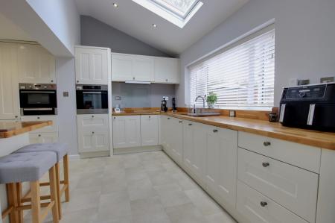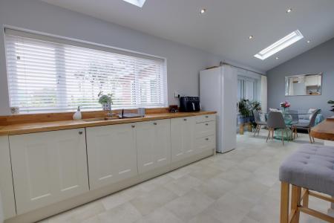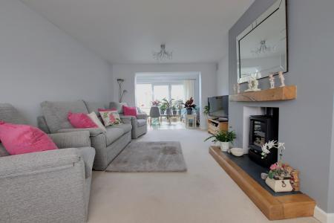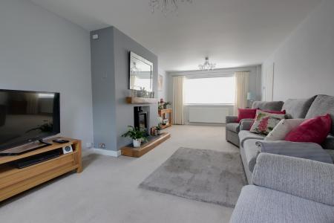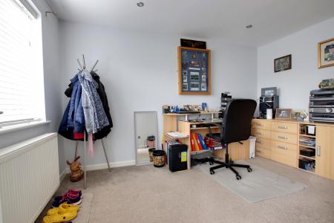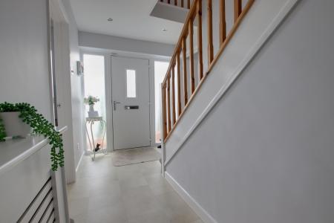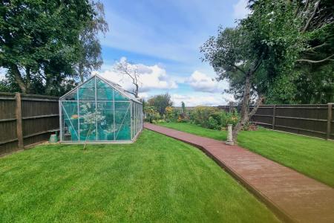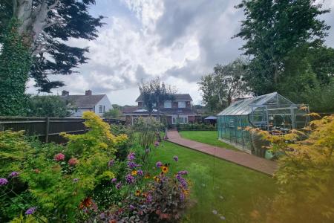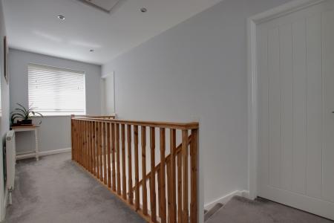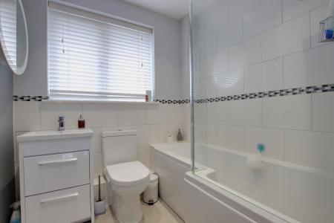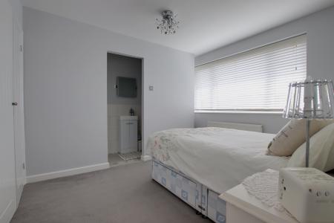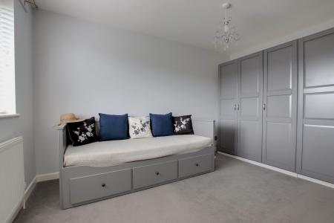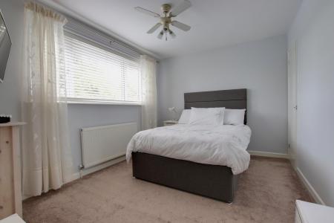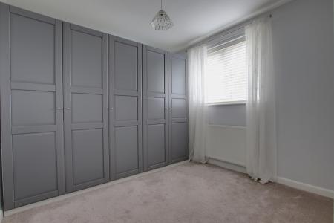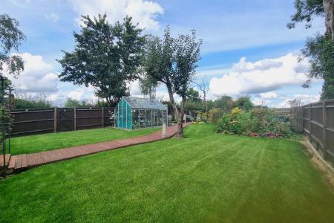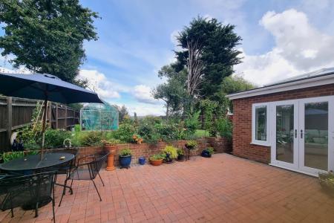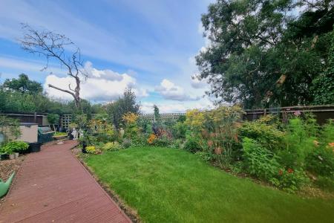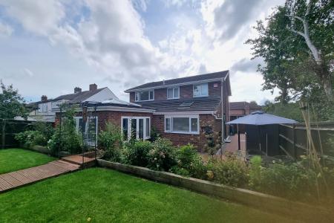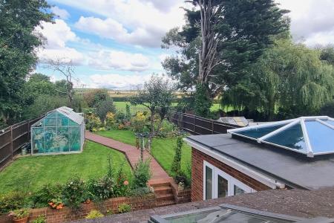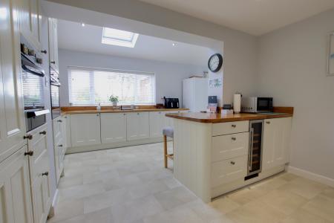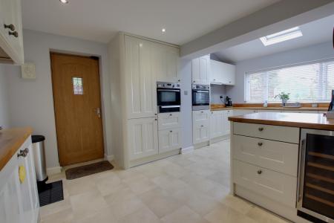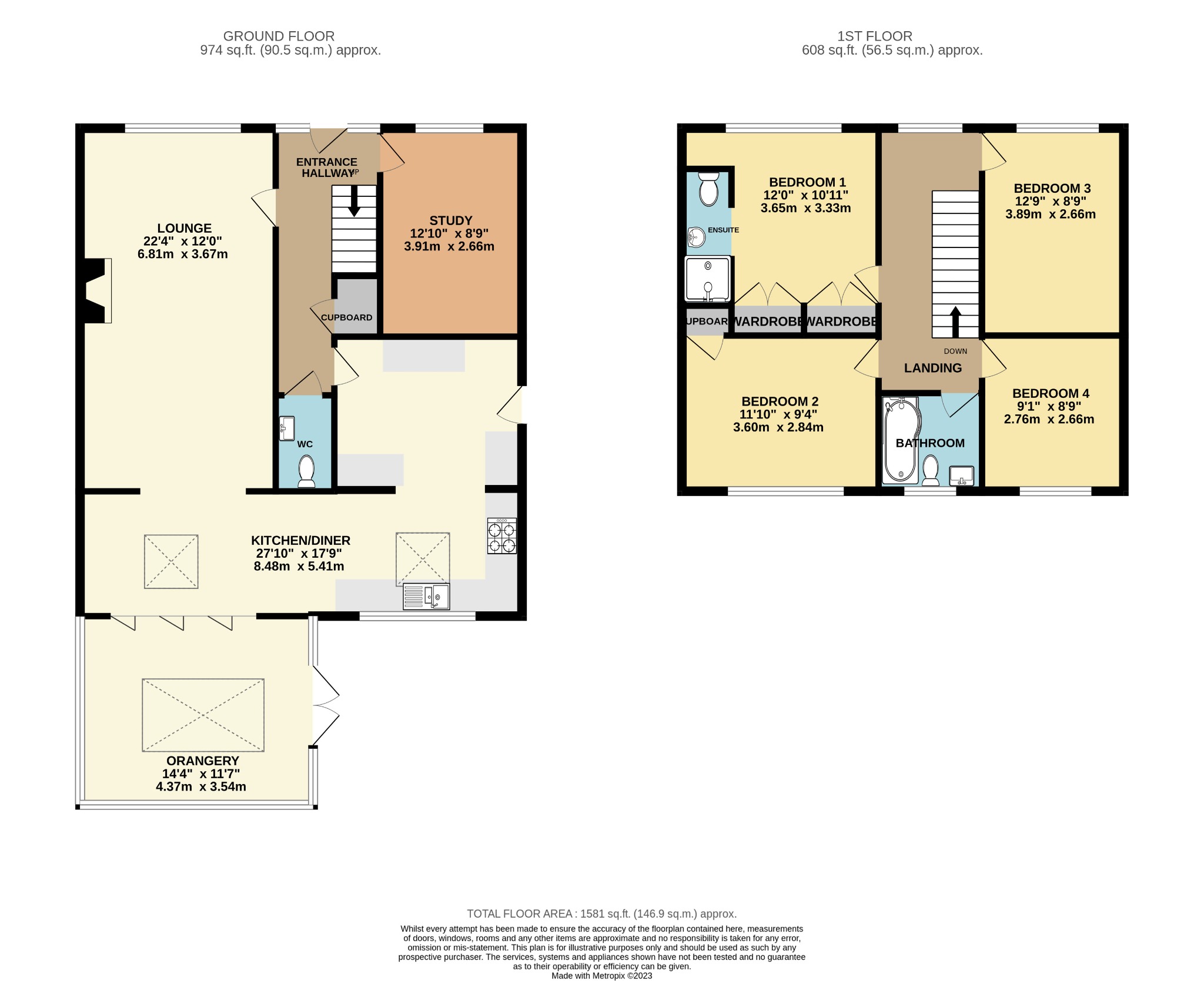- EXTENDED DETACHED HOUSE
- SIDES ONTO FUNTLEY PARK
- FOUR BEDROOMS
- 22' LOUNGE & STUDY
- KITCHEN/DINER
- FAMILY BATHROOM & EN-SUITE SHOWER ROOM
- ORANGERY
- DRIVEWAY PARKING & DETACHED DOUBLE GARAGE
- GENEROUS REAR GARDEN
- EPC RATING D
4 Bedroom Detached House for sale in Fareham
DESCRIPTION
This extended four bedroom detached house is sitting on a generous plot within the popular village of Funtley. The internal accommodation, which has undergone an extensive programme of refurbishment, must be viewed to be appreciated. The internal accommodation comprises: entrance hall, cloakroom, study, 22’ lounge, ‘L’ shaped open plan kitchen/diner with part vaulted ceiling and bi-fold doors opening onto the orangery. To the first floor, there are four bedrooms, family bathroom and a shower room to the principal bedroom. To the front of the property, there is driveway parking giving access to the detached double garage. The private generous rear garden is a particular feature of the property and has the added advantage of backing onto a paddock and siding onto Funtley Park. Viewing is highly recommended to appreciate the condition of the property on offer.
ENTRANCE HALL
Double glazed obscure composite front door. Twin double glazed full height windows to front. Smooth ceiling with inset spotlights. Staircase rising to the first floor with understairs storage cupboard. Radiator. Tile effect vinyl flooring.
STUDY
Double glazed window to front. Smooth ceiling with inset spotlighting. Radiator.
CLOAKROOM
Smooth ceiling with inset spotlighting and extractor fan. Low level WC. Wash hand basin with cupboard beneath. Tiled floor.
LOUNGE
Double glazed window to front. Smooth ceiling. Fireplace with inset spotlight and oak mantelpiece with slate hearth with log burner effect gas fire. Radiator.
KITCHEN/DINER
This impressive addition to the property has a part vaulted ceiling with twin ‘Velux’ skylights. Smooth ceiling with inset spotlighting. Double glazed window overlooking the rear garden and bi-fold doors opening onto the orangery. Further wooden door leading to the side. ‘Country Oak Parchment Eggshell’ wall and base units with inset stainless steel sink and half sink. Solid oak work tops. Four ring ‘Bosch’ induction hob with glass splash back. ‘Neff’ telescopic extractor hood over. Integral ‘Zanussi’ convector oven and 'Zanussi’ steam oven and warming drawer. Integral fridge and freezer and dishwasher and ‘Beko’ washing machine. Radiator. Tile effect vinyl flooring.
ORANGERY
A beautiful addition to the ground floor accommodation, with a double glazed roof lantern and double glazed French doors leading to garden. Wall mounted ‘Fujitsu’ air conditioning and heater unit. ‘Karndean’ flooring.
FIRST FLOOR LANDING
Double glazed window to front. Smooth ceiling with inset spotlights and loft access. Radiator.
BEDROOM ONE
Double glazed window to front. Smooth ceiling. Two fitted wardrobes with hanging and shelving. Radiator.
SHOWER ROOM
Smooth ceiling with inset spotlights and extractor fan. Re-fitted suite comprising; shower cubicle with two shower heads. Low level WC and wash hand basin. Part tiled walls. ‘Porcelanosa’ tiled flooring.
BEDROOM TWO
Double glazed window to rear with views across the garden. Smooth ceiling. Built-in storage cupboard. Radiator.
BEDROOM THREE
Double glazed window to front. Smooth ceiling. Radiator.
BEDROOM FOUR
Double glazed window to rear with views across the garden. Radiator.
BATHROOM
Double glazed obscure window to rear. Smooth ceiling with inset spotlights. ‘P’ shaped bath with shower over and screen. Heated towel rail. Low level WC. Wash hand basin with storage beneath. Part tiled walls and ‘Porcelanosa’ tiled flooring.
OUTSIDE
There is a sizeable frontage to the property with driveway parking leading to the garage with the majority of the front garden planted with established shrubs, flowers and trees. Outside light. Inset PIR spotlighting within roof recess. Side gated pedestrian access to the side fully paved area.
DETACHED DOUBLE GARAGE
Accessible via twin up and over doors. Double glazed window to the rear and personal door to side. Power and light.
The sizeable private rear garden has a large initial Block paved patio area with steps rising to a lawned garden with a sweeping decked path leading to an additional seating area at the bottom of the garden. Well-established plants, shrubs and trees within large flower bed.
COUNCIL TAX
Fareham Borough Council. Tax Band E. Payable 2023/2024. £2,410.95.
Important information
This is a Freehold property.
Property Ref: 2-58628_PFHCC_655080
Similar Properties
3 Bedroom Detached House | £595,000
NO FORWARD CHAIN. This charming three bedroom extended detached cottage is located within a highly regarded road in Stub...
4 Bedroom Detached House | £585,000
A beautifully presented four bedroom detached family home which has undergone a comprehensive programme of improvements...
BLACKBROOK HOUSE DRIVE, FAREHAM
3 Bedroom Detached Bungalow | £575,000
NO FORWARD CHAIN. A superb and rare opportunity to purchase this three bedroom detached bungalow standing on a plot of j...
4 Bedroom Detached House | £599,950
This substantially extended four bedroom detached house is located within the ever popular Uplands development, just nor...
4 Bedroom Detached House | £600,000
A well-presented four bedroom detached family home located in a cul-de-sac position within this popular development clos...
4 Bedroom Detached House | £600,000
An individual detached family home located within an established and sought after cul de sac to the north of Fareham tow...

Pearsons Estate Agents (Fareham)
21 West Street, Fareham, Hampshire, PO16 0BG
How much is your home worth?
Use our short form to request a valuation of your property.
Request a Valuation
