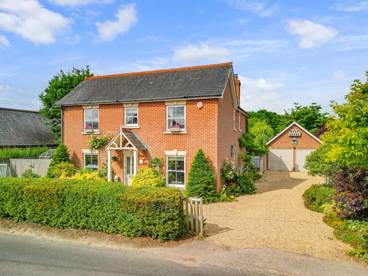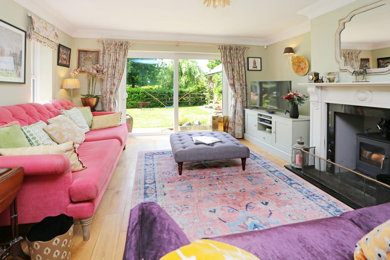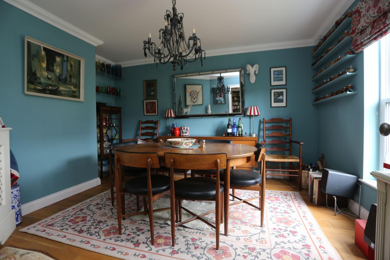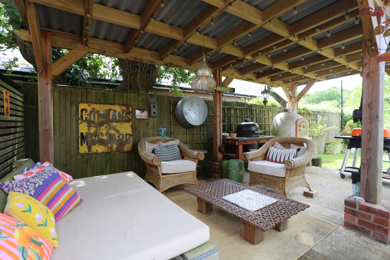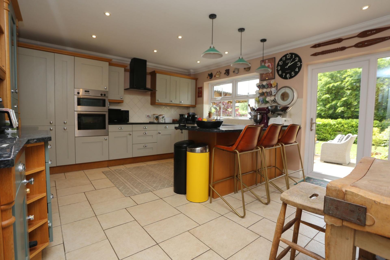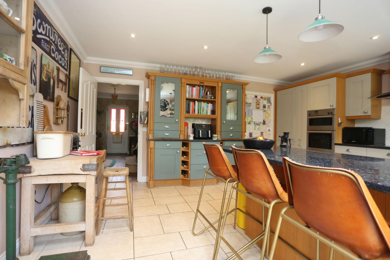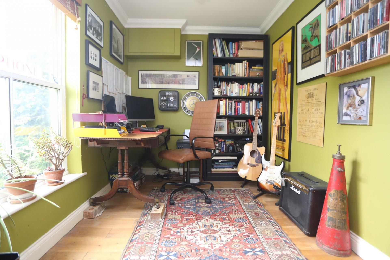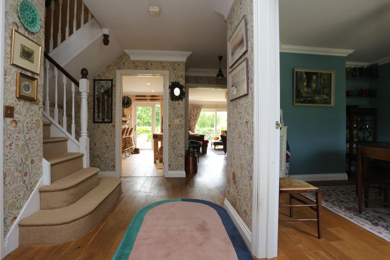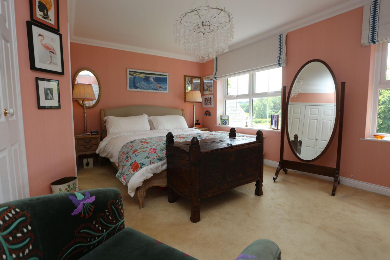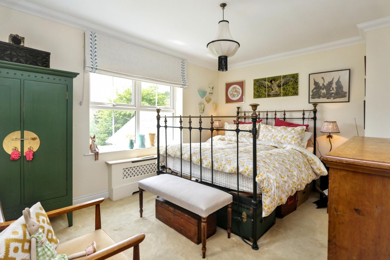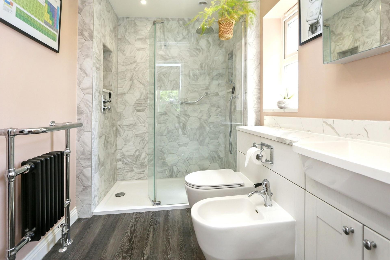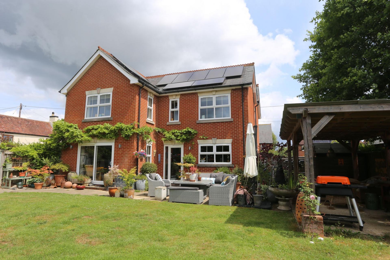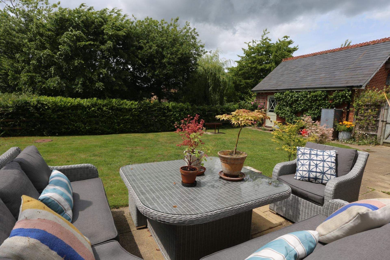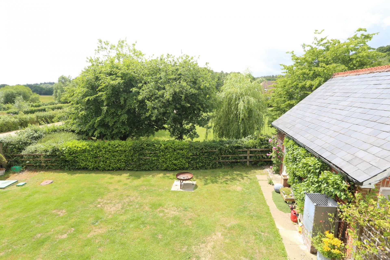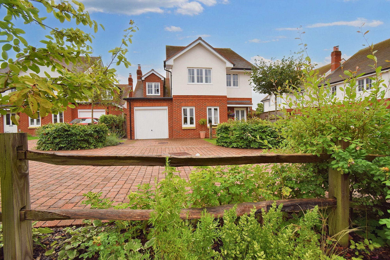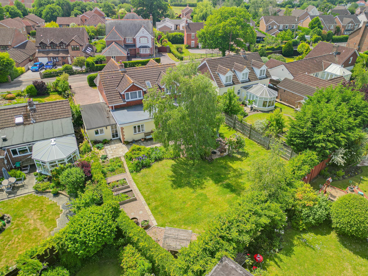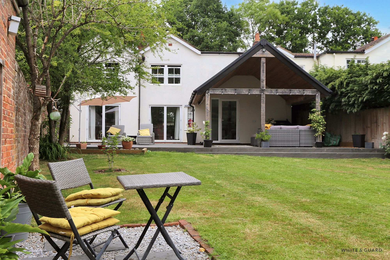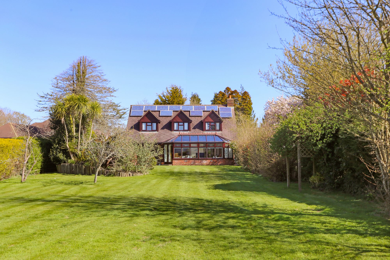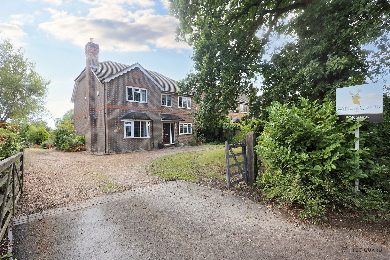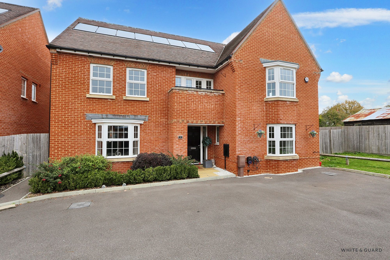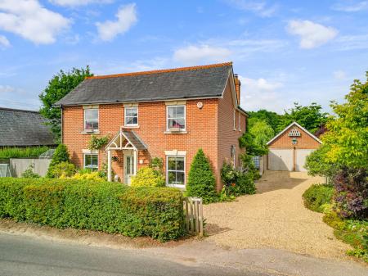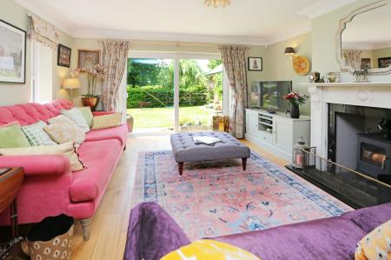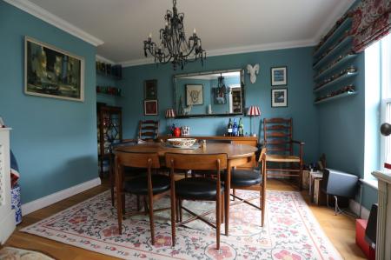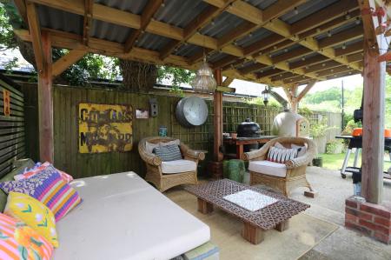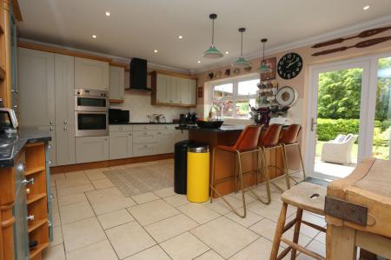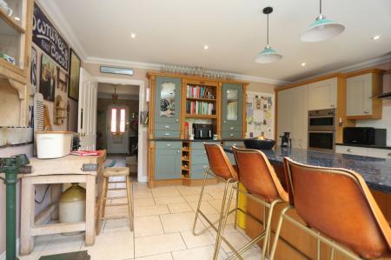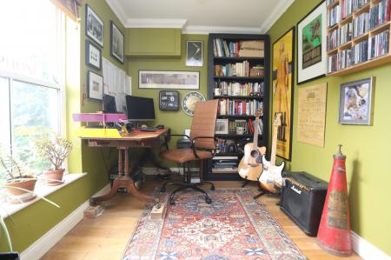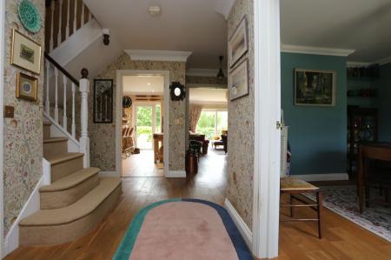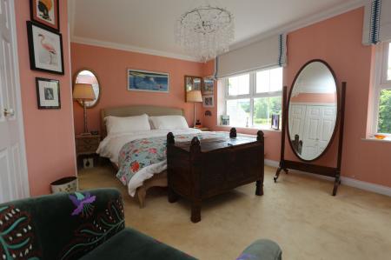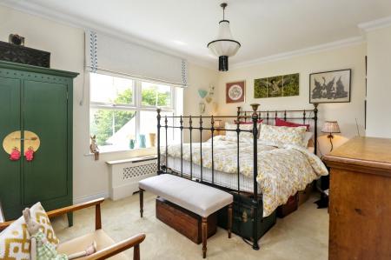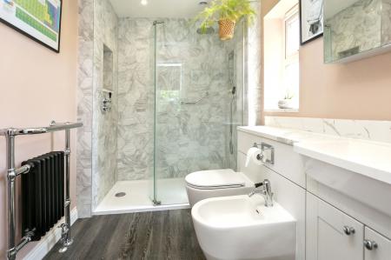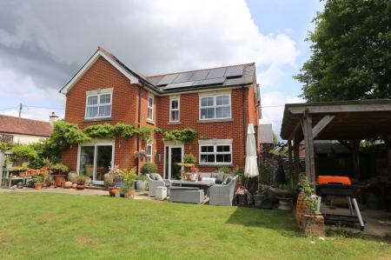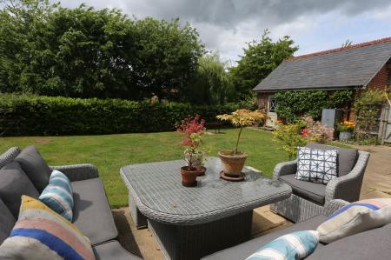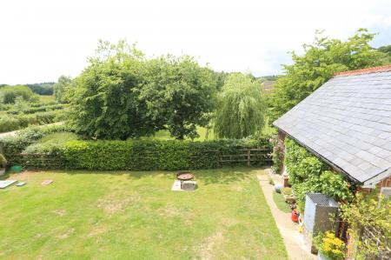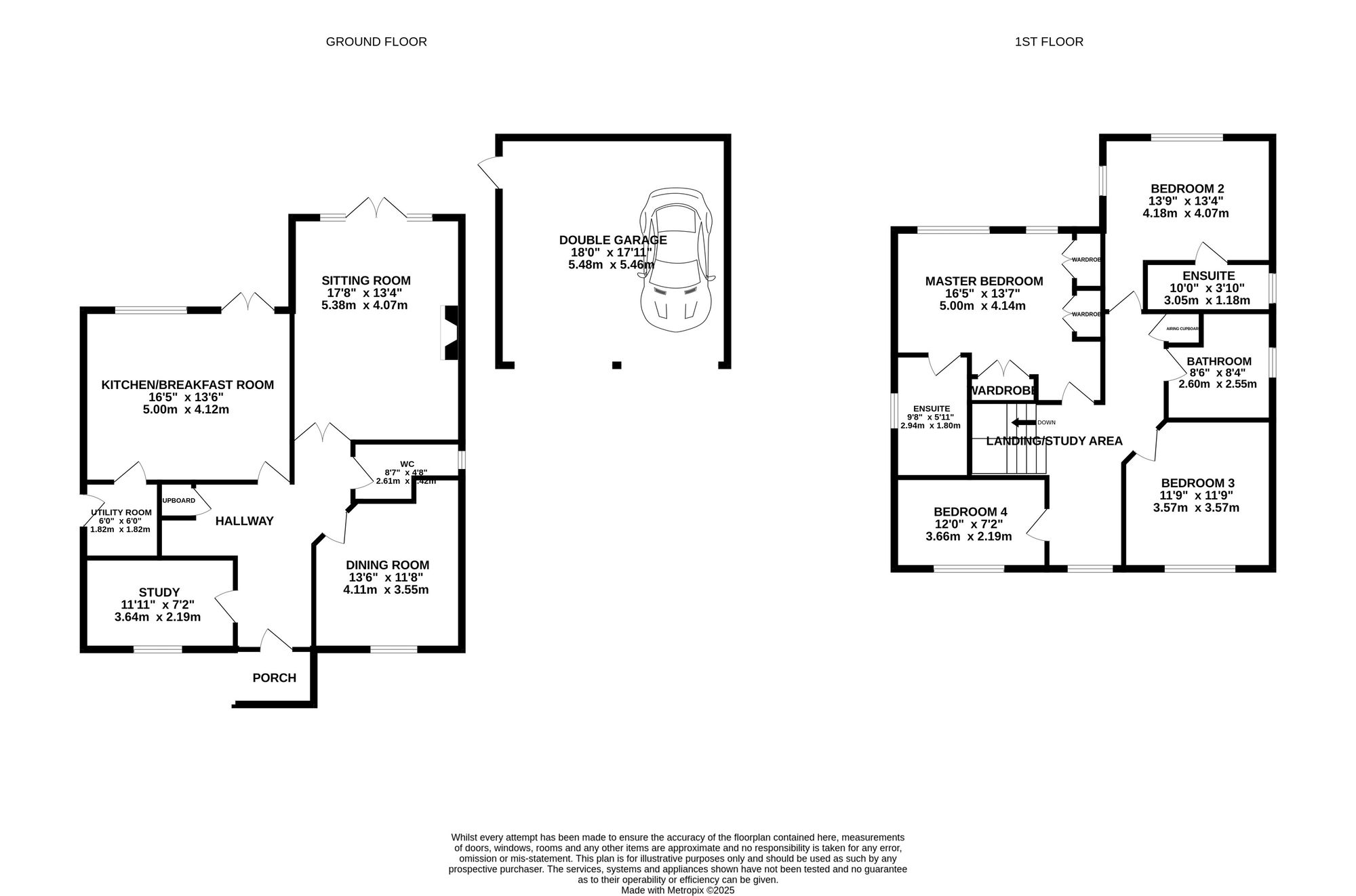- WINCHESTER COUNCIL BAND G
- EPC RATING C
- FREEHOLD
- FOUR BEDROOM DETACHED FAMILY HOME
- THREE RECEPTION ROOMS
- LARGE KITCHEN / BREAKFAST ROOM
- TWO ENSUITES AND FAMILY BATHROOM
- DRIVEWAY PROVIDING PARKING FOR SEVERAL VEHICLES
- DOUBLE GARAGE
- BEAUTIFUL MATURE REAR GARDEN
4 Bedroom Detached House for sale in Fareham
INTRODUCTION
Set within the heart of the village, this exceptionally well-presented family home has been designed with both space and versatility in mind. The house, with its traditional, double fronted appeal has a lovely light and airy feel throughout and has also been stylish updated in part by its current owners including a large BBQ area in the garden and beautifully appointed ensuite to the master bedroom. On the ground floor the house has a good size sitting room with attractive fireplace and wood-burning stove, dining room, office/study, large kitchen/breakfast room, utility and cloakroom. On the first floor there are four double bedrooms, two of which are ensuite and family bathroom. The house then comes with a driveway that provides parking for several cars, two areas of garden to the side, used for planting, a double garage and well cared for, mature garden to the rear. To fully appreciate everything that this truly beautiful family home has to offer as well as its super location, an early viewing is undoubtably a must.
LOCATION
Set in a rural position, with excellent local amenities and an abundance of local walkways and bridle paths, suited to walkers, cyclists and equestrians alike. A comprehensive range of local amenities can be found in the pretty neighbouring village centres of Wickham and Bishops Waltham, both offer an excellent range of independent shops and cafés and local pubs. The Forest of Bere is just a short distance, and the M27 is also within easy reach.
INSIDE
The house is approached via the driveway that leads to a covered entrance porch and the attractive front door that has patterned stained glass. The inviting entrance hall has Oak flooring that continues through into the sitting, dining room and study, has stairs leading to the first floor, an understairs cupboard and good size cloakroom. The office/study overlooks the front of the house, as does the dining room, which is a well proportioned room and has fitted shelving to one wall. There is then a spacious sitting room that has a double glazed window to the side as well as double glazed sliding doors that lead out into the garden. The main focal point of the room being the limestone effect open fireplace with inset woodburning stove. The heart of the house in some ways has to be the large kitchen/breakfast room, that has been fitted with a matching range of cottage wall and base units including a dresser style unit to one wall. The room also has granite worktops including a breakfast bar to one side. There are a range of appliances including an electric oven with separate grill oven above, dishwasher, fridge and freezer, as well as a hob with extractor over, butler sink unit, ceramic tiled flooring and spotlights. A door to one side of the room then leads through to the utility room which is also fitted with a range of wall and base units and has various appliance space.
On the first floor there is a spacious landing that the owners also use in part as a study area and has a window to the front and access to the large loft space. The master bedroom enjoys views over the rear garden and has a range of fitted wardrobes with a door at one end leading through the stylishly fitted ensuite. This room has been fitted with a modern suite including a double width shower cubicle, was hand basin set into a vanity unit with granite composite top above and low level WC. The room also has a heated towel rail, is fully tiled and has spotlights. Bedroom two is a dual aspect room and also overlooks the rear garden with fields beyond and has its own ensuite. The ensuite is fitted with a shower, wash hand basin and low level WC and is also fully tiled. Bedrooms three and four, which are both double rooms, overlooks the front of the house and are lovely bright rooms. The family bathroom has a panelled bath with shower above, wash hand basin set into a vanity unit with cupboards below and low level WC, along with complimentary tiling.
OUTSIDE
The front of the property has been selectively planted, has a secluded area where there are raised vegetable beds in addition to a shingled driveway providing parking. The driveway then continues along the side of the house and offers further parking for several cars leading to the detached double garage that has two up and over doors, power and light and eaves storage space. The rear garden has a shed and covered Oak framed open sided BBQ area to one side, patio area, leaving the rest of the garden mainly lawned with selectively planted, well cared for borders.
SERVICES:
Gas, water, electricity and private drainage are connected. Please note that none of the services or appliances have been tested by White & Guard.
Broadband : Full Fibre Broadband Up to 115 Mbps upload speed Up to 1600 Mbps download speed. This is based on information provided by Openreach.
Energy Efficiency Current: 66.0
Energy Efficiency Potential: 79.0
Important Information
- This is a Freehold property.
- This Council Tax band for this property is: G
Property Ref: 3d017d71-4556-4d24-a613-d71d01fe386f
Similar Properties
De Port Heights, Corhampton, SO32
5 Bedroom Detached House | £775,000
Positioned within a quiet, modern cul-de-sac in the Meon Valley is this executive five bedroom detached residence. Const...
4 Bedroom Detached House | Offers in excess of £775,000
Combining both space and modern family living perfectly, this spacious family home has been completely updated by the cu...
5 Bedroom Semi-Detached House | Offers in excess of £750,000
A beautifully appointed and deceptively spacious five bedroom semi-detached character home in Durley. With origins datin...
Southwick Road, North Boarhunt, PO17
5 Bedroom Detached House | Offers in excess of £825,000
Ground Floor: Combining both space and versatility for any growing or large family, this lovely family home comes with...
5 Bedroom Detached House | £825,000
A spacious five-bedroom detached residence situated on an enclosed plot extending over 0.2 of an acre. This impressive f...
5 Bedroom Detached House | £850,000
We have the pleasure of showcasing Hamble Rise, an exceptional five-bedroom detached home nestled within one of Swanmore...

White & Guard (Bishops Waltham)
Brook Street, Bishops Waltham, Hampshire, SO32 1GQ
How much is your home worth?
Use our short form to request a valuation of your property.
Request a Valuation
