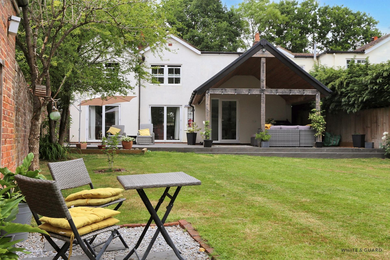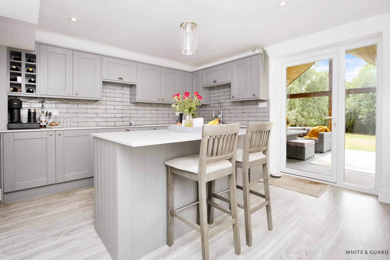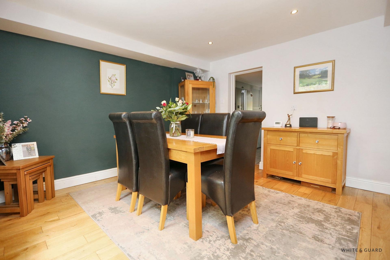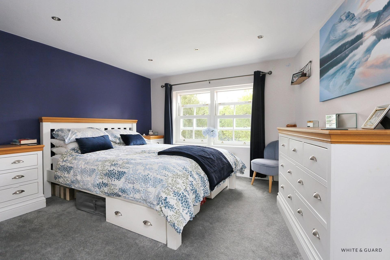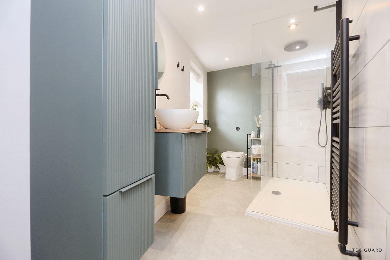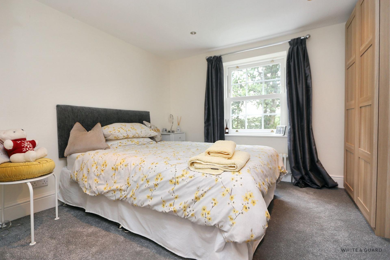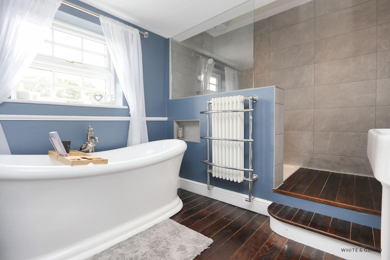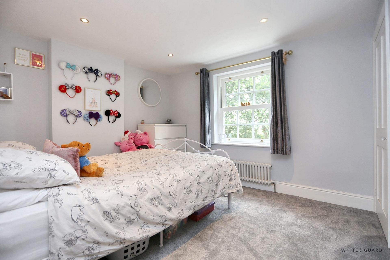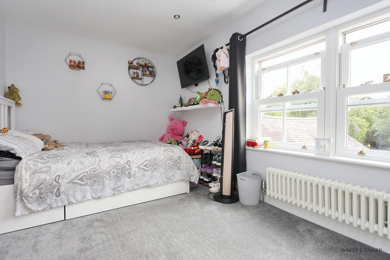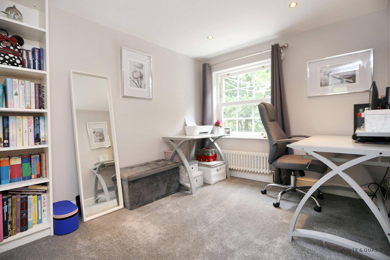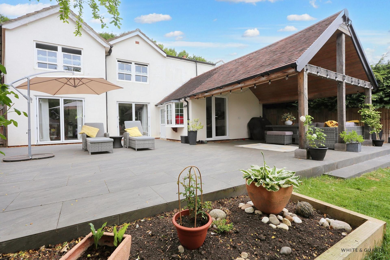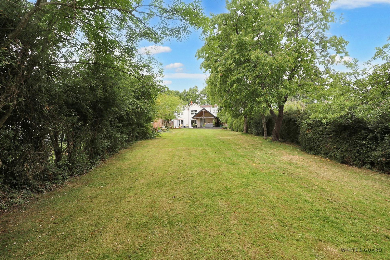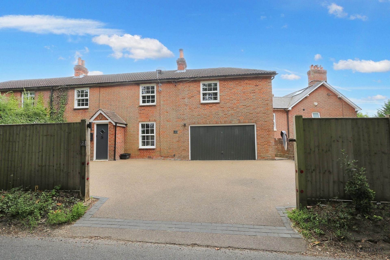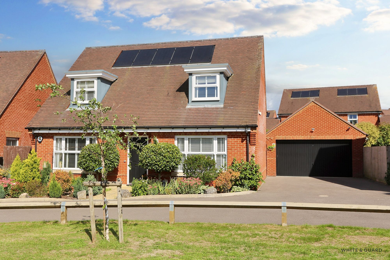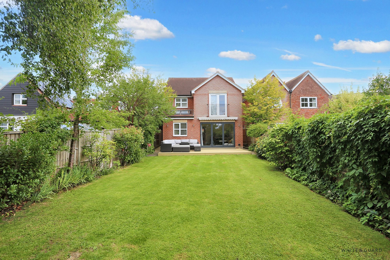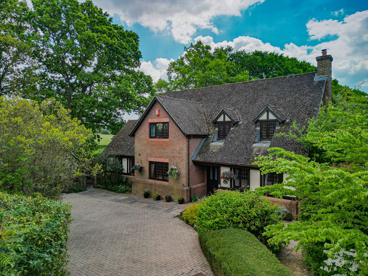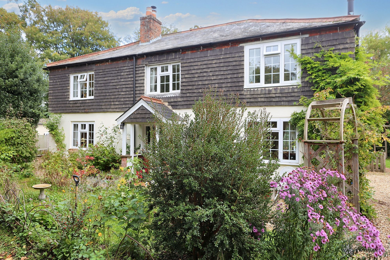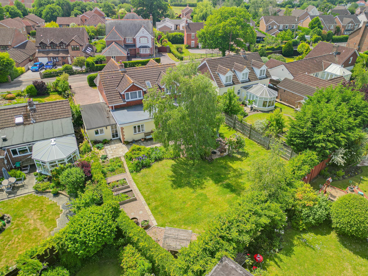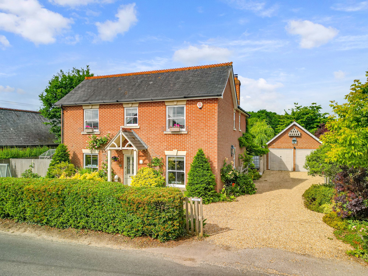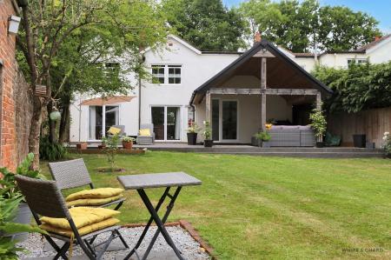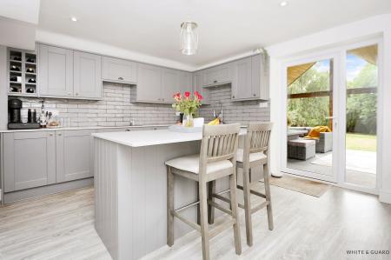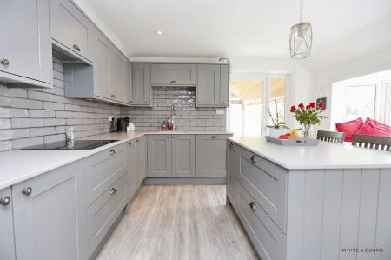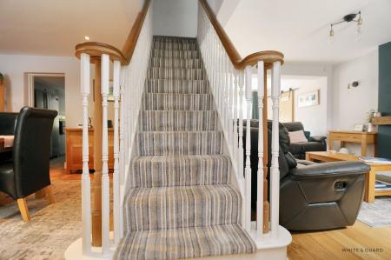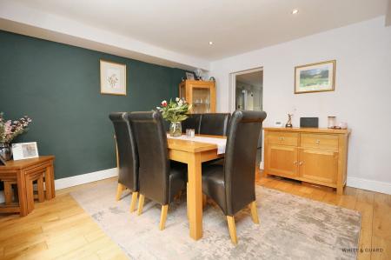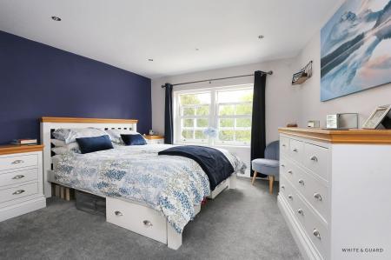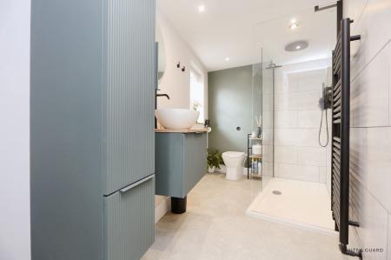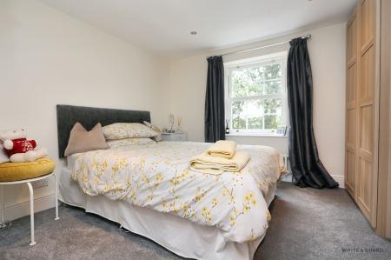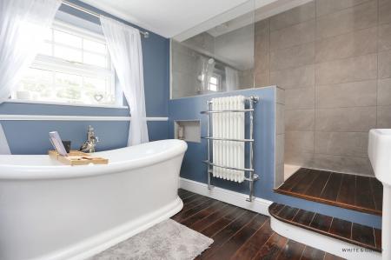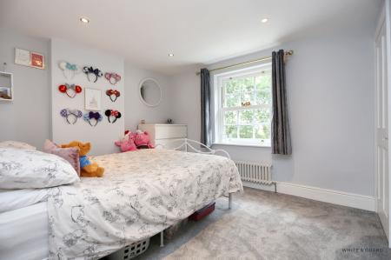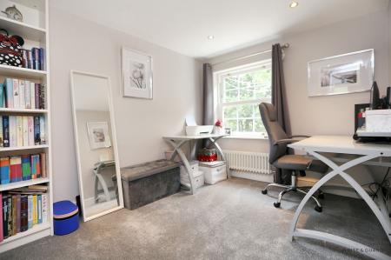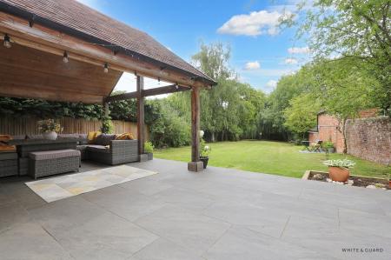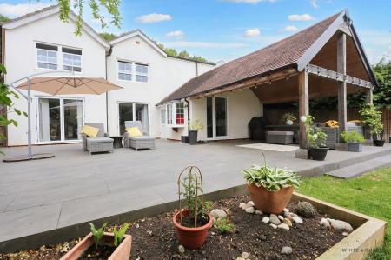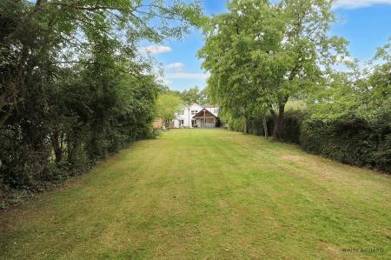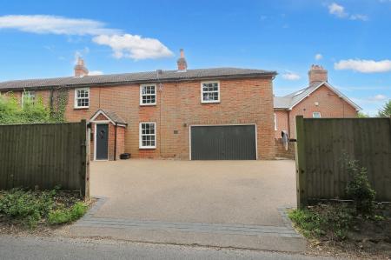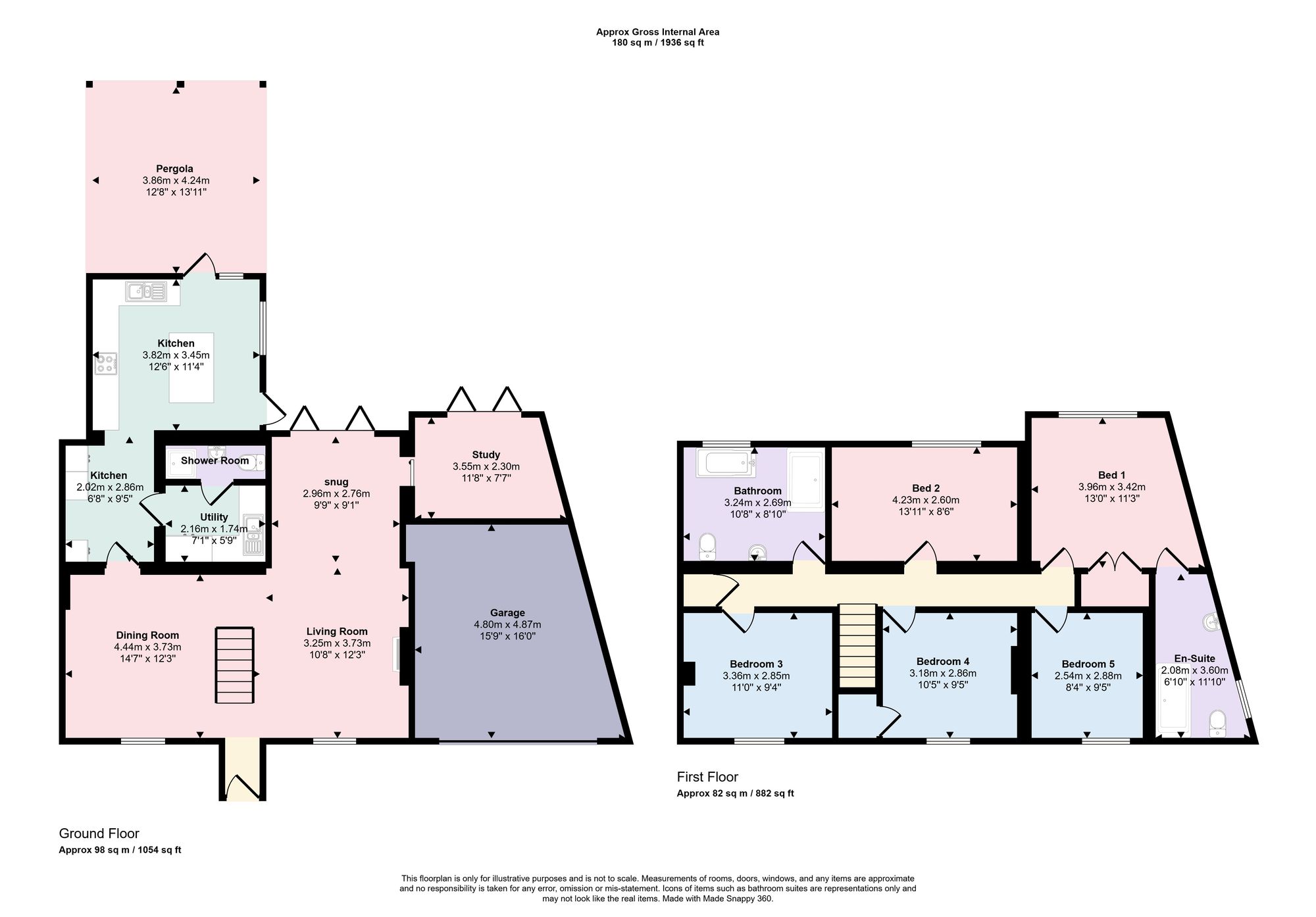- WINCHESTER COUNCIL BAND D
- EPC RATING D
- FREEHOLD
- SPACIOUS CHARACTER FAMILY HOME
- FIVE BEDROOMS
- KITCHEN/BREAKFAST ROOM & UTILITY
- THREE RECEPTION ROOMS
- EN-SUITE TO MASTER BEDROOM
- GARAGE & OFF ROAD PARKING
- LARGE LANDSCAPED REAR GARDEN
5 Bedroom Semi-Detached House for sale in Southampton
INTRODUCTION
A beautifully appointed and deceptively spacious five bedroom semi-detached character home in Durley. With origins dating back to 1755 this much improved home offers five well proportioned bedrooms including an en-suite shower room and impressive four piece family bathroom. Across the ground floor the property provides a wealth of living space which includes a striking modern fitted kitchen breakfast room, three reception rooms, study, utility and a shower room. Set on a plot approaching 0.25 of an acre, the impressive rear garden has been landscaped to an excellent standard and includes a large, tiled patio terrace, stunning oak framed pergola and an extensive lawned garden. To the front, a re-surfaced resin driveway provides parking for multiple vehicles and provides access to an integral garage with electric up and over door.
LOCATION
The popular village of Durley benefits from its own primary school, church, two village pubs, village hall and green. The pretty market town of Bishop's Waltham is also only minutes away, as is neighbouring Botley which has a mainline railway station and lies half an hour drive from Winchester City Centre which offers more extensive shopping, recreational and leisure facilities. M27 motorway access can be found close by at Hedge End along with an out-of-town retail park.
INSIDE
The house is approached via a resin driveway leading to a double glazed composite front door which then opens directly through to the entrance hall. The hallway opens to a beautiful central staircase with oak balustrade and openings to either side lead to the living and dining area which are laid to oak flooring. The living room itself showcases a feature log burning fire with oak mantle over and has attractive double glazed sash windows to the front aspect, while the room extends to a snug area at the rear which offers bi-folding doors that open to the extensive patio terrace. A door to one side leads to a dedicated study that provides flexible use to suit and also has bi-folding doors opening to the garden. From the dining area a doorway leads through to a L shaped kitchen breakfast room, that comprises a matching range of wall and base level units with fitted countertops over, which incorporate an electric oven, inset induction hob, mircowave oven, sink and drainer unit. While further fitted appliances include a dishwasher and space is allowed for an American style fridge freezer. A central island provides breakfast bar seating and a double glazed door seamlessly extends into a wonderful oak framed pergola offering the perfect outside entertaining area. Completing the ground floor accommodation is a purposeful utility room which has oak work surfaces with inset sink, full height storage cupboards alongside space and plumbing for a washing machine and tumble dryer. An adjoining shower has an enclosed mains shower cubicle, WC, wash hand basin and heated towel rail.
On the first floor landing there is an airing cupboard and access to the loft with a door leading through to a well-proportioned master bedroom which has two double glazed sash windows that overlook the rear garden. Alongside a double fitted wardrobes there is also a re-fitted and beautifully designed en-suite, that offers a walk-in double shower cubicle with ceiling mounted rainfall shower head, surface mounted wash hand basin, WC and heated towel rail. Bedroom two overlooks the rear garden and the well proportioned double room offers plenty of space for freestanding bedroom. The third and fourth bedrooms, also benefit from being good size double rooms and are both located at the front of the property, while bedroom five is currently in use a secondary office / study space. There is then an attractive and larger than average family bathroom which has been fitted with a stylish period style bathroom suite, which comprises a double width wet room shower area, free-standing shaped high back bath, ceramic free-standing wash hand basin and WC. The room also has spot lighting, wall lights and attractive dark oak flooring.
OUTSIDE
The frontage of the property is enclosed by wood panel fencing, with vehicular access to a resin driveway for multiple vehicles and in turn leads to a 16ft integral garage with power and lighting and an electric up and over door. The expansive and attractive landscaped rear garden features a stunning full width tiled patio terrace with an oak framed pergola with tiled and pitched roof creating a brilliant outside entertaining area. A large and well maintained lawn extends to the rear boundary while to either flank are well stablished and mature hedging and trees creating a wonderfully private outside space.
SERVICES:
Gas, water, electricity and private drainage are connected. Please note that none of the services or appliances have been tested by White & Guard.
Fibre to the Cabinet Broadband Up to 15 Mbps upload speed Up to 76 Mbps download speed. This is based on information provided by Openreach.
Energy Efficiency Current: 67.0
Energy Efficiency Potential: 77.0
Important Information
- This is a Freehold property.
- This Council Tax band for this property is: D
Property Ref: e1aa37ab-9e80-461b-8c15-ea716b45ae8e
Similar Properties
3 Bedroom House | Offers in excess of £725,000
Perfectly positioned overlooking an open green and set along a private driveway is this immaculate four bedroom detached...
4 Bedroom Detached House | £700,000
An individually designed and outstanding four bedroom detached family home positioned in the heart of Swanmore, showcase...
Waltham Chase, Southampton, SO32
5 Bedroom Detached House | Offers in excess of £700,000
A beautiful family home that enjoys unrivalled views across the adjoining countryside. Set within a select development...
Curdridge Lane, Curdridge, SO32
4 Bedroom Detached House | £775,000
Discreetly positioned along a tranquil country lane in the highly desirable village of Curdridge, Myrtle Cottage is an e...
4 Bedroom Detached House | Offers in excess of £775,000
Combining both space and modern family living perfectly, this spacious family home has been completely updated by the cu...
4 Bedroom Detached House | Offers in excess of £800,000
Set within the heart of the village, this exceptionally well-presented family home which has been designed with both spa...

White & Guard (Bishops Waltham)
Brook Street, Bishops Waltham, Hampshire, SO32 1GQ
How much is your home worth?
Use our short form to request a valuation of your property.
Request a Valuation
