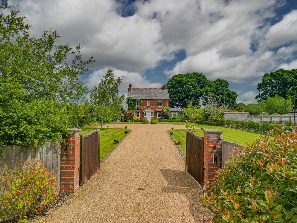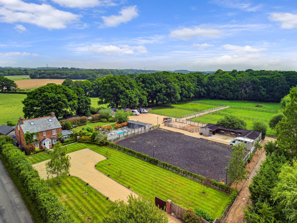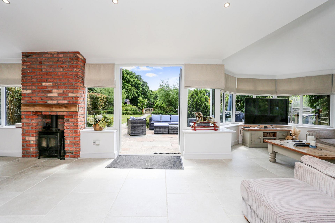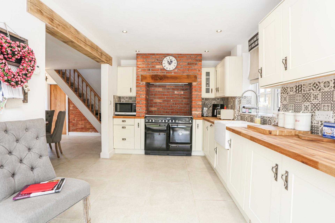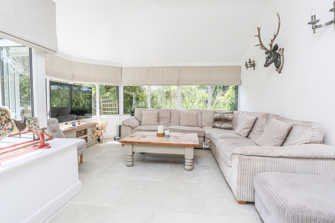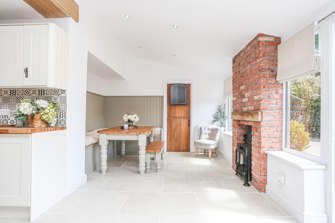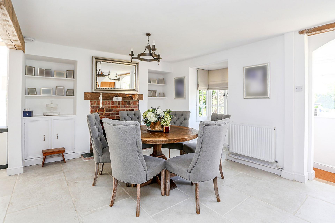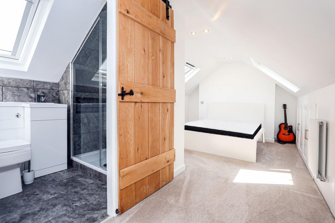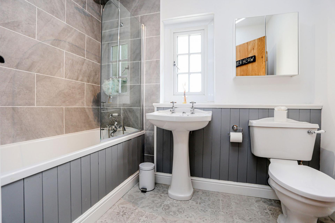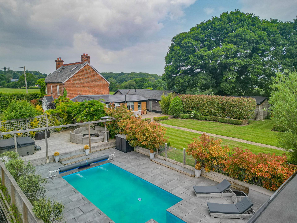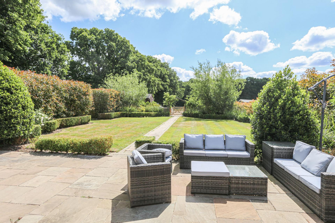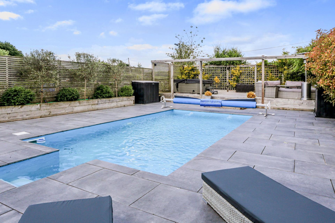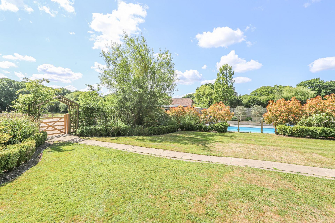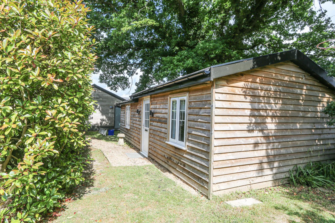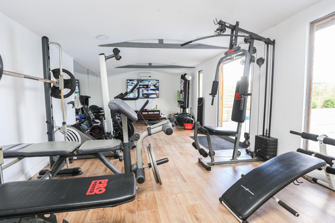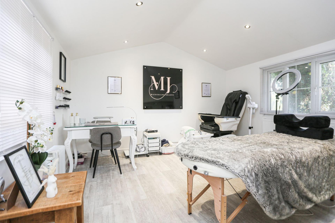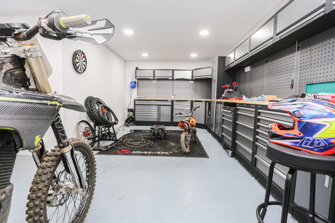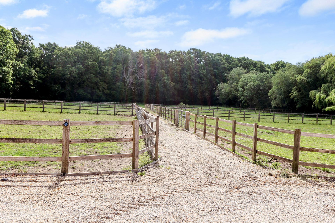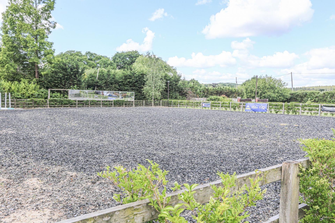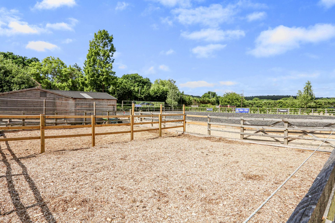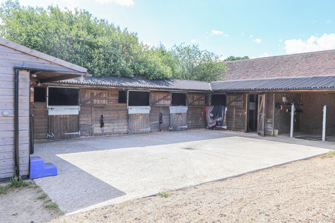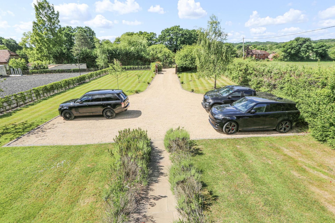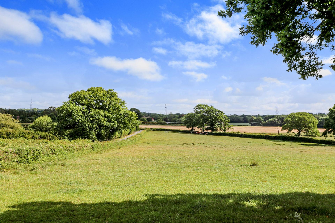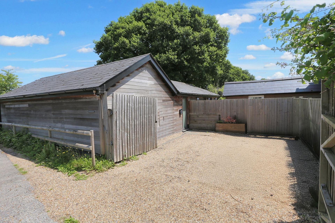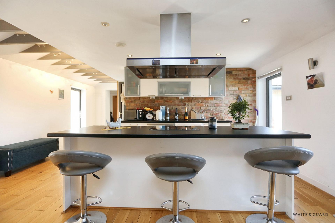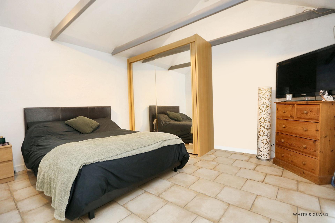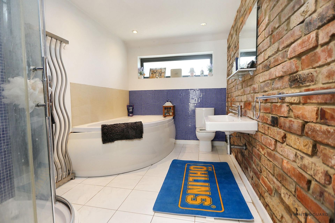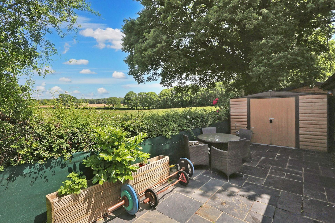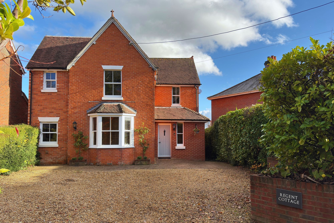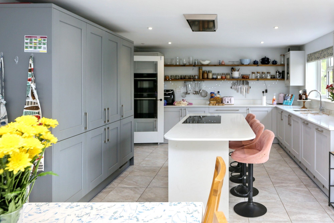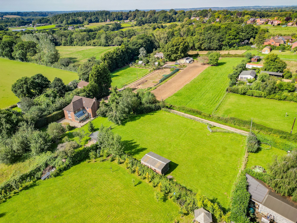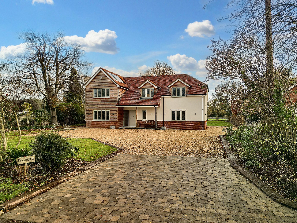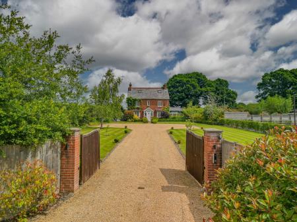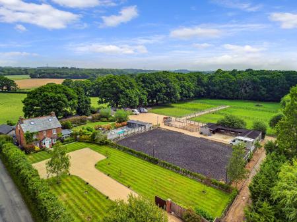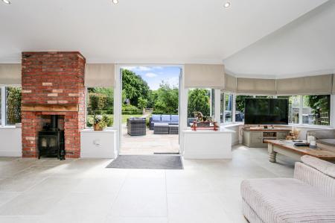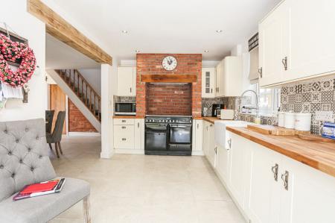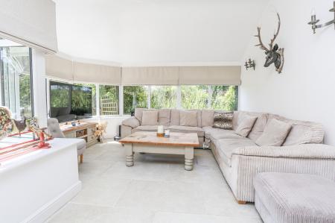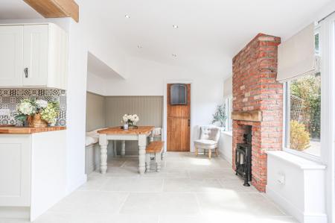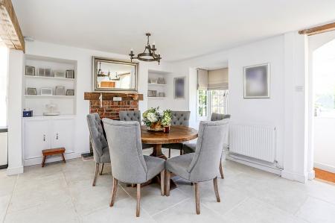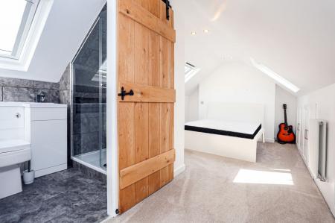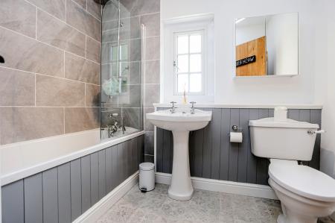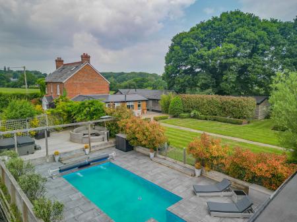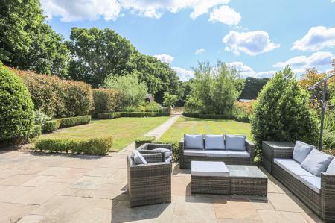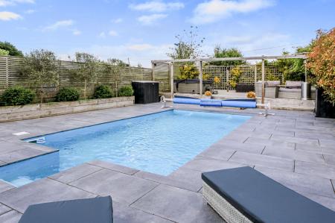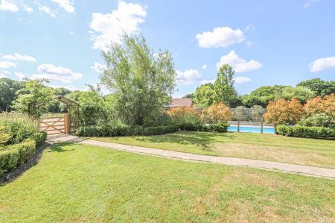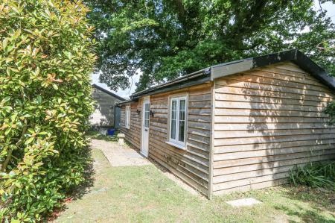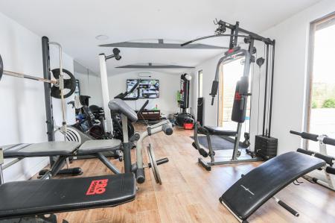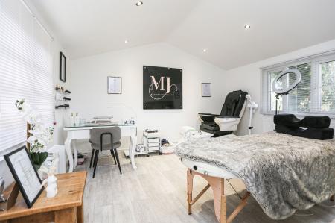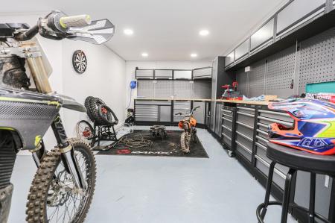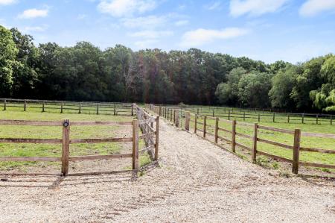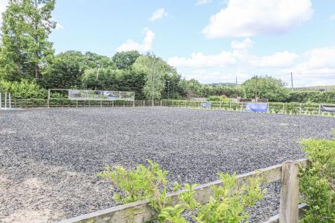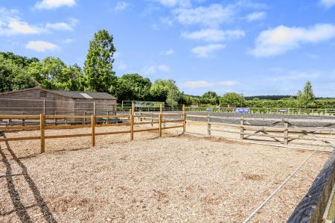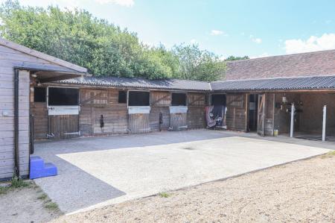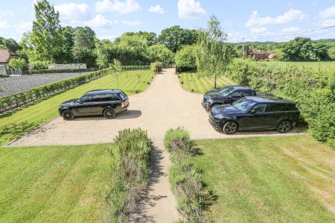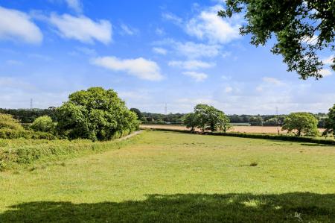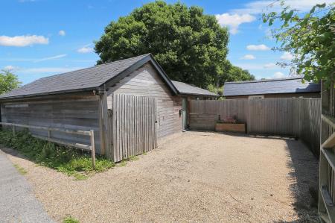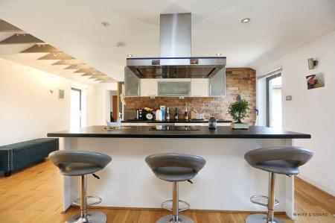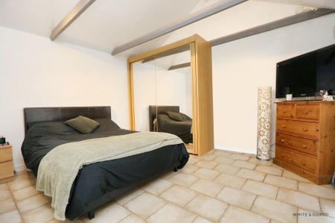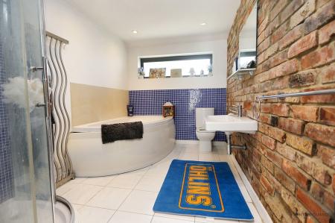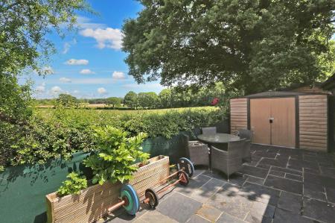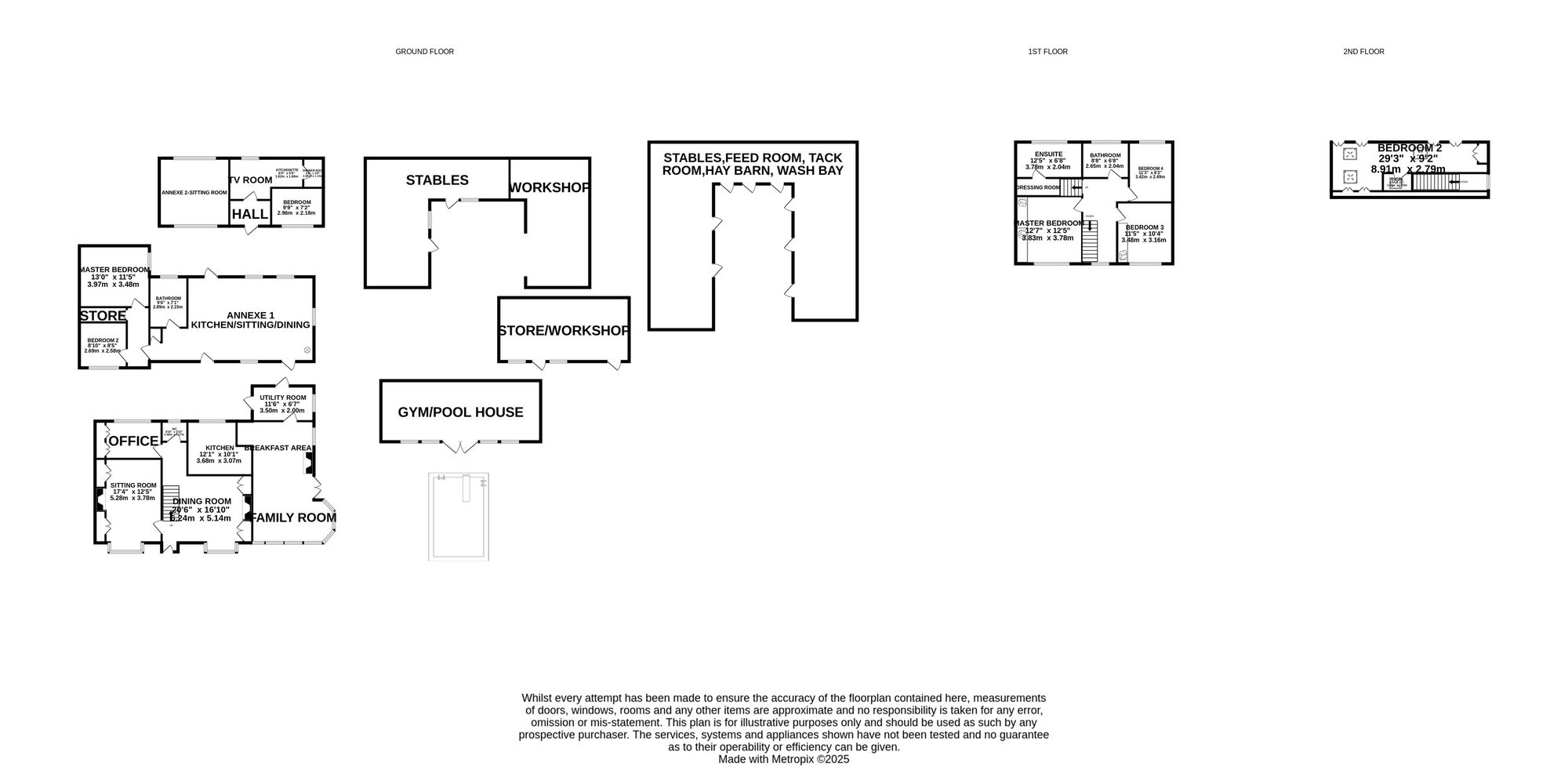- FOUR BEDROOM DETACHED FAMILY HOME WITH COUNTRYSIDE VIEWS
- SET ON 3.5 ACRES WITH STABLING
- SELF CONTAINED ANNEXE WITH ITS OWN PRIVATE ACCESS
- 30FT FAMILY/BREAKFAST ROOM
- SWIMMING POOL AND GYM
- LOG CABIN
- EXTENSIVE DRIVEWAY WITH PARKING FOR MULTIPLE VEHICLES
- TENURE - FREEHOLD
- WINCHESTER CITY COUNCIL - BAND E
- EPC RATING D
4 Bedroom Detached House for sale in Fareham
INTRODUCTION
Having been thoughtfully extended, the site is beautifully designed to include a detached annexe with two double bedrooms, a swimming pool with 30ft gym, two large patio areas, an additional detached annexe with a double bedroom, large fully fitted workshop, store, two stable blocks that also include a feed room, tack room, several stables with a wash-bay with solarium, 5 paddocks and school.
The main house then has a sitting room, dining room, office, cloakroom, kitchen, utility and 30ft family/breakfast room with wonderful views over the rear garden. On the first floor there are three bedrooms, dressing area, en-suite and family bathroom. A further double bedroom that is also en-suite can then be found on the second floor. As well as a gated entrance and large, sweeping driveway there is separate access to a further large parking area leading to the paddocks and stabling. To fully appreciate everything that this truly wonderful home has to offer, as well it's super location, an early viewing is undoubtedly a must.
LOCATION
Set in a rural position, with excellent local amenities and an abundance of local walkways and bridle paths, suited to walkers, cyclists and equestrians alike. A comprehensive range of local amenities can be found in the pretty neighbouring village centres of Wickham and Bishops Waltham, both offer an excellent range of independent shops and cafés and local pubs. The Forest of Bere is just a short distance, and the M27 is also within easy reach.
INSIDE
Combining both charm and modern living perfectly, this truly beautiful family home is set within approximately 3.5 acres of mature gardens, has adjoining paddocks, stables, school, two detached annexe's, pool, 30ft gym, two separate large driveways and parking areas, all thoughtfully set up to work in harmony with each other and surrounded by countryside.
The main house, which originally dates back to circa 1850, has then been completely re-modelled and stylishly updated by the current owners. On the ground floor there is a sitting room, dining room, office/study, cloakroom, kitchen, utility/boot room, and 30ft breakfast/family room. Whilst on the first and second floors there are 4 bedrooms, two of which are ensuite, with the master also benefitting from a dressing area and family bathroom.
OUTSIDE
The house itself is approached via an electric, gated entrance leading onto a sweeping driveway that provides parking for several vehicles, with the front garden mainly being lawned with selectively planted borders,
The rear garden then has a sizable patio area, again leaving the rest of the garden mainly lawned with borders well stocked with a wide variety of trees and shrubs. To one side of the house there is then a swimming pool and pool area that is beautifully paved with separate raised decked seating area at one end with hot-tub. The pool house, which is a 30ft room is currently used as a gym by the owners and has bi-folding doors overlooking the pool area, along with TV linked with the security cameras on the property.
To one side of the main house there is then the first of two detached and completely self-contained annexes, that has a 23ft sitting/dining room with wood-burner, open-plan kitchen/breakfast room, spacious bathroom and two double bedrooms along with a smaller room that could be either be a store of bedroom. This annexe is also run on LPG and benefits from his own driveway.
Directly behind this property there is then an additional annexe and although smaller, would be ideal for anyone looking to work from home and has it's own sitting room, that is used as a small TV room, bedroom, kitchenette and bathroom.
The first stable block is split into two sections, as the owners use part as a large workshop, the other half as dog kennels, with adjoining runs for the animals directly behind.
To the side there is then an additional 24ft workshop/store.
A large shingled driveway then leads to 4 paddocks with a larger one directly behind and school, that has been finished to the correct specification and is fenced securely. Opposite the school is then a modern stable block with 4 stables, a tack room, feed room, hay-barn and wash-bay with fitted solarium.
SERVICES
Water, electricity, Oil heating system and private drainage are connected. Please note that none of the services or appliances have been tested by White & Guard.
Boardband : Full Fibre Broadband Up to 115 Mbps upload speed Up to 1600 Mbps download speed. This is based on information provided by Openreach.
Energy Efficiency Current: 63.0
Energy Efficiency Potential: 70.0
Important Information
- This is a Freehold property.
- This Council Tax band for this property is: E
Property Ref: 134793d8-954f-4edf-87a9-eae68c13975e
Similar Properties
Beeches Hill, Bishops Waltham, SO32
4 Bedroom Detached House | £1,250,000
Steeped in history and charm, Regent Cottage is an enchanting Edwardian home, originally built in 1908 and thoughtfully...
Botley Road, Bishops Waltham, SO32
5 Bedroom Detached House | Offers in excess of £1,150,000
Having been completely re-designed and thoughtfully extended by the current owners, this substantial family home certain...
Twynhams Hill, Shirrell Heath, SO32
4 Bedroom Detached House | Offers in excess of £1,150,000
Presenting an elegant residence situated amongst serene countryside in Shirrel Heath, this remarkable property is nestle...
4 Bedroom Detached House | Guide Price £1,400,000
Penshurst; a remarkable, meticulously re-engineered residence that embodies modern luxury, intelligent living and uncomp...

White & Guard (Bishops Waltham)
Brook Street, Bishops Waltham, Hampshire, SO32 1GQ
How much is your home worth?
Use our short form to request a valuation of your property.
Request a Valuation
