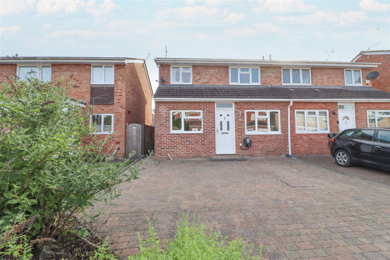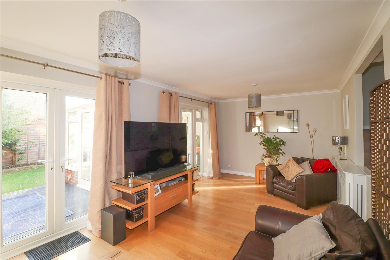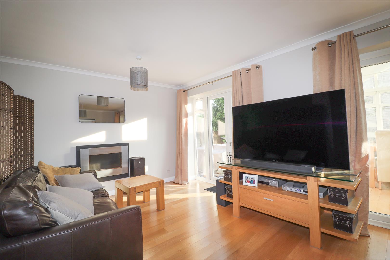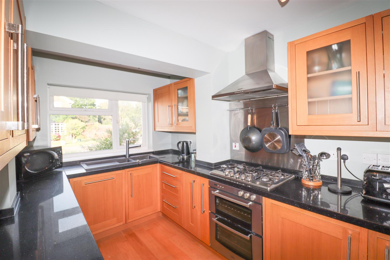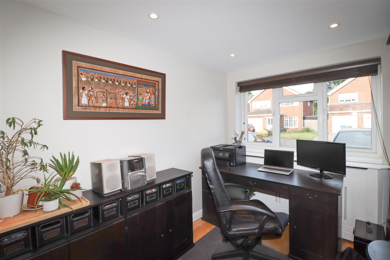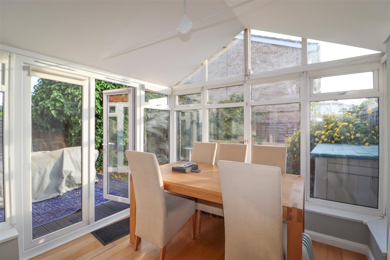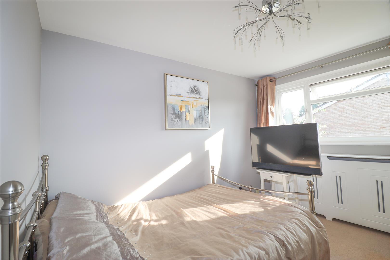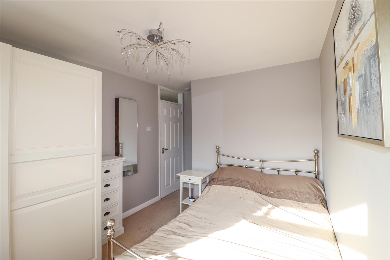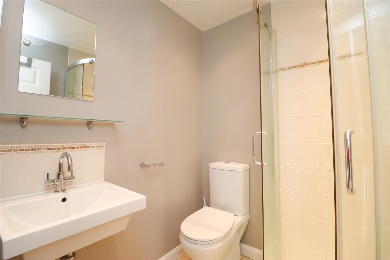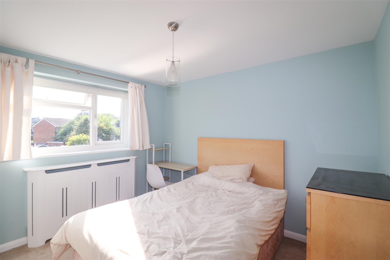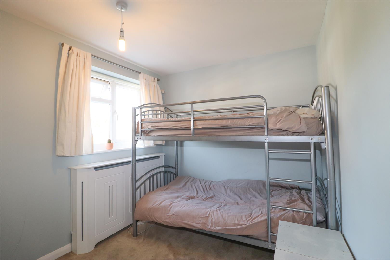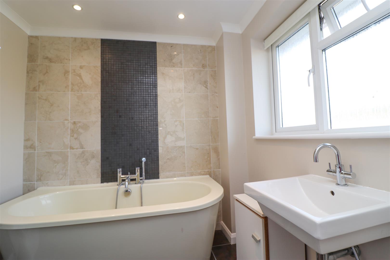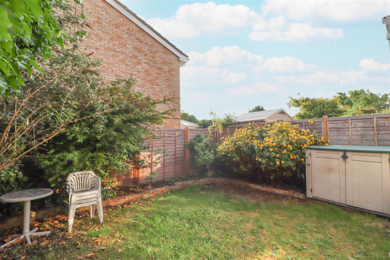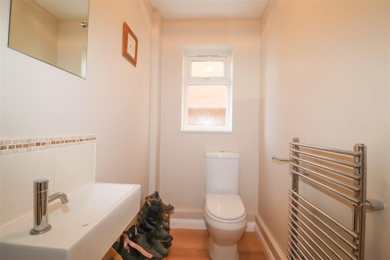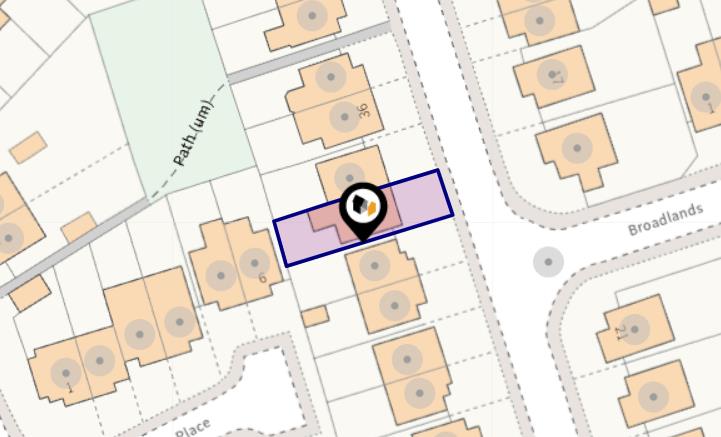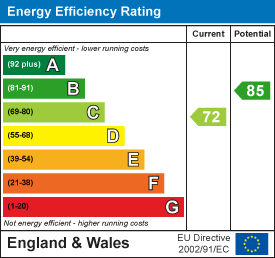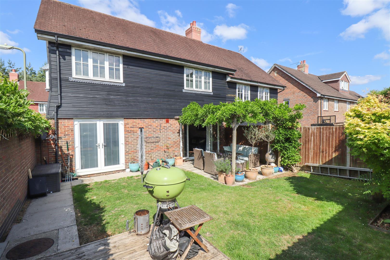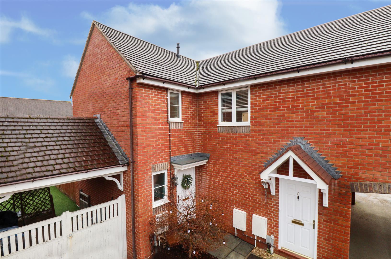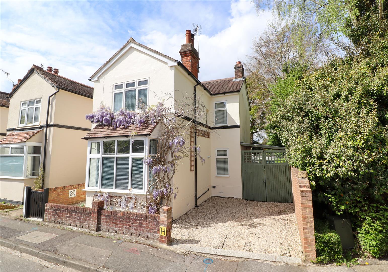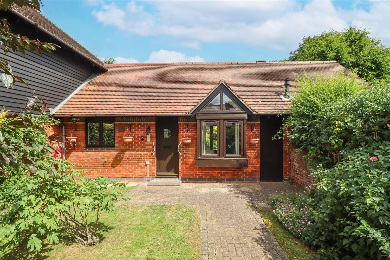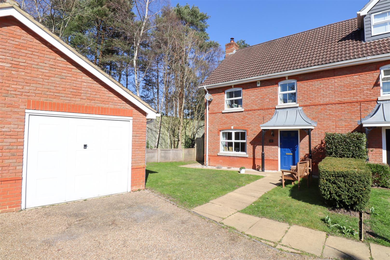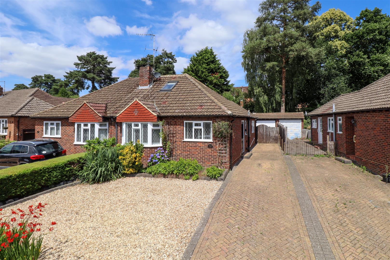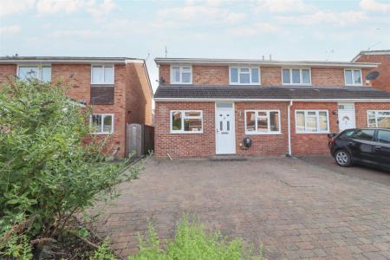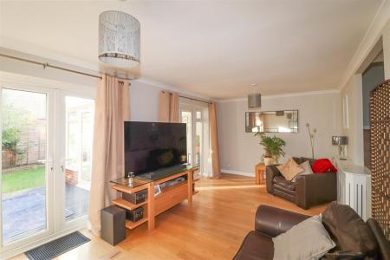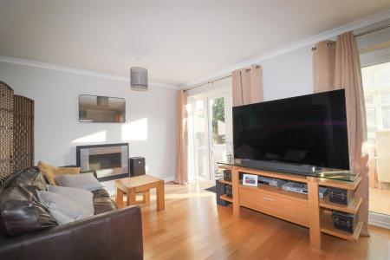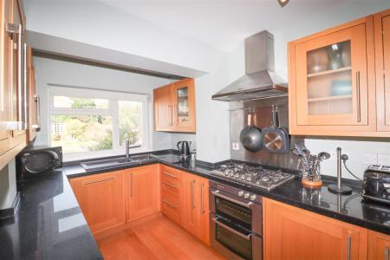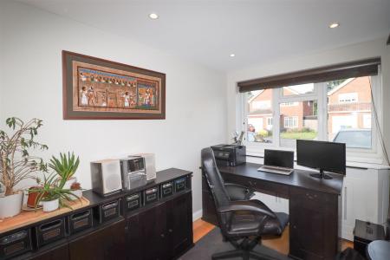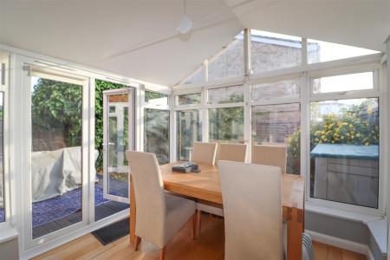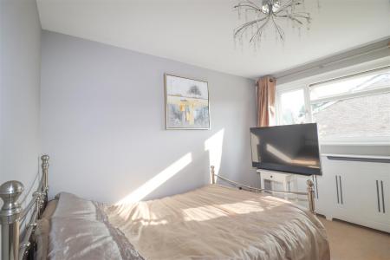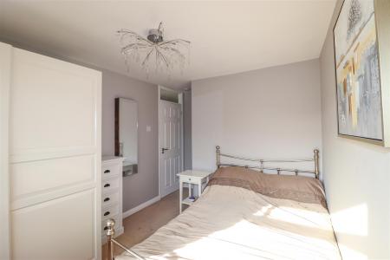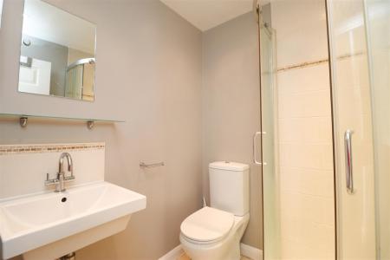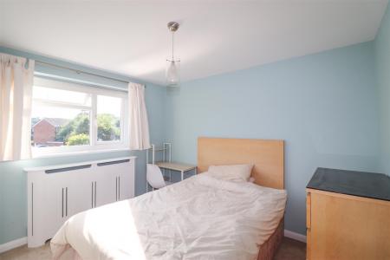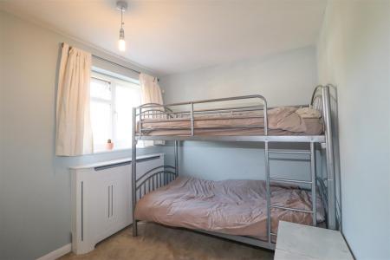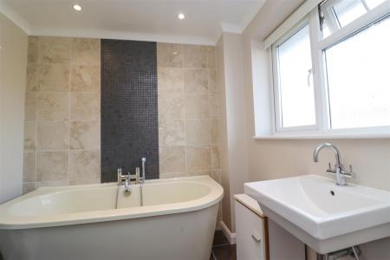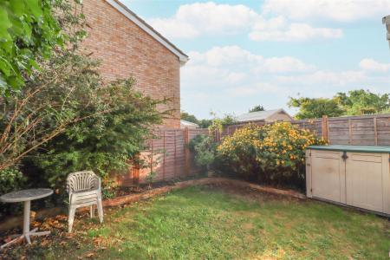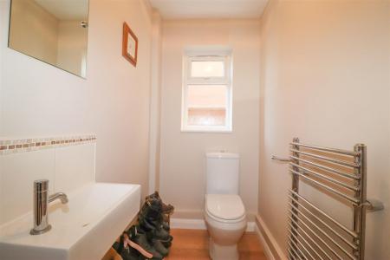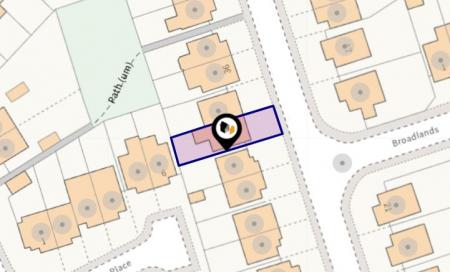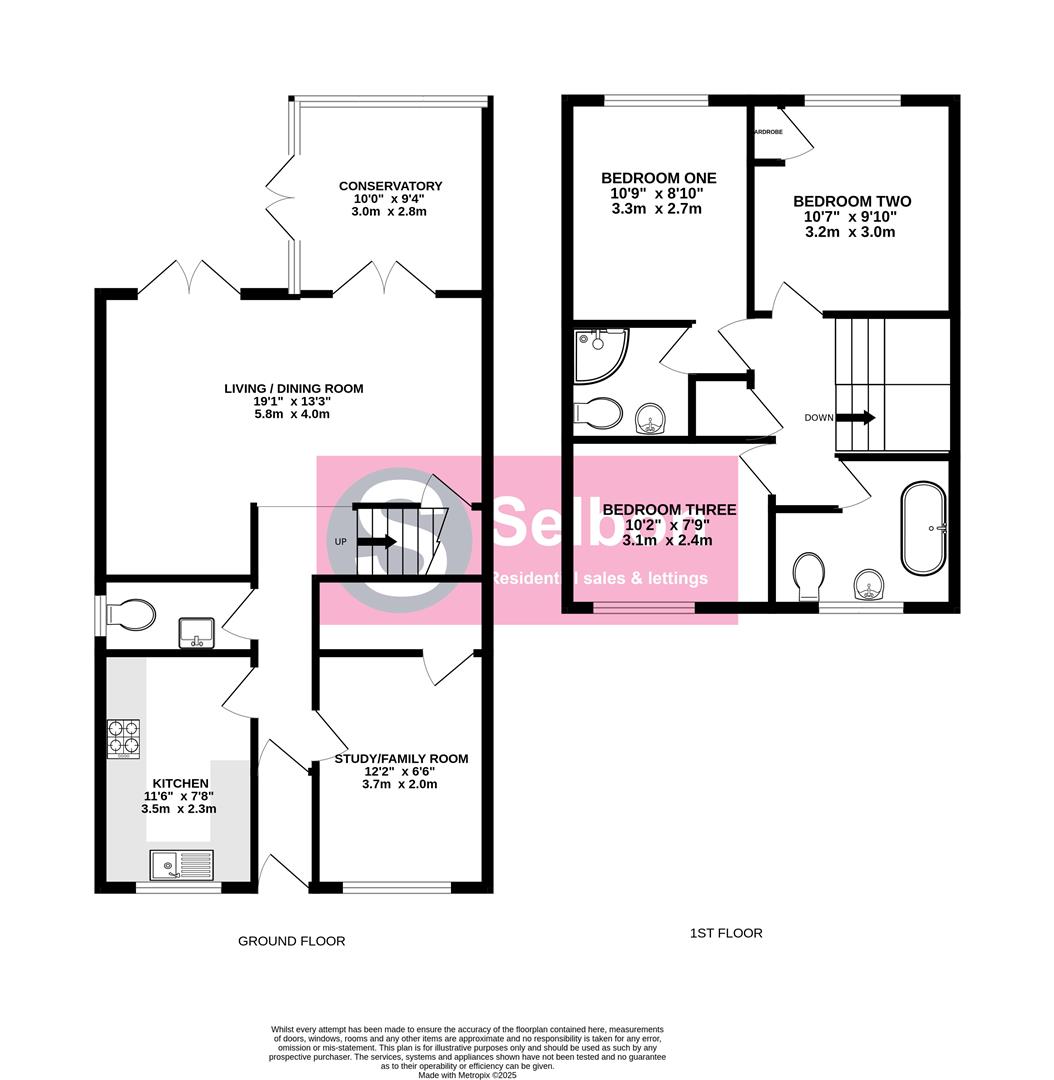- Three Bedroom Semi-Detached Family Home
- Front Extended Kitchen With Fitted Appliances
- Front Aspect Family Room/Study
- Downstairs Cloakroom
- Spacious Living Room With Dual French Doors
- Vaulted Hard Roof Conservatory
- En-Suite Shower Room To Principal Bedroom
- South-West Facing Rear Garden
- Driveway Parking To The Front Of The Home
- Well Regarded Schools Nearby
3 Bedroom Semi-Detached House for sale in Farnborough
Selbon Estate Agents are delighted to welcome to the market this three bedroom semi-detached family home, located within the popular Avenue Farm development in Farnborough.
To the front of the home there is a driveway for multiple vehicles and an EV charging point, as well as a side access gate, leading to the rear garden.
Stepping inside, the generous hallway gives access to the kitchen, downstairs cloakroom, study, living room and stairs to the first floor. The front aspect kitchen offers a range of base level and wall mounted storage cupboards and also features a range of integrated appliances including an oven, five burner gas hob with extractor fan, fridge, freezer, washing machine and a dishwasher. Opposite the kitchen is a spacious study which would also lend itself to a family room or downstairs bedroom. The study benefits from an additional storage cupboard.
The sizeable rear aspect living/dining room offers dual French doors leading to the garden and conservatory, a wall mounted gas fireplace, understairs storage cupboard, and is finished of with oak flooring, stretching out through the downstairs. Going through the French doors is a vaulted hard roof conservatory, fitted with a radiator and additional French doors into the rear garden, making for an ideal dining space.
Upstairs there is a family bathroom suite with oval bathtub, wash basin and WC. There is also three well proportioned bedrooms upstairs, with the principal bedroom benefitting from an en-suite shower room.
Other notable features include: gas central heating and UPVC double glazing throughout the home.
The south-west facing rear garden offers decking outside the the conservatory, ideal for al fresco dining, with a lawn to the rear and surrounding mature bushes.
The current school catchment areas include: North Farnborough Infant School, South Farnborough Junior School and The Wavell School.
Also nearby you'll find a local convenience store and the King George V Playing Fields
Property Ref: 930751_33957803
Similar Properties
3 Bedroom Semi-Detached House | Offers Over £425,000
Selbon Estate Agents are delighted to offer to the market this three-bedroom semi-detached home which is situated on the...
3 Bedroom Semi-Detached House | Offers in excess of £425,000
Selbon Estate Agents are delighted to offer to the market this extended three bedroom family home situated on the popula...
2 Bedroom House | Offers in excess of £425,000
Selbon Estate Agents are delighted to offer to the market this two bedroom Victorian character property offered for sale...
2 Bedroom Bungalow | Offers Over £450,000
Selbon Estate Agents are delighted to offer to the market this two-bedroom bungalow, which is one of only four freehold...
3 Bedroom Semi-Detached House | Offers Over £450,000
Selbon Estate Agents are delighted to offer to the market this three bedroom semi-detached family home, ideally located...
3 Bedroom Semi-Detached Bungalow | Offers Over £450,000
Selbon Estate Agents are delighted to offer to the market this three bedroom semi-detached bungalow ideally situated in...

Selbon Estate Agents (Fleet)
16 Levignen Close, Church Crookham, Fleet, Hampshire, GU52 0TW
How much is your home worth?
Use our short form to request a valuation of your property.
Request a Valuation
