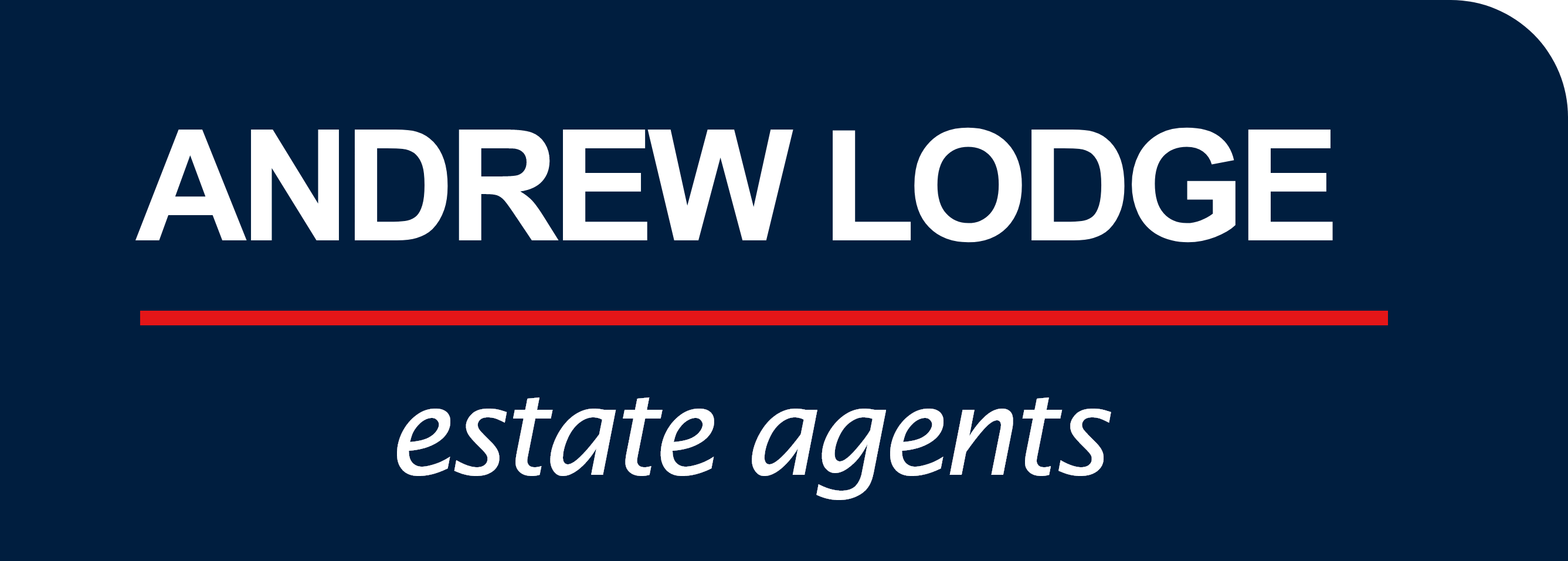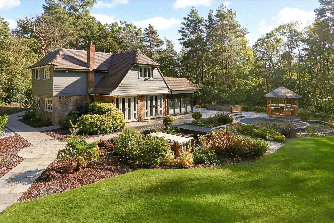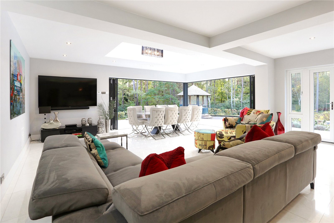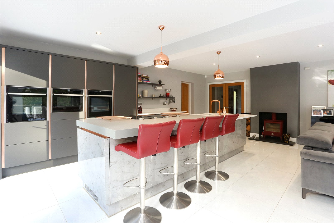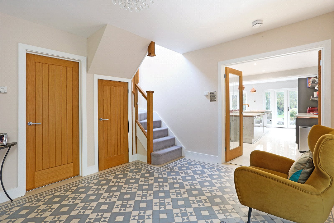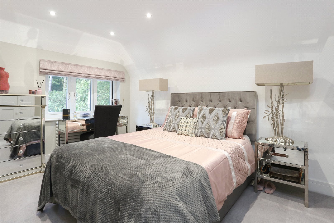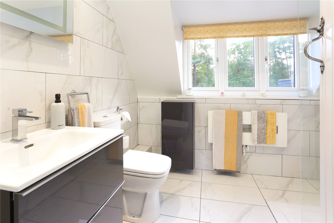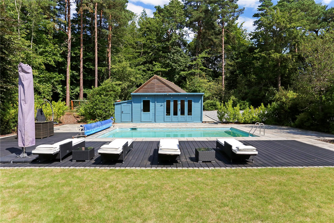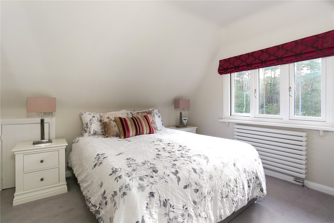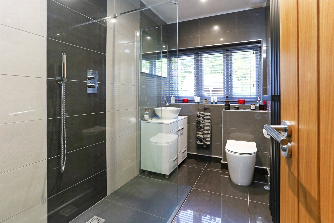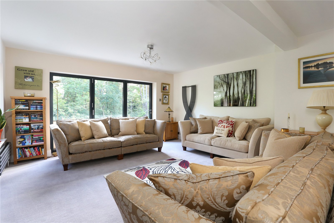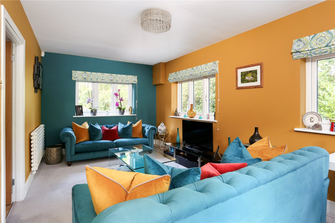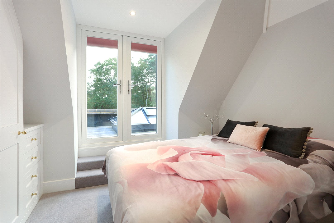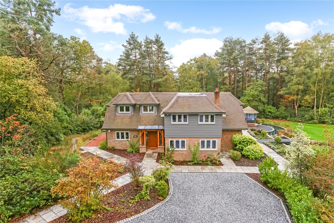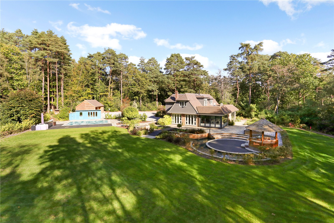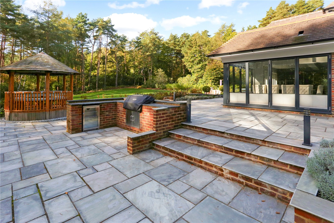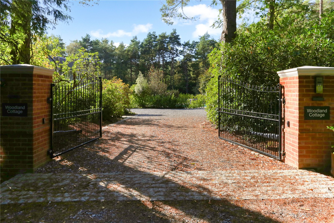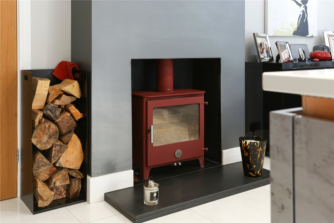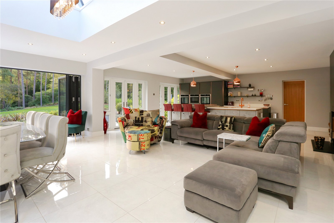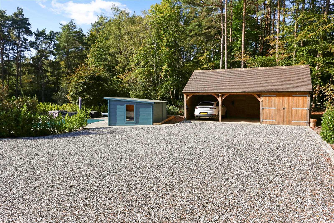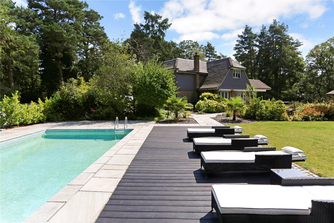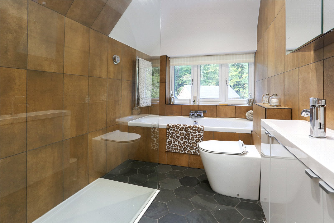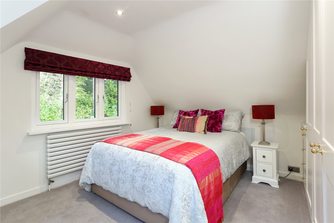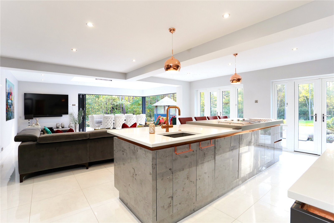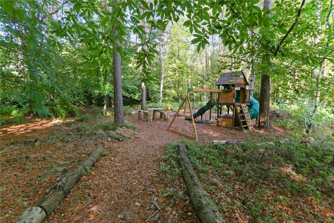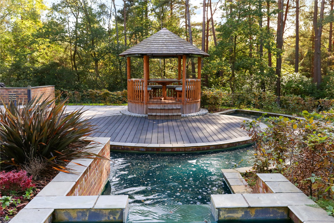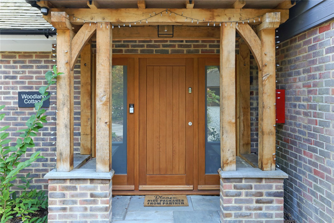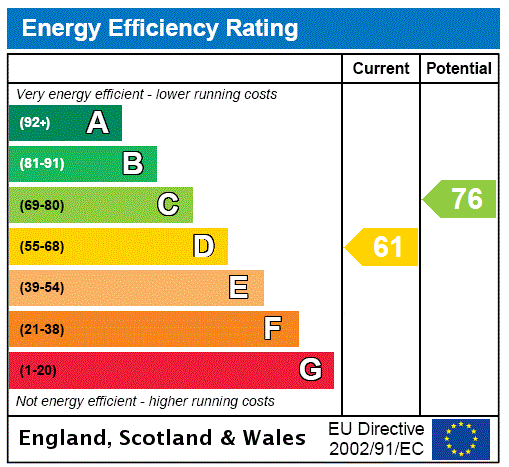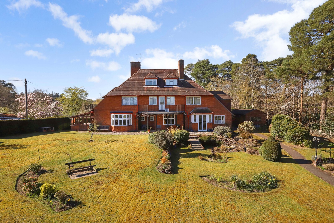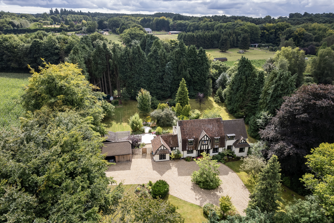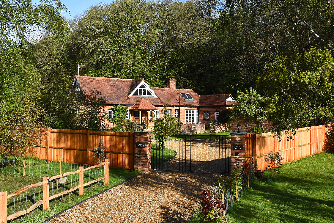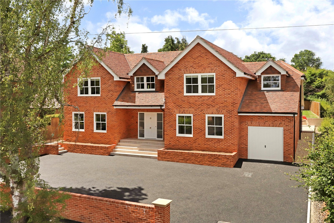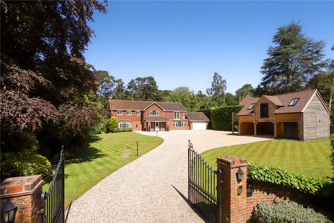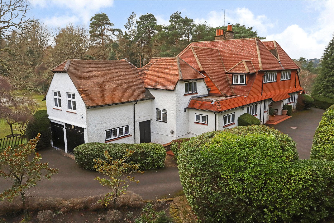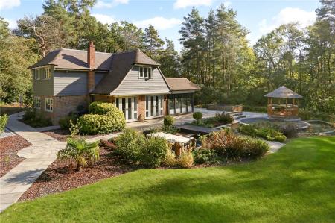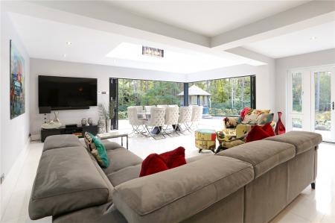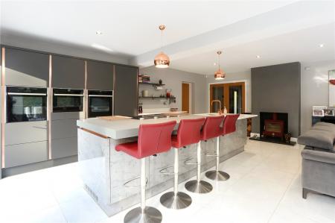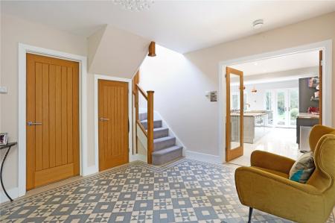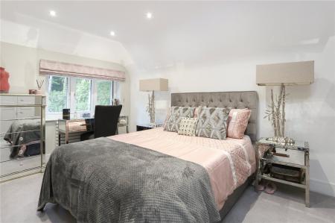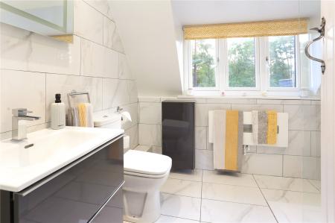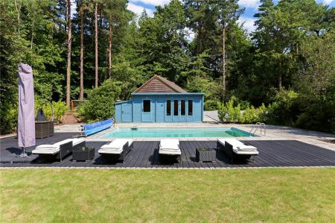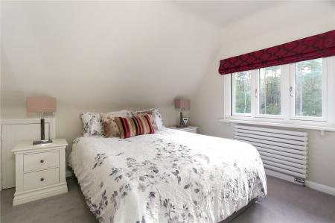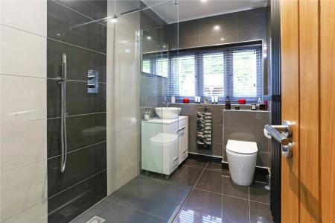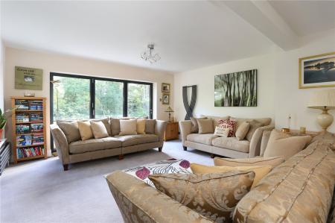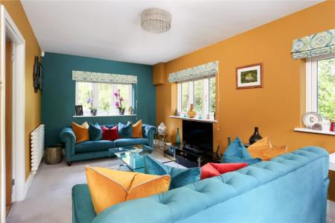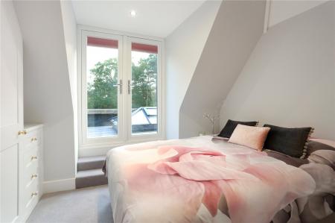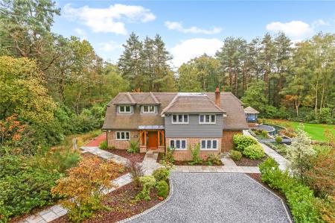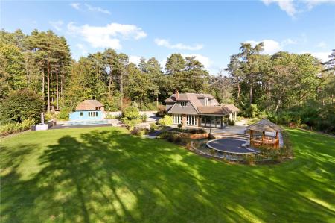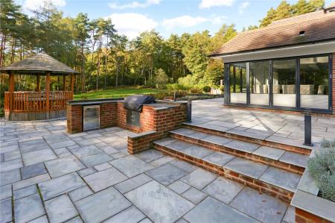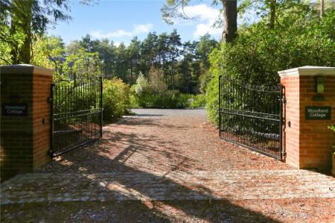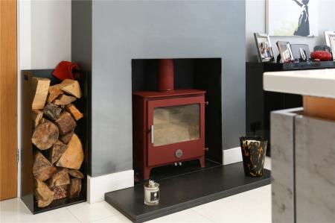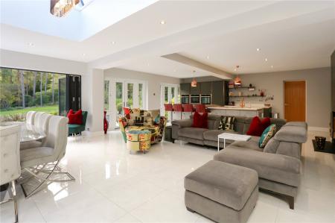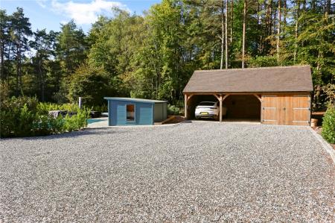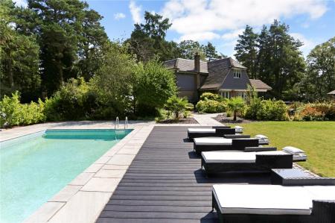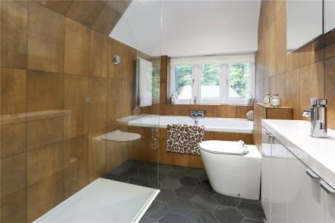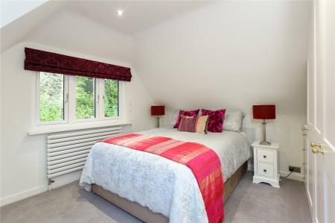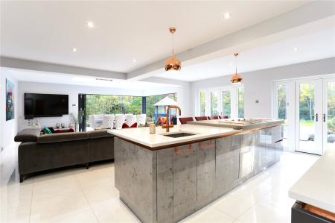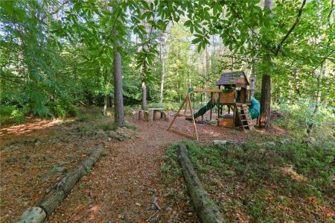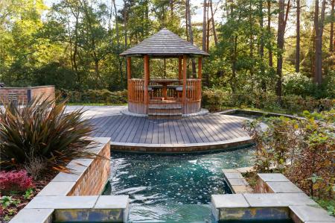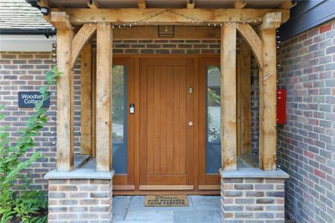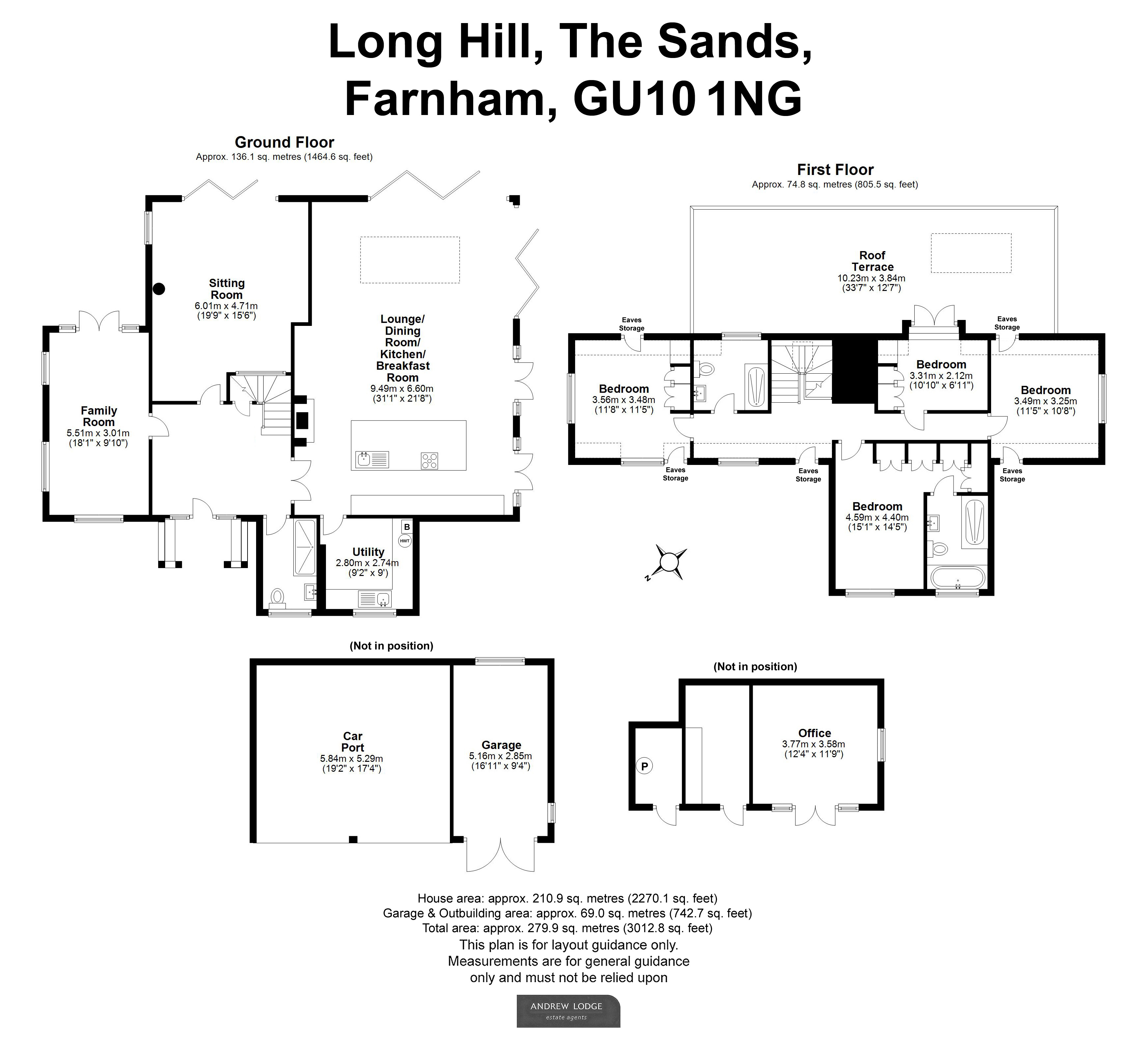4 Bedroom House for sale in Farnham
For sale by Unconditional Online Auction
Bidding opens 27th October at 12pm
Bidding closes 28th October at 2pm
A superb modern detached family house, beautifully extended and refurbished to a very high standard, set in delightful landscaped and secluded grounds adjoining Crooksbury Common
Spacious Reception Hall Stairs to first floor, underfloor heating and Amtico tiling.
Cloak/shower room Large shower, w.c., wash basin, porcelain tiling.
Sitting Room Feature radiator, bi-folding doors to the garden.
Family Room Triple aspect, French doors to garden.
Superb open plan kitchen/dining/living room Panoramic views of the garden, large bi-folding doors, excellent range of eye and ground level units, integrated Neff appliances including two ovens, microwave, dishwasher, AEG fridge/freezer, wine fridge, worktops, island unit with sink and hob. Fireplace housing log burner, underfloor heating to porcelain tiling.
Utility Room Eye and ground level units, worktops, sink unit, boiler and hot water tank.
Stairs to First Floor Landing Access to loft with eaves storage.
Master Bedroom Excellent range of built-in wardrobes.
En-suite Bathroom Large walk-in shower, bath with mixer tap shower attachment, w.c., wash basin with cupboards below.
Bedroom Built-in wardrobes, access to eaves storage.
Bedroom Access to eaves storage.
Bedroom Built-in wardrobes.
Family Bathroom Large walk-in shower, w.c., wash basin, porcelain tiling.
Outside The property is approached via electric gates leading to a large driveway providing ample parking and turning, in turn leading to:
Triple Oak Garage 2 bay car port and single garage with double doors.
Pool house with Office Storage area and plant room.
Heated swimming pool with decked area.
Delightful landscaped gardens Woodland Cottage is set in beautiful grounds with woodland, numerous patio areas, water feature, children's play area with wooden tree house and sunken trampoline. Breeze house with canvas sides, ideal for alfresco dining, outdoor built-in barbecue with fridge and wine storage.
General Services - Mains water and electricity. Septic tank drainage. Oil fired central heating. Some under floor heating.
Local Authority - Guildford B. C., Millmead House, Millmead, Guildford, GU2 4BV 01483 505050.
Council Tax - Band G with an annual charge for the year ending 31.03.26 of £4,062.03.
Tenure - Freehold
EPC rating - D
Miscellaneous - Security camera system with recording.
Mobile data limited/likely indoors. Likely outdoors. Ultrafast broadband.
Situation Occupying a delightful unspoilt semi-rural setting yet within walking distance of the centre of the attractive Sands village with its village hall and green, public house, church, bowling green and British Legion Club. At the end of Long Hill, there is a lovely walk into Crooksbury Hill woodland. The Farnham Golf Club is within a half a mile. Guildford and Farnham are both within easy reach providing excellent and varied shopping, educational and cultural facilities and a good train service to Waterloo. The surrounding area is unspoilt and renowned for its outstanding natural beauty.
Farnham The Georgian town centre of Farnham offers a comprehensive range of shopping, recreational and cultural pursuits, with bustling cobbled courtyards boasting many shops, cafés and an excellent choice of restaurants. There is a Waitrose, Sainsbury's, Leisure Centre, David Lloyd Club, local rugby, football and tennis clubs, and Farnham's historic deer park offering over 300 acres of beautiful open countryside. The area offers an excellent range of both private and state schools including Edgeborough, Barfield, Frensham Heights, Charterhouse, South Farnham School, Waverley Abbey School and Weydon Secondary School. Travel links are first class with the A31/A3 providing direct links to London and the south coast. The A331 Blackwater Valley Road links Farnham with the M3, M25 and Heathrow.
Location 3 miles from Farnham town centre and station (Waterloo from 53 minutes)
8 miles from Guildford station (Waterloo from 38 minutes)
A31/A3 1 mile; London 42 miles
(All distances and times are approximate)
Directions From Farnham take the A31 towards Guildford. Take the first exit sign posted Runfold. Turn right at the T-junction and left just before Barfield School. After half a mile turn left to The Sands. Pass Farnham Golf Club on your left hand side, continue through the village passing The Barley Mow public house on your right. Turn right into Long Hill and the property can be found at the very top on the right hand side.
Important Information
- This is a Freehold property.
Property Ref: 869511_AND230269
Similar Properties
Lodge Hill Road, Lower Bourne, Farnham, Surrey, GU10
6 Bedroom House | Guide Price £1,750,000
A substantial early Edwardian detached family home, combining period charm and versatile living, with 4 separate self co...
Churt Road, Hearn, Hampshire, GU35
5 Bedroom House | Guide Price £1,675,000
A most attractive, renovated and extended country home offering privacy and tranquillity situated on an acre plot
Frensham, Farnham, Surrey, GU10
5 Bedroom House | Guide Price £1,675,000
A substantial and well presented detached Victorian family home occupying a wonderful plot approaching 1 acre in a sough...
Brambleton Avenue, Farnham, Surrey, GU9
5 Bedroom House | Guide Price £2,000,000
A rare opportunity to acquire an exceptional 5 bedroom new build family home in this sought after south Farnham location
Compton Way, Farnham, Surrey, GU10
4 Bedroom House | Guide Price £2,950,000
A stunning 4 bedroom family home with self-contained oak Rookery Barn nestled within the prestigious Moor Park Estate se...
Gong Hill Drive, Lower Bourne, Farnham, Surrey, GU10
5 Bedroom House | Guide Price £2,995,000
A fine detached country home offering well proportioned, spacious and versatile accommodation occupying a wonderful plot...
How much is your home worth?
Use our short form to request a valuation of your property.
Request a Valuation
