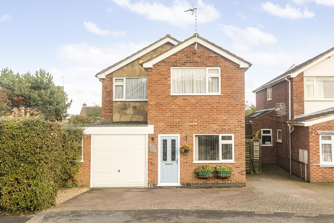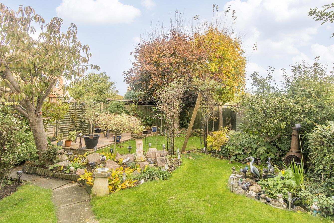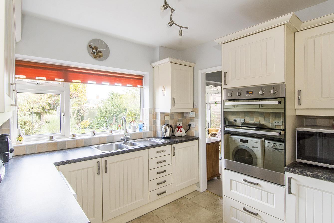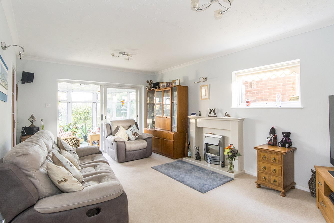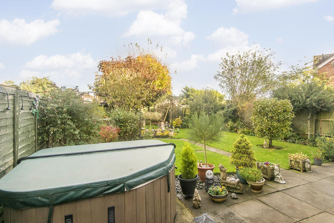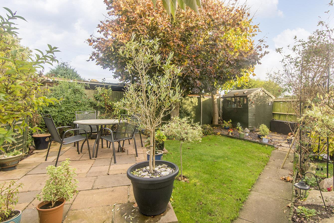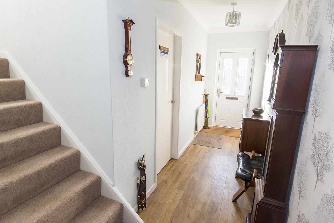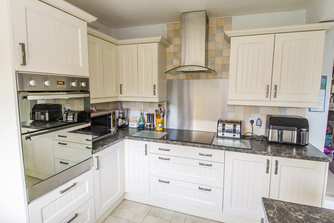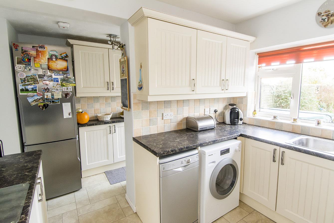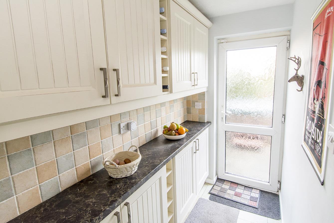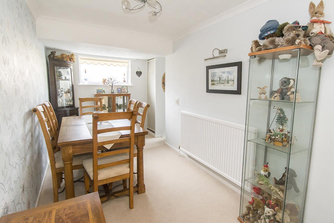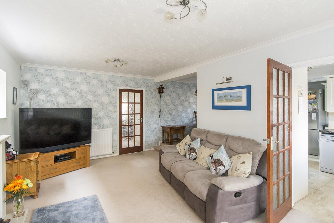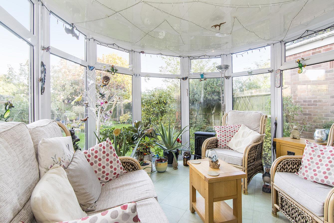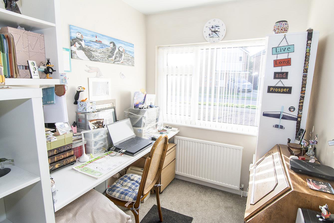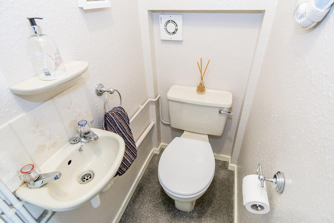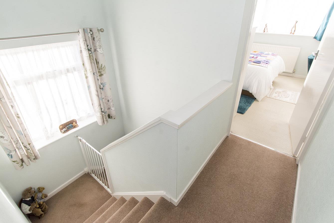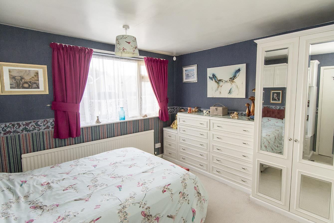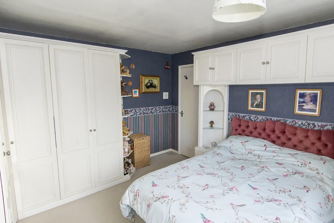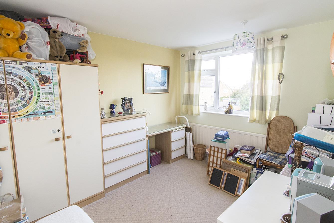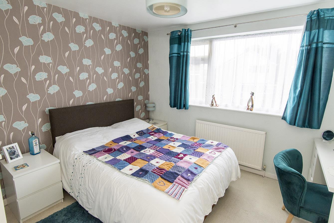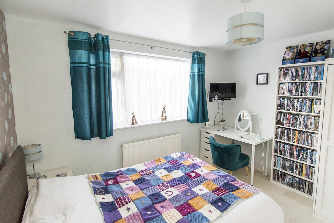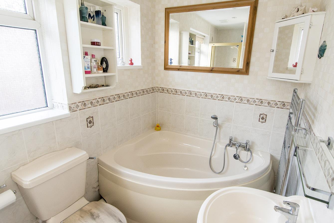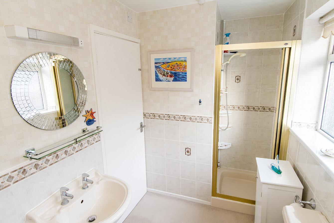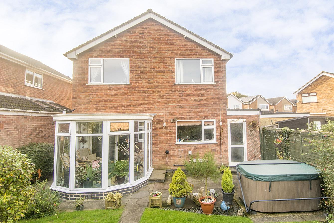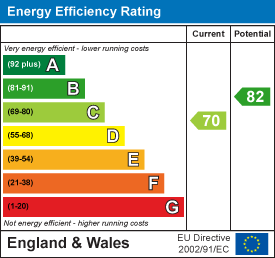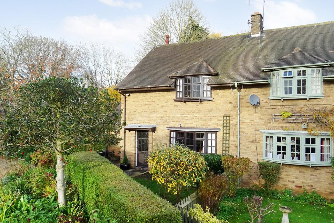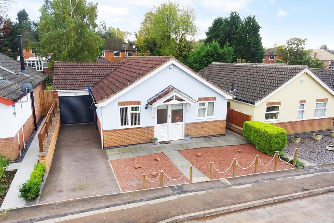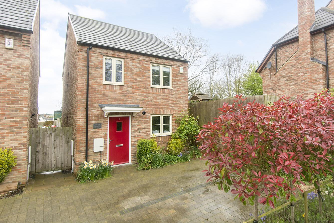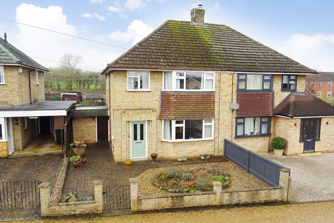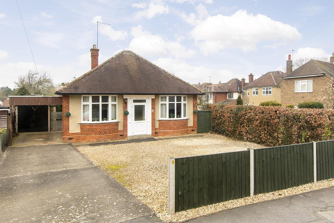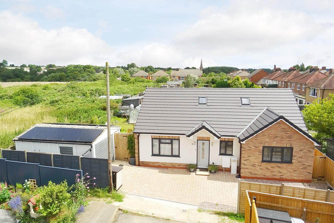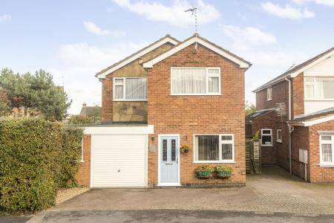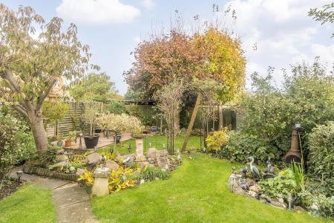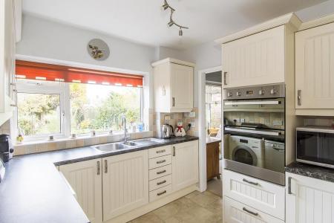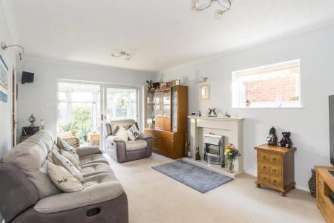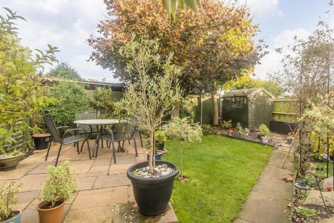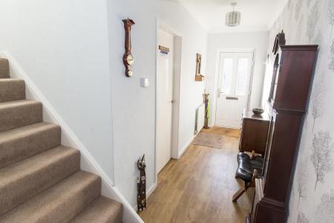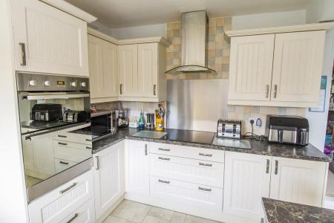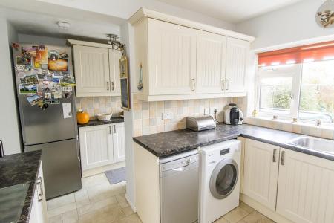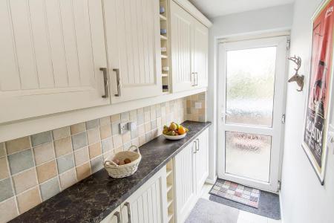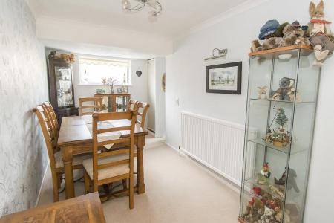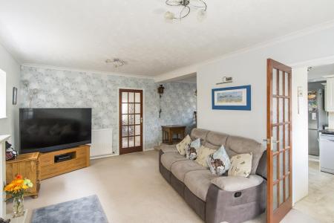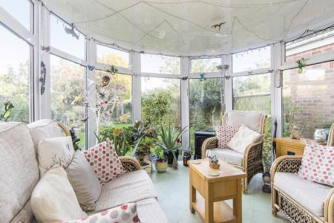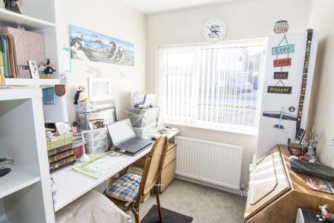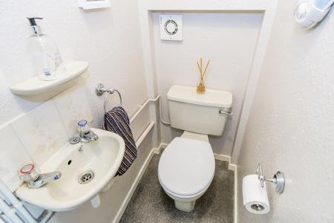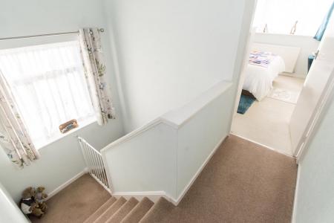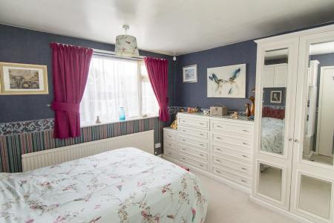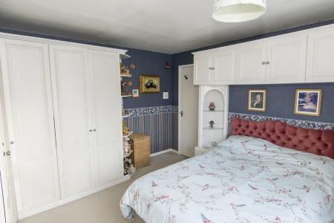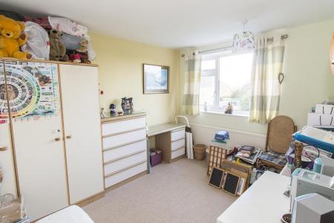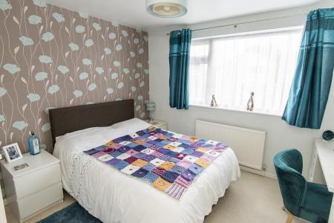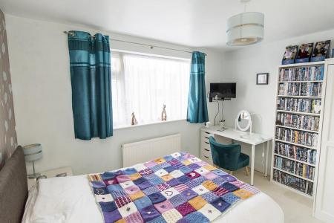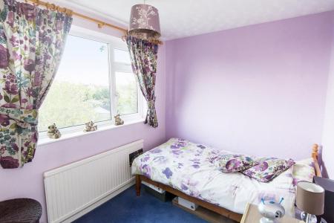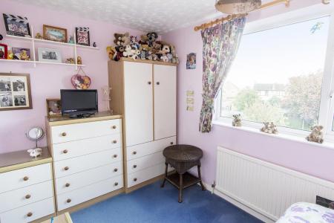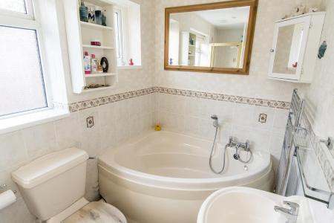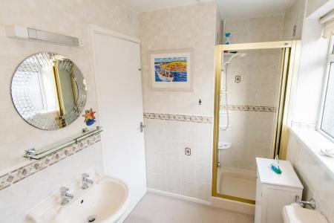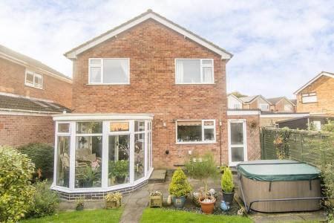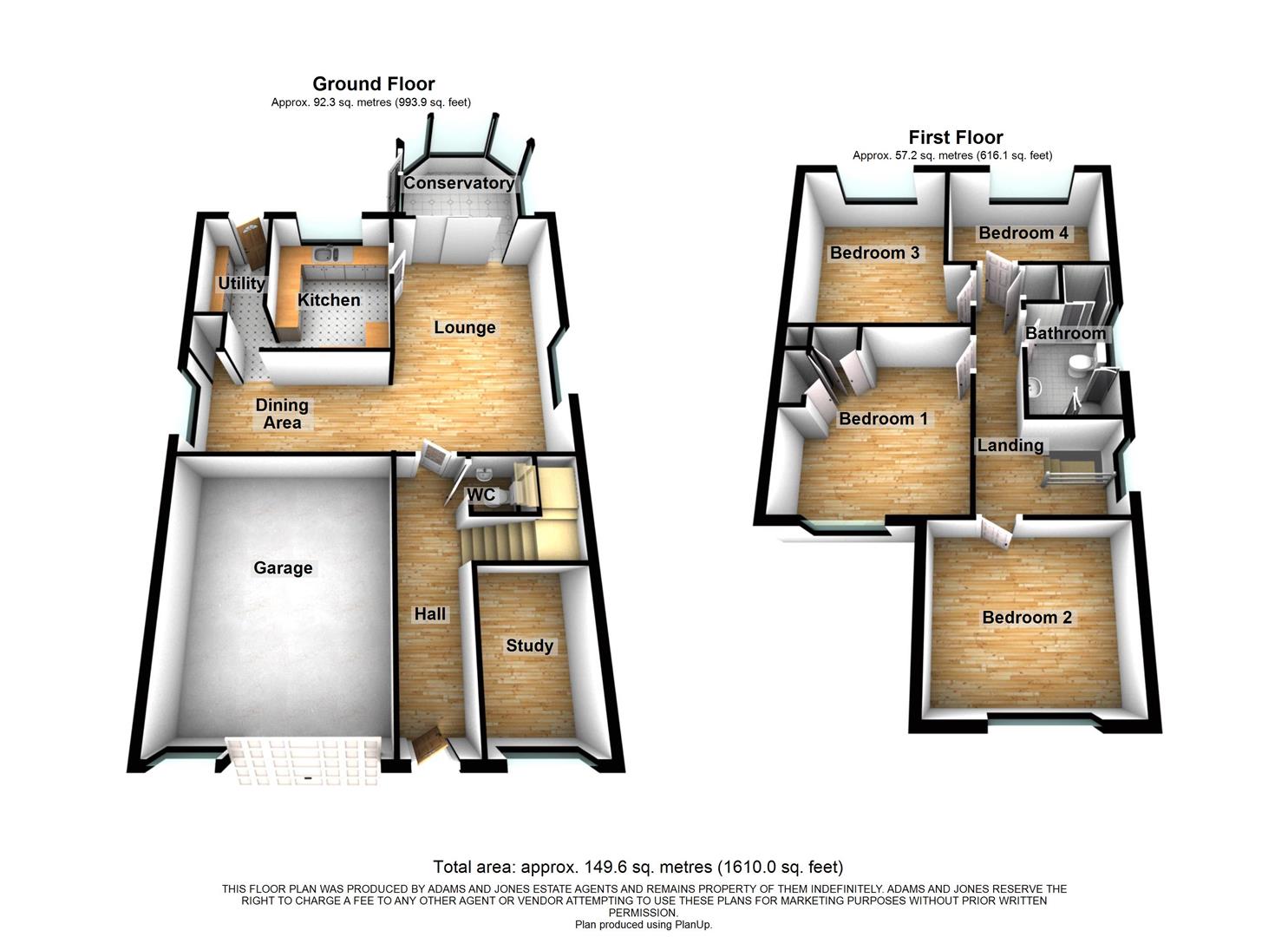- Detached Family Home
- Multiple Reception Rooms
- Family Bathroom and WC
- Four Bedrooms
- Good Size Rear Garden
- Off Road Parking & Garage
- Close To Amenities, Shops & School
4 Bedroom Detached House for sale in Fleckney
An extended detached family home offering spacious family accommodation in an established part of this popular village. The centrally heated and double glazed accommodation comprises: Entrance hall, downstairs WC, lounge and separate dining area, study/playroom, conservatory, kitchen, utility, landing, four bedrooms and family bathroom. The private and established gardens are a particular feature and there is a wide garage and off road parking.
Entrance Hall - Stairs rising to the first floor. Karndean wood effect flooring. Security alarm system. Doors to rooms.
Downstairs Wc - Wash hand basin and low level WC. Extractor fan.
Study/Playroom - 3.18m x 2.03m (10'5" x 6'8") - Double glazed window to the front elevation. Radiator. Telephone point.
Lounge Area - 5.54m x 3.48m (18'2" x 11'5") - Double glazed window to the side elevation. Sliding double glazed patio doors to the conservatory. Feature electric fire and surround. Television point. Radiator. Opening to:-
Lounge Area (Photo Two) -
Dining Area - 4.11m x 2.13m (13'6" x 7'0") - Opaque double glazed window. Radiator. Doorway to utility.
Kitchen - 3.15m x 2.62m (10'4" x 8'7") - Double glazed window to the rear elevation. Fitted base and wall units. Karndean flooring with complementary tiled splash backs. Fitted double oven and four ring induction hob with stainless steel extractor hood over. Space and plumbing for automatic washing machine and dishwasher. Stainless steel one and a half sink and drainer. Wall mounted gas fired central heating boiler. Opening to:-
Kitchen (Photo Two) -
Utility Room - 3.20m x 1.22m (10'6" x 4'0") - Roll edge work surface. Fitted base and wall units. Opaque double glazed door leading out to the rear garden. Doorway to the dining room.
Conservatory - 2.87m x 3.02m (9'5" x 9'11") - Karndean flooring. Upvc double glazed conservatory with French door opening out to the rear garden.
First Floor Landing - Double glazed window to the side elevation. Access to loft space. Radiator. Airing cupboard housing lagged hot water tank. Doors to rooms.
Bedroom One - 3.63m x 3.51m (11'11" x 11'6") - Double glazed window to the front elevation. Fitted wardrobes and storage cupboards. Radiator.
Bedroom One (Photo Two) -
Bedroom Two - 3.48m x 3.15m (11'5" x 10'4") - Double glazed window to the front elevation. Radiator.
Bedroom Two (Photo Two) -
Bedroom Three - 3.66m x 2.90m (12'0" x 9'6") - Double glazed window to the rear elevation. Radiator.
Bedroom Four - 3.28m x 2.31m (10'9" x 7'7") - Double glazed window to the rear elevation. Radiator.
Bathroom - Corner bath. Shower cubicle with mains shower fitment. Pedestal wash hand basin. Low level WC. Heated towel rail. Complementary tiling. Opaque double glazed window.
Outside - To the front of the property is a tarmacked forecourt providing parking for several cars. There is side gated pedestrian access to the rear garden.
The rear garden is of a good size and private, being enclosed by timber lap fencing. It is laid mainly to lawn with well stocked beds and borders. There is an ornamental pond and rockery, and a timber garden store.
Rear Aspect -
Garage - 5.21m x 4.17m (17'1" x 13'8") - Up and over door. Power and lighting.
Outside (Photo Two) -
Important information
Property Ref: 777589_32703823
Similar Properties
Rhodes Close, Market Harborough
3 Bedroom Semi-Detached House | Offers Over £340,000
Tucked away in a secluded position is this delightful former farm workers cottage. Having been cherished by the same fam...
2 Bedroom Bungalow | £340,000
This fully refurbished, detached bungalow has been tastefully modernised throughout having been adapted from a three bed...
2 Bedroom Detached House | £335,000
Welcome to Manor Farm Close, Tugby - a charming property that offers a delightful countryside lifestyle within easy reac...
3 Bedroom Semi-Detached House | £347,500
*NEW PRICE* This loved and cherished family home is neatly positioned and set back from the road in the highly sought af...
2 Bedroom Bungalow | Offers Over £350,000
Great location, sizeable plot and scope to add value! This detached, two bedroom bungalow is rare and exciting opportuni...
Woodwell Hill, Desborough, Kettering
3 Bedroom Bungalow | £350,000
This individually designed and recently constructed home offers superb insulation qualities, is highly economical and ef...

Adams & Jones Estate Agents (Market Harborough)
9 St. Mary's Road, Market Harborough, Leicestershire, LE16 7DS
How much is your home worth?
Use our short form to request a valuation of your property.
Request a Valuation
