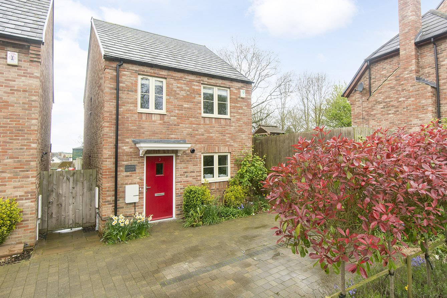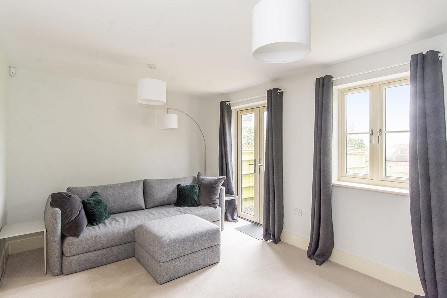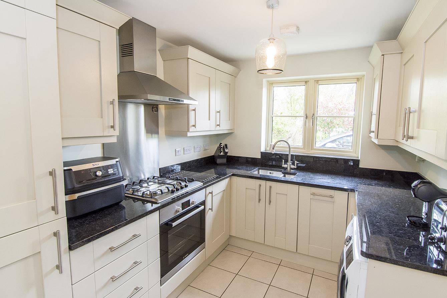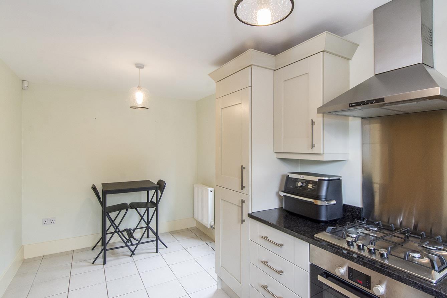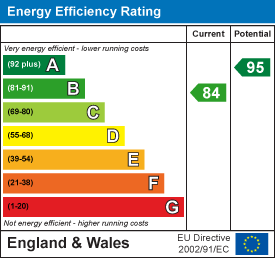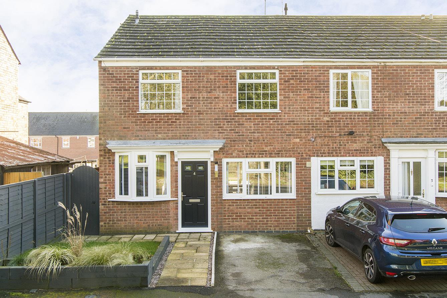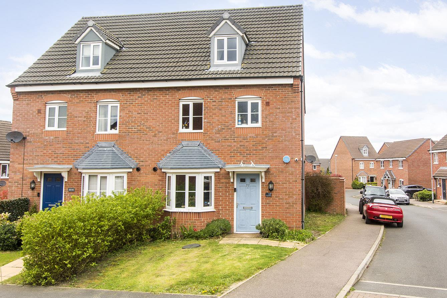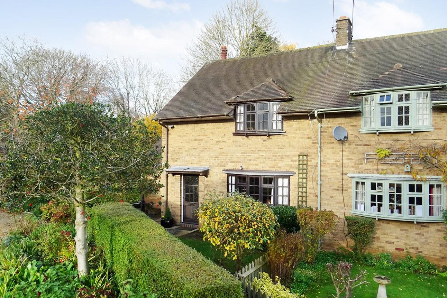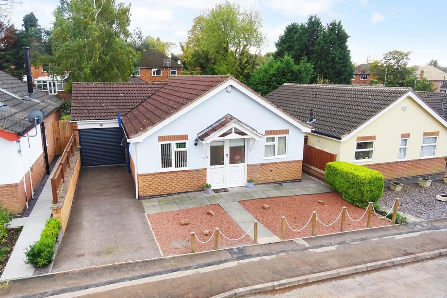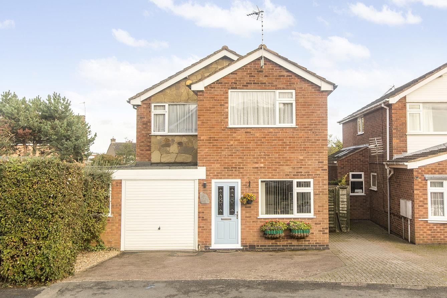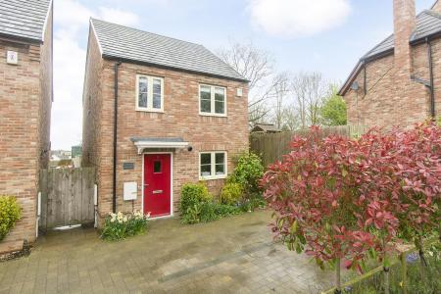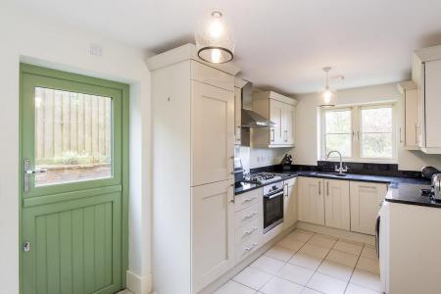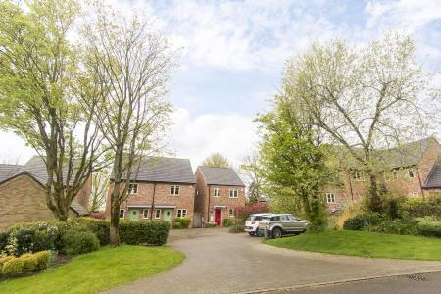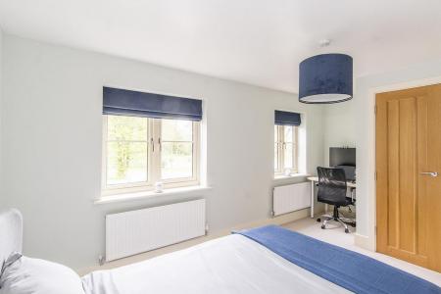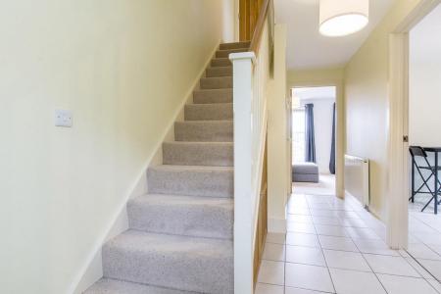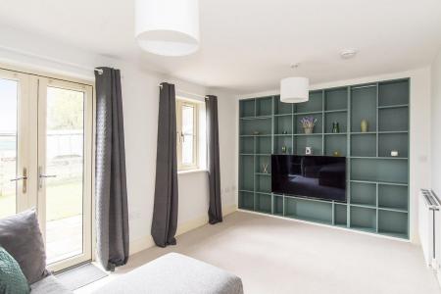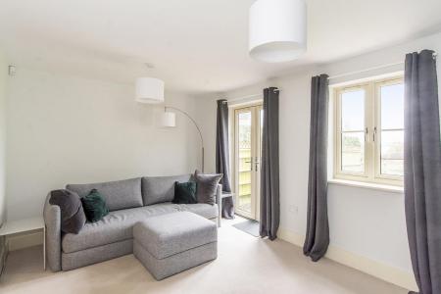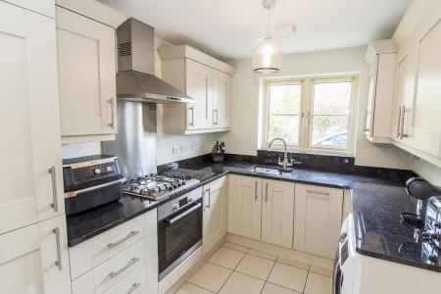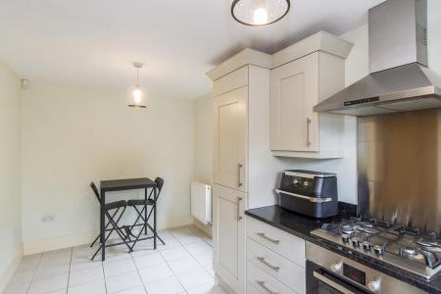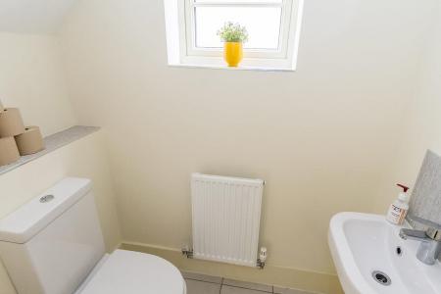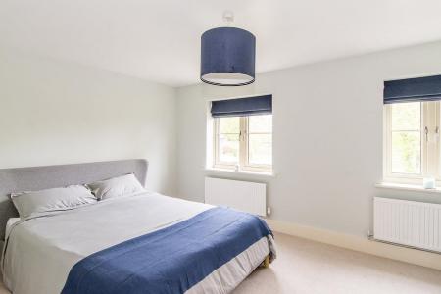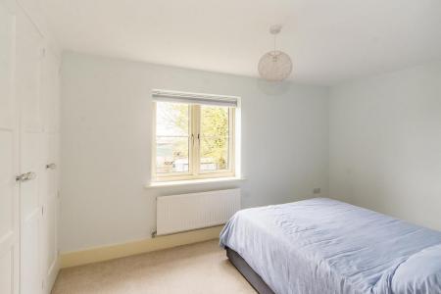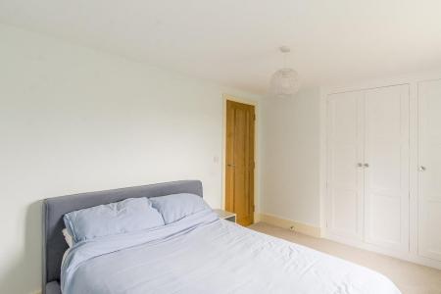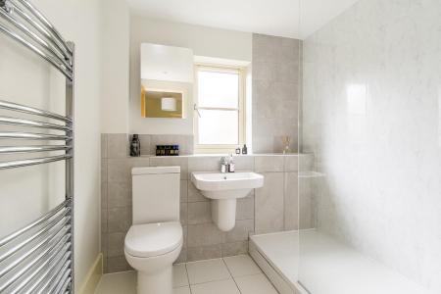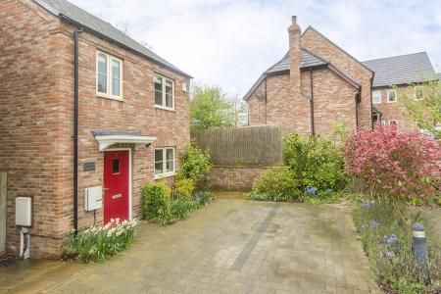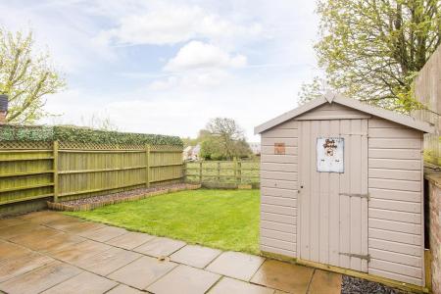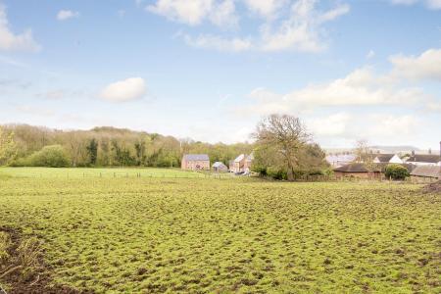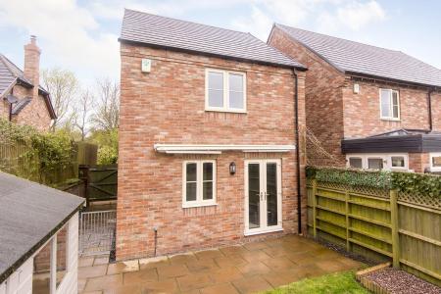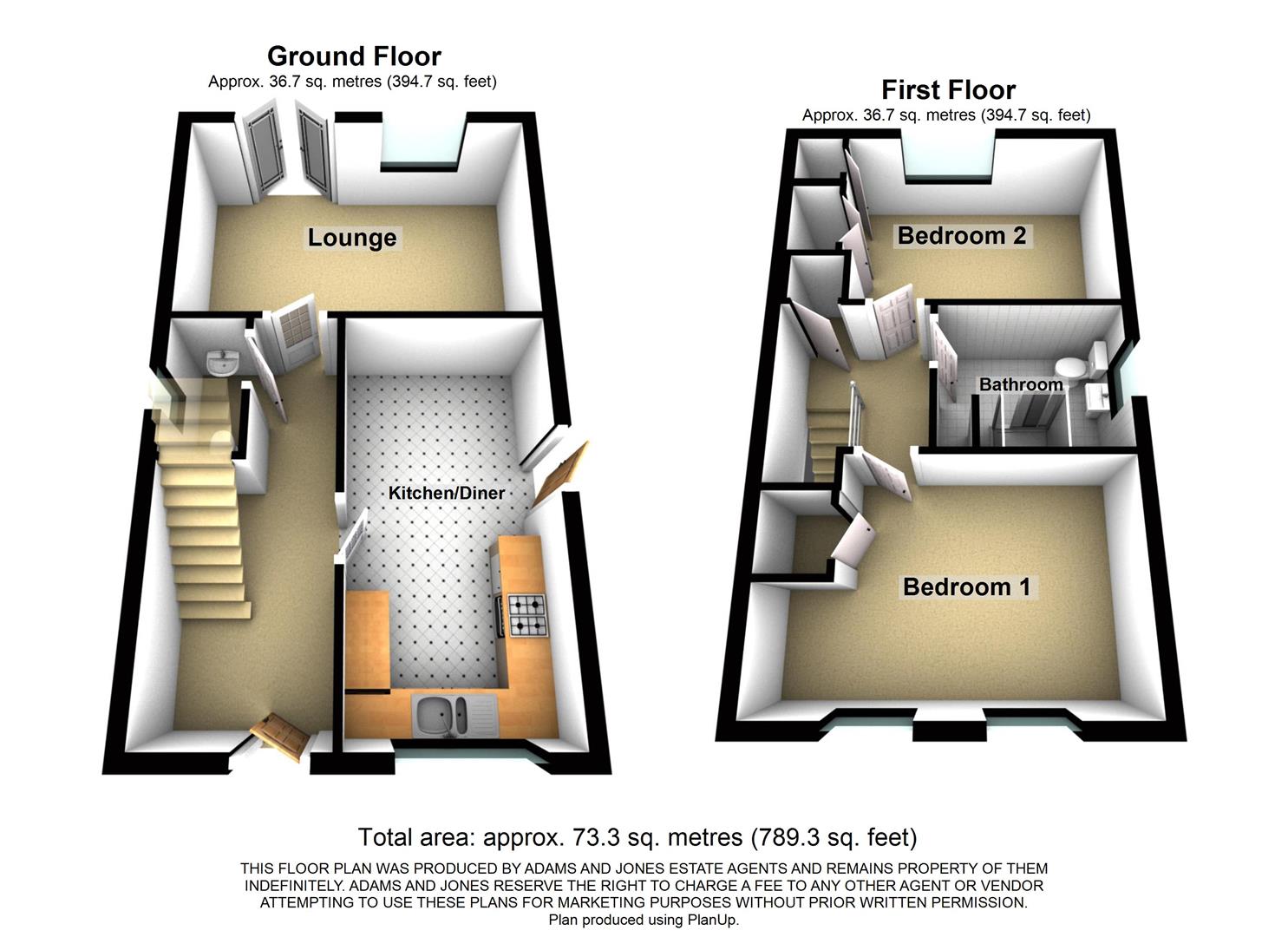- Detached Modern Home
- Superbly Placed For Major Road & Rail Links
- Stunning & Exclusive Setting
- Immaculately Presented Throughout
- Lounge Overlooking Rear Garden With Countryside Views
- Light & Bright Kitchen/Diner
- Two Spacious Double Bedrooms
- Off Road Parking
- South Facing Garden
- Short Drive To Leicester, Market Harborough & Uppingham
2 Bedroom Detached House for sale in Tugby
Welcome to Manor Farm Close, Tugby - a charming property that offers a delightful countryside lifestyle within easy reach of Leicester and Market Harborough. This modern detached house boasts a lovely leafy outlook to the front and open countryside views to the rear, creating a serene and picturesque setting.
As you step inside, you are greeted by a generous hallway and a cosy reception room, perfect for relaxing or entertaining guests. The property features two comfortable bedrooms, ideal for a small family or those looking for a guest room or home office. The bathroom is well-appointed and having a large walk-in shower which is perfect to help you unwind.
One of the standout features of this property is the south-facing garden, a tranquil space where you can enjoy the sunshine and al fresco dining. With parking available for three vehicles, you'll never have to worry about finding a spot after a long day.
Situated in an exclusive development, Manor Farm Close offers a peaceful and secure environment for you to call home. Whether you're looking to escape the hustle and bustle of the city or simply enjoy the beauty of the countryside, this property provides the best of both worlds.
Entrance Hall - 4.88m x 2.08m (16'0 x 6'10) - Accessed via a double glazed front door. Doors off to: Lounge, kitchen and WC. Stairs rising to: First floor. Bespoke under stairs cupboards. Tiled flooring. Telephone point. Radiator.
Lounge - 4.60m x 3.00m (15'1 x 9'10) - Double glazed 'French' doors out to: Rear garden. Double glazed window to rear aspect. Bespoke built-in TV cabinet and shelving. TV point. Radiator.
Kitchen/Diner - 4.88m x 2.44m (16'0 x 8'0) - Double glazed window to front aspect. Double glazed 'stable' door to: Side access. Tiled flooring. Radiator. Boiler.
Kitchen Area - Having a selection of fitted base and wall units with a 'Granite' worktop over and a 1 1/2 inset stainless steel sink. There is a single electric fan assisted oven, four ring gas hob, extractor, an integrated fridge/freezer, integrated dishwasher and space with plumbing for a freestanding washing machine.
Dining Area -
Landing - Doors off to: Bedrooms and bathroom. Double glazed window to side aspect. Airing cupboard. Loft hatch access.
Bedroom One - 4.60m x 3.00m (15'1 x 9'10) - Two double glazed windows to front aspect. Built-in cupboard. 2 x Radiators.
Bedroom Two - 4.60m x 2.77m (15'1 x 9'1) - Double glazed window to rear aspect. Built-in wardrobes. Radiator.
Bathroom - 2.49m x 2.01m (8'2 x 6'7) - Comprising: Double walk-in shower with feature aqua boarding, low level WC and wash hand basin. Tiled flooring and 1/2 wall tiling to wet areas. LED spotlights. Built-in cupboard and shelving. Chrome heated towel rail.
Outside - The property is approached via a well maintained private road, lined by mature trees and planting with views over paddock land. The house is neatly nestled amongst two other homes sharing the peaceful cul-de-sac with delightful leafy aspect.
Front Gardens & Parking - The property benefits from front garden areas planted with a variety of established planting and three allocated parking spaces located directly outside.
Rear Garden & Aspect - The lovely, low maintenance South facing garden has uninterrupted countryside views over paddock land. There is pedestrian side gated access from the front, a paved patio, lawn, decorative gravel border and handy wooden shed ideal for garden tool storage.
Views To Rear -
Estate Management Charge - There is an estate management charge of £479.10 per annum which is paid in two instalments covering the road maintenance, grounds and lighting.
Important information
Property Ref: 777589_33046560
Similar Properties
Harcourt Street, Market Harborough
4 Bedroom End of Terrace House | £325,000
A beautifully presented and much improved family home well located in an established residential area opposite wooded pa...
3 Bedroom Cottage | £325,000
Welcome to this charming semi-detached cottage located on High Street in the picturesque village of Welford. This cheris...
Moseley Avenue, Market Harborough
4 Bedroom Semi-Detached House | Offers Over £325,000
Welcome to this deceptively spacious semi-detached house on Moseley Avenue, Market Harborough!As you step inside, you'll...
Rhodes Close, Market Harborough
3 Bedroom Semi-Detached House | Offers Over £340,000
Tucked away in a secluded position is this delightful former farm workers cottage. Having been cherished by the same fam...
2 Bedroom Bungalow | £340,000
This fully refurbished, detached bungalow has been tastefully modernised throughout having been adapted from a three bed...
Batchelor Road, Fleckney, Leicester
4 Bedroom Detached House | Offers Over £340,000
An extended detached family home offering spacious family accommodation in an established part of this popular village....

Adams & Jones Estate Agents (Market Harborough)
9 St. Mary's Road, Market Harborough, Leicestershire, LE16 7DS
How much is your home worth?
Use our short form to request a valuation of your property.
Request a Valuation
