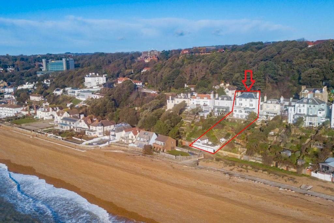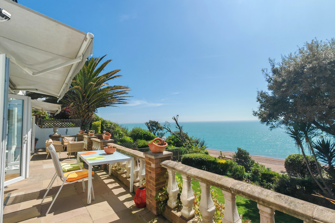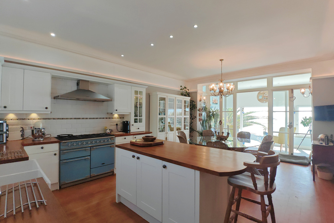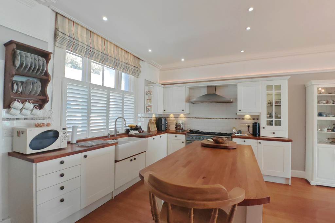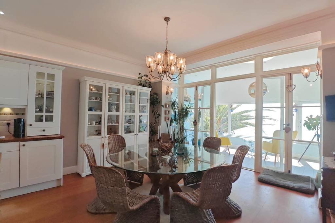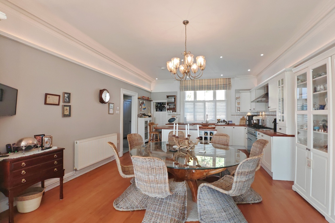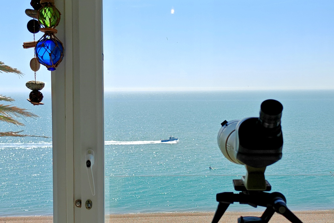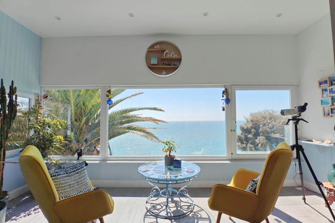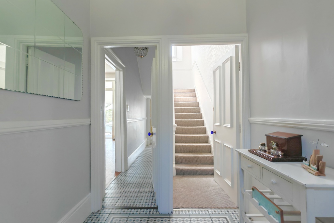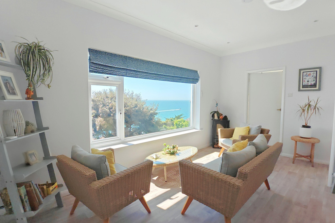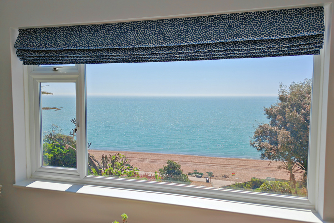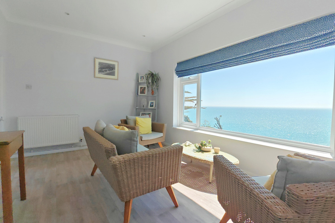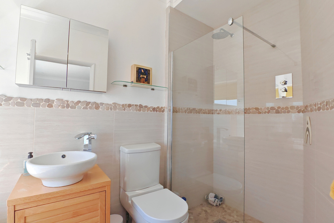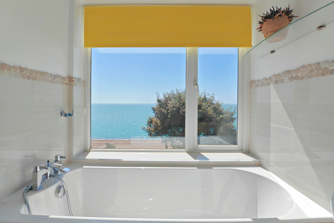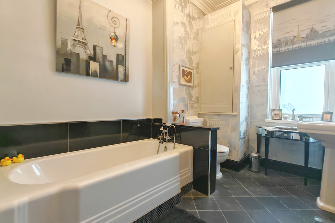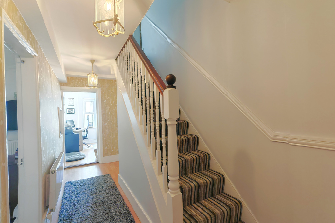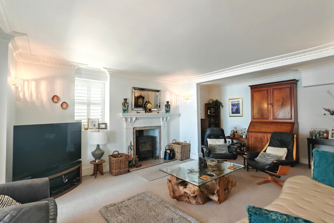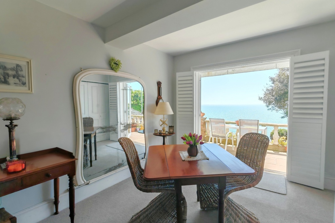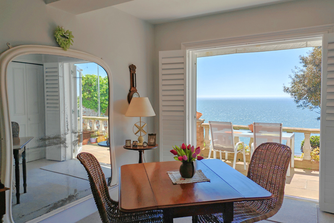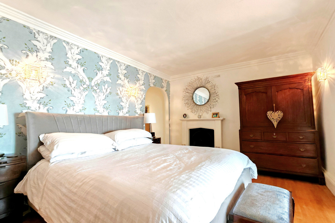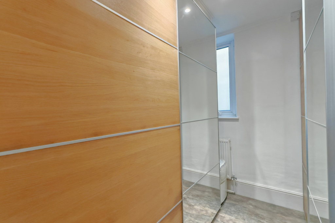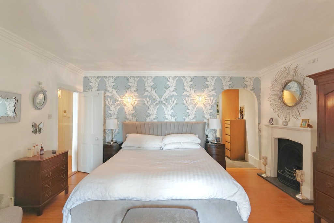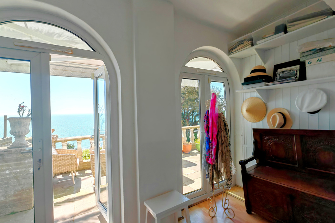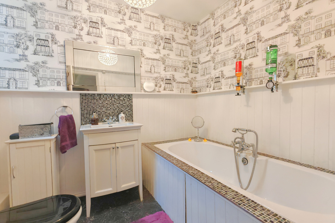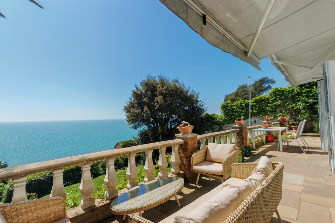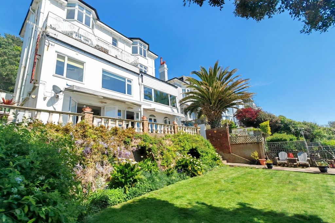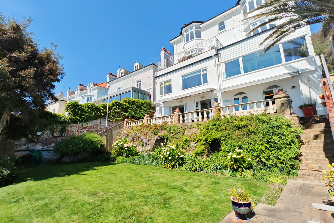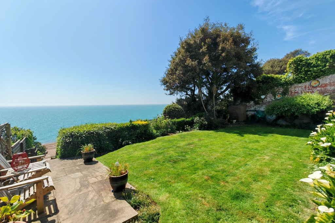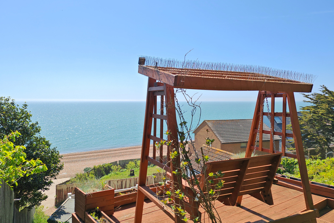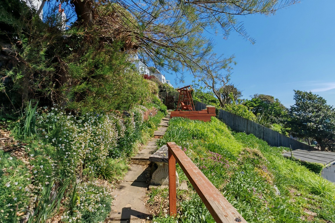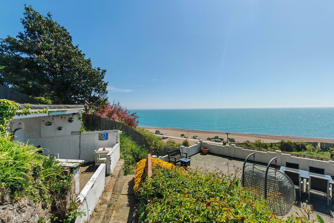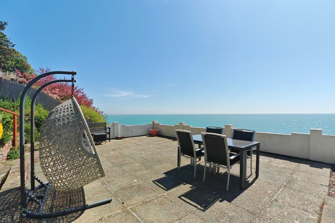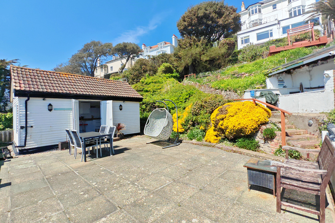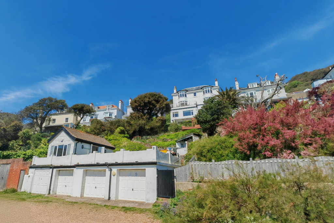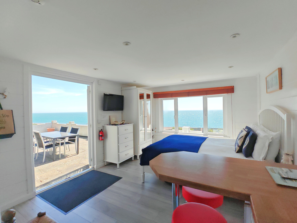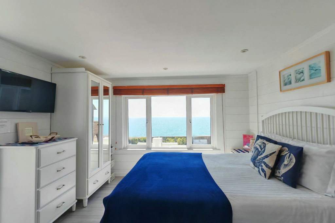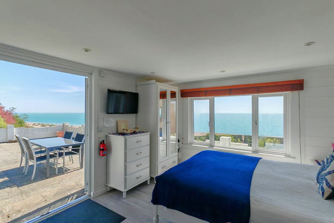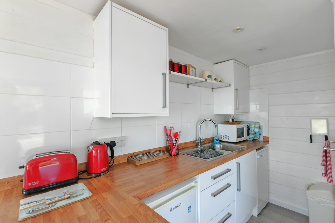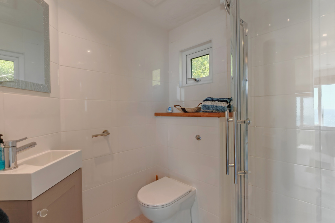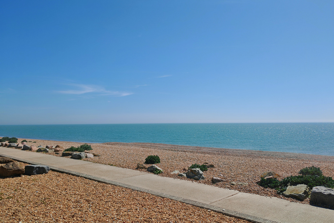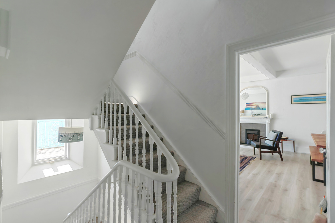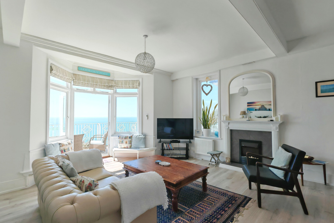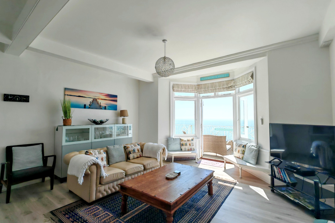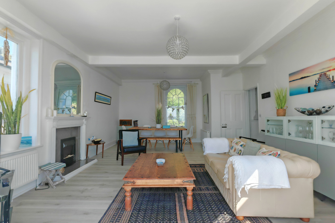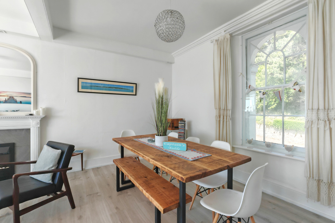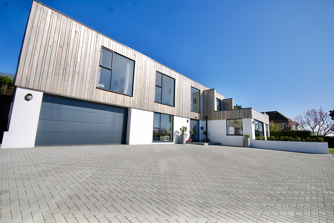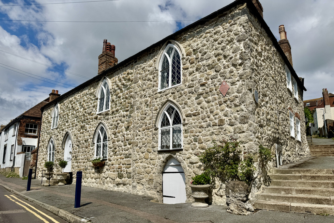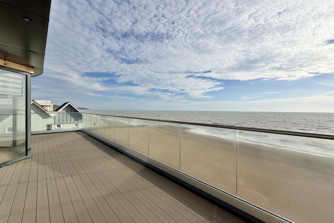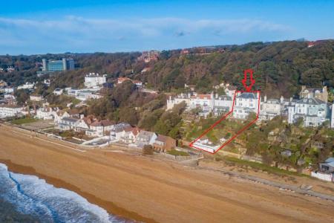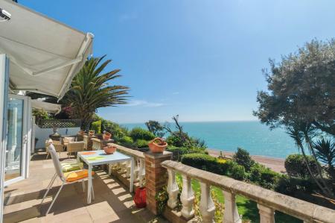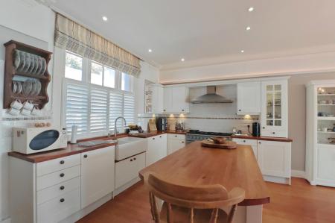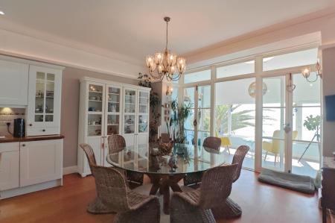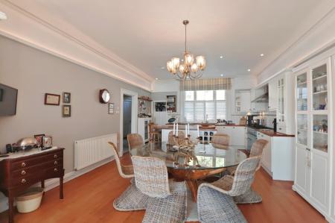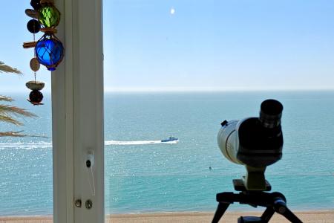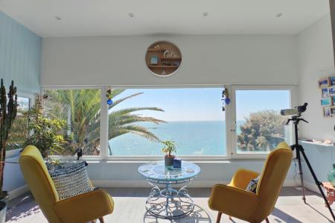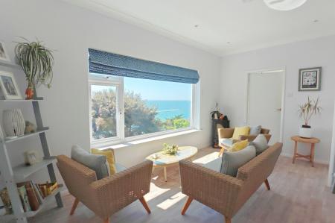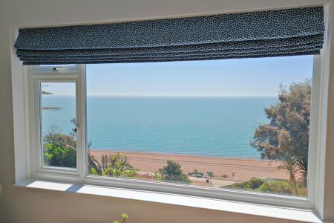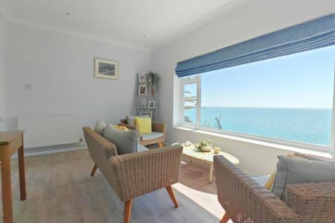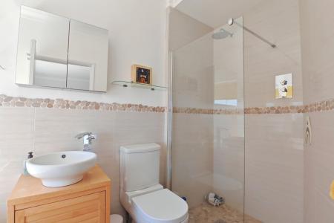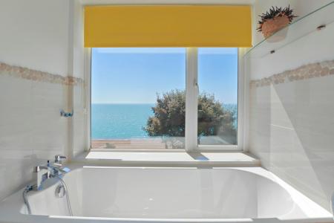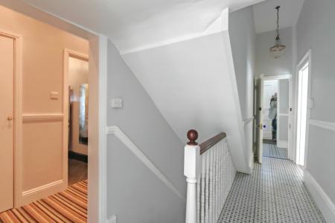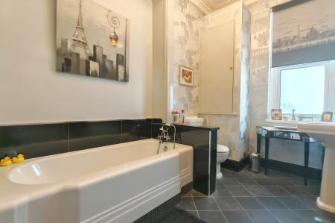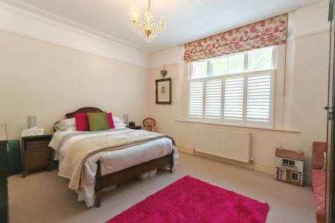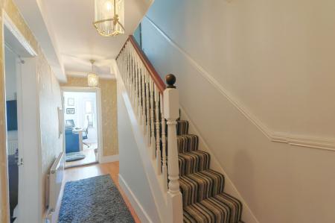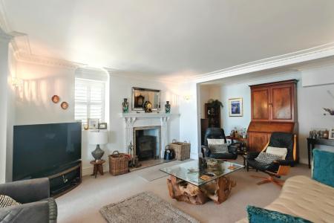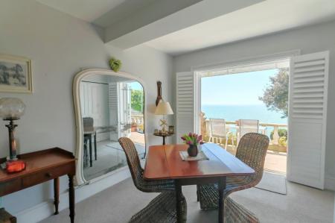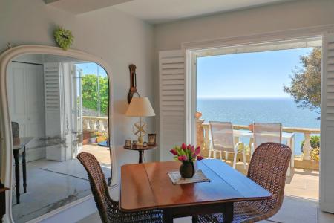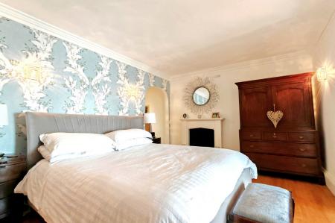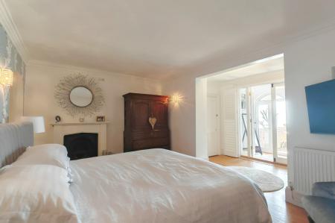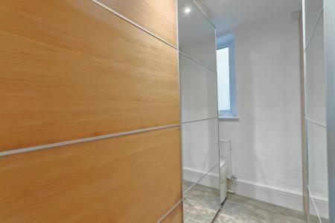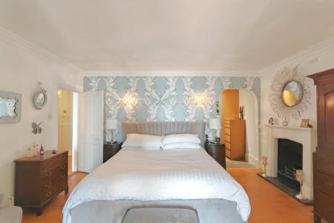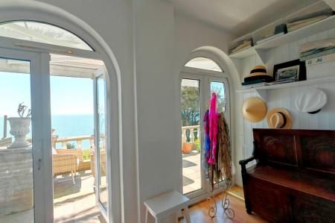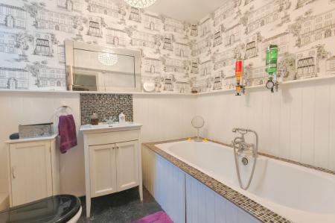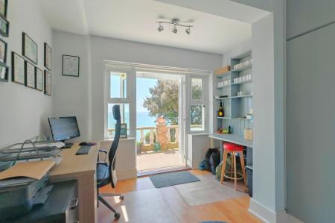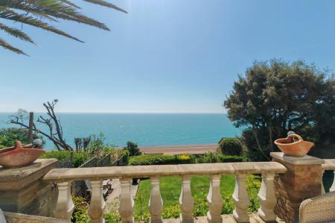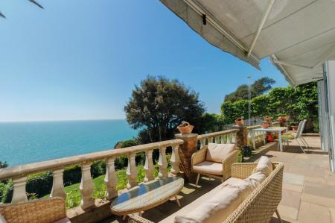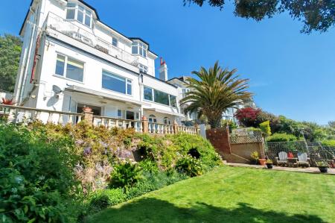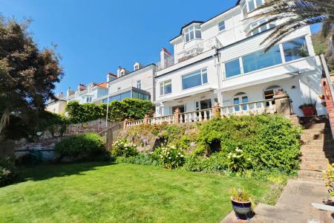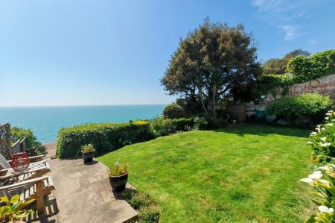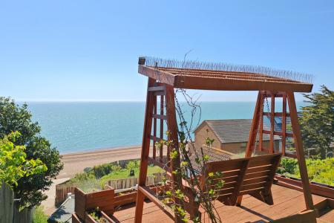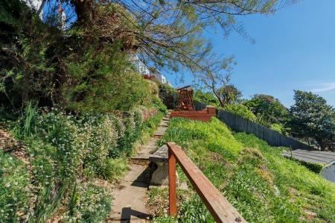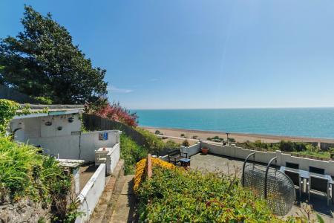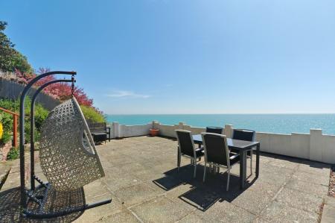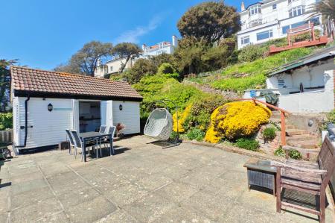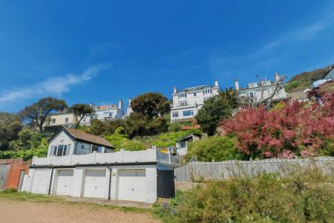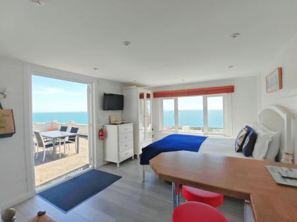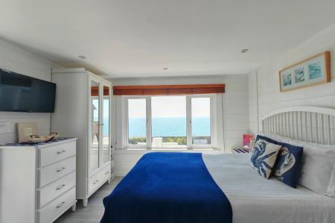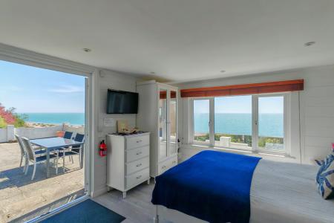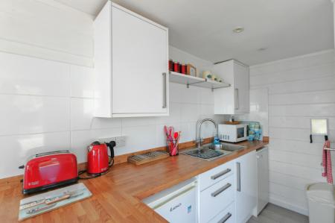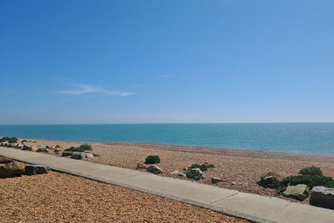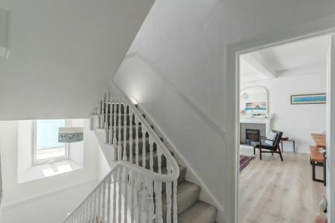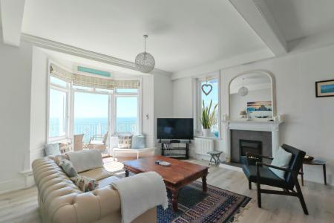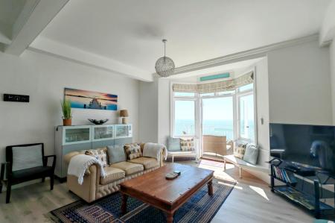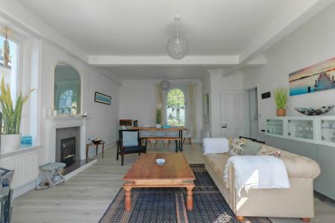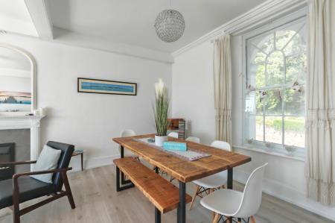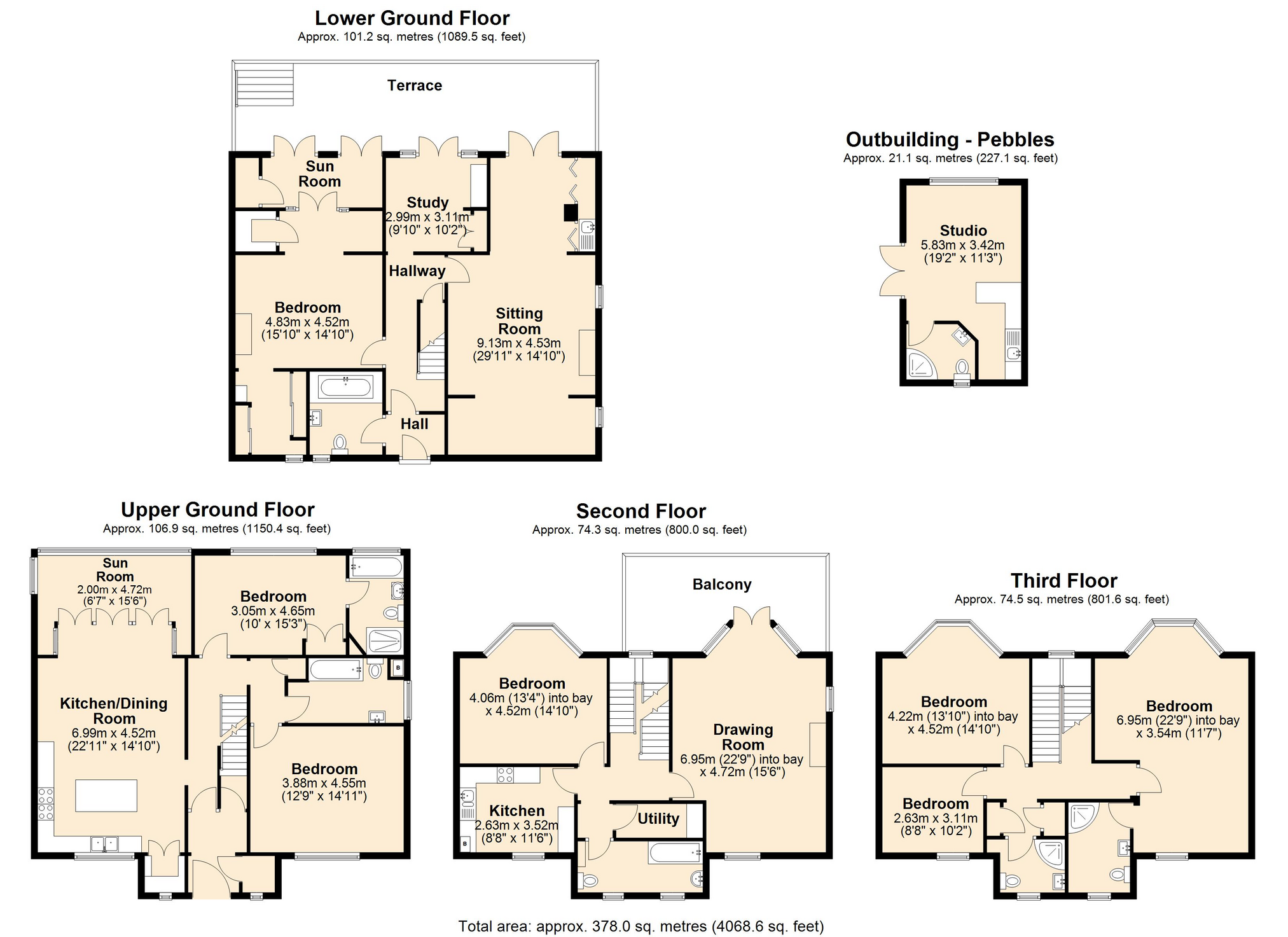- Remarkable Grade II listed detached marine residence
- One of Sandgate’s finest homes
- 8 Bedrooms & 7 Bathrooms
- Separate garden studio with large patio
- Stunning panoramic sea views from all floors
- Mature terraced garden with direct beach access
- Three garages and a boat house
- Full CCTV cameras and alarm systems
- Flexible accommodation
8 Bedroom Detached House for sale in Folkestone
A truly remarkable and substantial Grade 2 listed detached marine residence with stunning sea views of the English Channel. The property was built around 1850, as a family home and was often rented by London gentry staying in Folkestone for the summer season. I consider the property to be one of the best properties I have seen in my 46 years as an estate agent and I would strongly recommend a viewing of this special home.
This freehold property has not been available as one home since the early 1970’s, when it was altered to three flats. Although currently configured to two very generous apartments, it can easily be returned to one spacious and elegant family home. The property offers many original features inside the house. Plus, the rare and excellent feature, whereby the garden opens out directly to the beach without having to cross a road.
The property boasts an extensive CCTV security system with 8 cameras covering the whole property, including the three garages and boat house.
The presentation is of the highest standard, having been tastefully renovated over the years by the current owner.
Our client has, in more recent years, operated two luxurious holiday lets, one comprising the top two floors and the other the superbly appointed garden studio (mains electric and water connected), both of which generate a good income.
Architect drawings have been produced giving the opportunity for a second home or holiday let, with panoramic sea views, in the lower part of the garden. This is subject to planning consent by the local authority.
Situated in the coastal village of Sandgate which offers an eclectic range of curio shops, antique shops, general store as well as coffee houses, pubs and restaurants.
The property fronts the promenade and beach, in the easterly direction is the coastal park which leads to the Harbour Arm with its range of pop up restaurants, the Lighthouse champagne bar, the market and large outdoor screen regularly showing films and sporting events and having a selection of bars and eateries around. The old railway station leads to the bridge across the harbour, giving access to the award winning 'Rock Salt' restaurant and Folkestone's sandy beach. The old high street with its range of independent shops, craft shops and galleries leads to the main Folkestone town centre area. The Leas runs along the top of the escarpment and Leas cliff hall attracts many shows and music events, both Folkestone railway stations offer fast services to London St Pancras in just over fifty minutes.
In a western direction, is the Cinque Port town of Hythe offering a good selection of independent shops together with the all-important Waitrose store. Sainsbury's, Iceland and Aldi are also located in the town area. Primary and secondary schooling are also within easy reach, Folkestone offering both boys' and girls' grammar schools.
The M20 Motorway, Channel Tunnel Terminal and Port of Dover are also easily accessed by car. The historic Cathedral city of Canterbury is approximately thirty minutes by car and offers a more extensive shopping area, together with cultural facilities including; Canterbury Cathedral and The Marlowe theatre.
OWNERS COMMENTS
I have been privileged to live in this wonderful home for over 25 years. It is impossible to tire of the beautiful sea views .. no matter what the weather is like. As I am often reminded.. “if you’re lucky to live by the sea.. you’re lucky enough”
LOWER GROUND FLOOR (Approximately 1089 sq ft)
HALL
SITTING ROOM
29'11" x 14'10"
BEDROOM
22'11" x 14'10"
SUN ROOM
STUDY
9'10" x 10'2"
BATHROOM
UPPER GROUND FLOOR (Approximately 1150 sq ft)
ENTRANCE HALL
KITCHEN/DINING ROOM
22'11" x 14'10"
SUN ROOM
6'7" x 15'6"
BEDROOM
10'0" x 15'3"
EN-SUITE
BEDROOM
12'9" x 14'11"
BATHROOM
SECOND FLOOR (Approximately 800 sq ft)
LANDING
DRAWING ROOM
22'10" x 15'6"
BEDROOM
13'4" x 14'10"
KITCHEN
8'8" x 11'7"
BATHROOM
UTILITY
THIRD FLOOR (Approximately 801 sq ft)
LANDING
BEDROOM
22'10" x 11'7"
EN-SUITE
BEDROOM
13'10" x 14'10"
BEDROOM
8'8" x 10'2"
SHOWER ROOM
OUTSIDE
STUDIO
19'2" x 11'3"
EN-SUITE
Important Information
- This is a Freehold property.
Property Ref: 846521_LDW565629
Similar Properties
5 Bedroom Detached House | Guide Price £1,200,000
A high quality detached five bedroom home offering spacious accommodation throughout enjoying stunning over the golf cou...
4 Bedroom Detached House | Guide Price £1,000,000
Centuries is a remarkable and historically significant building, thought to date back in part to the 12th century and de...
3 Bedroom Penthouse | Guide Price £1,000,000
An exceptional three-bedroom penthouse located on Hythe’s sought-after beachfront, offering breathtaking panoramic views...
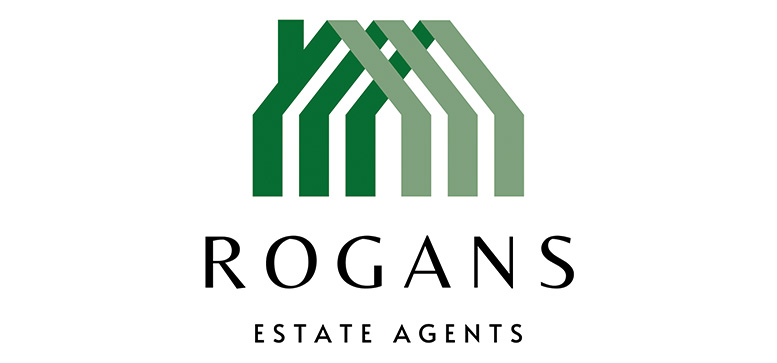
Rogans (Hythe)
Osborne House, 3/5 Portland Road, Hythe, Kent, CT21 6EG
How much is your home worth?
Use our short form to request a valuation of your property.
Request a Valuation
