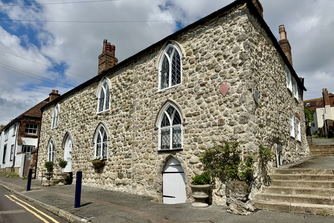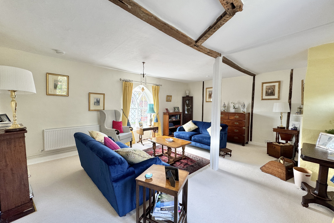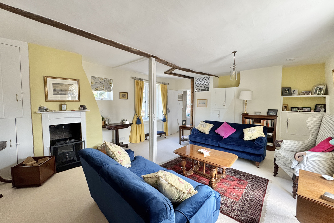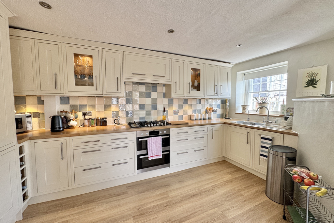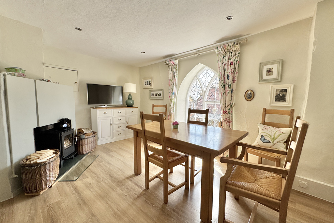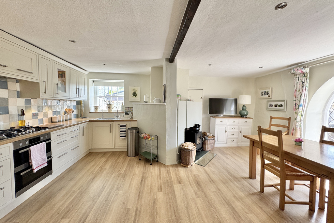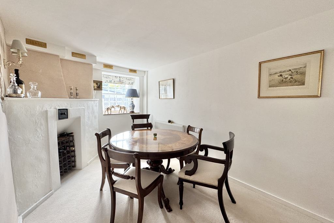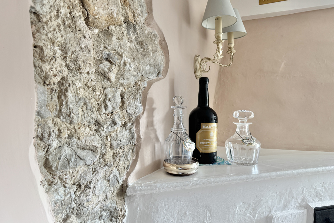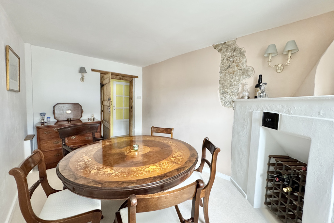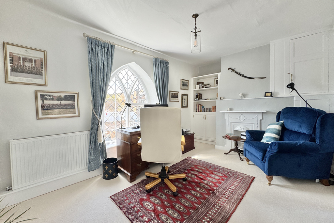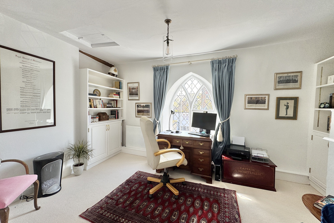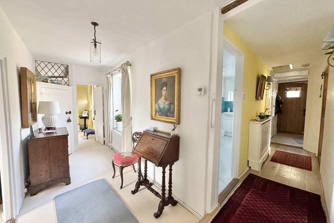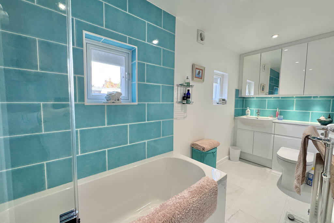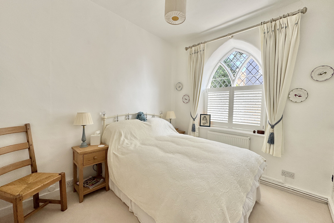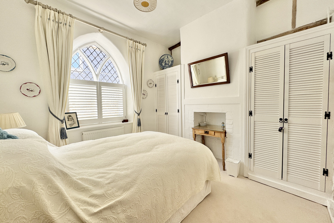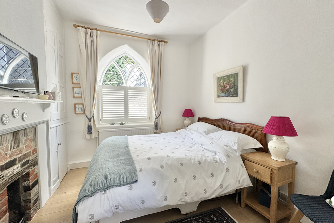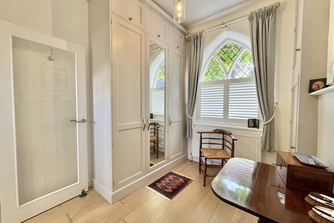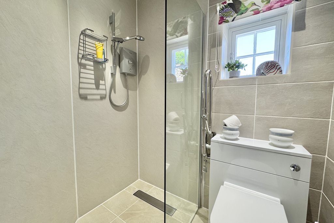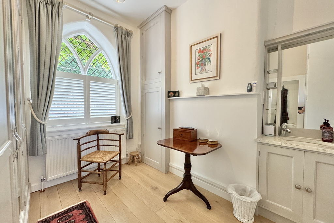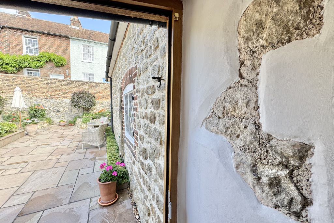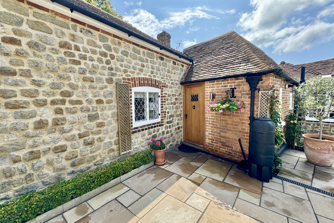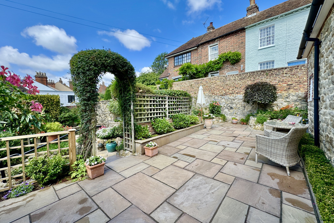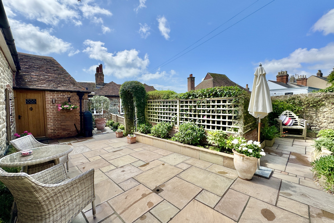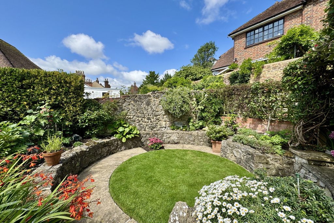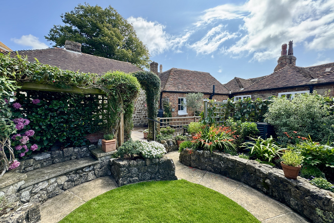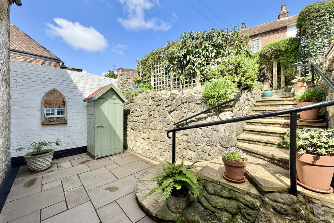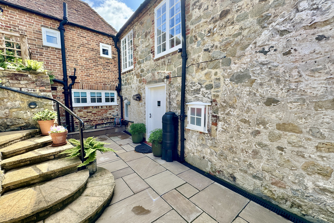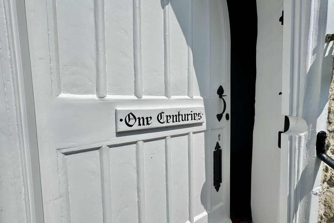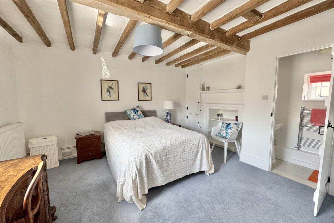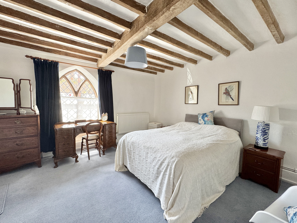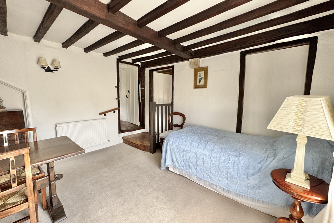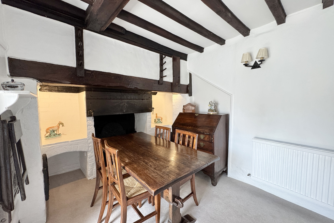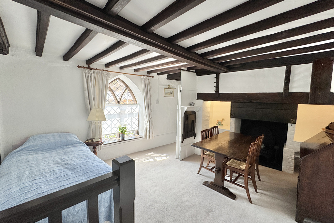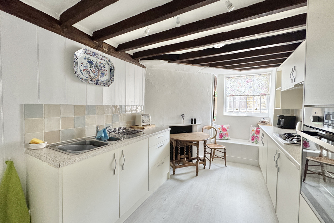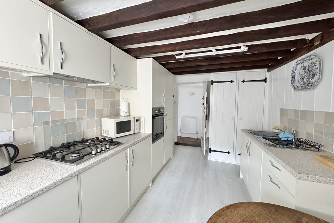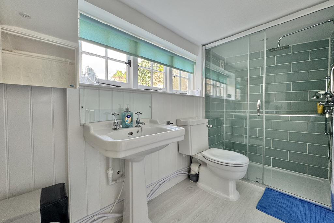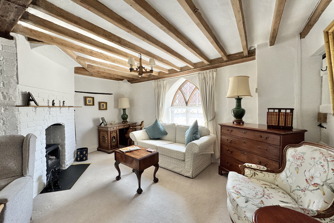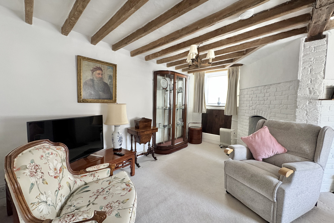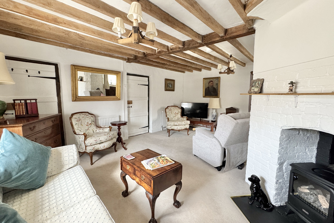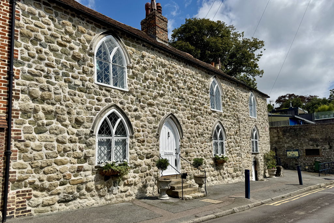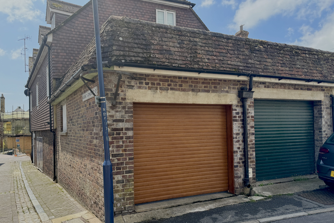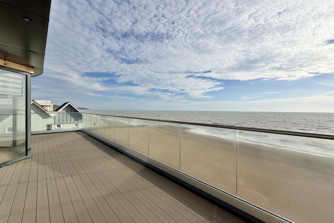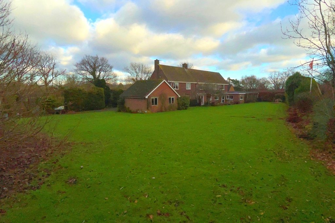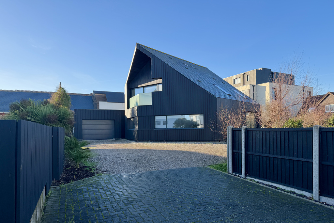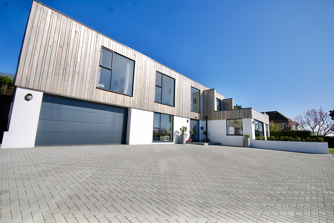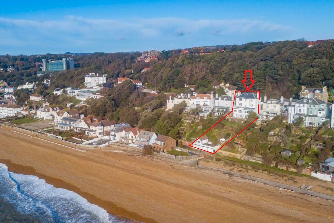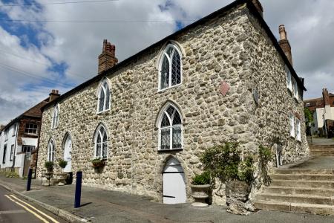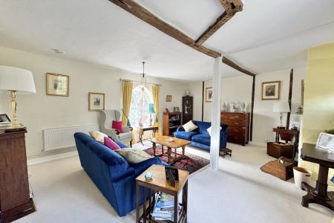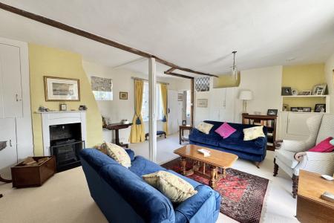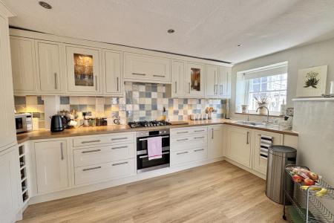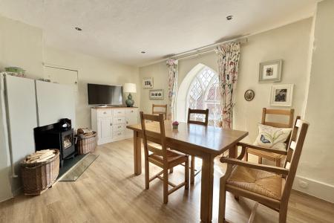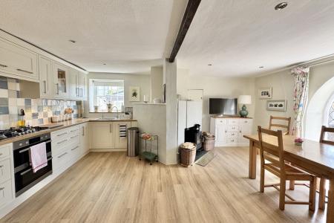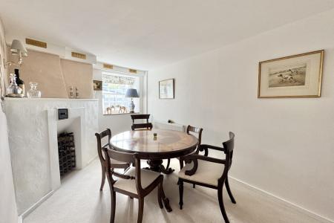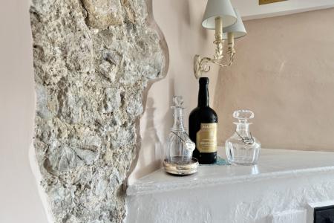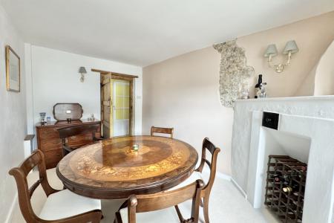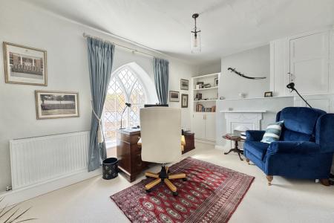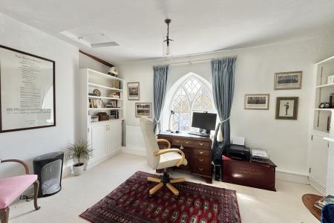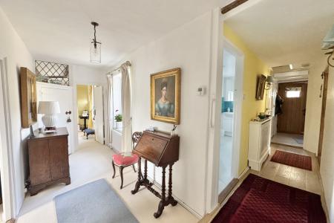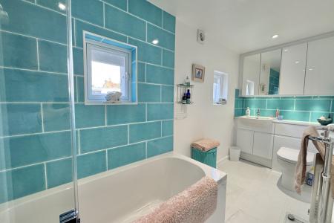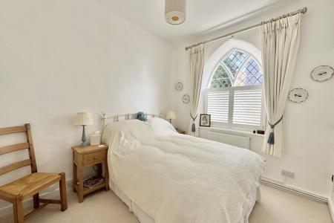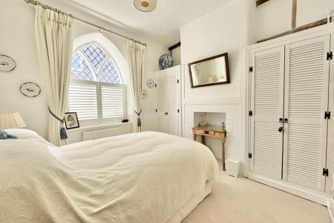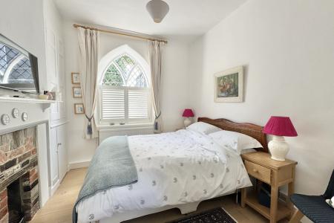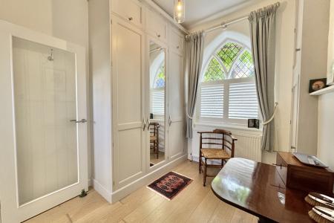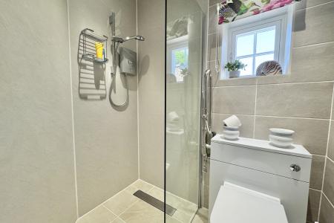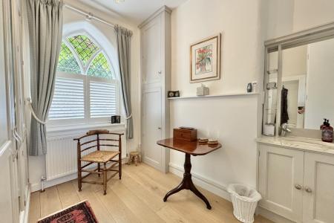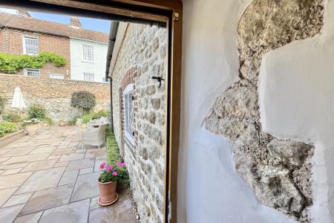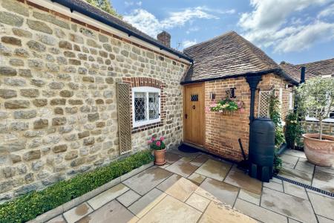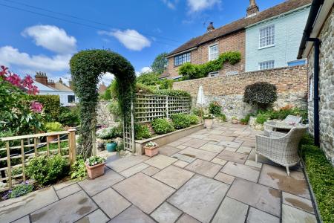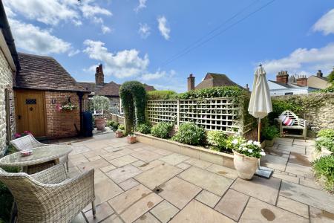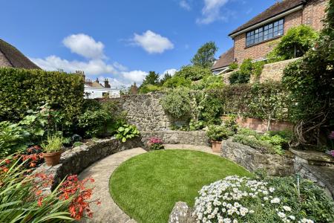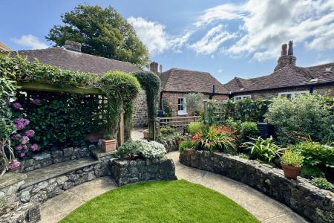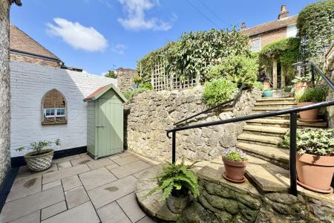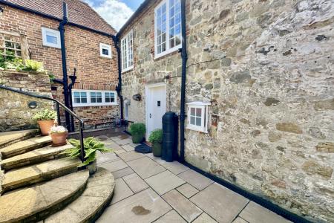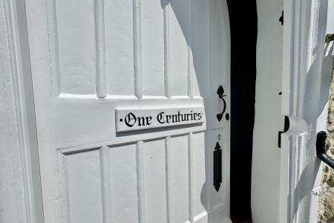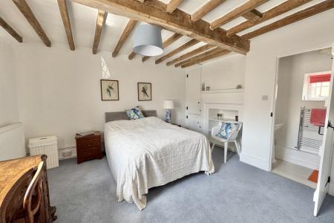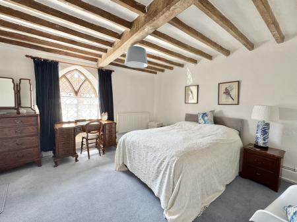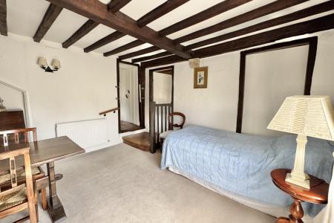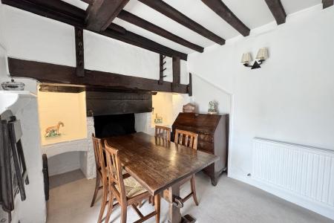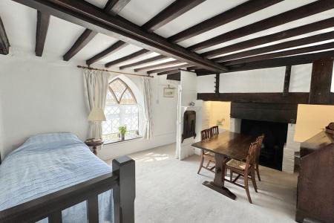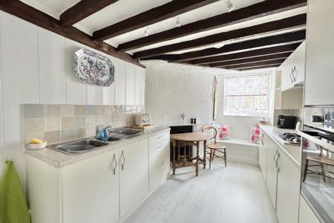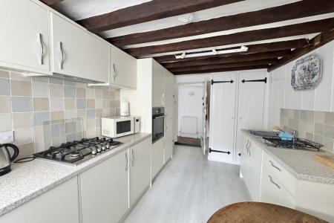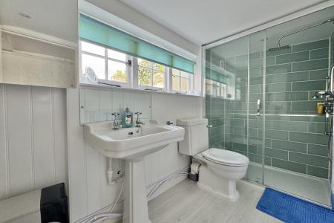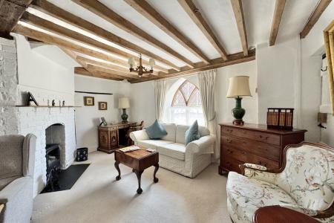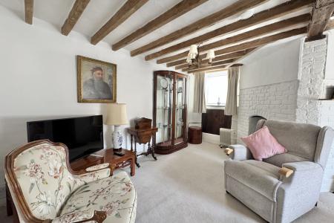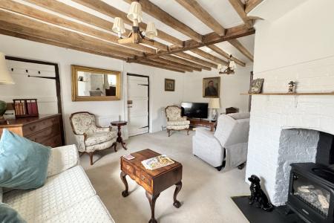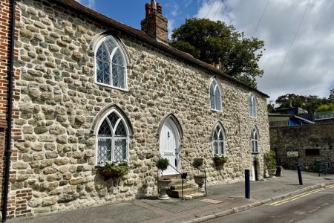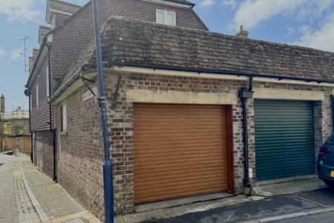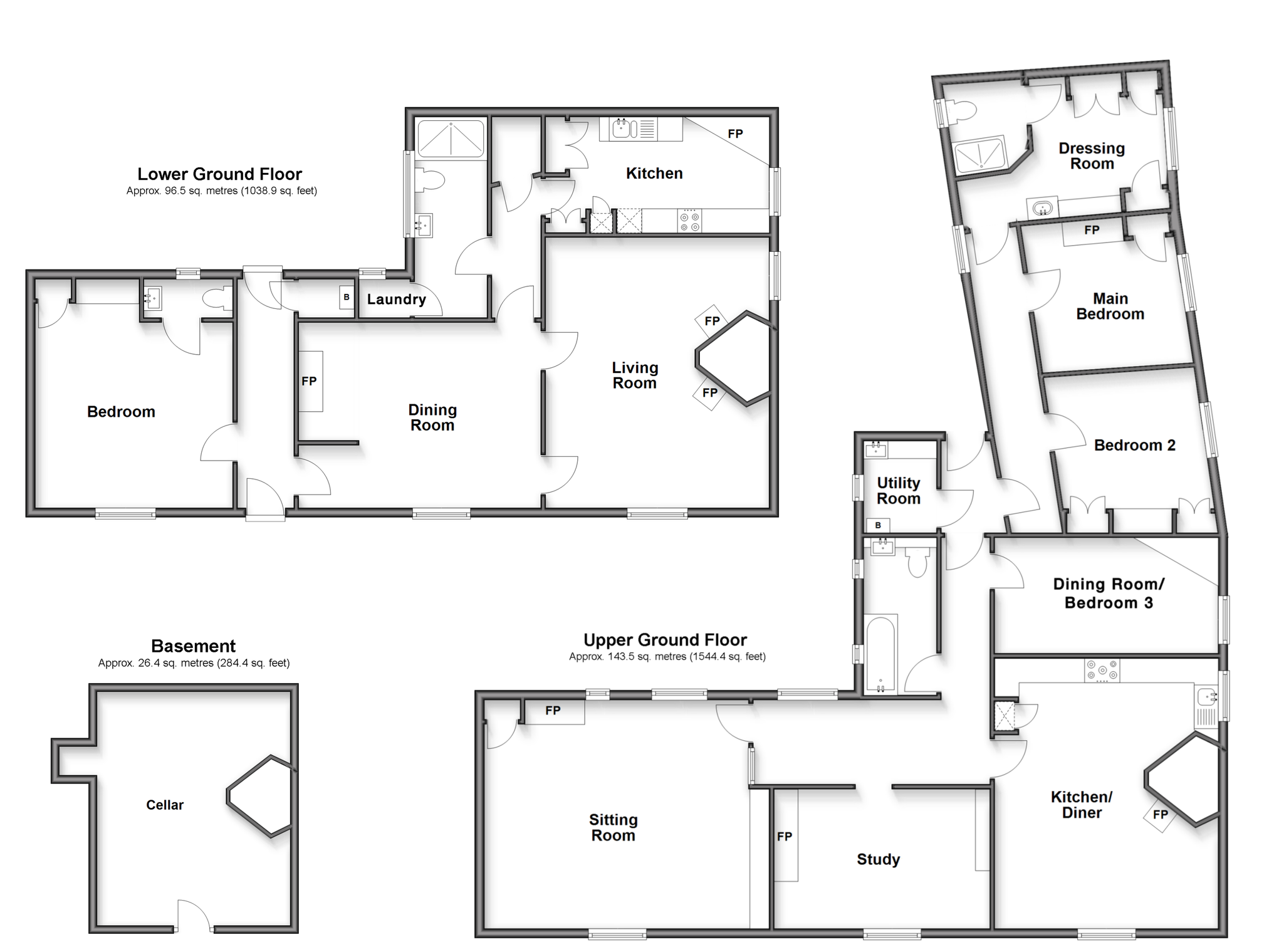- Grade II listed remarkable and historically significant building
- Four bedrooms & three bathrooms
- Ideal for multi-generational living or a separate rental opportunity
- Period features throughout
- Garage en bloc with power & lighting
- Beautifully landscaped rear garden
4 Bedroom Detached House for sale in Hythe
Centuries is a remarkable and historically significant building, thought to date back in part to the 12th century and designated as Grade II listed. Originally divided into two separate apartments during the mid-20th century, the property is now offered for sale as a whole for the first time in over 50 years. This presents a rare opportunity for buyers seeking multi-generational living arrangements with personal space preserved, or for those interested in generating rental income from one of the units. Subject to the necessary planning permissions and consents, the two apartments could also be seamlessly reunited into one outstanding residence.
The ground floor apartment, One Centuries, is accessed via Bartholomew Street, while Two Centuries, located on the upper ground floor, is approached through a gate on Church Hill. This gate leads beneath a canopy of wisteria to a charming walled courtyard garden that, once closed, offers a peaceful and private retreat. The building has been carefully and tastefully restored by the current owner, both inside and out, and now boasts a stylish yet sensitive presentation that highlights many period details such as exposed beams and original fireplaces.
Each apartment offers its own distinctive layout. The upper ground floor apartment, Two Centuries, features a beautiful sitting room bathed in natural light from impressive Gothic windows, a versatile dining room or third bedroom, a study, a spacious kitchen/dining area, two bedrooms, a dressing room with shower room, a separate bathroom, and a utility room. The ground floor apartment is equally adaptable, currently configured with one bedroom, two reception rooms, a kitchen, and a shower room. It also enjoys its own attractive courtyard garden. Additionally, the property benefits from a generous garage equipped with power, lighting, an electric car charging point and automated roller door.
Situated just off Hythe's high street, which offers a good selection of independent shops, cafes, bars, restaurants and pubs as well as the all-important Waitrose store, Iceland, Sainsbury's and Aldi. The historic Royal Military canal runs through the centre of the town and Hythe enjoys an unspoilt promenade. Doctors surgeries, dentists, library and council offices are all also located within the general town centre area. High speed rail services are available from both Folkestone railway stations giving fast access to London St Pancras in just over fifty minutes. The M20 Motorway, Channel Tunnel Terminal and Port of Dover are also easily accessed by car.
UPPER GROUND FLOOR - TWO CENTURIES
ENTRANCE HALL
with solid oak door with glazed panel, tiled flooring
HALL
with engineered oak flooring
SITTING ROOM
18'0" x 15'8"
with fireplace recess with original cupboard to side, feature arched leaded window overlooking front, feature exposed beams, leaded window overlooking garden with views to St Leonards church, radiators
STUDY
14'9" x 9'6"
with cast iron fireplace with original cupboards to side and built in bookcases, access to loft, feature arched leaded window overlooking front, radiator
KITCHEN/BREAKFAST ROOM
18'7" x 15'3"
with a selection of high and low level shaker style kitchen cupboards, integrated dishwasher, integrated double oven, wood effect worktops, inset stainless steel sink with mixer tap over, five ring gas hob with extractor fan over, tiled splash back, integrated fridge/freezer, former fireplace recess with log burner, feature arched lead window overlooking front, sash window to side, radiator
DINING ROOM/BEDROOM 3
14'11" x 8'2"
with fireplace recess, sash window overlooking side, radiator
BATHROOM
with tiled flooring, panelled bath with Aqualisa shower & glass screen, low level WC with concealed cistern incorporated into modern storage cupboard with granite top & hand basin side, localised tiling, mirrored wall mounted cupboards, two windows overlooking side, heater towel radiator
UTILITY ROOM
with low level kitchen cupboards, granite effect worktops, hand basin with mixer tap over, localised tiling, space and plumbing for washing machine, wall mounted gas fired boiler, sash window to side overlooking rear garden
INNER HALL
with tiled flooring, lead light window overlooking rear garden, radiator
BEDROOM 1
10'4" x 10'3"
with build in wardrobes, feature fireplace with cupboard to side, feature arched leaded window overlooking side with fitted shutters, radiator
BEDROOM 2
11'3" x 10'3"
with engineered oak flooring, feature fireplace with original cupboards to side, feature arched leaded window overlooking side with fitted shutters, radiator
DRESSING ROOM (measured into fitted wardrobes)
13'11" x 9'3"
with engineered oak flooring, range of fitted wardrobes with matching vanity unit with quartz top, wash basin with mixer tap over, feature arched leaded window overlooking side with fitted shutters, radiator
SHOWER ROOM WITH WC
with tiled flooring, low level WC with concealed cistern, walk in shower with glass shower screen, window overlooking garden, heated towel radiator
GROUND FLOOR - ONE CENTURIES
ENTRANCE HALL
with historic original arched door, brick paved flooring, feature exposed timbers to ceiling, door leading to rear garden
BEDROOM
14'5" x 13'6"
with fireplace surround with original cupboards to side, feature arched window to front, radiator
EN-SUITE CLOAKROOM
with low level WC, hand basin with taps over, window to side
DINING ROOM
15'3" x 12'4"
with inglenook fireplace, exposed timbers to ceiling, feature arched window overlooking front, radiator
SITTING ROOM
18'3" x 15'1"
with fireplace recess, exposed timbers to ceiling, feature, arched window overlooking front, sash window overlooking side, radiator
INNER HALL
with built in cupboard
KITCHEN
16'0" x 8'7"
with a selection of high and low level kitchen cupboards, laminate worktops, inset one & a half bowl stainless steel sink, four ring gas hob, tiled splash backs, integrated eye level oven, integrated fridge/freezer, built in cupboards, sash window overlooking side
SHOWER ROOM
with low level WC, hand basin with taps over, window to side, walk in shower, heated towel radiator, recess with space & plumbing for washing machine
OUTSIDE
Access to Centuries is gained through an impressive gate with an entry phone system, set into the original ragstone boundary wall. This leads onto a path laid with natural stone, which guides you to a spacious terrace bordered by raised planting beds. These are filled with a rich mix of shrubs, perennials, and other plants, including an acer, an apple tree, lavender, and a stunning wisteria that cascades along the side of the building.
A decorative trellis screen, adorned with jasmine and other climbing plants, discreetly separates another section of the garden. Here, a circular lawn sits at the centre, encircled by similarly planted raised beds. From this tranquil space, a set of steps descends to the lower ground level, where a second natural stone terrace provides an additional outdoor area.
UNDERCROFT
21'3" x 11'9"
with feature arched door from street level, exposed stone walls, original steps leading to ground floor which is currently sealed, lighting & electricity supply
GARAGE (measured to maximum points)
18'7" x 12'7"
with power, electric car charging point & electric roller door
Important Information
- This is a Freehold property.
Property Ref: 846521_LDW835303
Similar Properties
3 Bedroom Penthouse | Guide Price £1,000,000
An exceptional three-bedroom penthouse located on Hythe’s sought-after beachfront, offering breathtaking panoramic views...
Main Road, Sellindge, Ashford, Kent
4 Bedroom Detached House | Offers in excess of £1,000,000
Fieldhead represents a wide-ranging opportunity to either develop further as a family residence, a home business or to c...
St. Leonards Road, Hythe, Kent
5 Bedroom Detached House | Guide Price £995,000
A simply stunning four/five bedroom black weather boarded detached house which has been finished to a high standard and...
5 Bedroom Detached House | Guide Price £1,200,000
A high quality detached five bedroom home offering spacious accommodation throughout enjoying stunning over the golf cou...
Radnor Cliff, Folkestone, Kent
8 Bedroom Detached House | Guide Price £2,500,000
A truly remarkable and substantial Grade 2 listed detached marine residence with stunning sea views of the English Chann...
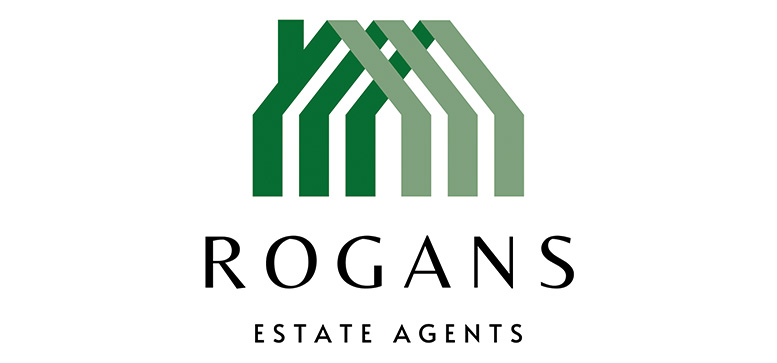
Rogans (Hythe)
Osborne House, 3/5 Portland Road, Hythe, Kent, CT21 6EG
How much is your home worth?
Use our short form to request a valuation of your property.
Request a Valuation
