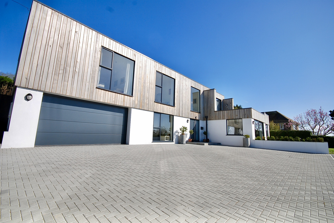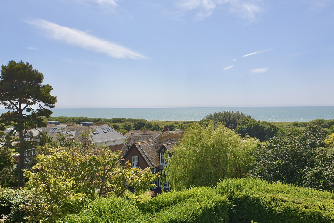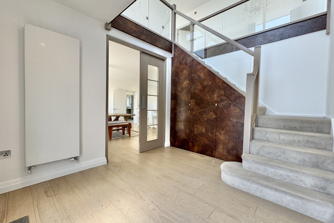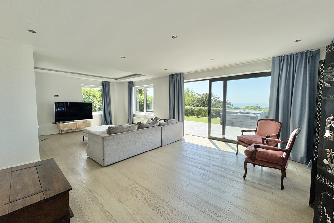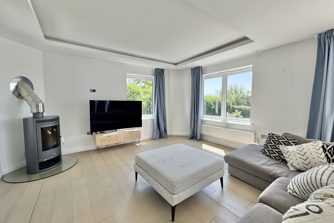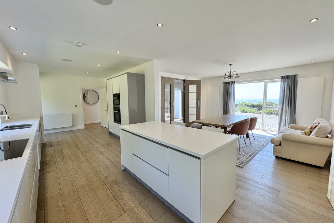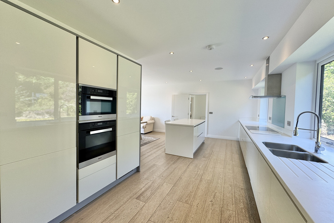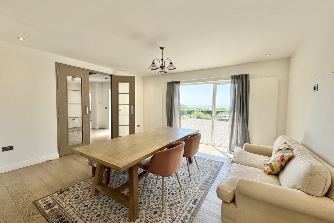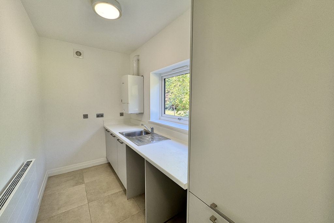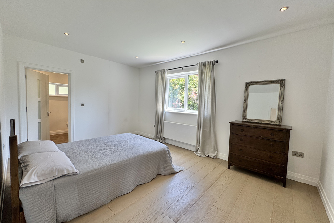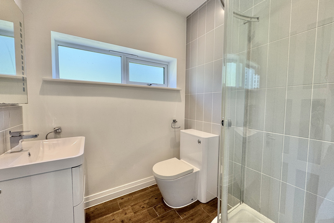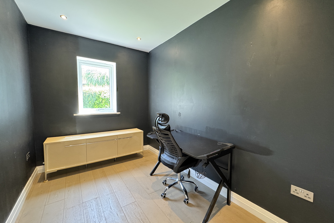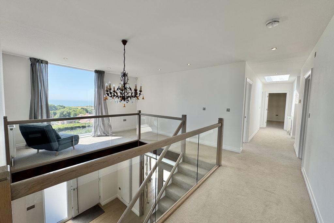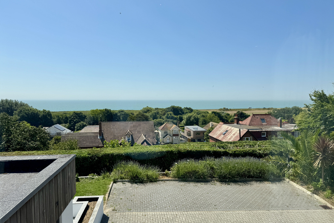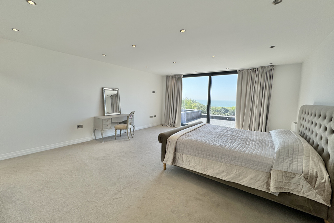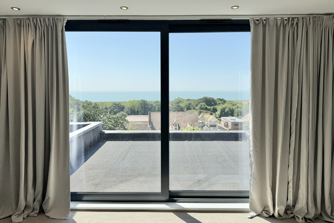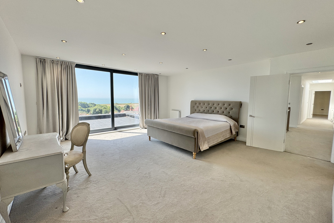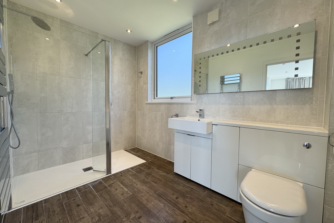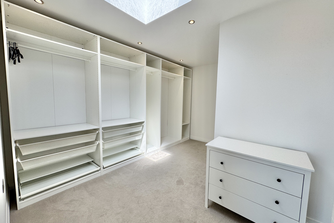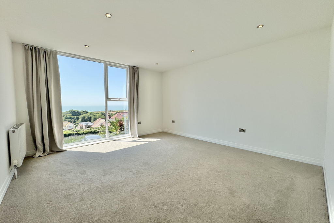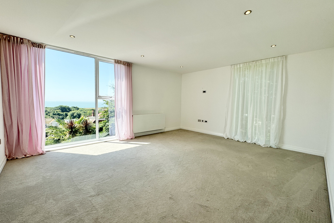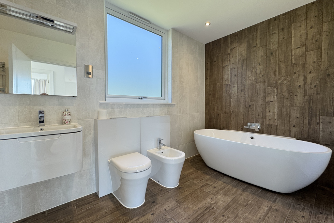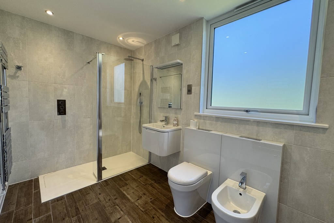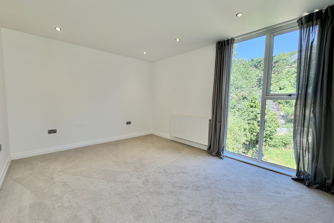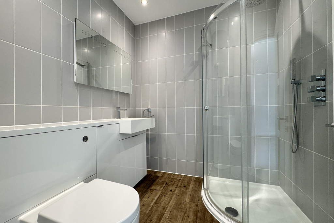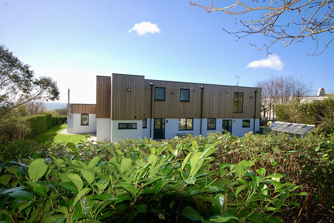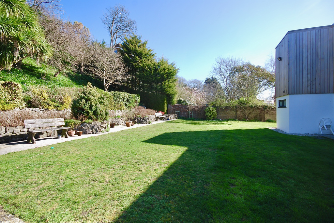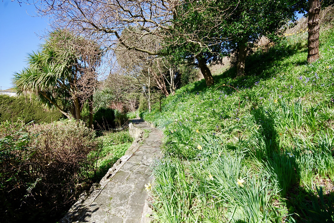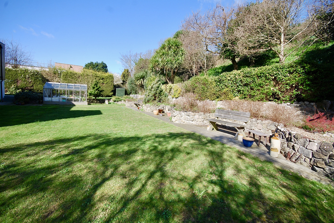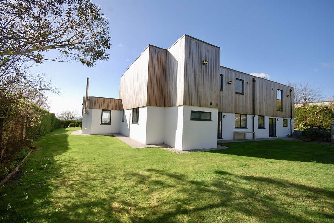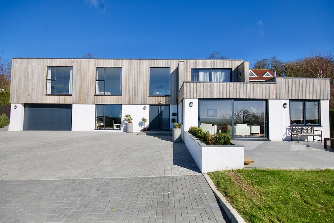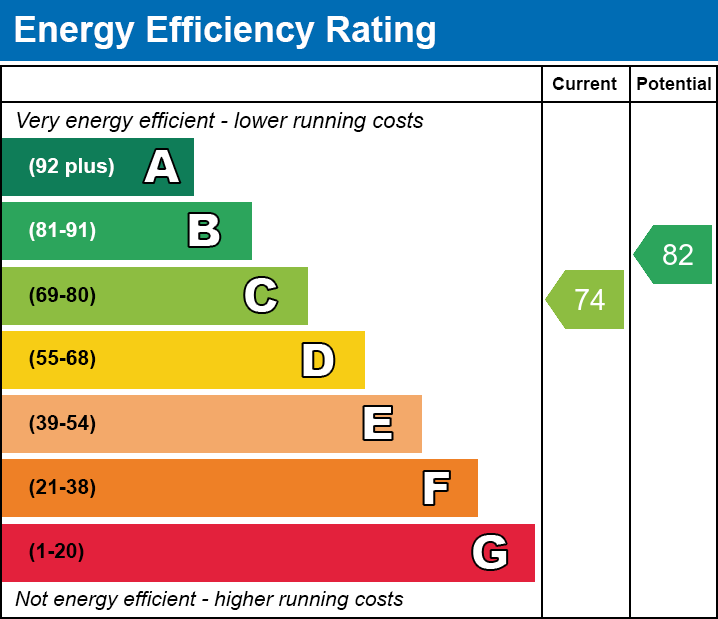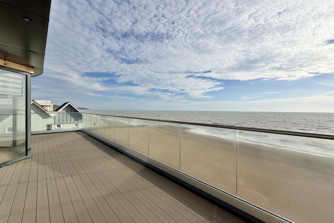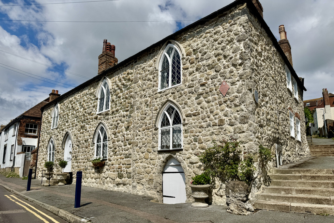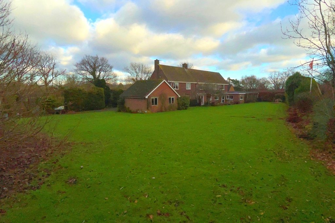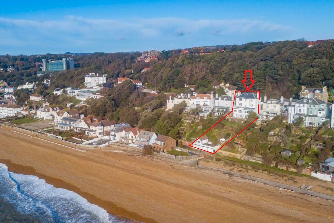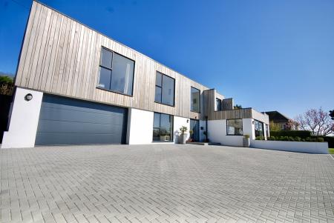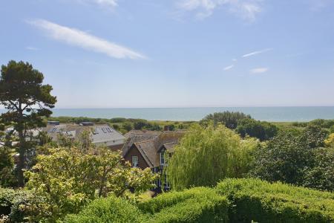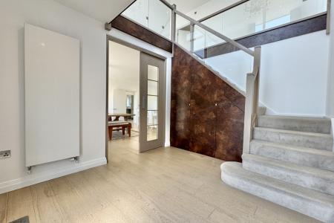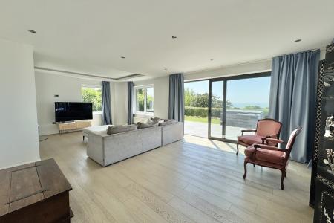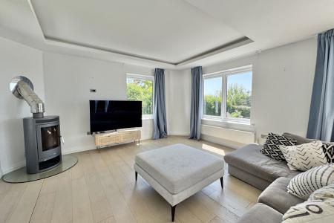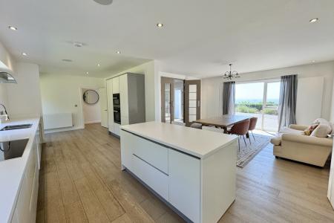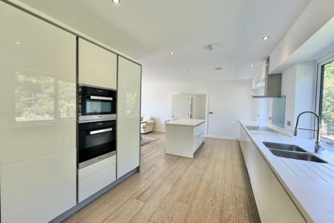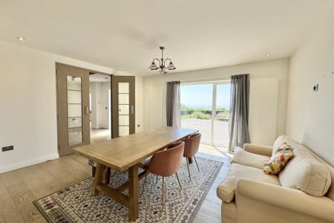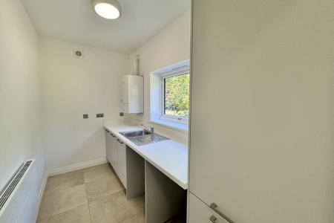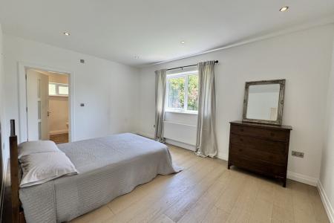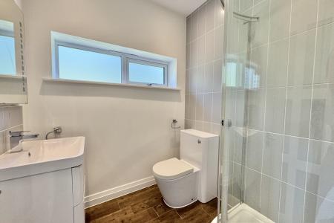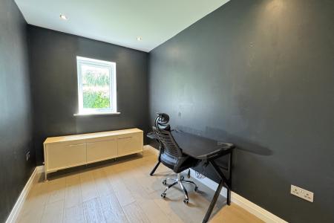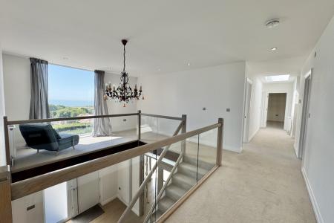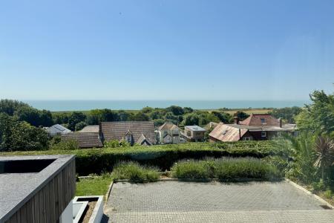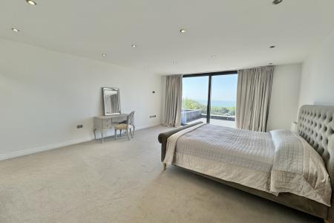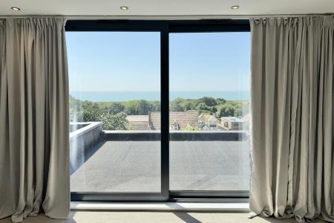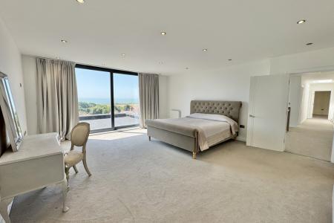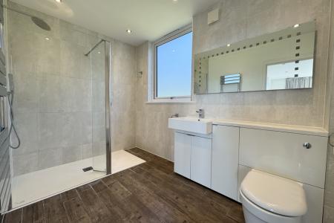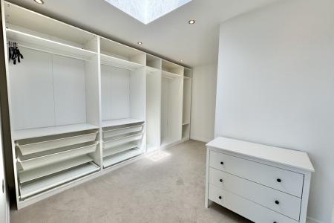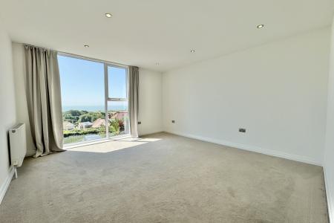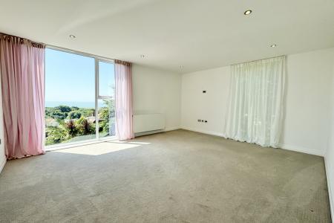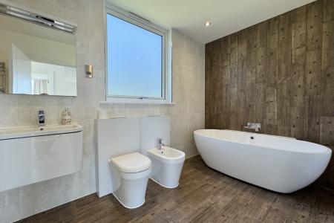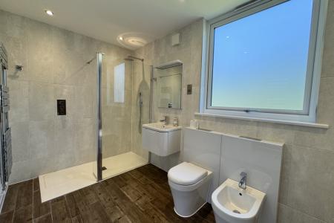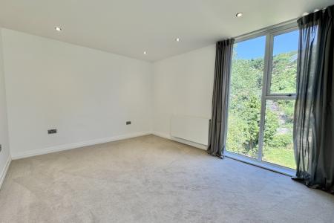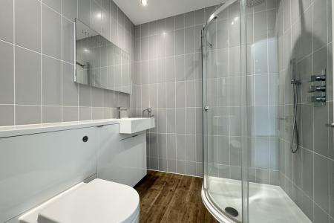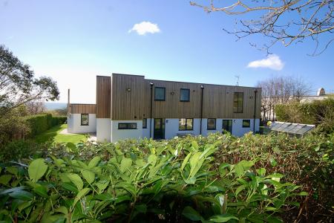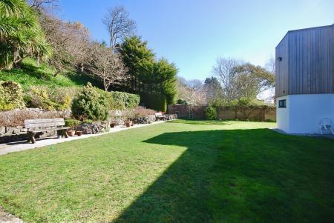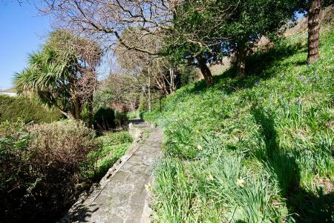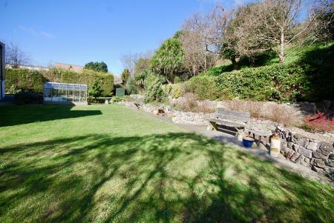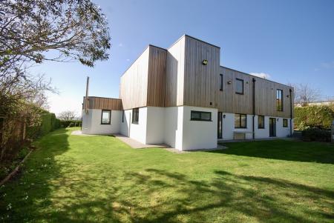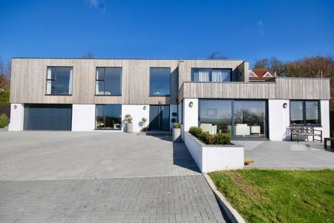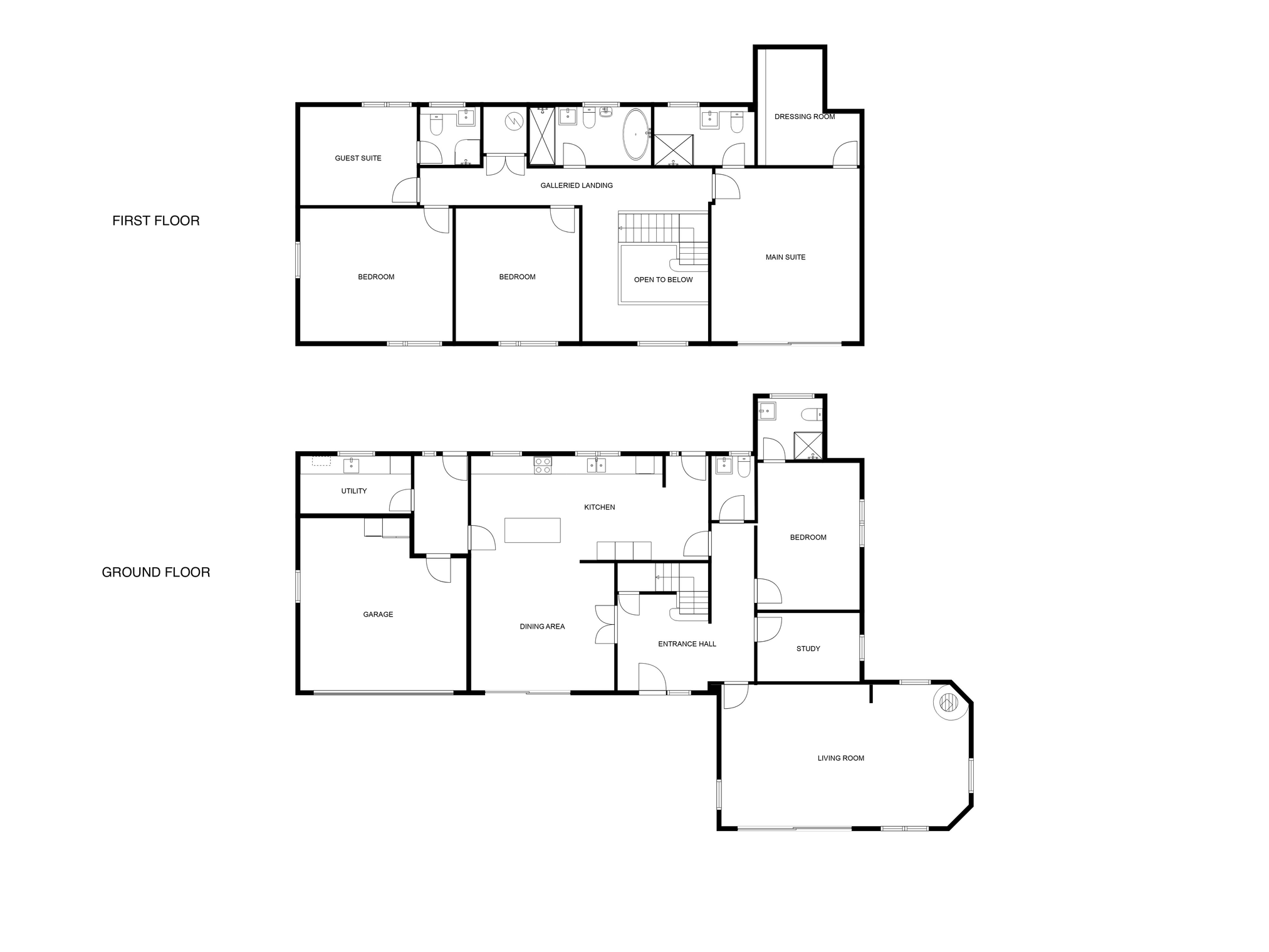- High quality detached house
- Five bedrooms
- Three en-suites & bathroom
- Panoramic sea views
- Integral double garage
- No onward chain
5 Bedroom Detached House for sale in Hythe
A high quality detached five bedroom home offering spacious accommodation throughout enjoying stunning over the golf course to sea. The property was built by the current owners comprising of a spacious entrance hall, living room, study, bedroom with en-suite, WC, open plan living/dining room, inner hall, utility room & integral double garage to the ground floor. To the first floor there is a spacious landing, bedroom with en-suite, dressing room & south facing terrace, bathroom & three further double bedrooms with one enjoying en-suite. The property also has the added benefit of no onward chain so an early viewing is highly recommended.
Situated within level walking distance of Hythe's Town Centre with its range of independent shops together with a Waitrose, Aldi and Sainsbury store. Doctors, Dentist's and Library are also all located within the general Town Centre area. The Historic Royal Military Canal and Hythe's unspoilt promenade are also within a short level walking distance, the Royal Military Canal offering pleasant walks into the town. The area is also well serviced by golf courses including the Hythe Imperial, Sene Valley and Etchinghill. The M20 Motorway, Channel Tunnel Terminal and Port of Dover are also all easily accessed by car. High speed rail services are available from Folkestone West approximately 15 minutes by car giving fast services to St Pancras London in approximately 50 minutes.
GROUND FLOOR
ENTRANCE HALL
with engineered oak flooring, understairs storage cupboard, radiator
LIVING ROOM
26'7" x 16'5"
with engineered oak flooring, double glazed windows to front, rear and sides, log burner with glass hearth, double glazed sliding doors leading to patio seating area, two low level radiators
OPEN PLAN KITCHEN/DINER
with engineered oak flooring throughout comprising of
KITCHEN
26'5" x 11'5"
with a selection of low level kitchen cabinets, Corian worktops, Bosch induction hob with Bosch extractor fan over, double glazed windows overlooking rear garden, two bowl stainless steel sink with mixer taps over, integrated dishwasher, integrated wine cooler, double glazed door leading to rear garden, radiator, integrated Miele double oven, integrated Bosch fridge freezer, freestanding island with breakfast bar, ceiling speaker system with wall mounted control panel
DINING AREA
13'11" x 15'10"
with double glazed windows overlooking front with stunning panoramic sea views, two radiators
INNER HALL
with tiled flooring, radiator, double glazed door leading to rear garden
UTILITY ROOM
11'1" x 6'4"
with tiled flooring, radiator, double glazed window overlooking rear, low level kitchen cabinets with laminate worktops over, wall mounted Worcester Bosch boiler, one bowl stainless steel sink with mixer tap over, space and plumbing for freestanding washing machine and tumble dryer
INTEGRAL DOUBLE GARAGE
17'3" x 18'8"
with power, lighting, electric up and over door, double glazed window to side
BEDROOM
15'10" x 11'1"
with engineered oak flooring, radiator, double glazed window to side
EN-SUITE
with engineered oak flooring, hand basin with mixer tap over and modern storage cabinet under, towel radiator, LED mirror, localised tiling, high level double glazed frosted window, WC, corner shown cubicle with rainfall shower over and separate hand attachment
STUDY
11'2" x 7'4"
with engineered oak flooring, double glazed window to side, radiator
WC
with engineered oak flooring, localised tiling, hand basin with mixer tap over and modern storage cabinet under, wall mounted WC with concealed cistern, double glazed frosted window, radiator
FIRST FLOOR
GALLERIED LANDING
with doubles glazed window overlooking front with panoramic sea views, two radiators, skylight, boiler cupboard housing pressurised hot water cylinder
MAIN SUITE
18'10" x 16'9"
with double glazed sliding doors enjoying panoramic sea views, two radiators
EN-SUITE
with tiling floor to ceiling, towel radiator, Wc incorporated into modern gloss storage cabinet with hand basin to side, double glazed frosted window, towel radiator, walk in shower with rainfall shower over and separate hand attachment
DRESSING ROOM
11'2" x 13'8"
with radiator, skylight
GUEST SUITE
13'4" x 11'0"
with double glazed windows overlooking rear garden, radiator
EN-SUITE
with engineered oak flooring, WC incorporated into modern gloss storage cabinet with hand basin to side, LED mirror, corner shower cubicle with rainfall shower over and separate hand attachment, towel radiator, floor to ceiling tiling
BEDROOM
17'4" x 14'11"
with double glazed window to side, radiator, double glazed window to front enjoying panoramic sea views
BEDROOM
13'5" x 15'0"
with double glazed windows to front enjoying panoramic sea views, radiator
BATHROOM
with tiling floor to ceiling, two towel radiators, pebble bath with mixer taps over, WC with concealed cistern and bidet to side, double glazed frosted window, hand basin with mixer tap over and modern storage cabinet under, walk in shower with rainfall shower over and separate hand attachment
OUTSIDE
The property sits on a good sized plot with gardens extending to front, side & rear and are landscaped in a contemporary style offering a good selection of mature planing, patio seating areas & areas laid to lawn. To the front there is a generous terrace. To the front the property is approached via a long private driveway offering ample parking.
Important Information
- This is a Freehold property.
Property Ref: 846521_LDW831246
Similar Properties
3 Bedroom Penthouse | Guide Price £1,000,000
An exceptional three-bedroom penthouse located on Hythe’s sought-after beachfront, offering breathtaking panoramic views...
4 Bedroom Detached House | Guide Price £1,000,000
Centuries is a remarkable and historically significant building, thought to date back in part to the 12th century and de...
Main Road, Sellindge, Ashford, Kent
4 Bedroom Detached House | Offers in excess of £1,000,000
Fieldhead represents a wide-ranging opportunity to either develop further as a family residence, a home business or to c...
Radnor Cliff, Folkestone, Kent
8 Bedroom Detached House | Guide Price £2,500,000
A truly remarkable and substantial Grade 2 listed detached marine residence with stunning sea views of the English Chann...
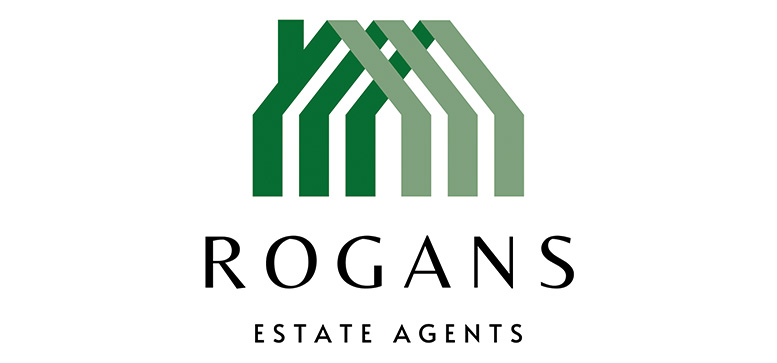
Rogans (Hythe)
Osborne House, 3/5 Portland Road, Hythe, Kent, CT21 6EG
How much is your home worth?
Use our short form to request a valuation of your property.
Request a Valuation
