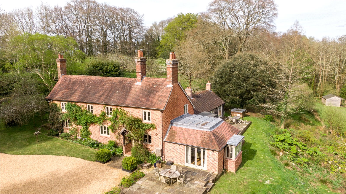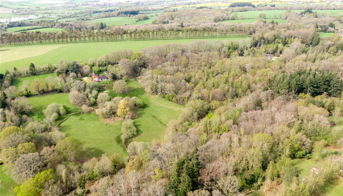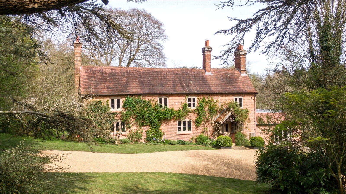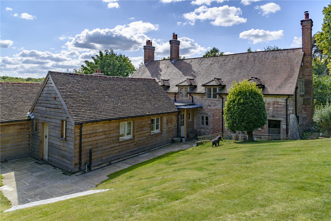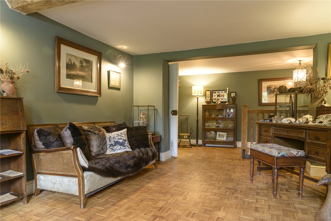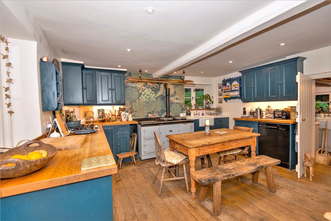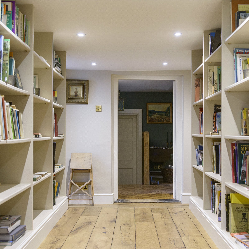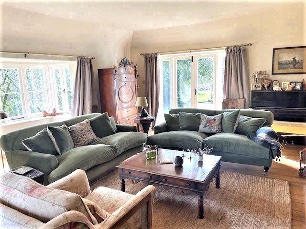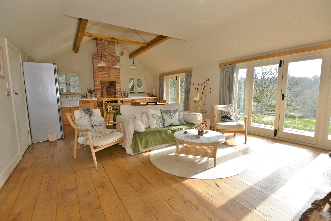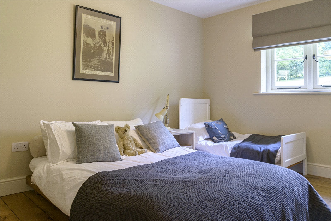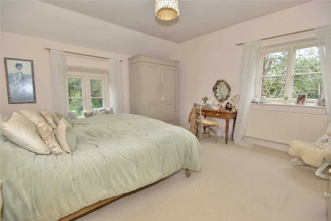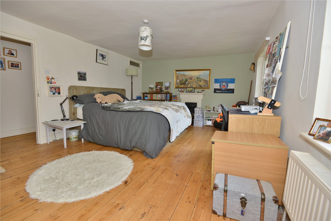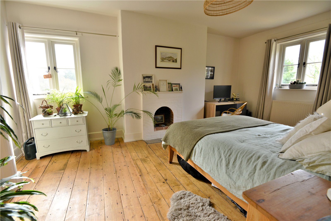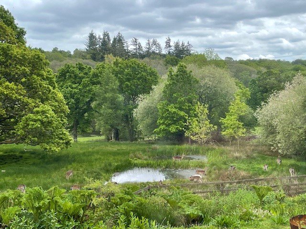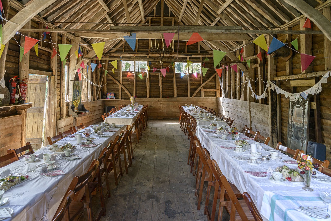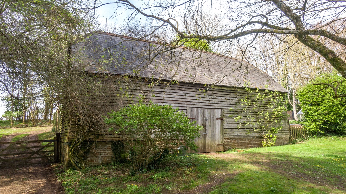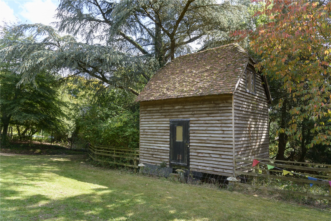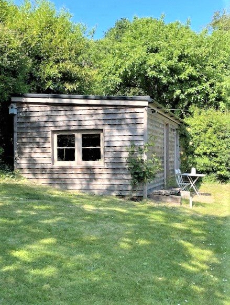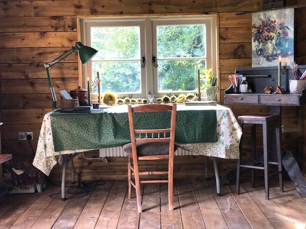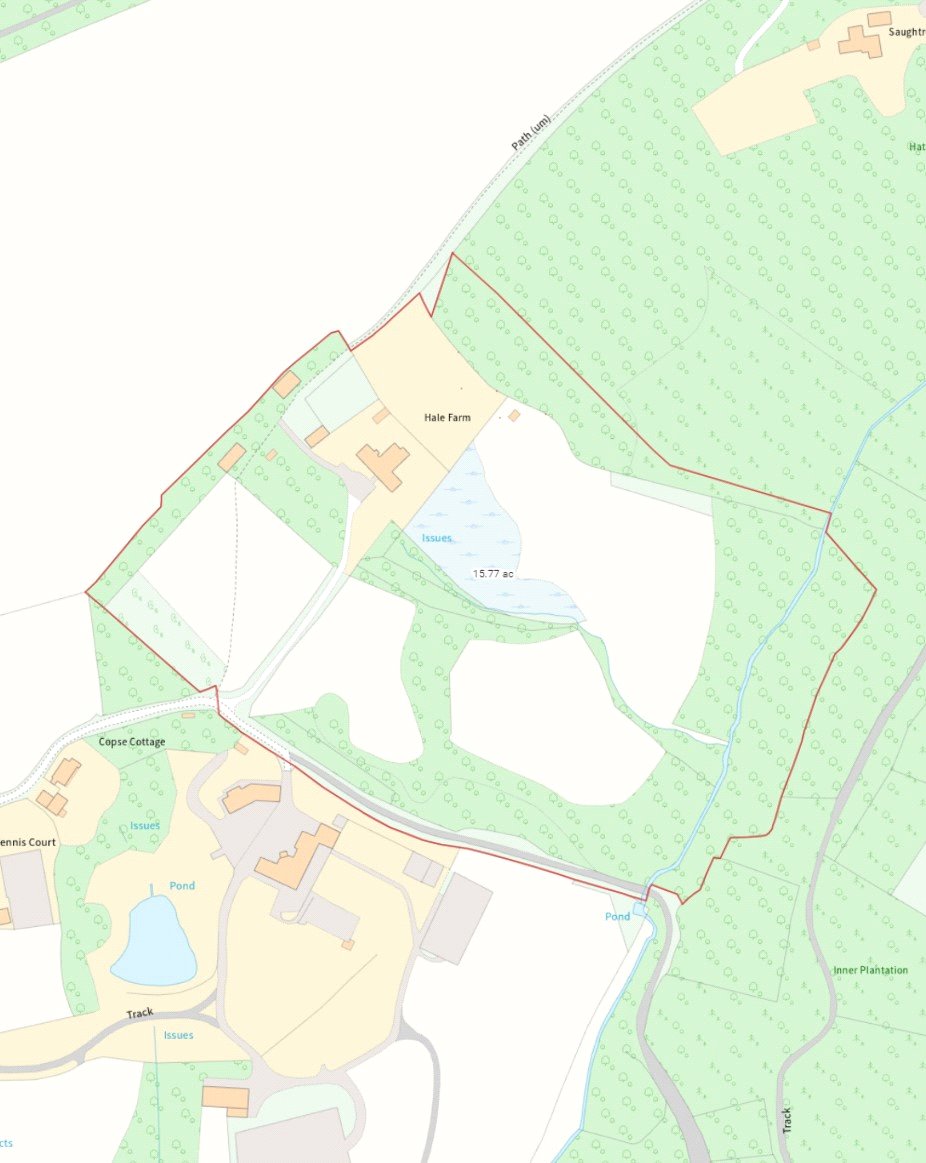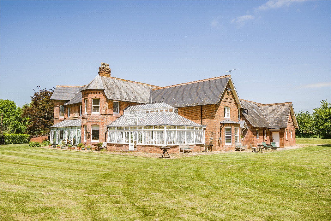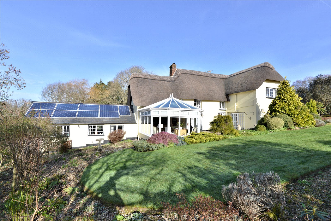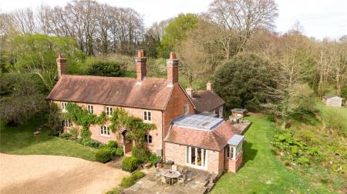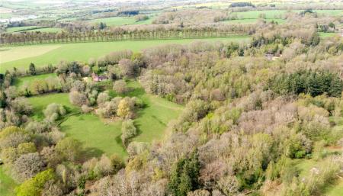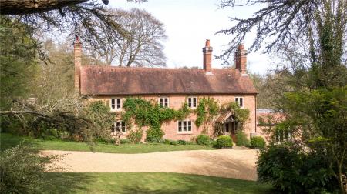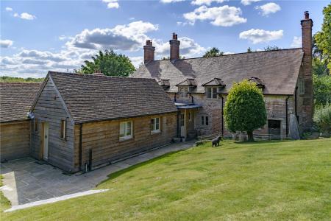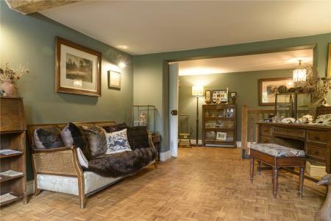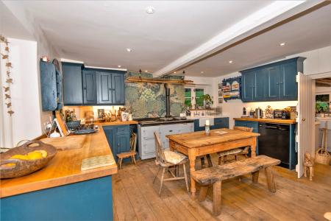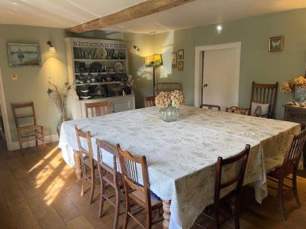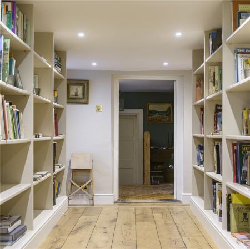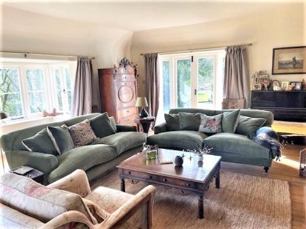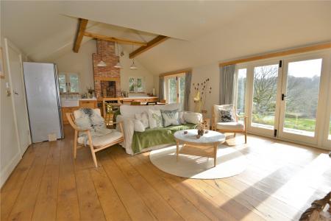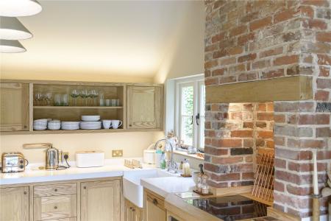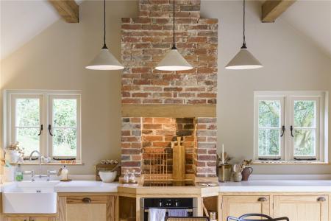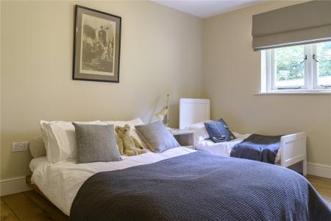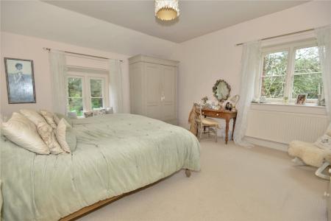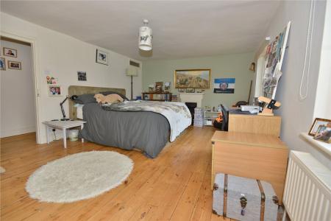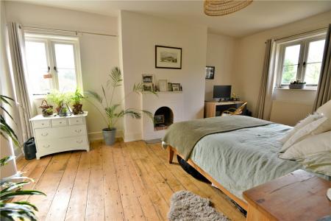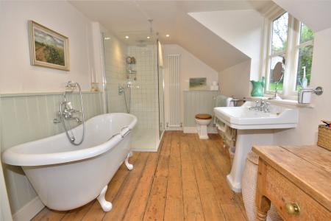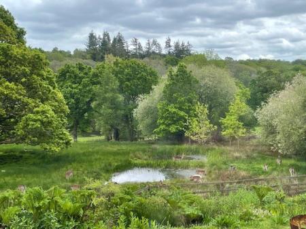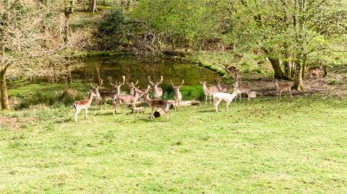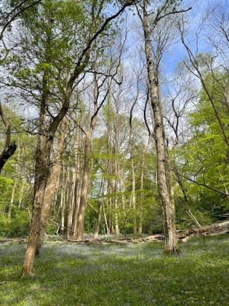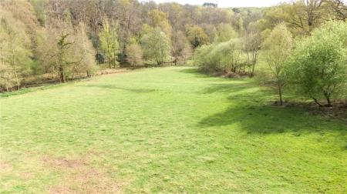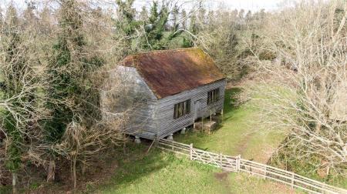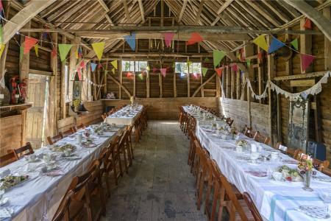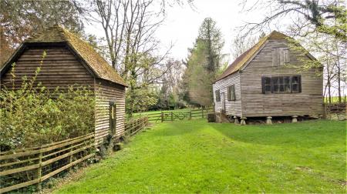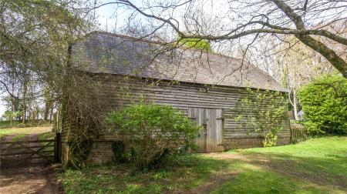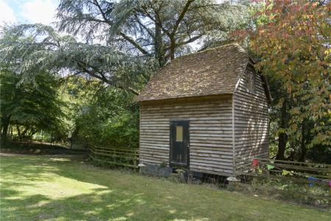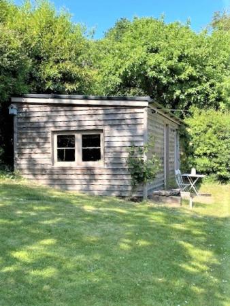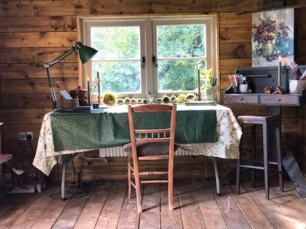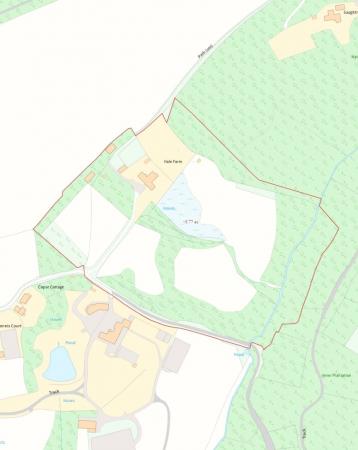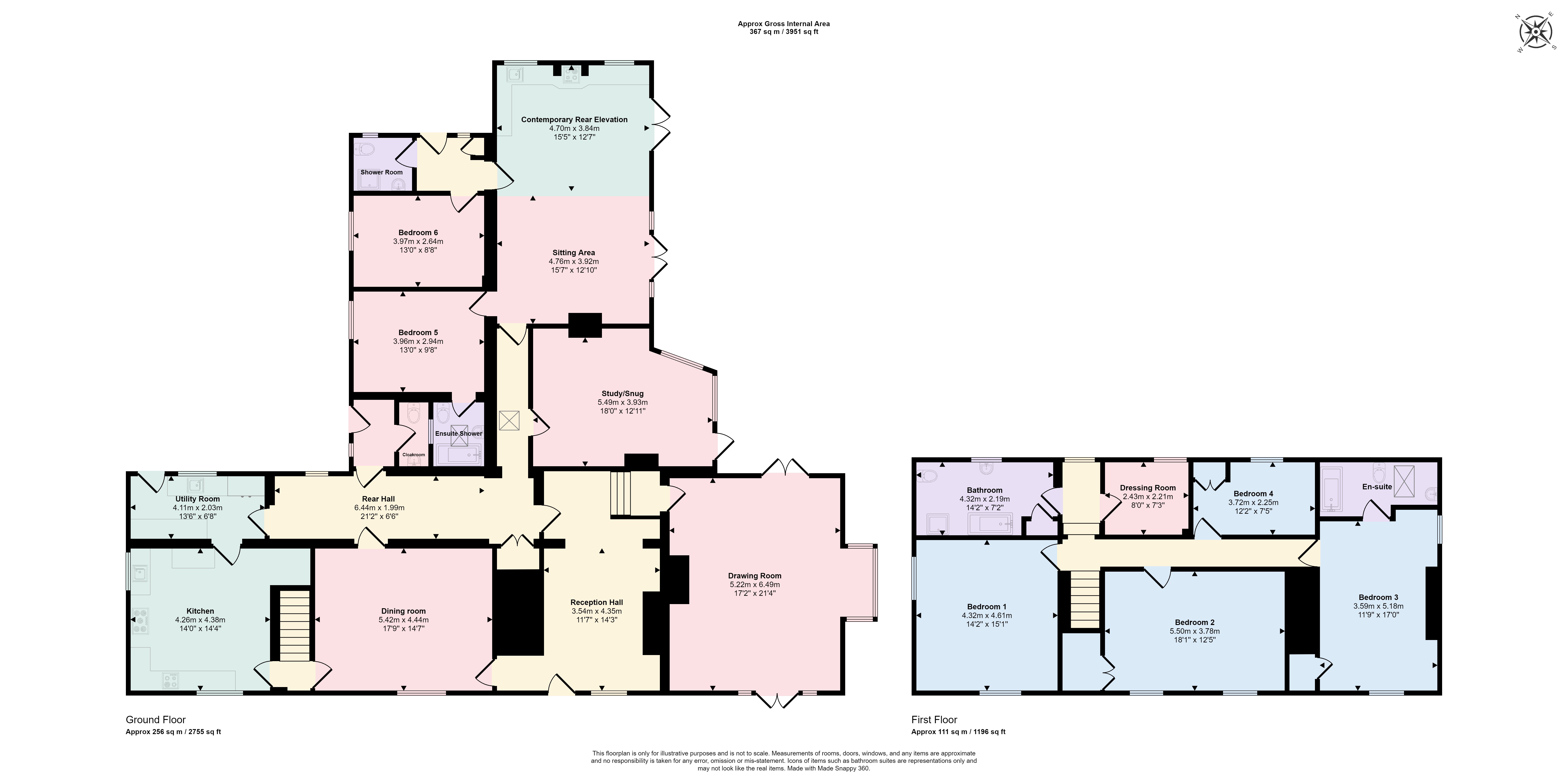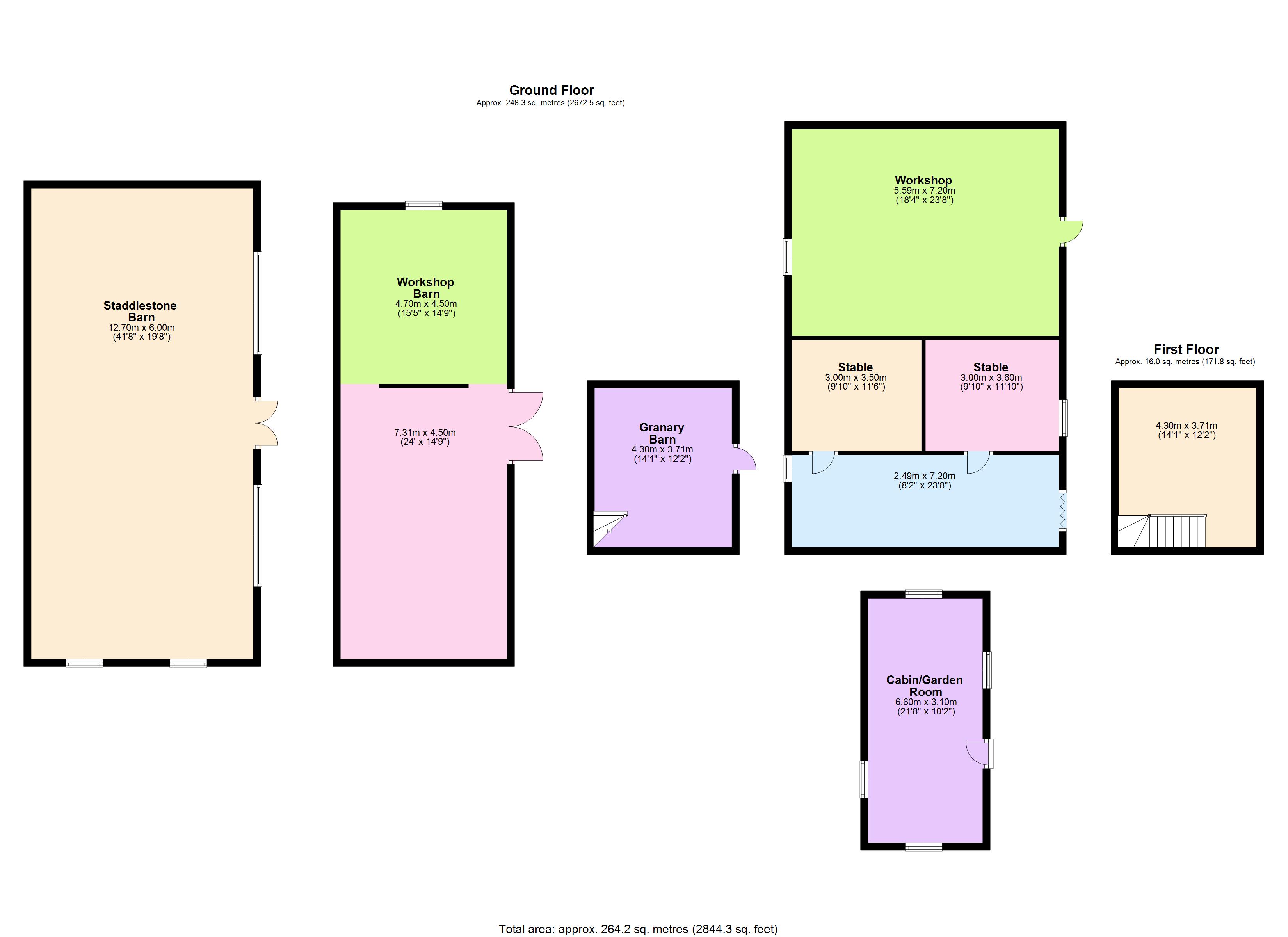6 Bedroom Equestrian for sale in Fordingbridge
Outside
Hale Farmhouse is approached through a wooden five bar gate that opens to an extensive gravel driveway that approaches the westerly elevation of the farmhouse, widening to a parking and turning area forecourt. The driveway continues to provide access through a further wooden gate to the outbuilding and barns.
The formal gardens surround the farmhouse on all elevations and have been attractively landscaped to include areas of well tended lawn, a sheltered vegetable garden where there is a greenhouse (with electric connected) and an orchard. Two flagstone terraces accessible from the rear elevation and drawing room are positioned to capture the afternoon and evening sun, ideal for al fresco dining and entertaining, or simply enjoying the natural beauty of the surrounding landscape. In the upper corner of the garden is a useful, insulated CABIN/GARDEN ROOM with electric heaters that could serve as a home office amongst other purposes.
OUTBUILDINGS & LAND
Beyond the house are 3 Grade II listed BARNS comprising an impressive staddlestone barn, a granary barn and workshop barn, the last of which benefits from an electric supply. There is also a block-built STABLES/WORKSHOP. To the east and south of the house are four paddocks that total approximately 6.5 acres and are flanked by attractive broadleaf woodland and a bluebell glade. The two fields and the ponds immediately to the south of the house are designated SINCs (Site of Importance for Nature Conservation).
RIGHTS OF WAY
1. A public bridle path runs from the northernmost boundary and passes between the granary barn and staddlestone barn, turning south-west to cross the uppermost paddock.
2. A bridle path/BOAT that runs from the end of the tarmac approach road is in the ownership of Hale Farmhouse and follows the southernmost boundary, supplying access to the open forest of Hale Purlieu.
Directions
Leave Fordingbridge travelling in a Northerly direction towards Salisbury on the A338. Upon reaching the village of Breamore turn first right (signposted Woodgreen) and continue into Woodgreen. Follow the road past the Horse and Groom public house and proceed over the next cattle grid. Continue along this road passing the turning to Moot Lane and up the hill. Queen Street is the second turning on the right and the entrance to Hale Farmhouse will be found at the far end of the lane.
Reception Hall A welcoming reception hall with wood block parquet flooring and fireplace housing wood burning stove.
Dining Room Front aspect. Wooden flooring. Fireplace housing wood burning stove.
Kitchen/Breakfast Room A lovely farmhouse style kitchen fitted with a comprehensive range of bespoke units mounted at base and eye level comprising cupboards and drawers. Wooden work surface surrounding ceramic Butler's style sink. 4-oven AGA. Dishwasher and fridge/freezer.
Utility Room Bespoke fitted larder cupboard. Integrated washing machine and separated dryer. Single bowl sink inset to work surface surround. External door.
Rear Hall Full height bespoke shelving units. Wooden flooring.
Drawing Room Wonderful triple aspect room with square bay window and views over paddock and woodland beyond. Double doors to rear garden and to front terrace. Fireplace housing wood burning stove. Wooden flooring.
Study Aspect over rear garden with door to garden. Wooden flooring. Fireplace.
'CONTEMPORARY REAR ELEVATION'
Sitting Room Lovely light sitting room with vaulted ceiling and exposed oak timbers. Two sets of double doors opening to York stone terrace with outlook over ponds, paddock and woodland beyond. Fireplace housing wood burning stove. Wooden flooring. Open plan to:
Kitchen Fitted with a range of bespoke, ash units comprising cupboards and drawers. Butler's style sink inset to work surface surround. Integrated dishwasher, washing machine and separate dryer, oven and 4-ring hob over. Space for fridge/freezer.
Bedroom
En Suite Bathroom Bath. Shower cubicle. Wash hand basin. WC.
Bedroom
Shower Room Shower cubicle. Wash hand basin. WC.
Principal Landing
Bedroom 1 Dual aspect.
Bathroom Fully fitted with roll top bath with shower attachment. Tiled shower cubicle. Wash hand basin. WC.
Dressing Room
Bedroom 2 Front aspect. Built-in double cupboard. (Formerley 2 bedrooms).
Bedroom 3 Dual aspect. Built-in cupboard.
En Suite Shower Room Shower cubicle. Wash hand basin. WC.
Bedroom 4 Rear aspect. Built in double wardrobe.
Important information
This is a Freehold property.
Property Ref: 5302_FOR080066
Similar Properties
Bickton, Fordingbridge, Hampshire, SP6
6 Bedroom Detached House | Guide Price £2,350,000
Situated in the peaceful Avonside hamlet of Bickton, a substantial Victorian country house of approximately 7,500 sq. ft...
Blissford, Fordingbridge, Hampshire, SP6
3 Bedroom Detached House | Guide Price £1,495,000
A stunning, individual house finished to an exemplary standard in grounds approaching 1 acre featuring a diverse collect...
Hyde Common, Frogham, Fordingbridge, Hampshire, SP6
4 Bedroom Detached House | Guide Price £1,250,000
A beautifully maintained cottage with versatile 4-bedroom accommodation in the most magnificent position adjoining the o...

Woolley & Wallis (Fordingbridge)
Fordingbridge, Hampshire, SP6 1AB
How much is your home worth?
Use our short form to request a valuation of your property.
Request a Valuation
