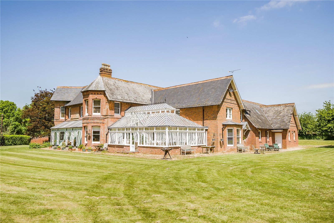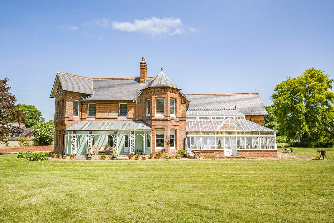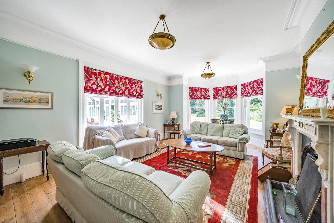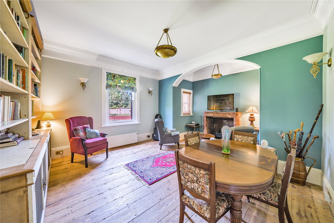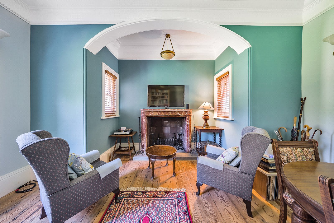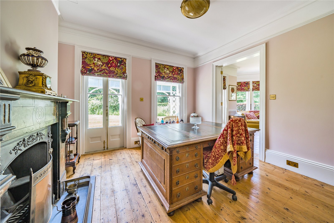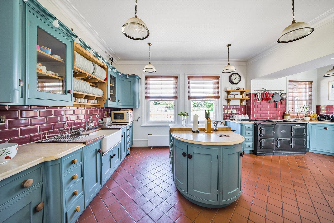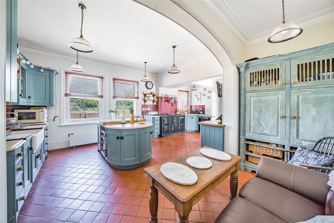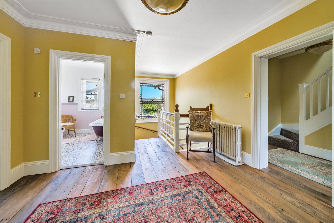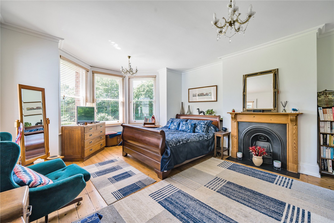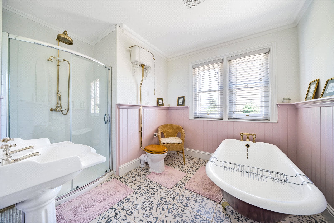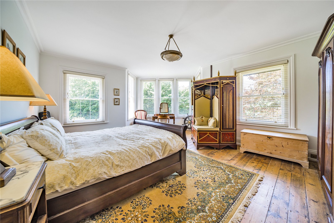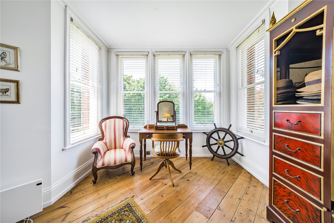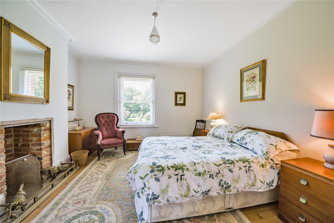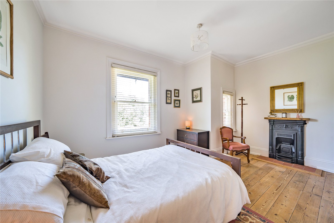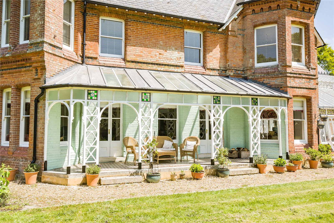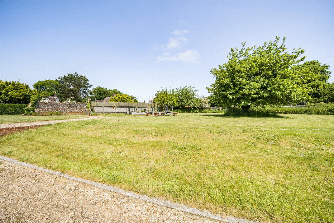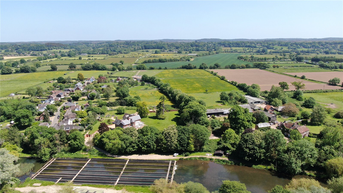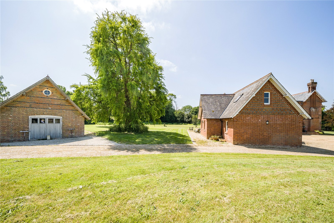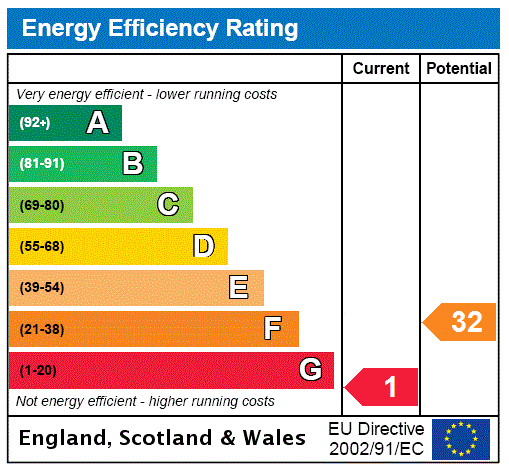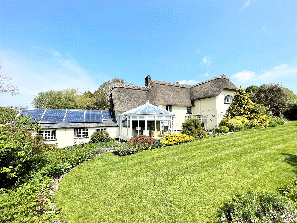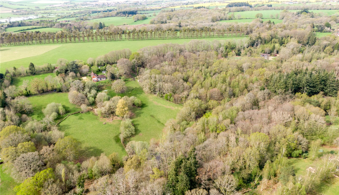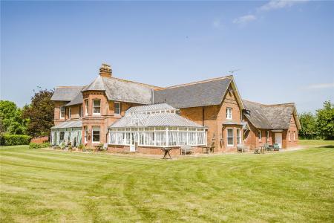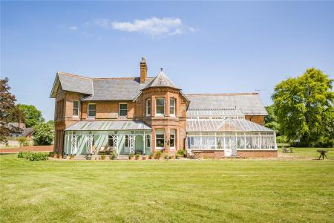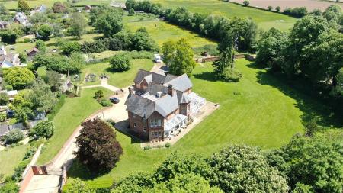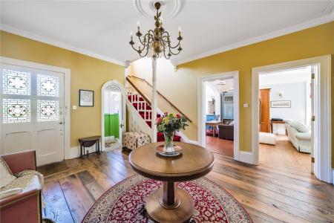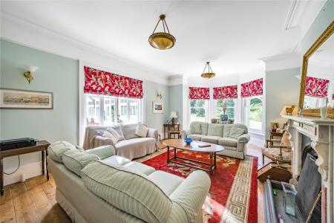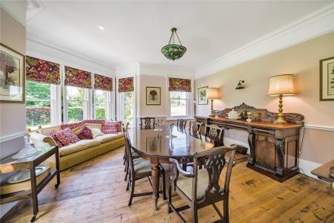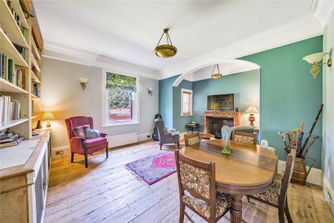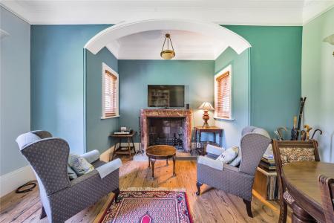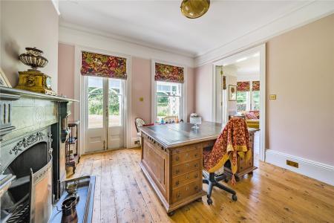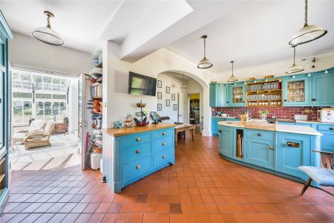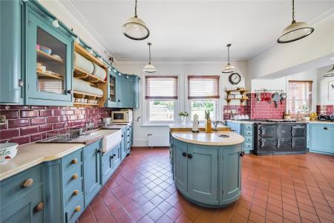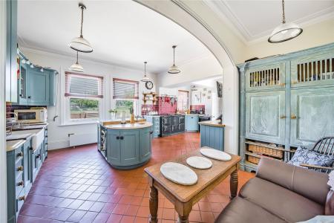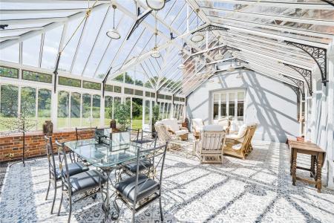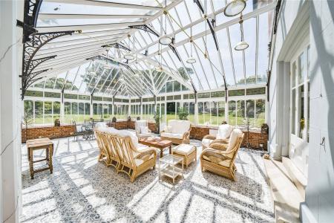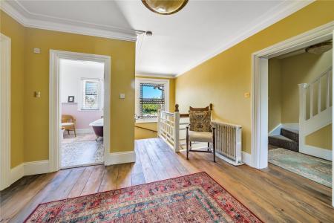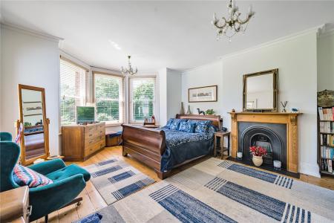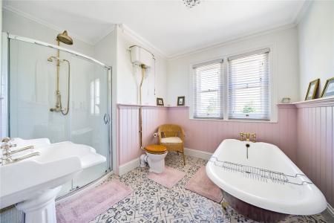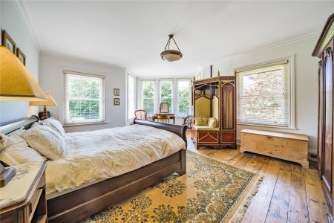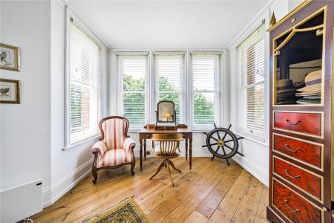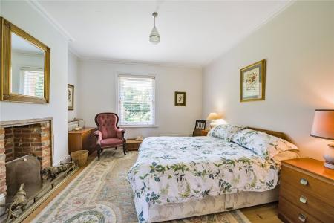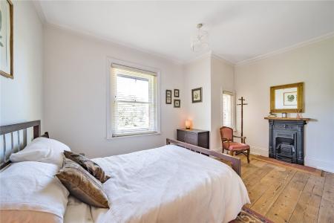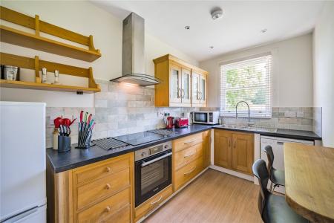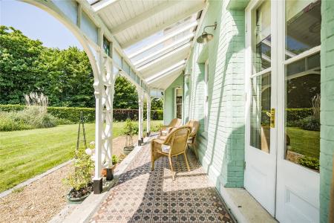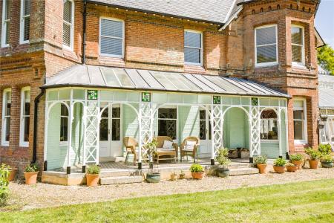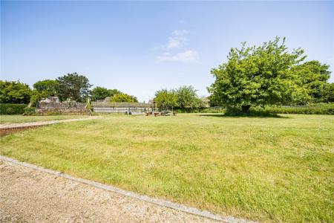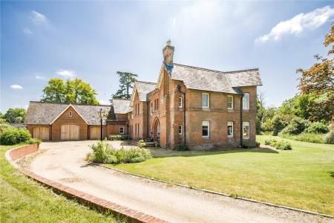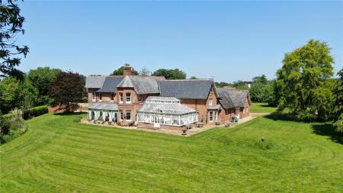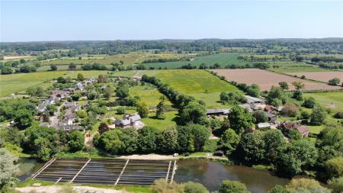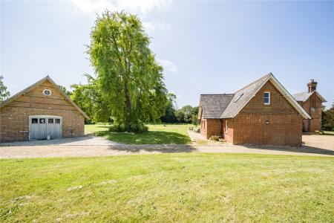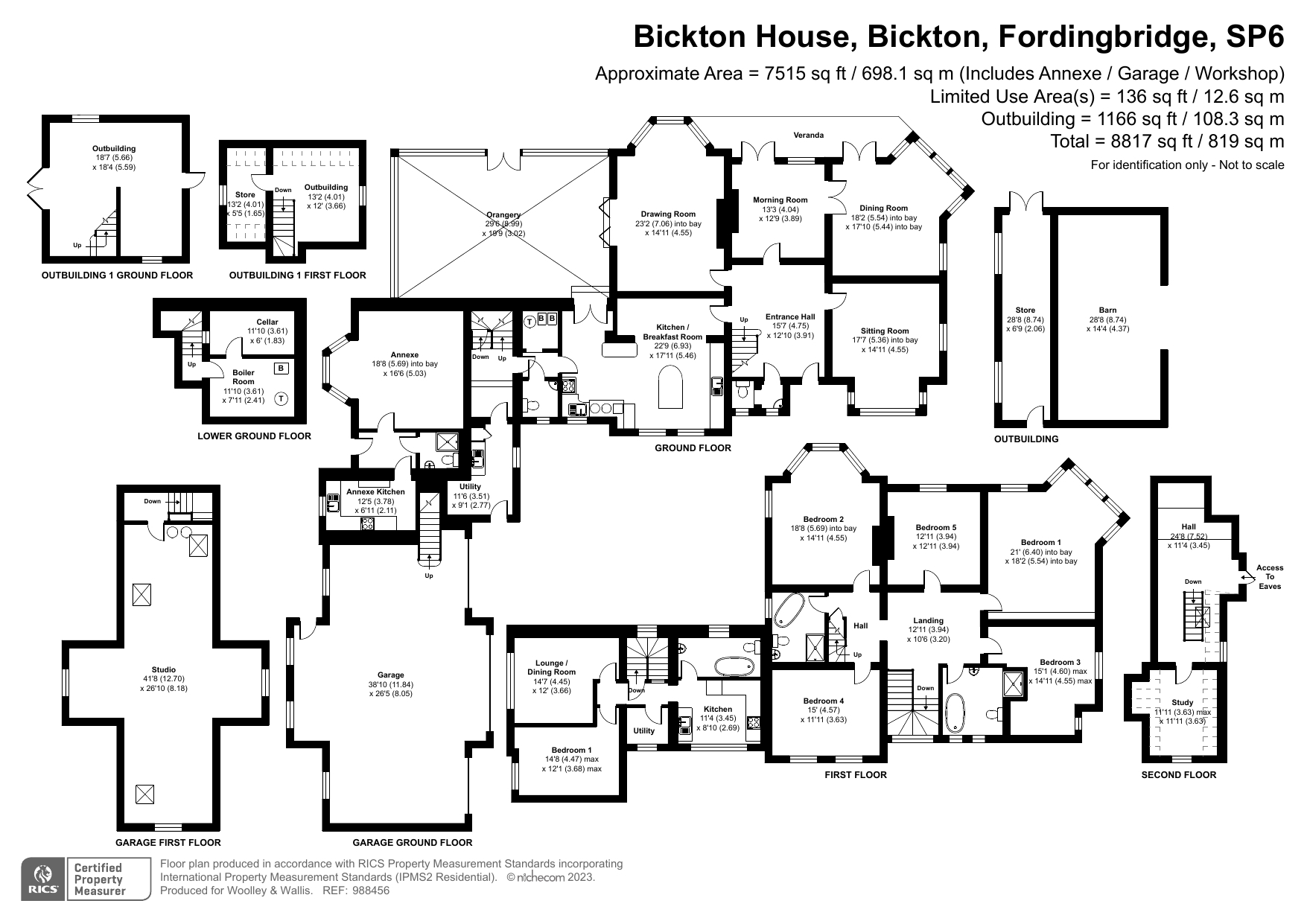6 Bedroom Detached House for sale in Hampshire
Outside
The house is approached through a pair of wrought-iron gates inset to a high level brick wall flanked with pillars either side. The gravelled driveway leads to the front of the house where it widens to provide ample parking and turning space. The parkland style gardens surround the house on all principal elevations and are predominantly laid to lawns with deep shrub borders and an established tree lined perimeter. A lovely original verandah and terrace on the south elevation provides the ideal combination of sun and shade for al fresco dining, entertaining or simply drinking in the outlook over the sweeping lawns. To the north of the main house is an enclosed, level paddock with gated access from the driveway to an enclosed yard with a WORKSHOP & SHELTER of block construction with an open fronted livestock shelter and concrete hard standing apron and adjoining workshop. There is a secondary vehicular access into the yard area via a track that runs from the village through road.
The property features a further range of useful outbuildings, the most distinctive of which is the impressive TRIPLE BAY, coach house style GARAGE with 3 sets of high clearance double doors. Power and light is connected and a staircase rises to a full length, first-floor STORE ROOM/WORKSHOP. Beyond the house is the 'PUMPHOUSE', an original brick outhouse for a former garden irrigation system now utilised for storage but prime for conversion into studio/office/ancillary-accommodation (subject to planning permission/regulations consent).
Directions
Leave Fordingbridge on the A338 travelling in a southerly direction towards Ringwood. After approximately 1 mile turn right at the Hyde/Bickton crossroads. Enter the hamlet and follow the road to the far end and turn left. The entrance to the property will be located after a short distance on the left hand side.
Outstanding detached Victorian country residence
Approximately 8,817 sq. ft. incl. outbuildings
5 principal bedrooms
4 principal reception rooms and orangery
Separate 1-bedroom flat and annexe
Sought-after conservation hamlet of Bickton
Grounds of approx. 3.7 acres including paddock and parkland style gardens
Entrance Porch Part-panelled wooden front door with stained glass inserts.
Entrance Hall Stairs rising to first floor. Exposed wooden floorboards.
Morning Room Exposed floorboards. Fireplace with ornate marble surround. Doors open to rear verandah.
Dining Room Dual aspect room with large bay window to westerly corner. Exposed floorboards. Double doors opening to verandah.
Cloakroom WC. Wash hand basin. Mosaic tiled floor.
Sitting Room Exposed floorboards. Fireplace with ornate marble surround.
Drawing Room Dual aspect with large bay window and outlook to garden. Exposed floorboards. Open fireplace with ornate carved marble surround. Double doors to orangery.
Kitchen/Breakfast Room Comprehensively fitted with a range of bespoke painted cabinetry including cupboards, drawers, plate racks and separate pantry-style cupboard. Granite work surface. Butlers style ceramic sink and drainer. Tiled splash back. 4 oven Aga with space for separate electric cooker. Integrated dishwasher. Tiled floor.
Orangery Impressive south facing orangery for sitting and entertaining featuring original stained glass windows and metalwork.
Plant Room Two Glow-Worm gas fired boilers.
Cloakroom WC. Wash hand basin. Tiled floor.
Lobby Steps down to CELLAR. Stairs to 'Orangery Flat'.
Utility/Boot Room Butler's style sink. Tiled floor. Internal door to GARAGE.
Landing Exposed floorboards. Original stained glass window.
Bedroom Dual aspect featuring large bay window on westerly corner. Exposed floorboards.
Bedroom Side aspect. Exposed floorboards. Victorian fire grate.
Bedroom Rear aspect to garden. Exposed floorboards.
Family Bathroom Claw foot free standing roll top bath. Tiled shower cubicle. Wash hand basin. WC with high flush cistern.
Inner Landing Exposed floorboards. Stairs to 2nd floor.
Bedroom Front aspect. Exposed floorboards.
Bedroom Dual aspect with bay window overlooking southerly garden.
Bathroom Freestanding roll-top bath with shower head attachment. Tiled shower cubicle. WC with high flush cistern. Wash hand basin.
Second Floor
Landing Access to eaves. Skylight. Door to large Attic.
Office
'Orangery Flat' Separate access with door to the kitchen, sitting room, bedroom, bathroom and utility room.
'Garden Flat' Separate access with door to sitting/bedroom, shower room and kitchen.
Important information
This is a Freehold property.
Property Ref: 5302_FOR220084
Similar Properties
Blissford, Fordingbridge, Hampshire, SP6
3 Bedroom Detached House | Guide Price £1,495,000
A stunning, individual house finished to an exemplary standard in grounds approaching 1 acre featuring a diverse collect...
Hyde Common, Frogham, Fordingbridge, Hampshire, SP6
4 Bedroom Detached House | Guide Price £1,250,000
A beautifully maintained cottage with versatile 4-bedroom accommodation in the most magnificent position adjoining the o...
3 Bedroom Detached House | Guide Price £995,000
Peacefully located in a small hamlet with a stunning farmland outlook, an extended period house set in beautiful gardens...
Queen Street, Hale, Fordingbridge, Hampshire, SP6
6 Bedroom Equestrian | Guide Price £2,500,000
A wonderful 17th Century farmhouse in an idyllic New Forest setting, standing in extensive grounds approaching 16 acres...

Woolley & Wallis (Fordingbridge)
Fordingbridge, Hampshire, SP6 1AB
How much is your home worth?
Use our short form to request a valuation of your property.
Request a Valuation
