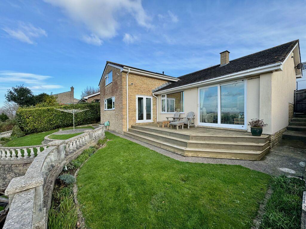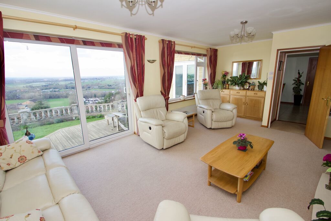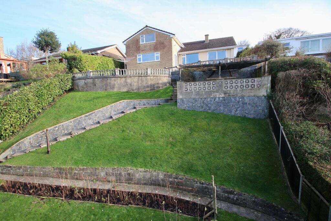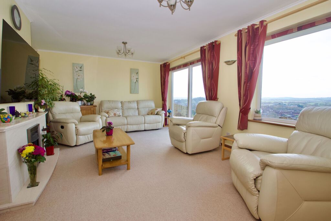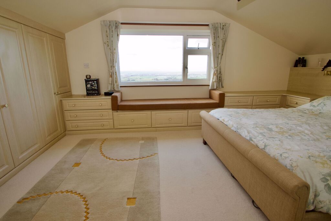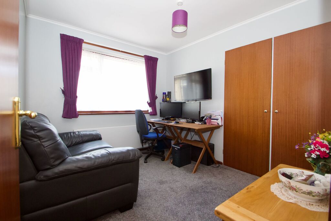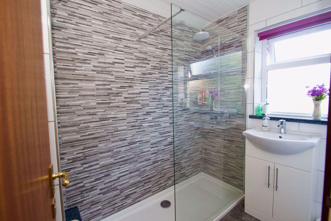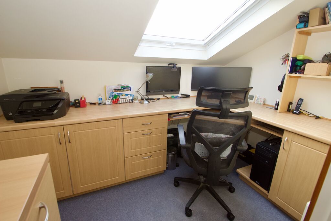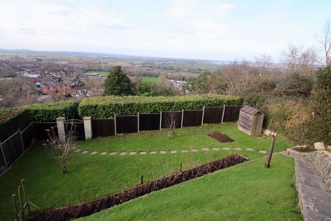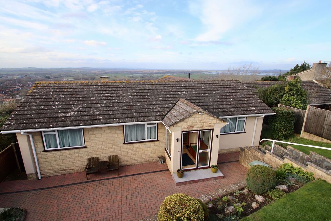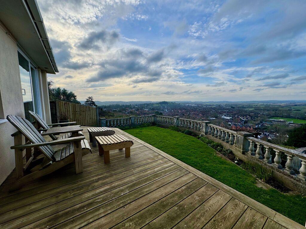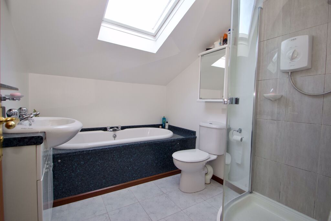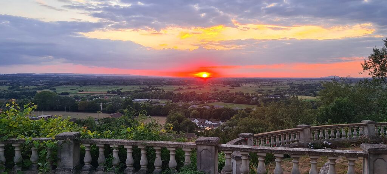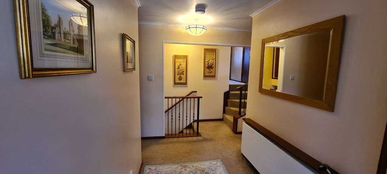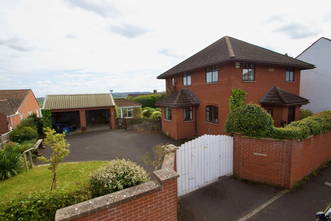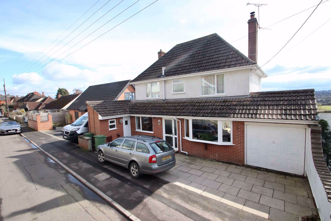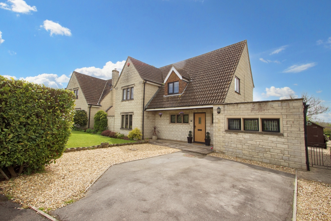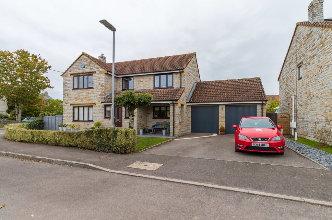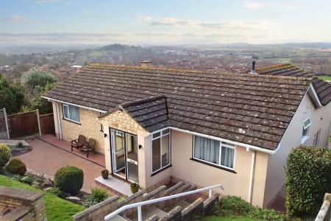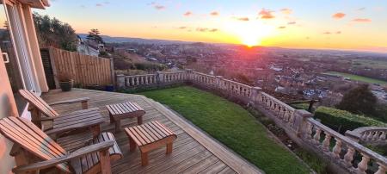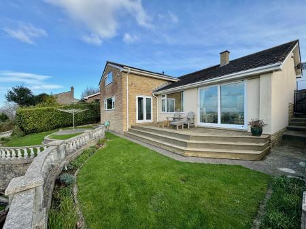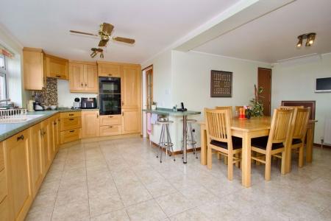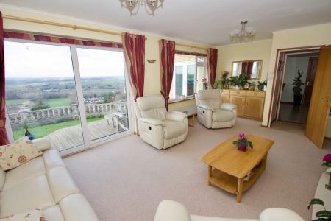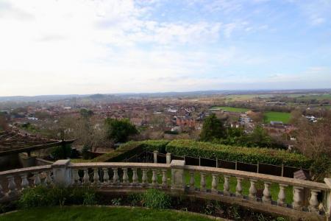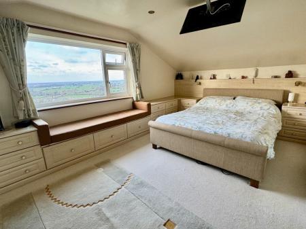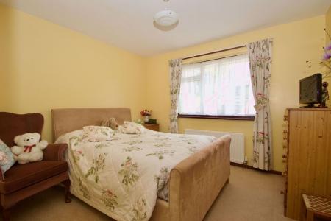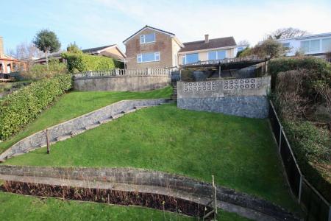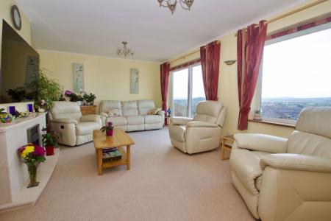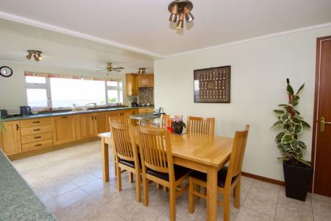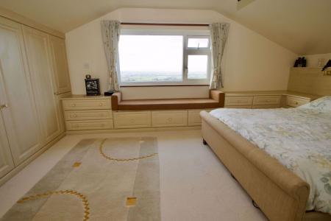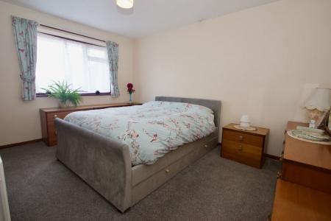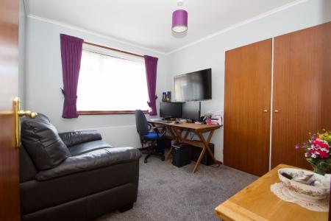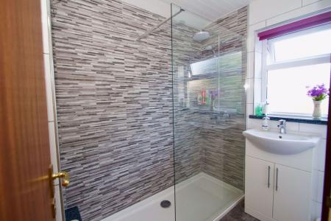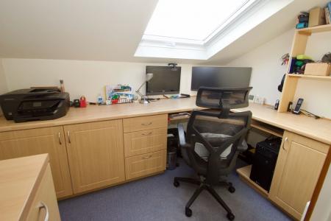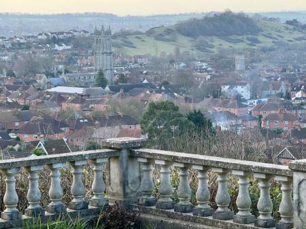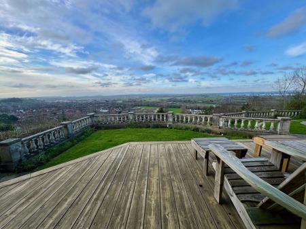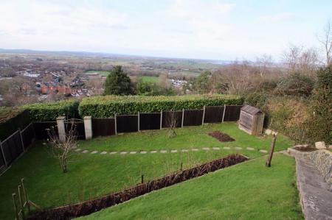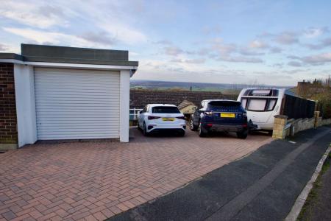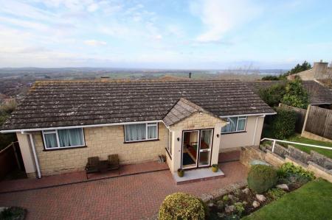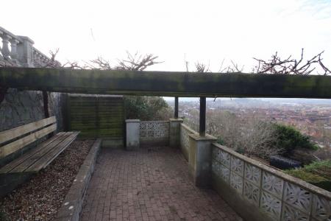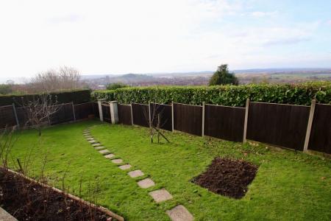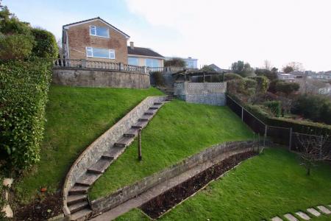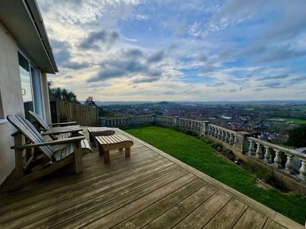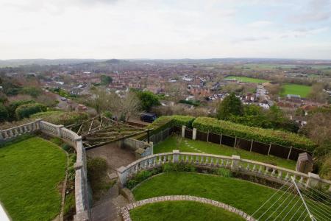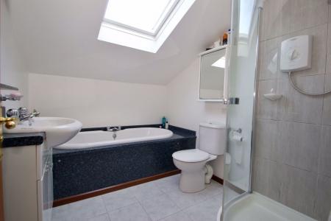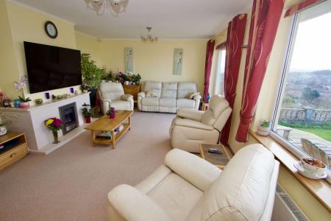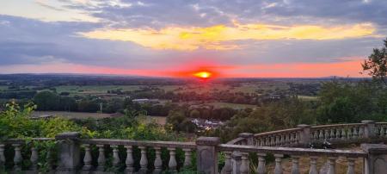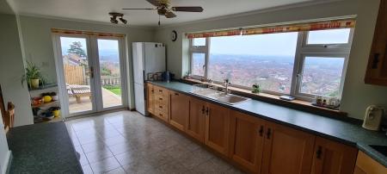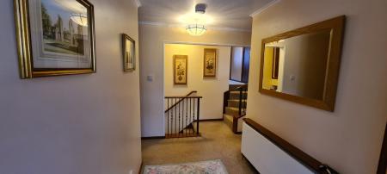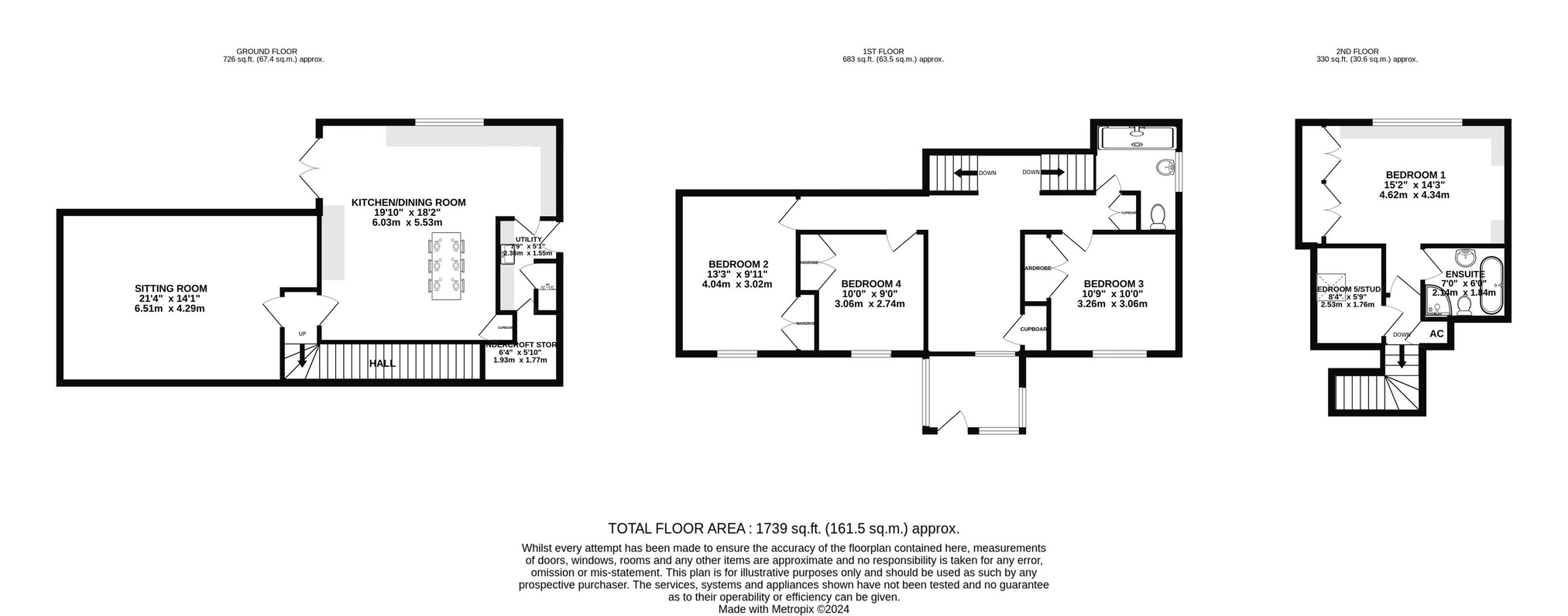- Affording spectacular south/westerly views and extensive accommodation over three floor, being superbly presented throughout
- From the entrance hall there are three double bedrooms, all with built in wardrobes and a bathroom
- To the first floor, there is a master bedroom with en-suite bathroom and fifth bedroom/study
- The lower ground floor includes a sitting room opening to the terrace, taking in the fabulous views
- Also on the lower ground floor, is the large L-shaped kitchen/dining room, utility and cloakroom
- At the front, there is off road parking for 4-5 cars, plus a single garage with an inspection pit and store
- Large rear garden, comprising of sun deck, terrace, secluded pergola and seating area, with a level garden at the foot
- Available with No Onward Chain
5 Bedroom Detached House for sale in Glastonbury
Enjoying stunning views over the town of Glastonbury and the levels beyond, this spacious detached property, presented in excellent order throughout, benefits from accommodation over three levels, large gardens and terracing, taking full advantage of the panoramic views. There are five bedrooms in total, a sitting room, kitchen/dining room, cellar and two bathrooms. Outside, there is also a garage and parking for four/five vehicles. Available with No Onward Chain.
Accommodation
From the front porch, a door opens into a spacious entrance hall, with cupboard storage on the right, stairs leading to the lower ground floor and to the first floor. Further doors then open to three of the bedrooms and the family bathroom. To the left of the hall are bedrooms two and four, both of which have built in wardrobes and front facing aspects. Bedroom three is to the right of the hall, also with a front facing aspect and built in wardrobe. Completing this level, is a second store cupboard and the family bathroom, having a walk in shower, WC and wash hand basin.
Stairs then rise to the first floor, with a door on the right opening into bedroom five/study, benefitting from a range of fitted base cupboards and a velux roof light. A second door then opens into the master bedroom, also having a range of fitted furniture, including wardrobes, dressers, bedside cabinets and a bench set under the window, which takes in the extensive views to both the south and west.
Returning to the entrance hall and taking the stairs down to the lower ground floor, where doors open to the kitchen on the right and sitting room on the left. Here, the rear facing aspect, including patio doors out onto the terrace, enjoy the spectacular views, reaching out into the far distance. The kitchen/dining comprises a comprehensive range of units with integrated appliances including an electric hob, oven and dishwasher, with further space for an upright fridge/freezer. Patio doors open onto the terrace, a door on the right opens to the utility room, cloakroom and a half height cellar with approx.42sqm of dry storage.
Outside
Outside, at the front, there is off road parking for 4-5 vehicles up to the front of the property and to the single garage. This also boasts an inspection pit, accessed via the store beneath. Steps the lead down to the front porch with the front garden, enjoying a great degree of seclusion. The rear garden can be securely accessed from either side of the house, where you are greeted by the quite breathtaking views. These can be enjoyed from the sun deck and terrace, extending across the width of the property, with steps then taking you down, passing a seating area with a pergola and mature vine over. The steps then continue down to the lower garden, laid to lawn and having a timber garden shed to one side. A gate then at the foot, provides access down onto Leg of Mutton Road, which in turn creates a shorter access to the town and local amenities.
Location
Glastonbury is an historic centre famous for its Tor, picturesque Abbey ruins and many legends. The town provides an eclectic mix of shops along with restaurants and pubs, mainstream supermarkets, health centres, modern library, primary schooling and St Dunstans secondary school. The neighbouring town of Street offers a further choice of shopping with Clarks Village, Strode Sixth Form College and Strode Theatre. Millfield Junior School is on the edge of Glastonbury at Edgarley and Millfield Senior School in Street is some two miles distance.
Directions
From the town centre proceed up the High Street, passing St John's Church on the left, and at the top of the hill turn left into Wells Road. Continue for approximately 200 yards and turn right into Leg of Mutton Road. Proceed up the Hill and then turn right into Monington Road and then right again into Hexton Road and once more into Gunwyn Close.
Important information
This is a Freehold property.
Property Ref: 665667_FMV430593
Similar Properties
Doran Lodge Great House Court, Meare, Glastonbury, Somerset
3 Bedroom Semi-Detached House | £550,000
Doran Lodge is a charming period attached house, situated in the heart of the village, yet tucked away, being accessed f...
4 Bedroom Detached House | £545,000
This individual detached house been made available to the market for the first time since it was built approximately 40...
The Roman Way, Glastonbury, Somerset
4 Bedroom Detached House | £530,000
Affording an elevated location in this sought after area, taking in superb far reaching south and westerly views and enj...
Chestnut Close, Baltonsborough
5 Bedroom Detached House | £575,000
A beautifully presented, five bedroom, detached family home, nestled away within a quiet cul-de-sac situated within the...
Hexton Road, Glastonbury, Somerset
5 Bedroom Detached House | £595,000
Affording some of the most spectacular views over the town, the levels and Mendip Hills. This modern detached house, als...
Manor Park, Keinton Mandeville, Somerset
4 Bedroom Detached House | £598,500
An impressive detached family home constructed of blue lias stone, situated in a quiet cul-de-sac in the centre of this...

Holland & Odam (Glastonbury)
Glastonbury, Somerset, BA6 9DX
How much is your home worth?
Use our short form to request a valuation of your property.
Request a Valuation


