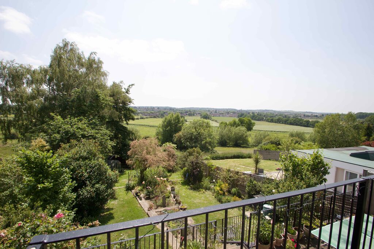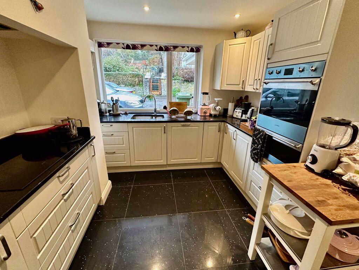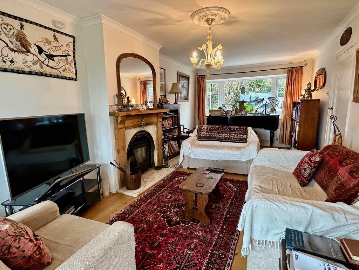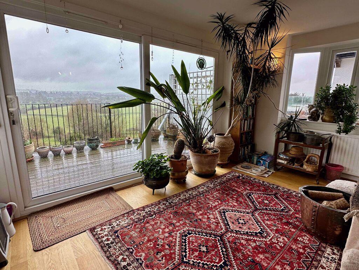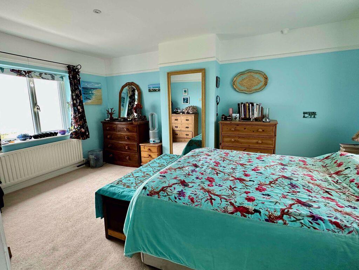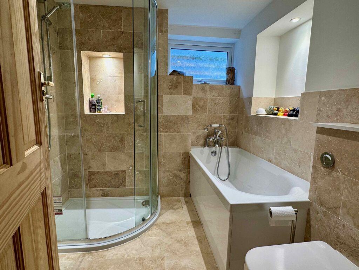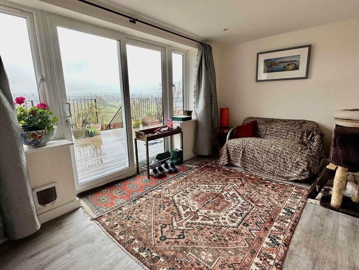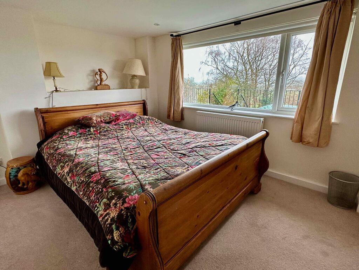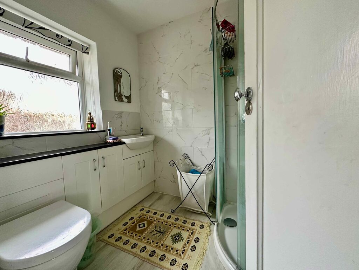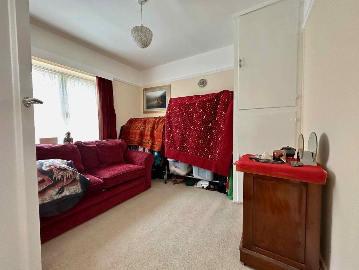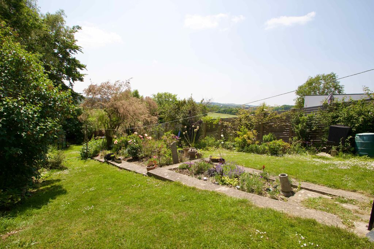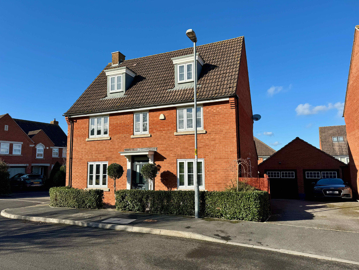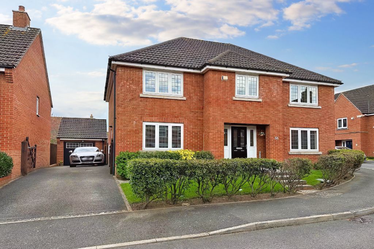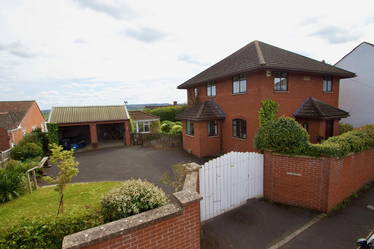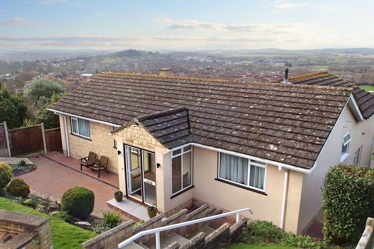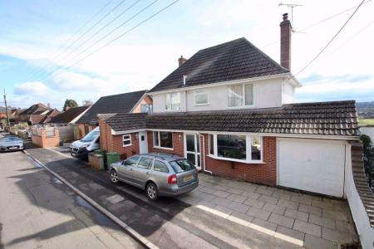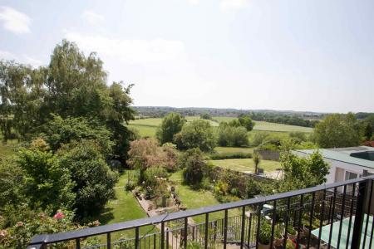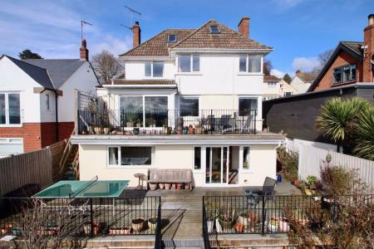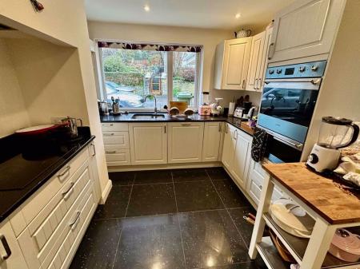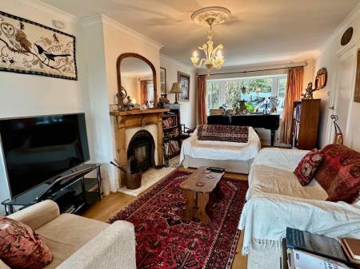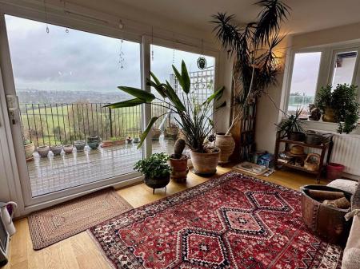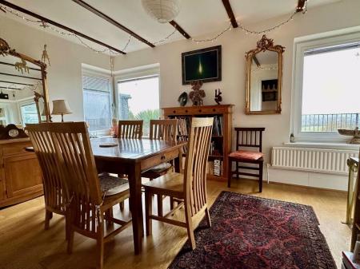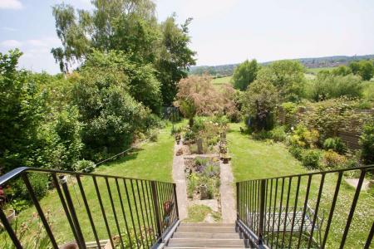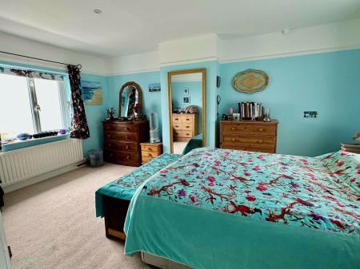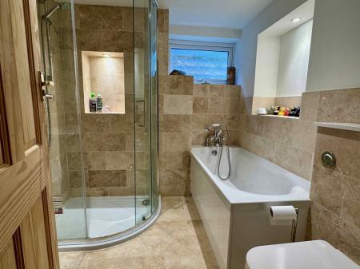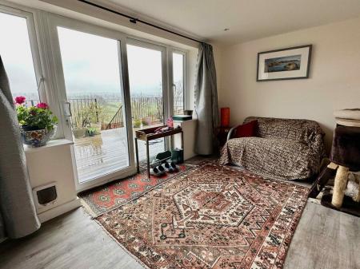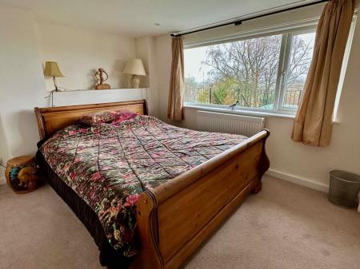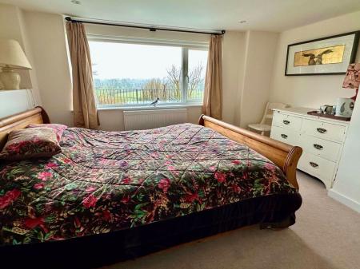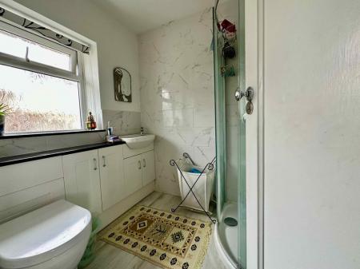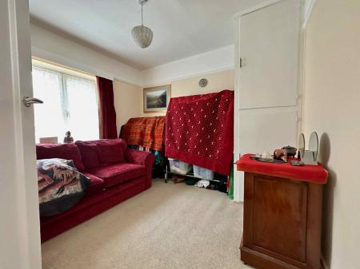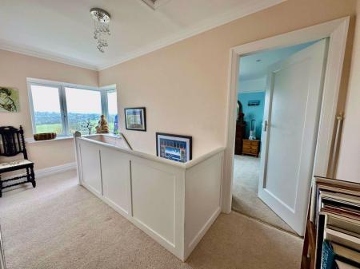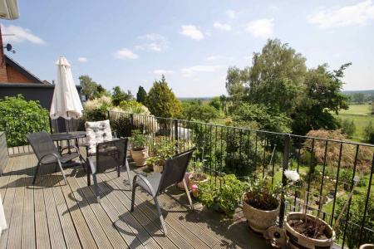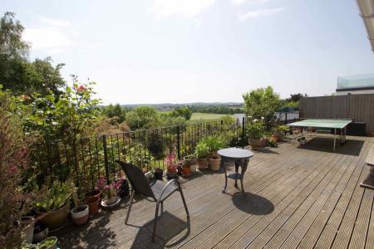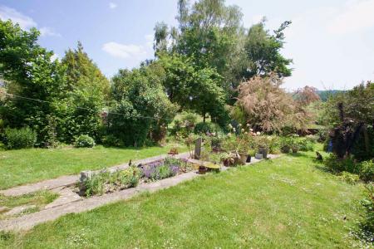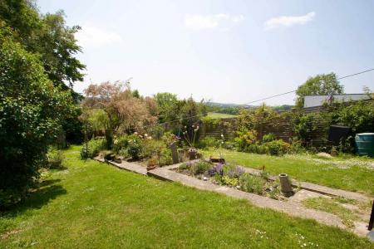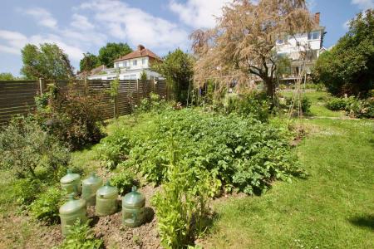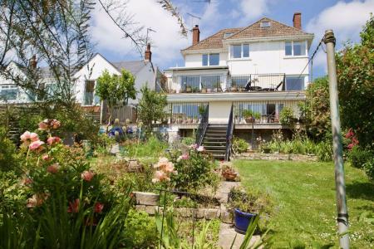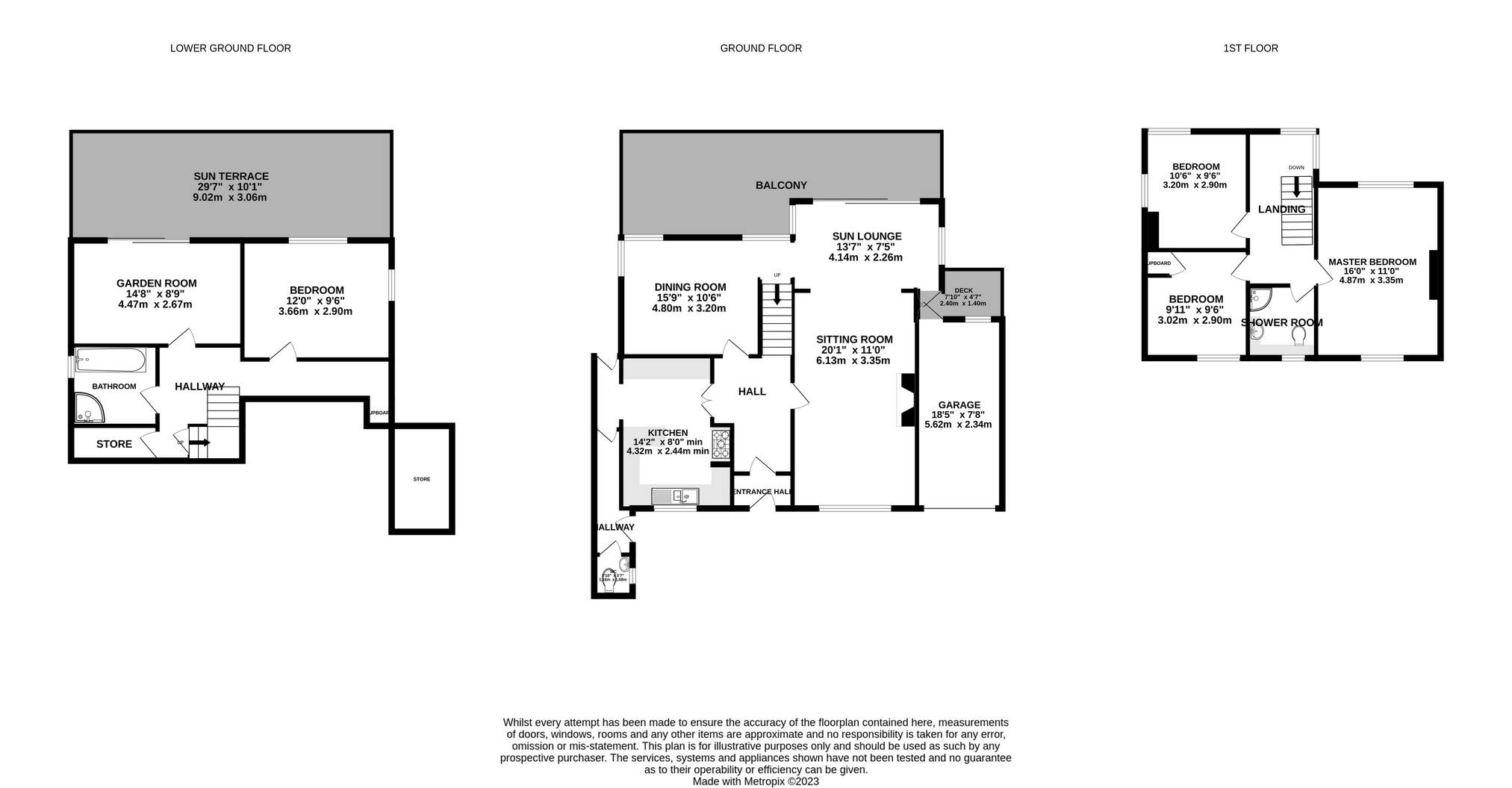- Affording an elevated location with spacious and flexible accommodation, set over three floors
- The rear facing rooms enjoy wonderful far reaching south and westerly views over the adjoining countryside and beyond
- On the ground floor, there is a sitting room which opens to a sun lounge, also having sliding doors out onto a balcony
- On the left of the hall is the kitchen, fitted with a modern range of units, leading to a side hall and cloakroom
- Finally on the ground floor is a dining room, with stairs down to the lower ground floor. This has the can to be used a self contained letting unit, comprising of a bedroom, bathroom and garden ro...
- The balcony and lower deck opening from the sun lounge and garden room respectively take full advantage of the views
- At the front of the property, there is off road parking available for a couple of cars, up to the single garage
- Steps from the lower terrace lead down to the rear garden, being laid to lawn, but interspersed with a variety of mature plants and shrubs
- The garden, also includes vegetable patches and a greenhouse
4 Bedroom Detached House for sale in Glastonbury
Affording an elevated location in this sought after area, taking in superb far reaching south and westerly views and enjoying flexible accommodation over three floors, with the possibility of creating a self contained letting unit on the lower ground floor level.
Accommodation
From entering the property via the entrance hall, stairs rise to the first floor landing, and doors then lead to the two reception rooms and the kitchen. Here, there are a modern range of units with granite work surfaces over. Integrated appliances include a Smeg hob and double oven, plus a dishwasher and space for an upright fridge/freezer. An opening from here leads to a passageway, housing the cloakroom and door to the rear. Both the dining room and sun lounge enjoy the wonderful views, with the dining room having stairs down to the lower ground floor level and the sun lounge also having sliding patio doors to the balcony. Finally the sitting room has a feature fireplace with an inset wood burning stove and a window to the front.
On the first floor, there are three double bedrooms off the landing, which has a matching corner window to that in the third bedroom, designed to take in the views. The master bedroom also enjoys a similar south and westerly view, but also has a window to the front and door into the en-suite shower room. Finally here is the second bedroom, having a front facing aspect.
Down to the lower ground floor, where there is a family bathroom, double bedroom and garden room/bedroom 5. The bathroom provides a panelled bath, walk in shower, WC and wash hand basin. The double bedroom has a window to the rear and garden room has sliding doors out onto the lower terrace. Also on the lower ground floor, is a boiler room with plumbing for the washing machine.
Outside
At the front of the house, there is off road parking up to the single garage. Access can be gained from here to the rear garden, with the garden also accessed from the steps leading from the rear door beside the kitchen. The garden here enjoys the best of the south facing aspect, taking in the views and leading down to the fields beyond. It is mainly laid to lawn, and interspersed with a variety of mature plants and shrubs. There is also a greenhouse and vegetable patch.
Location
The property affords an outstanding location along The Roman Way on the southern outskirts of the historic town of Glastonbury which is famous for its Tor and Abbey Ruins. The town centre offers a good range of shops, supermarkets, cafes, restaurants, public houses, health centres and schooling. The Cathedral City of Wells is 8.5 miles whilst Street is 1.5 miles and offers more comprehensive facilities including Millfield School, Strode College, Strode Theatre and the complex of shopping outlets within Clarks Village. Access to the M5 motorway can be gained at Junction 23, whilst Bristol, Bath, Taunton and Yeovil are all within commuting distance.
Directions
From our Glastonbury office, proceed down the High Street and bear left into Magdalene Street. At the mini-roundabout go straight over and up Fishers Hill. At the top of the hill, as the road bears sharp left, turn immediately right into Hill Head. Continue to the mini-roundabout and turn right into The Roman Way, continue along here and the property will be found along on the left hand side.
Important information
This is a Freehold property.
Property Ref: 665667_FMV431020
Similar Properties
5 Bedroom Detached House | £498,500
Attractively designed detached family home situated on a development of similar properties on the outskirts of the town....
Watts Corner, Glastonbury, Somerset
4 Bedroom Detached House | £495,000
Situated on this popular estate of similar four and five bedroom detached house, with the main features here being the s...
Hillthorn Street Road, Glastonbury, Somerset
4 Bedroom End of Terrace House | £495,000
Completely renovated and beautifully presented end of terrace town house, looking out over Wearyall Hill in the West. Fr...
4 Bedroom Detached House | £545,000
This individual detached house been made available to the market for the first time since it was built approximately 40...
Doran Lodge Great House Court, Meare, Glastonbury, Somerset
3 Bedroom Semi-Detached House | £550,000
Doran Lodge is a charming period attached house, situated in the heart of the village, yet tucked away, being accessed f...
Gunwyn Close, Glastonbury, Somerset
5 Bedroom Detached House | £565,000
Enjoying stunning views over the town of Glastonbury and the levels beyond, this spacious detached property, presented i...

Holland & Odam (Glastonbury)
Glastonbury, Somerset, BA6 9DX
How much is your home worth?
Use our short form to request a valuation of your property.
Request a Valuation

