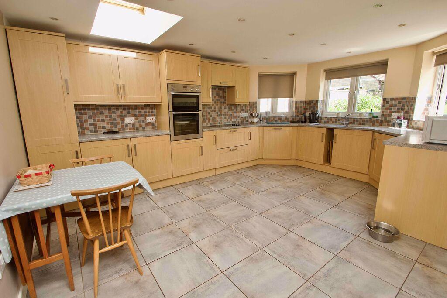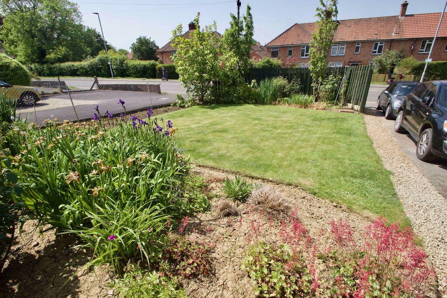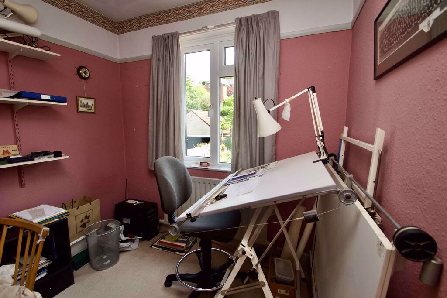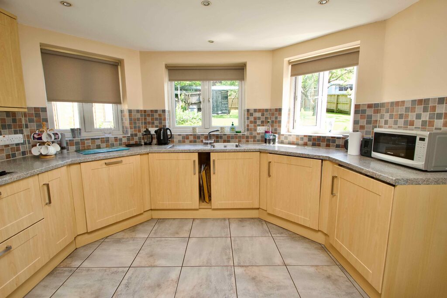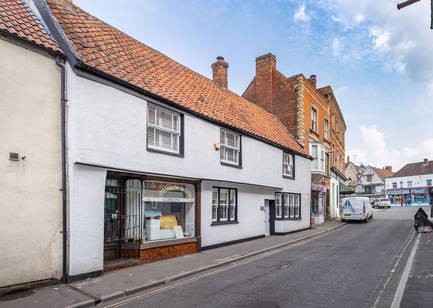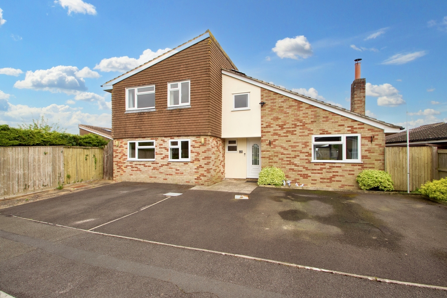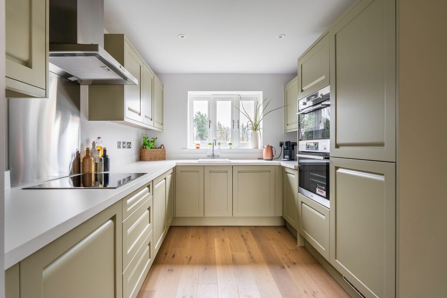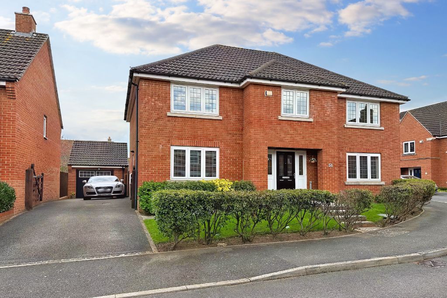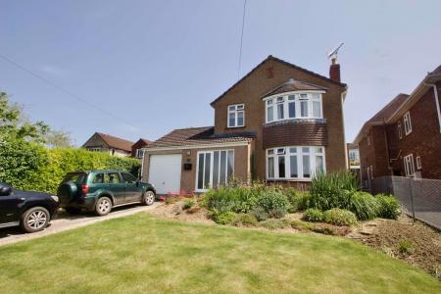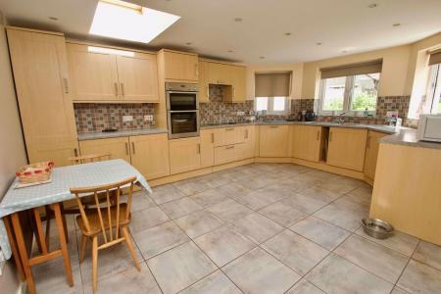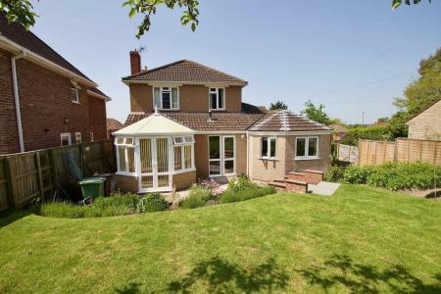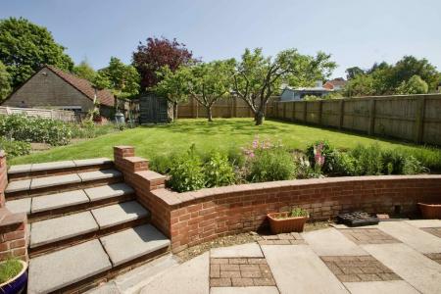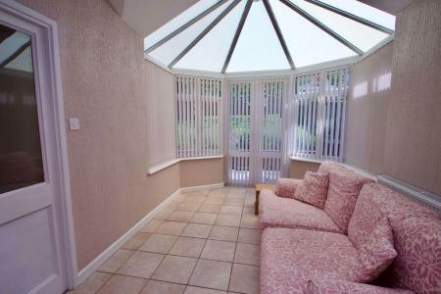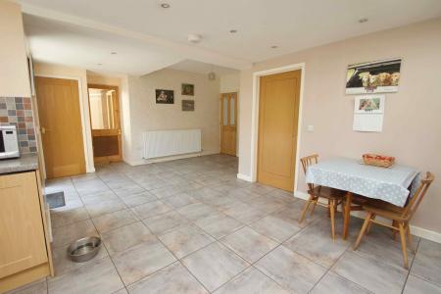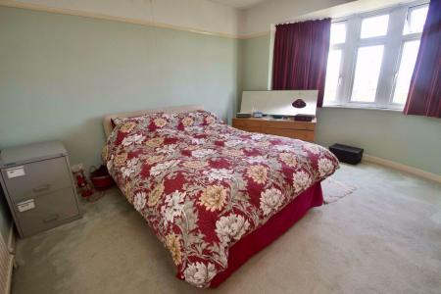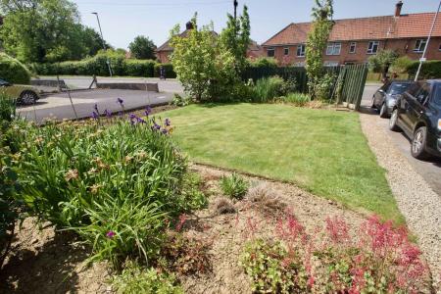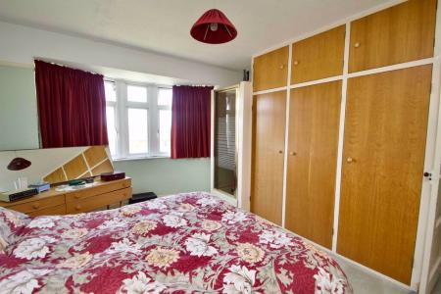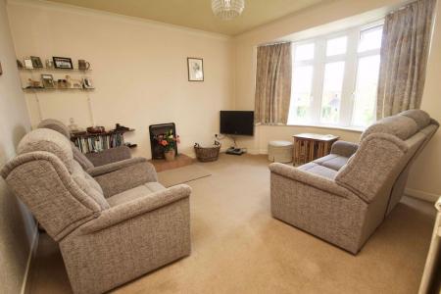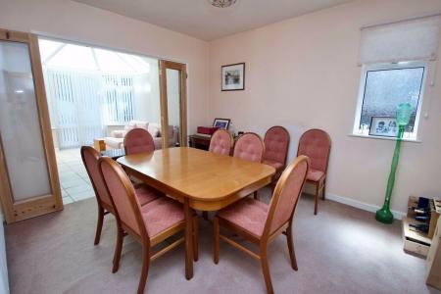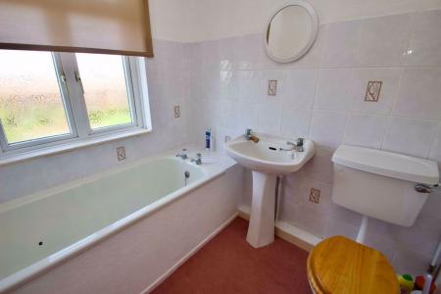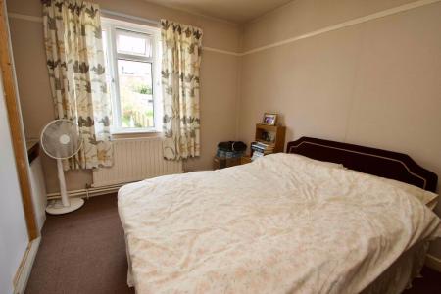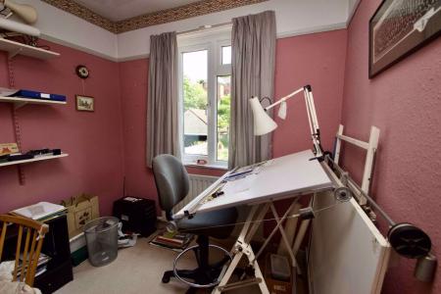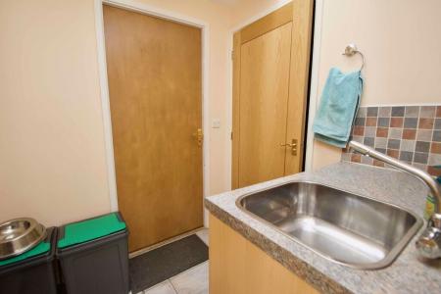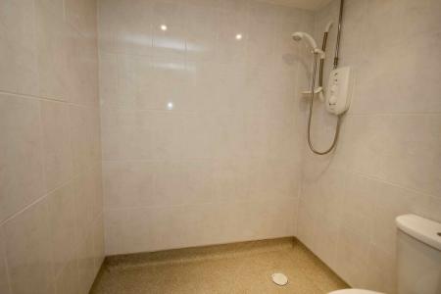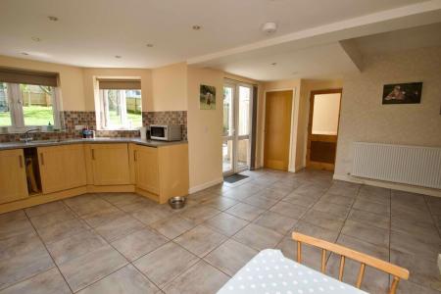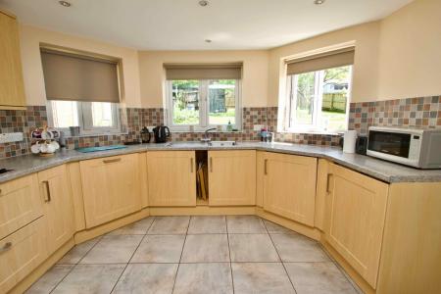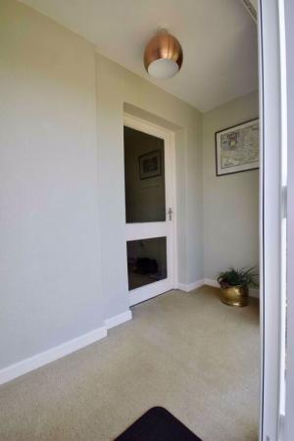- Mature late 1940' detached home
- Located within a short distance of the High St, local schools and all amenties
- Modern kitchen with integrated appliance, having a utility room off. Benefitting from under floor heating
- Ground floor wet shower room with WC also benefitting from under floor heating
- Two receptions rooms as well as a conservatory
- Three bedrooms on the first floor. The master bedroom having a shower enclosure and fitted wardrobes
- Bathroom fully fitted with a white suite
- Lovely gardens to the front and rear with a sunny aspect throughout the day
- Single garage and driveway
- Gas central heating and double glazing
3 Bedroom Detached House for sale in Glastonbury
SALE AGREED A mature detached home located within a stones throw of the High St, local schools and amenities. The property has benefitted from some improvements in recent years, however there is still potential for a buyer to put their own stamp on it. The property is set well back with generous gardens at the front and rear, benefitting from a sunny aspect. There is a long driveway with parking for three vehicles up to a single garage.
Accommodation
On approaching the property there is a paved driveway up to the single garage with a mature lawned garden which in turn leads to the front double glazed entrance door. Upon entering there is a spacious entrance vestibule and a further door into the entrance hall. From here doors lead off to the ground flor accommodation. On the right the sitting room has a window to the front and an open fire. Separate to this is a dining room with a window to the side and double opening wooden casement doors to the conservatory. This in turn has a door into the kitchen/breakfast room and double doors opening onto the patio. The kitchen/breakfast room has been extended providing an extensive range of modern light oak fronted wall, drawer and base units supplied by 'Howdens', incorporating a double built-in electric oven, induction hob with extractor over and an integrated fridge and freezer. There are three windows that have a lovely view of the rear garden. From the kitchen is a door leading to a utility room with a sink unit, door to the integral garage and a further door into a wet floor shower room complete with WC. The kitchen, utility and shower room all benefit from under floor heating.
On the first floor landing there is a Velux roof light offering natural light, with original 1940's doors off to the bedrooms and bathroom. The master bedroom is situated at the front and has a shower enclosure and fitted wardrobes. Bedroom two has the advantage of overlooking the rear garden, there is an airing cupboard housing the hot water tank and a built-in wardrobe to the side. Bedroom three is at the rear and is currently being used as an office. The bathroom comprises of a white suite with a panelled bath, WC and pedestal sink. Also there is a built-in cupboard.
Outside
To the front is a long driveway leading up to the single garage that is supplied with power and light, having eaves storage and a personal door into the utility room. There is an attractive lawn bordered by mature flower beds enclosed behind timber lap fencing and set well back from the road. On both sides there is gated access to the rear garden.
This has a lovely sunny aspect throughout the day. A patio extends from the rear of the property, with a brick wall and steps up to a large expanse of lawn, planted with apple trees and bordered with flower beds. To one side is a vegetable garden and in the top corner, there is a timber garden shed.
Location
The property is situated along Wells Road being approximately half a mile from the High Street with its good range of shops, building society, cafes etc. The historic town of Glastonbury is famous for its Tor and Abbey Ruins and is approximately six miles from the Cathedral City of Wells. Street, with its more comprehensive range of sporting, shopping an recreational facilities is some three miles whilst the nearest M5 motorway interchange, Junction 23 at Dunball, is some fifteen miles. The major centres of Bristol, Bath, Taunton and Yeovil are each within an hour's drive.
Directions
From Glastonbury High Street, proceed up the hill and at the 'T' junction with Wells Road, turn left. Continue a short distance passing the turning on the right for Leg of Mutton Road. The property will be found on the right hand side.
On approaching the property there is a paved driveway up to the single garage with a mature lawned garden which in turn leads to the front double glazed entrance door. Upon entering there is a spacious entrance vestibule and a further door into the entrance hall. From here doors lead off to the ground flor accommodation. On the right the sitting room has a window to the front and an open fire. Separate to this is a dining room with a window to the side and double opening wooden casement doors to the conservatory. This in turn has a door into the kitchen/breakfast room and double doors opening onto the patio. The kitchen/breakfast room has been extended providing an extensive range of modern light oak fronted wall, drawer and base units supplied by 'Howdens', incorporating a double built-in electric oven, induction hob with extractor over and an integrated fridge and freezer. There are three windows that have a lovely view of the rear garden. From the kitchen is a door leading to a utility room with a sink unit, door to the integral garage and a further door into a wet floor shower room complete with WC. The kitchen, utility and shower room all benefit from under floor heating.
On the first floor landing there is a Velux roof light offering natural light, with original 1940's doors off to the bedrooms and bathroom. The master bedroom is situated at the front and has a shower enclosure and fitted wardrobes. Bedroom two has the advantage of overlooking the rear garden, there is an airing cupboard housing the hot water tank and a built-in wardrobe to the side. Bedroom three is at the rear and is currently being used as an office. The bathroom comprises of a white suite with a panelled bath, WC and pedestal sink. Also there is a built-in cupboard.
Important information
This is a Freehold property.
Property Ref: 665667_FMV431064
Similar Properties
Benedict House 4 Benedict Street, Glastonbury, Somerset
3 Bedroom Terraced House | Guide Price £450,000
An intriguing Grade II listed period town house of original character, with we believe, the houses original origins dati...
Kirle Gate, Meare, Glastonbury, Somerset
5 Bedroom Detached House | £450,000
Situated in a peaceful cul-de-sac location and looking out over the field, towards the Mendip Hills in the distance. Thi...
5 Bedroom Detached House | £445,000
Situated in a peaceful cul-de-sac within the sought-after village of Meare, this spacious detached family house has flex...
3 Bedroom Townhouse | £455,000
A beautifully crafted three bedroom family home, offering everything to be expected from a Galion home. Features include...
4 Bedroom Townhouse | £465,000
A beautifully crafted four bedroom family home, offering everything to be expected from a Galion home. Features include...
Watts Corner, Glastonbury, Somerset
4 Bedroom Detached House | £495,000
Situated on this popular estate of similar four and five bedroom detached house, with the main features here being the s...

Holland & Odam (Glastonbury)
Glastonbury, Somerset, BA6 9DX
How much is your home worth?
Use our short form to request a valuation of your property.
Request a Valuation

