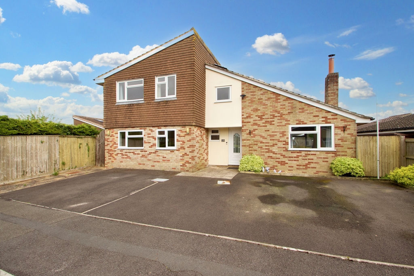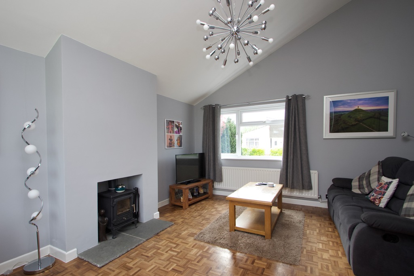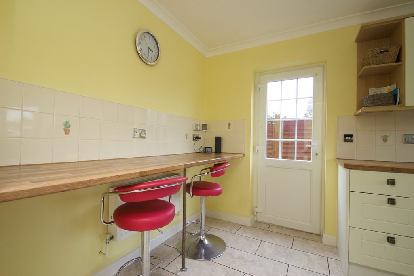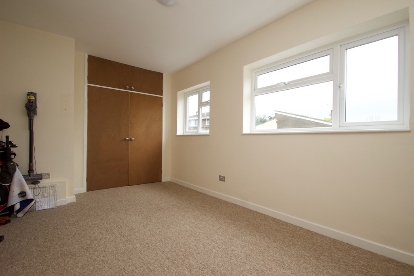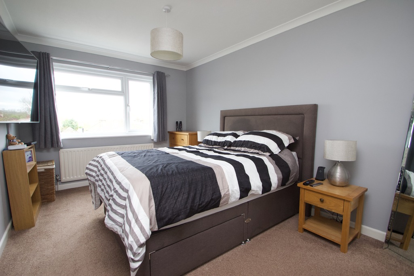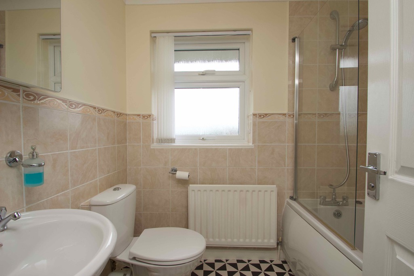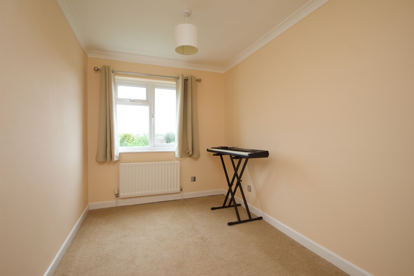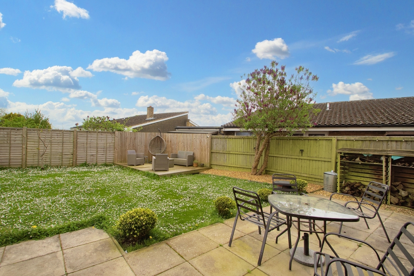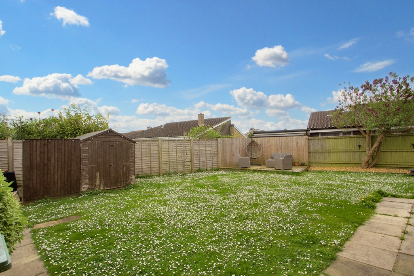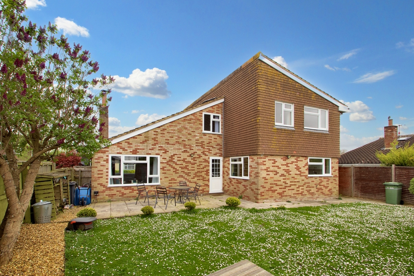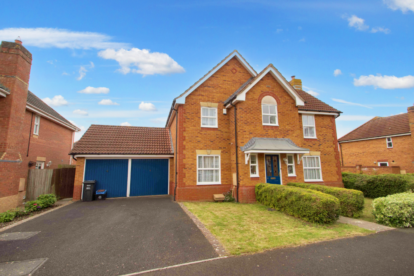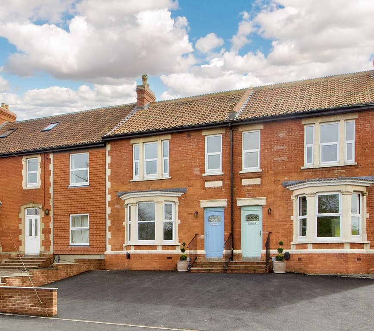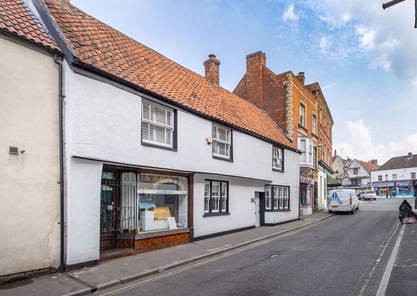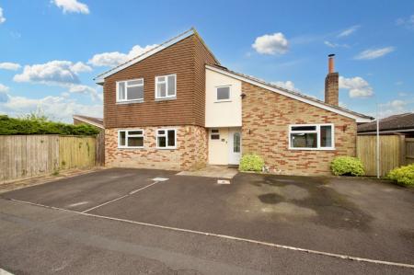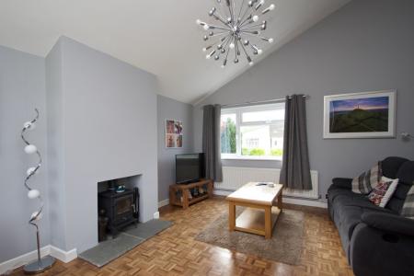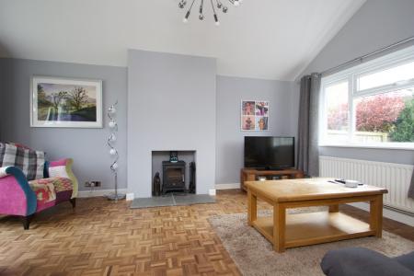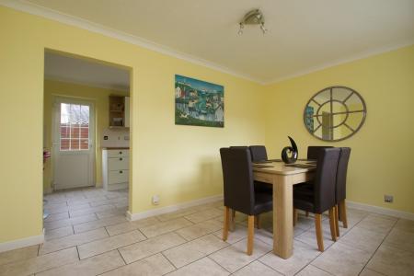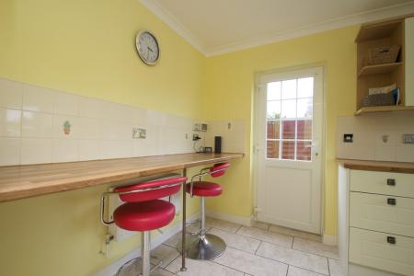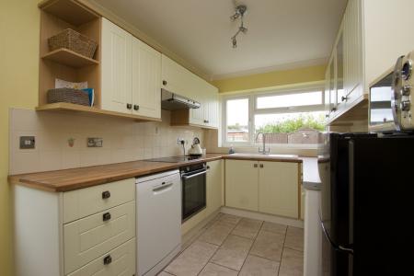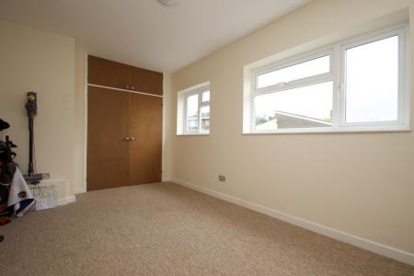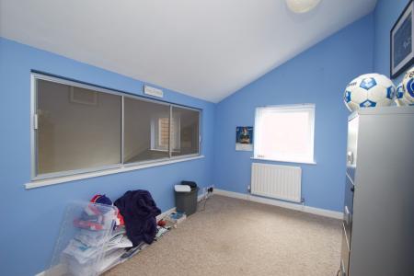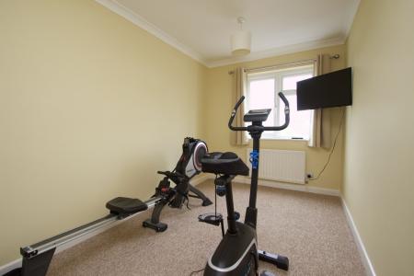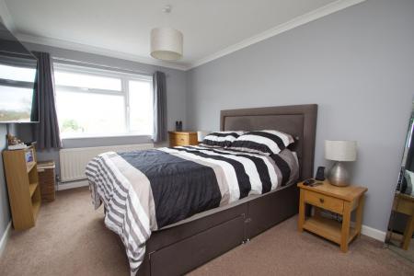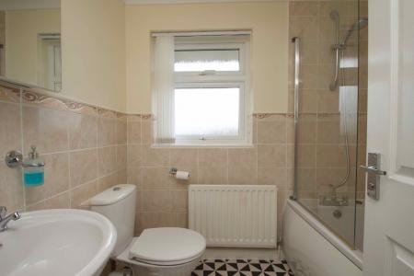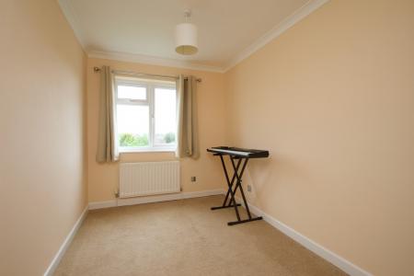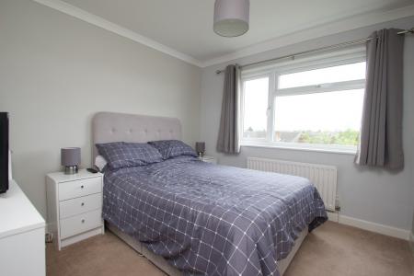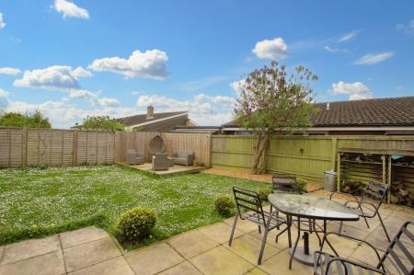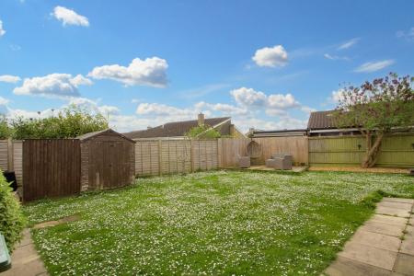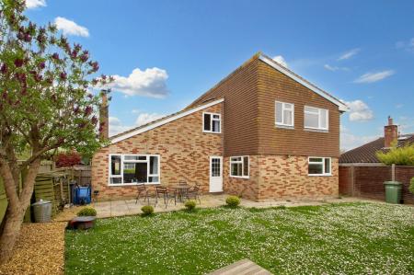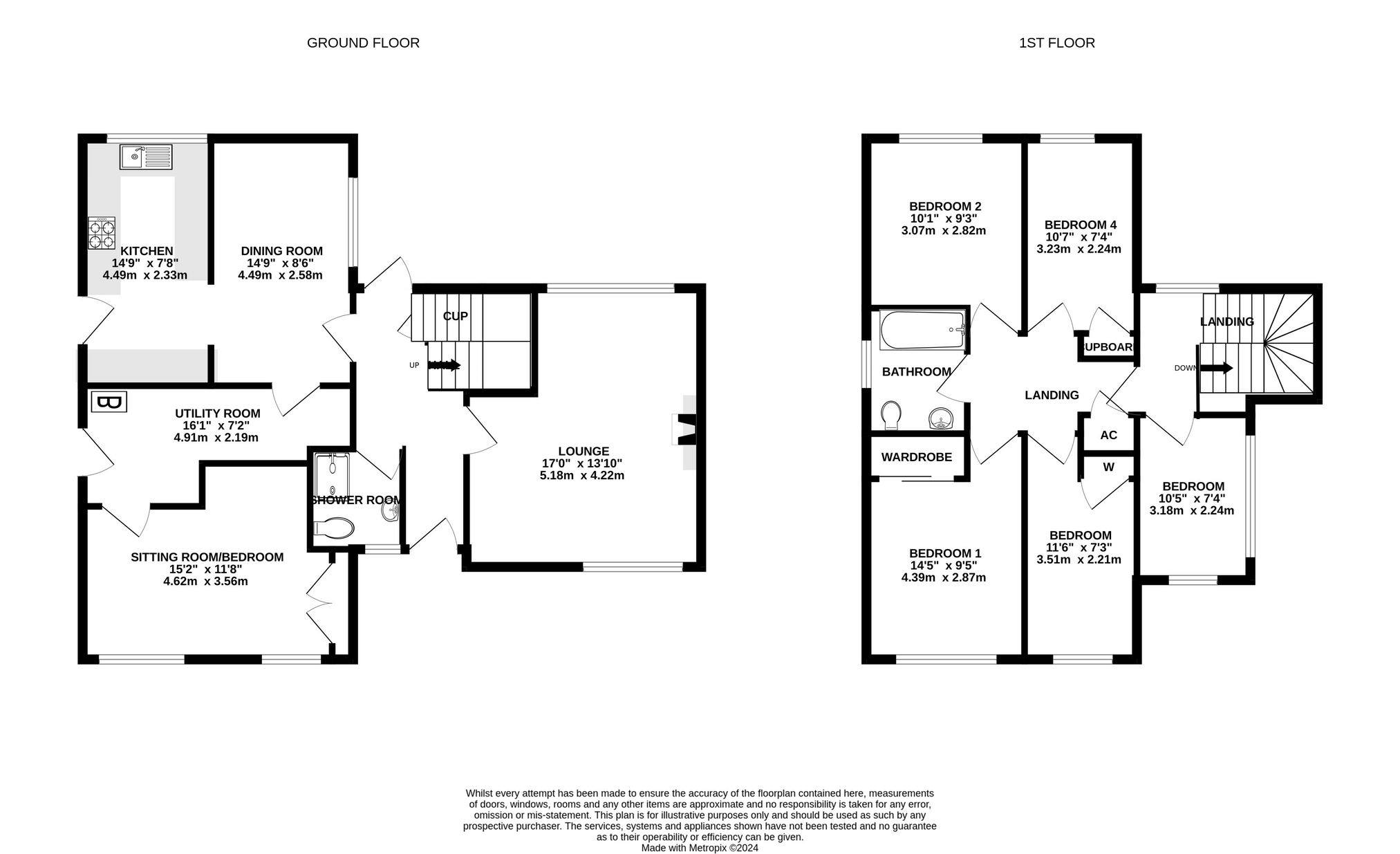- Situated within a quiet cul-de-sac location, within a desirable village location.
- Spacious accommodation offering three reception rooms, and five bedrooms.
- The double height, dual aspect sitting room is light and airy and has a woodburning stove and wooden parquet flooring.
- Versatile ground floor bedroom/reception room to the front with built in storage.
- Well appointed kitchen with adjacent dining room, and separate utility room with external access.
- On the first floor there are four good sized double bedrooms, with a fifth bedroom/study overlooking the sitting room.
- Good sized rear garden and off street parking for multiple vehicles.
- Available with no onward chain.
5 Bedroom Detached House for sale in Glastonbury
Situated in a peaceful cul-de-sac within the sought-after village of Meare, this spacious detached family house has flexible accommodation with three reception rooms, five bedrooms and a large enclosed rear garden, aswell as ample off road parking. Available with No Onward Chain.
Accommodation
As you enter into the property, the spacious hallway gives access to the garden at the rear, the sitting room, and dining room while stairs ascend to the first floor with storage cupboard below. The property also benefits from a ground floor shower room.
The superbly presented, dual aspect sitting room benefits from a wood burning stove and a fantastic vaulted ceiling helping to accentuate the generous proportions of the property.
The well appointed kitchen has been fitted with a range of wall and base units, with integrated electric oven, hob and extractor fan, with space for a fridge and washing machine. There is also a breakfast bar, and a door allowing entry from the side of the property.
Immediately adjacent to the kitchen is a good sized dining room with views overlooking the garden at the rear. From here, a further door leads in to the utility room, which again benefits from external access. Completing the ground floor is a versatile third reception room/fifth bedroom benefitting from large built in storage cupboards.
On the first floor there are four good sized double bedrooms accessed from the bright and spacious hallway, three of which offer built in wardrobes. Servicing all bedrooms, is the family bathroom with basin, toilet, and bath with shower over.
The final room on the first floor has a multitude of uses. Currently set up as a study by the current vendor, this space could you purposed as a further bedroom if required and has internal windows overlooking the sitting room below.
Outside
Outside, there is a large rear garden that has been mostly laid to lawn, with a wooden shed, enclosed with timber fencing. A patio area adjoins the property, creating the perfect space for alfreso dining, while a decking area at the far end provides the perfect set-up for making the most of the afternoon sun.
To the front of the property there is ample off street parking for multiple vehicles on the tarmac driveway, bordered with a mixture of mature plants and hedging.
Location
Meare is a rural village set on the picturesque Somerset Levels, 3 miles to the west of Glastonbury. The village provides a primary school, parish church and farm shop. The historic town of Glastonbury offers a range of shopping facilities, St Dunstan's Community School and Millfield Preparatory School in Edgarley. Street is within 4 miles and provides a further choice of shopping facilities, Strode College and Strode Theatre. The M5 (junction 22) is within 12 miles, Bristol International Airport 22 miles and the nearest main line rail link to London Paddington is at Castle Cary, 19 miles.
Directions
On entering Glastonbury from Street/Bridgwater, at the main roundabout (B & Q on the left) take the second exit onto the by-pass. Continue straight ahead at the first roundabout and at the next roundabout turn left, signposted to Meare. Continue into the village and pass through towards the outskirts where Kirlegate will be found on the right. Turn here and proceed through the estate, where number 10 can be found on your right, indicated by a Holland & Odam for sale board.
Important information
This is a Freehold property.
Property Ref: 665667_FMV497569
Similar Properties
4 Bedroom Detached House | £435,000
This attractively designed four bedroom detached house is available with no onward chain and benefiting from a good rear...
Bilbury Lane, Glastonbury, Somerset
5 Bedroom Detached House | £435,000
Situated in a much sought after cul-de-sac, forming part of the Redlands Estate, this substantial detached, family house...
Chalice House, Street Road, Glastonbury
3 Bedroom Terraced House | £435,000
Conveniently located within walking distance of the town and local amenities, this full renovated town house, affords be...
Benedict House 4 Benedict Street, Glastonbury, Somerset
3 Bedroom Terraced House | Guide Price £450,000
An intriguing Grade II listed period town house of original character, with we believe, the houses original origins dati...
Kirle Gate, Meare, Glastonbury, Somerset
5 Bedroom Detached House | £450,000
Situated in a peaceful cul-de-sac location and looking out over the field, towards the Mendip Hills in the distance. Thi...
Wells Road, Glastonbury, Somerset
3 Bedroom Detached House | £450,000
** SALE AGREED ** A mature detached home located within a stones throw of the High St, local schools and amenities. The...
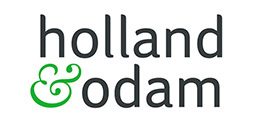
Holland & Odam (Glastonbury)
Glastonbury, Somerset, BA6 9DX
How much is your home worth?
Use our short form to request a valuation of your property.
Request a Valuation
