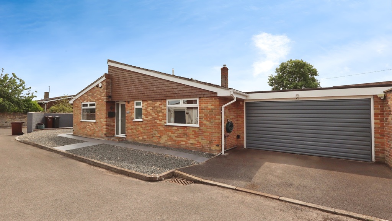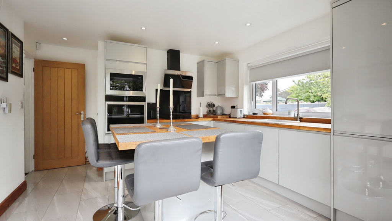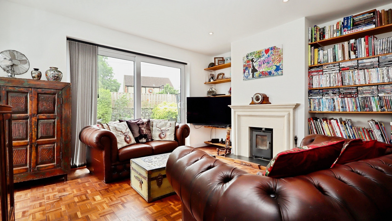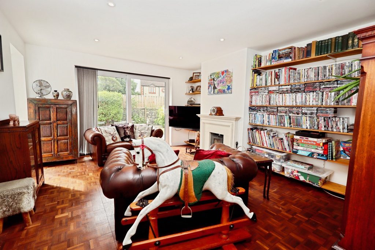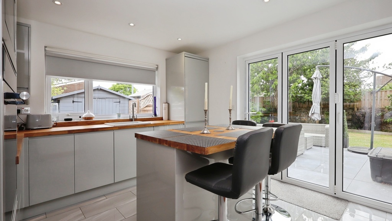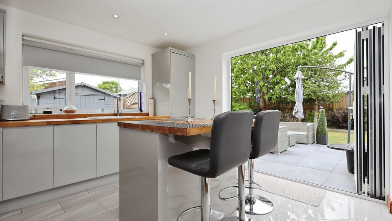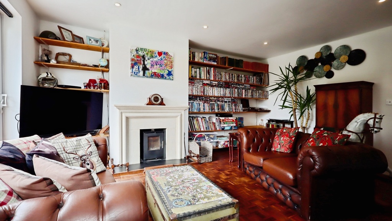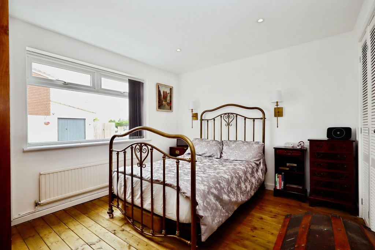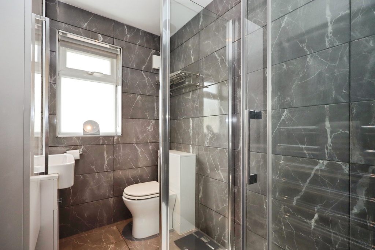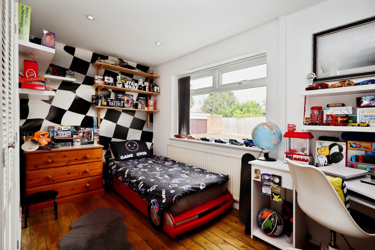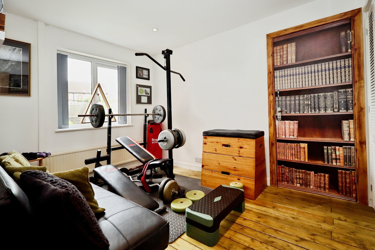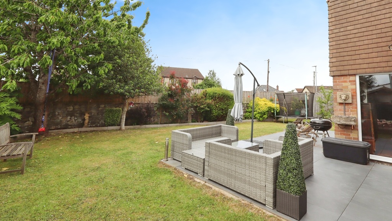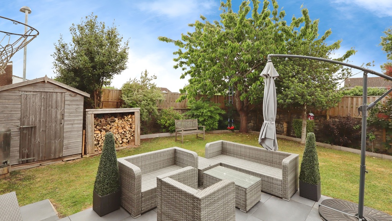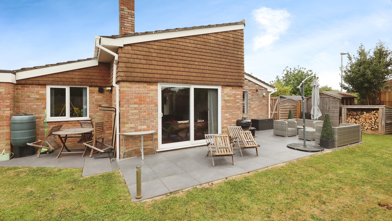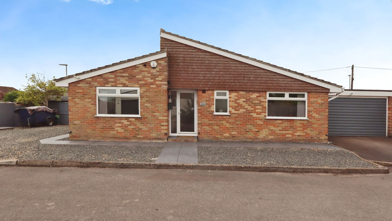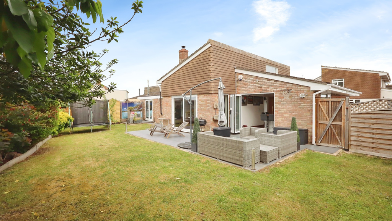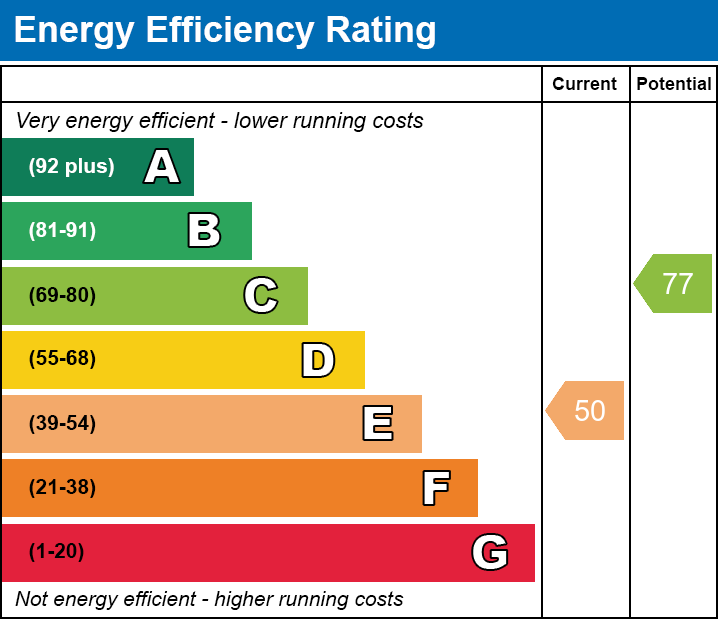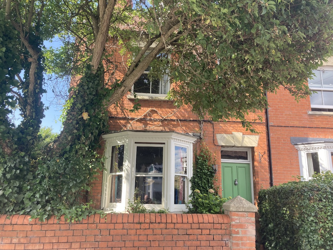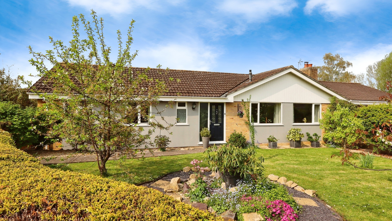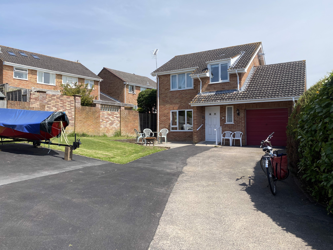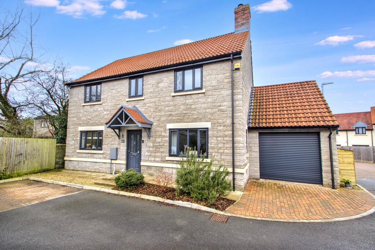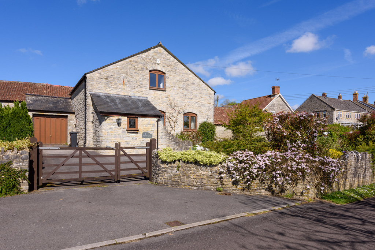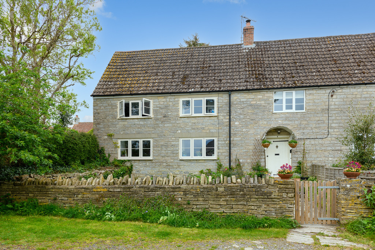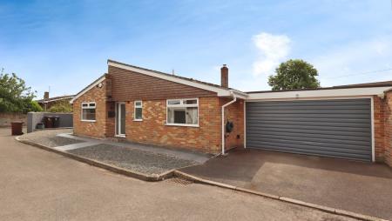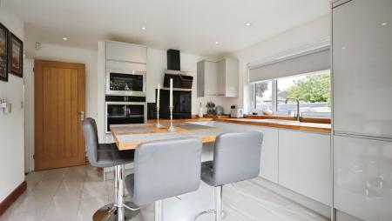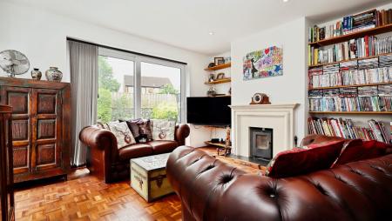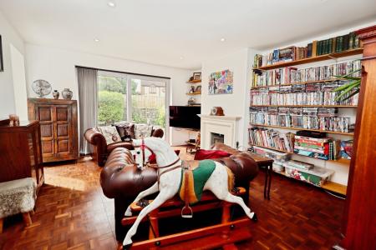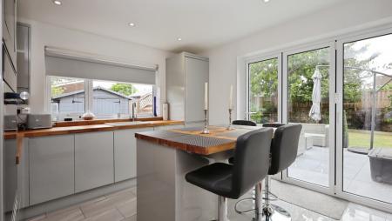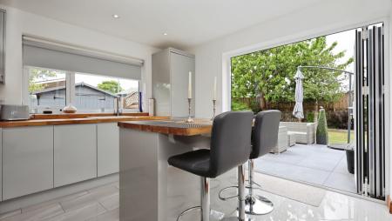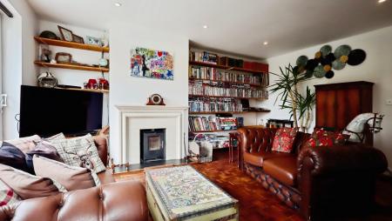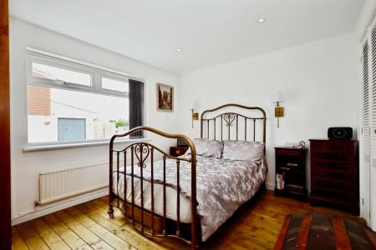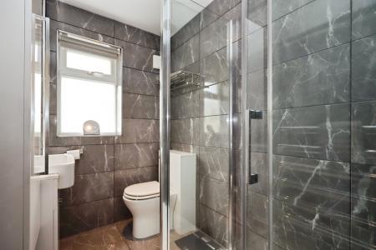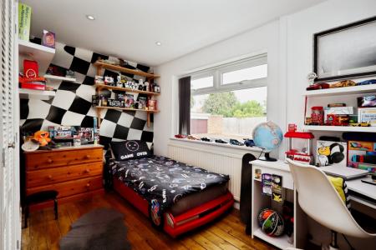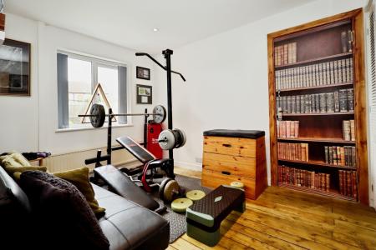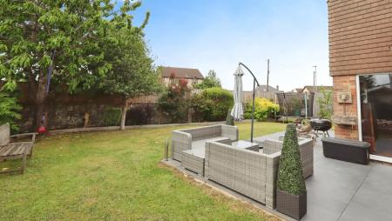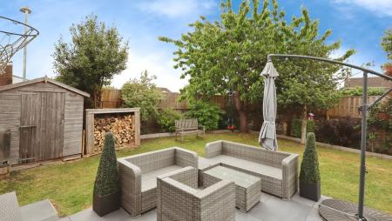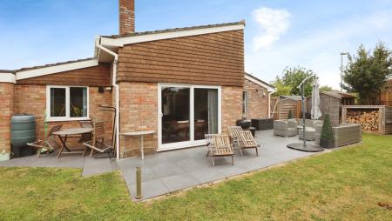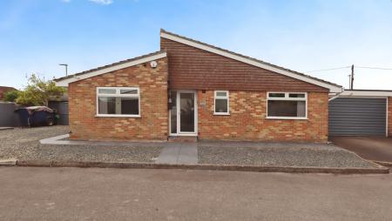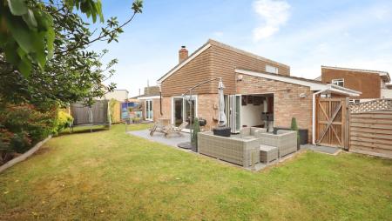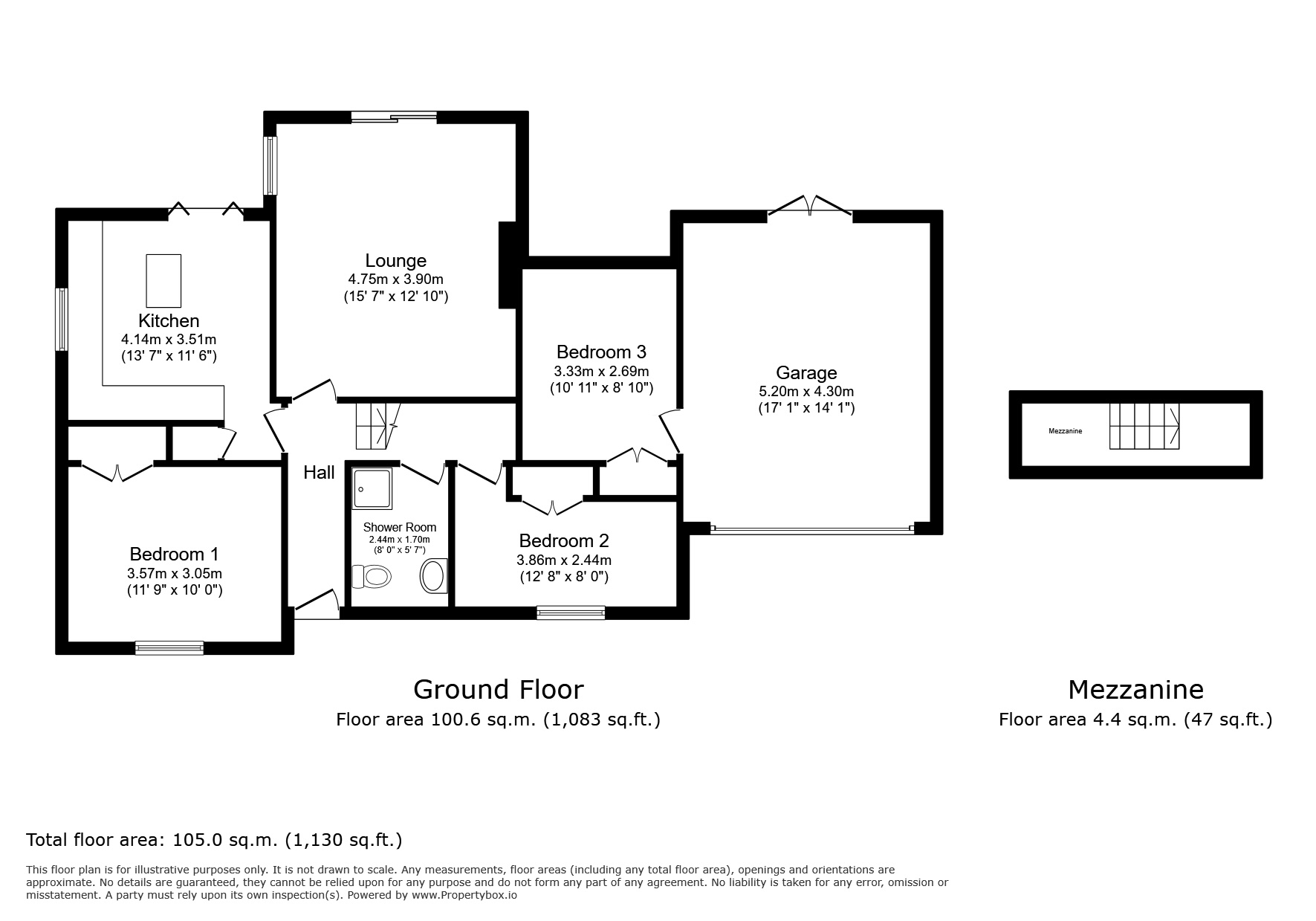- Nestled away in the quiet, popular village of Meare, this superbly presented home enjoys a cul-de-sac position close to Glastonbury and surrounded by open countryside.
- Tastefully modernised throughout, combining contemporary finishes with well-considered design.
- A striking double-height hall with parquet flooring and a mezzanine-level den creates a bright and unique first impression.
- Generous sitting room with wood burner and garden access.
- Modern, open plan kitchen diner with central island fitted with a range of sleek wall and base units, and bi-fold patio doors overlooking the pretty garden to the rear.
- Three well-proportioned bedrooms, each with built-in wardrobes, offering flexible accommodation for families, guests or home working.
- The enclosed rear garden includes a porcelain-tiled terrace, lawn, mature borders, and outdoor lighting and power.
- A gravelled driveway provides space for multiple vehicles, alongside a double garage with electric door, power and lighting.
3 Bedroom Bungalow for sale in Glastonbury
Beautifully refurbished three-bedroom bungalow set in a quiet cul-de-sac in Meare, just minutes from Glastonbury. The property features a striking double-height entrance hall, stylish open-plan kitchen/diner, spacious sitting room with wood burner, and three double bedrooms. To the rear, there are lovely landscaped gardens, perfect for alfresco dining, with ample off street parking to the front for multiple vehicles on two driveways, and a double garage with electric door.
Accommodation
Stepping through the front door, you’re welcomed into a striking entrance hall with impressive double-height ceilings and parquet flooring underfoot. Flooded with natural light from a high-level window, the hallway sets a bright and spacious tone for the rest of the home. A unique mezzanine level accessed via a loft hatch and ladder creates a cleverly designed den or games space, ideal for children or useful storage storage.
Parquet flooring flows into the sitting room which is generously proportioned and offers a stone fireplace, wood-burning stove, alcove shelving and Patio doors open directly to the rear garden, flooding the room with plenty of natural light.
At the heart of the home lies the open-plan kitchen and dining area. Finished with sleek soft-close cabinetry, solid timber worktops and a central island with breakfast bar, this is a room that brings function and style together. Integrated appliances include a hob with modern extractor, oven, microwave, fridge/freezer, dishwasher and washing machine. A full-height bi-folding door opens the space onto the paved terrace, creating seamless indoor-outdoor living.
Three comfortable double bedrooms are located off the inner hallway, each with their own built-in wardrobes and front or rear-facing windows. Bedrooms one and two are both comfortable doubles, located at the front of the property, while bedroom three located at the rear proves internal access into the double garage.
Completing the internal layout is a well-appointed and recently updated shower room. Stylishly tiled from floor to ceiling, it features a large walk-in shower with glass screen, vanity unit with basin and storage, toilet, LED mirror, heated towel rail, underfloor heating and extractor fan.
Outside
Occupying a generous and level plot, the property’s gardens are both private and secure, perfect for families or those with pets. A large porcelain-tiled terrace spans the rear of the home, connecting both the living room and kitchen via wide doors. This sunny space is ideal for outdoor dining and summer entertaining, complemented by garden lighting and external sockets.
Beyond the terrace lies a neatly maintained lawn, bordered by mature shrubs and hedging, offering a peaceful retreat throughout the seasons. A garden shed and large wood store provide convenient storage options.
To the front, a gravelled driveway offers ample parking for several vehicles, with room for a campervan if needed. A double garage with electric door, lighting and power sits to one side of the house, offering secure parking and further storage. Gated access to the side leads around to the rear garden.
Location
On entering Glastonbury from Street/Bridgwater, at the main roundabout (B & Q on the left) take the second exit onto the by-pass. Continue straight ahead at the first roundabout and at the next roundabout turn left, signposted to Meare. Continue into the village and pass through towards the outskirts where Kirlegate will be found on the right. Turn here and proceed through the estate, where number 10 can be found on your right, indicated by a Holland & Odam for sale board.
Directions
On entering Glastonbury from Street/Bridgwater, at the main roundabout (B & Q on the left) take the second exit onto the by-pass. Continue straight ahead at the first roundabout and at the next roundabout turn left, signposted to Meare. Continue into the village and pass through towards the outskirts where Kirlegate will be found on the right. Turn here and take thew first left turning, where number 1 can be found on your left, indicated by a Holland & Odam for sale board.
Material Information
All available property information can be provided upon request from Holland & Odam. For confirmation of mobile phone and broadband coverage, please visit checker.ofcom.org.uk
Important Information
- This is a Freehold property.
Property Ref: 665667_FMV542799
Similar Properties
3 Bedroom End of Terrace House | £395,000
A well presented, end terrace family home ideally situated on a popular road, within walking distance of Glastonbury tow...
Holman Close, Glastonbury, Somerset
3 Bedroom Semi-Detached Bungalow | £390,000
A superbly presented and deceptively large, semi detached bungalow situated within the poplar Thorndun development. The...
3 Bedroom Detached House | £380,000
This lovely detached family house is situated in the corner of the cul-de-sac and benefitting from large enclosed garden...
4 Bedroom Detached House | £425,000
An attractive & contemporary detached property tucked away on a small residential development of just four properties, s...
2 Bedroom Barn Conversion | £425,000
Guide Price £400,000 - £425,000. A charming barn conversion nestled in the heart of Kingsdon, a picturesque traditional...
3 Bedroom Cottage | £425,000
Nestled in the heart of the highly sought-after village of Kingsdon, this beautifully presented stone-built cottage offe...

Holland & Odam (Glastonbury)
Glastonbury, Somerset, BA6 9DX
How much is your home worth?
Use our short form to request a valuation of your property.
Request a Valuation
