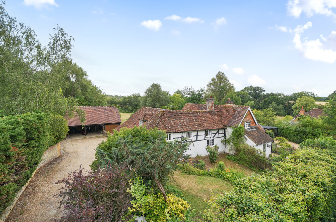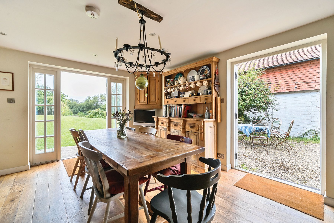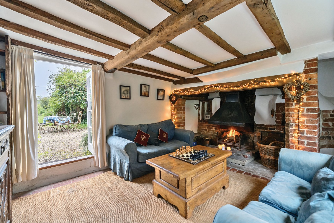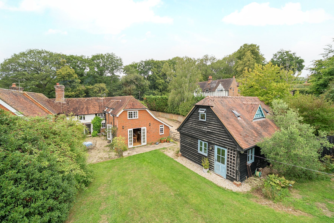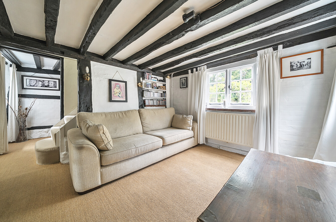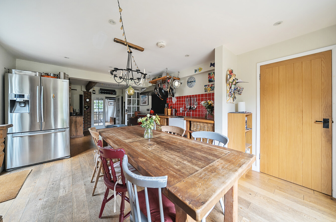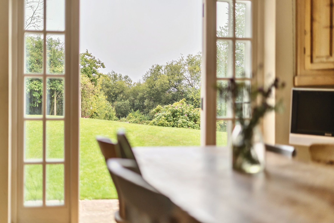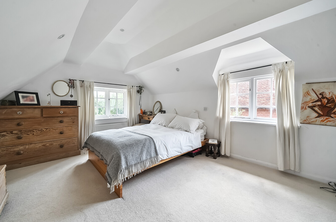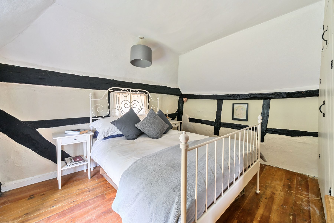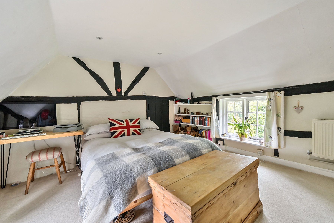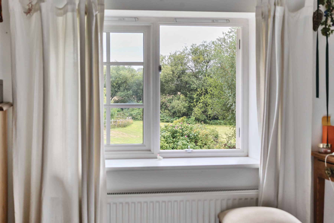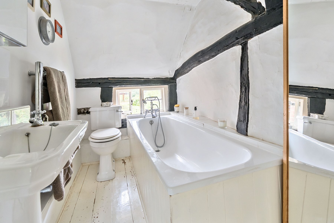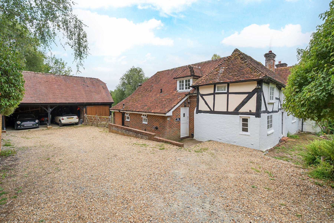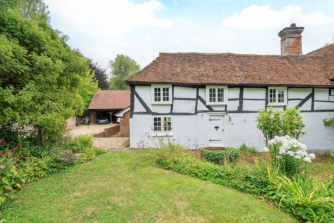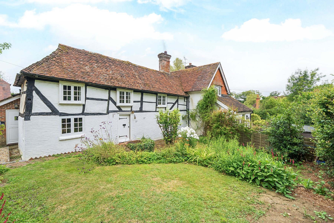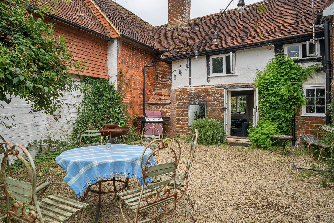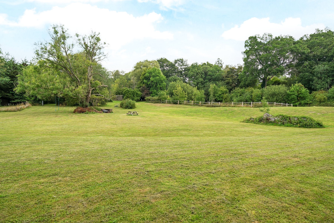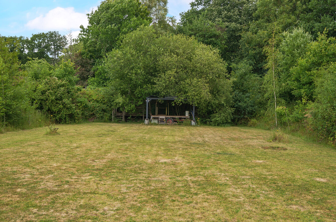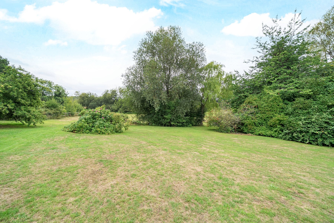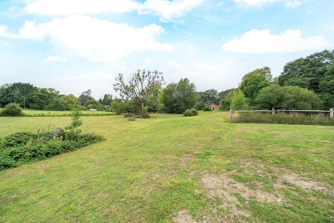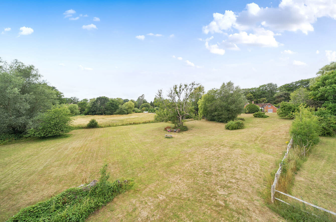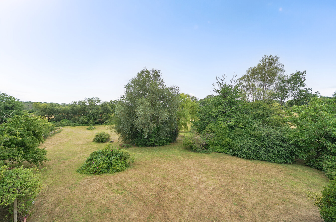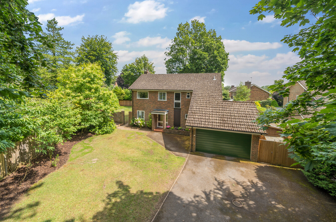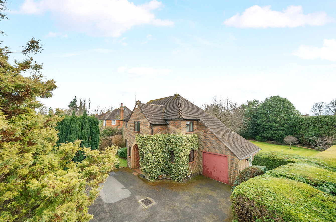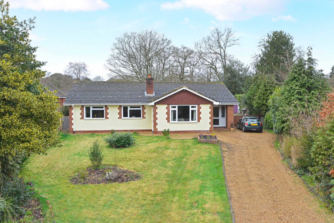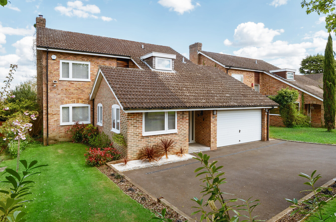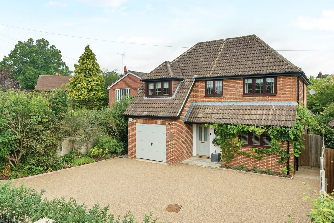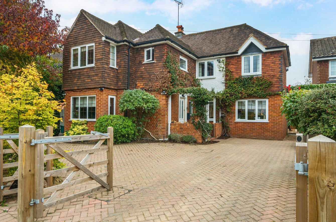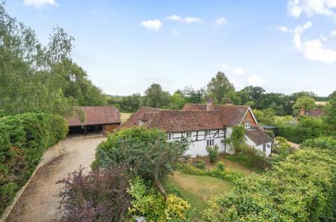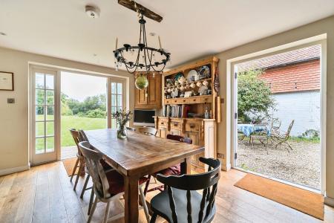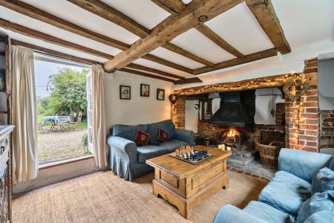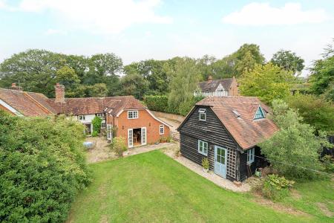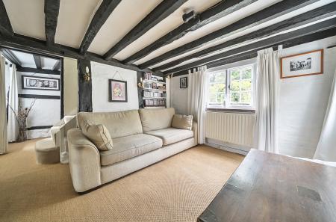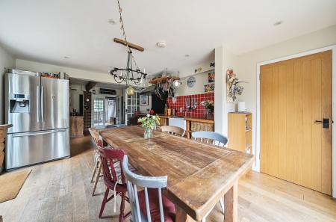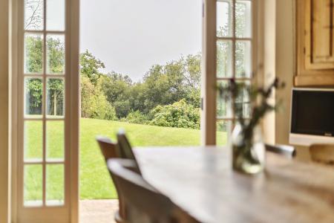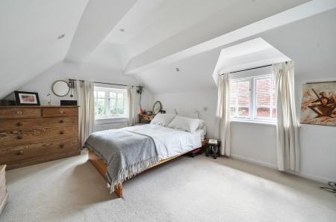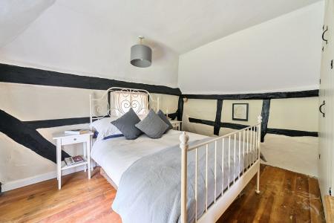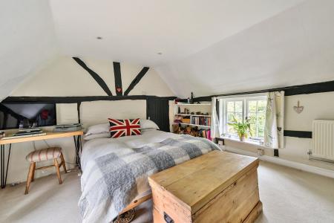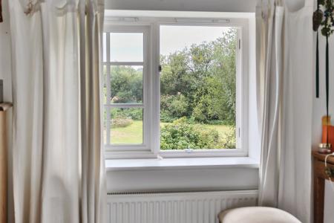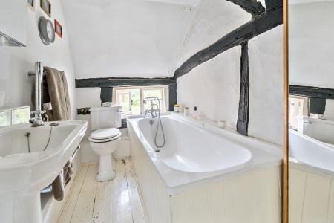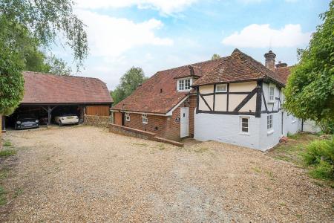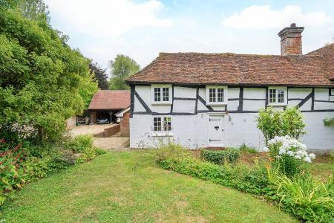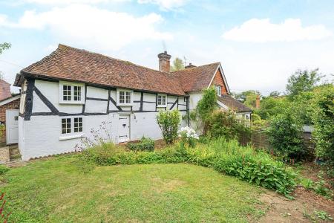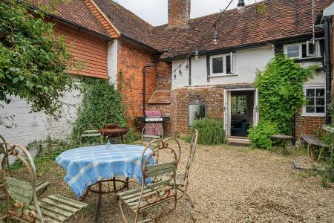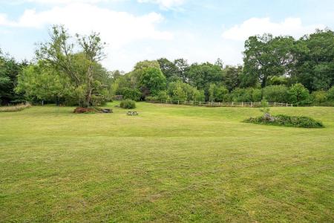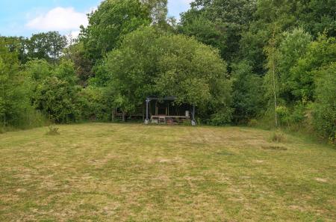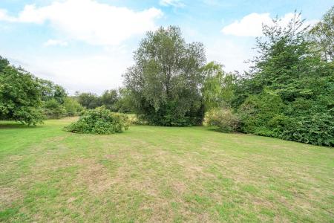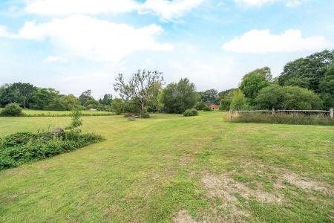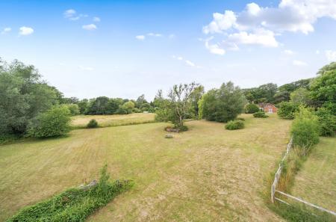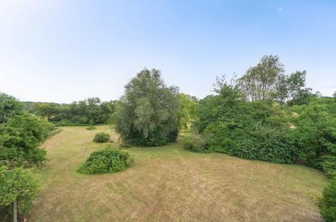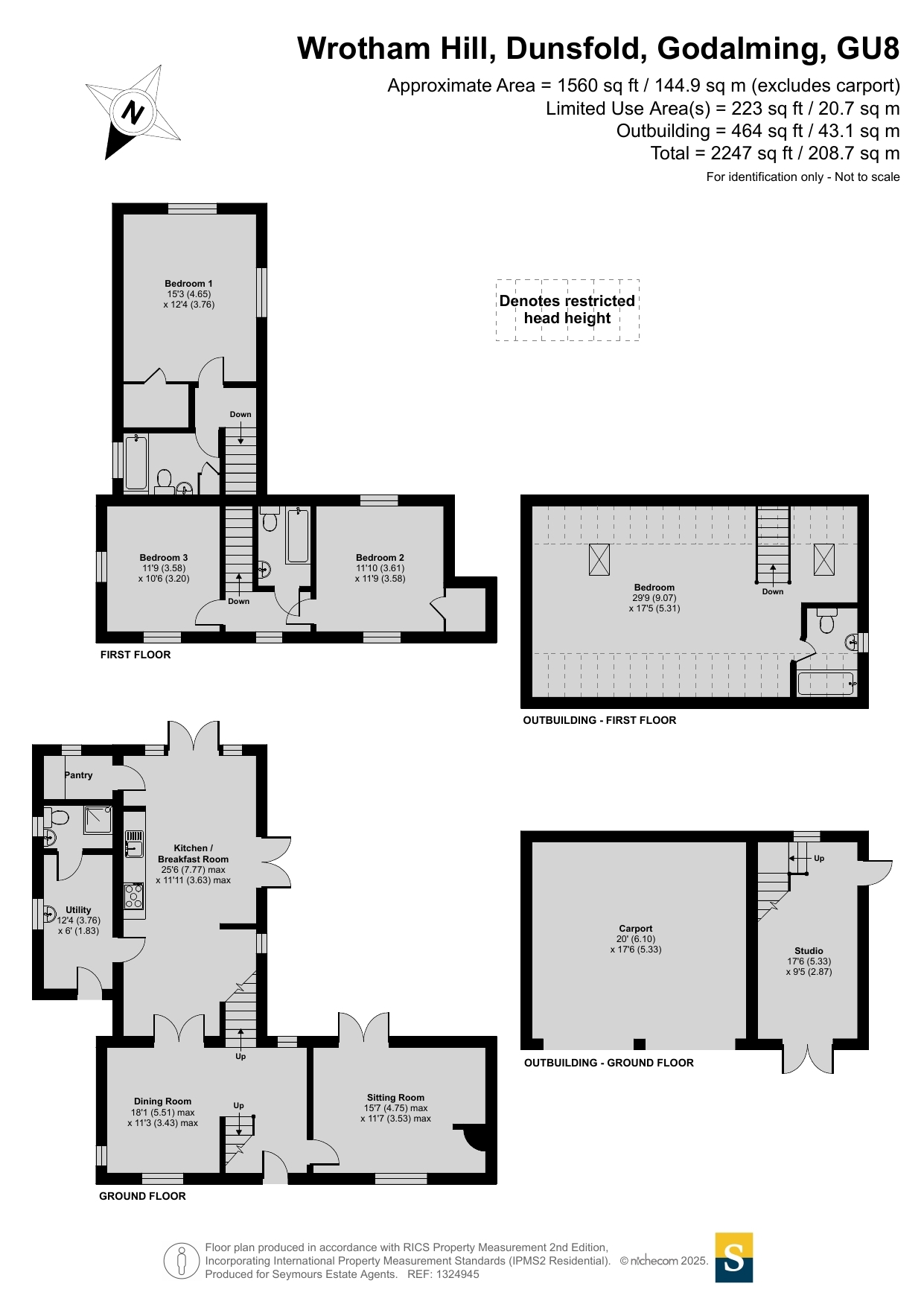- Beautiful detached Grade II listed 17th century cottage Retaining an immense measure of original features Exposed beams, timber framed walls and an accomplished extended layout Approximately 2.37...
3 Bedroom Semi-Detached House for sale in Godalming
Captivating Grade II listed home, believed to date back to the 17th century. Set within the tranquillity of more than two acres of gardens and grounds that proffer ample opportunity for equestrian use, Wrotham Hill Cottage retains an immense measure of original character. Exposed beams, timber framed walls and an inglenook fireplace feature within a skilfully extended layout that benefits from additional versatile accommodation within a detached annexe. Further key features include a double carport, sweeping gravel driveway and encompassing idyllic vistas.
Conjuring a breathtaking rural retreat, Wrotham Hill Cottage sits nestled within the verdant folds of the Surrey Hills in an enviably beautiful position proffering bucolic views flowing over its 2.37 acres down to the winding banks of the river. Producing the ultimate blend of tranquillity and privacy, this enchanting countryside residence has been sensitively maintained and extended over the course of 25 years by the current custodians, generating a supremely composed family home that remains hugely respectful of its history.
The original architectural traits of exposed black beams and timber framed walls are complemented by the warming tones of sensitively incorporated solid oak beams while the considered interplay with the gardens and views that cascade from each room evokes an undeniably soothing air.
The abundance of original features begins on the picture perfect double fronted facade and continues in a charming central entrance hall unfolding to either side onto a duo of reception rooms. With French doors tempting you out into the gardens, a wonderful double aspect sitting room instantly captivates with its magnificent inglenook fireplace. The exposed brickwork and overhead beams give an irresistibly inviting feel and the generous dimensions provide ample space for everyone to enjoy.
Equally impressive, across the entrance hall a separate dining room has the versatility to be a TV room or study. Inner double doors allow it to flow fluidly into a superbly sized kitchen/breakfast room where twin sets of south and west facing French doors give you all the excuse you need to step out into the summer sun. Filling your gaze with the greenery outside, the spacious design is fully fitted with beautifully crafted solid wood cabinetry and easily accommodates a large central dining table equally ideal for day-to-day life and entertaining on a grand scale. True cooks will love the inclusion of a walk-in pantry. A ruby red range cooker and matching square tiled splashbacks inject a playful pop of colour, a butler sink has been sympathetically chosen and the clever positioning of a desk/study area means that it's tucked away yet still part of the room. An adjacent utility room enhances the sense of space further still and leads to a modern shower room.
The blissful outlooks are echoed upstairs where three double aspect bedrooms each have high ceilings and command far-reaching vistas of the grounds. Sitting away from the main accommodation, an exemplary principal bedroom has its own dedicated staircase to the ground floor. A more recent addition to the cottage, its pared-back aesthetic gives a tastefully understated contemporary finish and whilst fitted wardrobes provide storage a pretty en-suite bathroom is filled with sunlight.
The two additional double bedrooms transport you back in time with their black beams and timber framed walls, and whilst a wood floor runs underfoot in one, a charming recessed cupboard in the other has plenty of handy hidden storage. Brimming with character, together these rooms share a family bathroom that adds a final reminder of this 17th century cottage's heritage.
Embodying the perfect depiction of relaxed country living, the grounds of Wrotham Hill Cottage stem from a considerable gravel driveway and reach out over a magnificent 2.37 acres. Naturally sheltered, quintessential English country gardens unfold onto an amphitheatre of fields that descend gently down to the banks of the river border and have exceptional scope for equestrian buyers. There is plenty of opportunity for the introduction of stables and a manège (STPP) and the network of neighbouring bridleways and lanes provides extensive hacking.
Blending effortlessly into the natural topography of the setting, capacious lawns framed by blooming flowerbeds are a heavenly place to escape from the world outside and an accomplished annexe incorporates a double carport. With a large ground floor studio, and an extensive first floor double bedroom suite, it proffers a host of possibilities for guests, artists, working from home or multigenerational living.
Important Information
- This is a Freehold property.
Property Ref: 417898_GOD250227
Similar Properties
5 Bedroom Detached House | Guide Price £1,150,000
** SOLD BY SEYMOURS ** Peacefully tucked away within the coveted leafy setting of Mark Way, this exceptional family home...
4 Bedroom Detached House | Guide Price £1,150,000
Inside, soft neutral hues offer a subtle backdrop to a hugely considered layout opening onto the tranquillity of large g...
Witley, Godalming, Surrey, GU8
4 Bedroom Detached Bungalow | Guide Price £1,100,000
Gasden Copse. Highly sought after and rarely available location. Occupying a plot of just over 0.
4 Bedroom Detached House | Offers in excess of £1,185,000
Impeccably designed to fill your gaze with breathtakingly beautiful vistas of the Surrey Hills this detached house is st...
4 Bedroom Detached House | Guide Price £1,200,000
Flowing out into the tranquillity of blissfully secluded gardens, this detached Busbridge house has been exceptionally r...
Busbridge, Godalming, Surrey, GU7
4 Bedroom Detached House | Guide Price £1,225,000
With the leafy foliage of established vines across a handsome facade of hung tiles and brickwork, this superior home sit...
How much is your home worth?
Use our short form to request a valuation of your property.
Request a Valuation

