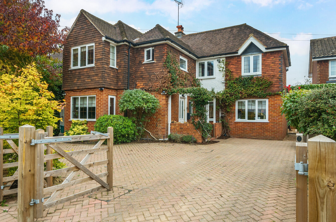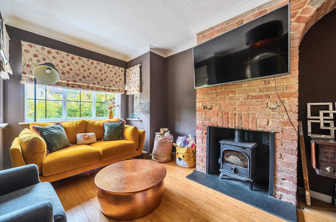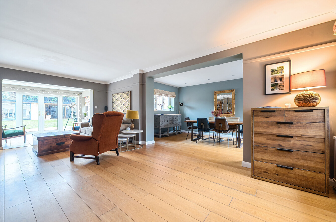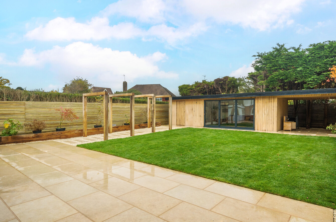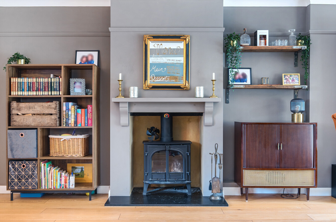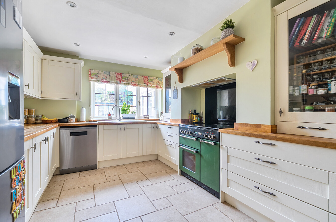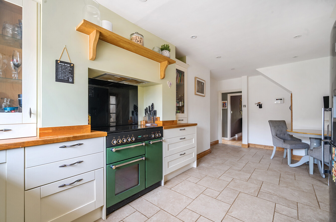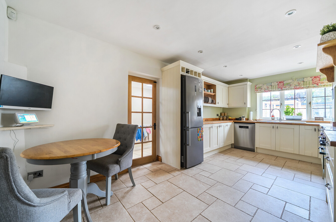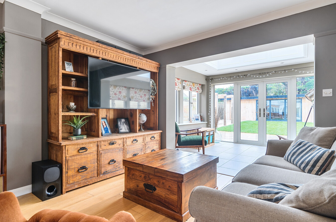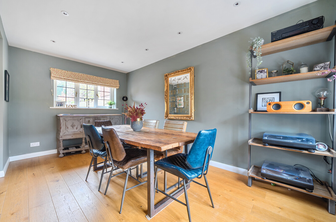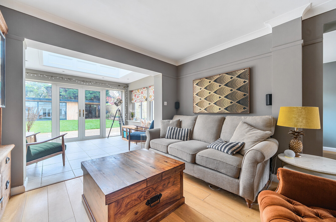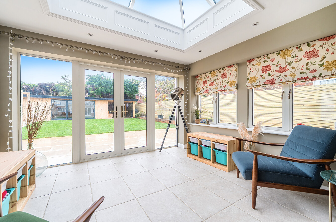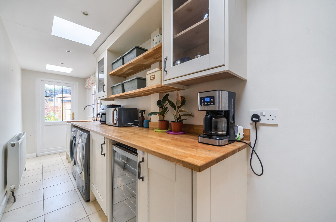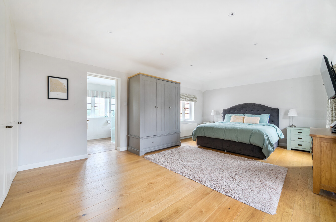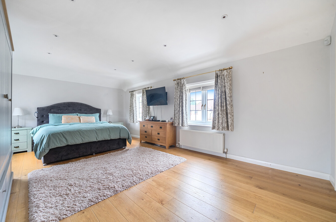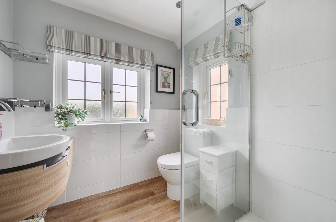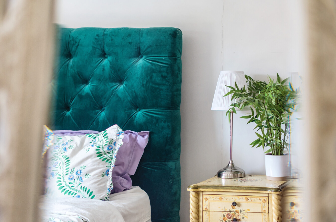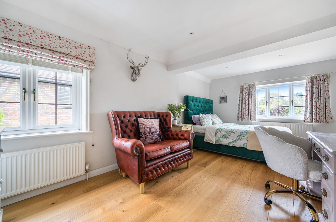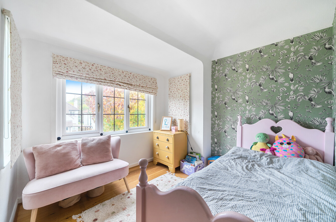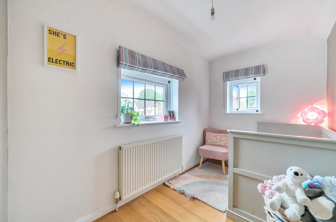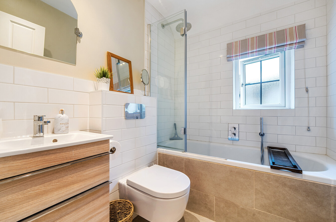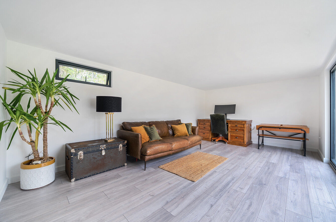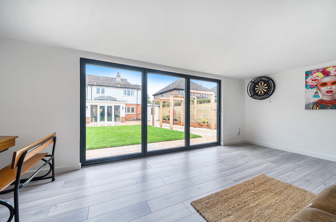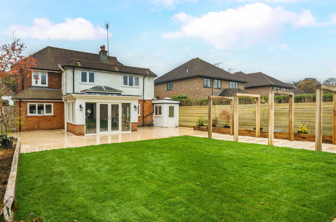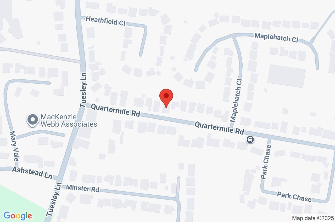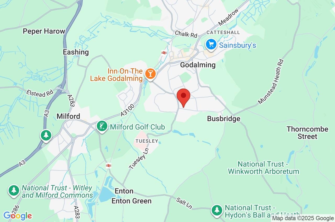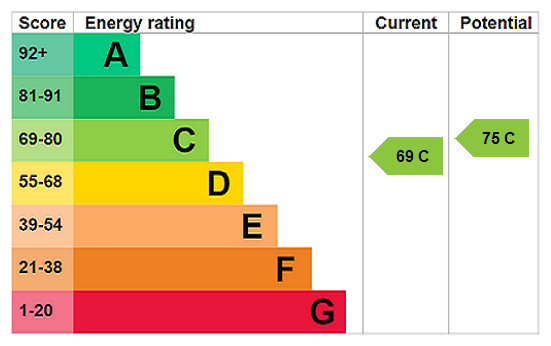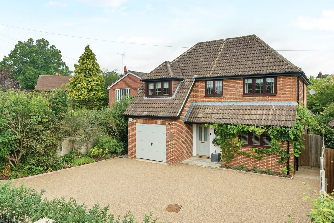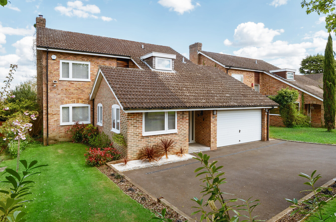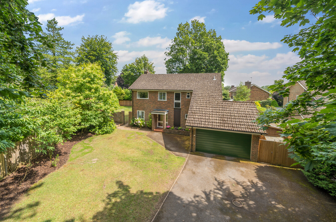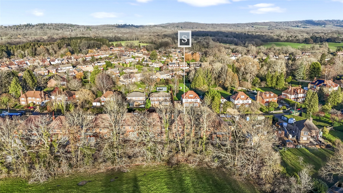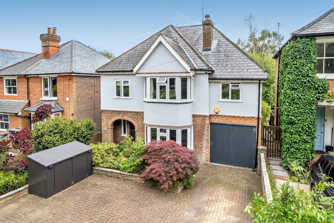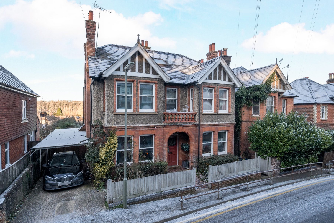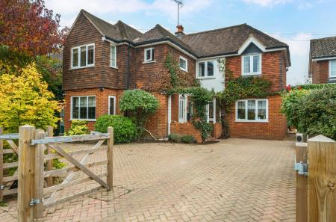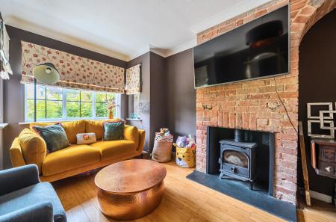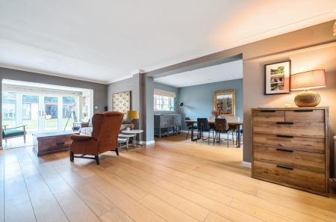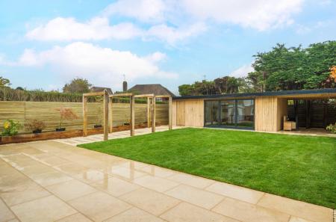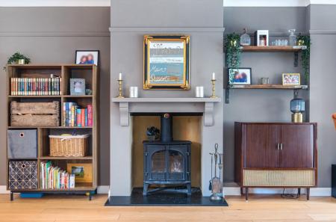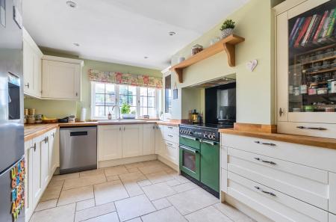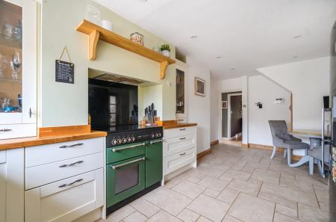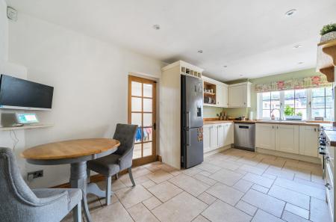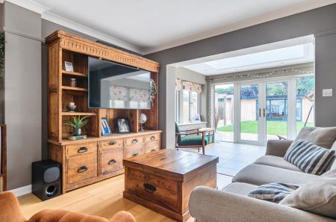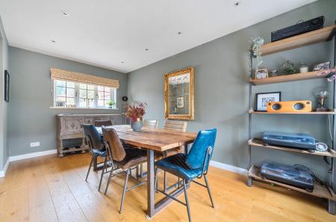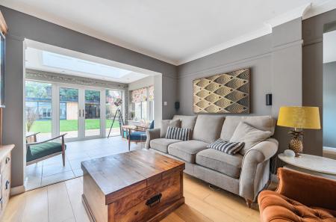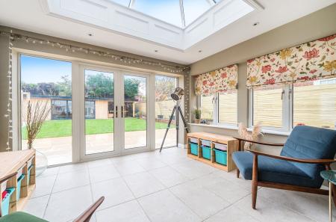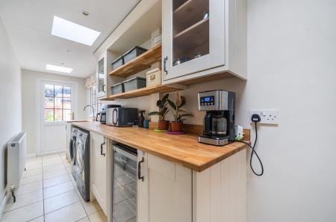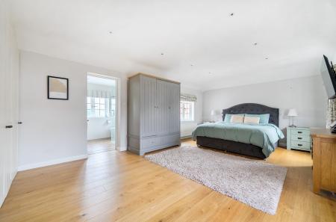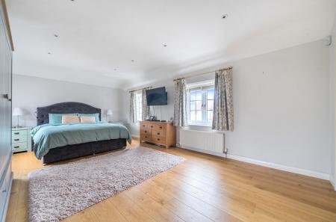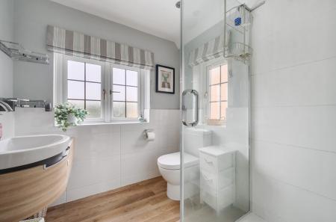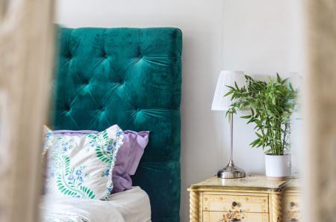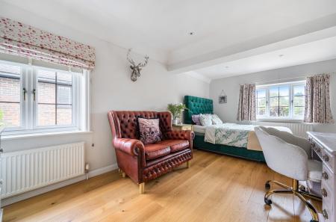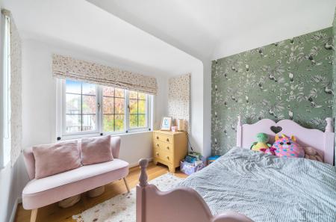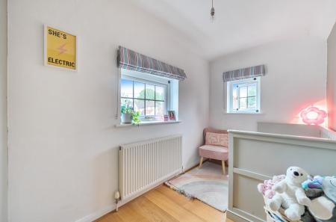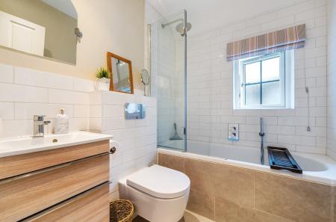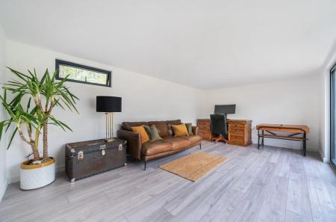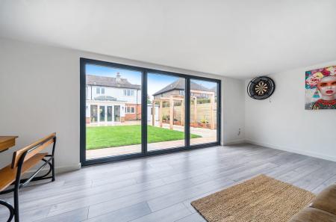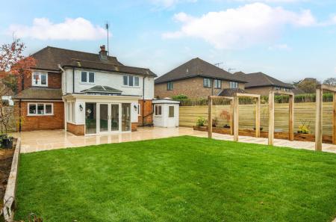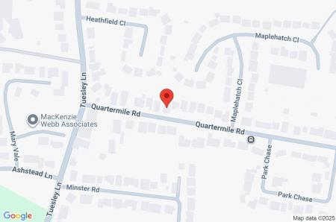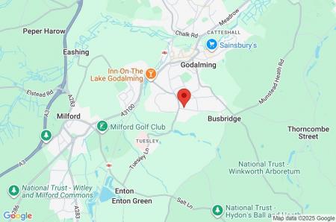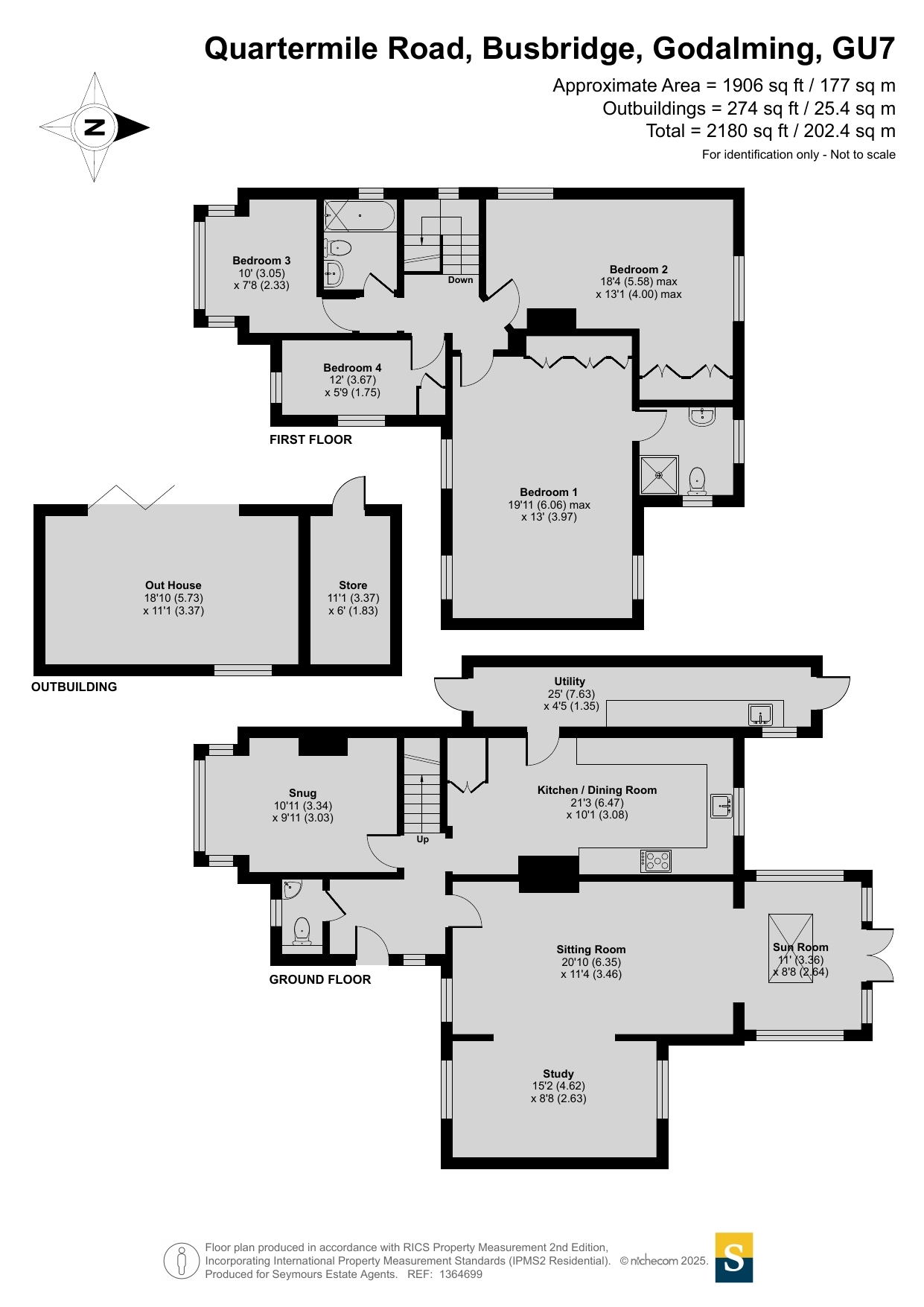- Impeccably renovated detached period home in a prized Quartermile Road location
- Immaculately designed and styled throughout
- Beautifully landscaped large rear garden with superb fully powered garden room, workshop and covered hot tub / seating area
- Gated brick paved driveway with local Bargate stone front wall
- Spacious sitting room with double door wood burner, adjoining sunroom and double aspect dining room
- Additional snug with leaded bay windows, additional wood burner and exposed brick chimney breast
- Magnificent principal bedroom suite en-suite and spacious second double bedroom
- Excellent Shaker-style kitchen/dining room with matching utility room
- Solid oak floors, roof lantern and considered use of colour and light
- Conveniently located for highly rated schools, including Ofsted Outstanding Busbridge Infant School, within easy reach of Godalming high street shops, and the mainline station
4 Bedroom Detached House for sale in Godalming
With the leafy foliage of established vines across a handsome facade of hung tiles and brickwork, this superior home sits back from the prized environs of Quartermile Road behind the privacy of a gated driveway framed by the autumnal colours of established planting. Utterly impeccable, the balance of original character and contemporary design in a recent renovation was overseen by its current owners. Sophisticated heritage hues and a clean modern aesthetic are interspersed throughout a hugely free flowing layout filled with sunlight and garden vistas.
With the warming tones of a solid oak floor running underfoot, the ground floor unfolds onto a beautifully considered trio of interconnecting spaces that evoke an enviable sense of style and space. Colour drenched picture rails encompass an impressive sitting room where a wood burner nestles within the fireplace giving a homely glow to the social hub of the house. Brilliantly broad, a wide archway allows garden vistas to be carried through, extending the space into the restful feel of a sunroom. Beneath a roof lantern, it adds a heavenly spot to take a break, start the day with a morning coffee or curl up with a book or podcast. French doors open to make it effortlessly easy for life to filter out onto the landscaped patio, while the sitting room extends to the side into a double aspect study currently used as a formal dining area that's perfect for entertaining.
Across the hallway, an additional snug matches the accomplished aesthetic of the renovation generating plenty of options to be tailored to suit your own lifestyle needs. Leaded bay windows add a picture-perfect quality and together with the rich grey palette a wood burner lends a wonderful cosiness within the exposed brick chimney breast that arches over an adjacent alcove. Sympathetic to the original charm of the property, an enviably large kitchen/dining room is fully fitted with Shaker-style cabinetry topped with solid wood. Proffering an abundance of storage and work space, the thoughtful arrangement accommodates space for a freestanding dishwasher and fridge freezer as well as the quintessential design of a British Racing Green range cooker sitting sleekly within the original chimney breast. The more than generous proportions easily accommodate a dedicated dining or breakfast table and flow into a superbly sized utility room. It's there that Shaker-style cabinetry and countertops match those of the kitchen giving a further demonstration of the attention to detail that features throughout. Caffeine lovers will appreciate the chance to a have a coffee station and whilst a perfectly placed skylight enhances the stream of sunlight, a duo of demi-glazed doors supplies handy access to both gardens. A stylish cloakroom is on hand for guests.
With a wealth of natural light tumbling down from above, the timber tones of a solid oak turning staircase entice you up to the first floor where the exemplary presentation echoes through a succession of four immaculate bedrooms.
Giving you room to breathe a magnificent principal bedroom with en-suite instantly lets your shoulders relax while you escape from the hubbub of a busy day. Sunlight across cool white walls that engender a wonderfully calming and restful air, and the solid oak flooring lends a warming balance. Fitted wardrobes blend seamlessly in and a en suite shower room provides the perfect finishing touch.
Young adults will undoubtedly be drawn to a prodigious second double bedroom with its double aspect garden views and space for a desk/study area. A beautiful third bedroom has the charm of leaded bay windows and the delicate bird and branch patterns of a feature wall, while a large single bedroom could easily become a play/games room if preferred. Together these accomplished rooms share a stylish family bathroom. Arranged in a crisp white metro tiled setting, its deluxe suite includes an inset bathtub with an overhead waterfall shower.
Outside
Capacious and landscaped, the exceptional rear garden enhances the lifestyle on offer further still. The French doors of the sunroom open to allow an expansive paved patio to play an integral part of daily life, conjuring a sublime place for everything from lazy weekend brunches to al fresco dining with friends. Stretching across the full width of the house, it extends down beneath the geometry and texture of timber arches, enticing you to a magnificent garden room. There is also a covered hot tub/seating area providing a wonderfully private spot to relax and unwind throughout the year. Seriously stylish and spacious, this fully powered addition is a heavenly added bonus for anyone working from home, longing for a dedicated gym, or simply seeking the guilty pleasure of a peaceful hideaway.
Black framed anthracite bi-fold doors and a timber facade give a sleek and contemporary appeal, and to the side the refined landscaped paving continues in an open and covered seating area that produces even more excuse to sit back and admire your surroundings. High slatted fencing and timber framed beds continue the cohesive detailing and a central lawn gives a pop of colour and space for children to play.
At the front of the property a wonderful selection of mature shrubs border a considerable private gated driveway with brick paving and traditional Bargate stone wall. Their colours and foliage combine with the vines that clamber across the handsome facade of the house to give a truly enchanting introduction.
Important Information
- This is a Freehold property.
Property Ref: 417898_GOD250490
Similar Properties
4 Bedroom Detached House | Guide Price £1,200,000
Flowing out into the tranquillity of blissfully secluded gardens, this detached Busbridge house has been exceptionally r...
4 Bedroom Detached House | Offers in excess of £1,185,000
Impeccably designed to fill your gaze with breathtakingly beautiful vistas of the Surrey Hills this detached house is st...
5 Bedroom Detached House | Guide Price £1,150,000
** SOLD BY SEYMOURS ** Peacefully tucked away within the coveted leafy setting of Mark Way, this exceptional family home...
Chiddingfold, Godalming, Surrey, GU8
4 Bedroom Detached House | £1,250,000
Rare opportunity to secure a luxury 4 bedroom detached home in Chiddingfold. Ideal for London relocators seeking space,...
5 Bedroom Detached House | Guide Price £1,250,000
Behind the greenery of Peperharow Road the elegant bay facade of this detached period home hints at the enviable proport...
5 Bedroom Detached House | Guide Price £1,250,000
Situated in an elevated position in the heart of Godalming town, this substantial period home offers an impressive balan...
How much is your home worth?
Use our short form to request a valuation of your property.
Request a Valuation

