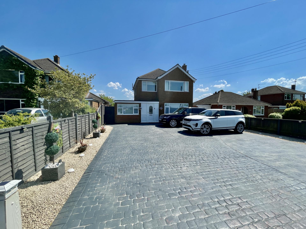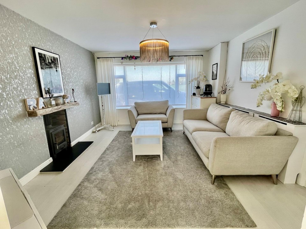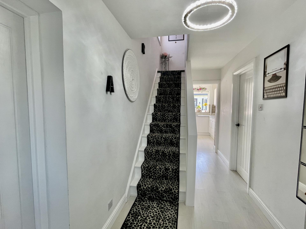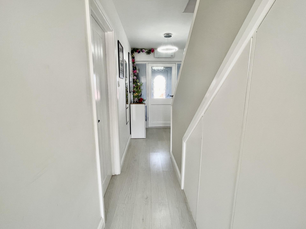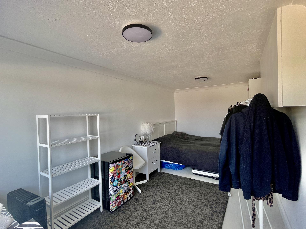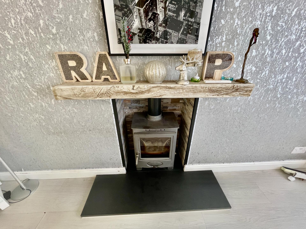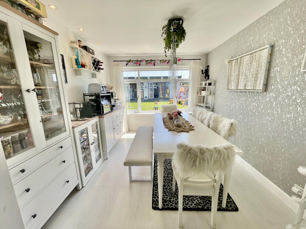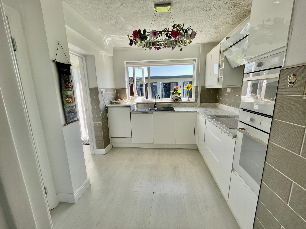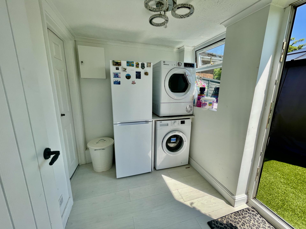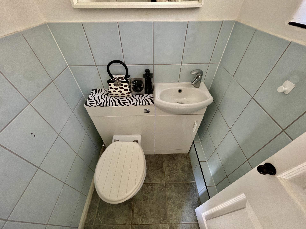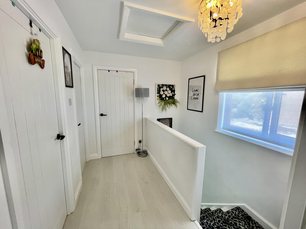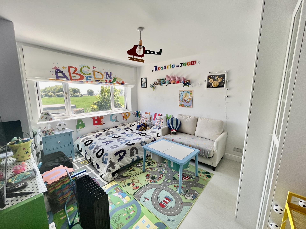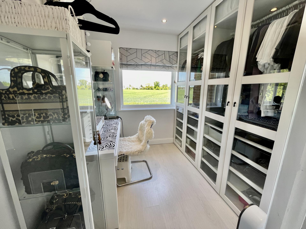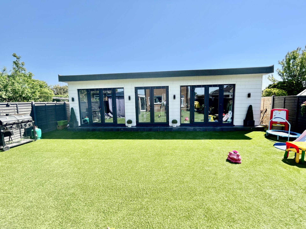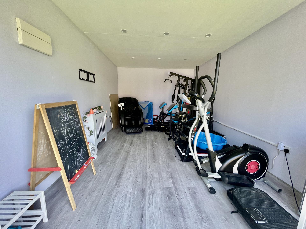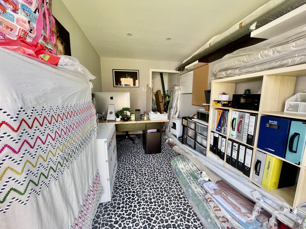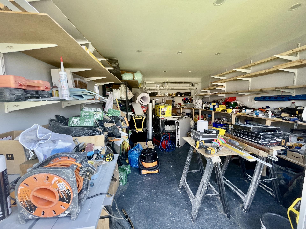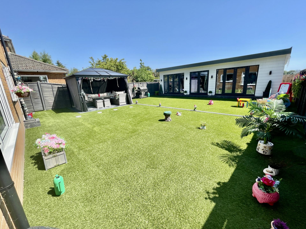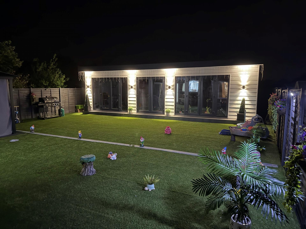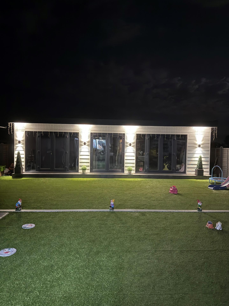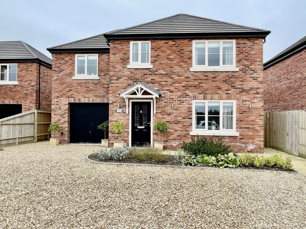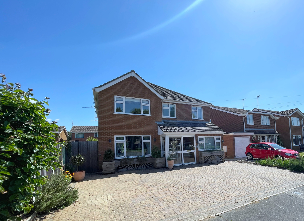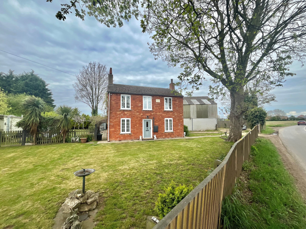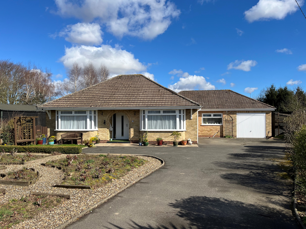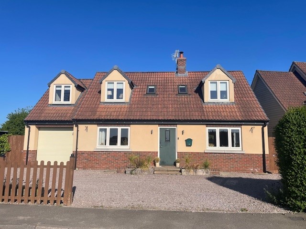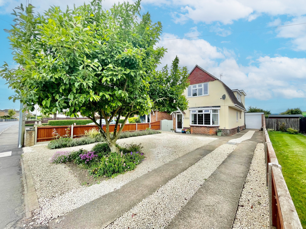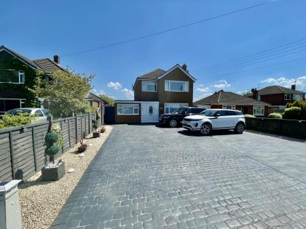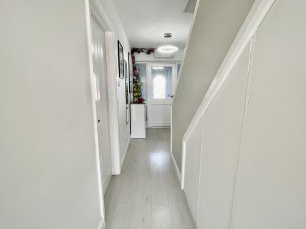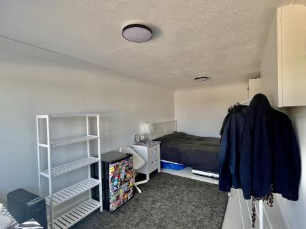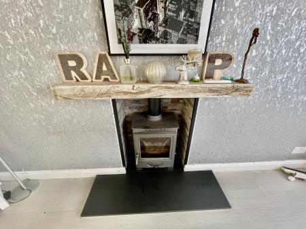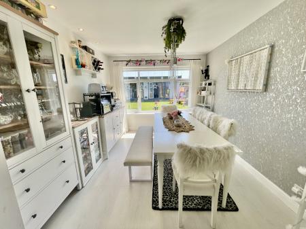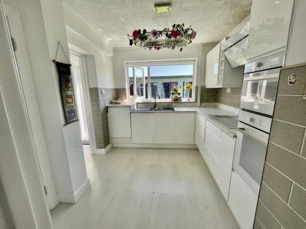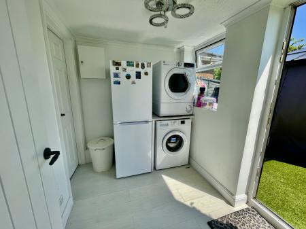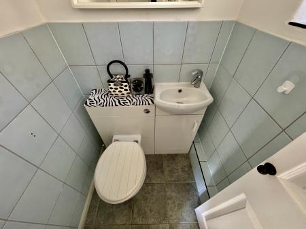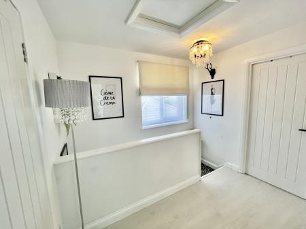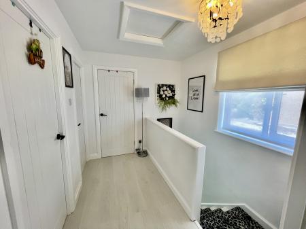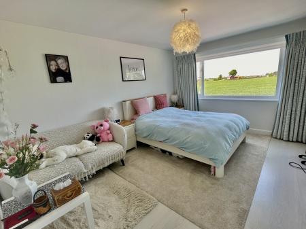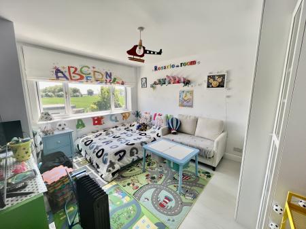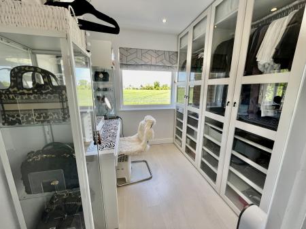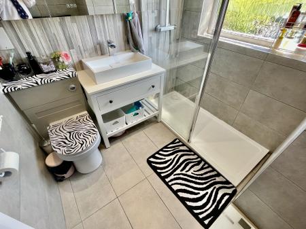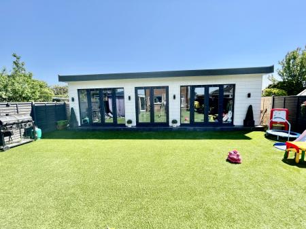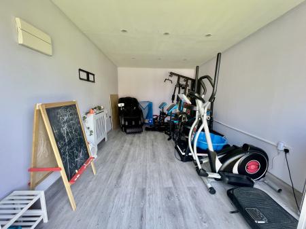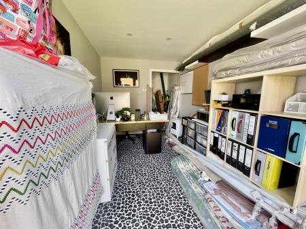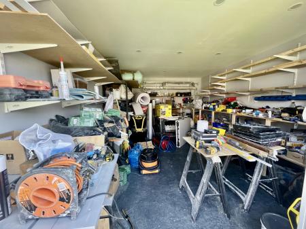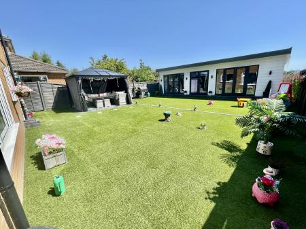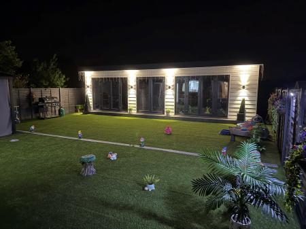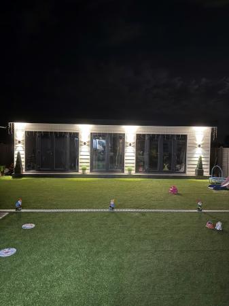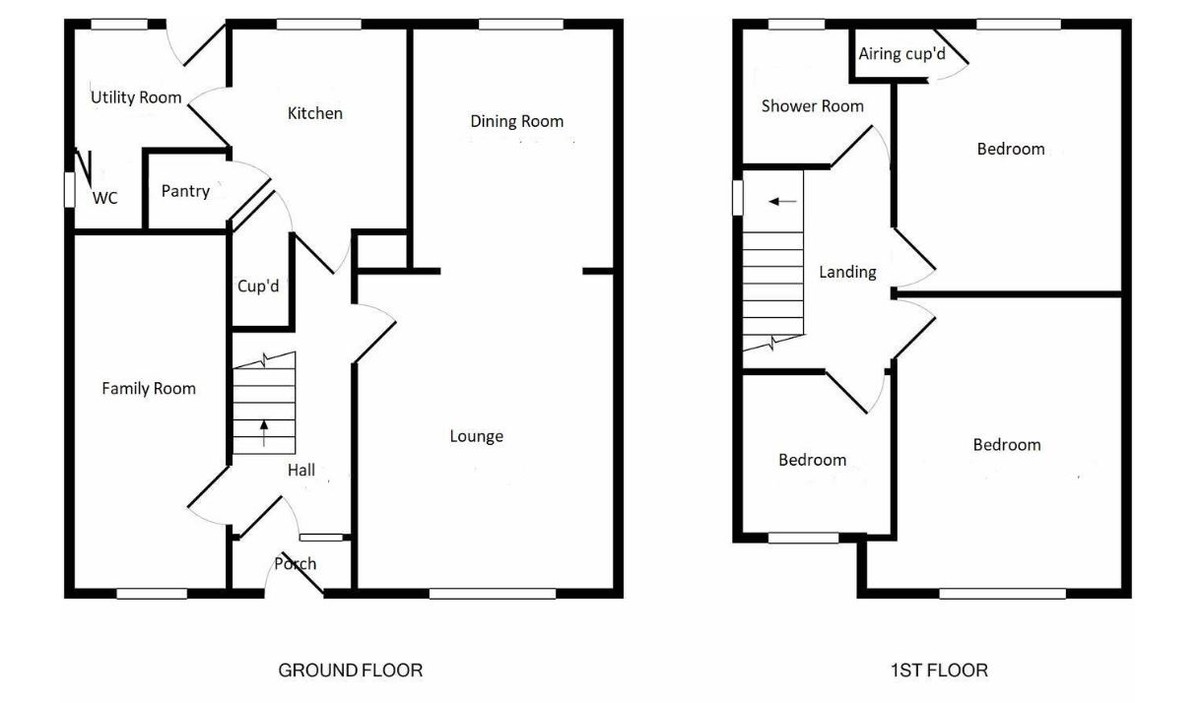- Detached Family Home
- Superbly Presented
- Outbuilding Suitable for Working from Home
- Parking for Several Vehicles
- Viewing Recommended
- Walking Distance of Primary School
- Village Amenities including Doctors, Dentist, Butchers and Co-Op
- Lounge with Log Burner
- 3/4 Bedrooms
- Rear Garden Fully Landscaped with Astro Turf
3 Bedroom Detached House for sale in Gosberton
50 BELCHMIRE LANE Superbly presented 3 bedroom detached property situated in a semi-rural location in popular village. Entrance hallway, lounge, dining room, kitchen, utility, cloakroom and bedroom 4/further reception room to the ground floor; 3 bedrooms and shower room to the first floor. Landscaped rear gardens with outbuilding currently comprising gym, office and workshop.
ACCOMMODATION Obscured UPVC double glazed door to the front elevation leading into:
ENTRANCE PORCH 2' 10" x 6' 7" (0.87m x 2.01m) Tiled flooring, skimmed ceiling, coat rail, obscured wooden glazed door leading into:
ENTRANCE HALLWAY 5' 11" x 14' 6" (1.82m x 4.44m) Skimmed ceiling, centre light point, laminate flooring, staircase rising to first floor, understairs storage area with shelving, Schallen air condition unit, door into:
BEDROOM 4/RECEPTION ROOM 2 7' 8" x 16' 0" (2.36m x 4.90m) UPVC double glazed window to the front elevation, coved and textured ceiling, 2 centre light points, fitted cupboard housing electric meter, USB point.
From the Entrance Hallway a door leads into:
LOUNGE 12' 5" x 15' 4" (3.81m x 4.68m) UPVC double glazed window to the front elevation, skimmed ceiling, centre light point, oak mantle, fitted multi fuel burner into recess with marble hearth, laminate flooring, TV point, square arch into:
DINING ROOM 9' 9" x 11' 7" (2.98m x 3.55m) UPVC double glazed window to the rear elevation, skimmed ceiling, centre light point, centre light fitment, inset LED lighting, USB point.
From the Entrance Hallway door leads into:
KITCHEN 9' 4" x 9' 9" (2.85m x 2.99m) UPVC double glazed window to the rear elevation, coved and textured ceiling, centre light point, laminate flooring, fitted with a wide range of base, eye level and drawer units, work surfaces over, tiled splashbacks, integrated dishwasher, inset one and a quarter bowl stainless steel sink with mixer tap, integrated ceramic hob, extractor hood over, integrated fan assisted electric oven, integrated combination oven.
WALK-IN LARDER with lighting and fitted shelving, electric sockets.
UTILITY ROOM 6' 7" x 7' 6" (2.02m x 2.30m) UPVC double glazed window to the rear elevation, obscured UPVC double glazed door to the rear elevation, coved and textured ceiling, centre light point, laminate flooring, plumbing and space for washing machine, space for fridge freezer, space for tumble dryer. Door to:
CLOAKROOM 4' 1" x 4' 0" (1.26m x 1.22m) Obscured UPVC double glazed window to the side elevation, coved and textured ceiling, centre light point, tiled flooring, part tiled walls, fitted with a two piece suite comprising low level WC and wash hand basin fitted into vanity unit with mixer tap.
From the Entrance Hallway the staircase rises to:
FIRST FLOOR GALLERIED LANDING 7' 5" x 9' 0" (2.28m x 2.76m) UPVC double glazed window to the side elevation, skimmed ceiling, centre light point, access to loft space, laminate flooring, door into:
MASTER BEDROOM 11' 0" x 13' 4" (3.36m x 4.07m) UPVC double glazed window to the front elevation, skimmed ceiling, centre light point, radiator with cover, laminate flooring.
BEDROOM 2 11' 0" x 12' 7" (3.36m x 3.84m) UPVC double glazed window to the rear elevation, skimmed ceiling, centre light point, laminate flooring, storage cupboard off housing hot water cylinder.
BEDROOM 3 7' 7" x 7' 10" (2.33m x 2.39m) UPVC double glazed window to the front elevation, skimmed ceiling, inset LED lighting, laminate flooring.
SHOWER ROOM 6' 9" x 7' 6" (2.06m x 2.30m) Obscured UPVC double glazed window to the rear elevation, skimmed ceiling, inset LED lighting, extractor fan, wall mounted electric pebble effect display fire, fully tiled walls and tiled floor, illuminated medicine cabinet, fitted with a three piece suite comprising low level WC, wash hand basin with rainfall mixer tap fitted into vanity unit with drawer below, shower enclosure with walk-in shower with fitted thermostatic rainfall shower and further shower attachment tap.
EXTERIOR There is a block paved driveway providing off-road parking for several vehicles. There are fenced boundaries to both sides. Wooden side access gate leading round the property with external sockets and cold water tap.
REAR GARDEN The garden has fully landscaped for easy maintenance with Astro turf. There is solar lighting.
OFFICE BUILDING 16' 4" x 32' 9" (5m x 10m) Divided into three sections.
Double French doors leading into:
GYM 10' 5" x 15' 11" (3.19m x 4.87m) Skimmed ceiling, inset downlighters, electric consumer unit, laminate flooring.
OFFICE 8' 0" x 12' 7" (2.46m x 3.84m) Built-in down lighters, power points, sockets, to the rear there is:
STORAGE ROOM 4' 2" x 7' 11" (1.28m x 2.42m)
WORKSHOP 12' 0" x 16' 11" (3.66m x 5.18m) UPVC double glazed French doors to the front elevation, skimmed ceiling, inset LED lighting, work bench, power points, sockets, USB point, remote control lighting.
DIRECTIONS From Spalding proceed in a northerly direction along the Pinchbeck Road continue through Pinchbeck and Surfleet and on to Gosberton. Turn left into the High Street then immediately left before the primary school into Belchmire Lane. Continue for a short distance and the property is located on the left hand side.
AMENITIES Gosberton is a thriving and well served village with modern doctors surgery/dispensary, primary school, hairdressers, butchers shop, Co-Op mini supermarket, garage etc. The Georgian market town of Spalding is 6.5 miles to the south offering a full range of shopping, banking, leisure, commercial, educational and medical facilities along with bus and railway stations. Peterborough is 25 miles to the south of the property and has a fast train link with London's Kings Cross minimum journey time 46 minutes.
Property Ref: 58325_101505031413
Similar Properties
4 Bedroom Detached House | £335,000
Superbly presented detached residence situated on the edge of Holbeach town with accommodation comprising of entrance ha...
4 Bedroom Detached House | £335,000
Immaculately presented 4 bedroom detached house with established garden in cul-de-sac location convenient for local amen...
Seas End Road, Moulton Seas End
2 Bedroom Cottage | Offers in region of £330,000
Charming detached cottage set in established grounds of approximately 0.26 of an acre, workshop approximately 640sq.ft....
2 Bedroom Detached Bungalow | £345,000
Superbly presented, detached bungalow situated on the edge of the popular town of Holbeach. Set on a plot of 0.98 of an...
Wargate Way, Gosberton, Spalding
3 Bedroom Detached House | Guide Price £345,000
Individual, modern detached house in popular non-estate village location. Versatile and spacious accommodation including...
Rotten Row, Pinchbeck, Spalding
5 Bedroom Detached House | £347,900
Superbly presented individual detached 1930's property offering extensive accommodation comprising entrance porch, entra...

Longstaff (Spalding)
5 New Road, Spalding, Lincolnshire, PE11 1BS
How much is your home worth?
Use our short form to request a valuation of your property.
Request a Valuation
