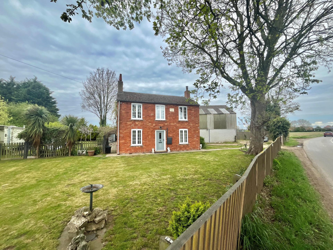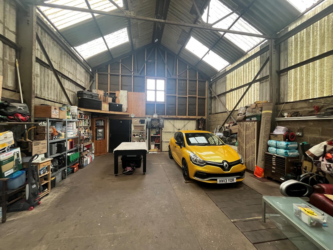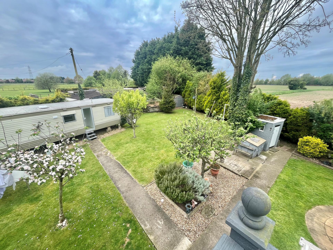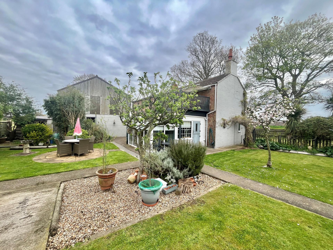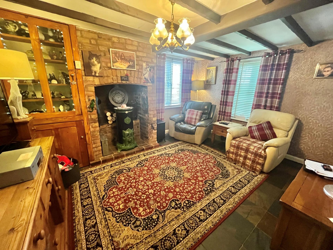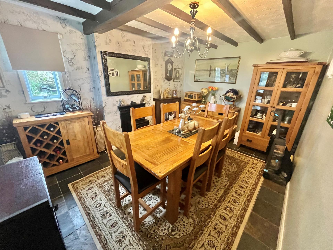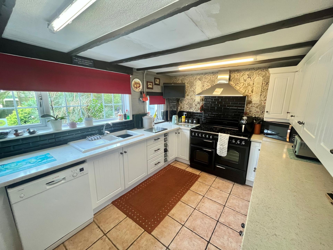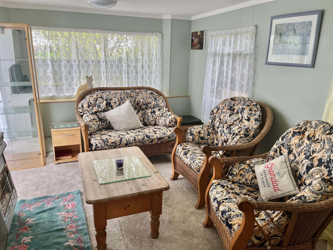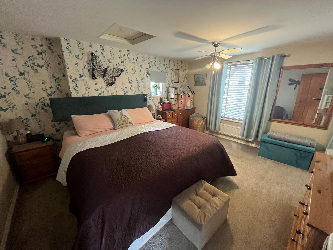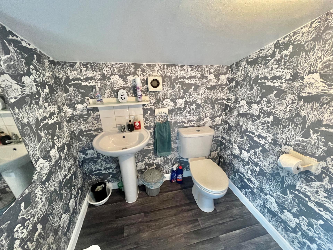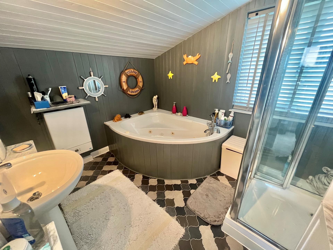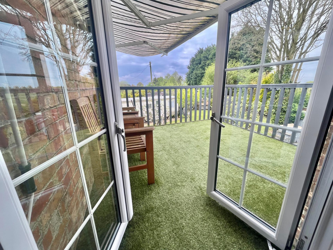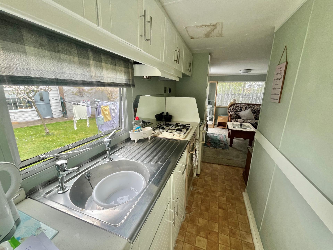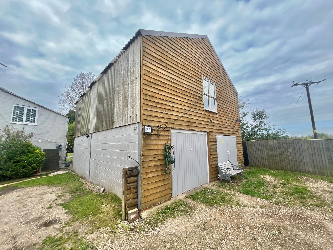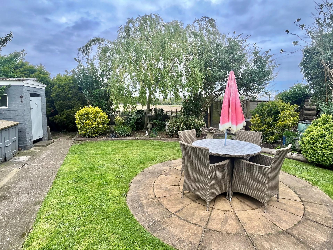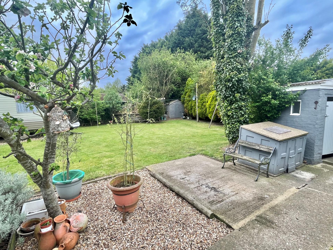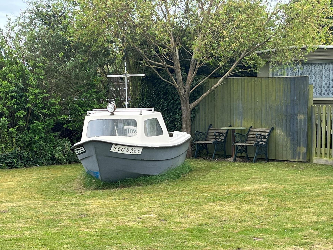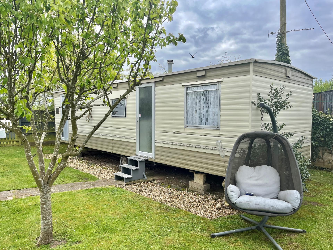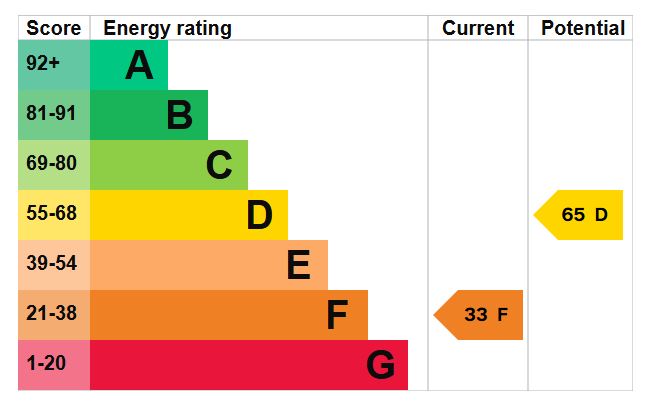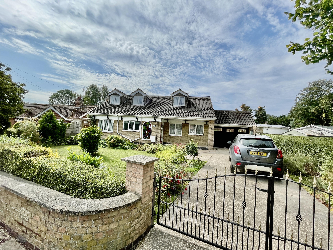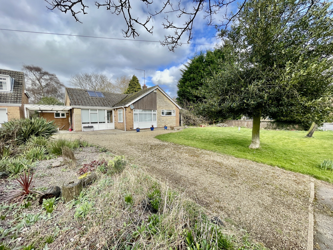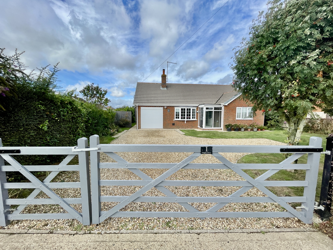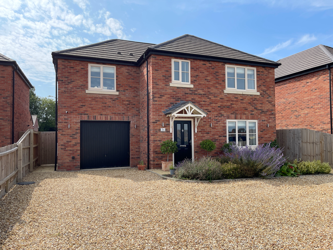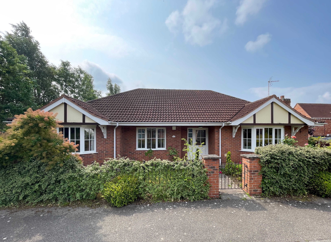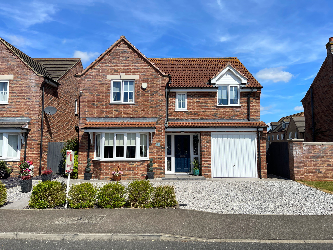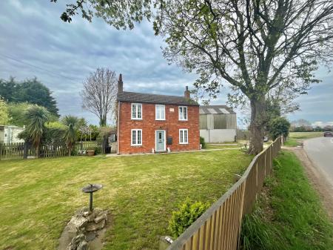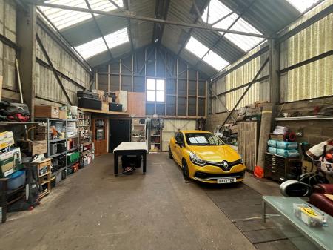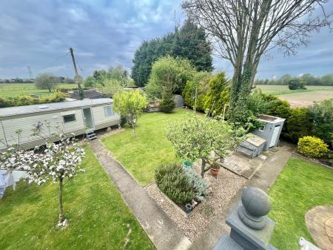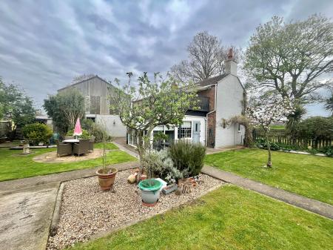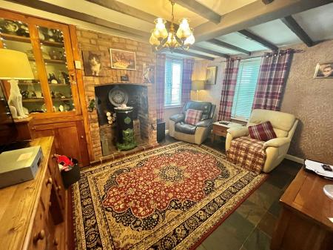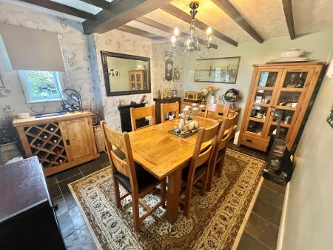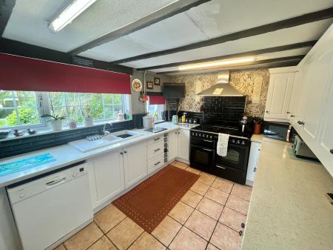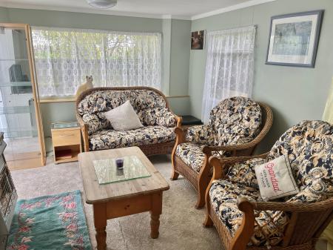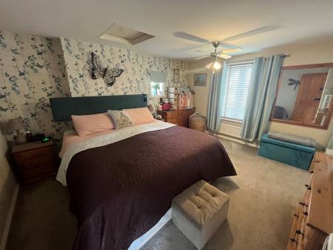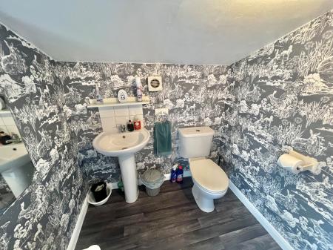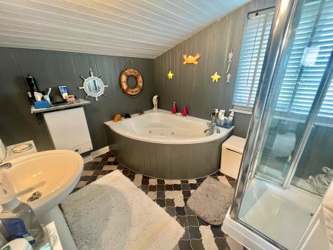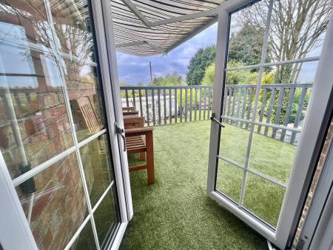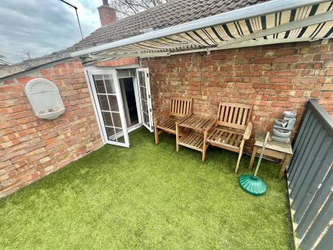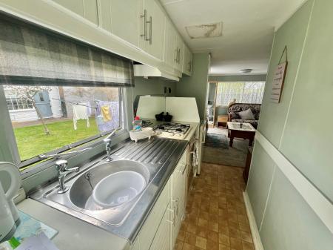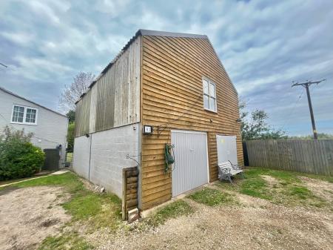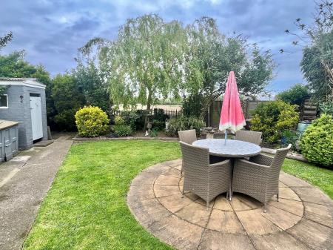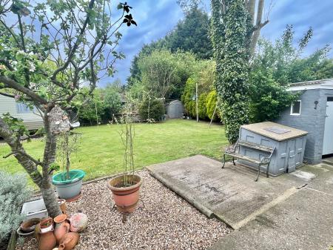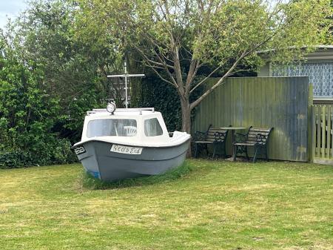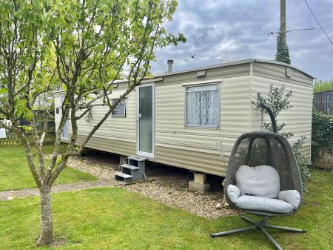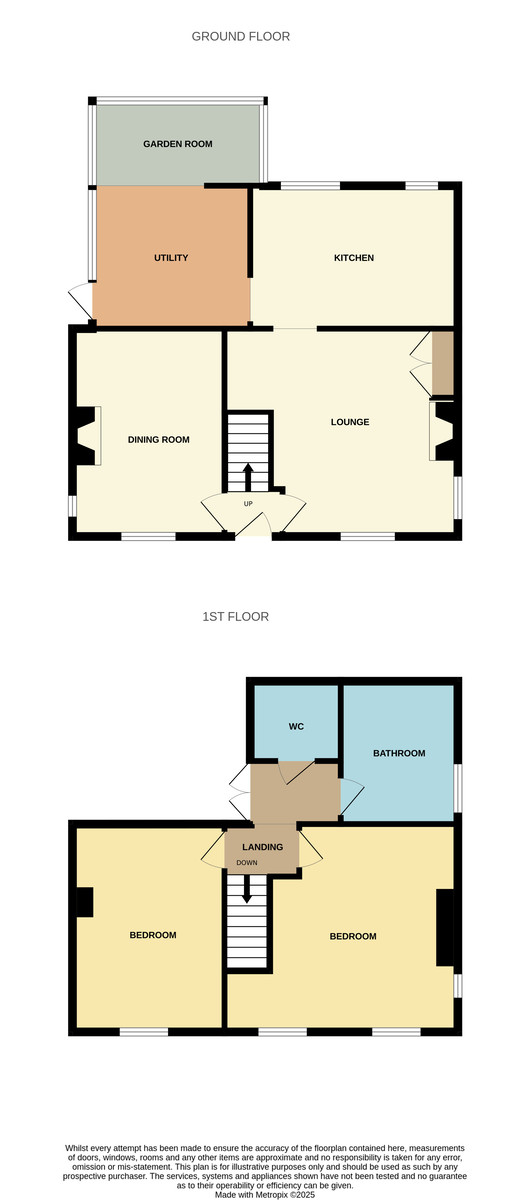- Semi-Rural Location
- Workshop
- Static Caravan
- Well Presented Cottage
- Viewing Highly Recommended
2 Bedroom Cottage for sale in Moulton Seas End
ACCOMMODATION Composite front entrance door to:
ENTRANCE LOBBY Staircase off, doors arranged off to:
SITTING ROOM 14' 1" x 15' 9" (4.30m x 4.81m) maximum Tiled floor, ceiling beams, dual aspect with UPVC windows to the front and side elevations each with fitted blinds, ceiling light, feature full height brick chimney breast with Godin multi fuel stove, alcove display cabinets.
DINING ROOM 14' 0" x 10' 0" (4.29m x 3.05m) Dual aspect with UPVC windows to the front and side elevations with blinds as fitted, open grate, tiled floor, ceiling beams, ceiling light.
From the Sitting Room doorway to:
FITTED KITCHEN 13' 9" x 9' 1" (4.20m x 2.78m) Comprehensive range of base cupboards, wall units, drawers, worktops, tiled splashbacks, one and a quarter bowl ceramic sink unit, plumbing and space for dishwasher, further appliance space, 2 UPVC windows to the rear elevation, Rangemaster LPG Range style cooker with cooker hood above.
UTILITY ROOM 8' 4" x 9' 10" (2.56m x 3.00m) Plumbing and space for washing machine, composite stable style external entrance door, UPVC side window opening into:
LEAN-TO BREAKFAST/GARDEN ROOM 11' 4" x 5' 10" (3.47m x 1.78m) With UPVC windows.
From the front Entrance Lobby the carpeted staircase rises to:
FIRST FLOOR LANDING 13' 11" x 11' 11" (4.26m x 3.64m) plus recess 3'4'' x 4'5'' (1.02m x 1.36m), 2 UPVC windows to the front elevation with fitted blinds, small UPVC side window, ceiling light, loft hatch.
BEDROOM 2 14' 0" x 9' 10" (4.29m x 3.02m) UPVC window to the front elevation with fitted blind, ceiling light.
REAR LANDING Doors arranged off to:
WASH ROOM 5' 11" x 4' 8" (1.82m x 1.44m) Low level WC, wash hand basin, light with automatic extractor fan.
BATHROOM 9' 1" x 7' 7" (2.79m x 2.32m) Corner Jacuzzi bath, separate shower cubicle with Triton electric shower, wash hand basin, obscure glazed UPVC window, Vokera LPG hot water boiler.
Also from the rear Landing UPVC glazed double doors open on to:
BALCONY 9' 10" x 9' 10" (3.00m x 3.00m) Views over the gardens. Railed with artificial grass and a retractable sun canopy.
EXTERIOR Enclosed front lawned garden with feature decorative boat ornament. Wrought iron gates to lawned rear and side gardens with external WC, fuel bunker, shrubbery, plants and flowers, circular patio and seating area with raised stocked border.
STATIC CARAVAN Atlas Festival model with sitting room, shower room, kitchenette and 2 bedrooms. Electricity connected.
Double gated entrance on to a driveway and turning area with multiple parking and access to:
DETACHED WORKSHOP/OUTBUILDING 28' 2" x 22' 7" (8.6m x 6.9m) Half height breeze block and corrugated construction with inspection pit, power and lighting, up and over door, pair of double doors and personnel door.
AGENTS COMMENT This versatile property offers deceptively spacious accommodation including the static caravan. The workshop is ideal for a self employed tradesman or a car enthusiast and viewing is highly recommended.
SERVICES Mains water and electricity, private drainage.
DIRECTIONS From Spalding proceed in an easterly direction along the A151 Holbeach Road continuing for 4 miles to Moulton. Turn left along Common Road, towards Moulton Seas End and shortly after passing the village sign, the property is situated on the left hand side indicated by the Agents For Sale sign.
AMENITIES The nearby Conservation village of Moulton offers a variety of shops, public house/restaurant, sports clubs, Church, primary school etc. Spalding and Holbeach are each 6 miles from the property and offer a range of facilities. Peterborough is 22 miles to the south.
Property Ref: 58325_101505015563
Similar Properties
4 Bedroom Chalet | £330,000
Well presented property with accommodation comprising Kitchen/Breakfast Room, 4 Bedrooms, Master with En-Suite, Conserva...
3 Bedroom Detached Bungalow | £329,995
Superbly appointed 3 bedroom detached bungalow situated in a prime location of the popular village of Moulton. Accommoda...
3 Bedroom Detached Bungalow | £325,000
Spacious 3 bedroom detached bungalow situated in a semi-rural location with open views to the front. Superbly presented...
4 Bedroom Detached House | £335,000
Superbly presented detached residence situated on the edge of Holbeach town with accommodation comprising of entrance ha...
3 Bedroom Detached Bungalow | £335,000
Large spacious double fronted detached bungalow in popular location within a large corner plot, double garage and worksh...
Bluebell Close, Spalding PE11 3GT
5 Bedroom Detached House | £349,950
Superbly presented and very well appointed 5 bedroom detached residence with off-road parking, single garage and enclose...

Longstaff (Spalding)
5 New Road, Spalding, Lincolnshire, PE11 1BS
How much is your home worth?
Use our short form to request a valuation of your property.
Request a Valuation
