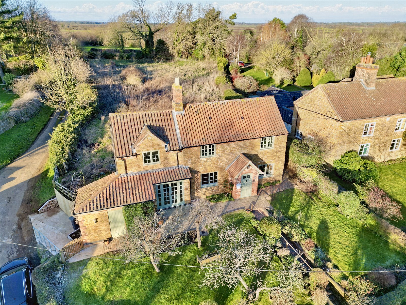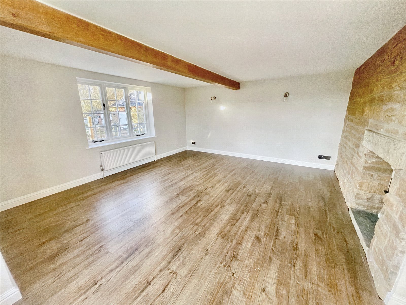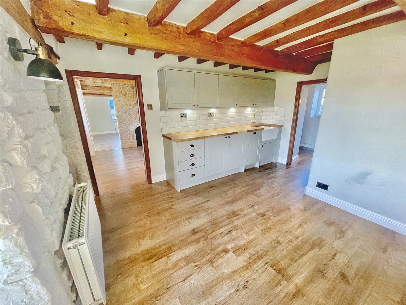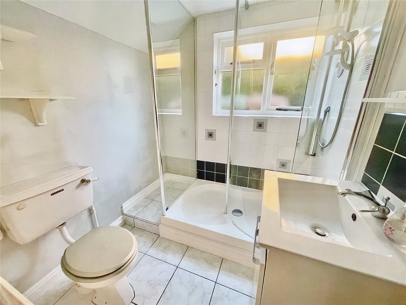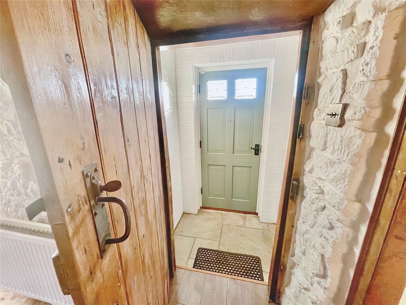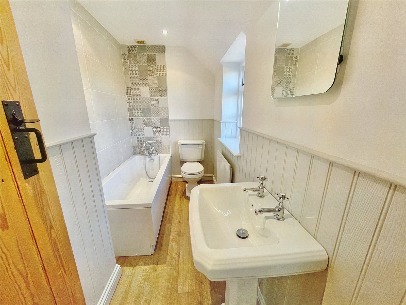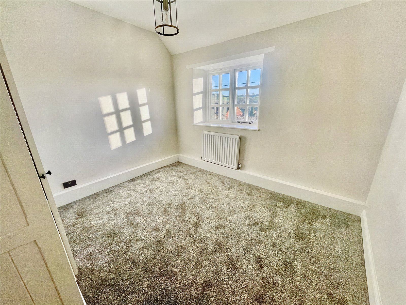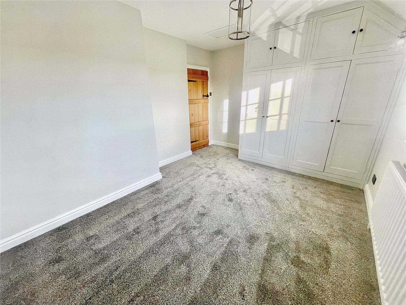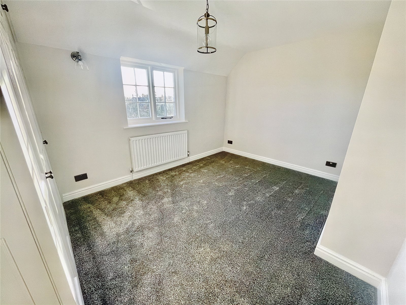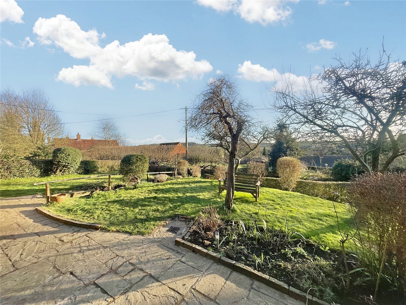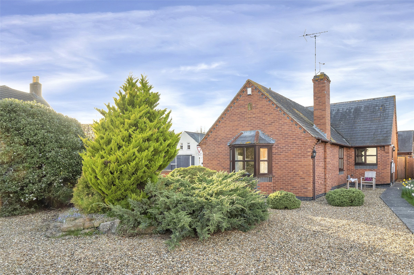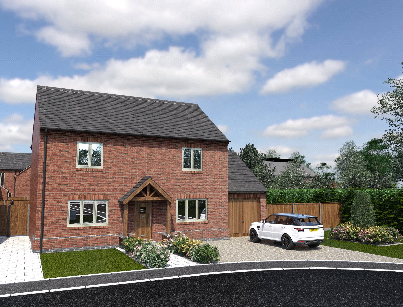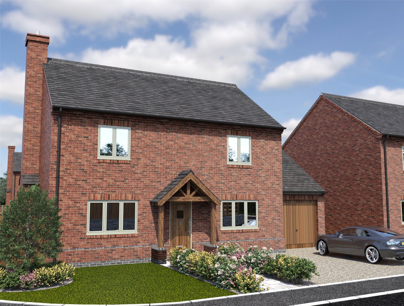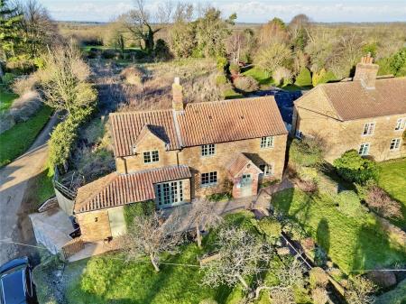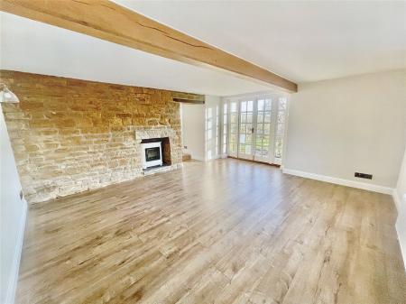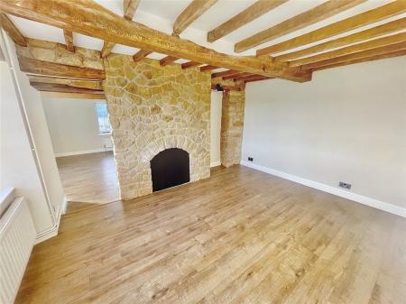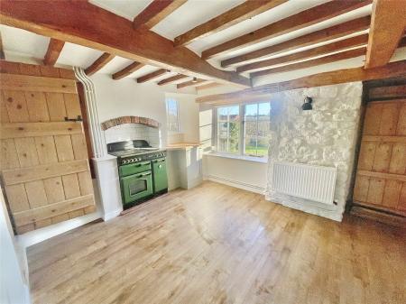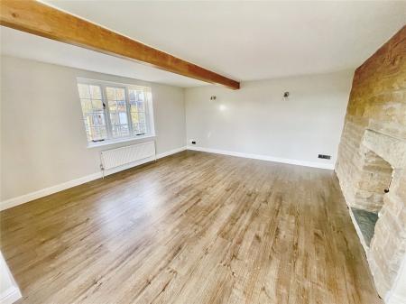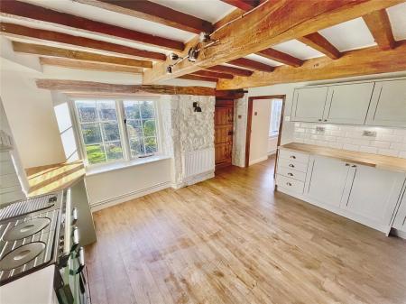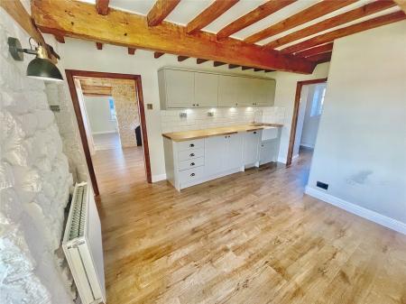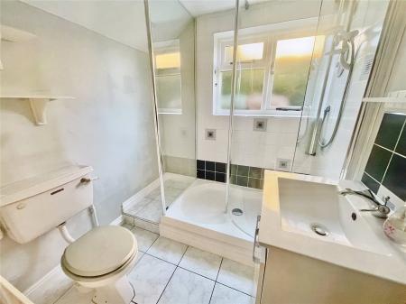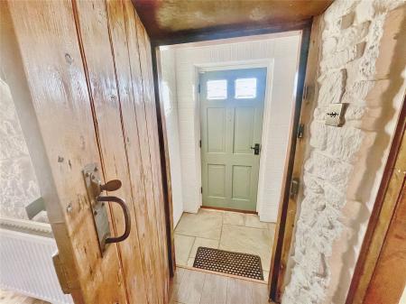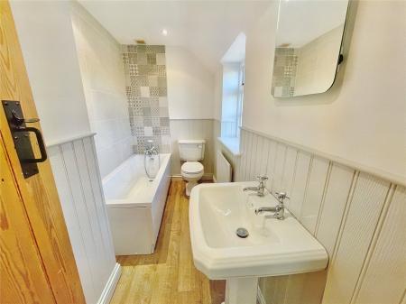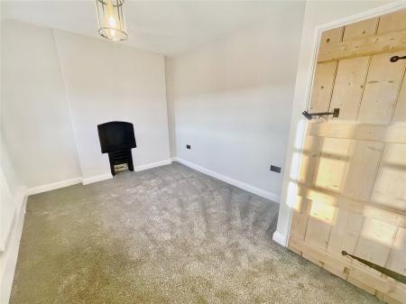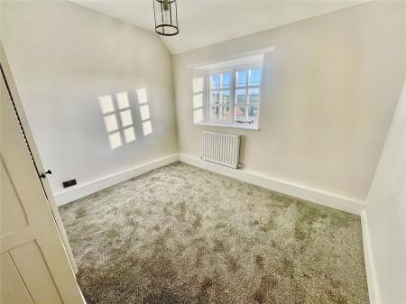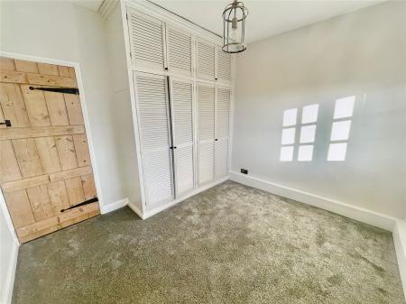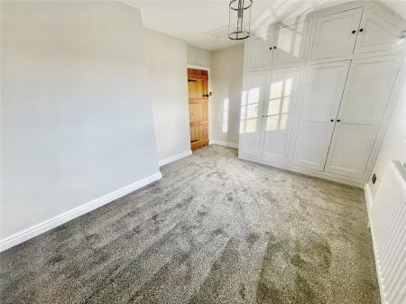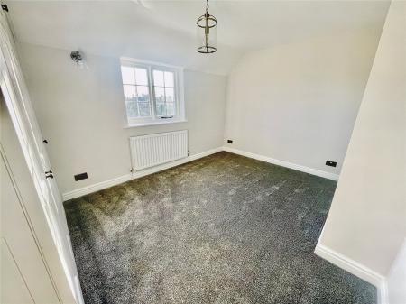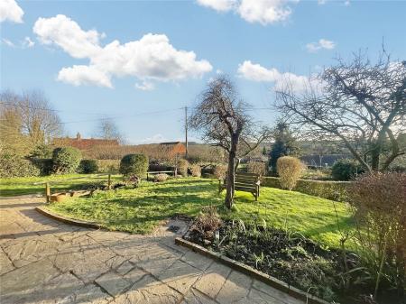- Newly Renovated Cottage
- Three Bedrooms
- Bathroom and Shower Room
- Two Reception Rooms
- Newly Fitted Dining Kitchen
- Utility Room
- Central Village Location
- Energy Rating E
- Council Tax Band D
- Tenure Freehold
3 Bedroom Detached House for sale in Grantham
Having been fully and comprehensively refurbished to a high standard with a newly installed kitchen, bathroom, decoration, floor coverings and light fittings throughout, this charming character cottage is located in the heart of Eaton village centre and has ideal blend of modern fittings and original features including exposed ceiling beams, panelled latch doors and exposed stonework. The property in brief comprises entrance porch, cottage dining kitchen which is newly re-fitted with a range of integrated appliances, utility room, shower room, lounge with multi-fuel burning stove and French doors to the garden and separate dining room. On the first floor the landing leads off to three well-proportioned bedrooms and a newly fitted bathroom. Outside the property has a charming garden located to the front of the property and parking space for a small vehicle. There are also three outbuildings which provide very generous storage space or could potentially be converted for additional use. The property is offered to the market with no chain and an early viewing is recommended to appreciate both the character and high quality of the accommodation.
Entrance Porch3'7" x 4'5" (1.1m x 1.35m). With access via a solid front door into entrance porch with tiled floor, vaulted ceiling and original cottage style latch door into the cottage dining kitchen.
Cottage Dining Kitchen12'9" x 13'1" (3.89m x 4m). With a newly fitted shaker style kitchen having solid wood worktops with integrated sink, dishwasher and undermount fridge. Having newly fitted Metro tiled splashback to the walls and a Rangemaster classic 90 electric cooker with four ring hob, hot plate, grill and oven situated within the chimney breast recess. The room is full of a wealth of character with exposed painted stone walling, original exposed beams and there is sealed glazed windows to both the front and side elevation and space within the centre of the room for dining table and chairs. With radiator, modern Worcester oil fired central heating boiler and an opening through to staircase rising to the first floor landing and further doors off to:
Utility Room4'10" x 7'10" (1.47m x 2.4m). Having recently been refurbished with a fitted worktop with plumbing and appliance space for a washing machine and freezer beneath. There are two multi pane windows to the rear, radiator and panelled latch door through to shower room.
Shower Room6'3" x 6' (1.9m x 1.83m). Fitted with a three piece white suite comprising a double shower cubicle, wash hand basin with vanity unit and WC. There is a glazed window to the side elevation, tiling to the floor and radiator.
Dining Room14'4" x 10'8" (4.37m x 3.25m). A charming reception room with original beamed ceiling and exposed stone wall, multi pane glazed window to the front elevation, radiator and an opening through to the lounge.
Lounge18' x 13'10" (5.49m x 4.22m). An attractive reception room benefitting from a dual aspect with French doors leading out to the garden and sealed glazed window to the side elevation. There is newly fitted wood laminate flooring, lights and feature fireplace with an Italian wood burning stover situated on a stone hearth.
First Floor Landing A long landing with sealed glazed window to the rear, radiator and doors off to:
Bedroom Two13'3" x 9'9" (4.04m x 2.97m). A double room with sealed glazed window to the front elevation enjoying countryside views and radiator.
Bedroom One14' x 10'5" (4.27m x 3.18m). With built-in wardrobes, multi pane glazed window to the front elevation enjoying views over open countryside.
Bedroom Three10'8" x 10'2" (3.25m x 3.1m). With floor to ceiling louvered fronted wardrobes with access to a further cupboard housing the hot water tank, multi pane glazed window to the front elevation and radiator.
Bathroom10'3" x 5'3" (3.12m x 1.6m). A newly fitted bathroom with three piece white contemporary suite and high quality tiling comprising bath with shower over, wash hand basin and WC. Having contemporary tiling to the walls, new floor covering, sealed glazed window to the rear elevation, spotlights to the ceiling and extractor fan.
Outbuilding One11'2" x 7'5" (3.4m x 2.26m). Housing the oil tank, connected with power and lighting and providing general storage.
Outbuilding Two7'11" x 7'3" (2.41m x 2.2m). Connected with lighting and has potential to be used for a variety of uses or converted further into a home office.
Outbuilding Three Connected with power, lighting and a radiator.
Outside The property lies on the corner of Church Lane and Blue Pots Lane elevated from the road with stone walling to the front boundary, gated access with an original brick pathway leading to the front entrance door. There are lawned established gardens situated to the front of the property with flower beds and with potential for off-road parking for a small vehicle accessed from Blue Pots Lane with gated access to the garden.
Extra Information To check Internet and Mobile Availability please use the following link:
https://checker.ofcom.org.uk/en-gb/broadband-coverage
To check Flood Risk please use the following link:
https://check-long-term-flood-risk.service.gov.uk/postcode
Important information
This is a Freehold property.
Property Ref: 55639_BNT231292
Similar Properties
Church Street, Scalford, Melton Mowbray
4 Bedroom Detached House | £425,000
Heather Cottage is steeped in history and was formerly three cottages dating back to the 1880s, the cottages were eventu...
3 Bedroom Detached House | From £425,000
A rare offering to the market is this immaculately presented and thoughtfully extended detached family home boasting siz...
3 Bedroom Detached Bungalow | Guide Price £425,000
A well presented detached bungalow sitting in a delightful position with fabulous views over the village church.
Cottesmore Drive, Loughborough, Leicestershire
4 Bedroom Detached House | Guide Price £430,000
Situated in a prime Forest side address, this large executive detached home offers deceptively spacious accommodation an...
Meadow Vale Court, Old Dalby, Melton Mowbray
3 Bedroom Detached House | Guide Price £435,000
A brand new three bedroomed individually styled detached residence built by Woodgate Homes located in this superb positi...
Meadow Vale Court, Old Dalby, Melton Mowbray
3 Bedroom Detached House | Guide Price £435,000
A brand new three bedroomed individually styled detached residence built by Woodgate Homes located in this superb positi...

Bentons (Melton Mowbray)
47 Nottingham Street, Melton Mowbray, Leicestershire, LE13 1NN
How much is your home worth?
Use our short form to request a valuation of your property.
Request a Valuation
