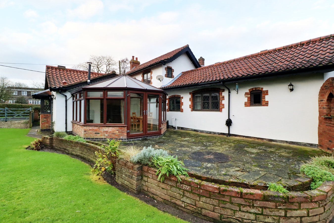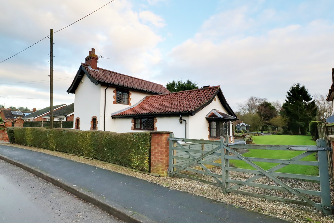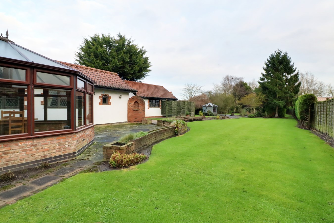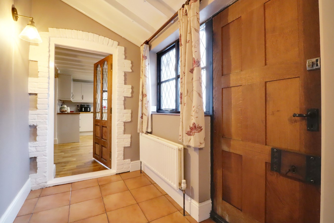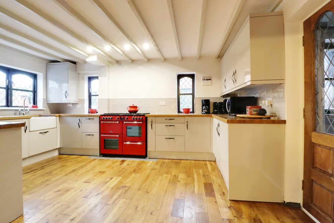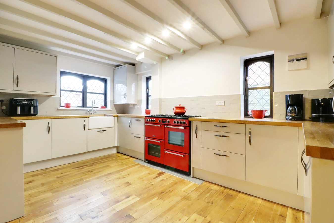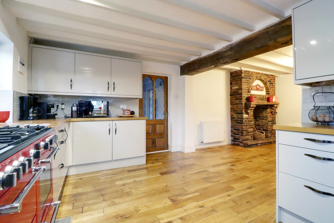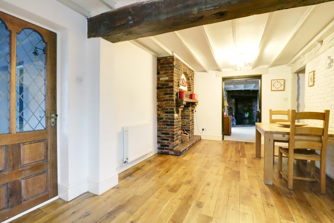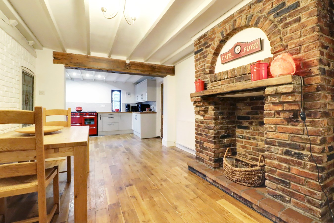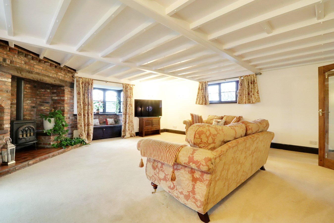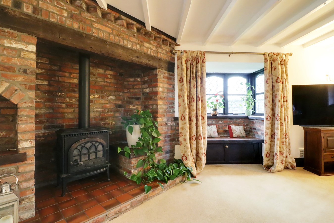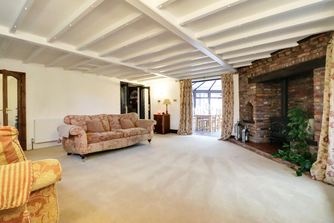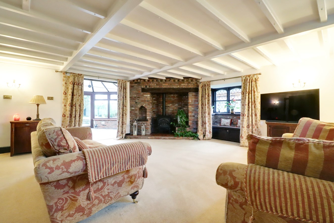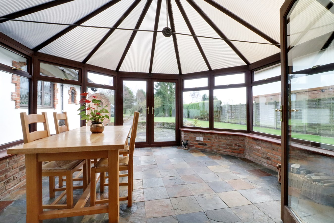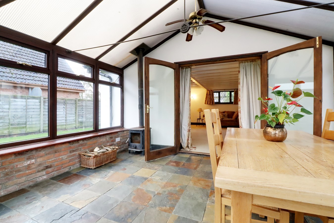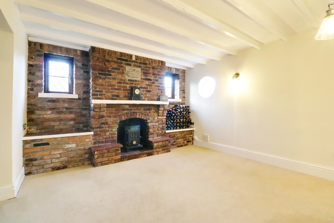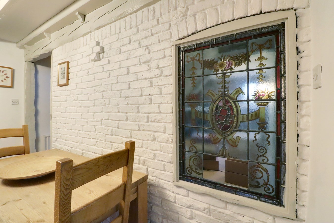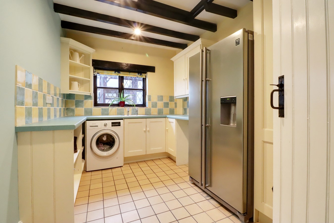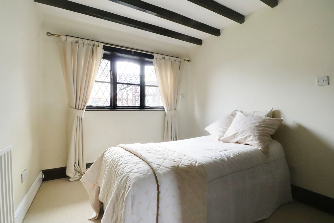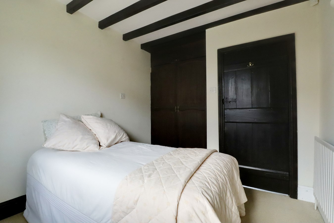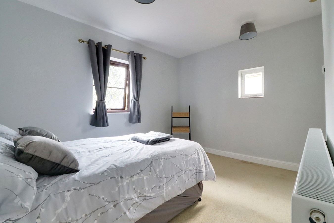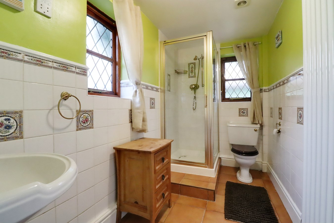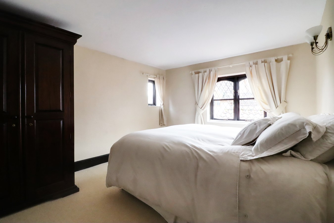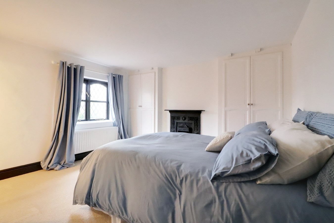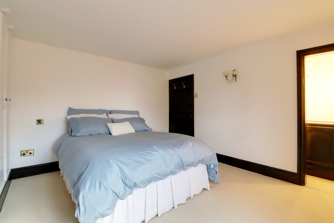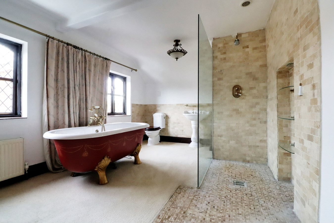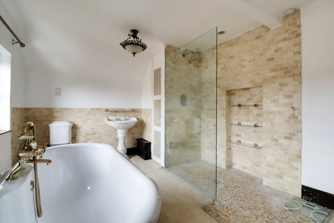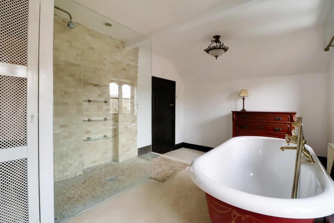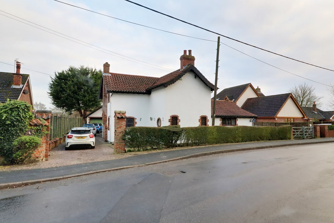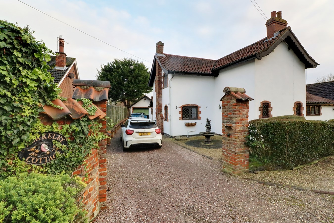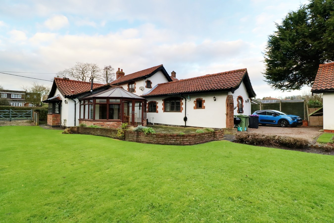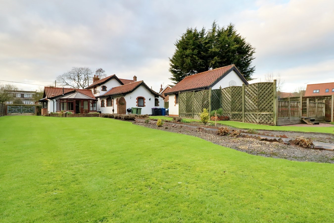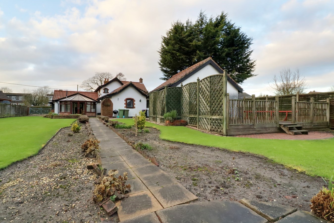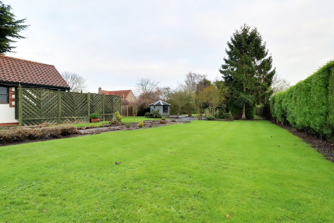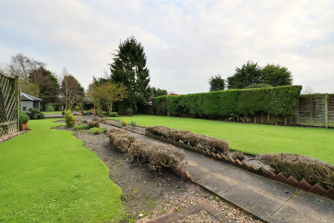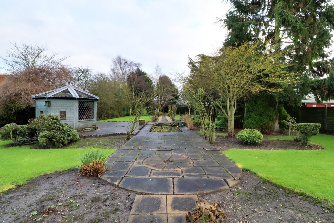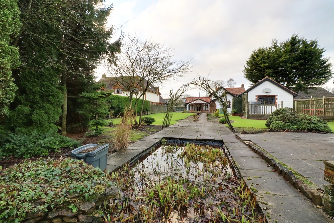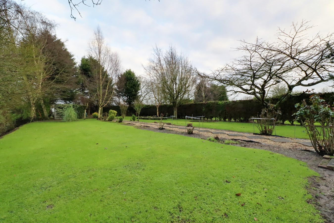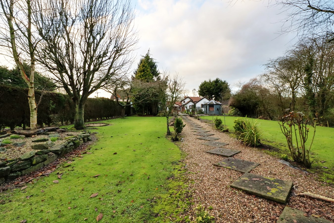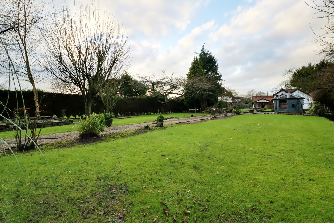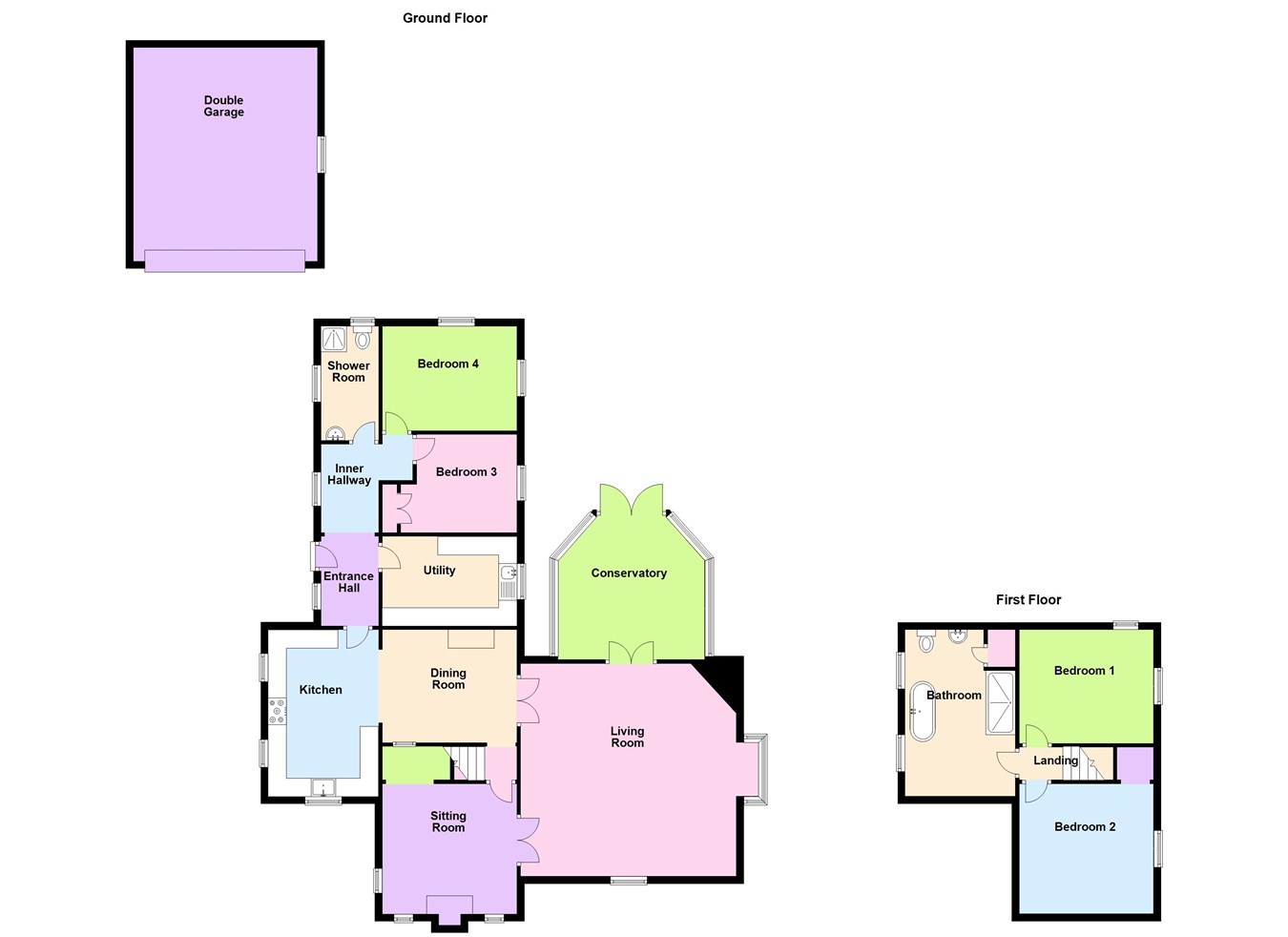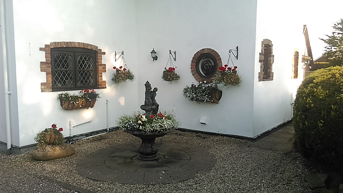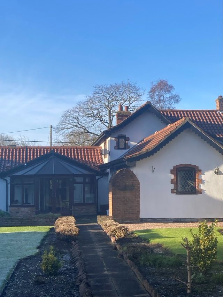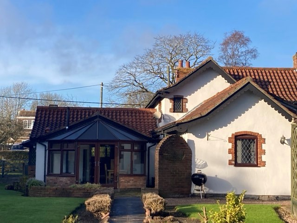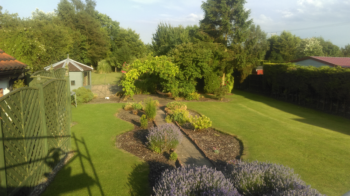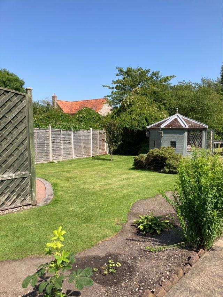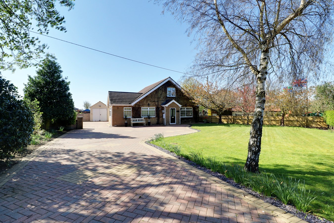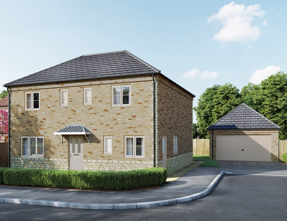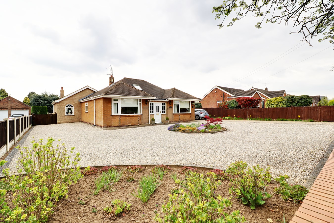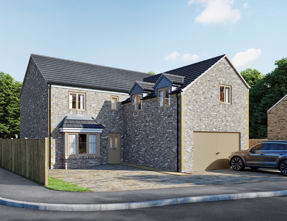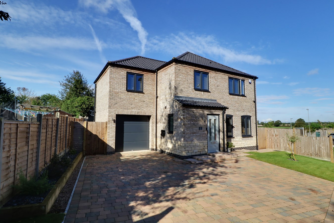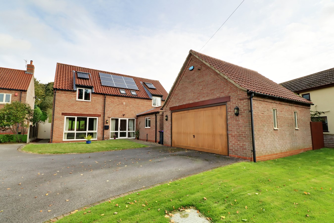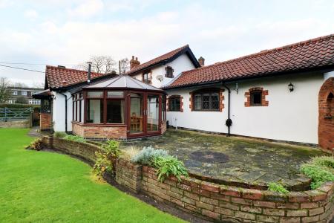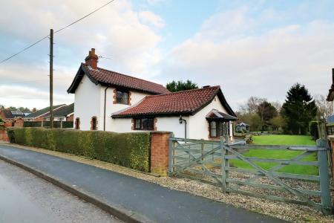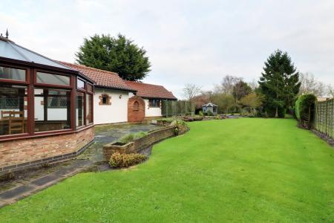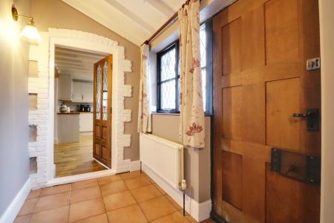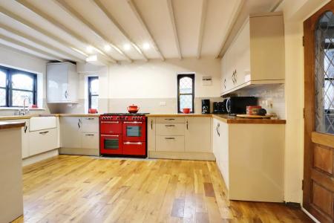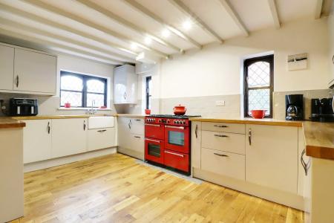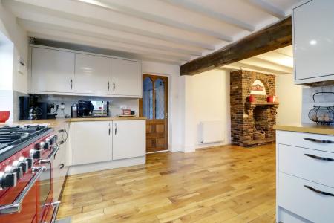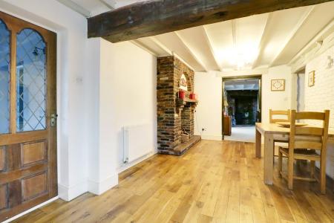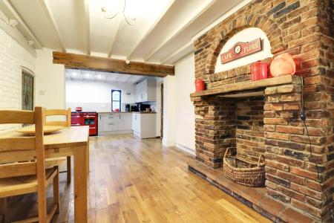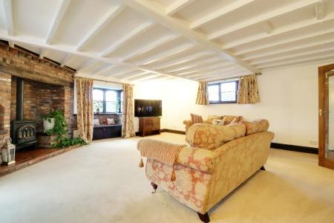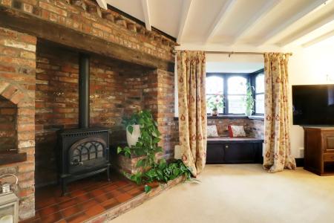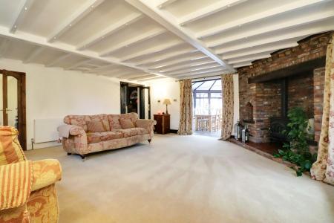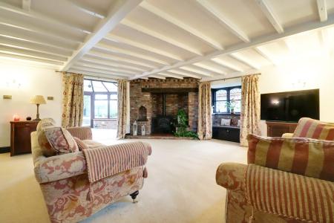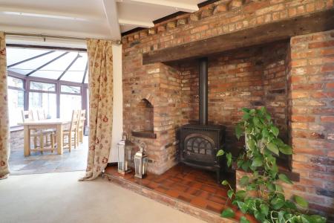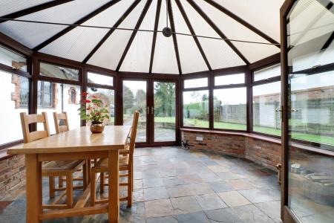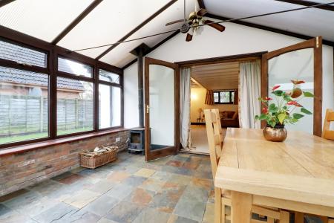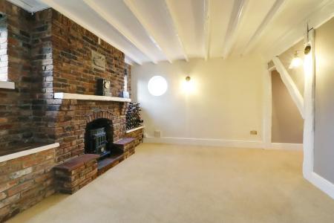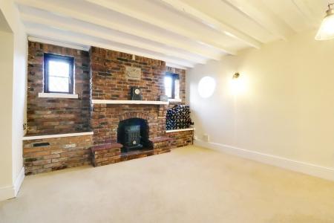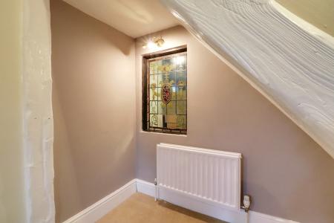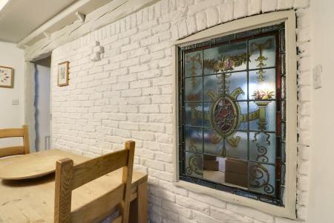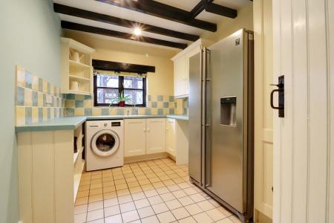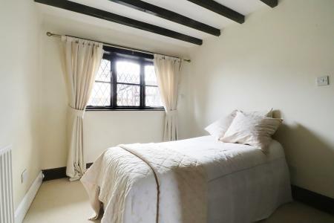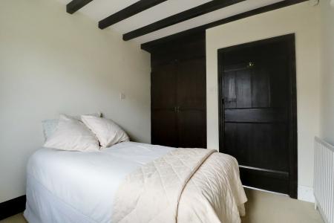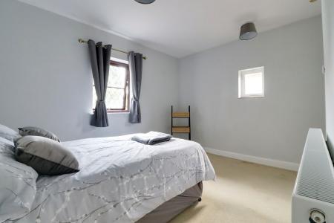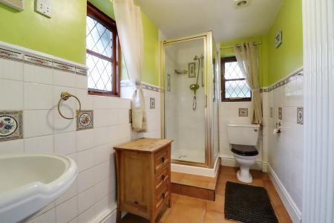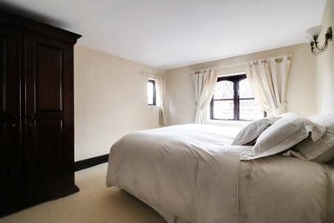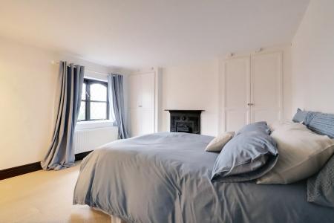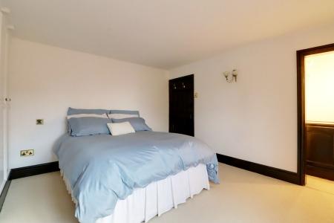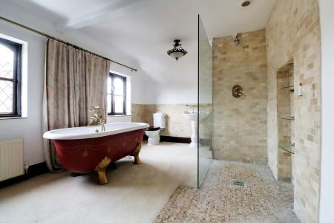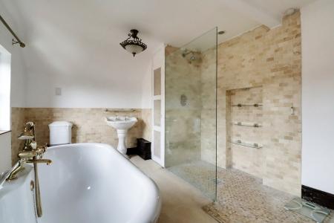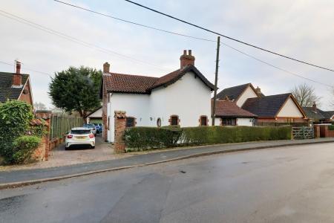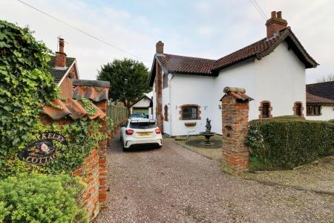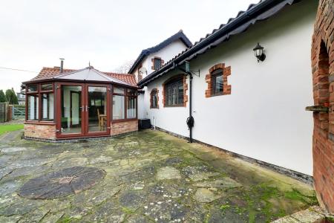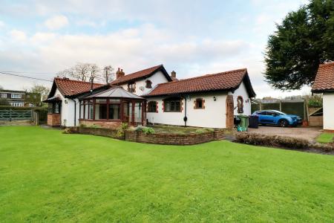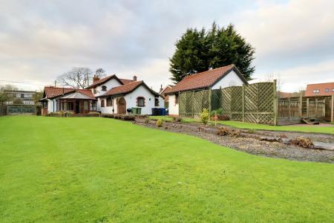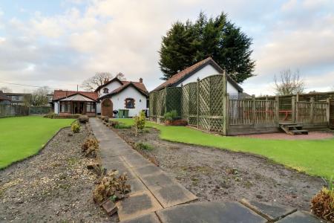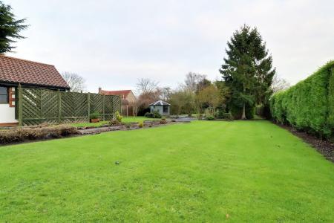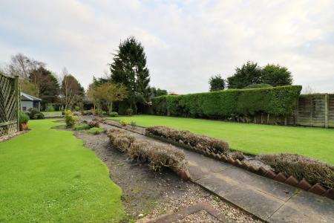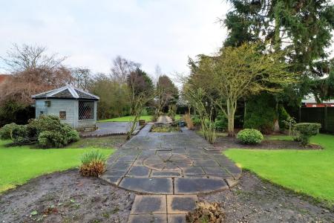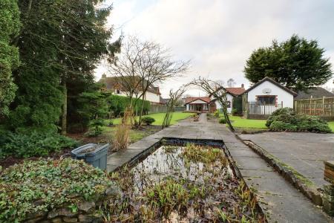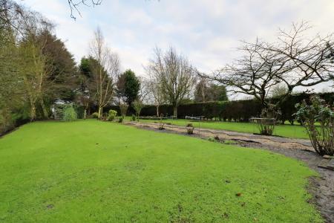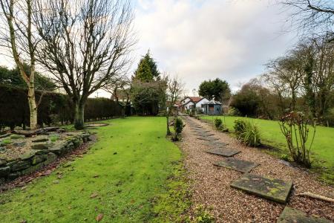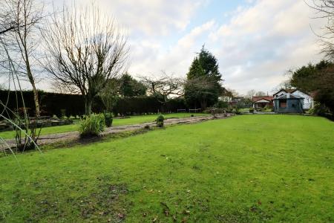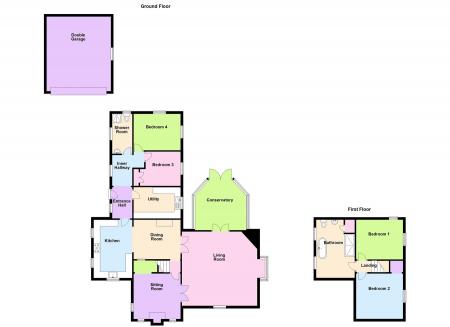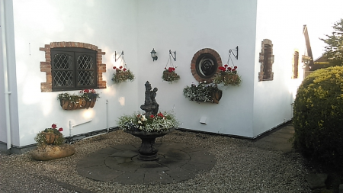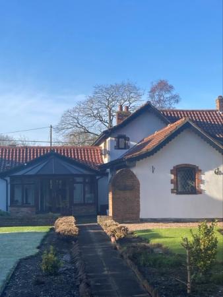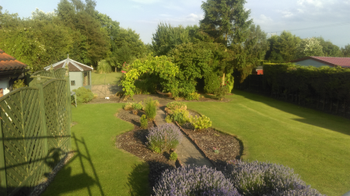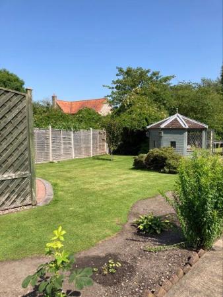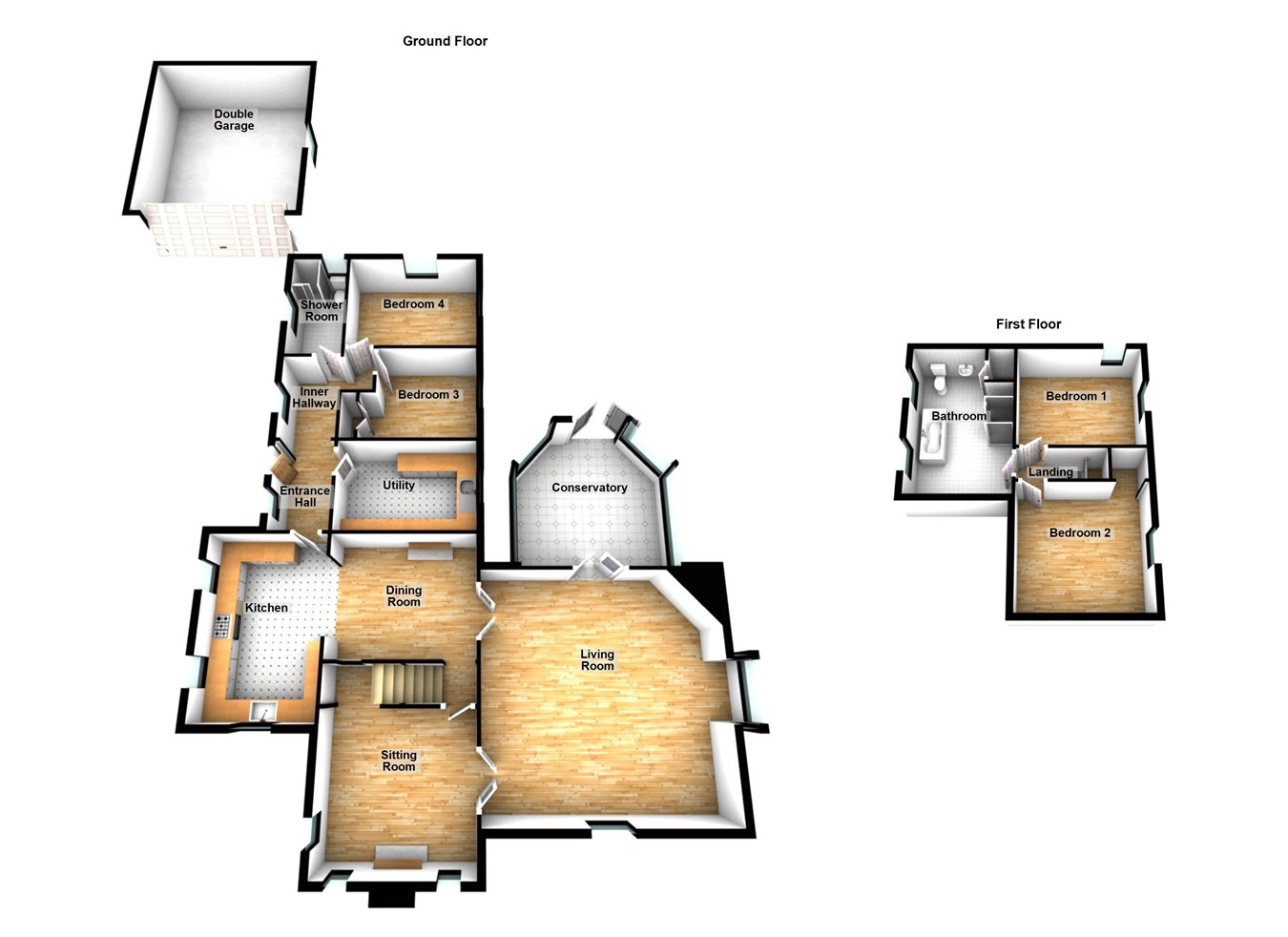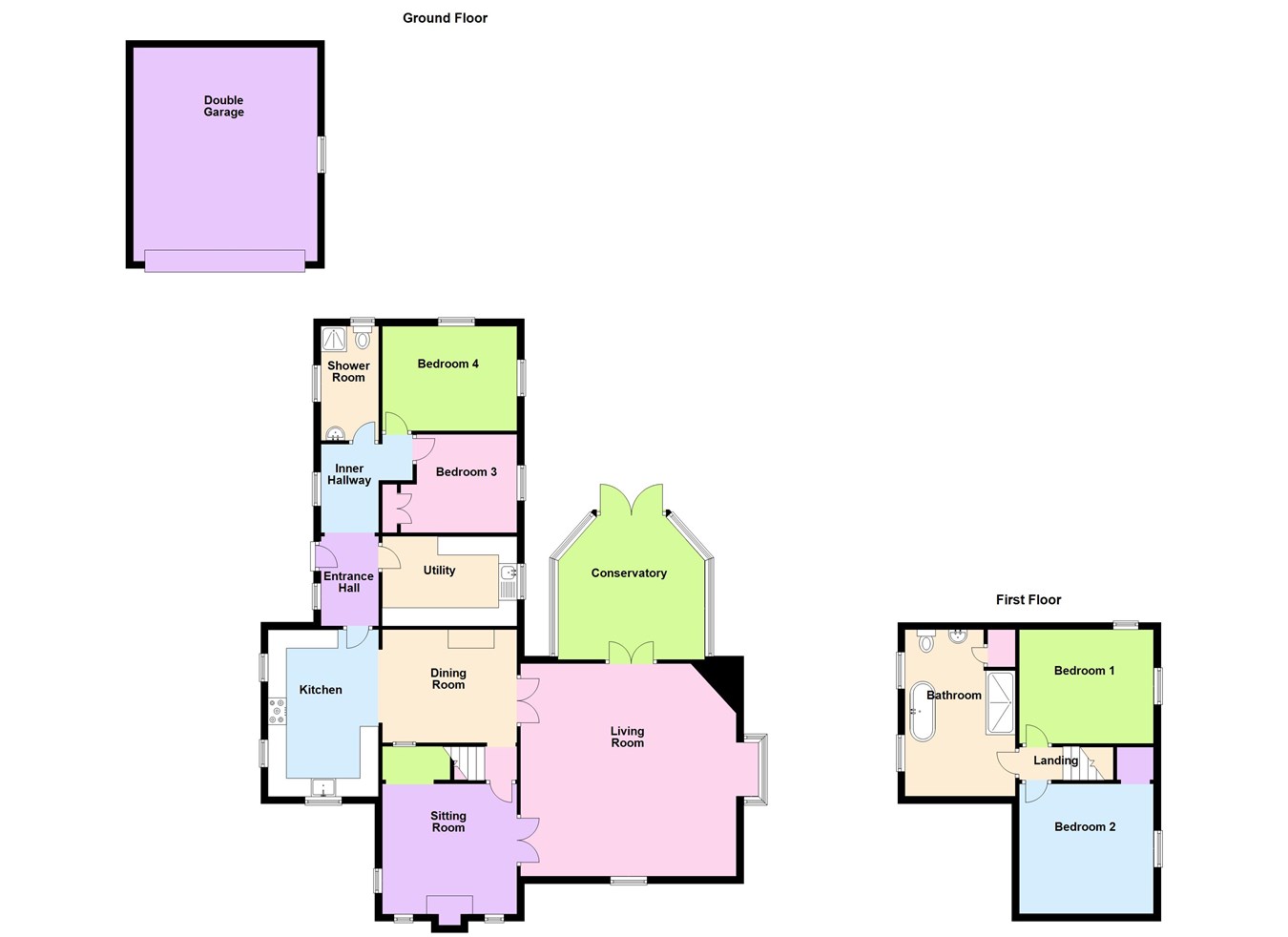- A CHARMING COLOUR RENDERED DETACHED COTTAGE
- HIGHLY DESIRABLE VILLAGE LOCATION
- PLOT CIRCA 0.5 ACRE
- 3 EXCELLENT RECEPTION ROOMS & REAR CONSERVATORY
- STYLISH FITTED KITCHEN WITH A LARGE UTILITY ROOM
- 2 GROUND FLOOR BEDROOMS & SHOWER ROOM
- 2 FIRST FLOOR DOUBLE BEDROOMS
- FINE FAMILY BATHROOM
- EXTENSIVE DRIVEWAY LEADING TO A DETACHED DOUBLE GARAGE
- BEAUTIFUL MATURE PRIVATE GARDENS
4 Bedroom Detached House for sale in Grasby
'Berkeley Cottage' is a delightful, render finished, detached village cottage offering much charm and appeal with extremely spacious and versatile accommodation positioned within the heart of the impressive village of Grasby. The beautifully presented accommodation comprises, side entrance hallway, stylish fitted kitchen being open to a central dining room, large main living room with a feature corner fitted brick fireplace and internal 'French' doors that lead to a rear conservatory and front sitting room, 2 ground floor bedrooms with a shower room and spacious utility room. The first floor provides 2 double bedrooms with a fine traditional family bathroom. The property sits behind mature hedged boundaries with two points of vehicular access to either side of the property with the main driveway being pebbled laid allowing parking for numerous vehicles and direct access to a substantial detached double garage. The rear garden offers a selection of lawned areas all divided by mature planted borders or flagged seating areas with the central entertaining area having a traditional flag edged pond. Finished with uPvc double glazing and a modern gas fired central heating system. Viewing of this stunning home comes with the agents highest of recommendations. View via our Finest department in Brigg.
ENTRANCE HALLWAY
1.56m x 2.45m (5' 1" x 8' 0"). Enjoying side hardwood six panelled entrance door with feature lock mechanism and key and having two side hardwood double glazed and leaded windows with tiled sills, tiled flooring, part vaulted ceiling two single wall light points, access to two ground floor bedrooms, shower room, utility and kitchen.
STYLISH FITTED KITCHEN
3m x 4.54m (9' 10" x 14' 11"). Enjoying multi aspect with three hardwood double glazed and leaded windows. The kitchen enjoys a contemporary range of gloss finished low level units, drawer units and wall units with curved pull handles with a feature butcher block worktop with tiled splash backs incorporating a Belfast ceramic sink unit with block mixer tap, space for a range cooker, beamed ceiling with inset ceiling spotlights, feature oak flooring and broad opening with wooden lintel allows access to;
CENTRAL DINING ROOM
3.67m x 3.08m (12' 0" x 10' 1"). Enjoying internal French doors leading to the main lounge with open access to the staircase with feature internal assumed original patterned leaded glazed window looking through to the front sitting room, continuation of oak flooring, beamed ceiling, feature brick built fireplace with raised tiled hearth, wooden mantel and feature arch top displayed recess.
MAIN LIVING ROOM
4m x 3.7m (13' 1" x 12' 2”) plus side projecting window. Enjoying a dual aspect with front wood grain effect uPVC double glazed and diamond leaded window with tiled sill, feature projecting side hardwood double glazed and leaded window with tiled sill and matching seat, beamed ceiling, TV point, feature corner fitted brick chimney with raised tiled hearth with an inset gas fired cast iron stove, display recess, inset beamed mantel and enjoying internal glazed front doors allowing access into the rear conservatory and front sitting room.
REAR CONSERVATORY
4m x 3.75m (13' 1" x 12' 4"). Enjoying dwarf bricked walling with above wood grain effect uPVC double glazed windows, rear French doors allows access to the garden, polycarbonate hip and pitched roof with ceiling light and fan, slate tiled flooring and fitted multi fuel stove.
FRONT SITTING ROOM
3.67m x 3.54m (12' 0" x 11' 7"). Enjoying the other side of the window from the dining room with two front wood grain effect uPVC double glazed windows, tiled sill, feature single glazed window and a feature brick fireplace with plinth to either side and inset gas fired cast iron stove, beamed mantel and decorative stone inlay, beamed ceiling and two single wall light points.
FIRST FLOOR LANDING
Enjoying access to two main bedrooms and to the family bathroom.
REAR DOUBLE BEDROOM 1
3.67m x 3.09m (12' 0" x 10' 2"). Enjoying a dual aspect with side and rear hardwood double glazed and leaded windows, two double wall light points and loft access.
DOUBLE BEDROOM 2
3.67m x 3.64m (12' 0" x 11' 11"). Enjoying a side hardwood double glazed and leaded window, central feature cast iron fireplace with twin wardrobes to either side and open access to an over the stairs vanity area with fitted base unit.
FAMILY BATHROOM
3.02m x 4.56m (9' 11" x 15' 0"). Enjoying a twin side hardwood double glazed and leaded windows, enjoying a feature traditional style suite in white comprising a low flush WC, pedestal wash hand basin, a free standing rolled edge bath and a walk in luxury shower with mosaic tiling to floor and walls with recessed display shelving, overhead main shower and glazed screen and fitted airing cupboard with cylinder tank and shelving.
UTILITY ROOM
3.67m x 2.45m (12' 0" x 8' 0"). Enjoying side hardwood double glazed and leaded window, enjoying a generous range of shaker style units with base and eye level storage and display shelving, patterned rolled edge worktop with tiled splash backs incorporates a stainless steel sink unit with drainer to the side, space and plumbing for appliances, tiled flooring, beamed ceiling and inset ceiling spotlights.
GROUND FLOOR BEDROOM 3
3.67m x 2.67m (12' 0" x 8' 9"). Enjoying a side hardwood double glazed and leaded window, fitted wardrobes and one recessed, beamed ceiling.
GROUND FLOOR BEDROOM 4
3.64m x 2.84m (11' 11" x 9' 4"). Enjoying a dual aspect with side hardwood double glazed window with tiled sill and rear wood grain effect double glazed and diamond leaded window.
GROUND FLOOR SHOWER ROOM
1.55m x 3.06m (5' 1" x 10' 0"). Enjoying a dual aspect with rear and side hardwood double glazed and leaded windows with patterned glazing and a three piece suite comprising a low flush WC, pedestal wash hand basin, corner fitted shower cubicle with main shower and glazed screen tiled flooring and part tiling to walls.
OUTBUILDINGS
The property enjoys the benefit of a substantial detached block and render double garage measuring 5m x 5.8m (16' 5" x 19' 0") with up and over front door, rear windows, pitched roof providing storage and benefitting from internal power and lighting.
GROUNDS
To the front there is a shallow shrub garden with twin vehicle access to either side of the property with one allowing access to the lawned garden and one to the main driveway between decorative bricked pillars and with a large single driveway providing extensive parking for multiple vehicles allowing access to a sheltered side entrance and to the detached garage. The rear garden enjoys excellent privacy and a westerly aspect with a crazy paved patio with curved dwarf planted wall to the rear of the
conservatory with the gardens themselves being principally lawned with central pathways leading to a feature sunken manageable pond and a further seating area. The garden enjoys an abundance of planted shrubs and trees.
Important information
This is a Freehold property.
Property Ref: 14608106_27068176
Similar Properties
Brigg Road, Caistor, Market Rasen, LN7
3 Bedroom Bungalow | Offers in region of £435,000
** STUNNING OPEN COUNTRYSIDE VIEWS TO THE FRONT ** FULL PLANNING PERMISSION FOR A DETACHED GARAGE WITH A GAMES ROOM ABOV...
Barley Close, Windmill Plantation, Kirton Lindsey, DN21
4 Bedroom Detached House | £425,000
** PLOT 76 ** SHOW HOME NOW AVAILABLE TO VIEW ** ‘The Santoft’ is a substantial double fronted detached house that benef...
Messingham Lane, Scawby, Brigg, DN20
3 Bedroom Bungalow | Offers in region of £415,000
A rare opportunity to purchase a substantial detached traditional bungalow positioned within one the areas finest locati...
Barley Close, Windmill Plantation, Kirton Lindsey, DN21
4 Bedroom Detached House | £439,000
** PLOT 75 ** SHOW HOME NOW AVAILABLE TO VIEW ** ‘The Keedby’ is a fine executive brand-new detached house thought ideal...
Church Farm Road, South Kelsey, LN7
5 Bedroom Detached House | £439,000
** STUNNING OPEN COUNTRYSIDE VIEWS TO THE REAR ** A fine executive newly built detached house offering stylish accommoda...
4 Bedroom Detached House | Offers in region of £440,000
** 3 EXCELLENT RECEPTION ROOMS ** A fine executive detached house situated on the outskirts of the highly desirable mark...
How much is your home worth?
Use our short form to request a valuation of your property.
Request a Valuation

