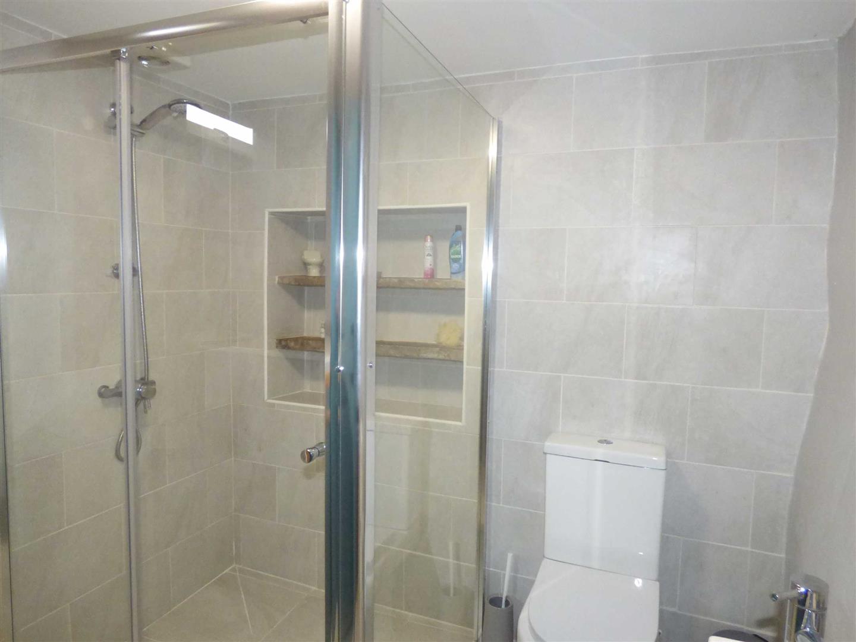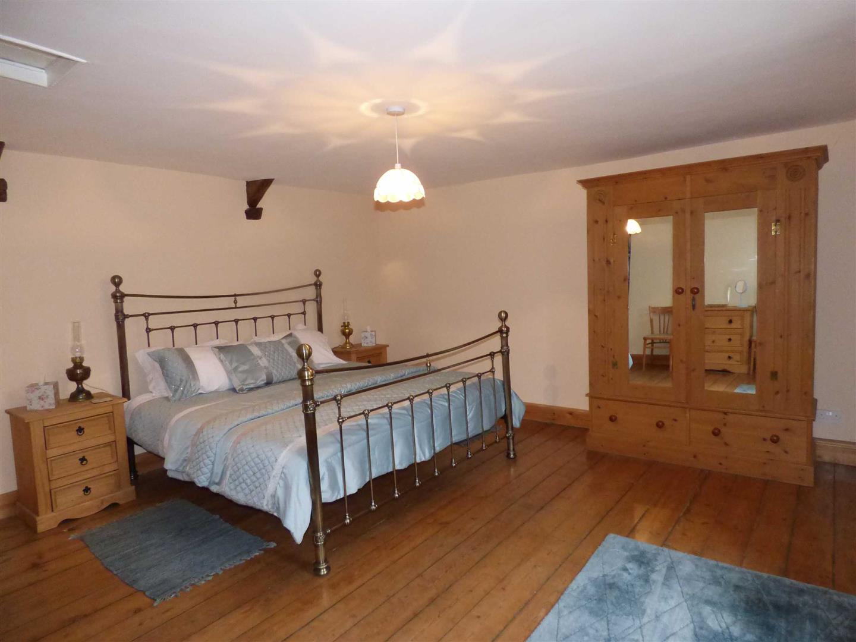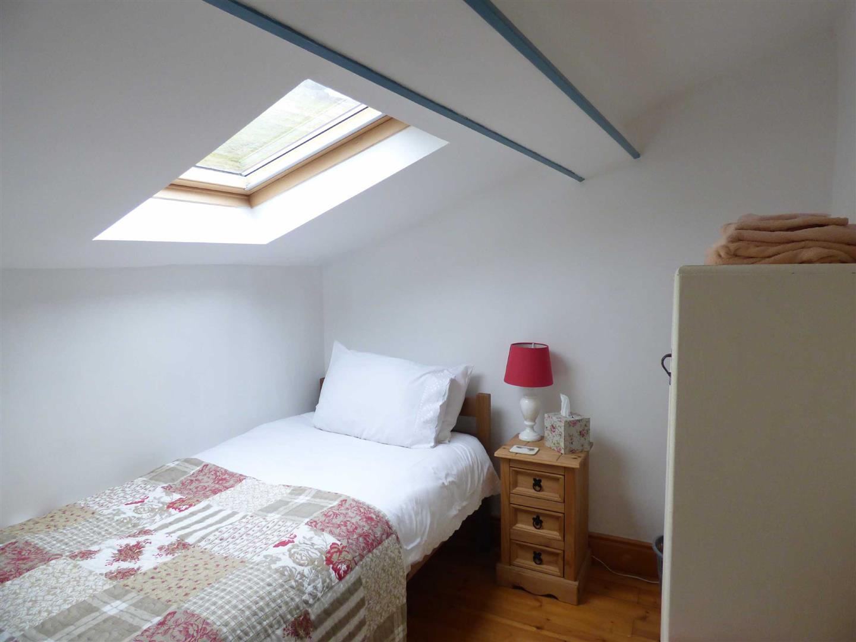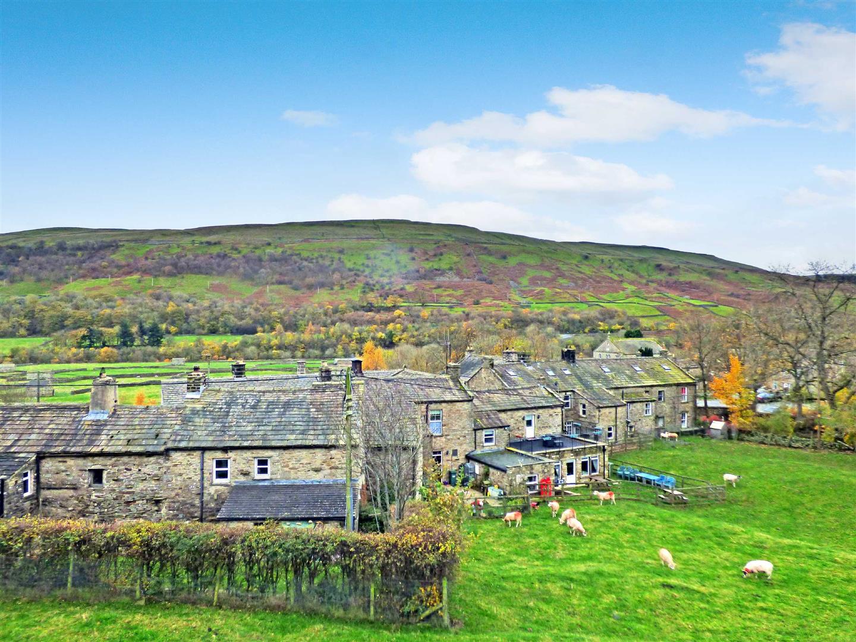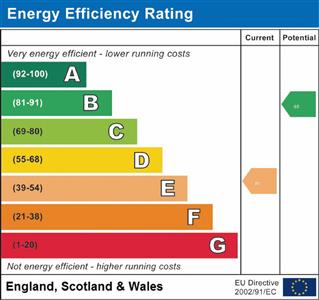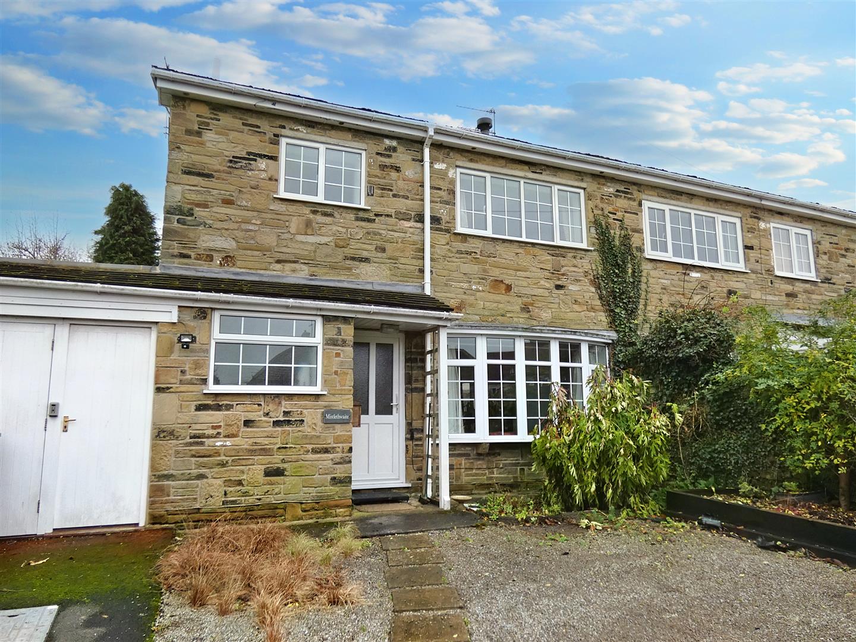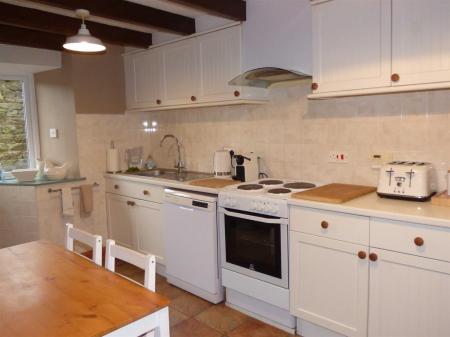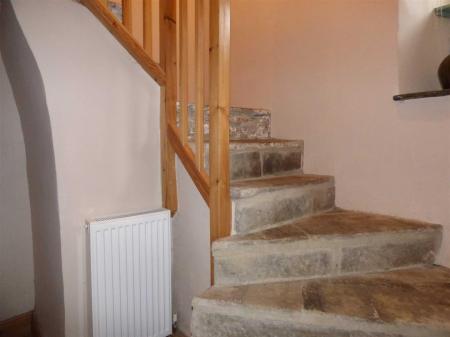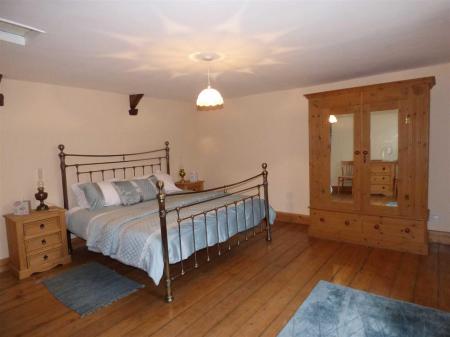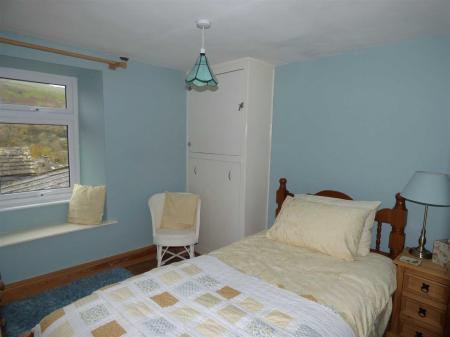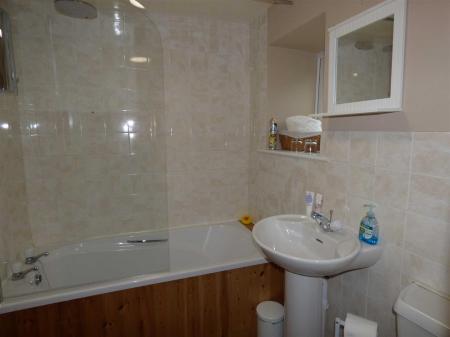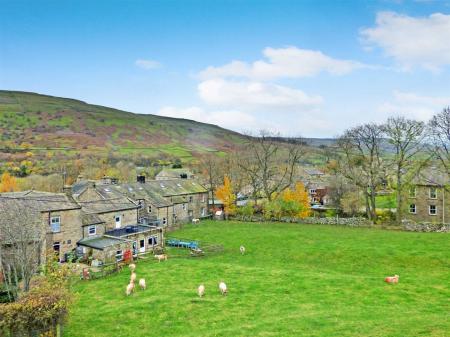3 Bedroom Cottage for sale in Gunnerside
Beautifully finished, a substantial stone-built cottage property of great character retaining fine original features, beamed ceilings and natural stonework, providing good-size, three-bedroom accommodation with large living room, useful workshop/store and walled gardens commanding stunning views over the Dale.
LIVING ROOM - KITCHEN/BREAKFAST ROOM - INNER HALL - SHOWER ROOM/WC - 3 BEDROOMS - BATHROOM/WC - WORKSHOP/STORE - GARDENS
OIL CENTRAL HEATING
DOUBLE GLAZING
The accommodation extends to...........................
Living Room: - 16' x 14'1'' - Having glazed entrance door, a spacious living room and dining area, with beamed and boarded ceiling, original minster-style fireplace with inset cast-iron stove, window to the front, radiators and oak flooring.
Kitchen/Breakfast Room - 8'1'' x 15'3'' max. - Fitted with range of cottage-style units in light finish with worksurfaces, tiled surrounds, sink unit, oven, hob and extractor, ample power points, plumbing points, breakfast area, beamed and boarded ceiling, radiators, tiled flooring and glazed door to the front.
Inner Hall: - With original stone staircase, cloaks area and window to the rear.
Shower Room/Wc: - 7 x 7'2'' - Having walk-in tiled shower area with recessed stone shelving, wash-hand basin, WC, heated towel rail, tiled surrounds and flooring, built-in cupboard and plumbing points.
Landing: - To the main bedrooms.
Bedroom 1: - 15'5'' min. x 14'4'' - A substantial double bedroom with open views over the Dale, radiators, alcove shelving and stripped wood floor.
Bedroom 2: - 9'3'' x 8'7'' - Again to the front of the property with built-in cupboard, radiator and original stripped wood flooring.
Bedroom 3: - 7'8'' x 7'3'' - A good-size single bedroom to the rear with double-glazed roof light, radiator and again stripped wood flooring.
Bathroom/Wc: - 5'3'' x 6'6'' - Having pine panelled bath with shower above, wash-hand basin, WC, tiled surrounds, radiator and again stripped wood flooring.
Workshop/Store: - (11'10'' x 14'4'') An original stone-built storeroom with light, power points, oil storage tank and rear door to...
Gardens: - Good-size private, walled gardens with fine views over the Dale, well-stocked raised borders with shrubs and conifers, lawned areas, stone-flagged pathways, steps and garden store.
Front forecourt terrace, south-facing with raised border and wrought-iron gate.
Stone-flagged and cobbled pathway to the side.
Council Tax Band: C -
Important information
Property Ref: 23481_31131407
Similar Properties
Barningham Road, Newsham, Richmond
3 Bedroom Semi-Detached House | £340,000
Set in a good-sized terraced garden in the heart of the village, this traditional semi-detached family property offers t...
4 Bedroom Semi-Detached House | £340,000
A substantial semi-detached family property conveniently located for local facilities and schooling, thoughtfully extend...
Blacksmith Court, North Cowton
4 Bedroom Detached House | Offers Over £335,000
A substantial, detached family property offering generous four-bedroom accommodation with two reception rooms and large...
3 Bedroom Semi-Detached House | Offers Over £350,000
A period semi-detached three storey stone-built property of character conveniently set in the heart of Richmond market t...
3 Bedroom House | £350,000
Enjoying a private setting in well-stocked walled gardens, a detached property offering generous three-bedroom accommoda...
Reeth Corner Shop & Post Office, Reeth, Swaledale
Commercial Property | Offers in excess of £360,000
Enjoying a prominent setting on Reeth village green in the heart of the Dales, a well-established traditional General De...

Charltons (Richmond)
Market Place, Richmond, North Yorkshire, DL10 4QG
How much is your home worth?
Use our short form to request a valuation of your property.
Request a Valuation



