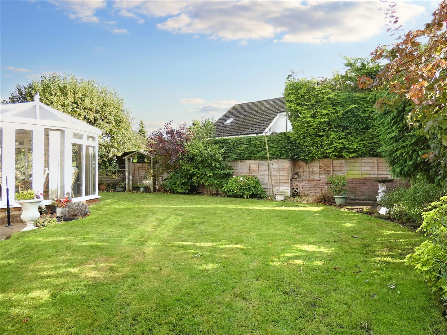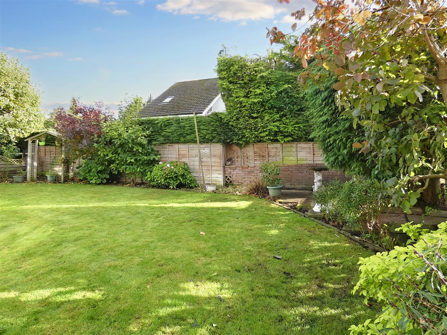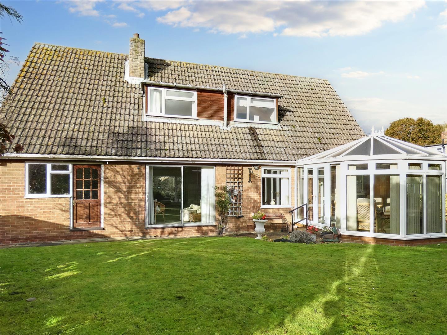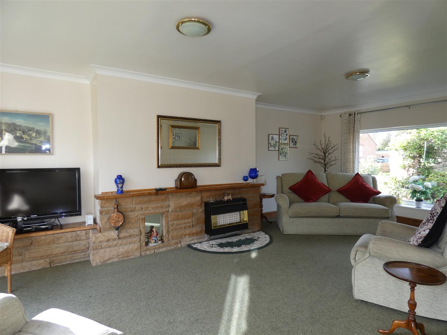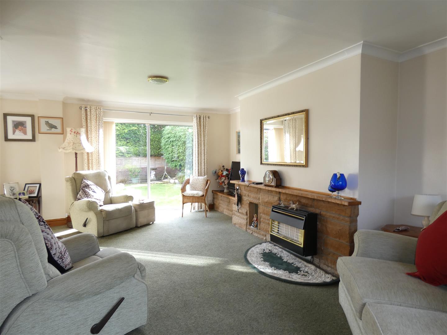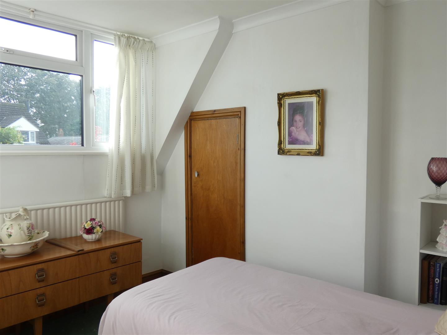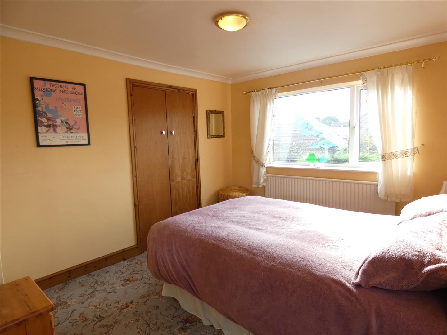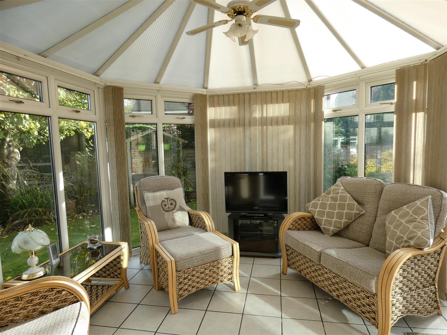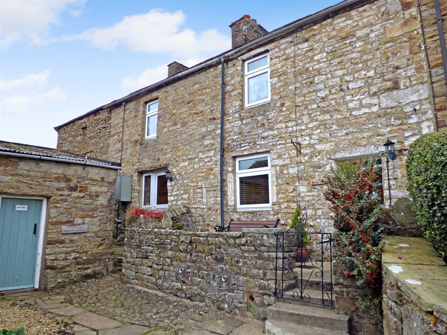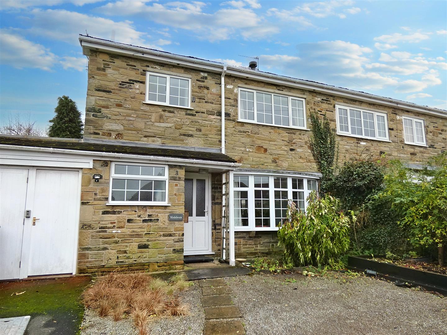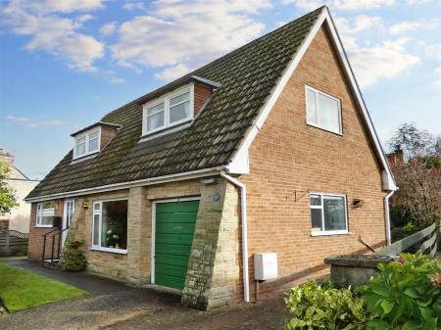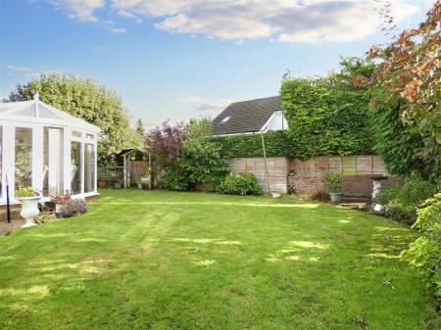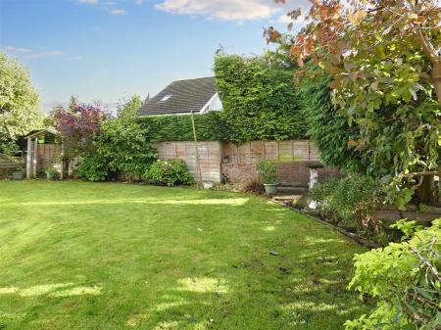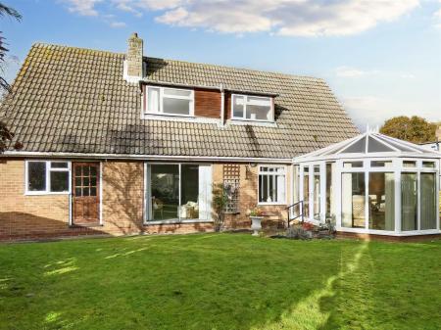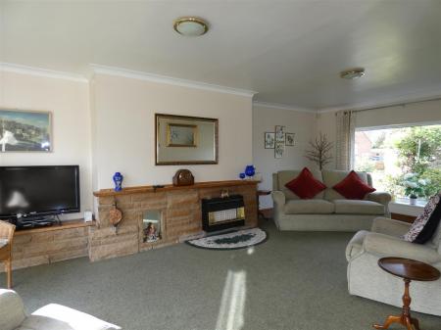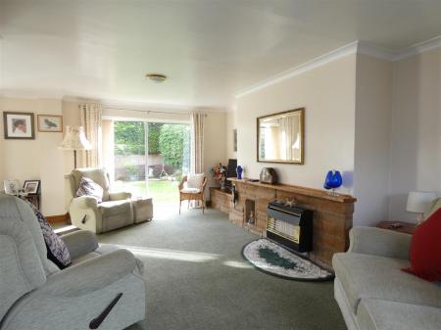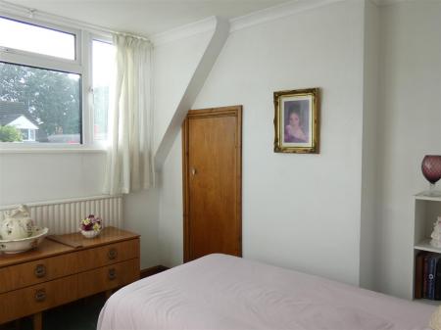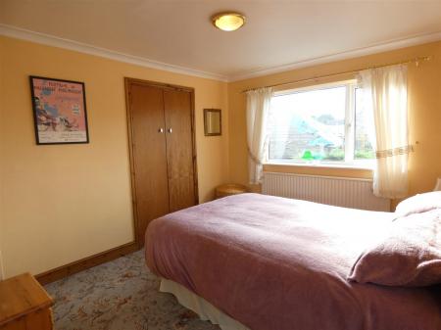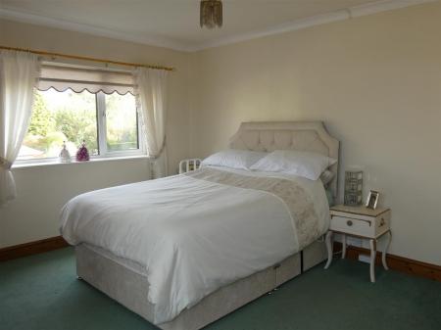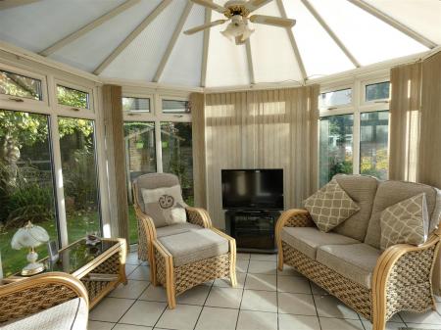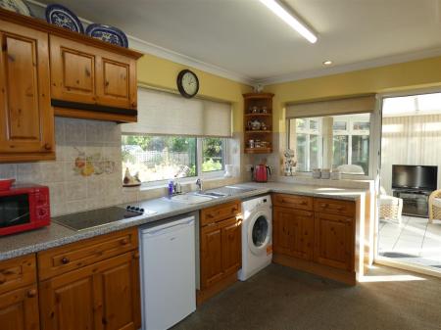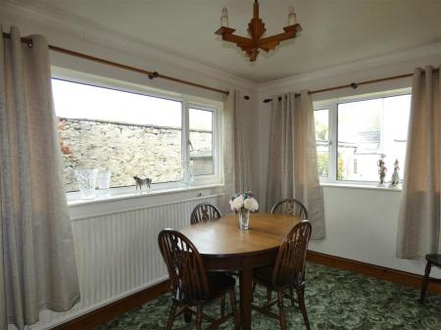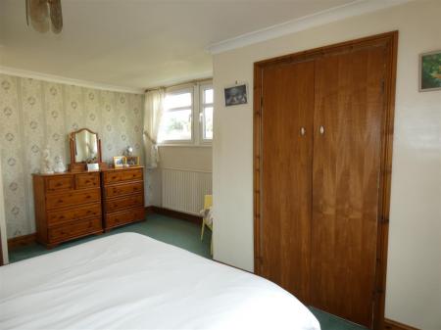3 Bedroom House for sale in Richmond
Enjoying a private setting in well-stocked walled gardens, a detached property offering generous three-bedroom accommodation with two reception rooms, conservatory and garage. Requiring general updating, close to the green and good-local amenities within this well-located, accessible village.
Sensibly priced, viewing is strongly recommended.
HALL - LIVING ROOM - DINING ROOM - CONSERVATORY - KITCHEN - 3 BEDROOMS - BATHROOM/WC - GARAGE - GARDENS
CENTRAL HEATING
DOUBLE GLAZING
The accommodation is as follows...
Hall: - With double-glazed entrance door, side screen and staircase to the first floor.
Living Room: - 6.58m x 3.53m plus 2.77m x 3.23m (21'7" x 11'7" pl - A substantial open living room with dining area, enjoying good natural light and having feature stone surround fireplace with inset gas fire and patio doors to the rear gardens.
Dining Room: - 3.51m x 2.57m (11'6" x 8'5" ) - Providing a separate formal dining room with windows to the front and side.
Kitchen: - 3.89m x 2.69m (12'9" x 8'10") - Fitted with range of units in pine finish with worksurfaces, sink unit, tiled surrounds, built-in oven, hob and extractor, plumbing points and power points.
Conservatory: - 3.53m x 3.40m (11'7" x 11'2" ) - A good-size double-glazed conservatory with tiled floor and opening to the gardens.
Landing: - To the main bedrooms and with store cupboard:
Bathroom/Wc: - 2.16m x 1.68m max (7'1" x 5'6" max ) - Having separate shower cubicle, wash-hand basin in vanity unit, WC and tiled surrounds.
Bedroom 1: - 3.40m min x 3.99m max (11'2" min x 13'1" max ) - A good-size bedroom with windows to the front and side and built-in cupboard/wardrobe.
Bedroom 2: - 4.65m x 4.04m (15'3" x 13'3") - Again to the front of the property with built-in cupboard/wardrobe.
Bedroom 3: - 2.46m x 3.45m (8'1" x 11'4") - Overlooking the rear gardens and with built-in cupboard/wardrobe.
Garage - (15'11'' x 9'11'') A good size integral garage with central heating boiler and..
Workshop Area: - 3.02m x 1.65m (9'11" x 5'5") - Having light, power points and personal door to the rear.
Gardens: - Block-paved driveway with additional hardstanding to the front, opening to..
Lawned walled gardens and side pathways to..
South-facing lawned gardens to the rear with well-stocked conifer and shrubbery borders.
Tenure: - Freehold
Important information
Property Ref: 23481_32720437
Similar Properties
3 Bedroom Semi-Detached House | Offers Over £350,000
A period semi-detached three storey stone-built property of character conveniently set in the heart of Richmond market t...
3 Bedroom Cottage | Offers Over £340,000
Beautifully finished, a substantial stone-built cottage property of great character retaining fine original features, be...
Barningham Road, Newsham, Richmond
3 Bedroom Semi-Detached House | £340,000
Set in a good-sized terraced garden in the heart of the village, this traditional semi-detached family property offers t...
Reeth Corner Shop & Post Office, Reeth, Swaledale
Commercial Property | Offers in excess of £360,000
Enjoying a prominent setting on Reeth village green in the heart of the Dales, a well-established traditional General De...
Skeeby, Nr. Richmond - 11 acres
3 Bedroom Semi-Detached House | £395,000
Enjoying fine open views with extensive mature woodland and grass paddock land (11 acres approx.) and range of outbuildi...
Mill Court, Ravensworth, Richmond
3 Bedroom Detached House | Offers Over £400,000
Set in private well-stocked borders close to the Green within this attractive and conveniently placed village, a detache...

Charltons (Richmond)
Market Place, Richmond, North Yorkshire, DL10 4QG
How much is your home worth?
Use our short form to request a valuation of your property.
Request a Valuation

