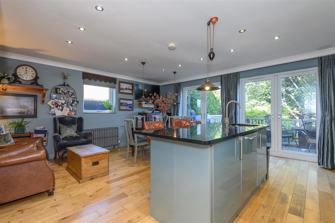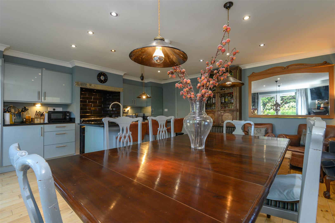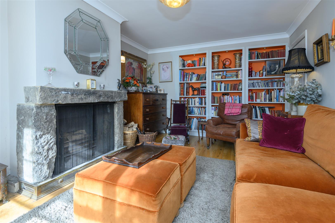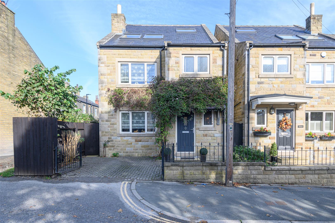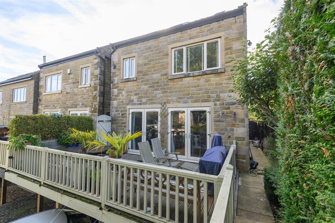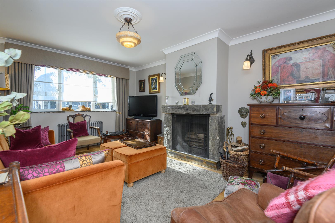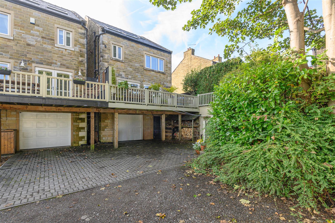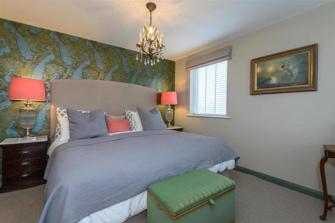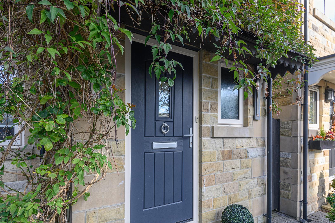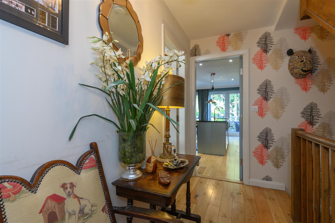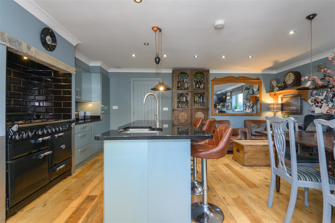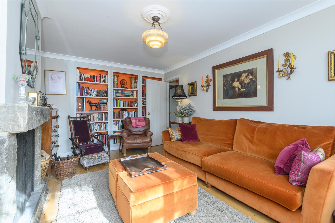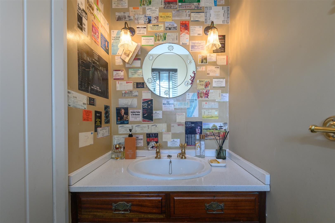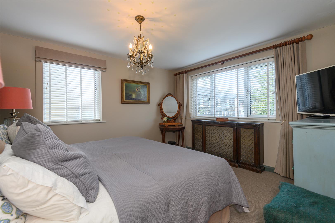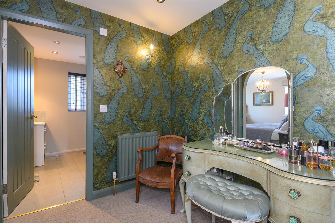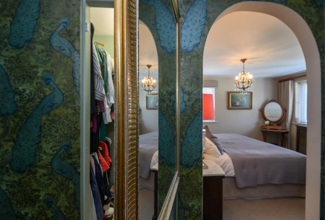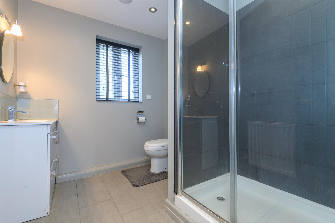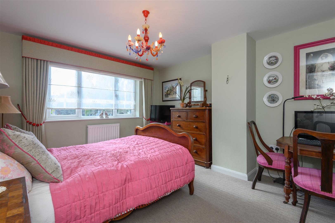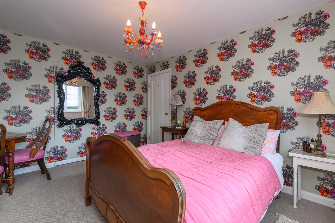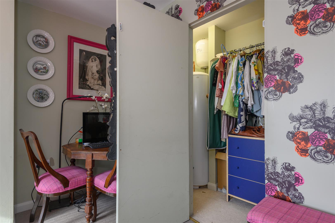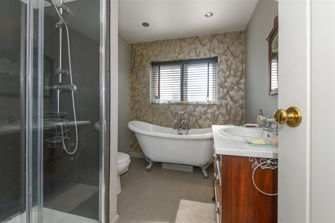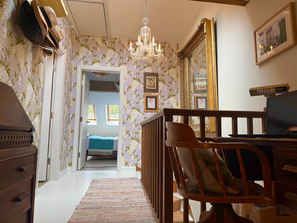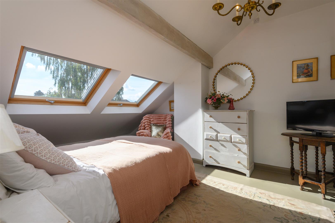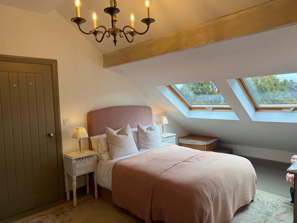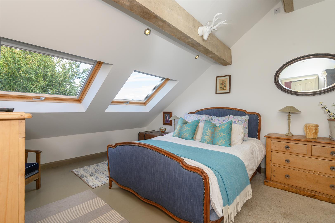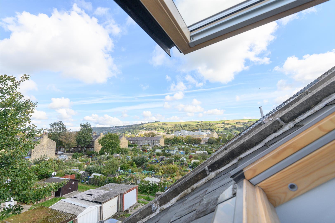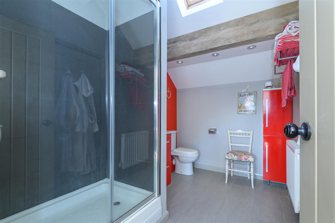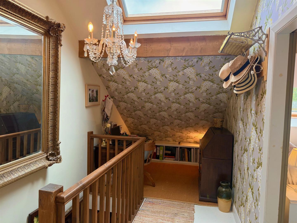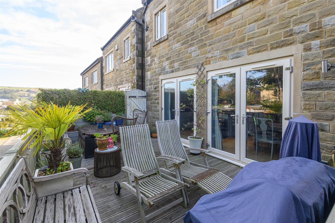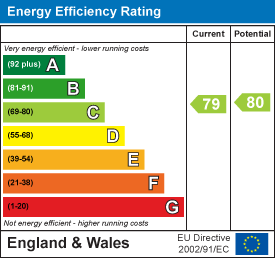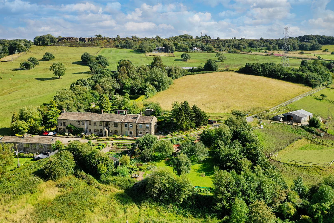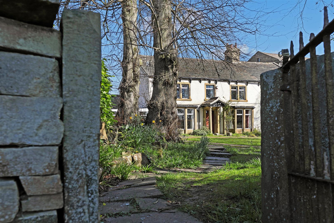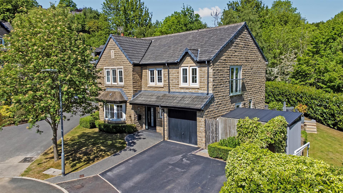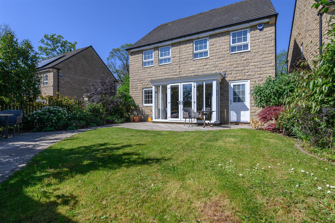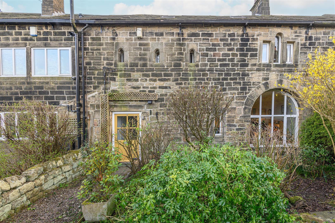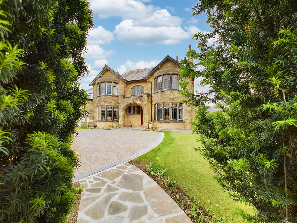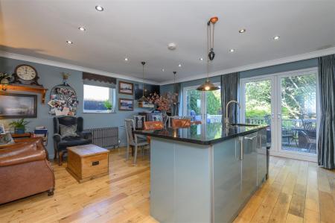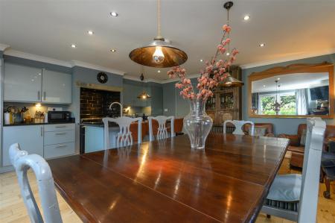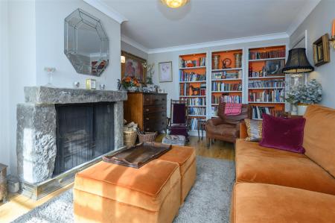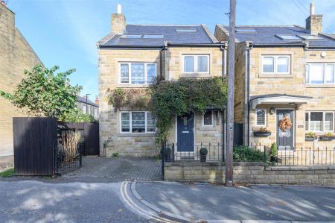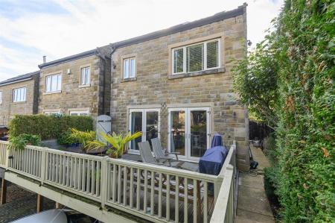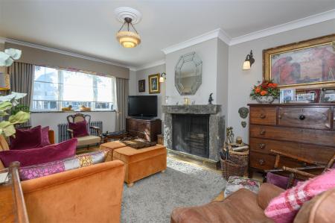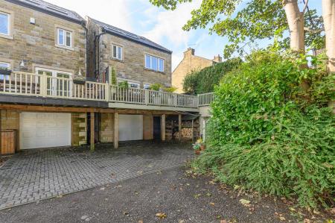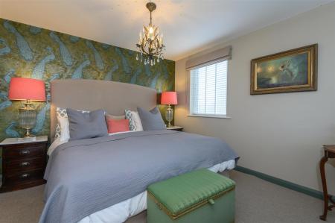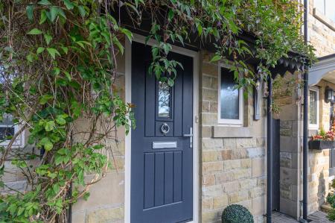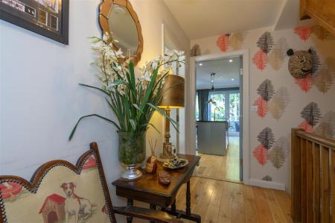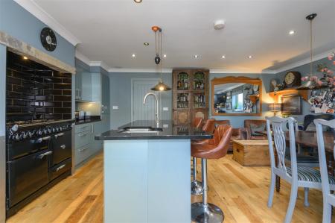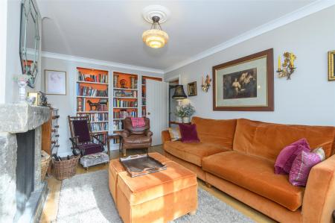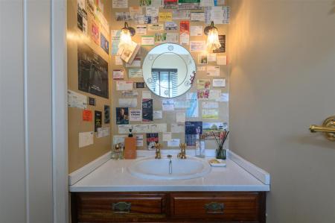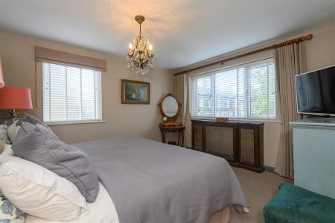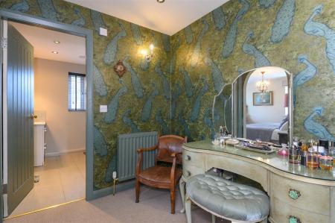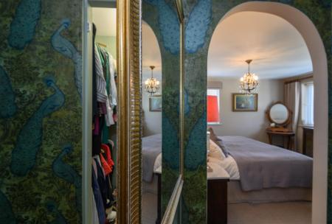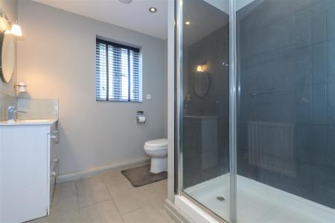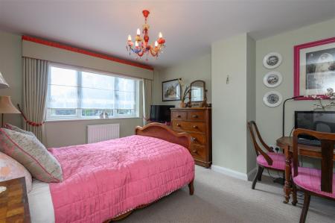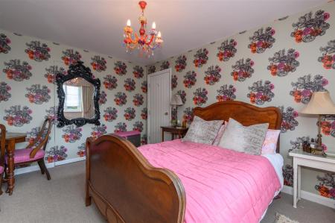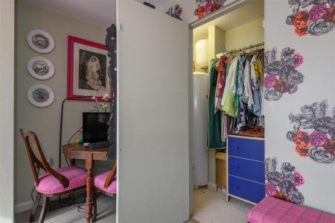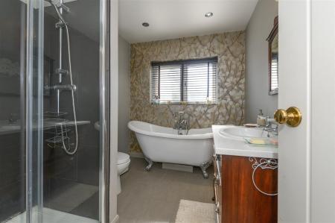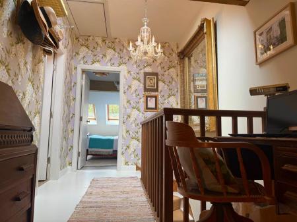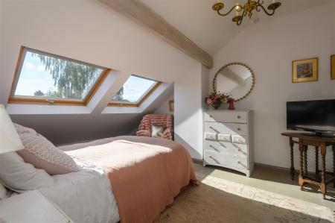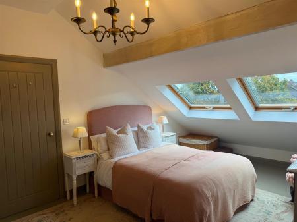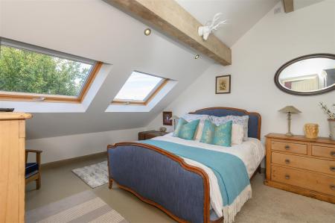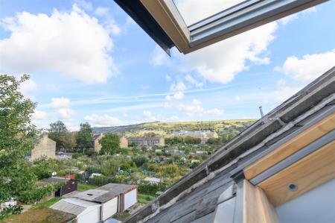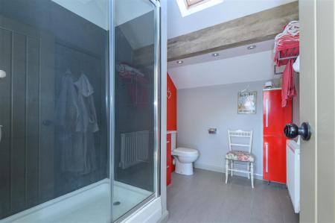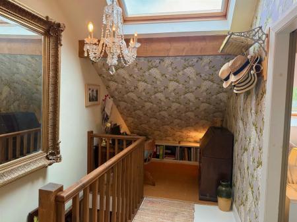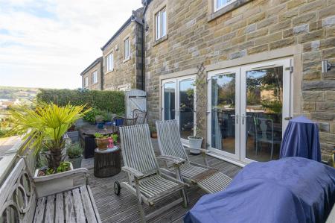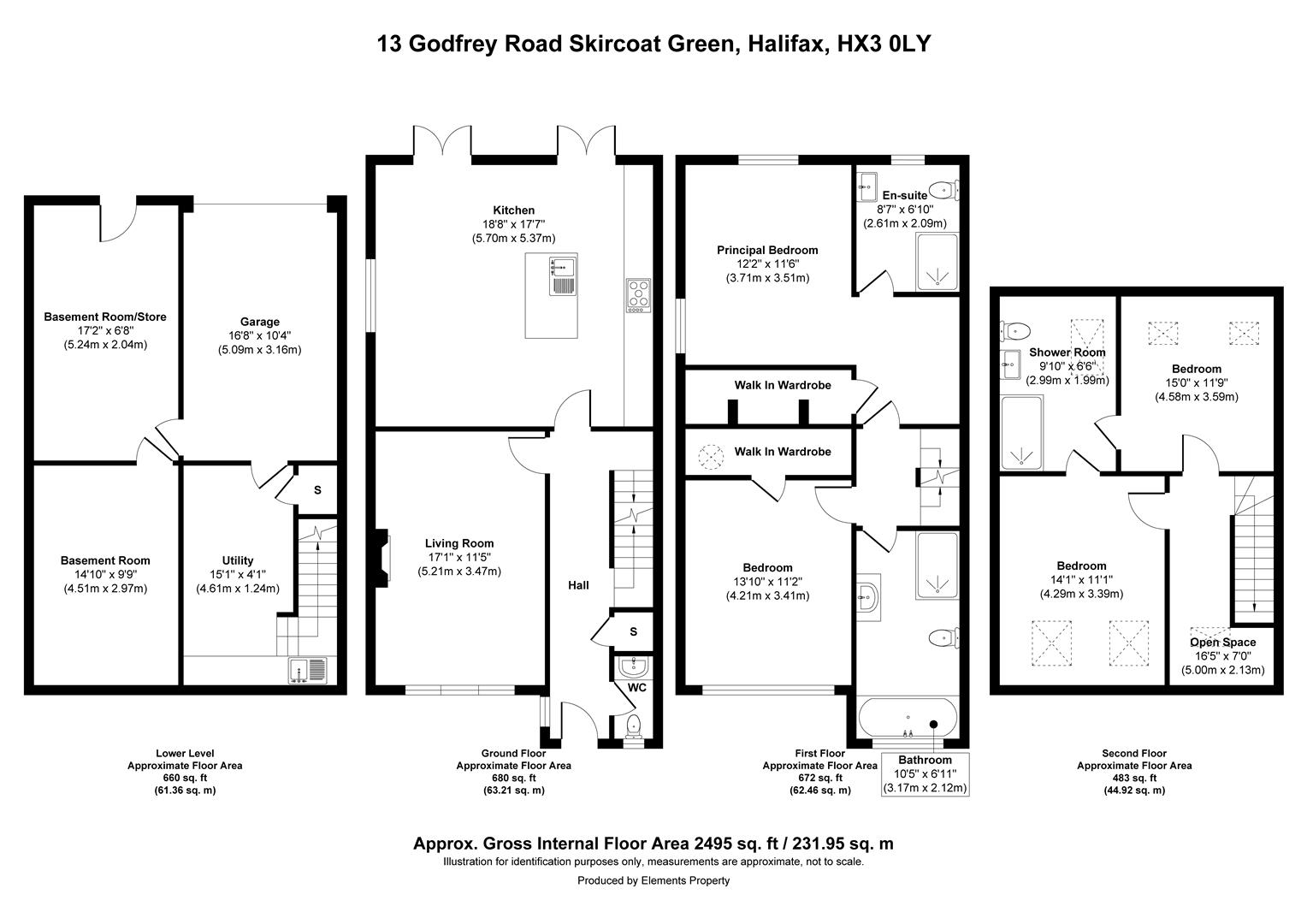- Four double bedrooms, three bathrooms (including two ensuites)
- Elegant lounge with open fire and period-style detailing
- Spacious kitchen diner with French doors to the garden
- Principal suite with secret walk-in wardrobe and ensuite
- Lower ground floor utility, pantry, garage, and workrooms
- Light-filled attic level, with space for a home office
- Low-maintenance solid oak flooring and quality finishes throughout
- Gardens with decking and hillside views
- Walking distance to Skircoat Green's shops, schools, and amenities
- Parking for three cars
4 Bedroom Detached House for sale in Halifax
A CHARACTERFUL FAMILY HOME IN THE HEART OF SKIRCOAT GREEN
Tucked away in one of Halifax's most sought-after locations, 13 Godfrey Road offers a rare combination of charm, practicality, and modern comfort. Built in 2013, the property combines modern efficiency - including an excellent heating and water system capable of powering multiple showers at once - with timeless features such as stone window sills and an open fire with a stone surround.
With four bedrooms, three bathrooms, versatile living spaces, and parking for up to three cars - a true rarity in this area - this home has been thoughtfully designed to be both beautiful and low maintenance, making it the perfect setting for family life.
"In the summertime, we open up the French doors and let the outdoors in, dining alfresco on the decking. In autumn and winter, the lounge is wonderfully cosy with the open fire - a rarity in newer houses." - Current homeowner
GROUND FLOOR
ENTRANCE HALL
A welcoming introduction to the home, with solid oak floorboards, feature wallpaper, stone windowsill, and a wooden balustrade staircase with cast-iron radiator.
WC AND CLOAKROOM
Practical fitted spaces, including a WC with integrated vanity and window.
LOUNGE
Brimming with character, the lounge feels worlds away from a typical new build. Features include ornate cornicing, a ceiling rose, open fire set in a stone surround, solid oak flooring, large windows with stone sills, and recessed shelving - a room made for cosy winter evenings.
KITCHEN DINER
The heart of the home, where two sets of French doors open onto decking for seamless indoor-outdoor living. This welcoming space features duck-egg blue units with black worksurfaces, and a breakfast island with sink, dishwasher, and breakfast bar. Cornicing, cast iron radiators, and exposed solid oak floorboards add a timeless finish.
---
LOWER LEVEL
UTILITY AND PANTRY
Dedicated utility space with plumbing for laundry, plus walk-in storage/pantry.
GARAGE
Single garage with electric roll-top door and internal access.
WORKROOMS/STORAGE
Two versatile rooms with access to the rear garden, ideal as workshops, gyms, or hobby spaces.
"I love that each floor can be shut off for privacy and practicality. I work from home a lot, and I'll just heat the floor I need rather than the whole house." - Current homeowner
---
FIRST FLOOR
PRINCIPAL SUITE
A stylish retreat with luxurious peacock 'Byron' wallpaper by Cole & Son, and a concealed walk-in wardrobe. An archway flows into the dual-aspect bedroom with garden and hillside views, while the ensuite includes shower, toilet, and sink in a fitted drawer unit.
DOUBLE BEDROOM
South-facing and flooded with light, complete with its own concealed walk-in wardrobe and bespoke full-height curtains.
FAMILY BATHROOM
Beautifully styled with a freestanding bath, walk-in double shower, vintage-style vanity, WC, and south-facing window.
---
SECOND FLOOR
A light-filled attic level with double-width skylight, ideal for use as a home office or playroom, with access to boarded loft space.
DOUBLE BEDROOM ONE
South-facing with twin skylights, exposed beam, and Jack & Jill ensuite access.
JACK & JILL ENSUITE
Shower, toilet, fitted vanity, and skylight with exposed beam detail.
DOUBLE BEDROOM TWO
Characterful with twin skylights and exposed beams.
---
EXTERNALS
FRONT
Paved driveway and garage, with log store and gated side path to the rear garden.
REAR
Decking area with built-in bench, perfect for morning coffee or summer dining. Backing onto allotments with hillside views, the garden feels private and serene.
---
LOCATION
Situated in the highly regarded area of Skircoat Green, 13 Godfrey Road enjoys a peaceful residential setting just moments from excellent amenities. Skircoat Green is renowned for its village feel, with a welcoming community, independent shops, caf�s, and local services all within walking distance.
Families are particularly drawn to the area thanks to its proximity to some of Calderdale's most sought-after schools, including Heathfield Preparatory School and The Crossley Heath Grammar School. For leisure, there are nearby parks, scenic walks, and access to countryside trails, while Halifax town centre with its cultural attractions, including The Piece Hall, is only a short drive away.
Commuters benefit from convenient transport links. Halifax railway station provides regular services to Leeds, Manchester, and beyond, while the M62 motorway network is easily accessible, connecting to regional business hubs and Manchester International Airport.
---
KEY INFORMATION
- Fixtures and fittings: Only fixtures and fittings mentioned in the sales particulars are included in the sale.
- Wayleaves, easements and rights of way: The sale is subject to all of these rights whether public or private, whether mentioned in these particulars or not.
- Local authority: Calderdale
- Council tax band: E
- Tenure: Freehold
- Property type: Detached
- Property construction: Yorkshire stone, with blue slate roof
- Electricity supply: Utility Warehouse
- Gas supply: Utility Warehouse
- Water supply: Yorkshire Water
- Sewerage: Yorkshire Water
- Heating: Gas central heating, plus open fire in lounge
- Broadband: Superfast
- Mobile signal/coverage: Good
- Parking: For three cars in total - one in garage, one under carport under decking, and one on driveway to the front of the property
---
Viewing is recommended to fully appreciate this property. Get in touch to book your private tour.
Property Ref: 693_34228607
Similar Properties
Cop Riding Cottage, Old Lindley, Holywell Green, Halifax
4 Bedroom Character Property | Offers Over £550,000
Cop Riding Cottage is set within a ? acre plot in the highly sought after semi-rural village location of Hollywell Green...
Barker Royd House Southowram, Halifax, HX3 9TE
4 Bedroom House | Guide Price £550,000
Ripe for renovation, Barker Royd House boasts a rich history as the former residence of the mill owner to the carding mi...
11 Millside Way, Halifax, HX3 9JU
5 Bedroom Detached House | Guide Price £550,000
A STYLISH, SECLUDED HOME DESIGNED FOR MODERN FAMILY LIVING Nestled in a peaceful, tree-lined cul-de-sac, 11 Millside Way...
1, Newton Close, Lightcliffe, Halifax, HX3 8FP
4 Bedroom Detached House | Guide Price £575,000
MODERN ELEGANCE IN A BRIGHT AND AIRY HOMENestled in the sought-after village of Lightcliffe, this beautifully finished n...
Crabtree Fold Barn, 2, Crabtree Fold, Hebden Bridge, HX7 8SN
4 Bedroom Character Property | Guide Price £575,000
Crabtree Fold Barn is an exceptional four-bedroom barn conversion, thoughtfully renovated to the highest standard. Nestl...
Lyndhurst Grove, Lyndhurst Grove Road, Brighouse, HD6 3SD
4 Bedroom Detached House | Offers in region of £575,000
Lyndhurst Grove is most imposing stone-built detached family home, sitting in a prominent position in a highly desirable...

Charnock Bates (Halifax)
Lister Lane, Halifax, West Yorkshire, HX1 5AS
How much is your home worth?
Use our short form to request a valuation of your property.
Request a Valuation
