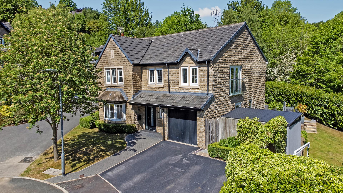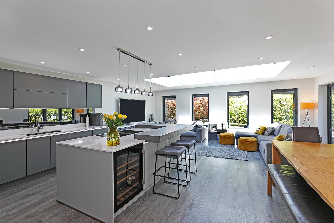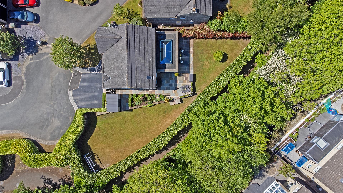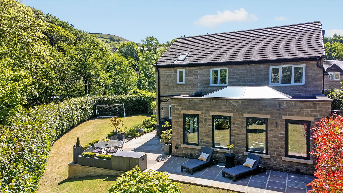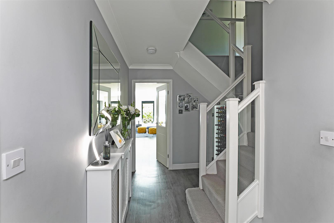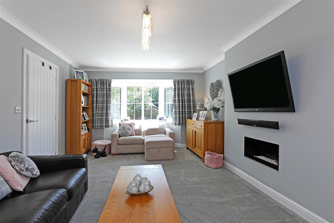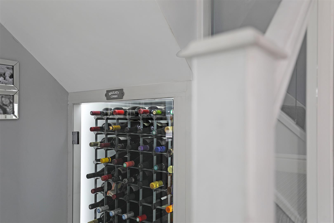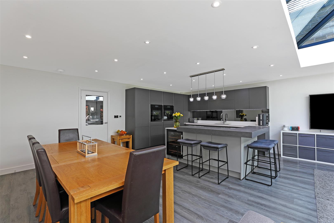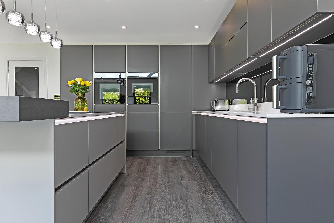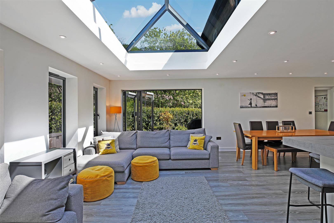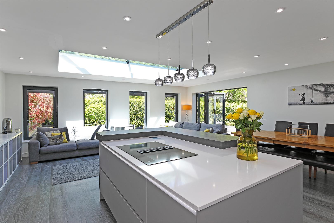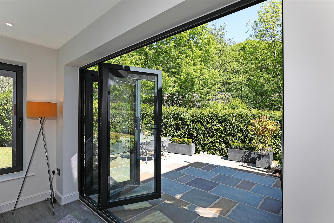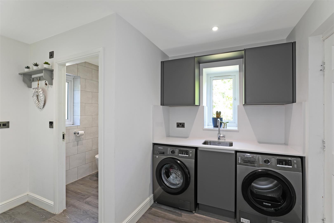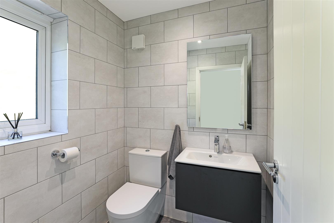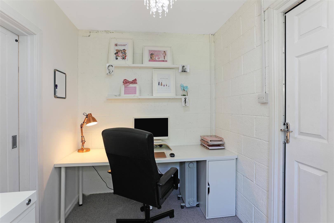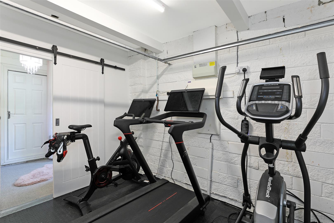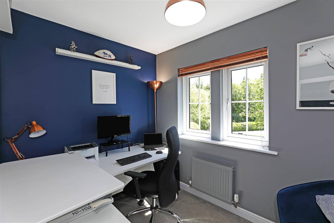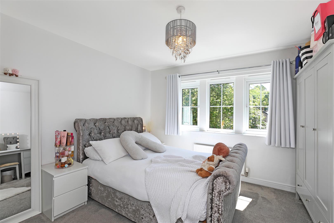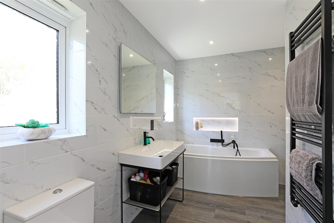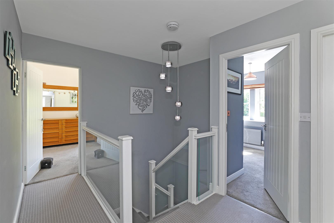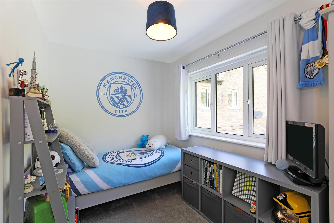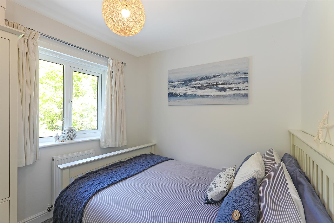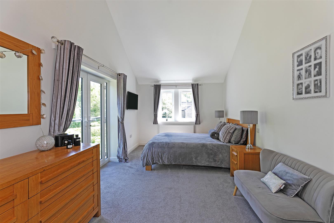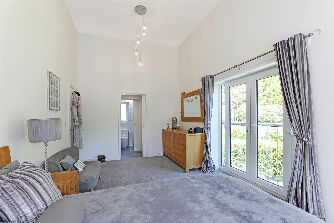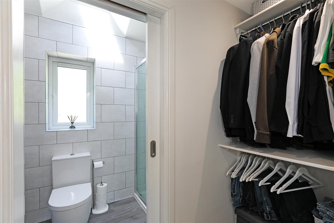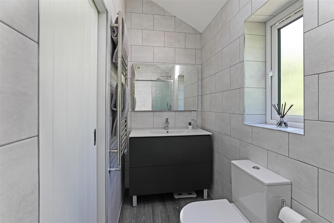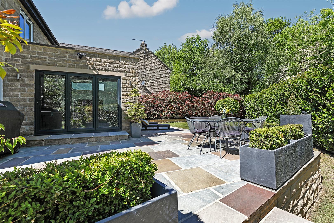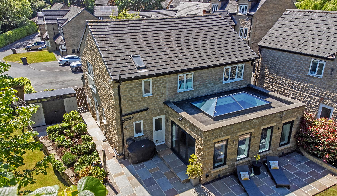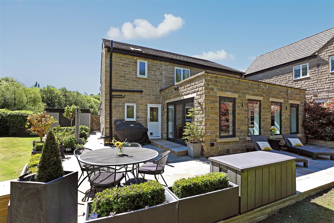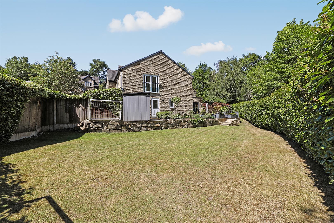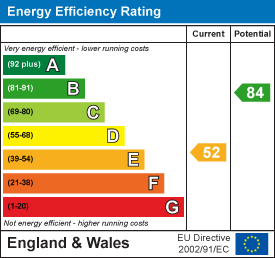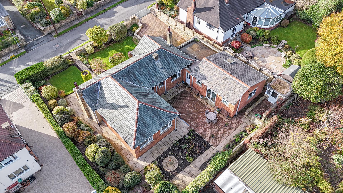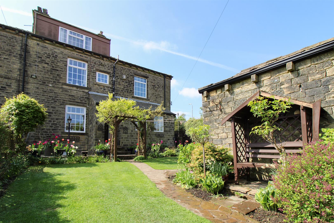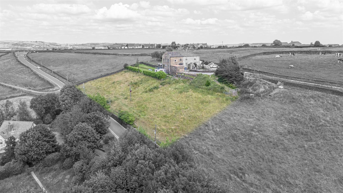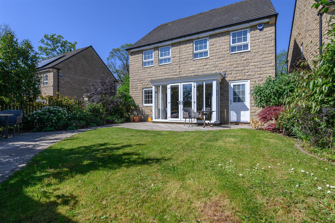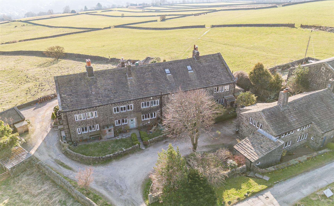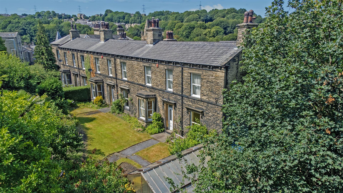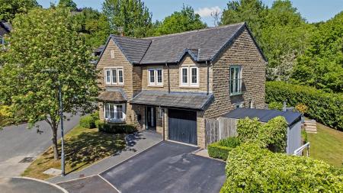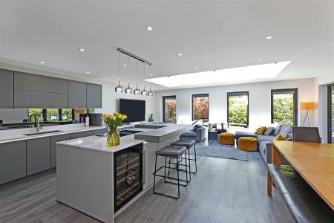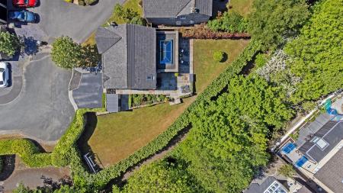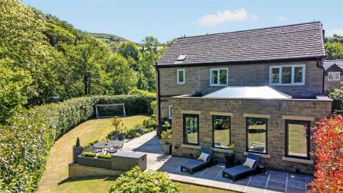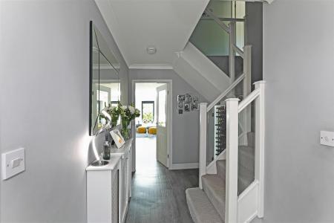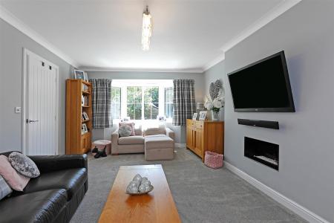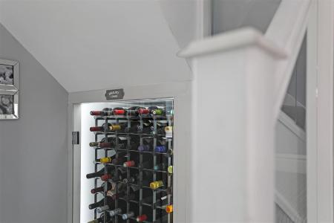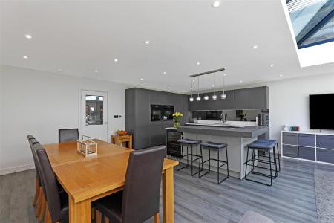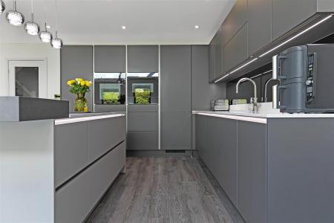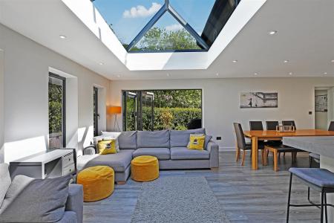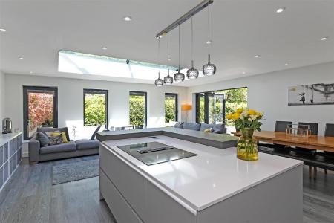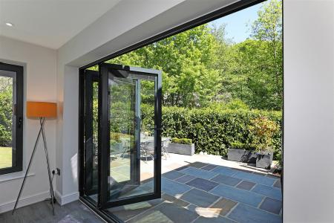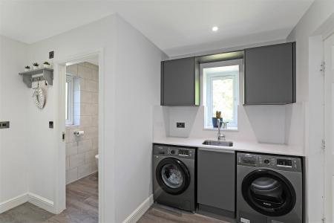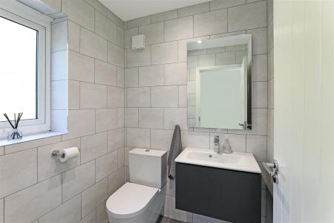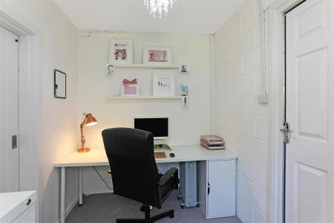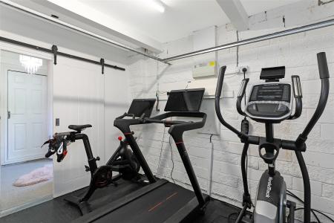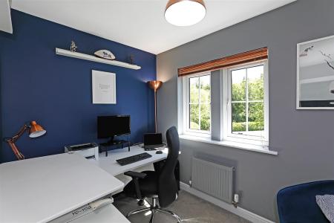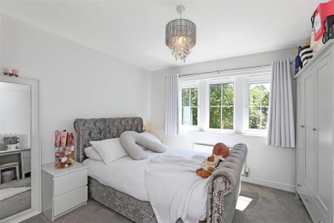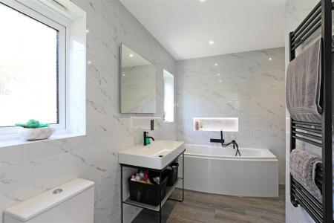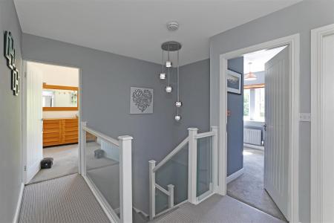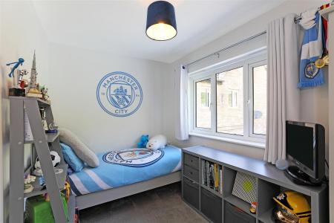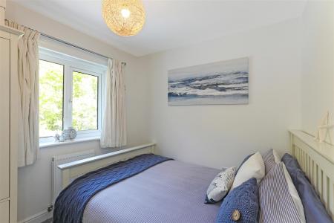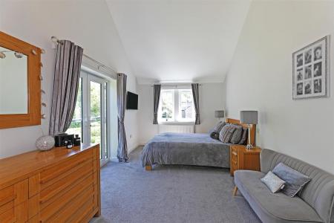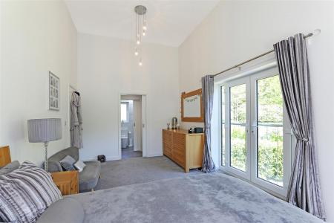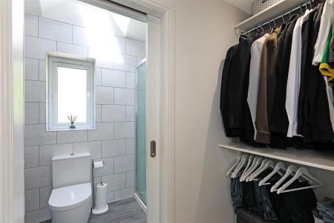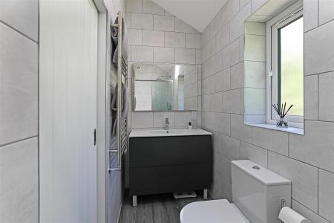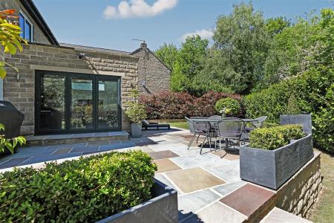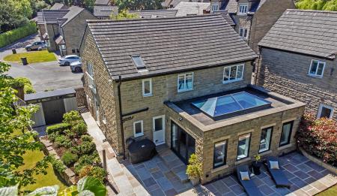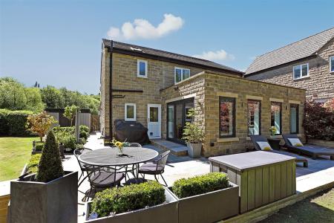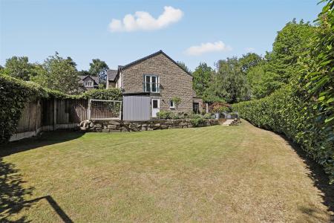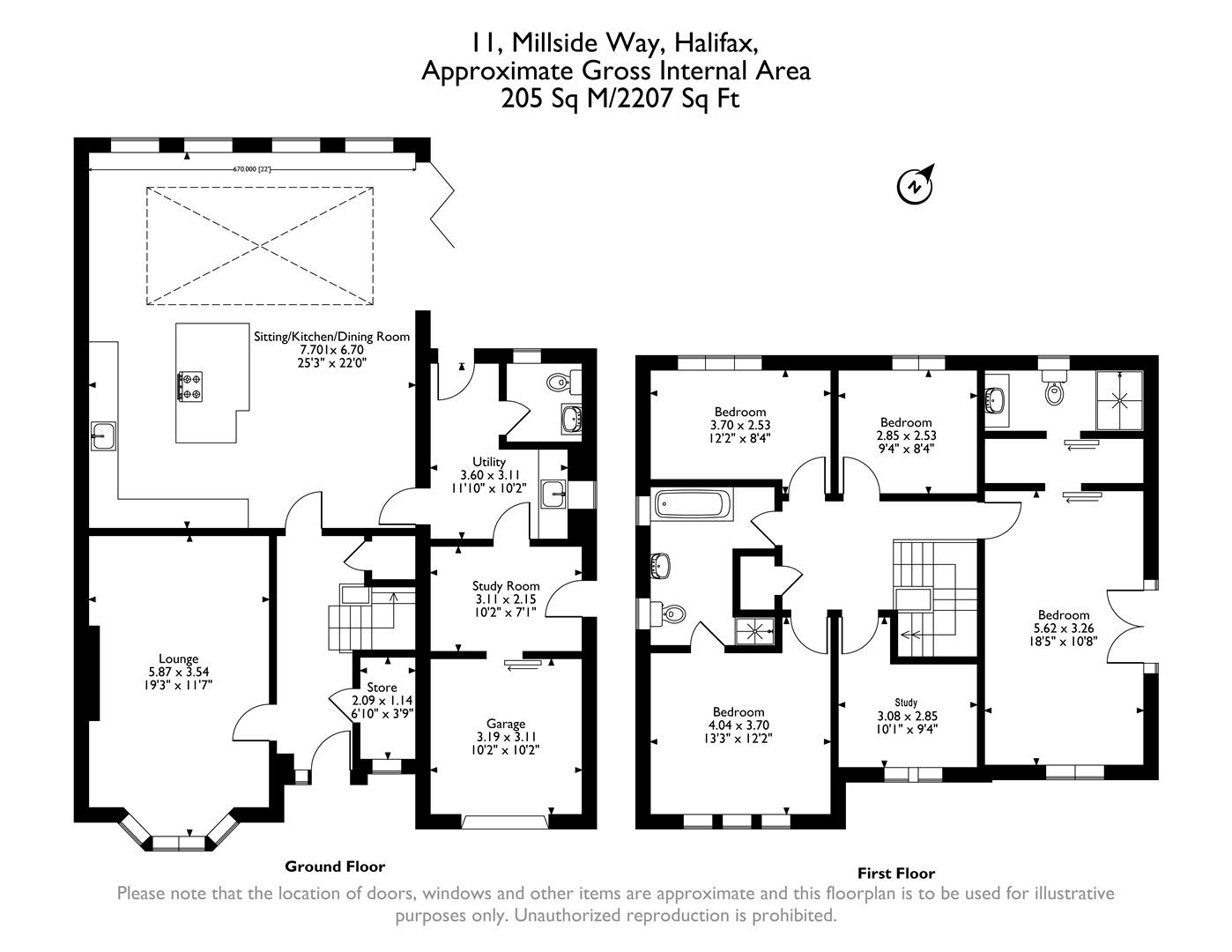- Tucked away in a leafy cul-de-sac setting
- Spacious kitchen diner with bifold doors to a large wrap-around garden
- Five bedrooms, including a luxurious principal suite
- Stylish bathrooms with designer fittings
- Home office and gym - ideal for hybrid working
- Landscaped, private garden with flagged patio
- Driveway for two cars, plus extra parking down the side on a separate title
- Underfloor heating to kitchen, utility, and WC
- New boiler and quality Miele appliances
- Excellent storage throughout, including walk-in wardrobe
5 Bedroom Detached House for sale in Halifax
A STYLISH, SECLUDED HOME DESIGNED FOR MODERN FAMILY LIVING
Nestled in a peaceful, tree-lined cul-de-sac, 11 Millside Way is a beautifully presented family home designed for stylish, modern living. With a private setting, generous footprint, and quality finishes throughout, it offers a lifestyle of comfort and convenience.
GROUND FLOOR
Step through the welcoming entrance hall, where touches such as a glass-front under-stairs wine storage and a radiator cover add elegance and functionality. A cloakroom with shelving, hooks and hanging rails provides everyday practicality.
To the front of the home, the lounge is a cosy retreat with a gas fire and bay window, perfect for relaxing evenings.
At the rear lies the heart of the home - a spacious, light-filled kitchen/diner living space. Expansive vaulted roof lantern floods the area with natural light, while bifold doors open onto a landscaped patio for seamless indoor-outdoor living. The sleek handleless Nobilia kitchen features Miele appliances, including a full-size oven, microwave oven, and integrated warming drawer, plus a full-height fridge and separate freezer with built-in ice machine, induction hob set within the island (seating four), and a wine fridge.
A matching utility room with sink and appliance space leads to a cloakroom with Duravit WC and sink, a versatile home office, and a gym area (formerly the garage). Underfloor heating runs throughout the kitchen, utility, and downstairs WC.
FIRST FLOOR
Upstairs, the landing leads to five thoughtfully-designed bedrooms, plus a storage cupboard,
The principal suite is a sanctuary in itself - a spacious, dual-aspect room with mullion windows and a Juliet balcony overlooking the garden. It boasts a vaulted ceiling, a walk-in wardrobe with sensor lighting, and a beautifully appointed ensuite featuring a Hansgrohe shower, Duravit fittings, and a skylight.
Three further double bedrooms enjoy leafy outlooks, while a single bedroom offers flexibility as a nursery or study, and is currently utilised as a second home office.
The Jack and Jill bathroom, accessed via the landing and one of the double bedrooms, is both stylish and soothing. With a recessed, lit nook above the bath, sleek matt black fittings, and a separate shower, it's a luxurious space in which to relax.
OUTSIDE
The garden is a true haven - private, quiet, and not overlooked. The patio is ideal for entertaining, with two lawns bordered by mature laurels offering year-round greenery and privacy. An additional outbuilding provides secure bike storage, and the driveway accommodates two cars.
LOCATION
Situated in the sought-after HX3 postcode, Millside Way offers a desirable balance of tranquillity and convenience. The area is well-regarded for its family-friendly environment, with easy access to local schools including All Saints and Salterhebble primary schools, and the renowned Crossley Heath Grammar School nearby.
In addition, the property affords easy access to the Hebble Trail for avid walkers, and Calderdale Royal hospital.
Commuters benefit from excellent transport links, with Halifax town centre just a short drive away and easy access to the M62 corridor for Leeds and Manchester. Local amenities, supermarkets, and scenic countryside walks are also within easy reach.
KEY INFORMATION
? Fixtures and fittings: Only fixtures and fittings mentioned in the sales particulars are included in the sale.
? Local authority: Calderdale Metropolitan Borough Council
? Wayleaves, easements and rights of way: The sale is subject to all of these rights whether public or private, whether mentioned in these particulars or not. ? Tenure: Leasehold
? Council tax: E
? Property type: Detached
? Property construction: Composite stone-built house, tiled roof, UPVC and aluminium windows
? Electricity supply: Scottish Power
? Gas supply: Scottish Power
? Water supply: Yorkshire Water
? Sewerage: Yorkshire Water
? Heating: Gas central heating
? Broadband: Brsk full fibre
? Mobile signal/coverage: Average
To arrange your private viewing of 11 Millside Way, get in touch.
Property Ref: 693_33908163
Similar Properties
12, The Avenue, Hipperholme, HX3 8NP
5 Bedroom Detached Bungalow | Offers in region of £550,000
A DETACHED TRUE BUNGALOW IN A MOST SOUGHT-AFTER LOCATIONAn exceptional, detached bungalow situated on The Avenue, a most...
5 Bedroom Semi-Detached House | Guide Price £550,000
TWO CHARACTER HOMES IN ONE - WITH CHARMING GARDENS, VICTORIAN GRANDEUR, AND INCOME POTENTIALOnce a grand 19th-century Co...
Sentry Barn, Top of stocks Lane, Mount Tabor, Halifax, HX2 7SZ
4 Bedroom Semi-Detached House | Guide Price £550,000
A RURAL RETREAT WITH A BREATHTAKING OUTLOOKSet at the top of Stocks Lane in the sought-after hamlet of Mount Tabor, Sent...
1, Newton Close, Lightcliffe, Halifax, HX3 8FP
4 Bedroom Detached House | Guide Price £575,000
MODERN ELEGANCE IN A BRIGHT AND AIRY HOMENestled in the sought-after village of Lightcliffe, this beautifully finished n...
Crabtree Fold Barn, 2, Crabtree Fold, Hebden Bridge, HX7 8SN
4 Bedroom Character Property | Guide Price £575,000
Crabtree Fold Barn is an exceptional four-bedroom barn conversion, thoughtfully renovated to the highest standard. Nestl...
2, 4 & 6, Rochdale Road, Greetland, Halifax, HX4 8AH
6 Bedroom Terraced House | Guide Price £575,000
A RARE OPPORTUNITY TO OWN THREE HOMESSteeped in history and overflowing with period charm, 2, 4, and 6 Rochdale Road pre...

Charnock Bates (Halifax)
Lister Lane, Halifax, West Yorkshire, HX1 5AS
How much is your home worth?
Use our short form to request a valuation of your property.
Request a Valuation
