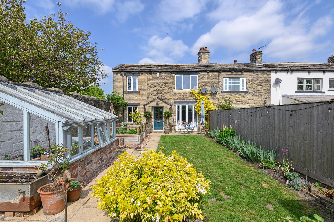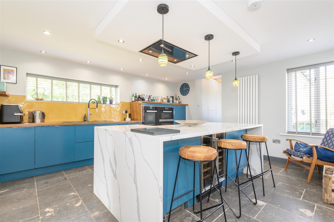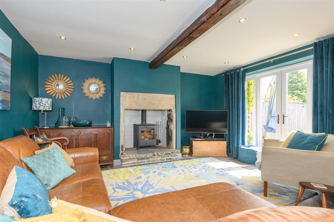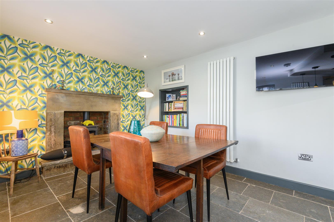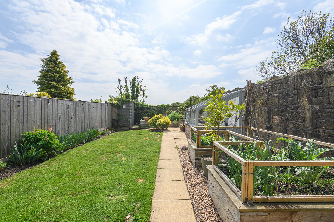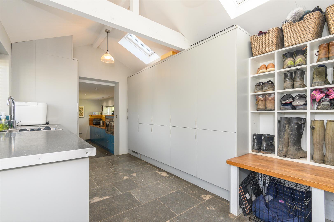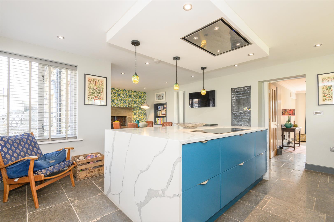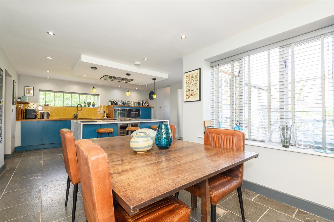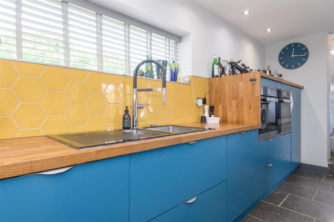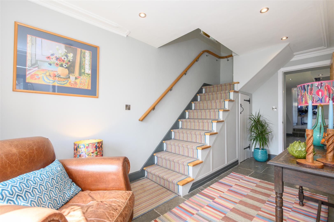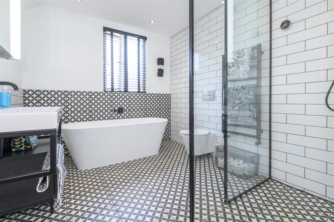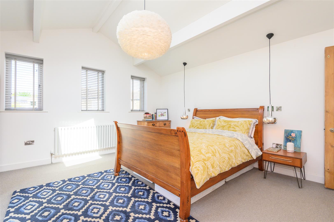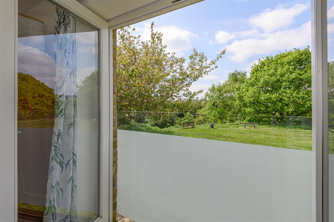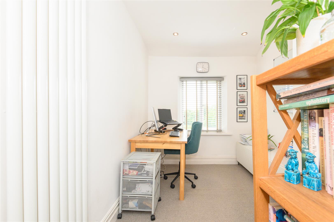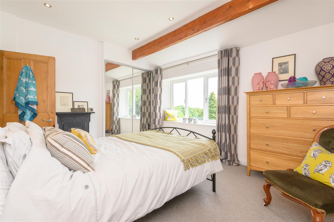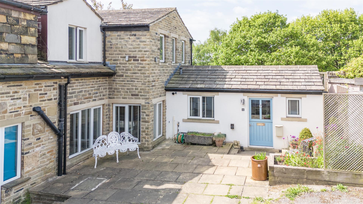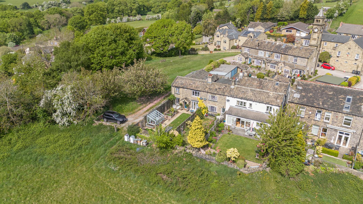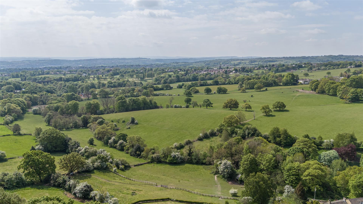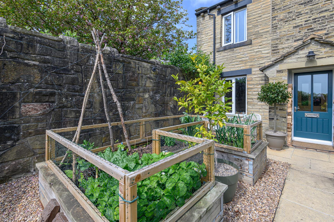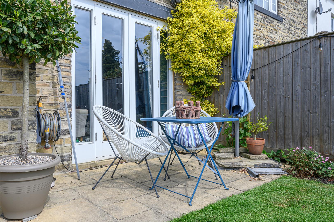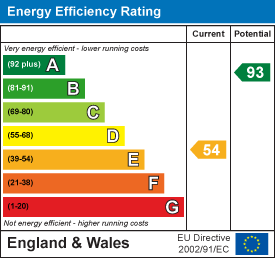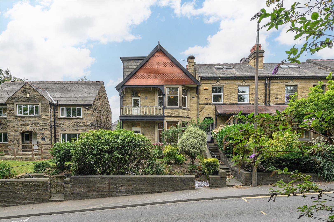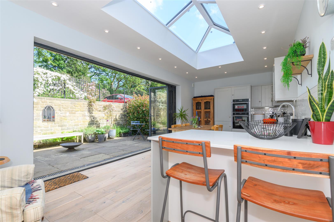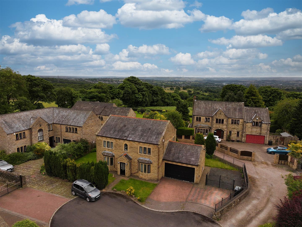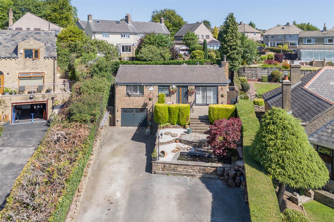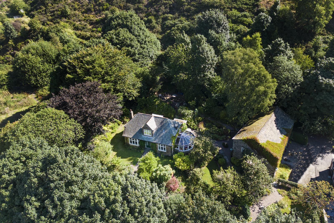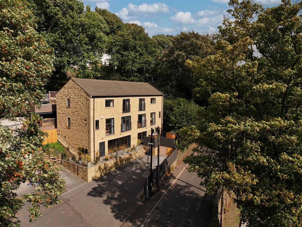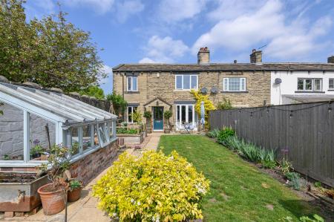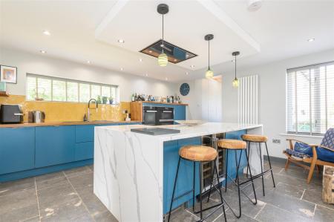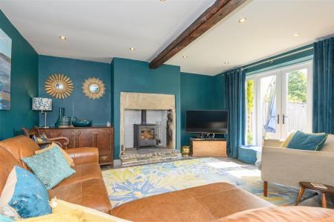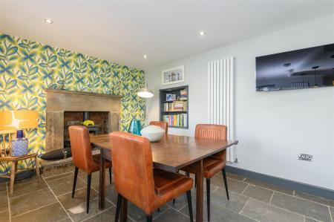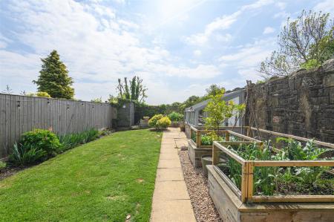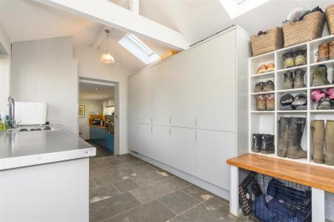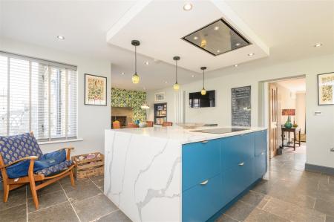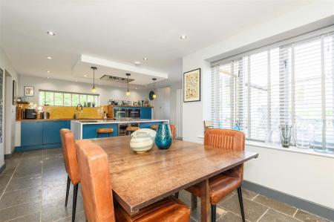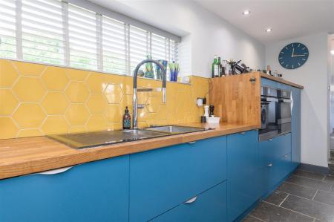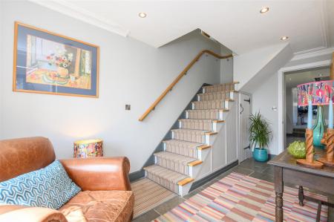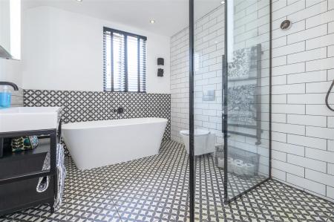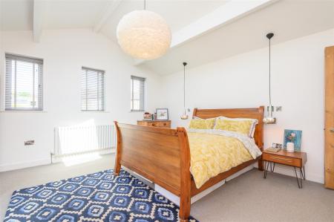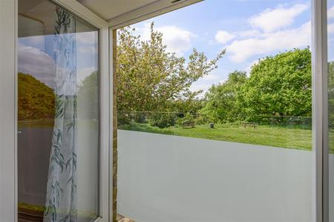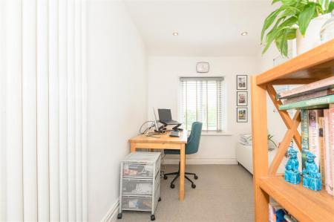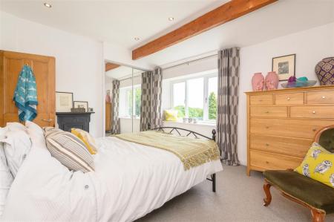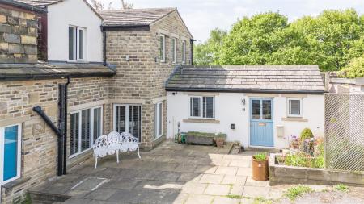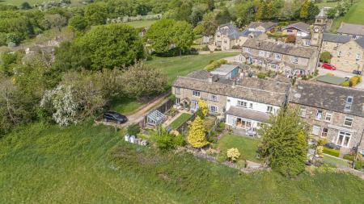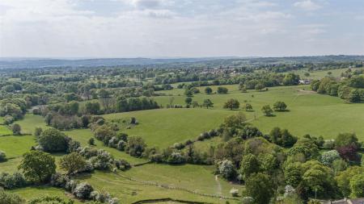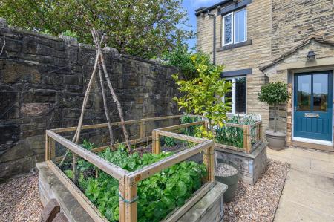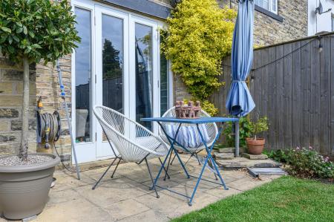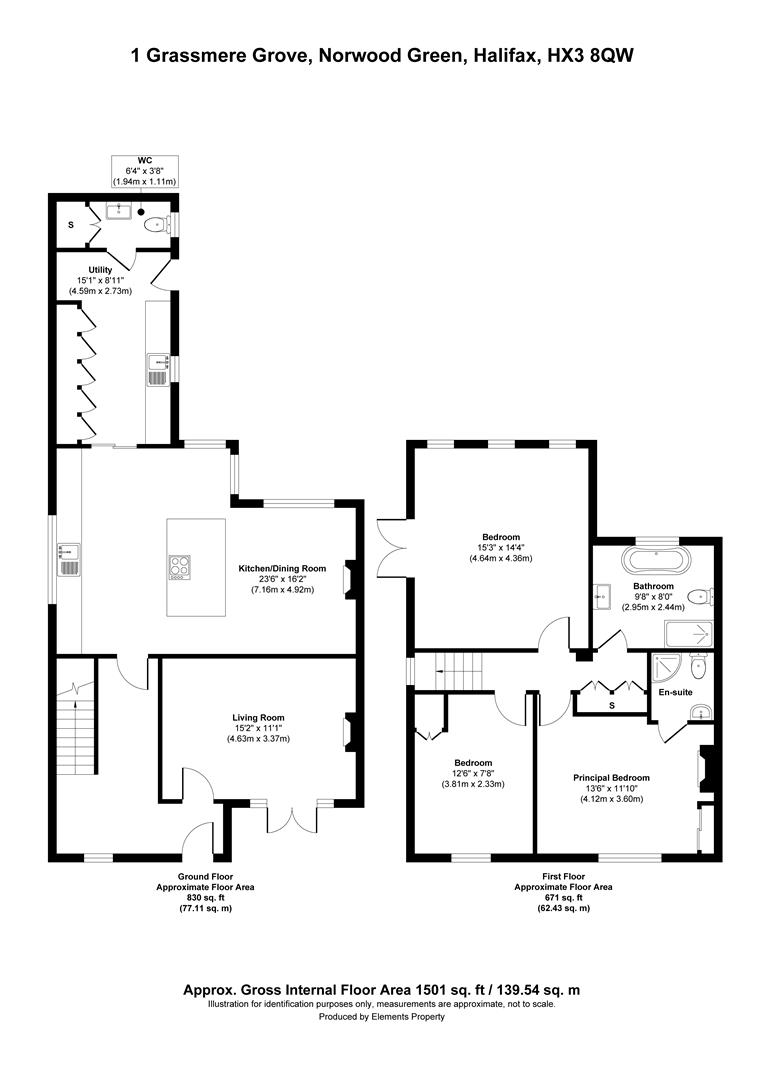- Beautifully presented period cottage in the heart of Norwood Green
- Peaceful, tucked-away setting overlooking the village green
- Spacious lounge with log-burning stove, beams, and French doors to the garden
- Stunning open-plan kitchen-diner with quartz island and Miele appliances
- Three charming bedrooms, including a dual-aspect double with Juliet balcony
- Luxury family bathroom with freestanding bath and double shower
- Stylish utility room, cloakroom, and flexible storage spaces
- Private walled garden plus rear courtyard with garage and off-road parking
- Short walk to two highly-regarded pubs and village amenities
- Excellent transport links - close to Brighouse Station and M62 motorway
3 Bedroom Cottage for sale in Halifax
A CHARACTERFUL HOME IN ONE OF CALDERDALE'S MOST CHARMING VILLAGES
Nestled in the heart of Norwood Green, one of Halifax's most picturesque and sought-after villages, 1 Grasmere Grove offers the perfect balance of countryside tranquillity and modern elegance. This beautifully finished period property is tucked away in a peaceful setting, overlooking one of the village's greens - a home designed for relaxed, stylish living in an enviable location. NO UPWARD CHAIN
A WARM WELCOME
A picturesque and private garden is screened from view by a high stone wall, leading you to the stone-built entrance porch, with nooks for log storage on either side - a practical and attractive touch. Step into the light-filled entrance hall, complete with flagged flooring and space for a cosy armchair by the window, ideal for soaking in views across the garden. An open staircase with storage underneath adds both style and functionality.
LIVING SPACES MADE FOR COMFORT
The lounge is a delightful retreat, with exposed wooden beams, flagged flooring, and a stone fireplace with log-burning stove. French doors open directly to the garden, making it a bright and cheerful space in every season.
A CONTEMPORARY OPEN-PLAN KITCHEN-DINER
Follow the hallway to the heart of the home - a stunning kitchen-diner with a quartz-wrapped island offering integrated drawers, a wine conditioner, and seating for three at the breakfast bar.
Miele appliances include a sleek induction hob, with pop-up plug sockets neatly integrated into the island for convenience. Traditional wooden work surfaces and a window above the sink frame idyllic views across the green.
In the dining area, a second stone fireplace with stove, built-in bookshelves, and abundant natural light create a warm and inviting atmosphere for family dinners or entertaining guests.
PRACTICAL SPACES WITH STYLE
Steps lead up from the kitchen to a utility room that's as stylish as it is functional, complete with floor-to-ceiling storage, a sink and drainer, a boot rack and skylights. A door opens to the rear courtyard which includes a single garage and off-road parking.
Just off the utility is a cloakroom with w/c and wash-hand basin, alongside a spacious cupboard room currently used as a tack room, offering fantastic flexible storage.
TRANQUIL BEDROOMS
Upstairs, a characterful landing with built-in storage and an exposed beam leads to three charming bedrooms:
? A single bedroom with a large cupboard and views over the garden and surrounding green.
? A light and airy double bedroom featuring a beautiful cast-iron fireplace, exposed beam, built-in wardrobes, and a clever bookshelf behind the bed - a perfect place to keep favourite reads close to hand. An ensuite bathroom includes a toilet, sink, and shower.
? A dual-aspect double bedroom with a Juliette balcony, skylight, and far-reaching views - a peaceful haven filled with natural light.
STATEMENT BATHROOM
The main bathroom is as luxurious as it is stylish, with striking black and white tiles, a Victoria & Albert freestanding bath, double-length sink, double shower, and toilet - designed with both elegance and practicality in mind.
THE LOCATION
Set within the highly desirable village of Norwood Green, 1 Grasmere Grove enjoys the serenity of rural life with all the convenience of well-connected West Yorkshire living:
? Just a short stroll to the Old White Beare and The Pear Tree, two renowned village pubs offering food, drink, and a welcoming community atmosphere
? Outstanding local schools nearby, including Lightcliffe Academy and Hipperholme Grammar School
? Within easy reach of Brighouse, Halifax, and Huddersfield for shops, cafes, and amenities
? Excellent transport links, with Brighouse Station offering direct trains to Leeds, Manchester and London
? M62 motorway just a 10-minute drive away for fast road connections across the region
KEY INFORMATION
Fixtures and fittings: Only fixtures and fittings mentioned in the sales particulars are included in the sale.
Local authority: Calderdale Metropolitan Borough Council
Wayleaves, easements and rights of way: The sale is subject to all of these rights whether public or private, whether mentioned in these particulars or not.
Tenure: Freehold
Council tax band: C
Property type: End-of-terrace cottage
Property construction: External structural walls are stone and concrete block
Electricity supply: Ovo Energy
Gas supply: Ovo Energy
Water supply: Yorkshire Water
Sewerage: United Utilities
Heating: Gas central heating, and a log-burning stove
Broadband: Sky
Mobile signal/coverage: Good
Viewing is essential to fully appreciate the unique nature of this property.
Get in touch to arrange your viewing.
Property Ref: 693_33894262
Similar Properties
6 Bedroom End of Terrace House | Guide Price £495,000
A SUBSTANTIAL VICTORIAN RESIDENCE WITH SIX BEDROOMS, PERIOD ELEGANCE, AND CONTEMPORARY UPGRADES - JUST MOMENTS FROM THE...
Stable House, Haugh End Lane, Sowerby Bridge, HX6 3BJ
3 Bedroom Character Property | Offers Over £495,000
AN ENCHANTING BLEND OF HERITAGE AND MODERN LIVINGTucked away in a peaceful and historic enclave, Stable House offers a r...
9, Green Hall Park, Shelf, Halifax, HX3 7PZ
4 Bedroom Detached House | Offers Over £480,000
VACANT POSSESSION * 4/5 BED* PRIVATE DRIVE* DOUBLE GARAGE* GARDENS * Constructed in 1998, occupying a fantastic plot on...
Hollyside, 14a, Newlands Road, Halifax, HX2 7RE
3 Bedroom Detached Bungalow | Offers in region of £499,950
CHARMING THREE-BEDROOM DETACHED BUNGALOW WITH IDYLLIC VIEWSTucked away in a peaceful position within close proximity to...
Sunset, 7 Howcans Lane, Halifax, HX3 6UD
3 Bedroom Detached House | Offers in region of £499,950
A HIDDEN SANCTUARY WITH PLANNING FOR TWO REMARKABLE HOMESSaid to be built by a coal merchant for his French wife in the...
Sedis House, Copley Lane, Halifax, HX3 0TJ
6 Bedroom Detached House | Guide Price £520,000
2800 SQ FT* 6 TO 8 BEDS* FLEXIBLE ACCOMMODATION* WALKING DISTANCE TO SKIRCOAT GREEN SHOPS AND AMENITIES* POTENTIAL ANNEX...
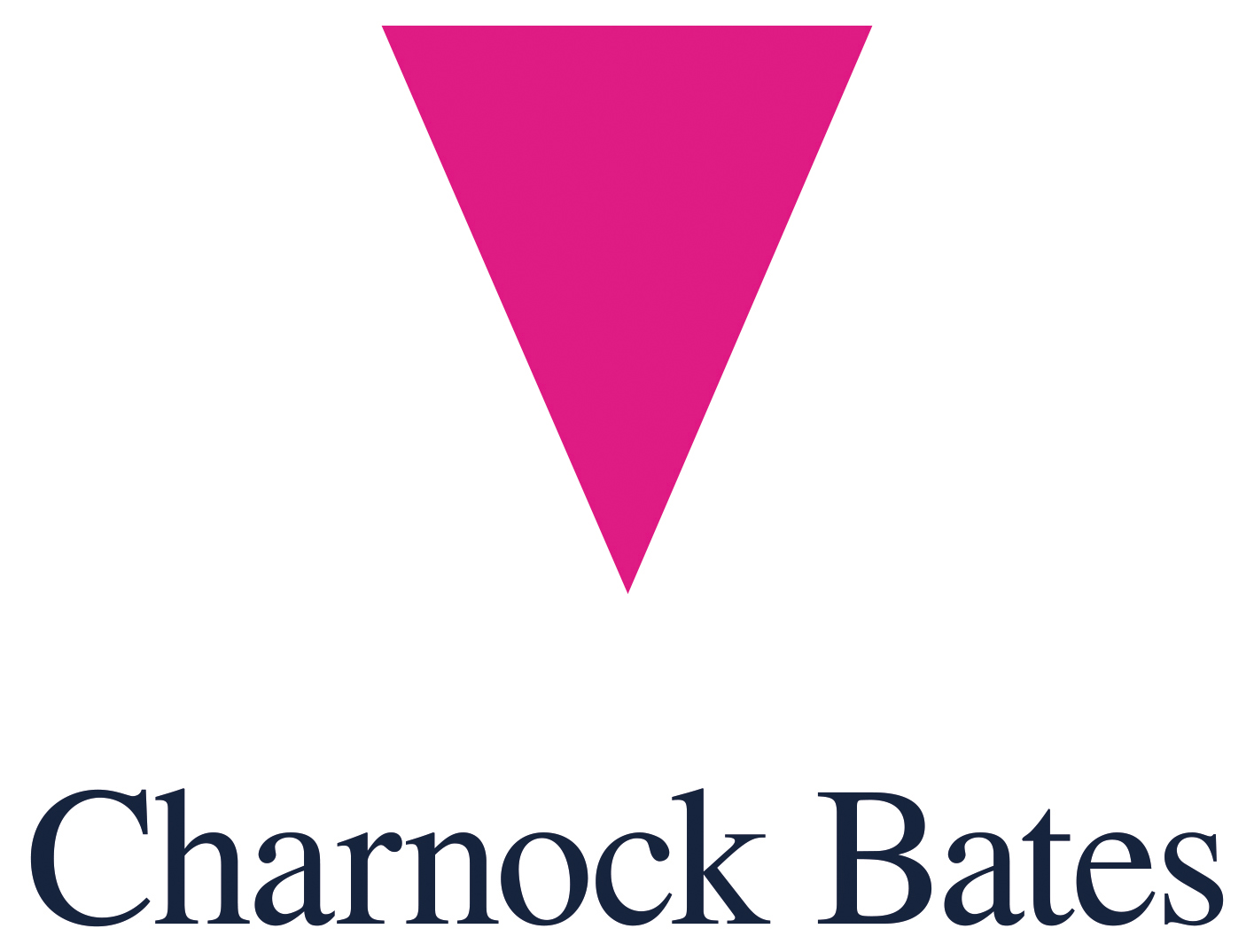
Charnock Bates (Halifax)
Lister Lane, Halifax, West Yorkshire, HX1 5AS
How much is your home worth?
Use our short form to request a valuation of your property.
Request a Valuation
