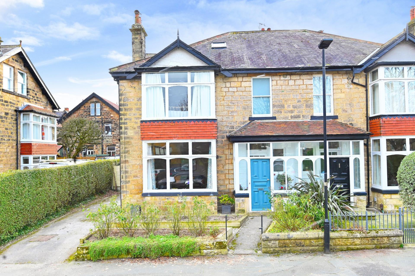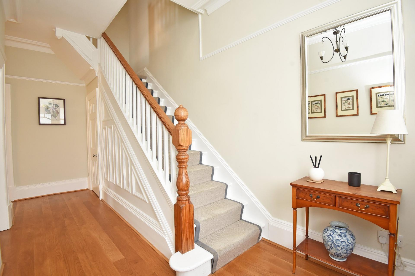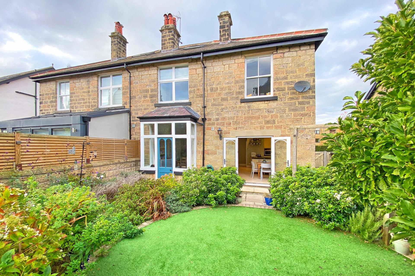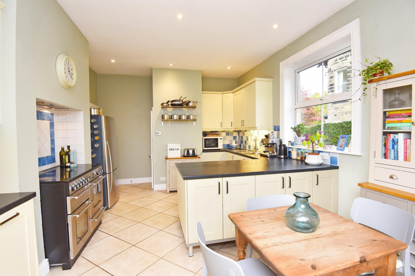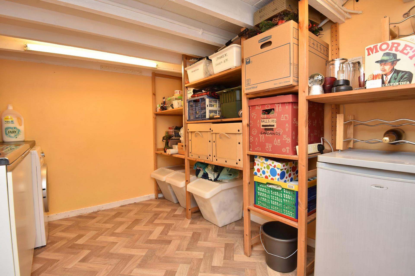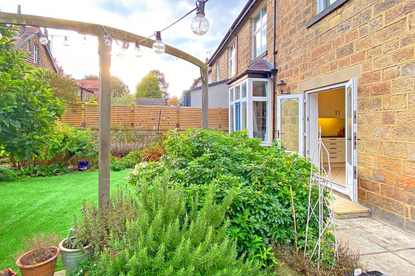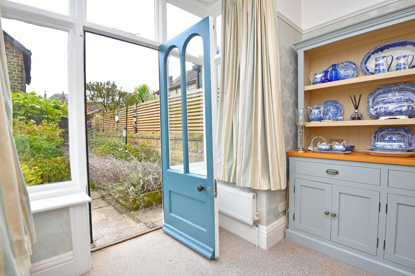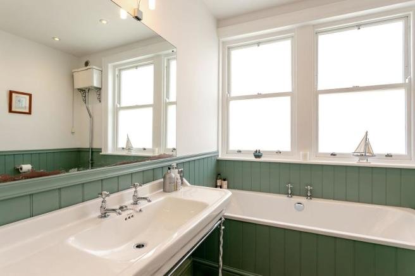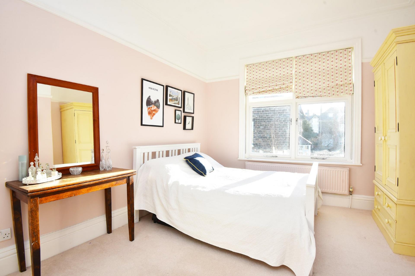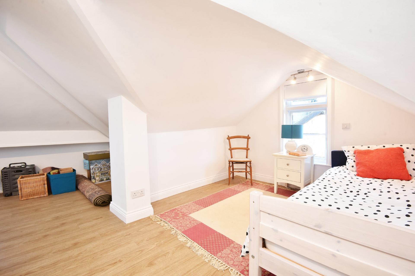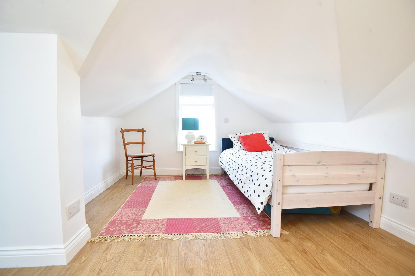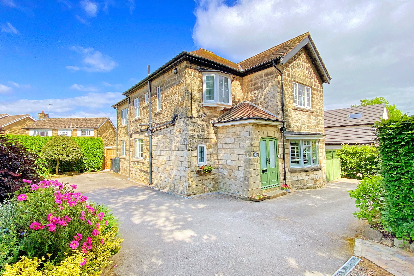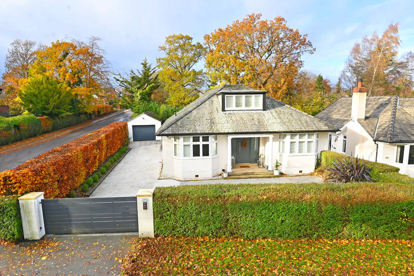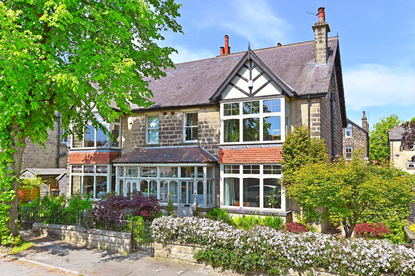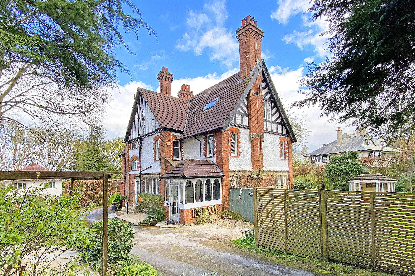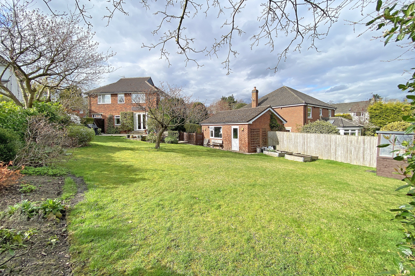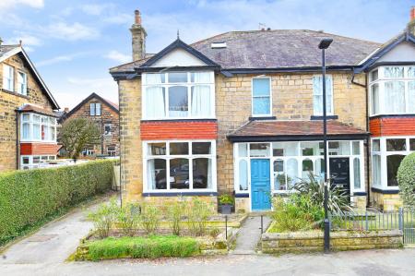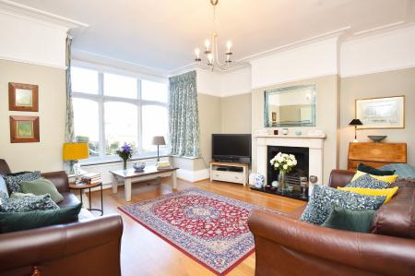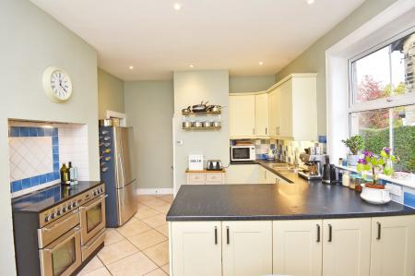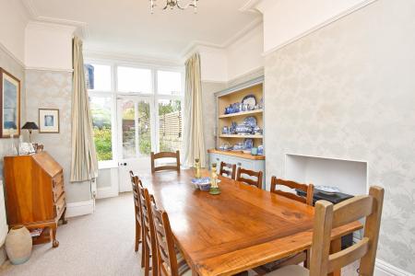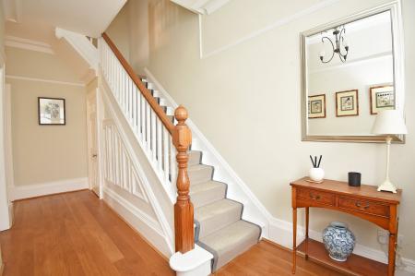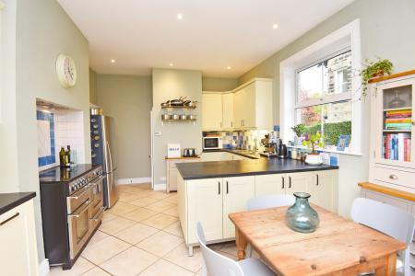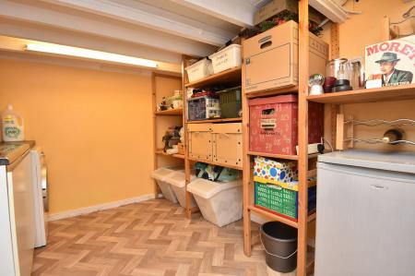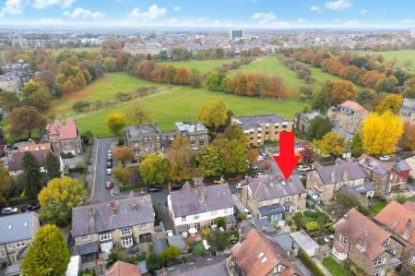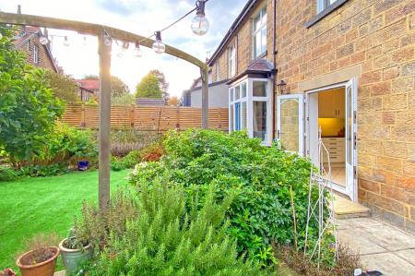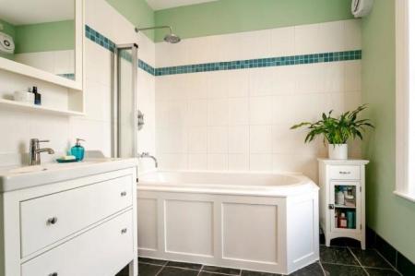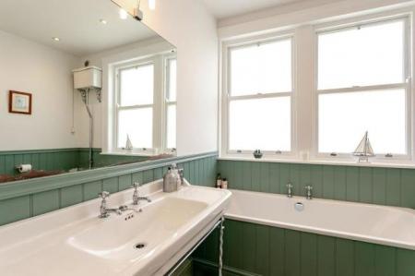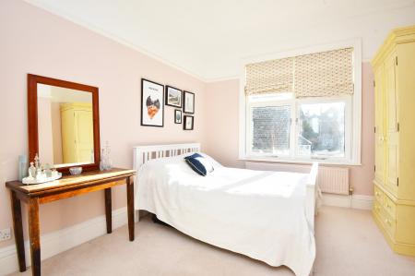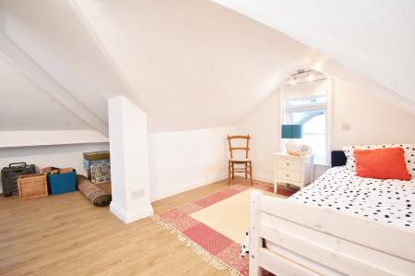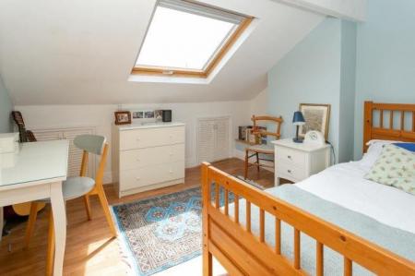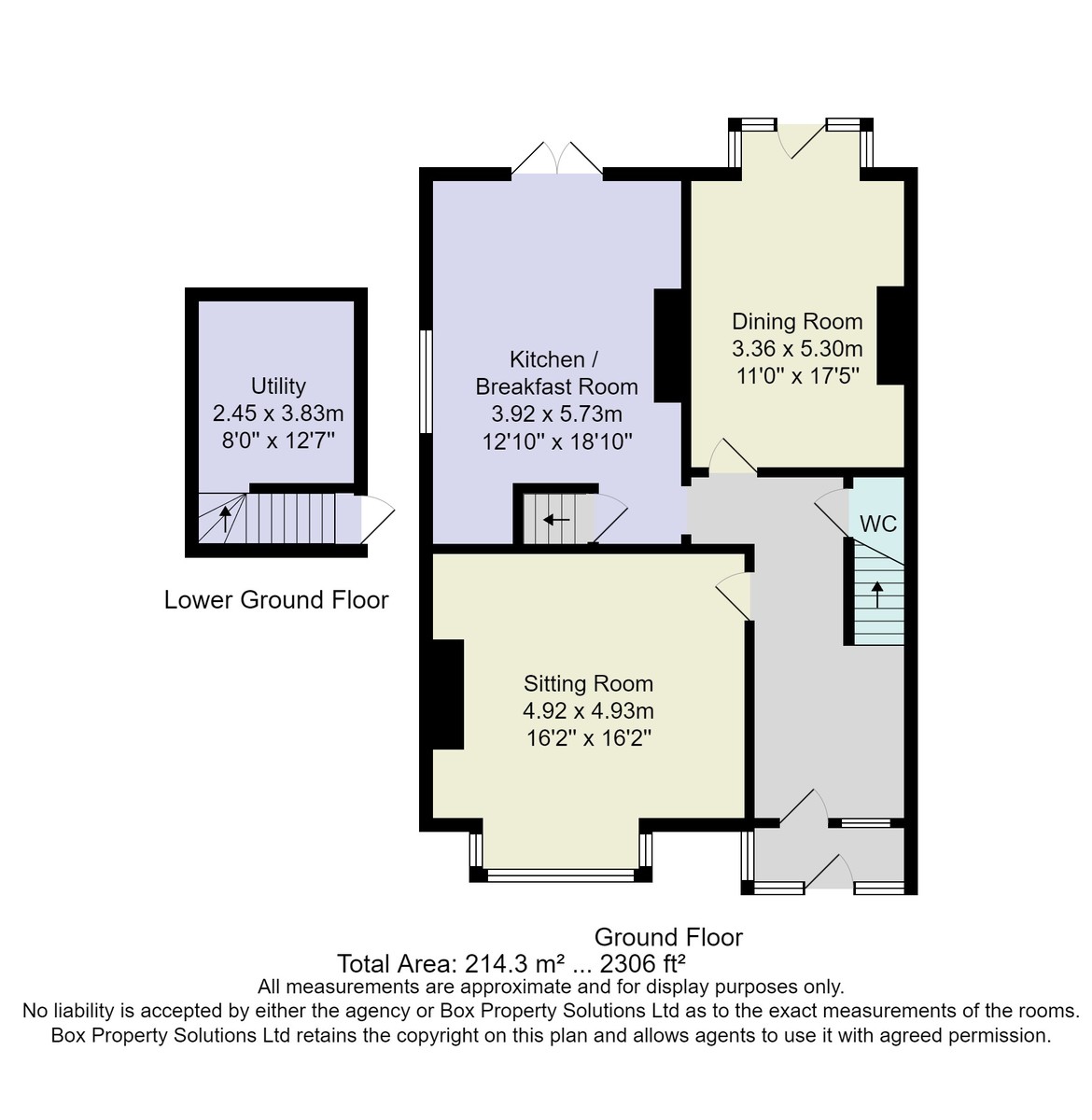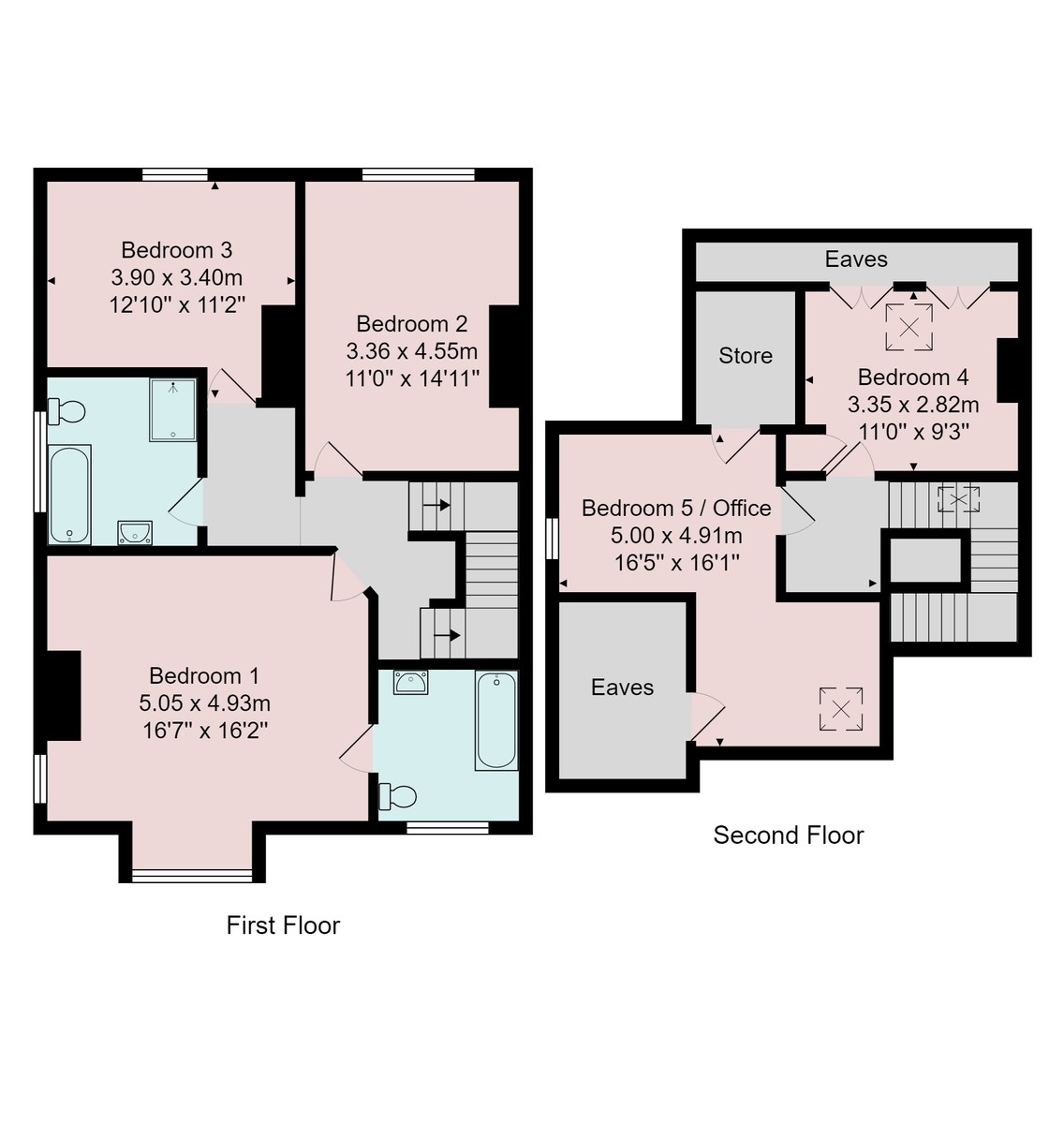4 Bedroom Semi-Detached House for sale in Harrogate
An impressive stone-built semi-detached property providing spacious accommodation in this prime Harrogate location, within a short stroll of Tewit Well Stray.
This attractive period property, built circa 1910, provides generous accommodation over three levels, together with a basement utility area. On the ground floor there are two good-sized reception rooms and a well-equipped kitchen and dining area, which has glazed doors leading to the garden. Upstairs, there are four good-sized bedrooms, plus an office which could be used as an occasional fifth bedroom, if required. The master bedroom has the benefit of an en-suite bathroom and there is also a modern house bathroom on the first floor. A driveway provides ample parking, and to the rear of the property there is an attractive walled garden with south-facing aspect. The property is situated in this desirable south Harrogate location, close to excellent local amenities and just a short distance from Harrogate town centre via the famous Stray.
ACCOMMODATION GROUND FLOOR
SITTING ROOM
A large reception room with bay window and attractive fireplace with living-flame gas fire, ceiling cornice and picture rail.
DINING ROOM
A further reception room with glazed door leading to the garden.
KITCHEN
With dining area and glazed doors leading to the garden. The kitchen comprises a range of wall and base units with range cooker, integrated dishwasher and space for appliances. Tiled floor with under-floor heating.
CLOAKROOM
With WC and washbasin.
LOWER GROUND FLOOR
On the lower ground floor there is a basement area and utility which provides a useful storage area together with fitted worktop and sink with plumbing for washing machine.
FIRST FLOOR
BEDROOMS
Three good-sized bedrooms on the first floor including the master bedroom which has a bay window and ensuite bathroom.
EN-SUITE BATHROOM
With WC, washbasin set within a vanity unit, and bath with shower above. Heated towel rail.
BATHROOM
A white suite with WC, washbasin, shower and bath. Heated towel rail.
SECOND FLOOR
On the second floor there is a further bedroom, plus an office which could provide an occasional fifth bedroom, if required.
OUTSIDE A driveway provides off-road parking for two cars. To the rear there is an attractive walled garden with south-facing aspect, well-stocked planted borders with shrubs and trees, together with artificial grass and paved sitting areas. Timber garden shed.
Important information
This is a Freehold property.
Property Ref: 56568_100470022595
Similar Properties
4 Bedroom Detached House | Guide Price £800,000
An impressive four-bedroomed detached property, appointed to a high standard, situated within this prime residential pos...
5 Bedroom Semi-Detached House | Offers Over £800,000
* 360 3D Virtual Walk-Through Tour *A beautifully presented five-bedroom semi-detached house situated in this desirable...
4 Bedroom Detached Bungalow | £800,000
An impressive four-bedroom detached property which now reveals spacious and beautifully presented accommodation, appoint...
6 Bedroom Semi-Detached House | Offers Over £850,000
* 360 3D Virtual Walk-Through Tour *An attractive stone-built semi-detached property providing generous and beautifully...
3 Bedroom Apartment | £850,000
An exceptionally well-presented three-bedroom ground-floor apartment providing high-quality and spacious accommodation,...
5 Bedroom Detached House | Offers Over £850,000
* 360 3D Virtual Walk-Through Tour *A very well-presented five-bedroom detached family home occupying a generous plot wi...

Verity Frearson (Harrogate)
Harrogate, North Yorkshire, HG1 1JT
How much is your home worth?
Use our short form to request a valuation of your property.
Request a Valuation
