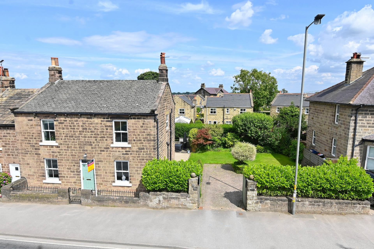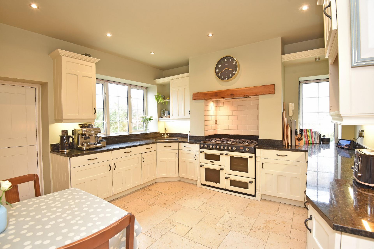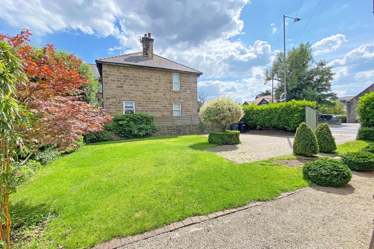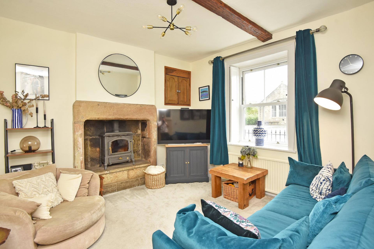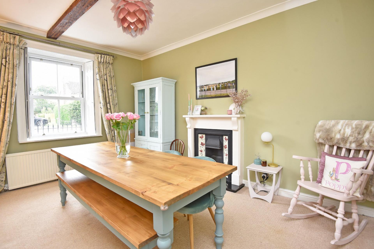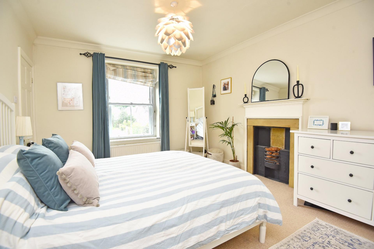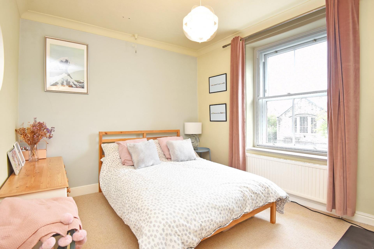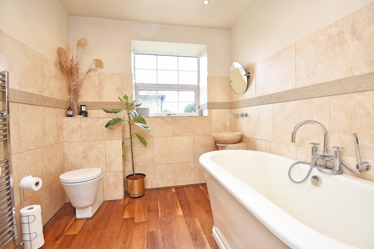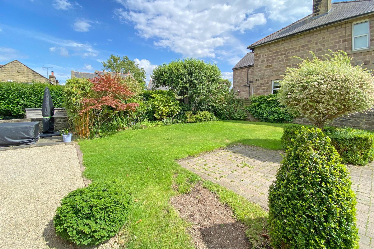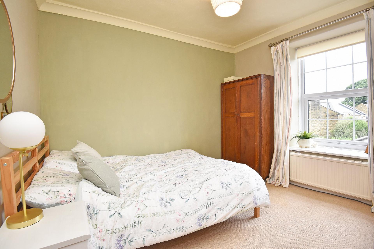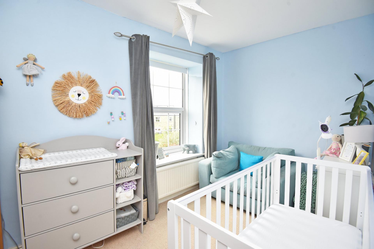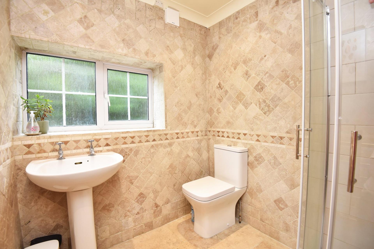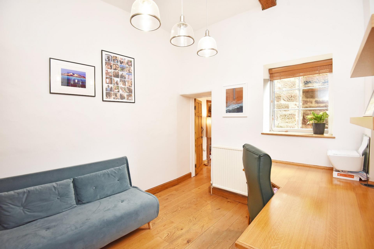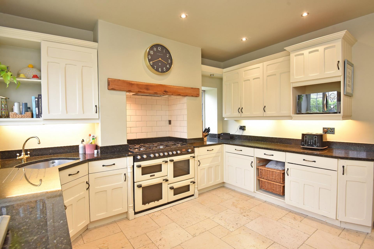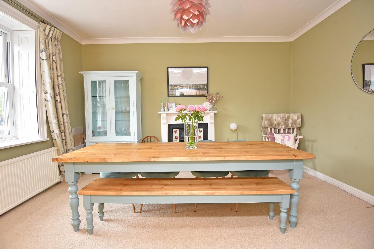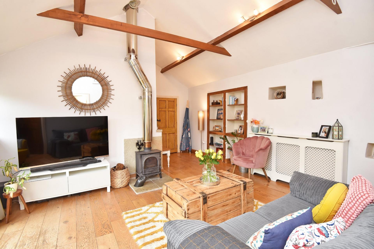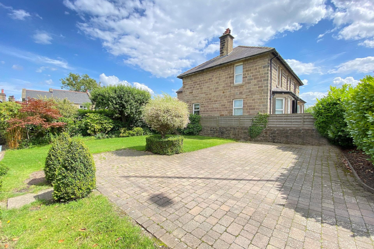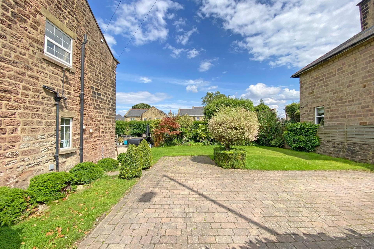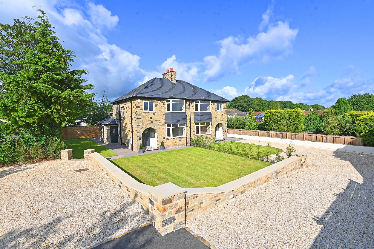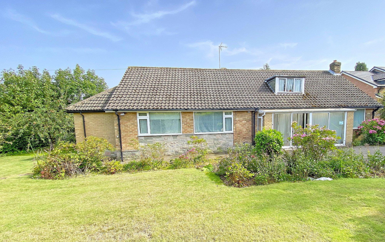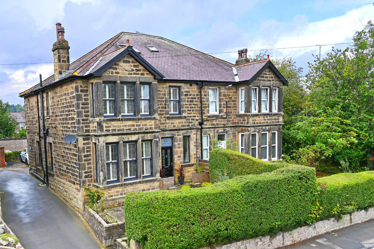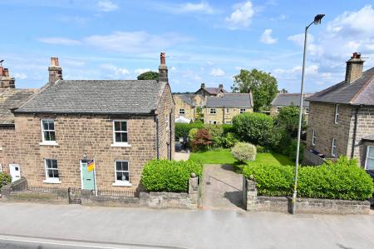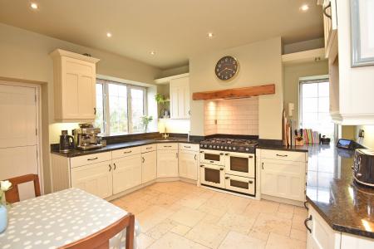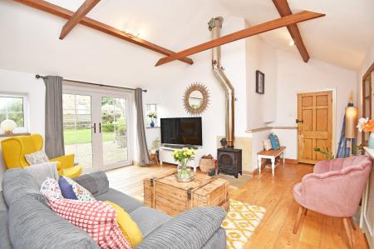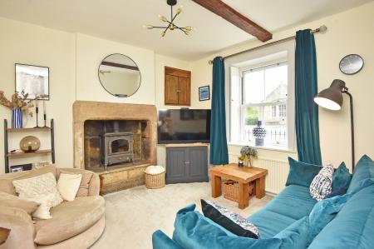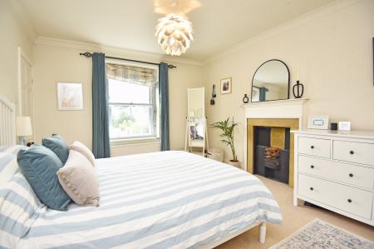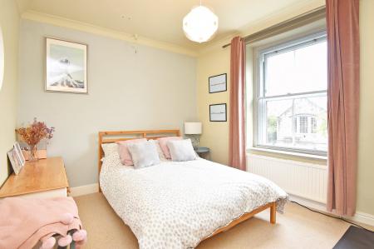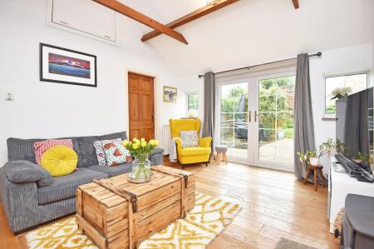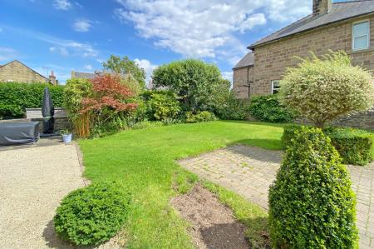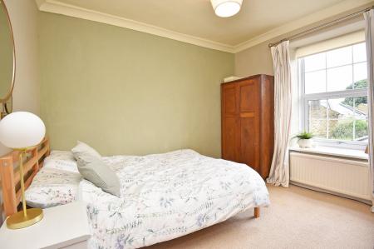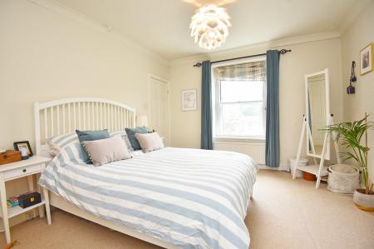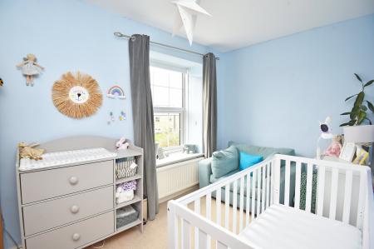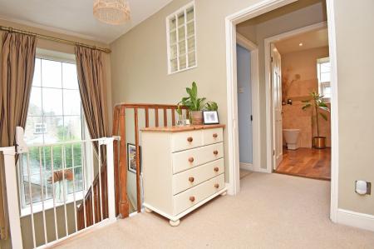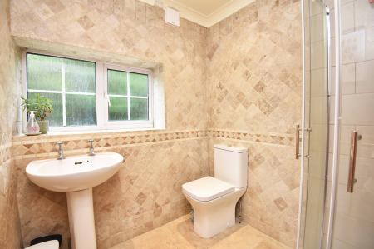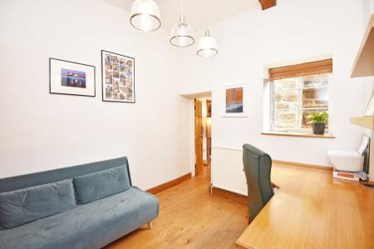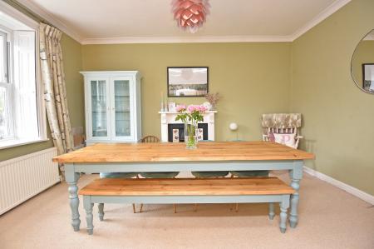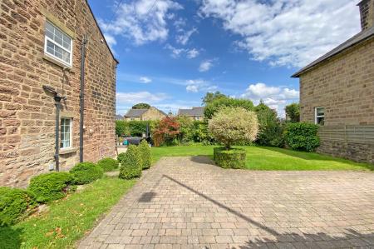4 Bedroom Semi-Detached House for sale in Harrogate
A charming four-bedroomed double-fronted village property with generous gardens and off-road parking situated in the heart of this sought-after village, well served by village amenities and just a short drive from Harrogate town centre.
The property has been extended to provides spacious accommodation, suitable for modern-day family living, with flexible living space which includes a well-equipped kitchen together with three reception rooms including the extended family room with its vaulted ceiling, plus a study, utility room and downstairs shower room. Upstairs there are four good-sized bedrooms and a modern house bathroom.
The property is situated in this most convenient location, being in an attractive village surrounded by beautiful open countryside yet near to village amenities.
ACCOMMODATION The accommodation briefly comprises the following –
GROUND FLOOR
LIVING ROOM
A spacious reception room with widow to front and attractive stone fireplace with wood-burning stove.
DINING ROOM
A further reception room with window to front and attractive fireplace.
BREAKFAST KITCHEN
A spacious kitchen with space for a dining area. Point for rage cooker and fitted appliances. Windows to side and rear and door leads to garden.
STUDY
A useful study area, leading to the extended part of the house.
FAMILY ROOM
A superb extended living space with vaulted ceiling and exposed wooden beams. Wood-burning stove and glazed doors lead to the garden.
UTILITY ROOM
With plumbing for the washing machine.
SHOWER ROOM
A modern white suite with WC, washbasin and shower. Window to rear.
FIRST FLOOR
BEDROOM 1
A double bedroom with window to front.
BEDROOM 2
A double bedroom with window to front.
BEDROOM 3
A further bedroom with window to rear.
BEDROOM 4
A further bedroom with window to rear.
BATHROOM
With WC, washbasin ad free-standing bath. Window to side.
OUTSIDE The property occupies a generous plot with extensive lawned gardens, mature borders and paved sitting area. There is a generous driveway which provides ample off-road parking.
Important information
Property Ref: 56568_100470024893
Similar Properties
4 Bedroom Detached House | Guide Price £550,000
* 360 3D Virtual Walk-Through Tour *A beautifully presented four-bedroom modern detached house enjoying a particularly a...
School Lane, Spofforth, Harrogate
3 Bedroom Semi-Detached House | Guide Price £550,000
* 360 3D Virtual Walk-Through Tour *A beautifully renovated three bedroom extended semi detached, which has been finishe...
3 Bedroom Detached Bungalow | Offers Over £550,000
A fantastic opportunity to purchase a substantial detached three bedroomed bungalow occupying a generous corner plot wit...
4 Bedroom Detached House | £575,000
* 360 3D Virtual Walk-Through Tour *A beautifully presented four-bedroomed detached family home providing spacious accom...
4 Bedroom Detached House | Guide Price £575,000
A handsome four-bedroom red-brick double-fronted detached period cottage with a large garden occupying a peaceful positi...
Boroughbridge Road, Knaresborough
5 Bedroom Semi-Detached House | £575,000
* 360 3D Virtual Walk-Through Tour *A spacious and newly refurbished attractive stone-fronted semi-detached property sit...

Verity Frearson (Harrogate)
Harrogate, North Yorkshire, HG1 1JT
How much is your home worth?
Use our short form to request a valuation of your property.
Request a Valuation
