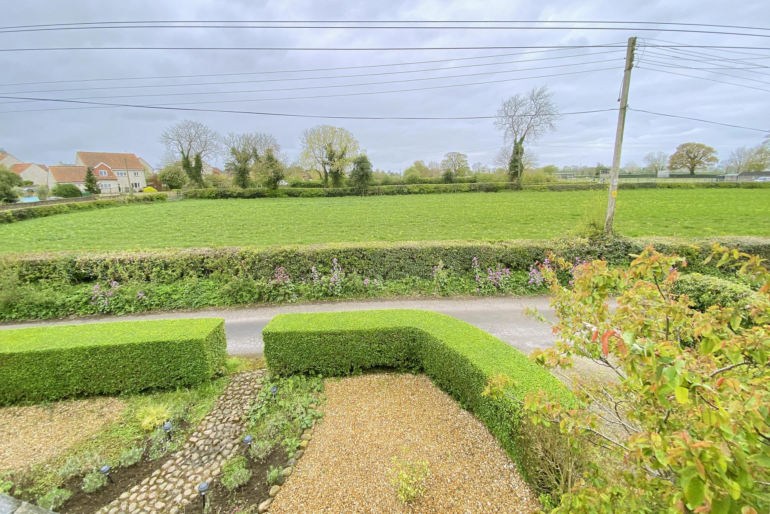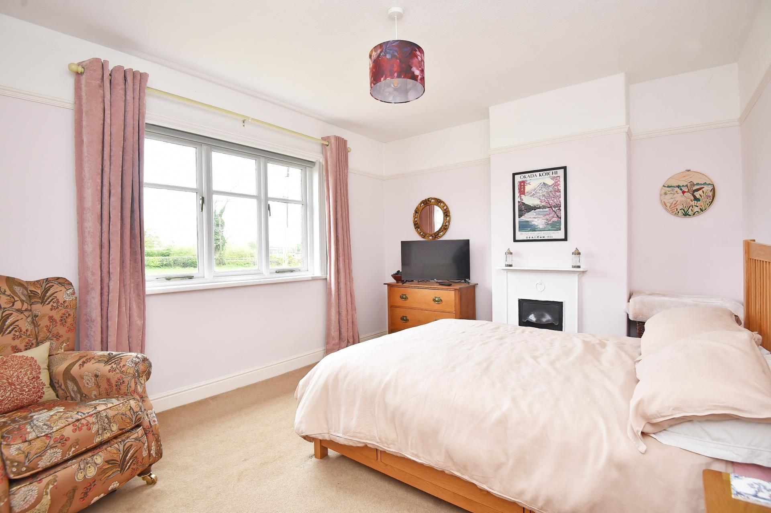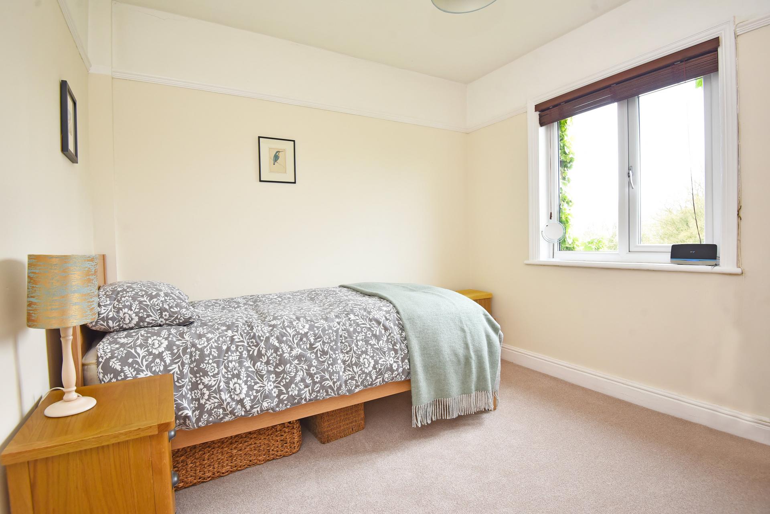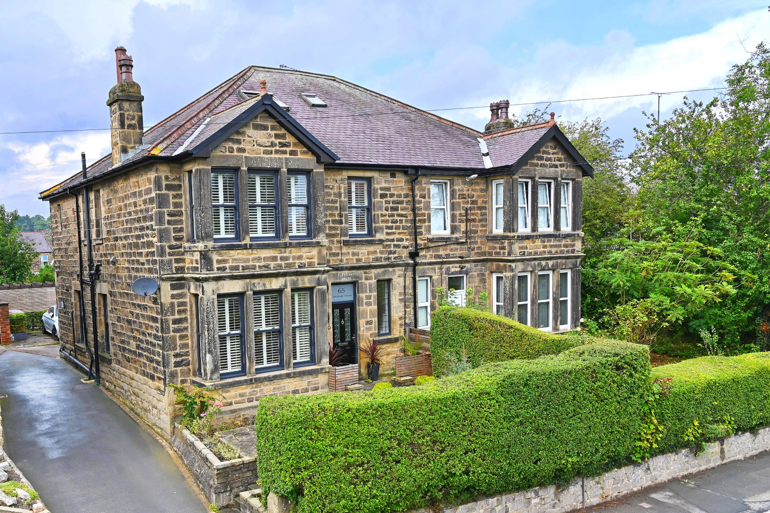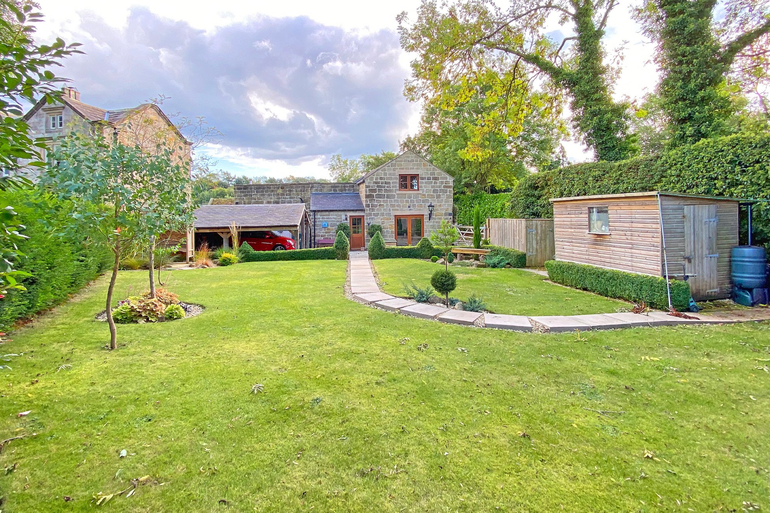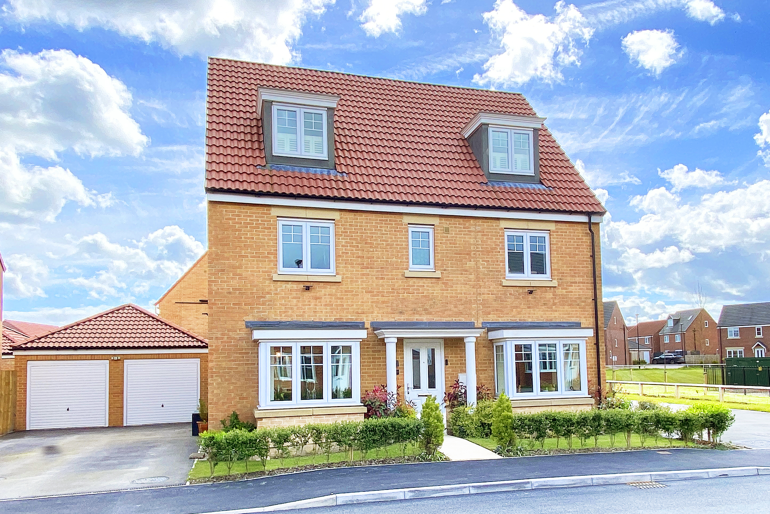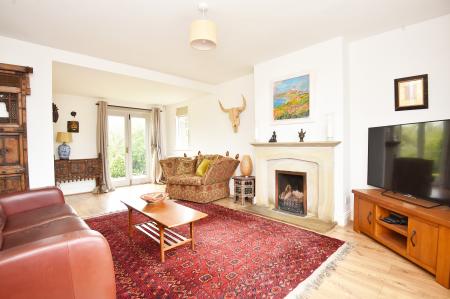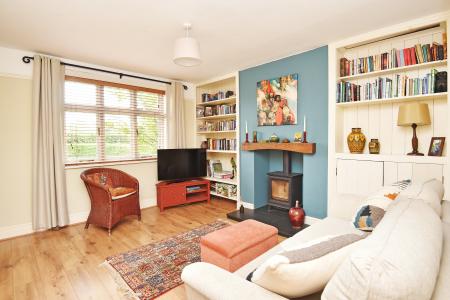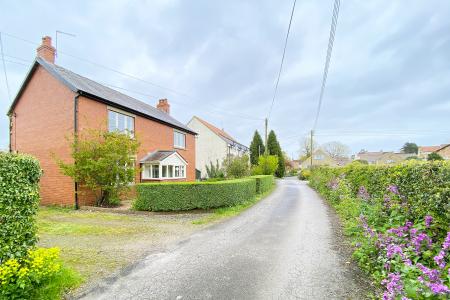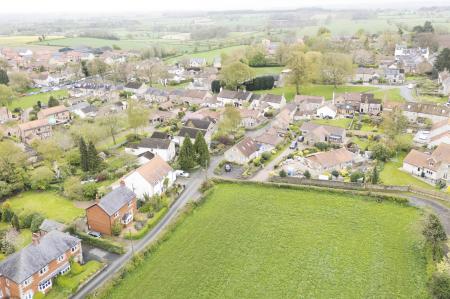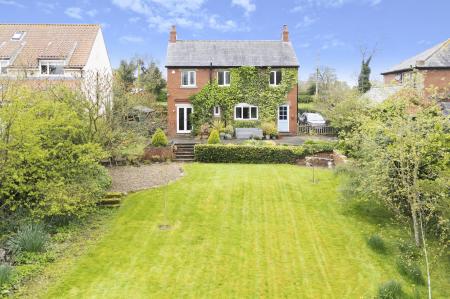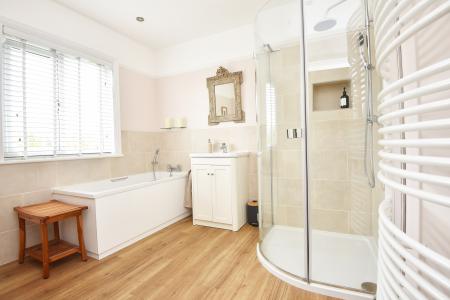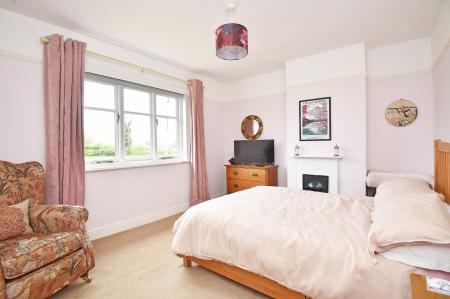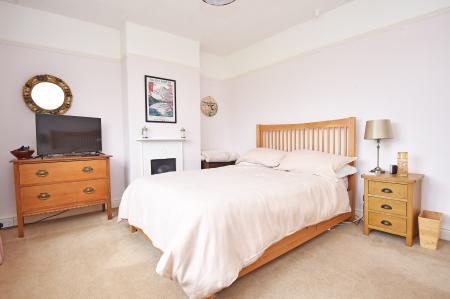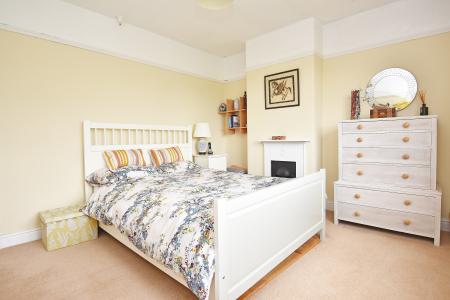4 Bedroom Detached House for sale in Harrogate
A handsome four-bedroom red-brick double-fronted detached period cottage with a large garden occupying a peaceful position at the very heart of this delightful and much favoured village with beautiful countryside vista to the front and most private, large rear garden.
This attractive cottage provides excellent accommodation along with the potential to enlarge and develop, subject to the necessary consents, and with the benefit of double glazing and central heating briefly comprises: Porch, through sitting room with doors to the raised sun terrace, dining room and kitchen. To the first floor, four bedrooms and house bathroom. To the front is a charming garden with sweeping cobbled stone path. A crunch gravelled drive provides access to the rear garden. To the rear is a delightful, well-stocked and incredibly private garden with large lawned areas, mature trees, deeply planted borders and large shed. There is also additional access to the bottom of the garden.
The property occupies a central position in the popular village of Burton Leonard which supports a thriving community with post office/general store, primary school, parish church, public houses and recreational facilities. The area is considered suitable for the commuter as easy access can be gained to the A1(M) linking with the region's motorway network and the larger local commercial centres.
ACCOMMODATION GROUND FLOOR
ENTRANCE HALL
SITTING ROOM
A spacious reception room with window to front and side and glazed doors lead to the garden. Attractive stone fireplace.
DINING ROOM
A further reception room with window to front fitted cabinets and shelving and attractive fireplace.
KITCHEN
With a range of wall and base units with worktops and breakfast bar. Space and plumbing for fridge, washing machine and dishwasher. Window to rear and glazed door leads to the garden.
FIRST FLOOR
BEDROOM 1
A double bedroom with window to front, fitted wardrobes and ornamental fireplace.
BEDROOM 2
A further double bedroom with window to front, fitted wardrobes and ornamental fireplace.
BEDROOM 3
A further good-sized bedroom with window to rear overlooking the garden.
BEDROOM 4
A further good-sized bedroom with window to rear.
BATHROOM
A white suite with WC, washbasin, bath with shower attachment, and large shower cubicle. Window to rear.
OUTSIDE The property occupies a particularly generous plot with a good-sized and attractive lawned garden to the rear of the property with mature borders and large paved terrace. A drive to the side of the property provides off-road parking.
Important information
This is a Freehold property.
Property Ref: 56568_100470011535
Similar Properties
4 Bedroom Detached House | £575,000
* 360 3D Virtual Walk-Through Tour *A beautifully presented four-bedroomed detached family home providing spacious accom...
Boroughbridge Road, Knaresborough
5 Bedroom Semi-Detached House | £575,000
* 360 3D Virtual Walk-Through Tour *A spacious and newly refurbished attractive stone-fronted semi-detached property sit...
4 Bedroom Semi-Detached House | Offers in region of £575,000
A spacious four-bedroom semi-detached family home with a large garden situated on a quiet cul-de-sac within this desirab...
4 Bedroom Barn Conversion | £585,000
A fantastic opportunity to purchase this well-presented and characterful three / four-bedroom detached barn conversion w...
4 Bedroom Detached House | £585,000
* 360 3D Virtual Walk-Through Tour *A spacious and well-presented four-bedroom detached home occupying a good-sized and...
5 Bedroom Detached House | Offers Over £585,000
* 360 3D Virtual Walk-Through Tour *An individual five-bedroom detached house situated in an attractive position on this...

Verity Frearson (Harrogate)
Harrogate, North Yorkshire, HG1 1JT
How much is your home worth?
Use our short form to request a valuation of your property.
Request a Valuation

