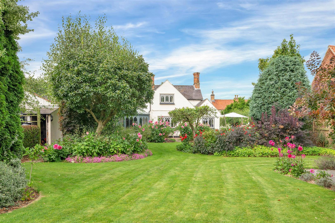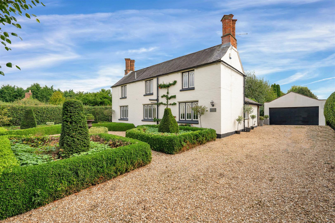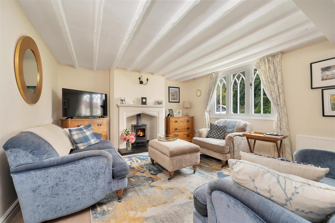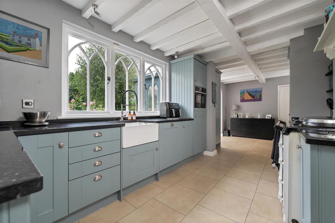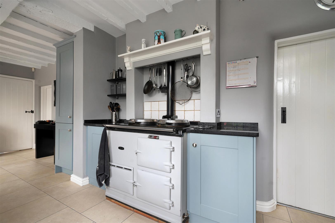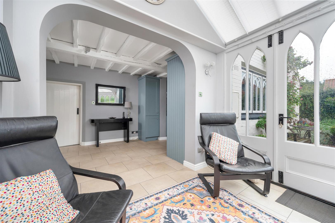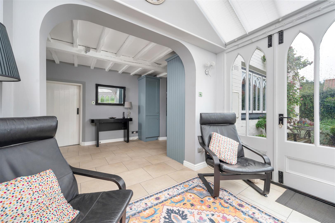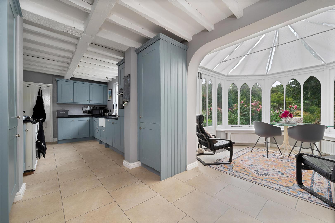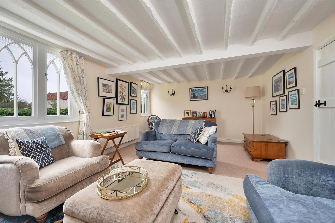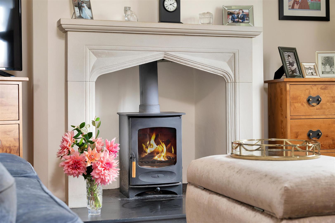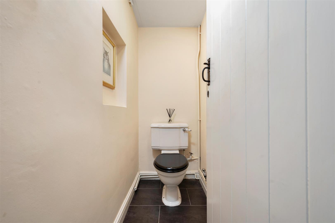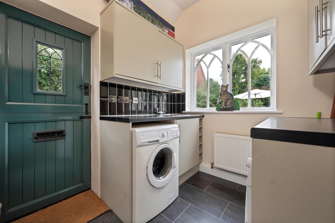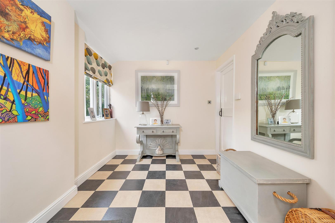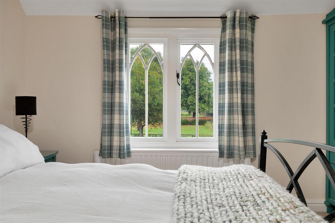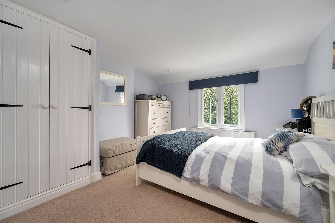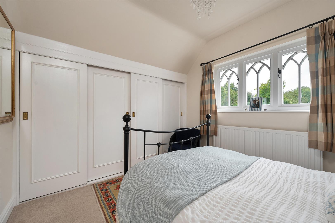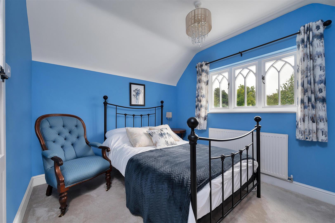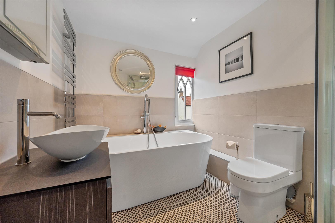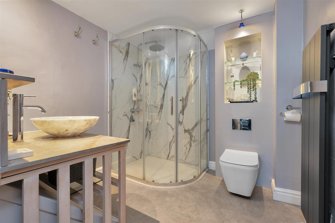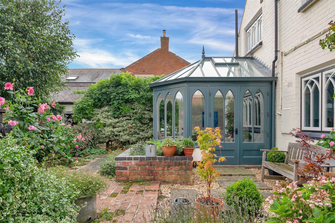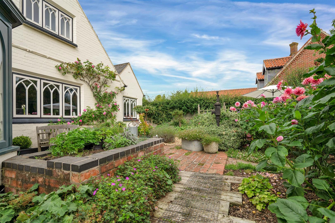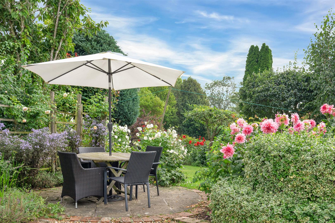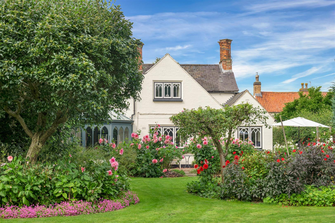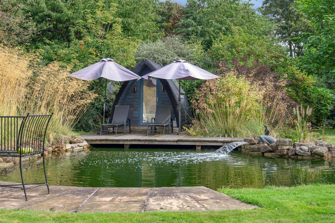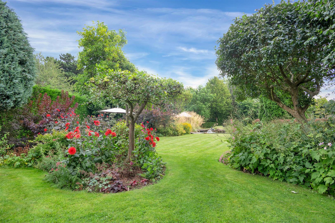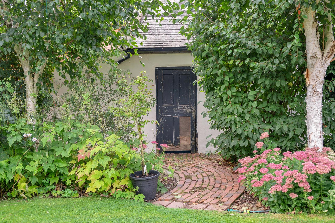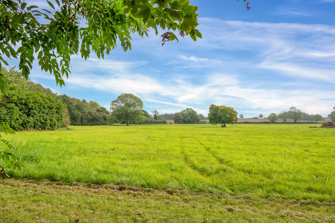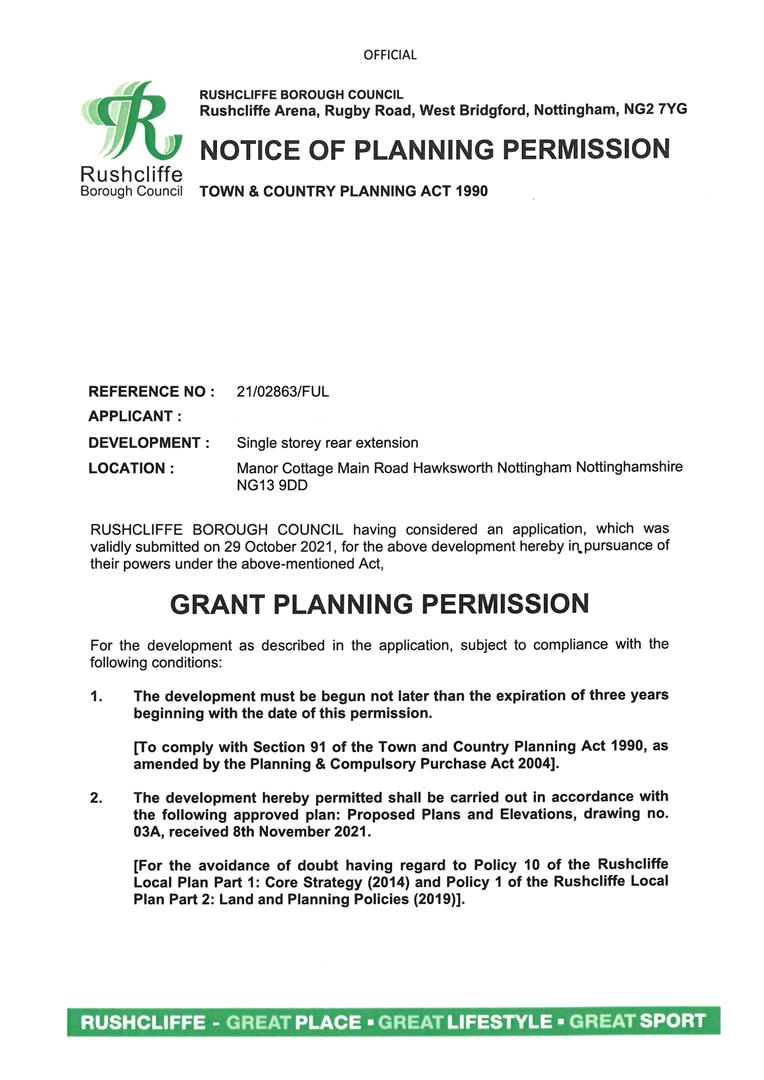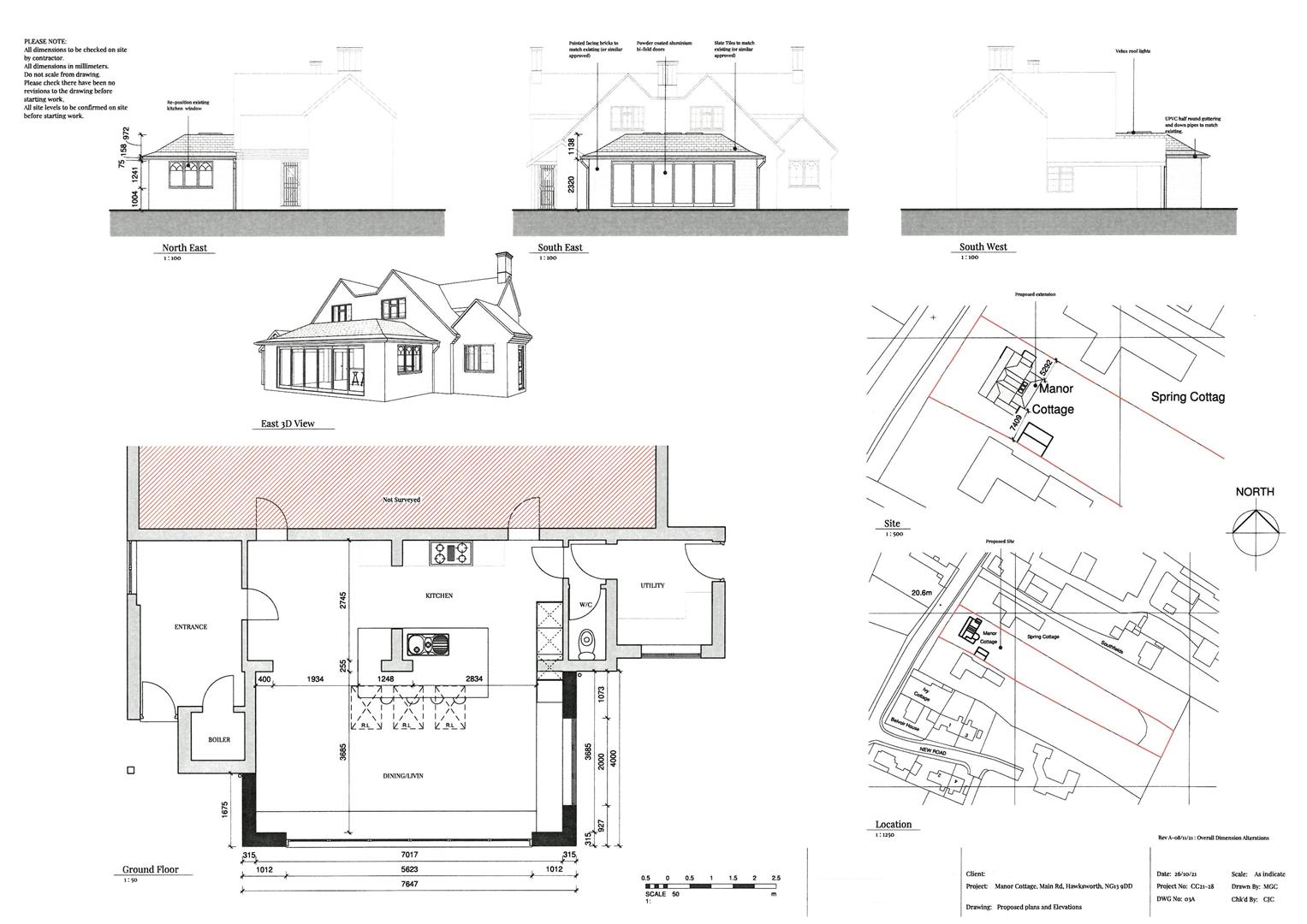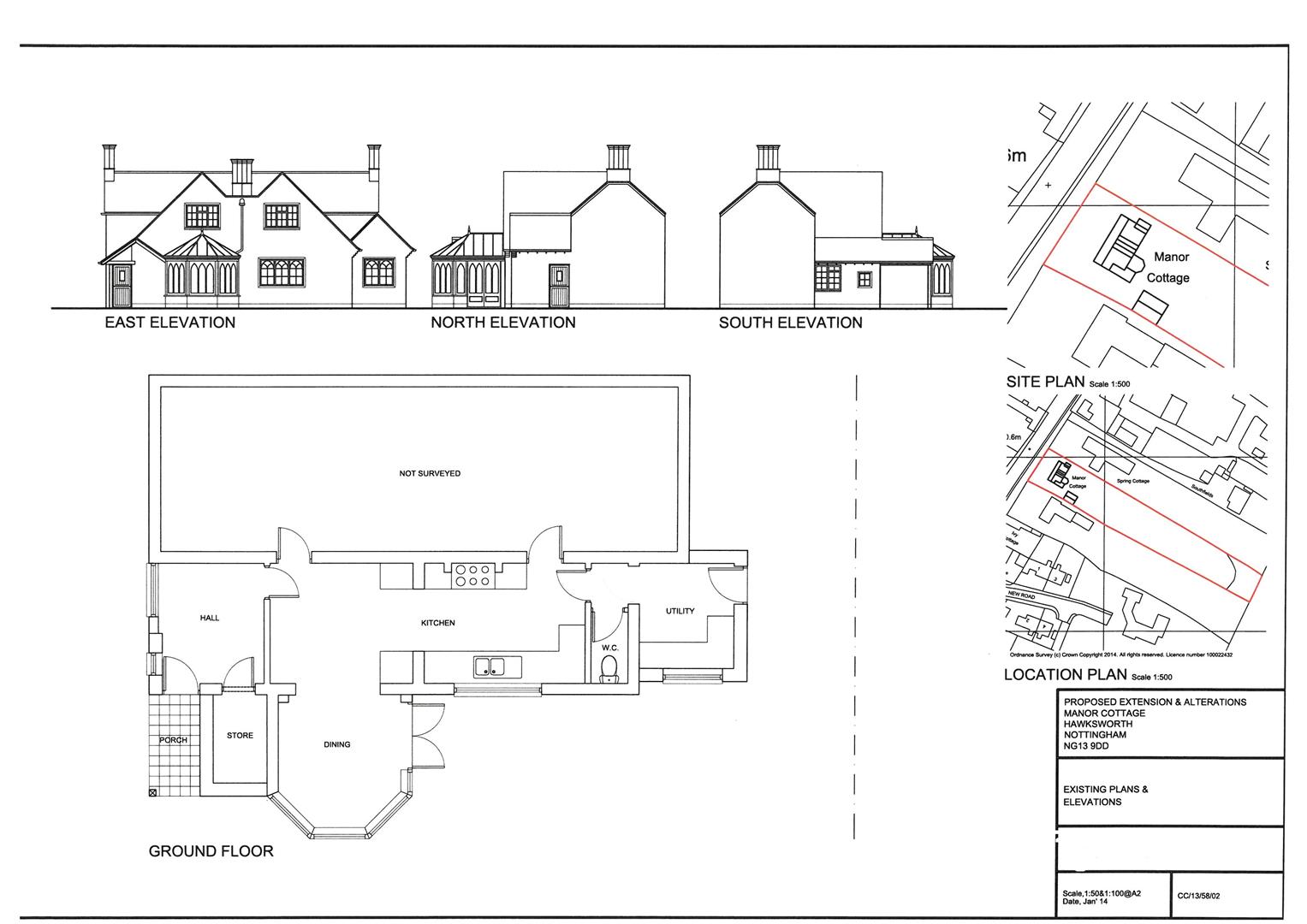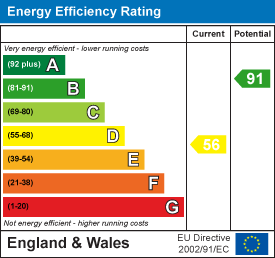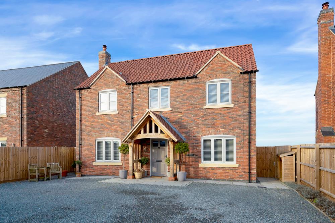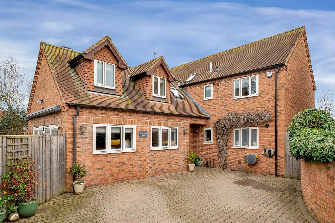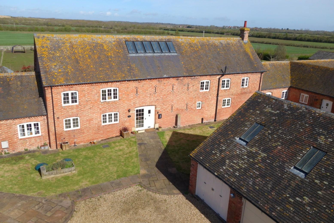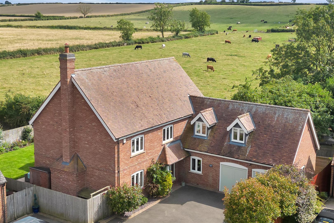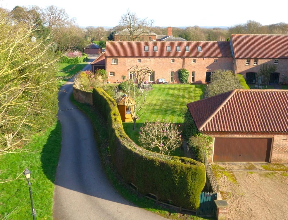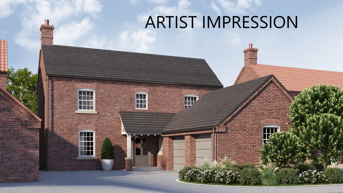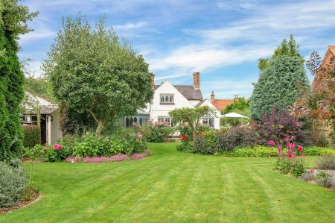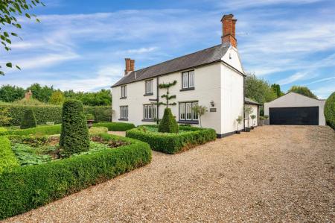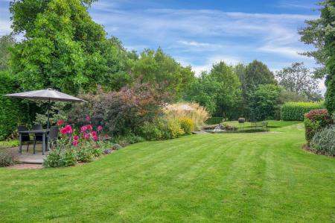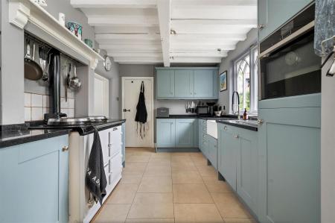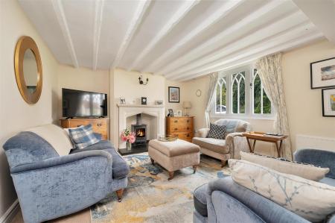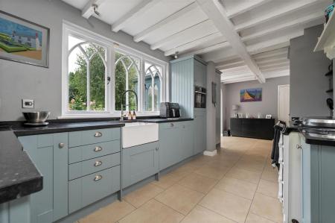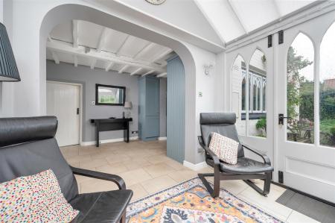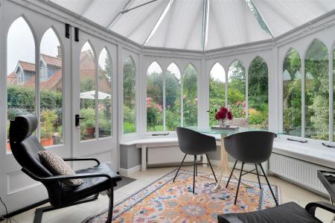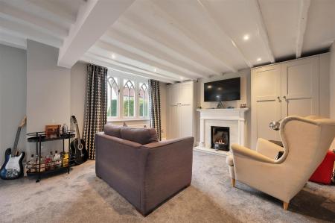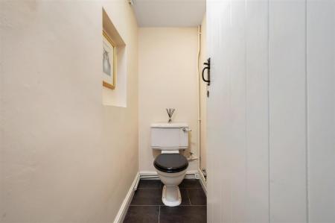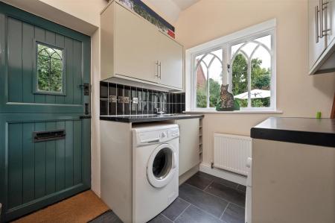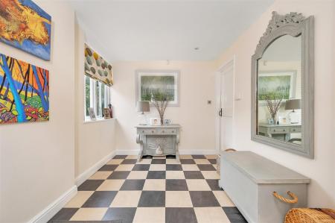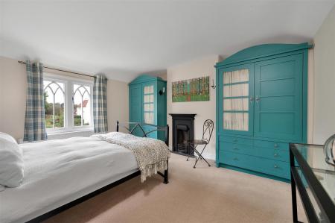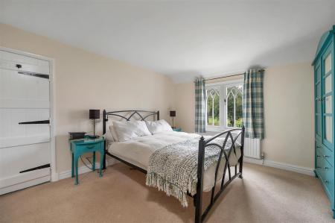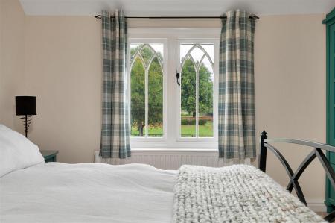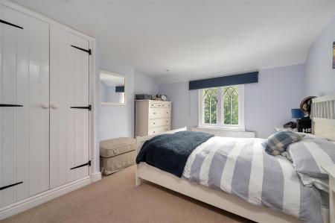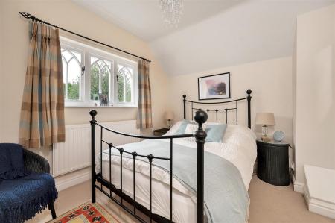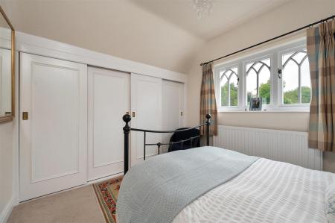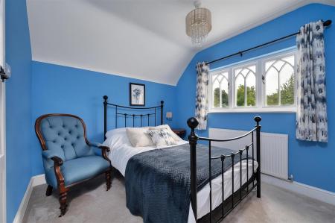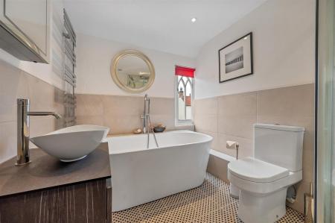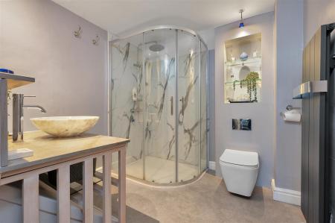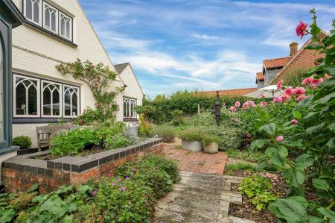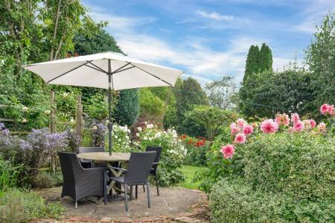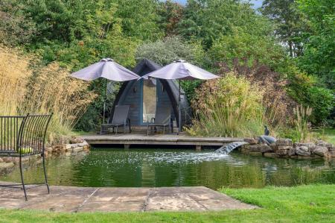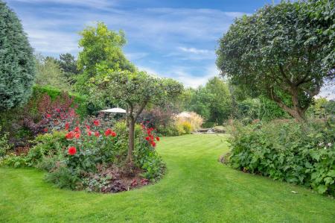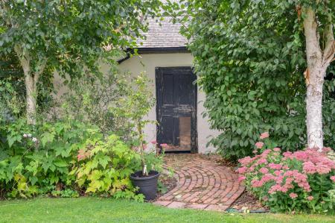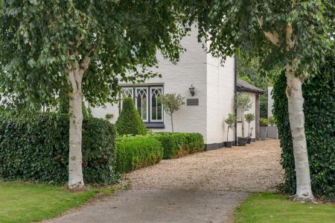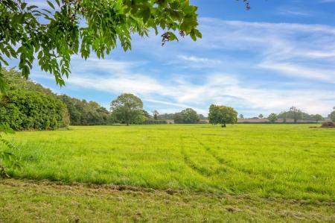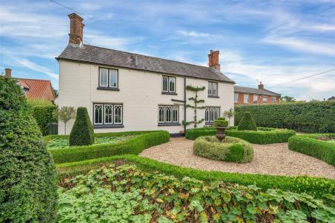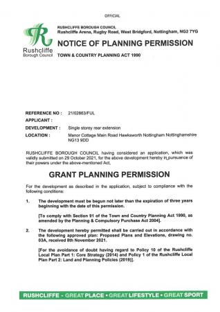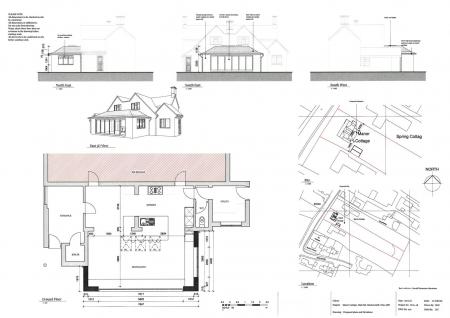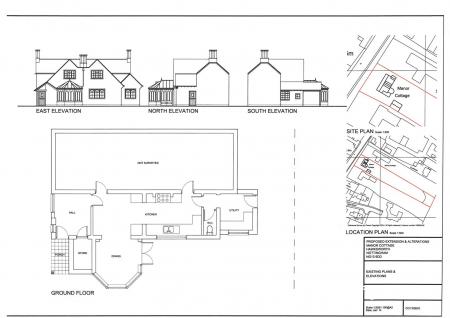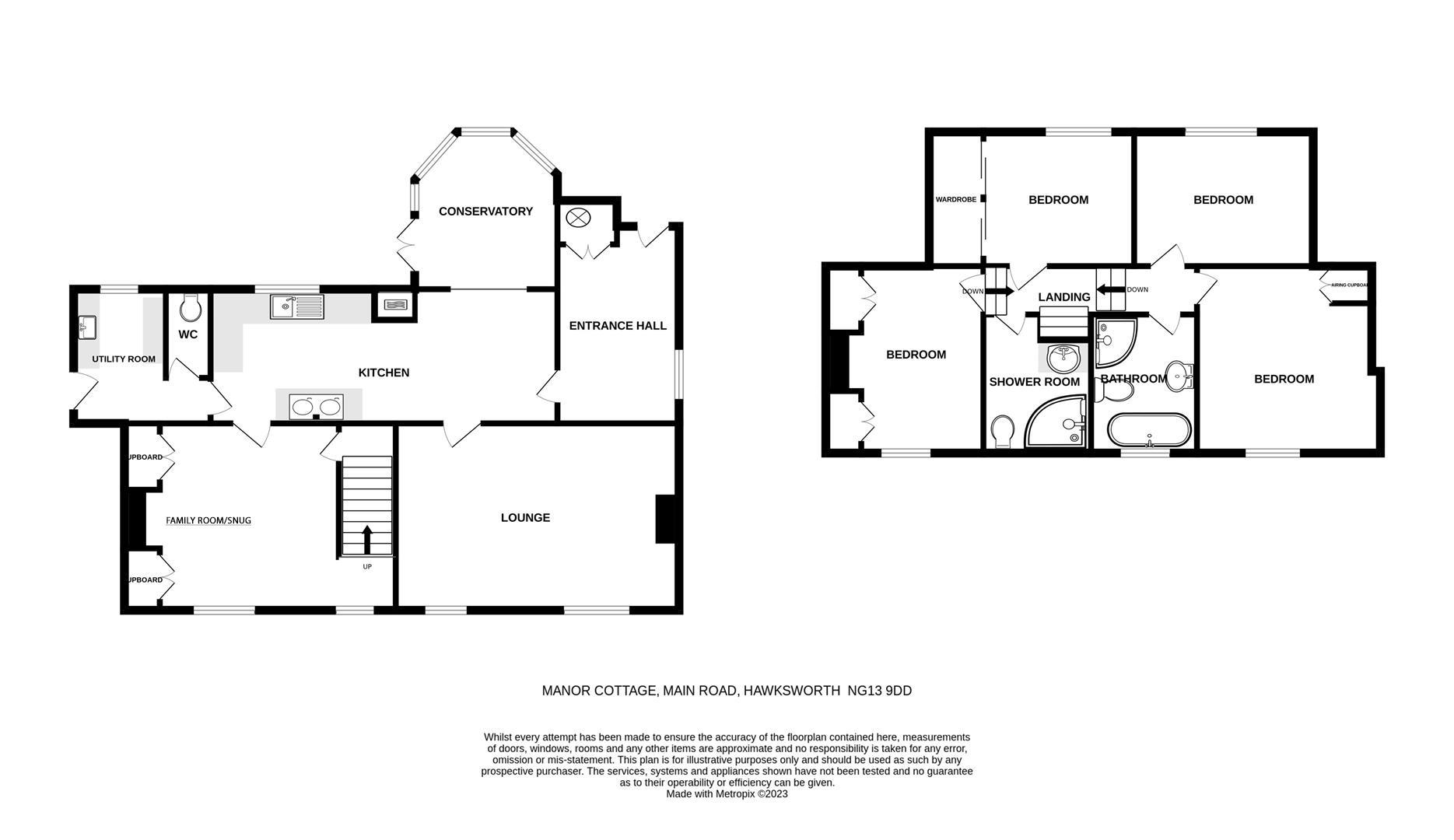- Stunning Detached Period Cottage
- Wealth Of Character & Features
- 4 Bedrooms 3 Reception Areas
- Shower Room & Separate Bathroom
- Considerable Off Road Parking & Garage
- Stunning 0.7 Acre Plot
- Highly Regarded Village
- Further Potential Planning Permission Ref: 21/02863/FUL
- Viewing Highly Recommended
4 Bedroom Detached House for sale in Hawksworth
** STUNNING DETACHED PERIOD COTTAGE ** WEALTH OF CHARACTER & FEATURES ** 4 BEDROOMS 3 RECEPTIONS ** SHOWER ROOM & SEPARATE BATHROOM ** CONSIDERABLE OFF ROAD PARKING & GARAGE ** STUNNING 0.7 ACRE PLOT ** HIGHLY REGARDED VILLAGE ** FURTHER POTENTIAL PLANNING PERMISSION REF: 21/02863/FUL ** VIEWING HIGHLY RECOMMENDED **
We have pleasure in offering to the market this attractive period cottage occupying a simply stunning plot which lies in the region of 0.7 of an acre approaching 145m. in length. The property is situated close to the heart of this picturesque and sought after village.
This stunning home has been a much loved property offering character and the following features:- 3 main reception areas including an open plan L-shaped dining kitchen with garden room off, tastefully appointed with a generous range of integrated units finished in heritage style colours with granite preparation surfaces, double oven oil fired Aga and delightful aspect into the rear garden. The two further receptions offer a good deal of versatility with both main sitting room and snug as well as a useful utility and ground floor cloakroom. To the first floor there are 4 bedrooms with a main family bathroom and separate shower room, both tastefully appointed with contemporary fixtures and fittings.
In addition to the current accommodation planning was approved in December 2021 for a substantial single storey addition to the rear opening out the kitchen into the garden to create a fantastic family orientated living space. Planning permission requires building to have started 3 years from the date of grant; therefore December 2024.
As well as the accommodation on offer, clearly one of the main attractions of this truly individual home is it's beautiful, lovingly established, generous plot with both formal and informal gardens creating an outdoor space that gives the impression of being in a totally rural location. The initial formal garden comprises mixed beds with mature perennial plants, shrubs, rose beds and specimen trees, and provides delightful seating areas linking back into the house and opening out onto a central lawn with studio (with potential for office space, extra bedroom or childs den) and pontoon over the pond with torrent. There is a screened vegetable patch supporting soft fruit and vegetables, and a maturing orchard in a woodland setting with views over fields beyond. To the front of the property is a substantial stone chipping parking area providing more than adequate car standing and leads to a detached garage with two storage/log sheds to the rear.
Overall this is a rare opportunity to purchase a unique home within a desirable location. Viewing therefore comes highly recommended to appreciate both the location and accommodation on offer.
Hawksworth - Hawksworth is mentioned in the Domesday Book. The village is protected as a designated Conservation Area entirely surrounded by open arable fields and mixed areas of woodland. In the main Hawksworth comprises homes derived from the former farm houses, outbuildings and workers cottages. The Church, the former Rectory, the Manor House and two of the former farmhouses are listed buildings. Manor Cottage is described as a "Key Unlisted Building".
Despite the completely rural siting of the village, mainline railway links are available at Newark and Grantham with additional local lines to Nottingham, Bingham and other national regions within easy reach.
Three primary schools are available within the area at Orston (Ofsted rating GOOD), Aslockton (Ofsted rating OUTSTANDING) and Flintham (Ofsted rating GOOD).
The local market town of Bingham is well equipped with local amenities including both primary and secondary schools, leisure centre, railway station with links to Nottingham and Grantham, range of local shops, doctors and dentists, several pubs and restaurants. Bingham is also conveniently located close to the A46 and A52 with further links to the A1 and M1 providing good road links to Nottingham and Leicester.
OAK FRAMED CANOPIED PORCH WITH TIMBER STABLE DOOR LEADS THROUGH INTO:
Initial Entrance Hall - 3.86m x 2.41m (12'8" x 7'11") - A well proportioned initial entrance vestibule having useful built in storage cupboard, initial part pitched ceiling with inset skylight and double glazed window to the side. A good sized reception which would be large enough to accommodate a study area if required.
A further door gives access through into:
Open Plan L-Shaped Dining Kitchen - 7.26m max x 6.05m max into garden room (23'10" max - A well proportioned open plan space with initial kitchen area linking through into the addition of a pitched clear glass garden room with delightful aspect into the rear garden which could be used as both living or dining space.
The kitchen is appointed with a generous range of shaker style units finished in heritage colours having granite preparation surfaces, undermounted Belfast sink with swan neck mixer tap and windows overlooking the garden. Having main cooking is via an attractive Aga but with separate Neff combination oven. integrated appliances include fridge, freezer and dishwasher and beamed ceiling above.
Further cottage latch doors leading to:
Sitting Room - 5.82m x 3.86m (19'1" x 12'8") - A well proportioned light and airy reception offering a wealth of character having heavily beamed ceiling, two gothic arch style double timber case windows to the front, focal point to the room being chimney breast with attractive Minton style stone fire surround and mantle with raised slate hearth and inset solid fuel stove, alcoves to the side, deep skirting and central heating radiator.
Returning to the kitchen a further door leads to:
Family Room/Snug - 4.34m (excluding stairwell) x 3.81m (14'3" (exclud - A versatile reception space which could be utilised as another sitting room having a good range of built in storage with full height cupboards, central chimney breast with ornate fire surround and mantle, marble effect hearth and back and inset grate, deep skirting, heavily beamed ceiling, two double glazed timber case windows to the front and staircase rising to first floor landing with useful under stairs storage beneath.
Returning to the kitchen a further door leads to:
Initial Inner Lobby - 0.91m x 0.99m (3' x 3'3") - Giving access to both utility and cloakroom
Ground Floor Cloakroom - 1.70m x 0.84m (5'7" x 2'9") - Having close coupled WC.
Utility Room - 2.08m x 2.36m (6'10" x 7'9") - A useful space having high ceiling with inset downlighters, fitted with a range of wall and base units, two runs of laminate preparation surfaces, inset square bowl sink unit with chrome swan neck mixer tap and tiled splash backs, plumbing for washing machine, space for tumble dryer and room for a further under counter appliance, central heating radiator, sealed unit double to the rear and stable door leading into the garden.
RETURNING TO THE FAMILY ROOM/SNUG:
A cottage latch door gives access to the split level staircase which rises to the first floor and in turn:
Bedroom 1 - 3.56m into alcove x 3.84m (11'8" into alcove x 12' - A well proportioned double bedroom having aspect to the front, chimney breast with attractive cast iron fireplace, alcove to the side with integrated wardrobes and low level drawer units, central heating radiator and sealed unit double glazed window.
Bedroom 2 - 3.84m x 3.33m (12'7" x 10'11") - A well proportioned double bedroom having aspect to the front with built in wardrobe, chimney breast, adjacent alcove to the side, central heating radiator and sealed unit double glazed window.
Bedroom 3 - 3.18m x 2.72m (10'5" x 8'11") - A further double bedroom having delightful aspect into the rear garden, fitted wardrobes with sliding door fronts, part pitched ceiling, central heating radiator and sealed unit double glazed window.
Bedroom 4 - 3.61m x 2.69m (11'10" x 8'10") - A further double bedroom having delightful aspect into rear garden with part pitched ceiling, central heating radiator, deep skirting and sealed unit double glazed window.
Bathroom - 2.69m x 2.39m (8'10" x 7'10") - Tastefully appointed having a contemporary suite comprising double ended bath with centrally mounted chrome mixer tap with integrated shower handset, separate quadrant shower enclosure with both independent handset and rainwater rose over, wall mounted vanity unit with contemporary basin, chrome mixer tap and tiled splash backs, tiled floor, contemporary towel radiator, inset downlighters to the ceiling and double glazed window to the front.
Shower Room - 2.31m x 2.21m (7'7" x 7'3") - Tastefully appointed have a contemporary suite comprising large walk in quadrant shower enclosure with chrome mixer tap and both independent handset and rainwater rose over, WC with concealed cistern, vanity unit with bowl washbasin and chrome mixer tap, inset downlighters to the ceiling and contemporary column towel radiator.
Exterior - Certainly one of the main attributes of this delightful cottage is it's carefully designed plot, lovingly established over the years and of generous proportions, lying in the region of 0.7 of an acre. The property is set well back from the lane behind an established hedged front beyond which is a formal clipped box and yew parterre, having borders with box edged perimeters and central gravelled walkway. The driveway provides standing for a considerable number of vehicles and leads to a detached double garage at the rear and in turn to the rear garden. Laid out in various formal and informal garden areas with initial stone chipping and brick paved terraces inset with established borders having an abundance of shrubs which in turn leads into an enclosed garden that sweeps down to the foot where there is an ornamental pond, further seating areas and well established borders. Beyond this leads to a paddock area with fruit trees, shrubs and glades of mature deciduous trees attracting insects and wildlife. The gardens offer an excellent degree of privacy.
Council Tax Band - Rushcliffe Borough Council - Band F
Tenure - Freehold
Further Potential - Planning Permission Granted - Rushcliffe Borough Council Ref: 21/02863/FUL
Important information
Property Ref: 59501_32631592
Similar Properties
4 Bedroom Detached House | £725,000
** STUNNING DETACHED HOME ** COMPLETED IN 2021 TO A HIGH SPECIFICATION ** 4 DOUBLE BEDROOMS ** 3 RECEPTIONS ** SUPERB LI...
4 Bedroom Detached House | £725,000
** DETACHED FAMILY HOME ** TASTEFULLY MODERNISED THROUGHOUT ** CONTEMPORARY FIXTURES & FITTINGS ** 4 DOUBLE BEDROOMS **...
4 Bedroom Barn Conversion | Guide Price £695,000
** IMPRESSIVE TWO STOREY BARN CONVERSION ** 4 DOUBLE BEDROOMS ** 3 RECEPTIONS ** FARMHOUSE STYLE KITCHEN ** ENSUITE & MA...
5 Bedroom Detached House | Offers in region of £750,000
** STUNNING FAMILY HOME ** APPROX 2400 SQ FT ** 5 DOUBLE BEDROOMS ** 2 ENSUITE & MAIN BATHROOM ** 2 MAIN RECEPTIONS ** S...
4 Bedroom Barn Conversion | £750,000
** STUNNING CHARACTER CONVERSION ** IN THE REGION OF 2,600 SQ.FT. ** 4 DOUBLE BEDROOOMS ** 4 RECEPTION AREAS ** 2 ENSUIT...
5 Bedroom Detached House | £775,000
** BESPOKE DETACHED FAMILY HOME ** APPROX 2380 SQ FT ** 5 BEDROOMS, MASTER WITH DRESSING ROOM & ENSUITE ** 2 FURTHER BAT...

Richard Watkinson & Partners (Bingham)
10 Market Street, Bingham, Nottinghamshire, NG13 8AB
How much is your home worth?
Use our short form to request a valuation of your property.
Request a Valuation
